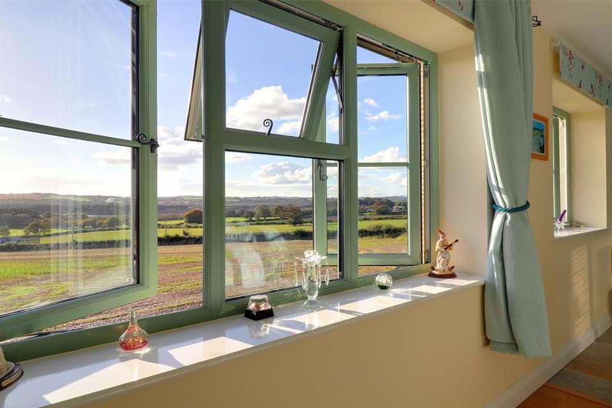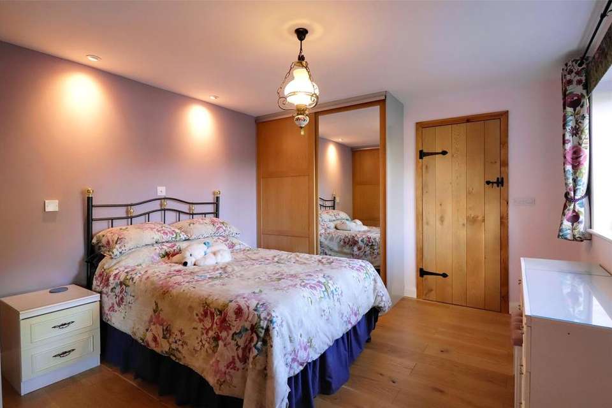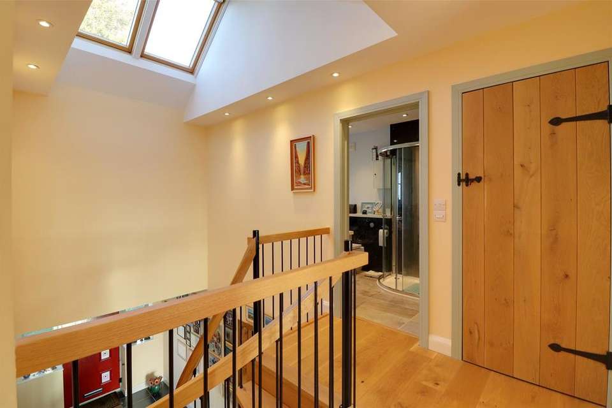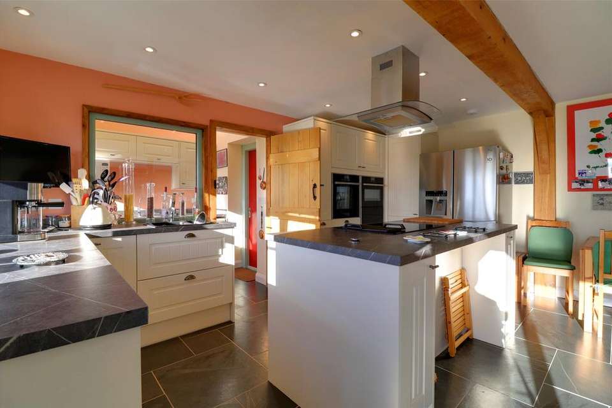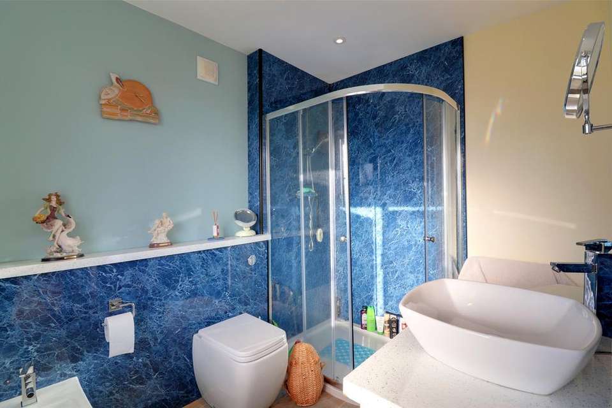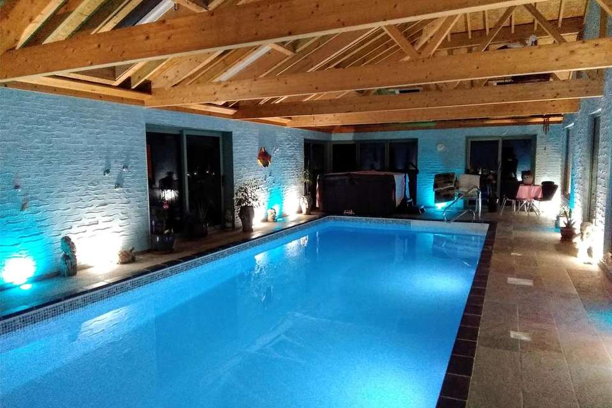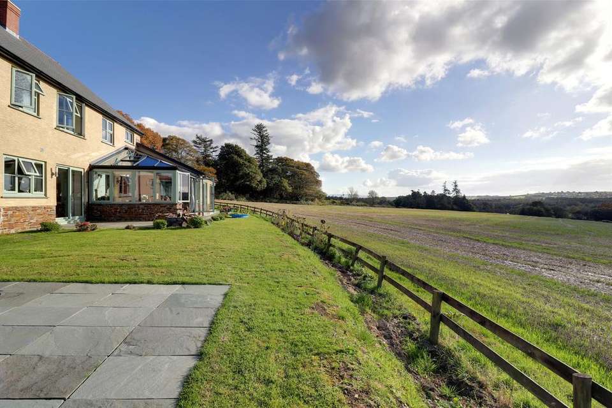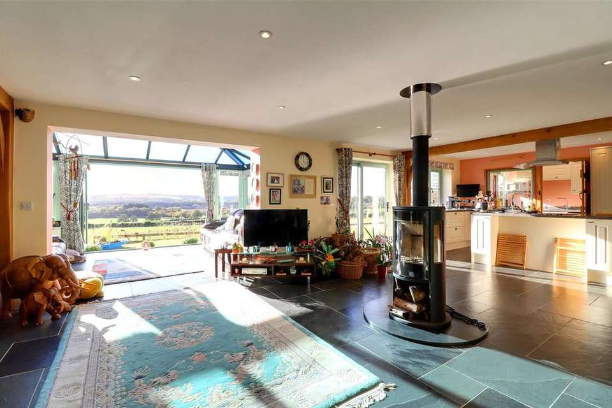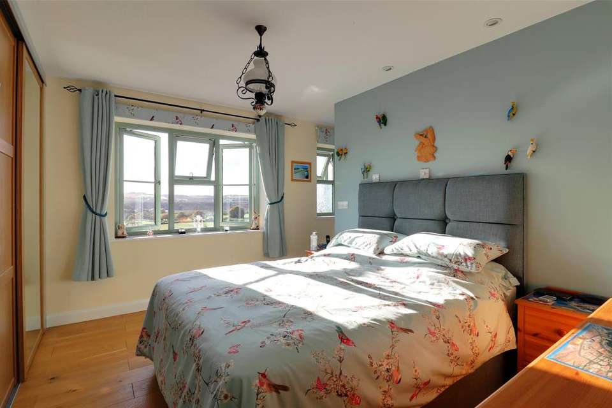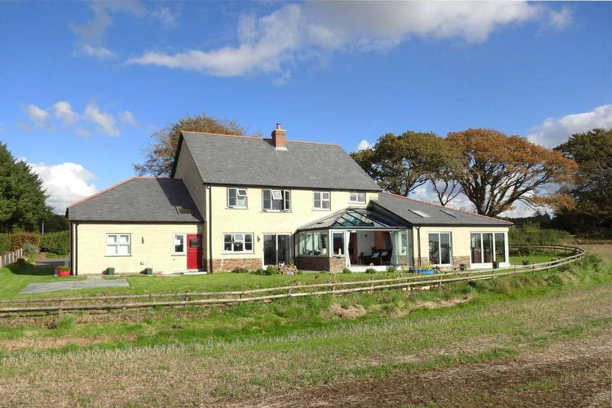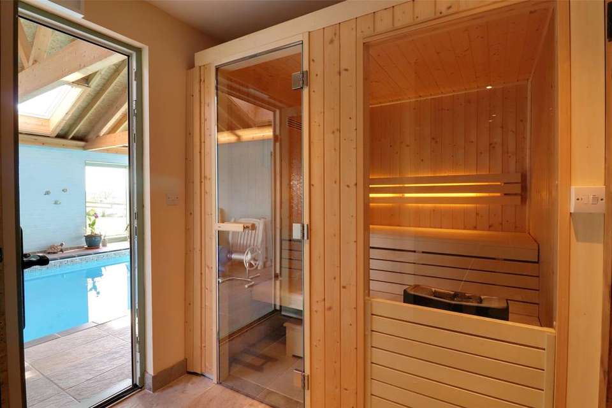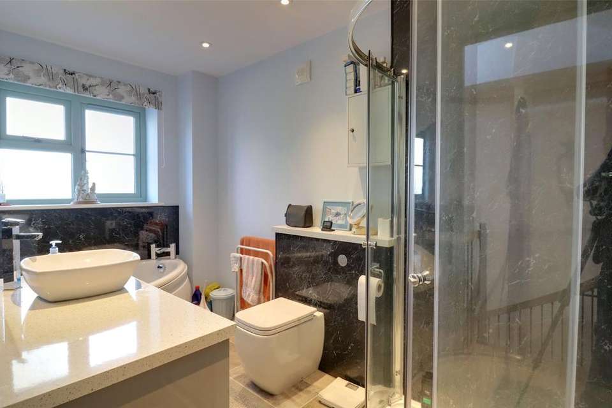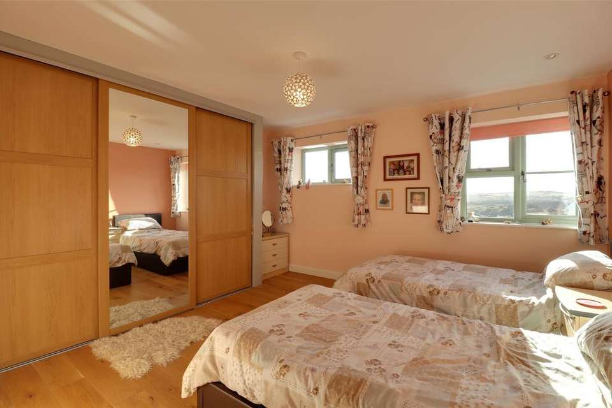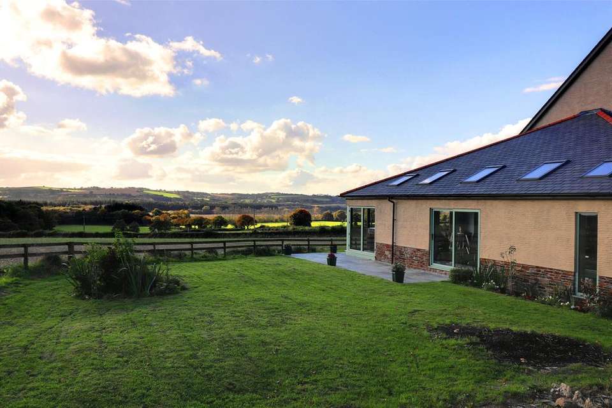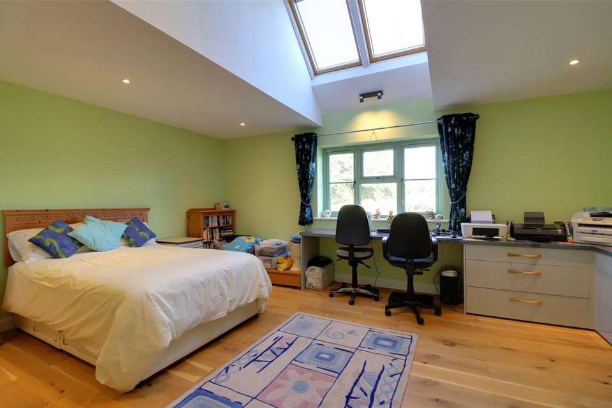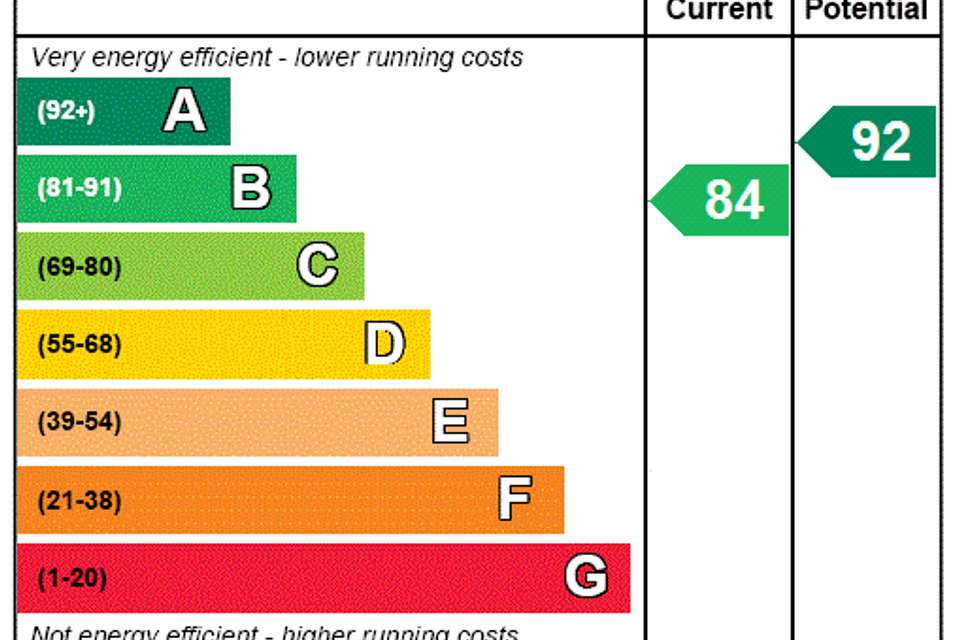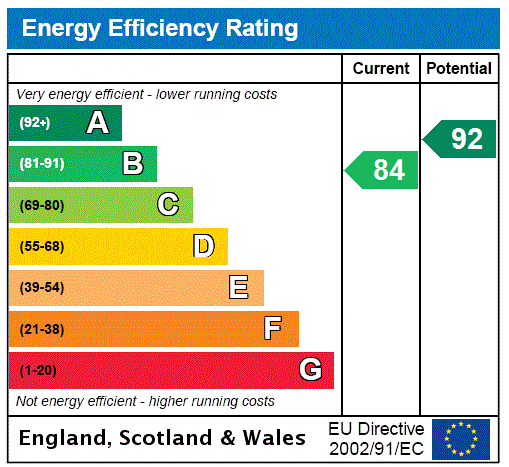4 bedroom detached house for sale
Merton, Okehamptondetached house
bedrooms
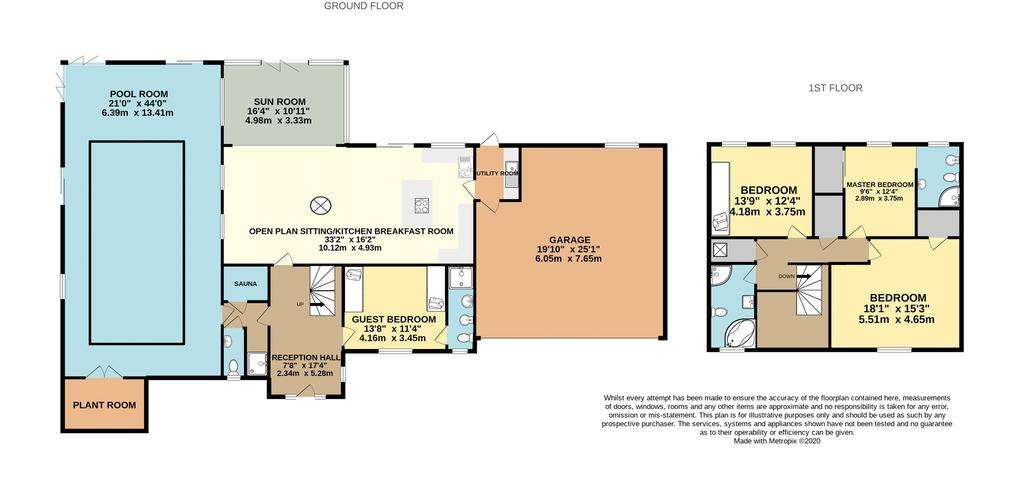
Property photos

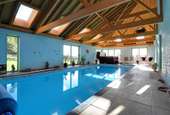
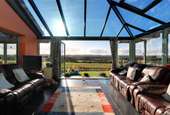
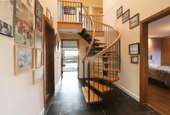
+16
Property description
Situated on land previously owned by the Clinton Devon Estates, this expansive home commandeers a superb undisturbed panorama across the countryside. Completed only three years ago, the house has been designed by the current owners to a contemporary style finished with oak beams, flooring and a bespoke light oak staircase. This is luxury living, including a leisure suite with an indoor heated swimming pool, hot tub and sauna built with energy efficiency in mind, as the property and pool are both heated by separate air source heat pumps. There is ample parking on the driveway and the garage is enormous – perfect for those with large vehicles such as boats, caravans or motorhomes.
In brief, the property comprises: Front door entering into Reception Hall with helical oak staircase leading to first floor. To the left, the pool wet room and sauna with separate WC. The pool room is flooded with natural light and is well equipped with a heated swimming pool (10m x 4m x 1.4m constant depth) and hot tub. Bi-fold doors open onto the garden and overlooks the fields beyond. The guest bedroom has integrated wardrobes and en-suite with 4-piece suite including: shower, hand wash basin, WC and bidet.
From the Reception Hall a doorway opens into the expanse of the open plan living area with a central rotating wood burner. Windows offer a glimpse of the pool room and the sun room boasts far-reaching views with the bi-fold doors allowing a seamless transition to the outdoors. The kitchen is a social space with a large island which houses the five zone induction hob with extractor over. There is ample drawer and cupboard space and a range of integrated Neff Appliances including twin ovens (one being full steam and the other a combination of oven/microwave/grill) and a warming drawer. The utility room is fitted with a stainless steel sink with drainer, various cupboard space and plumbing for a washing machine and dishwasher. An internal door leads to the large garage.
Upstairs, the open landing overlooks the Reception Hall and has a sizable storage cupboard and an airing cupboard. The family bathroom is fitted with a 4-piece suite comprising: corner bath, separate corner shower, WC and vanity unit. The master bedroom takes in the countryside vista, has an integrated wardrobe and an open walkthrough to the en-suite fitted with a 4-piece suite including: corner shower, WC, bidet and vanity unit. There are two further double bedrooms, one of which is very spacious with a walk-in wardrobe and potential for an en-suite.
The house sits on a plot in excess of 1/3 of an acre and to the front there is very large driveway with parking for numerous cars. The electric roller garage door is 3.2m in height, allowing for the storage of specialist vehicles. The garden wraps around the remainder of the property and is made up of a selection of lawns, mature trees and patio areas taking in the views & orientation of the sun at all times of the day.
Merton is a popular village which has a primary school, village pub, shop, Church and village hall. There is an active village community with many events being held at the hall. The small market towns of Great Torrington (north) and Hatherleigh (south) are both approx. 6-7 miles away and the larger town of Okehampton some 14 miles away. The North Devon coast with its spectacular beaches is within easy driving distance along with Dartmoor and Exmoor National Parks.
Leave Torrington on the A386 towards Hatherleigh and Okehampton. Continue for approximately 6 miles reaching the village of Merton. Follow the road into the village and take a left at the sign for Clinton School, before turning immediately right down a small lane. Follow the lane a short distance and Twit Twoo will be found on your right.
In brief, the property comprises: Front door entering into Reception Hall with helical oak staircase leading to first floor. To the left, the pool wet room and sauna with separate WC. The pool room is flooded with natural light and is well equipped with a heated swimming pool (10m x 4m x 1.4m constant depth) and hot tub. Bi-fold doors open onto the garden and overlooks the fields beyond. The guest bedroom has integrated wardrobes and en-suite with 4-piece suite including: shower, hand wash basin, WC and bidet.
From the Reception Hall a doorway opens into the expanse of the open plan living area with a central rotating wood burner. Windows offer a glimpse of the pool room and the sun room boasts far-reaching views with the bi-fold doors allowing a seamless transition to the outdoors. The kitchen is a social space with a large island which houses the five zone induction hob with extractor over. There is ample drawer and cupboard space and a range of integrated Neff Appliances including twin ovens (one being full steam and the other a combination of oven/microwave/grill) and a warming drawer. The utility room is fitted with a stainless steel sink with drainer, various cupboard space and plumbing for a washing machine and dishwasher. An internal door leads to the large garage.
Upstairs, the open landing overlooks the Reception Hall and has a sizable storage cupboard and an airing cupboard. The family bathroom is fitted with a 4-piece suite comprising: corner bath, separate corner shower, WC and vanity unit. The master bedroom takes in the countryside vista, has an integrated wardrobe and an open walkthrough to the en-suite fitted with a 4-piece suite including: corner shower, WC, bidet and vanity unit. There are two further double bedrooms, one of which is very spacious with a walk-in wardrobe and potential for an en-suite.
The house sits on a plot in excess of 1/3 of an acre and to the front there is very large driveway with parking for numerous cars. The electric roller garage door is 3.2m in height, allowing for the storage of specialist vehicles. The garden wraps around the remainder of the property and is made up of a selection of lawns, mature trees and patio areas taking in the views & orientation of the sun at all times of the day.
Merton is a popular village which has a primary school, village pub, shop, Church and village hall. There is an active village community with many events being held at the hall. The small market towns of Great Torrington (north) and Hatherleigh (south) are both approx. 6-7 miles away and the larger town of Okehampton some 14 miles away. The North Devon coast with its spectacular beaches is within easy driving distance along with Dartmoor and Exmoor National Parks.
Leave Torrington on the A386 towards Hatherleigh and Okehampton. Continue for approximately 6 miles reaching the village of Merton. Follow the road into the village and take a left at the sign for Clinton School, before turning immediately right down a small lane. Follow the lane a short distance and Twit Twoo will be found on your right.
Council tax
First listed
Over a month agoEnergy Performance Certificate
Merton, Okehampton
Placebuzz mortgage repayment calculator
Monthly repayment
The Est. Mortgage is for a 25 years repayment mortgage based on a 10% deposit and a 5.5% annual interest. It is only intended as a guide. Make sure you obtain accurate figures from your lender before committing to any mortgage. Your home may be repossessed if you do not keep up repayments on a mortgage.
Merton, Okehampton - Streetview
DISCLAIMER: Property descriptions and related information displayed on this page are marketing materials provided by Fine & Country - Torrington. Placebuzz does not warrant or accept any responsibility for the accuracy or completeness of the property descriptions or related information provided here and they do not constitute property particulars. Please contact Fine & Country - Torrington for full details and further information.





