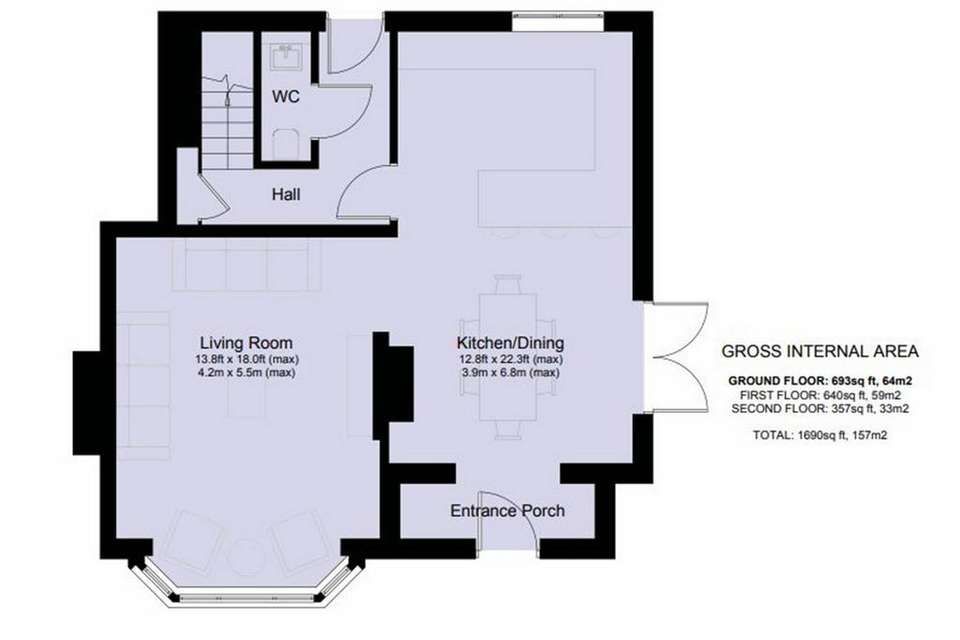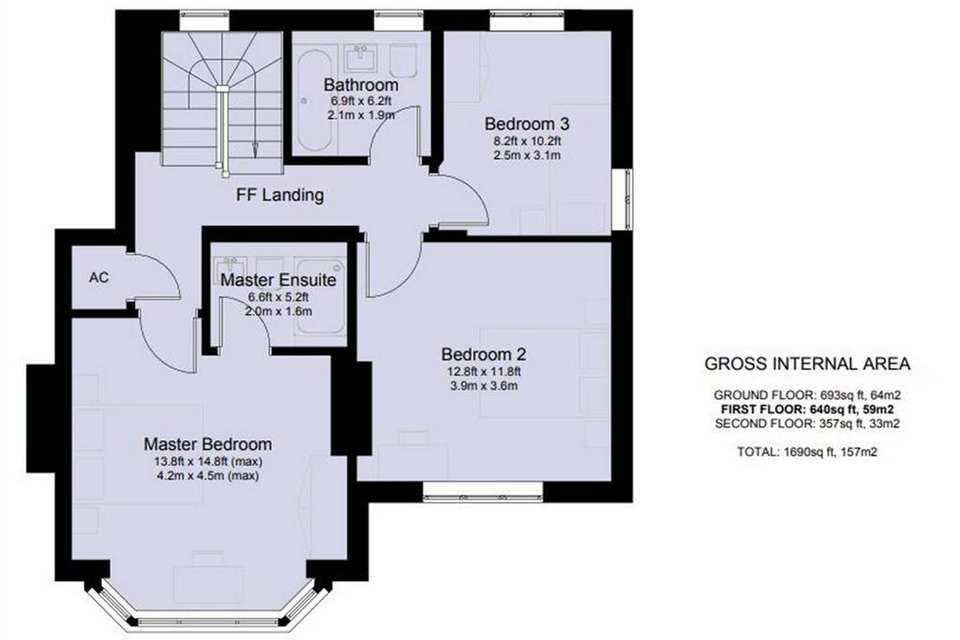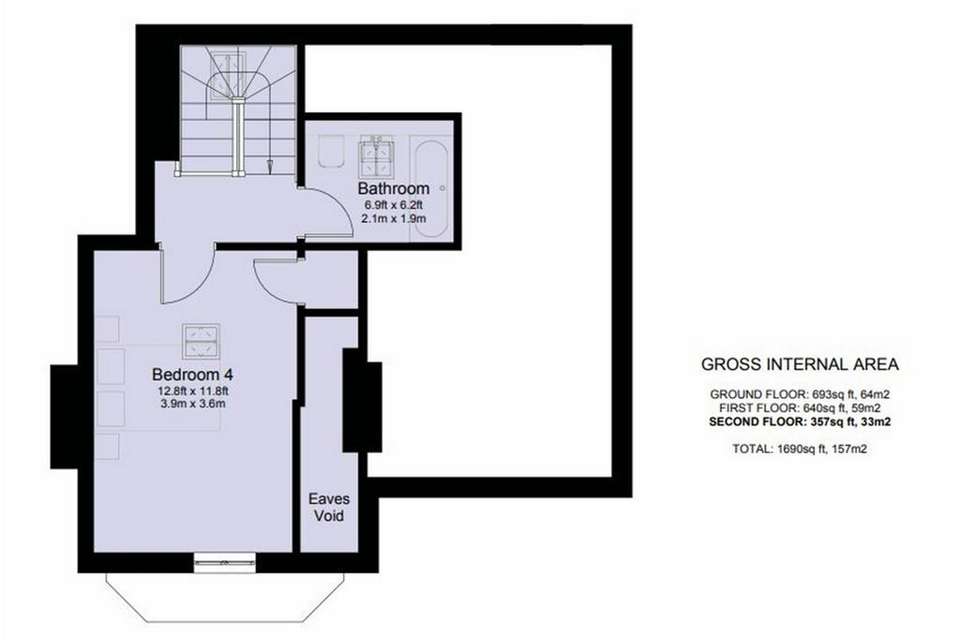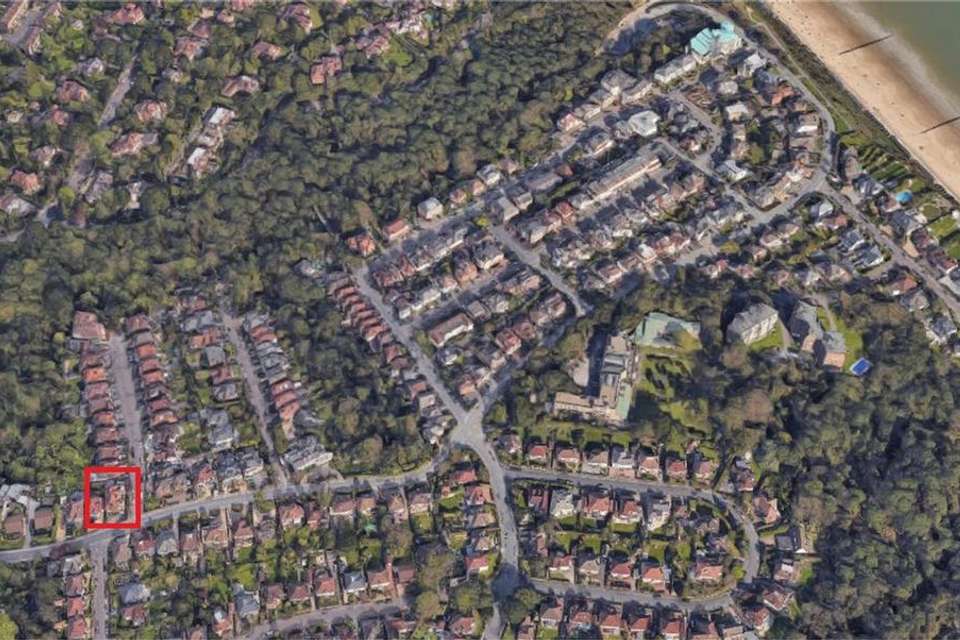4 bedroom semi-detached house for sale
Alumhurst Road, ALUM CHINE, Bournemouth, Dorsetsemi-detached house
bedrooms
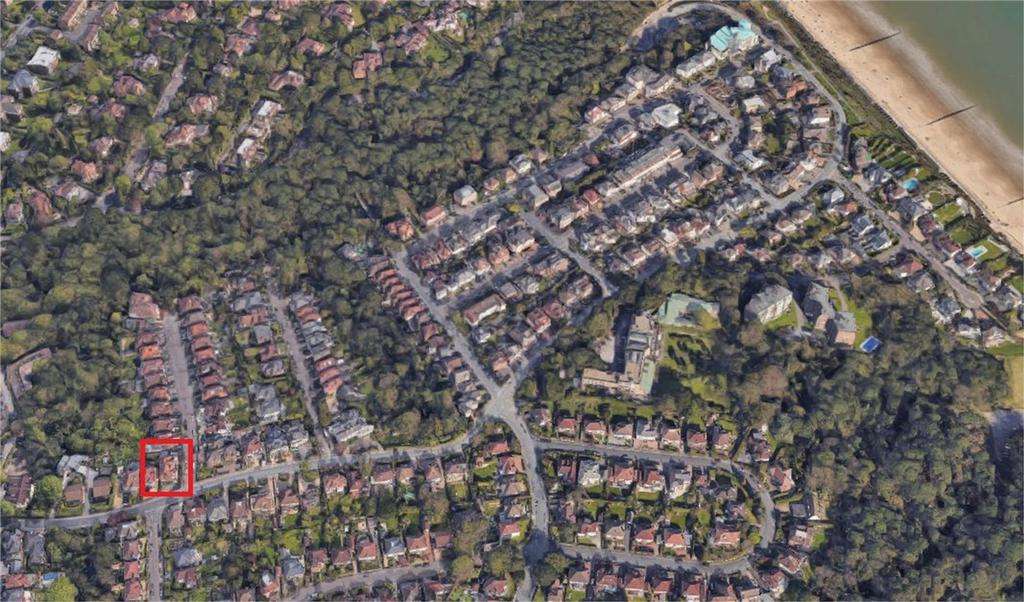
Property photos

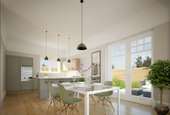
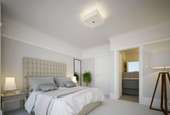
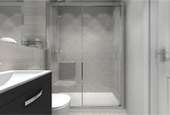
+4
Property description
An impressive property originally built in 1901, situated on a quiet road between Westbourne and award winning beaches, offers bright south facing aspects and direct pedestrian access, via the beautifully wooded Alum Chine to the beaches to the South, or the local Westbourne shopping to the North in around 10 minutes.Ground FloorOVERVIEW
Although dating from early last century, the property is being completely refurbished to modern day standards with updated contemporary interiors designed for modern living. High ceilings and magnificent orginal style windows allow the light to flood into the spacious open plan ground floor living areas.
Each home will benefit from a full 'ground up' refurbishment providing the benefits associated with new-build projects within a solid period building. Each will benefit from new south-facing landscaped gardens with patio areas for those sunny days outside as well as private off road parking.
63a Alumhurst Road is accessed from the western end of Rosemount Road and also provides four bedrooms and three bathrooms as well as generously proportioned living space to the ground floor. The property extends to 1,690 square feet (157 square metres) of accommodation over ground, first and second floors. There are two garden areas to the east and south sides of the house. There is a small lawned area to the side garden as well as patio areas to both gardens. Again, the design provides for low maintenance planting, off street parking for two cars and secure bicycle storage to the northern side.
The property occupies a fantastic location being within walking distance to award winning, blue flag beaches and leisurely walks through the Chine with its well known suspension bridge. Westbourne village with its cosmopolitan vibe and Victorian arcade enjoys an eclectic mix of café bars, restaurants and boutique shops and is also within easy reach. Further afield you can enjoy a round of golf at the popular Parkstone Golf Club. Just a short drive away is Bournemouth with its beautifully manicured gardens, comprehensive shopping, pier and promenade and in the other direction is Poole where you can walk along historic Poole Quay with its pretty water front and outlook to Brownsea Island. Rail stations with direct links to London Waterloo are available from both Branksome & Bournemouth.
GENERAL SPECIFICATIONS
* New heating system throughout incorporating new high efficiency condensing boilers, separate circuits for heated towel rails to allow year-round use and individual thermostatic controls to each room
* Range of modern high-output and feature/designer radiators
* Complete rewiring and re-plumbing of the properties to modern Building Regulation standards
* Private off-road parking, secure external bike storage and fully enclosed bin storage areas
* 6-year warranty provided by way of Professional Consultants Certificate
* Building design by award-winning Western Design Associates
* Upgraded insulation throughout to meet with current SAP requirements
* Sky Q cabling and satellite dish
* Intruder alarm
* Private landscaped gardens
BATHROOMS AND EN-SUITES
The bathrooms have been designed and supplied by the Big Bath Company in Bournemouth. Luxury suites comprise:
* Modern vanity sink units
*Contemporary VitrA WC's, wall hung with soft close seats
* Merlyn shower cubicles and doors
* Heated towel rails to all bathrooms and en-suites
* Contemporary lighting and shaver points
* Hansgrohe taps and showers
* Porcelanosa tiling
FLOORING AND FINISHES
* Luxury flooring including new engineered oak plank flooring to the open-plan living areas, Porcelanosa tiling and deep pile carpets
* New solid core traditional style 4 -panel internal doors to fire regulation requirements
* Brushed stainless steel door furniture
* Fitted wardrobes to master bedroom suites by Custom Creations
* Flush mounted electrical fittings
KITCHENS
Contemporary Shaker style kitchens by Kitchen Elegance with quartz worksurfaces, soft close cabinet doors and integrated appliances, designed and installed by Kitchen Elegance:
* Siemens lq700 8 multi-function oven
* Siemens Compact 45 combination 6 multi-function microwave and grill
* Siemens lq100 black glass 5 zone induction hob
* Siemens lq300 fully integrated dishwasher
* Siemens lq300 full height larder fridge freezer
* Zanussi fully integrated washer dryer
* Quartz worksurfaces and upstands
* Large feature breakfast bar
* Blanco undermount stainless steel sinks with Blanco brushed chrome mixer tap
* LED under cabinet lighting
* New engineered oak flooring
ENTRANCE HALL
CLOAKROOM
OPEN PLAN LIVING ROOM
18' x 13' 8" (5.49m x 4.17m) KITCHEN/BREAKFAST/DINING ROOM
22' 3" x 12' 8" (6.78m x 3.86m) FIRST FLOOR LANDING
BEDROOM ONE
14' 8" x 13' 8" (4.47m x 4.17m) EN-SUITE SHOWER ROOM
BEDROOM TWO
12' 8" x 11' 8" (3.86m x 3.56m) BEDROOM THREE
10' 2" x 8' 2" (3.10m x 2.49m) BATHROOM
SECOND FLOOR LANDING
BEDROOM FOUR
12' 8" x 11' 8" (3.86m x 3.56m) BATHROOM
GARDEN
COUNCIL TAX - BAND TBC
Although dating from early last century, the property is being completely refurbished to modern day standards with updated contemporary interiors designed for modern living. High ceilings and magnificent orginal style windows allow the light to flood into the spacious open plan ground floor living areas.
Each home will benefit from a full 'ground up' refurbishment providing the benefits associated with new-build projects within a solid period building. Each will benefit from new south-facing landscaped gardens with patio areas for those sunny days outside as well as private off road parking.
63a Alumhurst Road is accessed from the western end of Rosemount Road and also provides four bedrooms and three bathrooms as well as generously proportioned living space to the ground floor. The property extends to 1,690 square feet (157 square metres) of accommodation over ground, first and second floors. There are two garden areas to the east and south sides of the house. There is a small lawned area to the side garden as well as patio areas to both gardens. Again, the design provides for low maintenance planting, off street parking for two cars and secure bicycle storage to the northern side.
The property occupies a fantastic location being within walking distance to award winning, blue flag beaches and leisurely walks through the Chine with its well known suspension bridge. Westbourne village with its cosmopolitan vibe and Victorian arcade enjoys an eclectic mix of café bars, restaurants and boutique shops and is also within easy reach. Further afield you can enjoy a round of golf at the popular Parkstone Golf Club. Just a short drive away is Bournemouth with its beautifully manicured gardens, comprehensive shopping, pier and promenade and in the other direction is Poole where you can walk along historic Poole Quay with its pretty water front and outlook to Brownsea Island. Rail stations with direct links to London Waterloo are available from both Branksome & Bournemouth.
GENERAL SPECIFICATIONS
* New heating system throughout incorporating new high efficiency condensing boilers, separate circuits for heated towel rails to allow year-round use and individual thermostatic controls to each room
* Range of modern high-output and feature/designer radiators
* Complete rewiring and re-plumbing of the properties to modern Building Regulation standards
* Private off-road parking, secure external bike storage and fully enclosed bin storage areas
* 6-year warranty provided by way of Professional Consultants Certificate
* Building design by award-winning Western Design Associates
* Upgraded insulation throughout to meet with current SAP requirements
* Sky Q cabling and satellite dish
* Intruder alarm
* Private landscaped gardens
BATHROOMS AND EN-SUITES
The bathrooms have been designed and supplied by the Big Bath Company in Bournemouth. Luxury suites comprise:
* Modern vanity sink units
*Contemporary VitrA WC's, wall hung with soft close seats
* Merlyn shower cubicles and doors
* Heated towel rails to all bathrooms and en-suites
* Contemporary lighting and shaver points
* Hansgrohe taps and showers
* Porcelanosa tiling
FLOORING AND FINISHES
* Luxury flooring including new engineered oak plank flooring to the open-plan living areas, Porcelanosa tiling and deep pile carpets
* New solid core traditional style 4 -panel internal doors to fire regulation requirements
* Brushed stainless steel door furniture
* Fitted wardrobes to master bedroom suites by Custom Creations
* Flush mounted electrical fittings
KITCHENS
Contemporary Shaker style kitchens by Kitchen Elegance with quartz worksurfaces, soft close cabinet doors and integrated appliances, designed and installed by Kitchen Elegance:
* Siemens lq700 8 multi-function oven
* Siemens Compact 45 combination 6 multi-function microwave and grill
* Siemens lq100 black glass 5 zone induction hob
* Siemens lq300 fully integrated dishwasher
* Siemens lq300 full height larder fridge freezer
* Zanussi fully integrated washer dryer
* Quartz worksurfaces and upstands
* Large feature breakfast bar
* Blanco undermount stainless steel sinks with Blanco brushed chrome mixer tap
* LED under cabinet lighting
* New engineered oak flooring
ENTRANCE HALL
CLOAKROOM
OPEN PLAN LIVING ROOM
18' x 13' 8" (5.49m x 4.17m) KITCHEN/BREAKFAST/DINING ROOM
22' 3" x 12' 8" (6.78m x 3.86m) FIRST FLOOR LANDING
BEDROOM ONE
14' 8" x 13' 8" (4.47m x 4.17m) EN-SUITE SHOWER ROOM
BEDROOM TWO
12' 8" x 11' 8" (3.86m x 3.56m) BEDROOM THREE
10' 2" x 8' 2" (3.10m x 2.49m) BATHROOM
SECOND FLOOR LANDING
BEDROOM FOUR
12' 8" x 11' 8" (3.86m x 3.56m) BATHROOM
GARDEN
COUNCIL TAX - BAND TBC
Council tax
First listed
Over a month agoAlumhurst Road, ALUM CHINE, Bournemouth, Dorset
Placebuzz mortgage repayment calculator
Monthly repayment
The Est. Mortgage is for a 25 years repayment mortgage based on a 10% deposit and a 5.5% annual interest. It is only intended as a guide. Make sure you obtain accurate figures from your lender before committing to any mortgage. Your home may be repossessed if you do not keep up repayments on a mortgage.
Alumhurst Road, ALUM CHINE, Bournemouth, Dorset - Streetview
DISCLAIMER: Property descriptions and related information displayed on this page are marketing materials provided by Brown & Kay - Westbourne. Placebuzz does not warrant or accept any responsibility for the accuracy or completeness of the property descriptions or related information provided here and they do not constitute property particulars. Please contact Brown & Kay - Westbourne for full details and further information.





