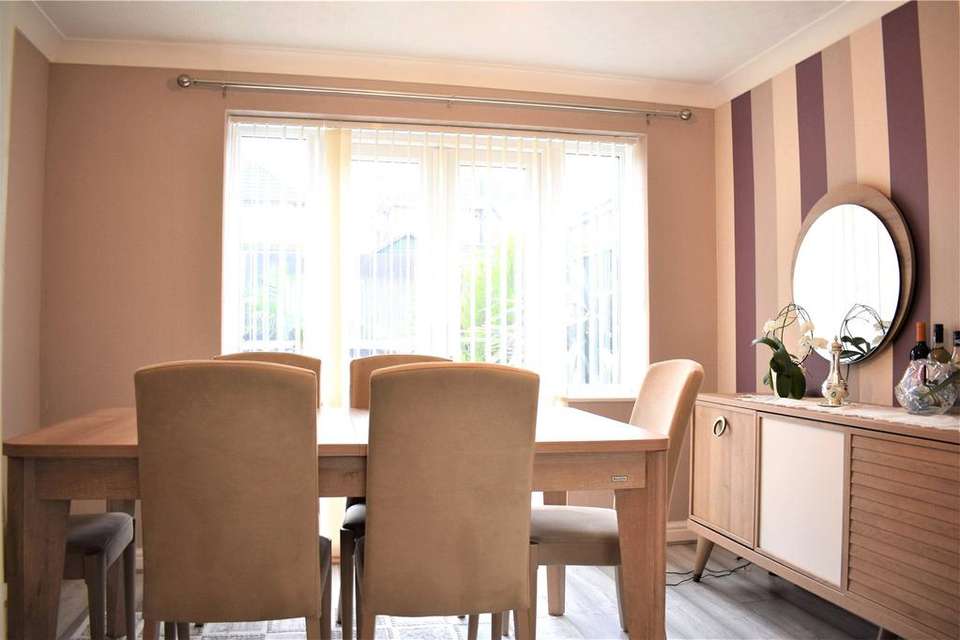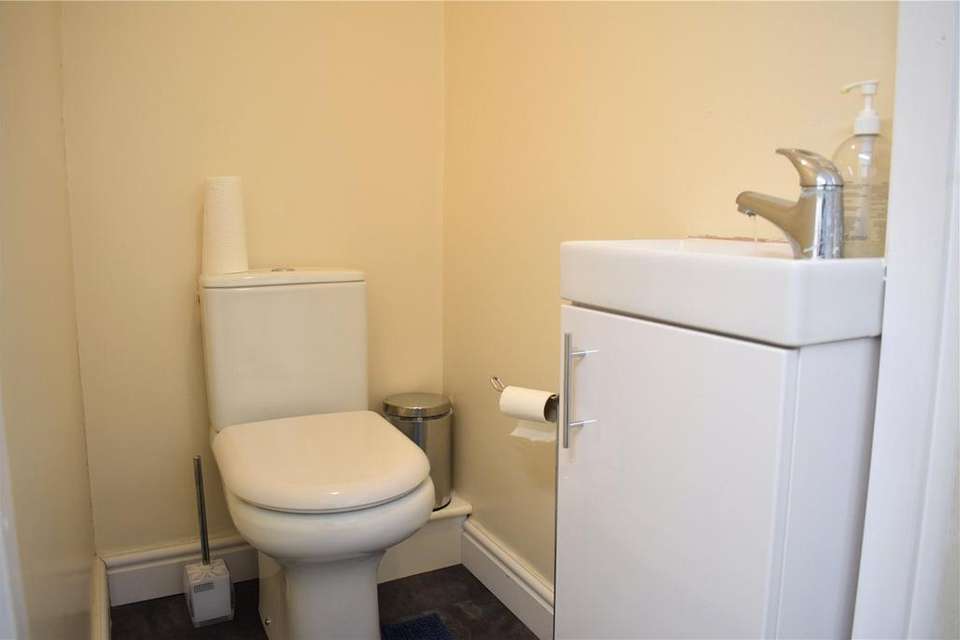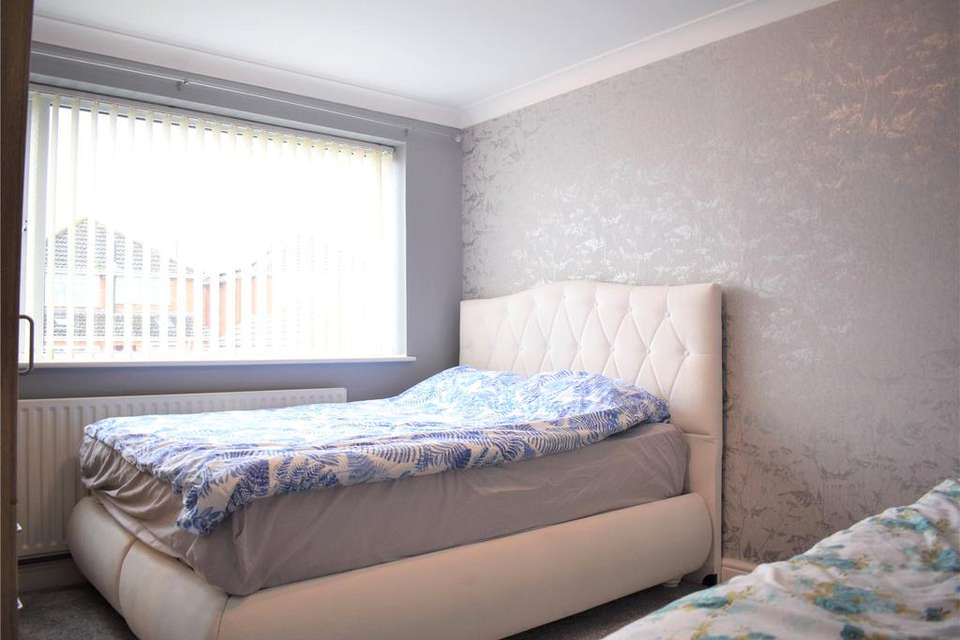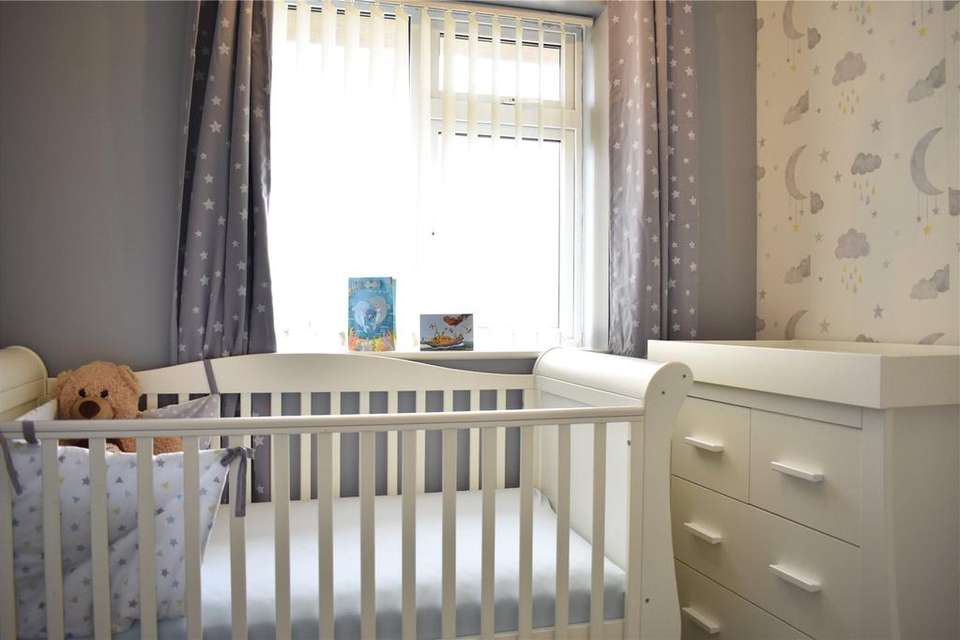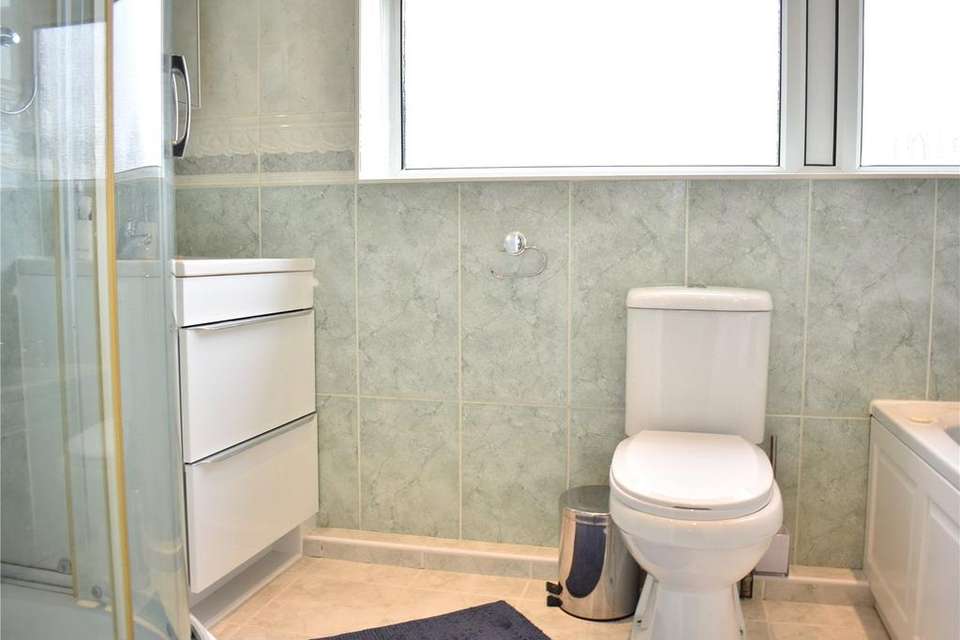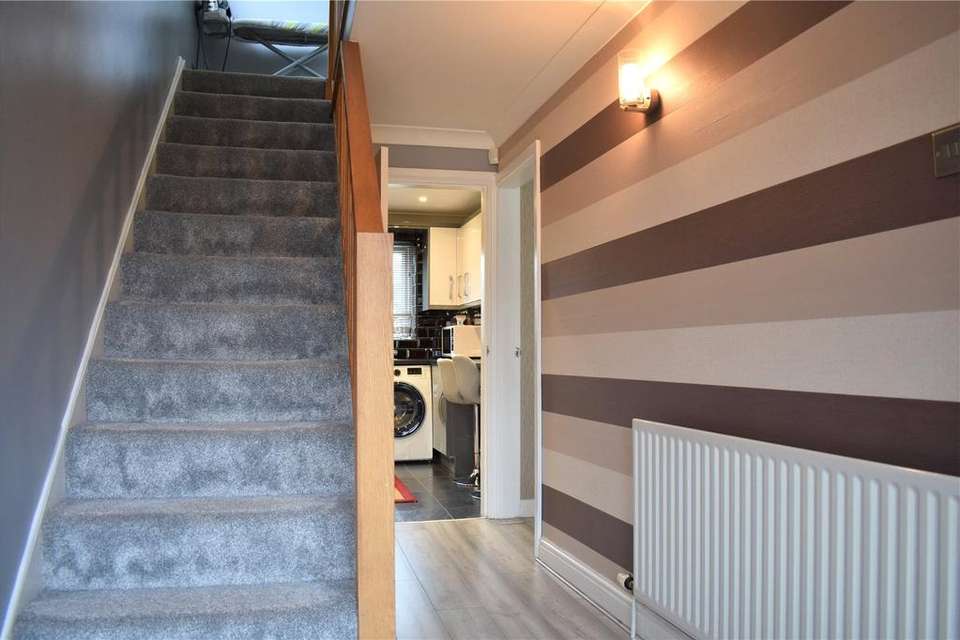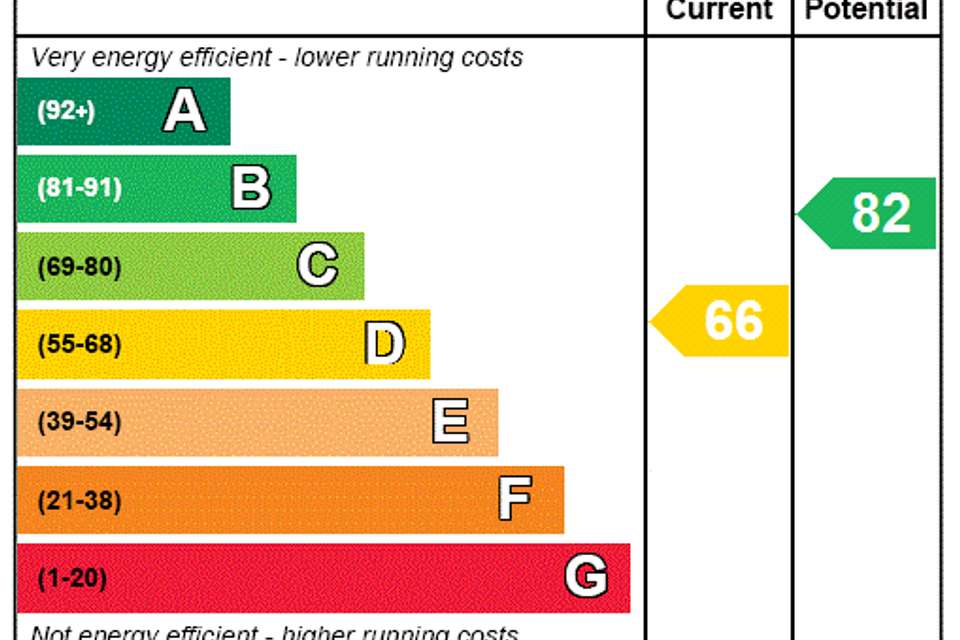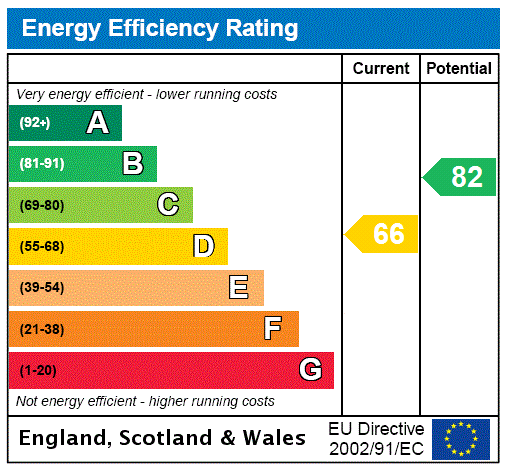3 bedroom detached house for sale
Middlefield Lane, Gainsborough, Lincolnshire, DN21detached house
bedrooms
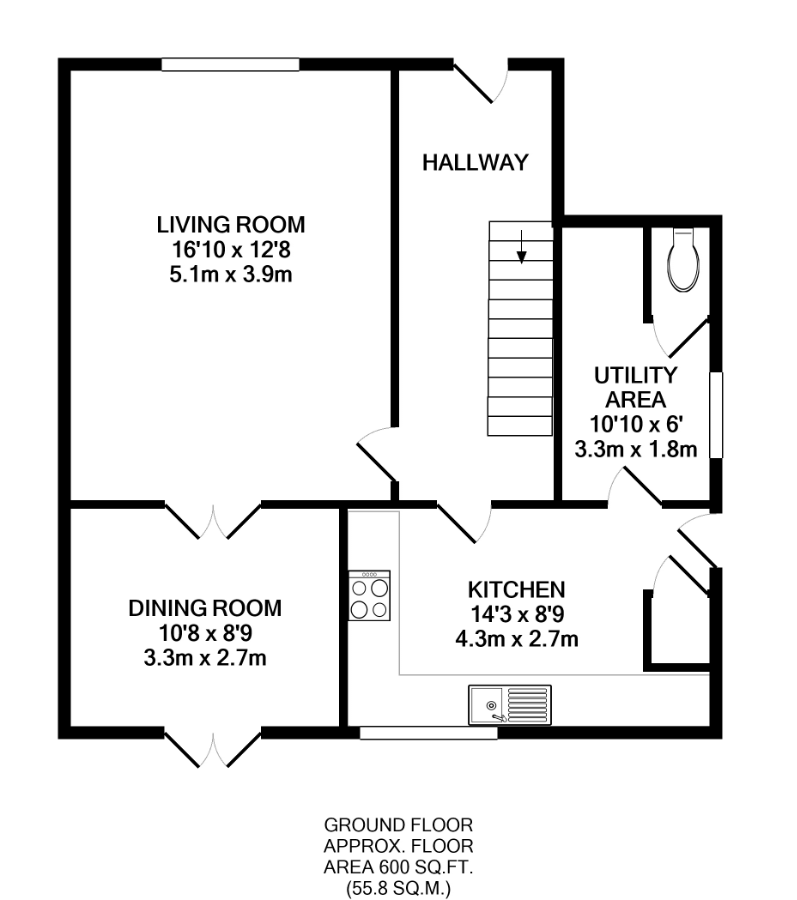
Property photos
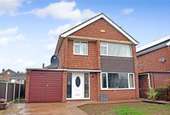
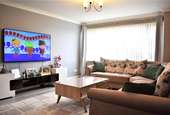
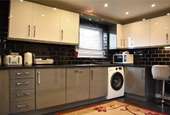
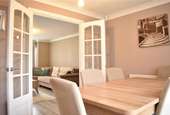
+10
Property description
The home is a short distance away from great amenities including schools, shops and much more. Call us on[use Contact Agent Button] to book a viewing.
ENTRANCE Approached through a secure UPVC door with glass inserts and two glass panels either side, carpeted stairs to the left and doors giving access to living room and kitchen diner, vinyl flooring in a grey.
KITCHEN 14'2" x 9'7" (4.32m x 2.92m). Modern dark toned kitchen with high gloss wall and base units, sink unit and drainer, window above looking onto the rear garden, integral appliances which include a dishwasher, built in eye level oven and grill, built in four ring gas hob, space for washing machine, breakfast bar and two stools. The kitchen also offers access into a useful under stairs storage cupboard. A door just off of the kitchen opens into the utility room and a second gives external access to the side of the home.
UTILITY AREA 7'6" x 10'4" (2.29m x 3.15m). With fridge, washing machine, storage space and also leading into w.c.
W.C 2'10" x 4'4" (0.86m x 1.32m). Comprising a wash hand basin and toilet.
LIVING ROOM 16'2" x 12'7" (4.93m x 3.84m). Spacious room with window to the front aspect, nice views over the front garden, double wooden doors opening to the rear dining room, French doors onto the rear garden and pathed patio.
DINING ROOM 10'7" x 9'1" (3.23m x 2.77m). Flowing off of the lounge is the dining room where ample space has been given for a six-seater dining table and chairs. A window looks out over the rear garden.
LANDING Access to bedrooms and bathroom and window.
MASTER BEDROOM 13'8" (4.17m) x 8'11" (2.72m) to fitted 10'11" (3.33m). To the front aspect, radiator, fitted wardrobes and window looking out onto the front garden.
BEDROOM TWO 10' x 12'10" (3.05m x 3.91m). Double bedroom with window to the rear aspect and radiator.
BEDROOM THREE 7'11" x 8'9" (2.41m x 2.67m). Fitted cupboard above the stairs.
BATHROOM Comprising a wash hand basin, w.c, shower enclosure and bath.
EXTERNALLY The front garden is fence enclosed with gap leading to the drive offering plenty of parking and lawned area. The rear garden is enclosed, mainly lawned with paved patio area for seating and relaxing and storage shed.
ENTRANCE Approached through a secure UPVC door with glass inserts and two glass panels either side, carpeted stairs to the left and doors giving access to living room and kitchen diner, vinyl flooring in a grey.
KITCHEN 14'2" x 9'7" (4.32m x 2.92m). Modern dark toned kitchen with high gloss wall and base units, sink unit and drainer, window above looking onto the rear garden, integral appliances which include a dishwasher, built in eye level oven and grill, built in four ring gas hob, space for washing machine, breakfast bar and two stools. The kitchen also offers access into a useful under stairs storage cupboard. A door just off of the kitchen opens into the utility room and a second gives external access to the side of the home.
UTILITY AREA 7'6" x 10'4" (2.29m x 3.15m). With fridge, washing machine, storage space and also leading into w.c.
W.C 2'10" x 4'4" (0.86m x 1.32m). Comprising a wash hand basin and toilet.
LIVING ROOM 16'2" x 12'7" (4.93m x 3.84m). Spacious room with window to the front aspect, nice views over the front garden, double wooden doors opening to the rear dining room, French doors onto the rear garden and pathed patio.
DINING ROOM 10'7" x 9'1" (3.23m x 2.77m). Flowing off of the lounge is the dining room where ample space has been given for a six-seater dining table and chairs. A window looks out over the rear garden.
LANDING Access to bedrooms and bathroom and window.
MASTER BEDROOM 13'8" (4.17m) x 8'11" (2.72m) to fitted 10'11" (3.33m). To the front aspect, radiator, fitted wardrobes and window looking out onto the front garden.
BEDROOM TWO 10' x 12'10" (3.05m x 3.91m). Double bedroom with window to the rear aspect and radiator.
BEDROOM THREE 7'11" x 8'9" (2.41m x 2.67m). Fitted cupboard above the stairs.
BATHROOM Comprising a wash hand basin, w.c, shower enclosure and bath.
EXTERNALLY The front garden is fence enclosed with gap leading to the drive offering plenty of parking and lawned area. The rear garden is enclosed, mainly lawned with paved patio area for seating and relaxing and storage shed.
Council tax
First listed
Over a month agoEnergy Performance Certificate
Middlefield Lane, Gainsborough, Lincolnshire, DN21
Placebuzz mortgage repayment calculator
Monthly repayment
The Est. Mortgage is for a 25 years repayment mortgage based on a 10% deposit and a 5.5% annual interest. It is only intended as a guide. Make sure you obtain accurate figures from your lender before committing to any mortgage. Your home may be repossessed if you do not keep up repayments on a mortgage.
Middlefield Lane, Gainsborough, Lincolnshire, DN21 - Streetview
DISCLAIMER: Property descriptions and related information displayed on this page are marketing materials provided by DDM Residential - Gainsborough. Placebuzz does not warrant or accept any responsibility for the accuracy or completeness of the property descriptions or related information provided here and they do not constitute property particulars. Please contact DDM Residential - Gainsborough for full details and further information.





