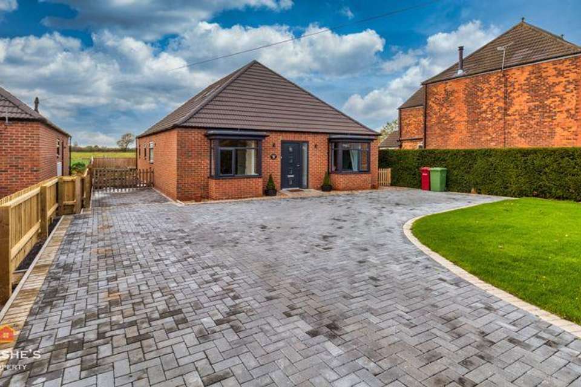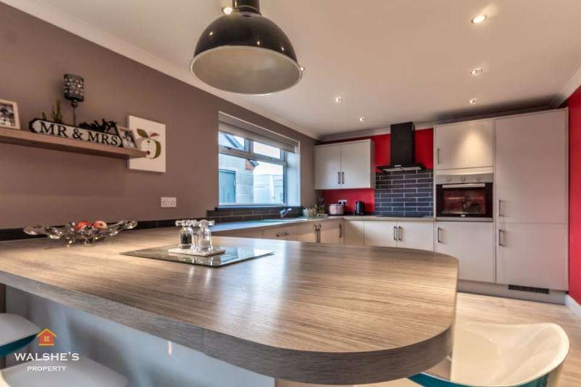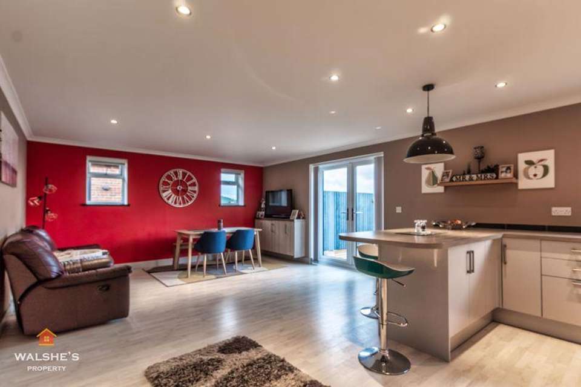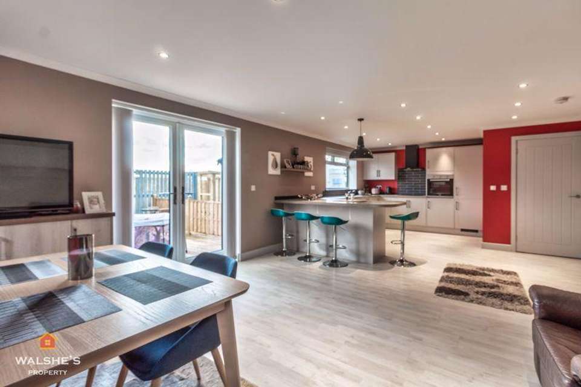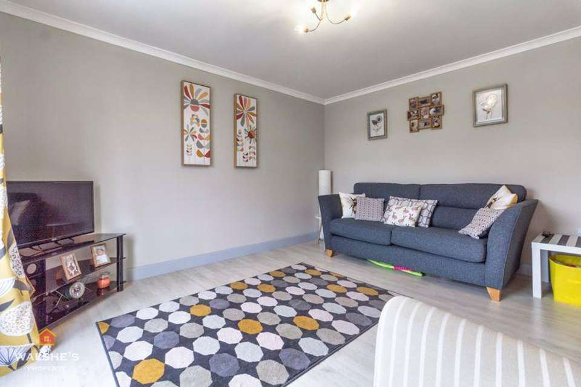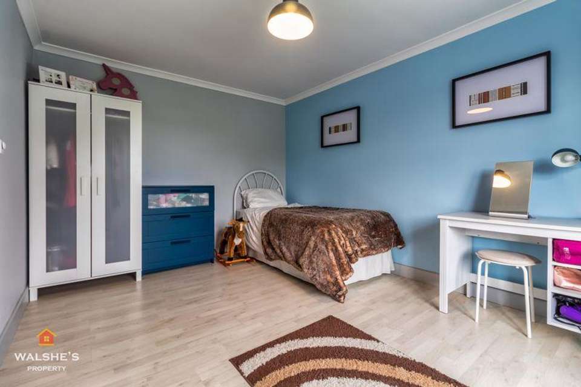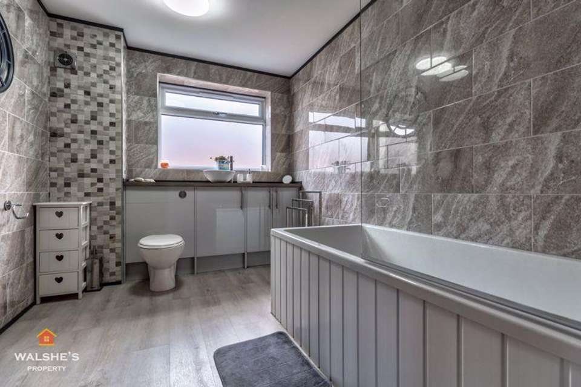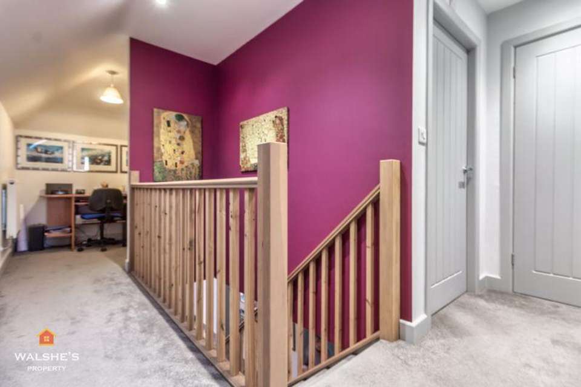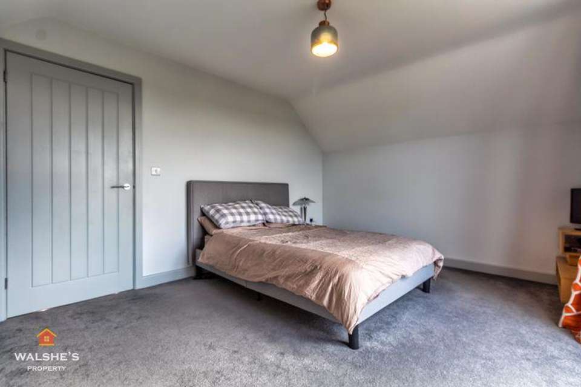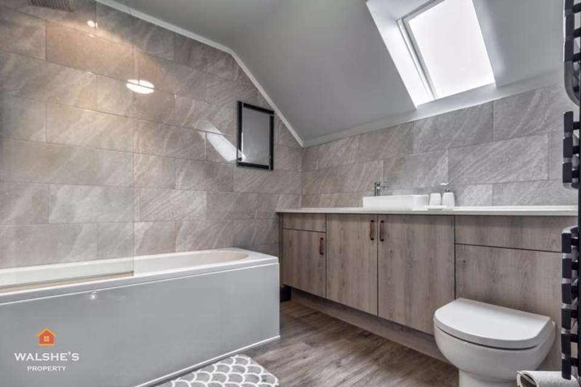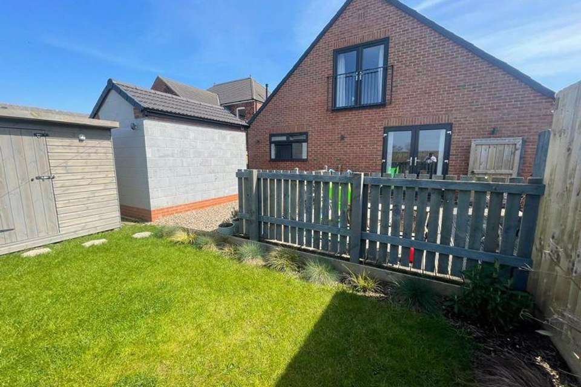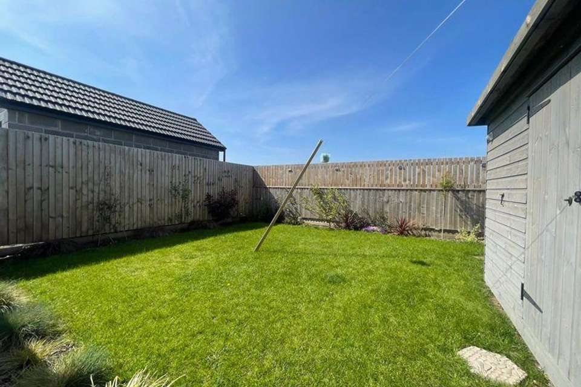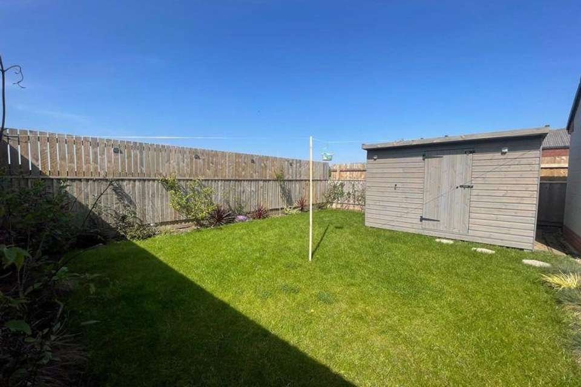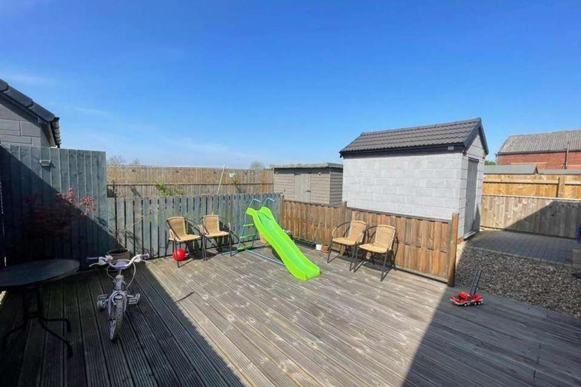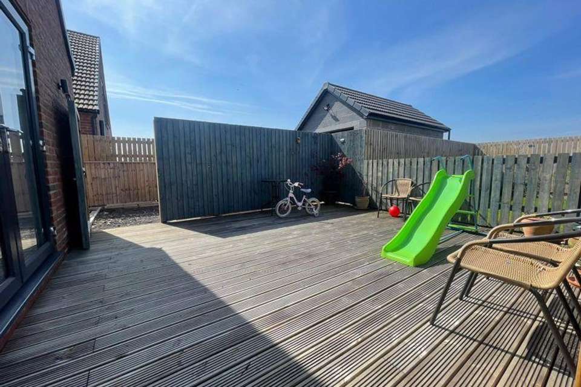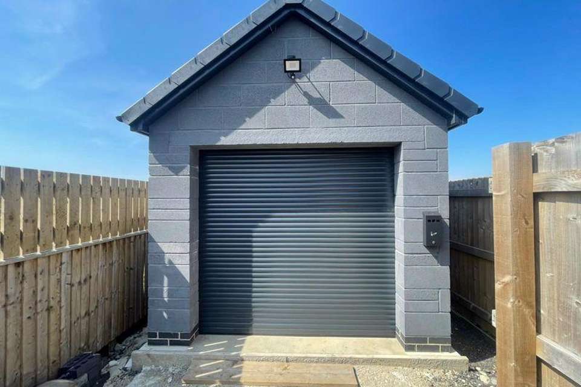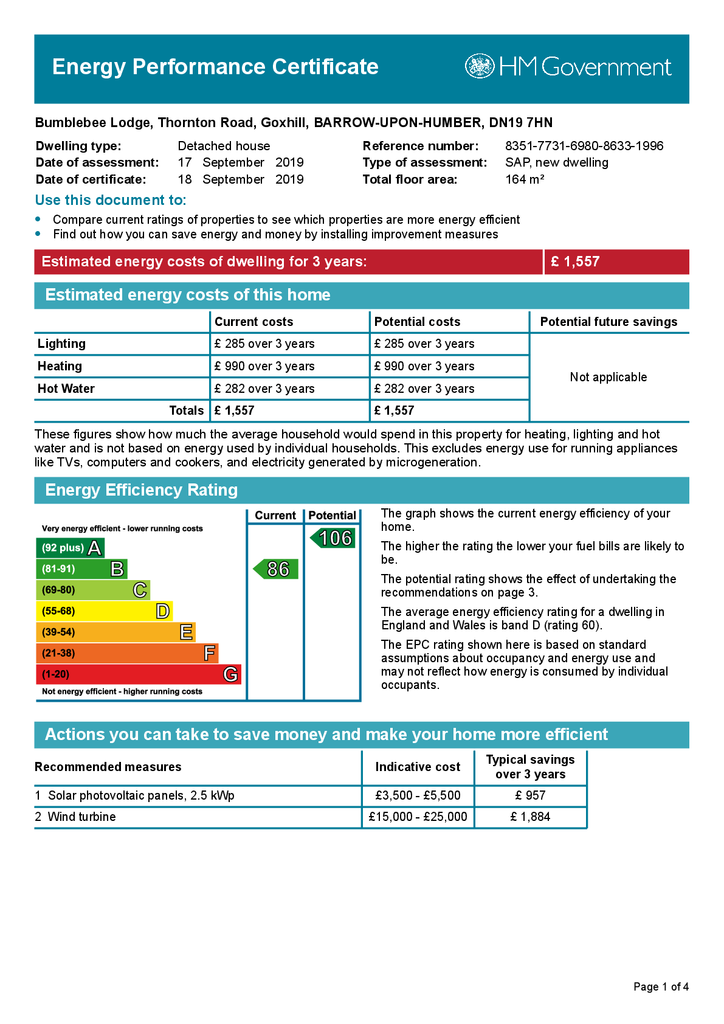3 bedroom detached house for sale
Thornton Road, Goxhilldetached house
bedrooms
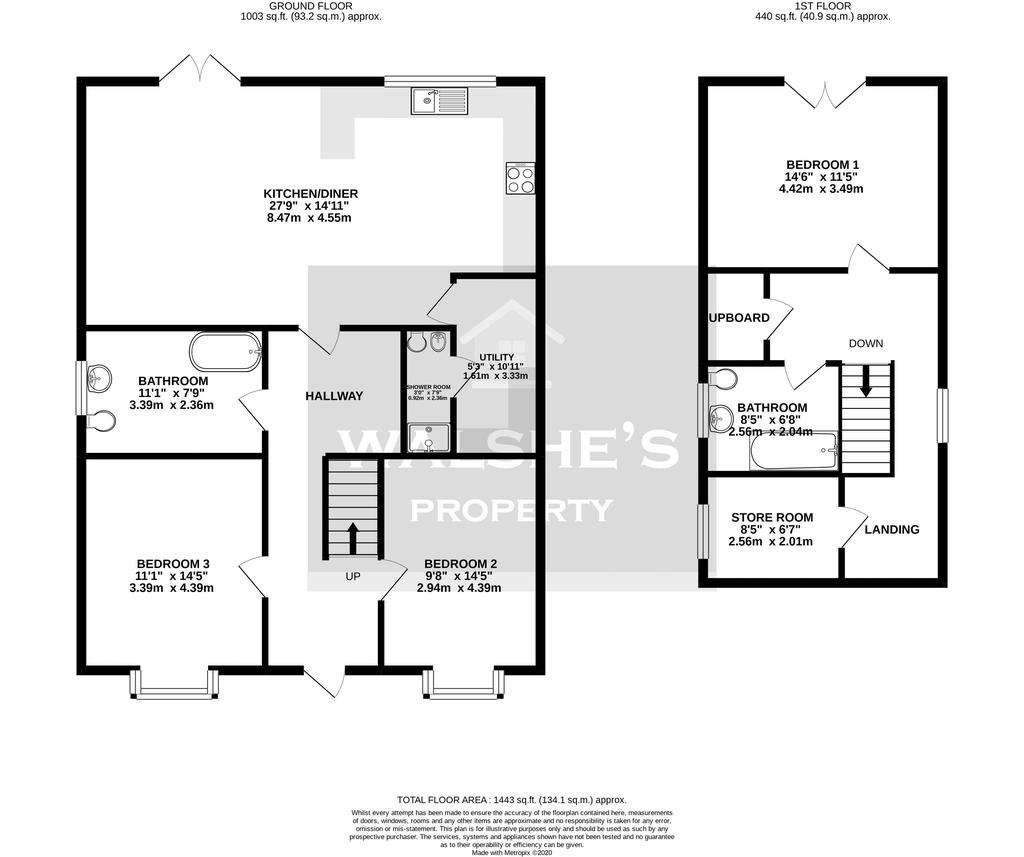
Property photos

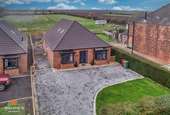
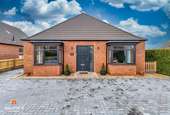
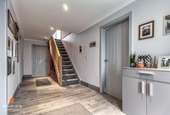
+16
Property description
Walshe's Property welcomes Bumblebee Lodge to the market. A superb three bed detached dormer bungalow located in the quiet village of Goxhill, approximately 5 miles from Barton. On the ground floor, the property comprises of an airy entrance hall, a spacious kitchen/diner/lounge area with integrated appliances, two double bedrooms, a utility room with integrated washing machine, adjoining shower room and a family bathroom with a fitted three-piece suite. On the first floor, the property offers the large master bedroom with French doors, a family bathroom with a fitted four piece suite and a store room. Externally, to the front, the property has extensive off-road parking on a block paved driveway and a small lawned area to the side. The property also has a rear enclosed garden, accessed from the patio doors in the kitchen, which consists of a decked patio area, a pebbled area and the remaining being laid to lawn. The property benefits from a detached garage, shed, and stunning countryside views.The property boasts underfloor heating throughout the ground floor, double glazed windows and eaves storage around the first floor.This impressive family home is not to be missed! Viewings are a must!
Kitchen/Diner - 27' 9'' x 14' 11'' (8.47m x 4.55m)
The spacious kitchen/diner offers both base & wall units with laminate worktops, integrated oven/hob, dishwasher, fridge/freezer, stainless steel sink/drainer, double French doors leading to the garden and laminate flooring.
Bedroom 2 - 14' 5'' x 9' 8'' (4.39m x 2.94m)
The second bedroom offers a double glazed bay window and laminate flooring.
Bedroom 3 - 14' 5'' x 11' 1'' (4.39m x 3.39m)
The third bedroom offers a double glazed bay window and laminate flooring.
Utility - 10' 11'' x 5' 3'' (3.33m x 1.61m)
The utility room offers base units with integrated washing machine and laminate flooring.
Shower Room - 7' 9'' x 3' 3'' (2.36m x 1.00m)
The shower room offers a fitted three piece suite comprising of a walk in shower, toilet & sink and tiled flooring.
Family Bathroom 1 - 11' 1'' x 7' 9'' (3.39m x 2.36m)
The first family bathroom offers a fitted three-piece suite comprising of a bathtub, toilet & sink, a double glazed window and luxury vinyl flooring.
Bedroom 1 - 14' 6'' x 11' 5'' (4.42m x 3.49m)
The first double bedroom offers French double doors, carpeted flooring and a central heating radiator.
Store Room - 8' 5'' x 6' 7'' (2.56m x 2.01m)
The store room offers a double glazed window, carpeted flooring and a central heating radiator.
Family Bathroom 2 - 8' 5'' x 6' 8'' (2.56m x 2.04m)
The second family bathroom offers a fitted three-piece suite comprising of a bathtub with shower, toilet & sink, a double glazed Velux window, luxury vinyl flooring and a central heating radiator.
Kitchen/Diner - 27' 9'' x 14' 11'' (8.47m x 4.55m)
The spacious kitchen/diner offers both base & wall units with laminate worktops, integrated oven/hob, dishwasher, fridge/freezer, stainless steel sink/drainer, double French doors leading to the garden and laminate flooring.
Bedroom 2 - 14' 5'' x 9' 8'' (4.39m x 2.94m)
The second bedroom offers a double glazed bay window and laminate flooring.
Bedroom 3 - 14' 5'' x 11' 1'' (4.39m x 3.39m)
The third bedroom offers a double glazed bay window and laminate flooring.
Utility - 10' 11'' x 5' 3'' (3.33m x 1.61m)
The utility room offers base units with integrated washing machine and laminate flooring.
Shower Room - 7' 9'' x 3' 3'' (2.36m x 1.00m)
The shower room offers a fitted three piece suite comprising of a walk in shower, toilet & sink and tiled flooring.
Family Bathroom 1 - 11' 1'' x 7' 9'' (3.39m x 2.36m)
The first family bathroom offers a fitted three-piece suite comprising of a bathtub, toilet & sink, a double glazed window and luxury vinyl flooring.
Bedroom 1 - 14' 6'' x 11' 5'' (4.42m x 3.49m)
The first double bedroom offers French double doors, carpeted flooring and a central heating radiator.
Store Room - 8' 5'' x 6' 7'' (2.56m x 2.01m)
The store room offers a double glazed window, carpeted flooring and a central heating radiator.
Family Bathroom 2 - 8' 5'' x 6' 8'' (2.56m x 2.04m)
The second family bathroom offers a fitted three-piece suite comprising of a bathtub with shower, toilet & sink, a double glazed Velux window, luxury vinyl flooring and a central heating radiator.
Council tax
First listed
Over a month agoEnergy Performance Certificate
Thornton Road, Goxhill
Placebuzz mortgage repayment calculator
Monthly repayment
The Est. Mortgage is for a 25 years repayment mortgage based on a 10% deposit and a 5.5% annual interest. It is only intended as a guide. Make sure you obtain accurate figures from your lender before committing to any mortgage. Your home may be repossessed if you do not keep up repayments on a mortgage.
Thornton Road, Goxhill - Streetview
DISCLAIMER: Property descriptions and related information displayed on this page are marketing materials provided by Walshe's Property - Scunthorpe. Placebuzz does not warrant or accept any responsibility for the accuracy or completeness of the property descriptions or related information provided here and they do not constitute property particulars. Please contact Walshe's Property - Scunthorpe for full details and further information.





