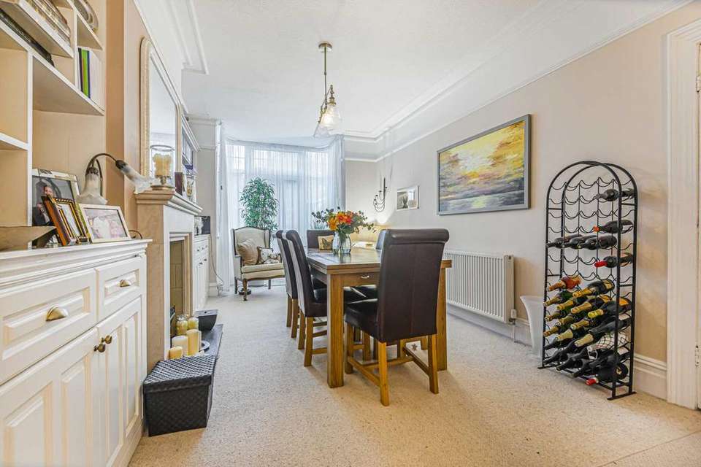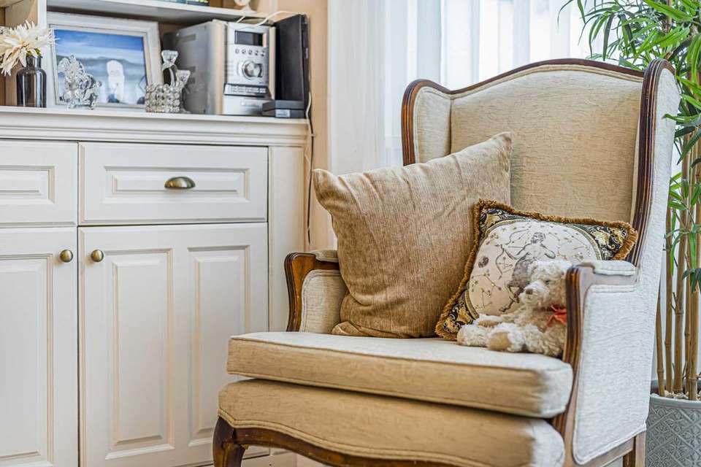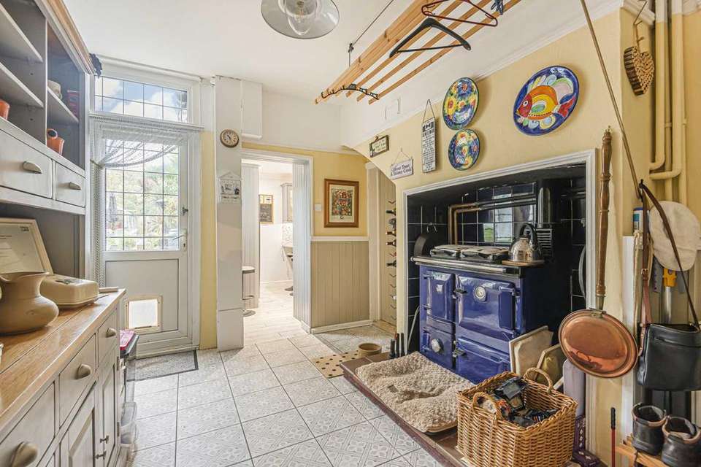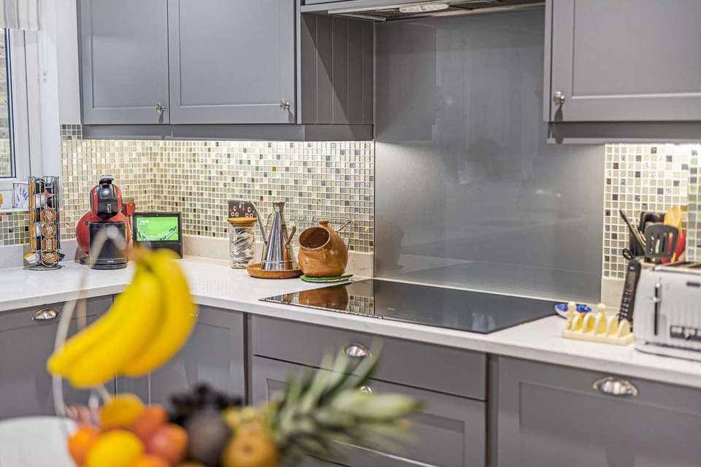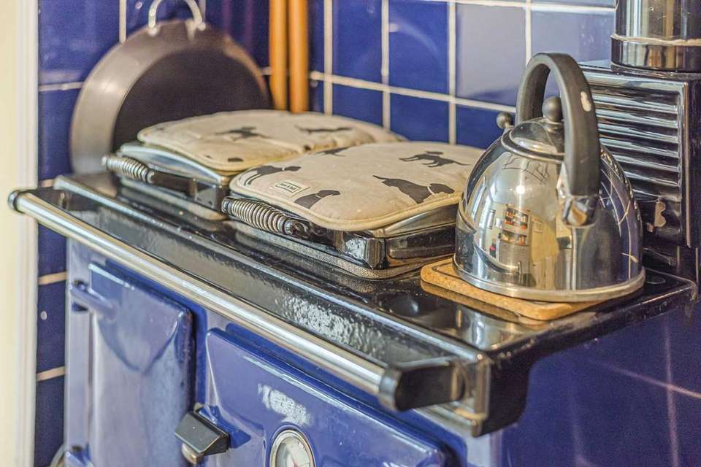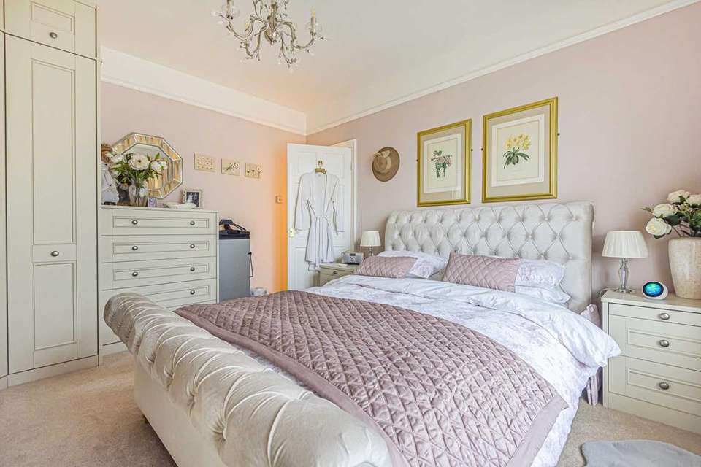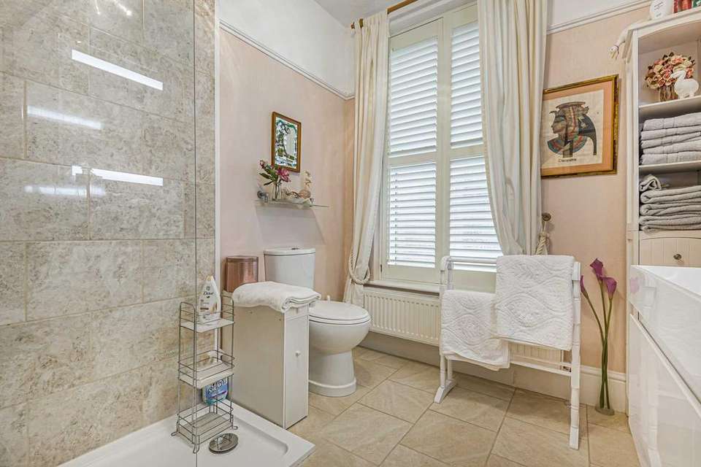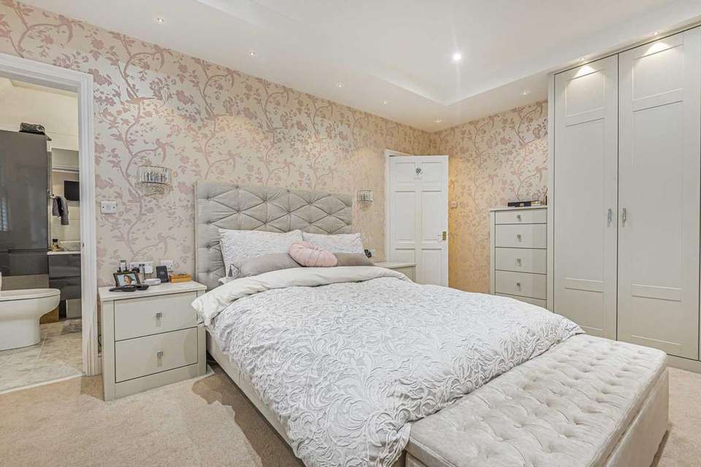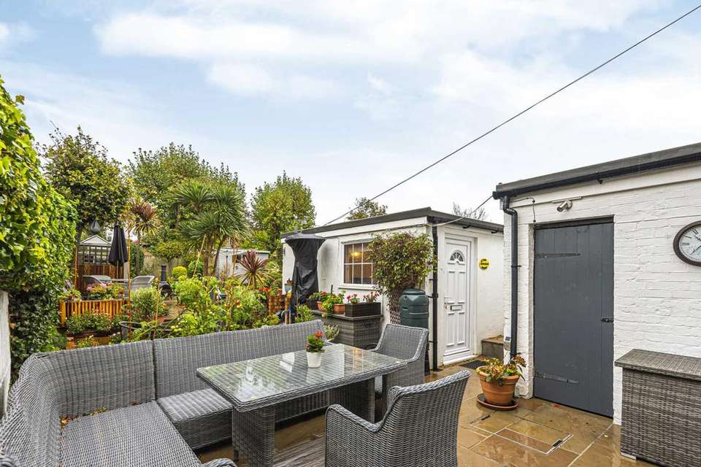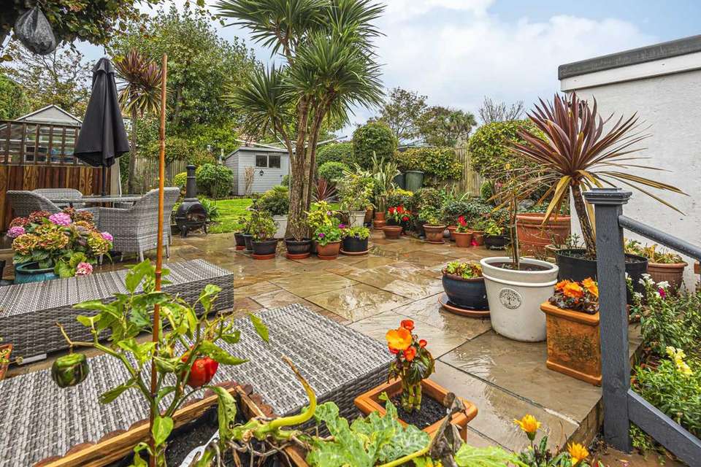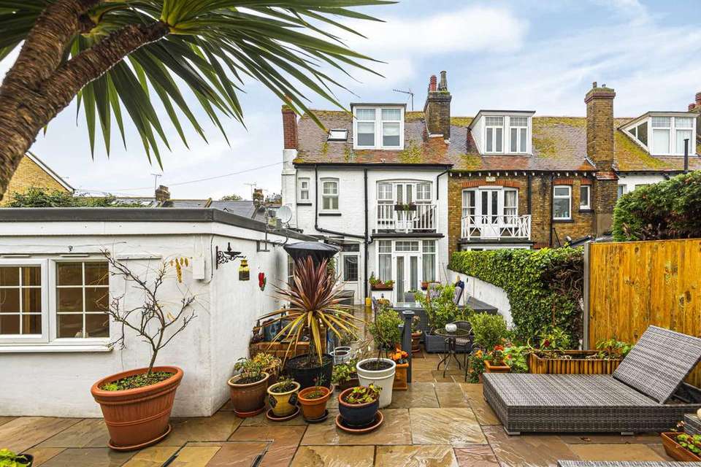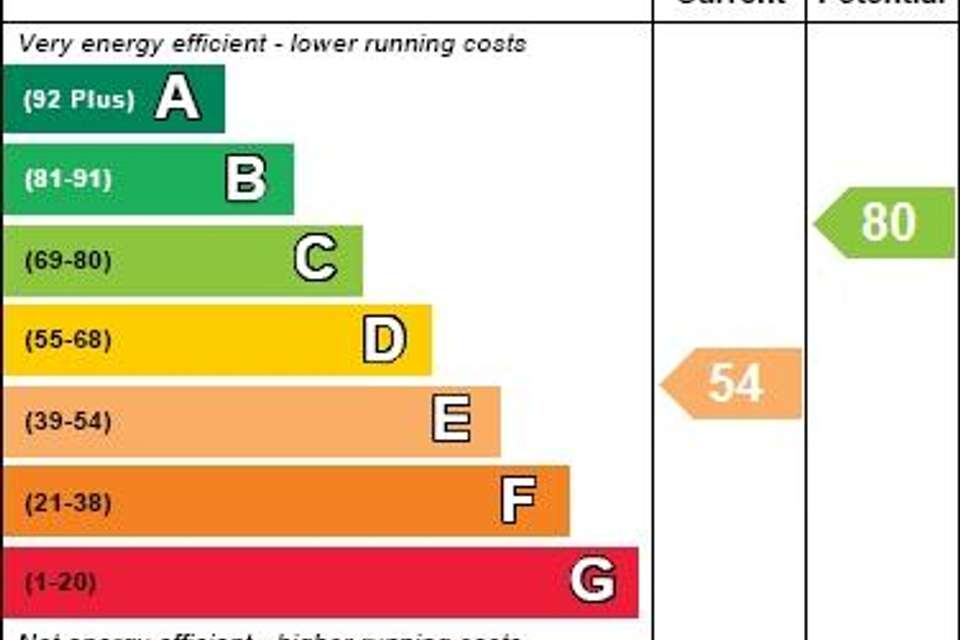5 bedroom house for sale
Percy Avenue, Broadstairshouse
bedrooms
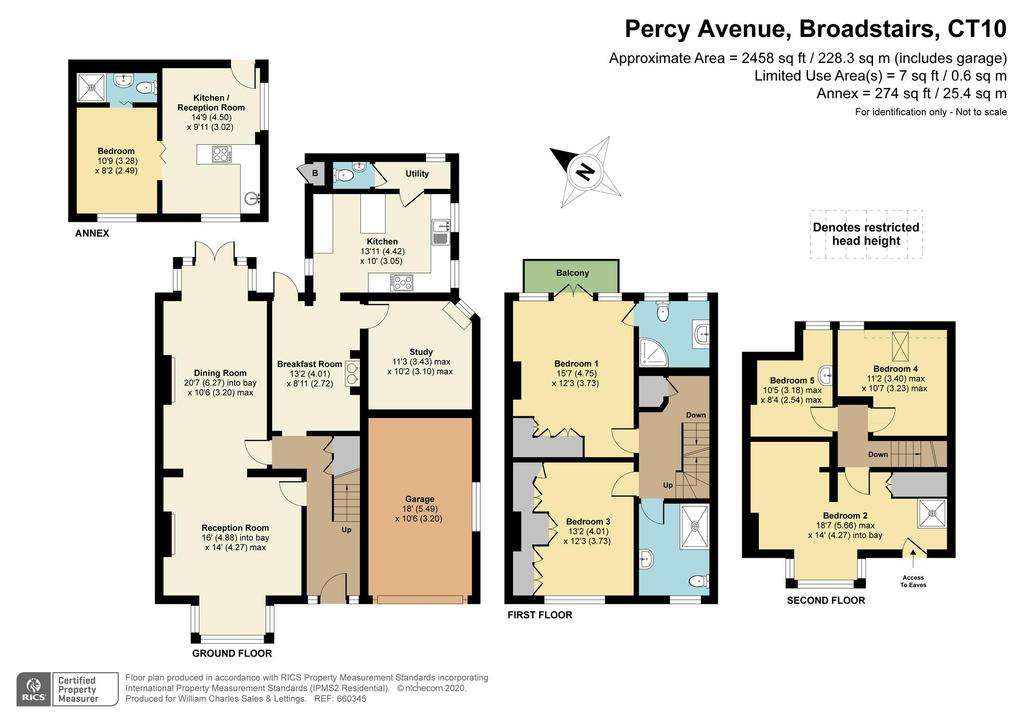
Property photos

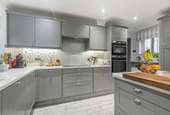
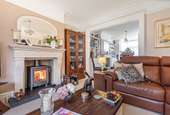
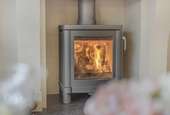
+12
Property description
Guide Price: £635,000
FREEHOLD
William Charles Thanet are delighted to offer this period family home in the heart of Kingsgate.
The Kingsgate area of Broadstairs is a popular destination for visitors and local residents alike. In the summer months the neighbouring Botany Bay Hotel is a thriving hot spot for seaside meals and with miles of picturesque greenery and golden sandy beaches, its a dog walkers paradise. The coastline itself is a part of the well known Viking Coastal Trail bike route that spans over 32 miles through coastal and rural towns across Thanet, Kent. As well as the coastline, Kingsgate is known for its high performing local schools, proximity to the North Foreland Golf Club and is a short walk from Broadstairs town centre.
Our property was built in the early 1900's and is full of characterful charm and period features. Despite its age, the house has been lovingly modernised throughout by the current owners in the years they have lived there. It benefits from fully double glazed windows, a modern heating system, a new roof and home security system. In our opinion, this property is ideal for a family that want to benefit from living by the coast in a property that stands out from others around it. The ground floor consists of a cosy family living room accompanied by a working log burner, set within a bespoke Andora stone fireplace. An open arch leads the way to the dining room with feature fireplace and french doors onto the rear patio. Beyond the dining room you will find a breakfast room with working cast iron Aga stove and access through to the home study. The kitchen consists of integrated appliances such as a Siemens dishwasher, an eye level AEG Combination Oven plus an AEG Main oven below. An under-mounted 1 1/2 bowl sink incorporates a waste disposal as well as an Instant boiling water tap. The house itself benefits from a built-in water softener, located in the garage
The accommodation of this family home is split over three floors. To the first floor you will find two generous double bedrooms, both with fully fitted wardrobes and the master benefiting from an en-suite shower room. On this level is a further family bathroom with walk-in shower, WC and hand basin. The second floor consists of a further three bedrooms, one of which with fitted storage and a private shower cubicle.
Externally this property boasts a large single garage with electric roller shutter door, as well as block paved driveway for multiple cars and side gated access. The rear garden is split by a sunny patio seating area on one level and an elevated lawn area with feature fish pond on the other. Set within its grounds is a self-contained annex with its private access. The annex consists of a double bedroom with en-suite shower room and an open living space with fully fitted kitchen. The dwelling benefits from double glazed windows, insulated walls and an independent electric heating system. The annex would make the ideal living space for an elderly relative, a office to run a home business from or even as a B&B/ holiday let for additional income ... The possibilities are endless!
An internal viewing is needed to appreciate all this idyllic home has to offer. Call William Charles Thanet today on[use Contact Agent Button] to arrange your private viewing!
Accommodation Comprises:
GROUND FLOOR:
Entrance Hall:
Living Room: 4.88 x 4.27m (16' x 14') MAX
Dining Room: 6.27 x 3.20m (20'7 x 10'6) MAX
Breakfast Room: 4.01 x 2.72m (13'2 x 8'11)
Study: 3.43 x 3.10m (11'3 x 10'2)
Kitchen: 4.42 x 3.05m (13'11 x 10')
Utility:
WC:
Garage: 5.49 x 3.20m (18' x 10'6)
ANNEX:
Living/ Kitchen Area: 4.50 x 3.02m (14'9 x 9'11)
Bedroom: 3.28 x 2.49m (10'9 x 8'2)
En-Suite :
FIRST FLOOR:
Bedroom One: 4.75 x 3.75m (15'7 x 12'3)
Balcony:
En-Suite:
Bedroom Three: 4.01 x 3.73m (13'2 x 12'3)
Family Shower Room:
SECOND FLOOR:
Bedroom Two: 5.66 x 4.27m (18'7 x 14) MAX
Bedroom Four: 3.40 x 3.23m (11'2 x 10'7) MAX
Bedroom Five: 3.18 x 2.54m (10'5 x 8'4) MAX
Viewings are strictly by appointment only so call William Charles Thanet today on[use Contact Agent Button] to arrange your private viewing.
Notice
Please note we have not tested any apparatus, fixtures, fittings, or services. Interested parties must undertake their own investigation into the working order of these items. All measurements are approximate and photographs provided for guidance only.
FREEHOLD
William Charles Thanet are delighted to offer this period family home in the heart of Kingsgate.
The Kingsgate area of Broadstairs is a popular destination for visitors and local residents alike. In the summer months the neighbouring Botany Bay Hotel is a thriving hot spot for seaside meals and with miles of picturesque greenery and golden sandy beaches, its a dog walkers paradise. The coastline itself is a part of the well known Viking Coastal Trail bike route that spans over 32 miles through coastal and rural towns across Thanet, Kent. As well as the coastline, Kingsgate is known for its high performing local schools, proximity to the North Foreland Golf Club and is a short walk from Broadstairs town centre.
Our property was built in the early 1900's and is full of characterful charm and period features. Despite its age, the house has been lovingly modernised throughout by the current owners in the years they have lived there. It benefits from fully double glazed windows, a modern heating system, a new roof and home security system. In our opinion, this property is ideal for a family that want to benefit from living by the coast in a property that stands out from others around it. The ground floor consists of a cosy family living room accompanied by a working log burner, set within a bespoke Andora stone fireplace. An open arch leads the way to the dining room with feature fireplace and french doors onto the rear patio. Beyond the dining room you will find a breakfast room with working cast iron Aga stove and access through to the home study. The kitchen consists of integrated appliances such as a Siemens dishwasher, an eye level AEG Combination Oven plus an AEG Main oven below. An under-mounted 1 1/2 bowl sink incorporates a waste disposal as well as an Instant boiling water tap. The house itself benefits from a built-in water softener, located in the garage
The accommodation of this family home is split over three floors. To the first floor you will find two generous double bedrooms, both with fully fitted wardrobes and the master benefiting from an en-suite shower room. On this level is a further family bathroom with walk-in shower, WC and hand basin. The second floor consists of a further three bedrooms, one of which with fitted storage and a private shower cubicle.
Externally this property boasts a large single garage with electric roller shutter door, as well as block paved driveway for multiple cars and side gated access. The rear garden is split by a sunny patio seating area on one level and an elevated lawn area with feature fish pond on the other. Set within its grounds is a self-contained annex with its private access. The annex consists of a double bedroom with en-suite shower room and an open living space with fully fitted kitchen. The dwelling benefits from double glazed windows, insulated walls and an independent electric heating system. The annex would make the ideal living space for an elderly relative, a office to run a home business from or even as a B&B/ holiday let for additional income ... The possibilities are endless!
An internal viewing is needed to appreciate all this idyllic home has to offer. Call William Charles Thanet today on[use Contact Agent Button] to arrange your private viewing!
Accommodation Comprises:
GROUND FLOOR:
Entrance Hall:
Living Room: 4.88 x 4.27m (16' x 14') MAX
Dining Room: 6.27 x 3.20m (20'7 x 10'6) MAX
Breakfast Room: 4.01 x 2.72m (13'2 x 8'11)
Study: 3.43 x 3.10m (11'3 x 10'2)
Kitchen: 4.42 x 3.05m (13'11 x 10')
Utility:
WC:
Garage: 5.49 x 3.20m (18' x 10'6)
ANNEX:
Living/ Kitchen Area: 4.50 x 3.02m (14'9 x 9'11)
Bedroom: 3.28 x 2.49m (10'9 x 8'2)
En-Suite :
FIRST FLOOR:
Bedroom One: 4.75 x 3.75m (15'7 x 12'3)
Balcony:
En-Suite:
Bedroom Three: 4.01 x 3.73m (13'2 x 12'3)
Family Shower Room:
SECOND FLOOR:
Bedroom Two: 5.66 x 4.27m (18'7 x 14) MAX
Bedroom Four: 3.40 x 3.23m (11'2 x 10'7) MAX
Bedroom Five: 3.18 x 2.54m (10'5 x 8'4) MAX
Viewings are strictly by appointment only so call William Charles Thanet today on[use Contact Agent Button] to arrange your private viewing.
Notice
Please note we have not tested any apparatus, fixtures, fittings, or services. Interested parties must undertake their own investigation into the working order of these items. All measurements are approximate and photographs provided for guidance only.
Council tax
First listed
Over a month agoEnergy Performance Certificate
Percy Avenue, Broadstairs
Placebuzz mortgage repayment calculator
Monthly repayment
The Est. Mortgage is for a 25 years repayment mortgage based on a 10% deposit and a 5.5% annual interest. It is only intended as a guide. Make sure you obtain accurate figures from your lender before committing to any mortgage. Your home may be repossessed if you do not keep up repayments on a mortgage.
Percy Avenue, Broadstairs - Streetview
DISCLAIMER: Property descriptions and related information displayed on this page are marketing materials provided by William Charles - Broadstairs. Placebuzz does not warrant or accept any responsibility for the accuracy or completeness of the property descriptions or related information provided here and they do not constitute property particulars. Please contact William Charles - Broadstairs for full details and further information.





