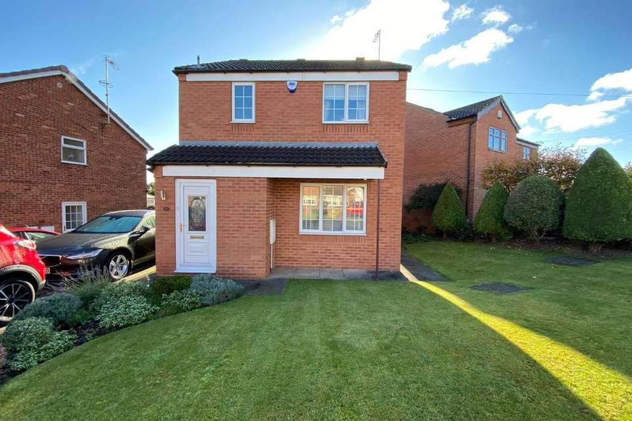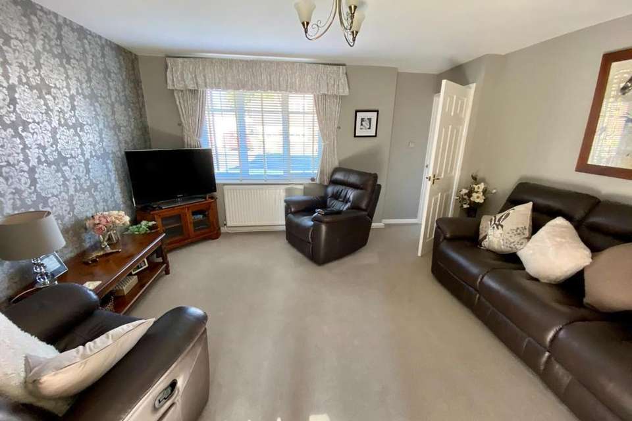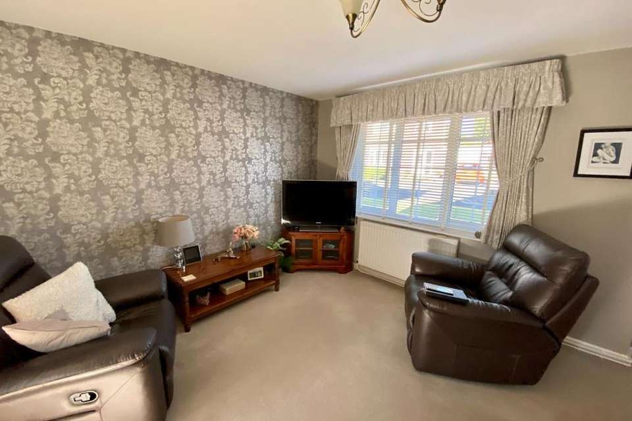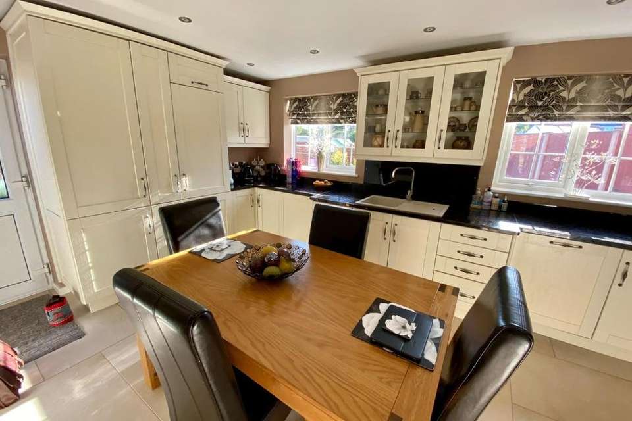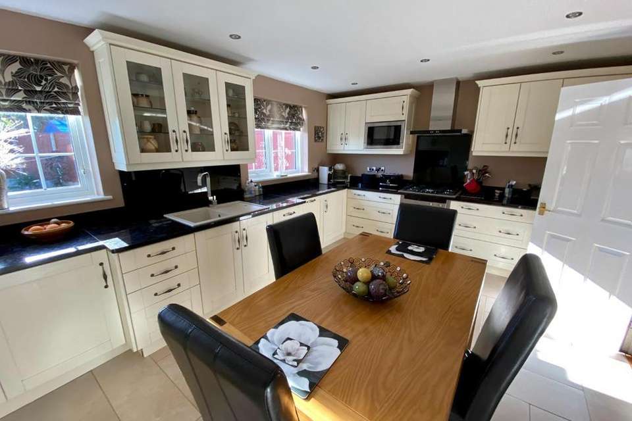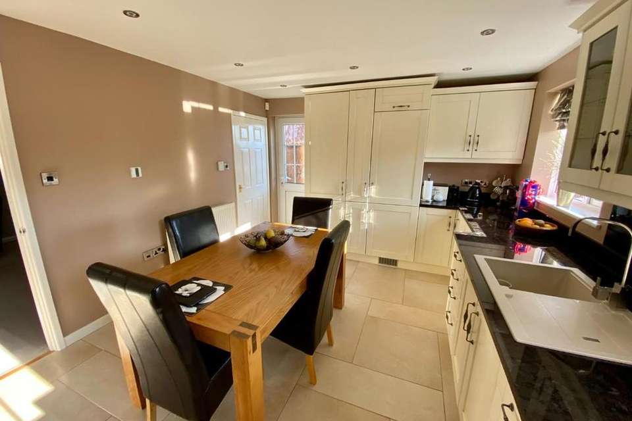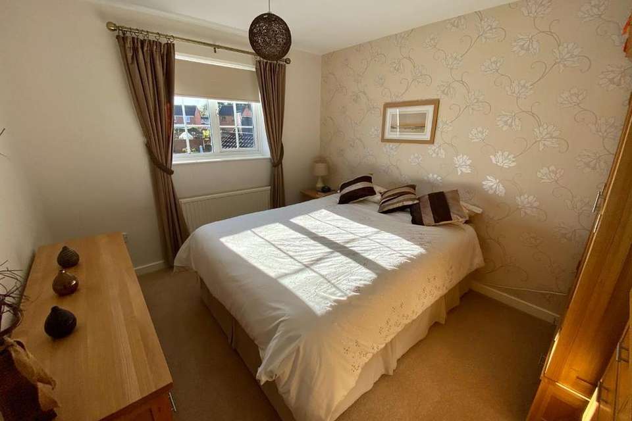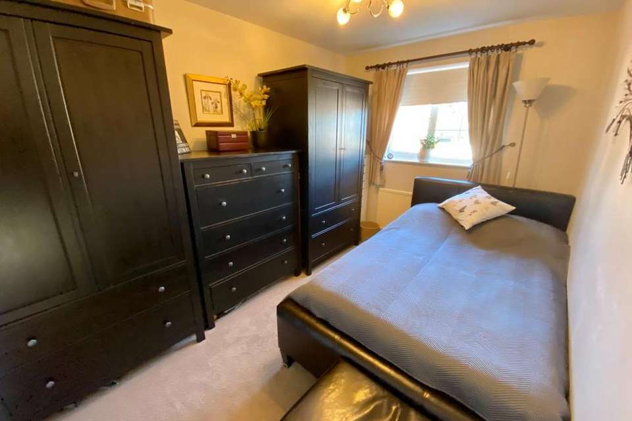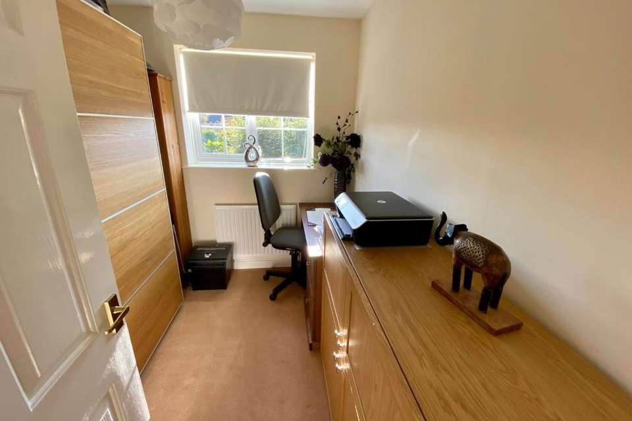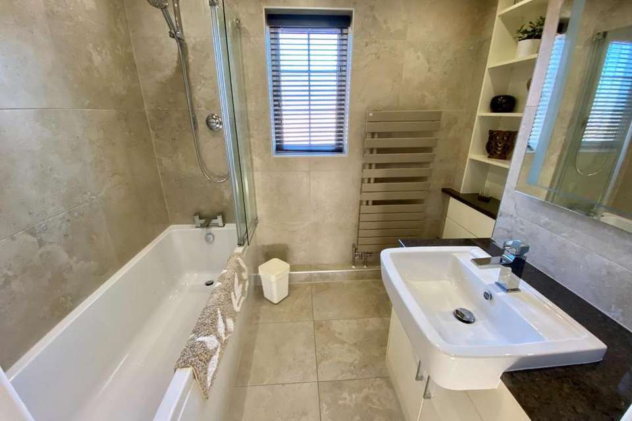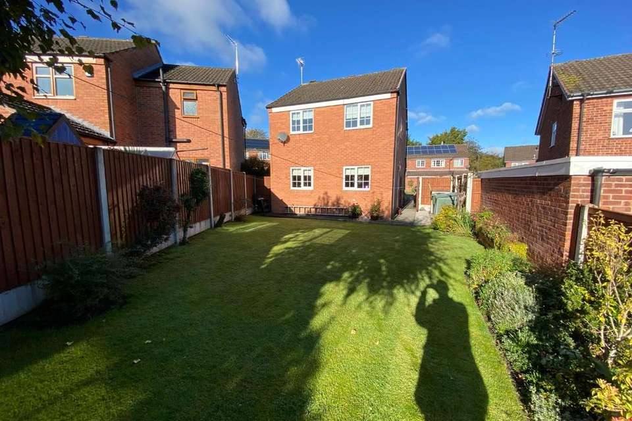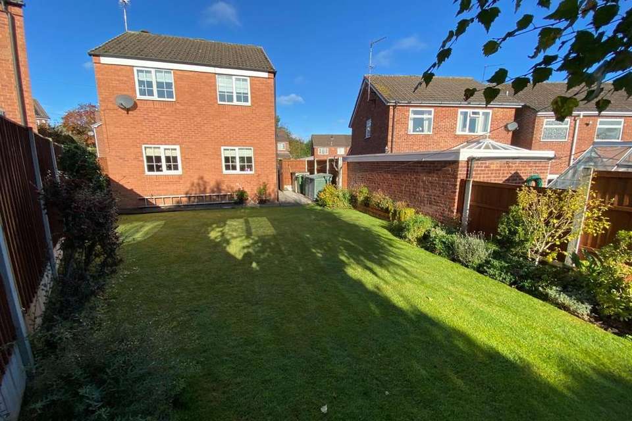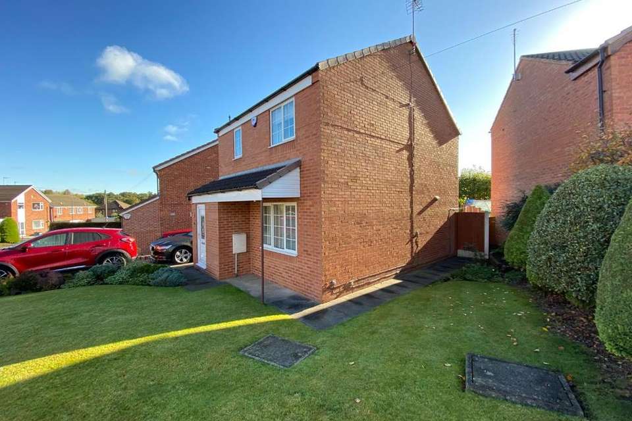£208,000
Est. Mortgage £1,041 per month*
3 bedroom detached house for sale
Stoneleigh Way, Swanwick, AlfretonProperty description
Grant's of Derbyshire are pleased to offer For Sale, this well presented, detached, three bedroom house, located in the popular location of Swanick, Alfreton. The property has been renovated to a very high standard and includes high quality, modern bathroom and kitchen suites and benefits from gas central heating and uPVC double glazing throughout. Briefly comprising: Entrance Hall, Lounge and Kitchen/Diner to the ground floor and Three Bedrooms and a Family Bathroom to the first floor. The property also has a large driveway, providing plenty of off-street parking as well as substantial lawned gardens to the front and rear. Viewings are highly recommended to be able to fully appreciate the accommodation on offer. Ideal first time buy or investment opportunity.
Ground Floor - The property is accessed via the side driveway which leads to a path and directly to the uPVC, part double glazed front entrance door. This leads directly into the:
Entrance Hall - Where stairs rise to the first floor landing and a door opens into the:
Lounge - 3.58m x 4.18m (11'8" x 13'8") - A spacious room with a front aspect uPVC double glazed window, overlooking the pleasant front garden. A door from here leads into the:
Kitchen/Diner - 5.39m x 3.47m (17'8" x 11'4") - With two rear aspect uPVC double glazed windows overlooking the lovely rear garden, with a uPVC, part double glazed side entrance door which provides access to the side of the property and in turn, the rear garden. Fitted with a modern suite consisting of modern white, wall base and drawers units with under-unit lighting and a glazed display unit. With a granite worktop over, inset ceramic sink with mixer tap and a five ring gas burner hob with extractor hood over and built-in fan assisted oven beneath. Further integrated appliances include a dishwasher, washing machine, fridge/freezer and microwave. There's ample space for a family sized dining table and chairs and an internal doors opens to a spacious under-stairs cupboard.
First Floor - Stairs from the Entrance Hallway lead to the first floor landing where there's a side aspect uPVC double glazed window and doors which lead to all three bedrooms and the family bathroom.
Bedroom 1 - 3.50m x 2.99m (11'5" x 9'9") - A spacious double bedroom with a rear aspect uPVC double glazed window overlooking the beautiful rear garden.
Bedroom 2 - 3.57m x 2.48m (11'8" x 8'1") - Another double bedroom with a front aspect uPVC double glazed window overlooking the pleasant front garden and Stoneleigh Way.
Bedroom 3 - 2.58m x 2.16m (8'5" x 7'1") - A single bedroom, currently utilised as a study room, with a rear aspect uPVC double glazed window overlooking the lovely rear garden.
Bathroom - 2.54m x 1.83m (8'3" x 6'0") - A fully tiled room with a front aspect uPVC double glazed window with obscured glass and fitted with a beautiful modern, three piece suite consisting of of panelled bath with mains shower over and a folding glass screen, a vanity style wash hand basin with storage cupboard beneath and mirror above and a dual flush WC with hidden cistern. This room also has a heated towel rail, tiled floor and spotlights to the ceiling.
Outside & Parking - To the front of the property, there's a lovely lawned garden with neat bordering plants and shrubs and a large driveway to the side of the property, providing off road parking for at least three vehicles. Gated access leads to a generous, fully enclosed rear garden, laid mostly with lawn with herbaceous borders.
Council Tax Information - We are informed by Amber Valley Borough Council that this home falls within Council Tax Band C which is currently £1674 per annum.
Directional Notes - From 'Watchorn Roundabout' take the exit at the Travelodge hotel onto Derby Road. Continue straight over the mini-roundabout, then take the next left hand turn onto 'Sleetmoor Lane'. Drive for a short while and take the first right hand turn onto 'Larkhill', Continue down this road and take the second right hand turn onto 'Stoneleigh Way' where number 11 can be found a short way up, on the left hand side.
Ground Floor - The property is accessed via the side driveway which leads to a path and directly to the uPVC, part double glazed front entrance door. This leads directly into the:
Entrance Hall - Where stairs rise to the first floor landing and a door opens into the:
Lounge - 3.58m x 4.18m (11'8" x 13'8") - A spacious room with a front aspect uPVC double glazed window, overlooking the pleasant front garden. A door from here leads into the:
Kitchen/Diner - 5.39m x 3.47m (17'8" x 11'4") - With two rear aspect uPVC double glazed windows overlooking the lovely rear garden, with a uPVC, part double glazed side entrance door which provides access to the side of the property and in turn, the rear garden. Fitted with a modern suite consisting of modern white, wall base and drawers units with under-unit lighting and a glazed display unit. With a granite worktop over, inset ceramic sink with mixer tap and a five ring gas burner hob with extractor hood over and built-in fan assisted oven beneath. Further integrated appliances include a dishwasher, washing machine, fridge/freezer and microwave. There's ample space for a family sized dining table and chairs and an internal doors opens to a spacious under-stairs cupboard.
First Floor - Stairs from the Entrance Hallway lead to the first floor landing where there's a side aspect uPVC double glazed window and doors which lead to all three bedrooms and the family bathroom.
Bedroom 1 - 3.50m x 2.99m (11'5" x 9'9") - A spacious double bedroom with a rear aspect uPVC double glazed window overlooking the beautiful rear garden.
Bedroom 2 - 3.57m x 2.48m (11'8" x 8'1") - Another double bedroom with a front aspect uPVC double glazed window overlooking the pleasant front garden and Stoneleigh Way.
Bedroom 3 - 2.58m x 2.16m (8'5" x 7'1") - A single bedroom, currently utilised as a study room, with a rear aspect uPVC double glazed window overlooking the lovely rear garden.
Bathroom - 2.54m x 1.83m (8'3" x 6'0") - A fully tiled room with a front aspect uPVC double glazed window with obscured glass and fitted with a beautiful modern, three piece suite consisting of of panelled bath with mains shower over and a folding glass screen, a vanity style wash hand basin with storage cupboard beneath and mirror above and a dual flush WC with hidden cistern. This room also has a heated towel rail, tiled floor and spotlights to the ceiling.
Outside & Parking - To the front of the property, there's a lovely lawned garden with neat bordering plants and shrubs and a large driveway to the side of the property, providing off road parking for at least three vehicles. Gated access leads to a generous, fully enclosed rear garden, laid mostly with lawn with herbaceous borders.
Council Tax Information - We are informed by Amber Valley Borough Council that this home falls within Council Tax Band C which is currently £1674 per annum.
Directional Notes - From 'Watchorn Roundabout' take the exit at the Travelodge hotel onto Derby Road. Continue straight over the mini-roundabout, then take the next left hand turn onto 'Sleetmoor Lane'. Drive for a short while and take the first right hand turn onto 'Larkhill', Continue down this road and take the second right hand turn onto 'Stoneleigh Way' where number 11 can be found a short way up, on the left hand side.
Property photos
Council tax
First listed
Over a month agoStoneleigh Way, Swanwick, Alfreton
Placebuzz mortgage repayment calculator
Monthly repayment
Based on a 25 year mortgage, with a 10% deposit and a 4.50% interest rate.
Stoneleigh Way, Swanwick, Alfreton - Streetview
DISCLAIMER: Property descriptions and related information displayed on this page are marketing materials provided by Grants of Derbyshire - Wirksworth. Placebuzz does not warrant or accept any responsibility for the accuracy or completeness of the property descriptions or related information provided here and they do not constitute property particulars. Please contact Grants of Derbyshire - Wirksworth for full details and further information.
