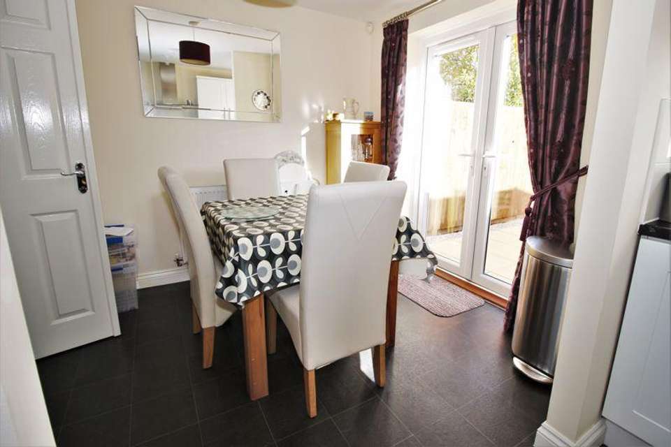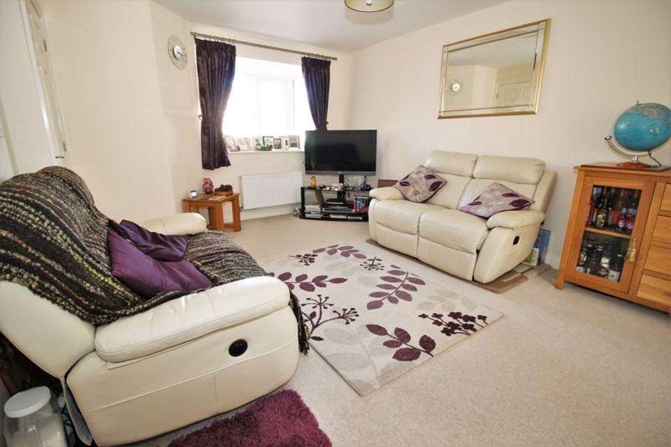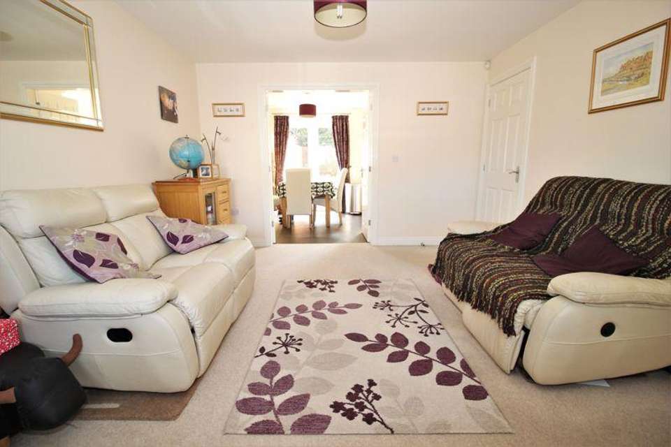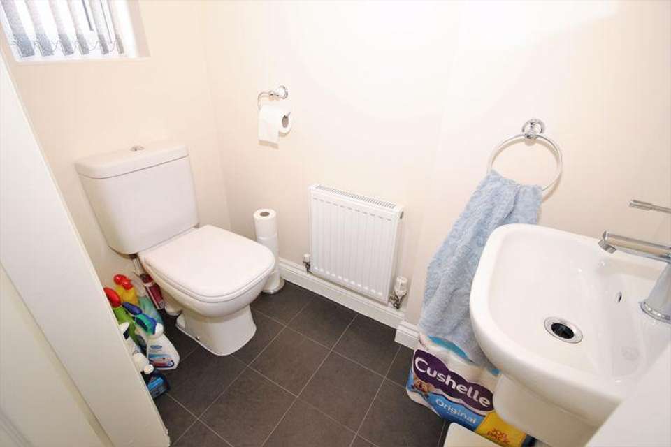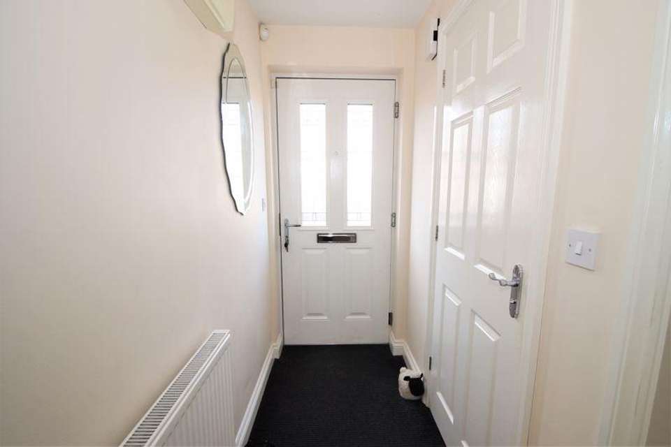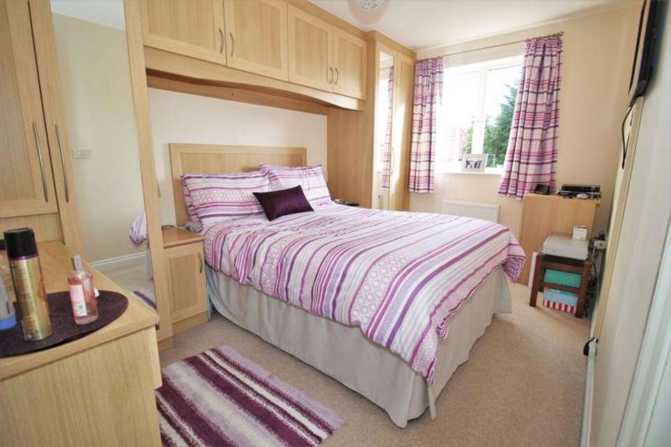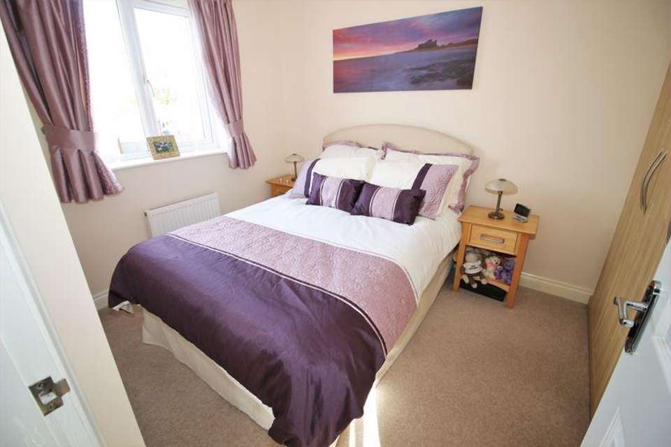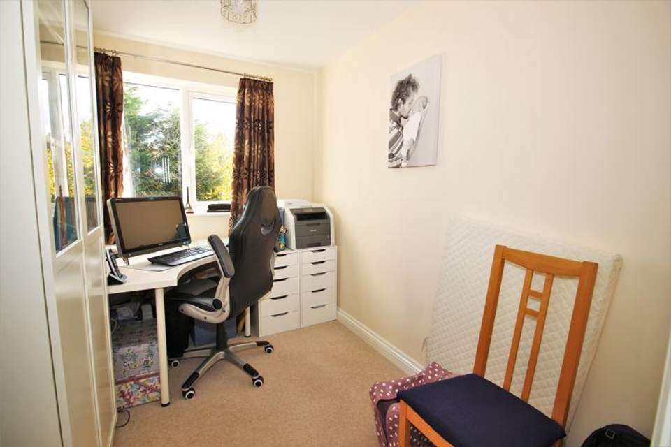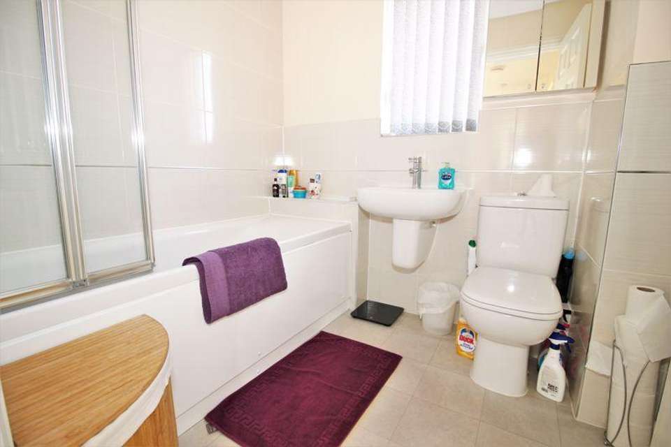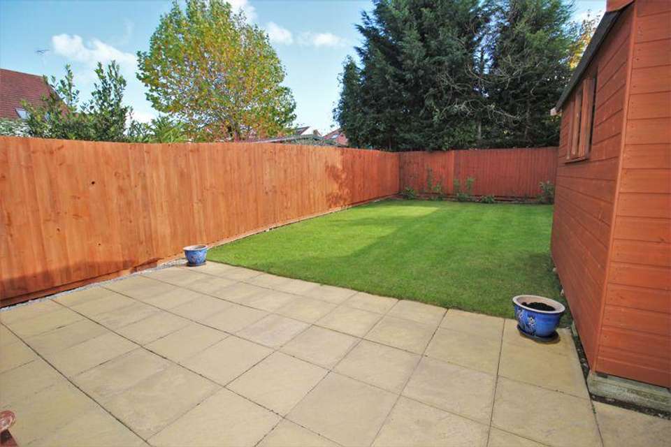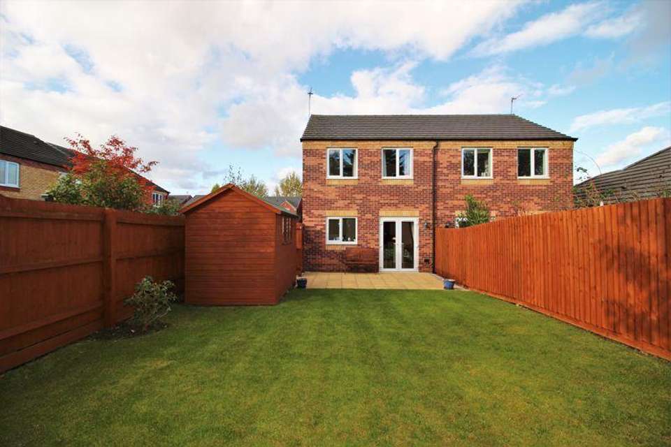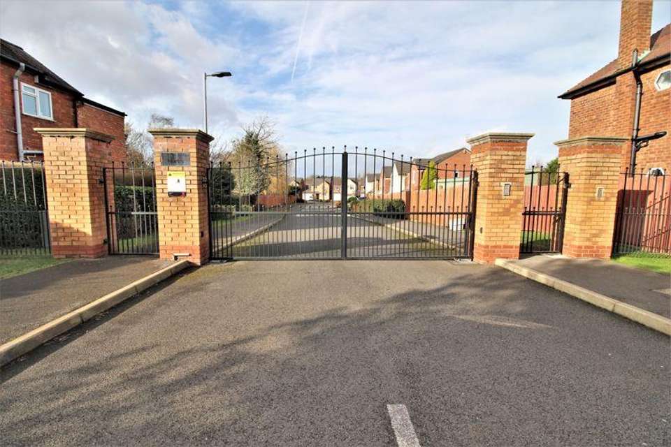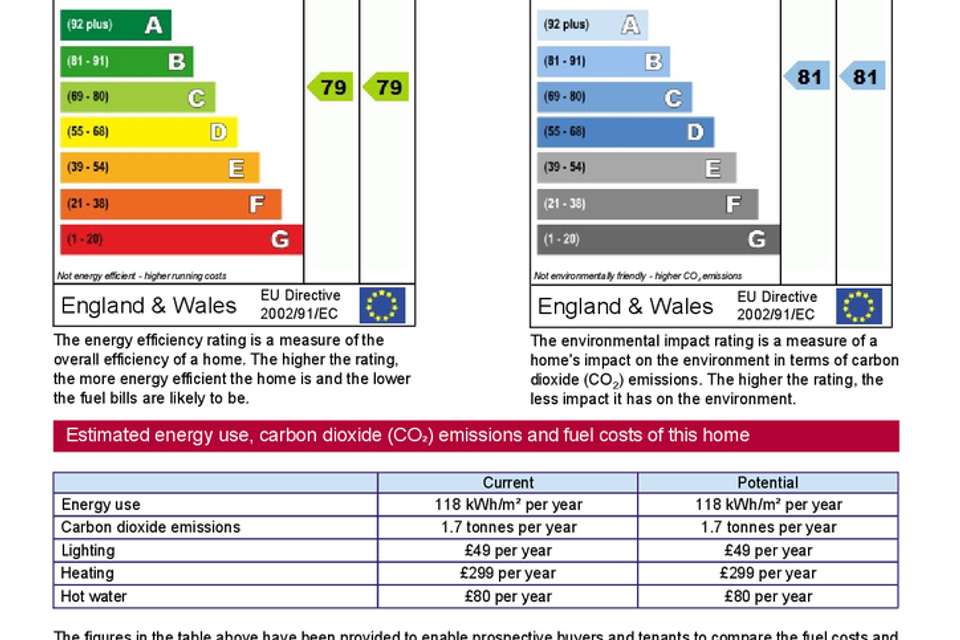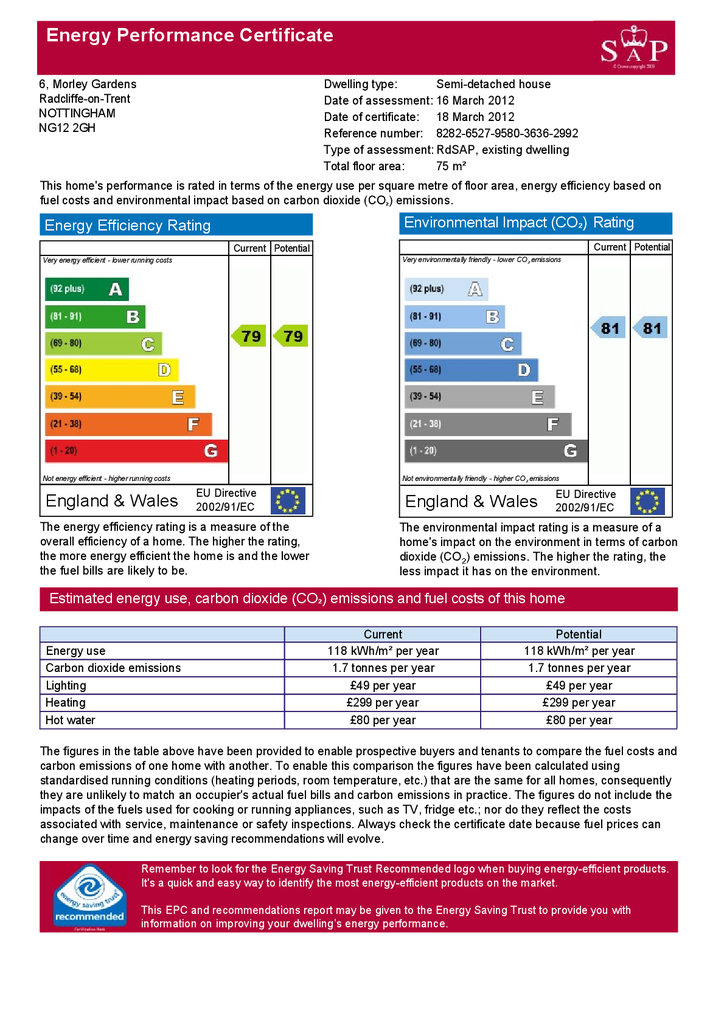3 bedroom semi-detached house for sale
Morley Gardens, Radcliffe On Trentsemi-detached house
bedrooms
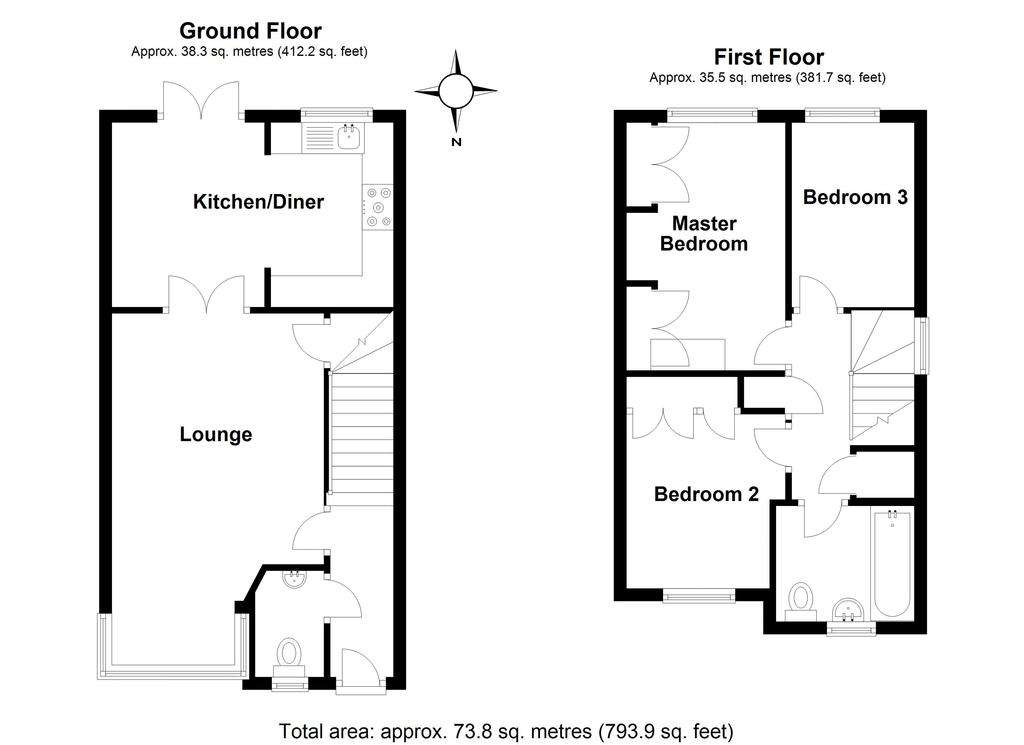
Property photos

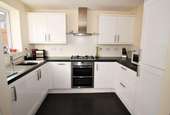
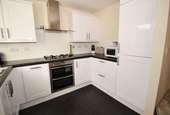
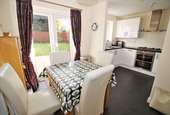
+13
Property description
Bercote & Co are delighted to bring to market this well maintained three bedroom semi-detached house, situated within a private gated development centrally located within the highly desirable village of Radcliffe On Trent. Comprising of an entrance hall, WC/cloakroom, lounge and contemporary kitchen/diner to the ground floor. With two double bedrooms, a single bedroom and a family bathroom to the first floor. Just a short 5-10 minute walking distance to the local high street which is abundant with amenities including cafes', restaurants, and boutiques; and benefiting from off-street parking plus a fully enclosed southerly facing rear garden. Viewing is highly recommended, don't miss out, call us now to arrange your appointment!
Entrance Hall
Enter through a partly glazed, obscure uPVC door into the entrance hallway fitted with carpeted flooring, radiator, stairs to the first floor and doors leading to the WC/Cloakroom plus Lounge.
WC/Cloakroom - 5' 7''(max) x 2' 11''(max) (1.7m x 0.9m)
Fitted with a white two piece suite comprising of a low level WC and a wall mounted wash hand basin with splash back tiling and chrome mixer tap. Additional features include tile-effect flooring, radiator, wall mounted mirror cabinet and uPVC, obscured window to the front aspect.
Lounge - 15' 1'' x 11' 7'' (max) (4.59m x 3.56m)
Carpeted flooring, radiator, under stairs storage closet, a set of double doors into the dining area and a large uPVC box bay window to the front aspect.
Dining Area - 9' 8'' x 8' 0'' (2.95m x 2.44m)
Tile effect flooring, radiator, opening to the kitchen and a set of uPVC French Doors to the rear aspect leading onto a paved patio area.
Kitchen - 9' 8'' x 6' 8'' (2.95m x 2.04m)
Fitted with a range of white high gloss modern wall and base units with a roll edge worktop incorporating a stainless steel sink with drainer and chrome mixer tap, further to a five ring gas hob with inset canopy extractor hood above. Additional integrated appliances comprising a double NEFF oven, fridge/freezer, dishwasher and washing machine. Continuation of tile effect flooring splash back wall tiling and uPVC window to the rear aspect.
Landing
Carpeted flooring, door to airing cupboard, full height storage closet, loft hatch, uPVC window to the side aspect and doors to the various rooms.
Master Bedroom - 13' 0'' x 8' 4'' (into fitted wardrobes) (3.96m x 2.54m)
Carpeted flooring, radiator, uPVC window to the rear aspect and fitted wardrobes incorporating an inbuilt dressing table.
Bedroom Two - 9' 2'' x 8' 4'' (max) (2.79m x 2.54m)
Carpeted flooring, radiator, fitted wardrobes and uPVC window to the front aspect.
Bedroom Three - 9' 10'' x 6' 5'' (2.99m x 1.96m)
Carpeted flooring, radiator and uPVC window to the rear aspect.
Family Bathroom - 6' 1'' x 7' 3'' (1.85m x 2.21m)
Fitted with a white three piece suite comprising of a low level WC, wall mounted wash hand basin with chrome mixer tap and a panel bath with mixer tap and mains shower over. Partly tiled to the walls, tile effect flooring, chrome heated towel rail, wall mounted mirror cabinet and uPVC, obscure window to the front aspect.
External
To the front the property benefits from a tarmac driveway offering parking for up to 2 vehicles, a small selection of planting and gated side access to the rear of the property. The rear of the property is southerly facing and fully enclosed with 6ft timber fencing. Mainly laid to lawn, benefiting from a paved patio area, a small selection of shrubbery to the foot of the garden and a timber shed included within the sale.
Site Maintenance
£175 per quarter. This fee covers: -•Office costs: the phone line that is required for the operation of the gates and intercom system. •Gate Maintenance: to cover the six-monthly maintenance visits, with a reserve for any unexpected callouts. •External Repairs: largely covers any unexpected works to the lighting, the boundary fences, and the roadways. •Pumping Station: covers maintenance and unexpected works•Gardening/Maintenance of all shared areas on the street.
Entrance Hall
Enter through a partly glazed, obscure uPVC door into the entrance hallway fitted with carpeted flooring, radiator, stairs to the first floor and doors leading to the WC/Cloakroom plus Lounge.
WC/Cloakroom - 5' 7''(max) x 2' 11''(max) (1.7m x 0.9m)
Fitted with a white two piece suite comprising of a low level WC and a wall mounted wash hand basin with splash back tiling and chrome mixer tap. Additional features include tile-effect flooring, radiator, wall mounted mirror cabinet and uPVC, obscured window to the front aspect.
Lounge - 15' 1'' x 11' 7'' (max) (4.59m x 3.56m)
Carpeted flooring, radiator, under stairs storage closet, a set of double doors into the dining area and a large uPVC box bay window to the front aspect.
Dining Area - 9' 8'' x 8' 0'' (2.95m x 2.44m)
Tile effect flooring, radiator, opening to the kitchen and a set of uPVC French Doors to the rear aspect leading onto a paved patio area.
Kitchen - 9' 8'' x 6' 8'' (2.95m x 2.04m)
Fitted with a range of white high gloss modern wall and base units with a roll edge worktop incorporating a stainless steel sink with drainer and chrome mixer tap, further to a five ring gas hob with inset canopy extractor hood above. Additional integrated appliances comprising a double NEFF oven, fridge/freezer, dishwasher and washing machine. Continuation of tile effect flooring splash back wall tiling and uPVC window to the rear aspect.
Landing
Carpeted flooring, door to airing cupboard, full height storage closet, loft hatch, uPVC window to the side aspect and doors to the various rooms.
Master Bedroom - 13' 0'' x 8' 4'' (into fitted wardrobes) (3.96m x 2.54m)
Carpeted flooring, radiator, uPVC window to the rear aspect and fitted wardrobes incorporating an inbuilt dressing table.
Bedroom Two - 9' 2'' x 8' 4'' (max) (2.79m x 2.54m)
Carpeted flooring, radiator, fitted wardrobes and uPVC window to the front aspect.
Bedroom Three - 9' 10'' x 6' 5'' (2.99m x 1.96m)
Carpeted flooring, radiator and uPVC window to the rear aspect.
Family Bathroom - 6' 1'' x 7' 3'' (1.85m x 2.21m)
Fitted with a white three piece suite comprising of a low level WC, wall mounted wash hand basin with chrome mixer tap and a panel bath with mixer tap and mains shower over. Partly tiled to the walls, tile effect flooring, chrome heated towel rail, wall mounted mirror cabinet and uPVC, obscure window to the front aspect.
External
To the front the property benefits from a tarmac driveway offering parking for up to 2 vehicles, a small selection of planting and gated side access to the rear of the property. The rear of the property is southerly facing and fully enclosed with 6ft timber fencing. Mainly laid to lawn, benefiting from a paved patio area, a small selection of shrubbery to the foot of the garden and a timber shed included within the sale.
Site Maintenance
£175 per quarter. This fee covers: -•Office costs: the phone line that is required for the operation of the gates and intercom system. •Gate Maintenance: to cover the six-monthly maintenance visits, with a reserve for any unexpected callouts. •External Repairs: largely covers any unexpected works to the lighting, the boundary fences, and the roadways. •Pumping Station: covers maintenance and unexpected works•Gardening/Maintenance of all shared areas on the street.
Council tax
First listed
Over a month agoEnergy Performance Certificate
Morley Gardens, Radcliffe On Trent
Placebuzz mortgage repayment calculator
Monthly repayment
The Est. Mortgage is for a 25 years repayment mortgage based on a 10% deposit and a 5.5% annual interest. It is only intended as a guide. Make sure you obtain accurate figures from your lender before committing to any mortgage. Your home may be repossessed if you do not keep up repayments on a mortgage.
Morley Gardens, Radcliffe On Trent - Streetview
DISCLAIMER: Property descriptions and related information displayed on this page are marketing materials provided by Bercote & Co - Radcliffe-on-Trent. Placebuzz does not warrant or accept any responsibility for the accuracy or completeness of the property descriptions or related information provided here and they do not constitute property particulars. Please contact Bercote & Co - Radcliffe-on-Trent for full details and further information.





