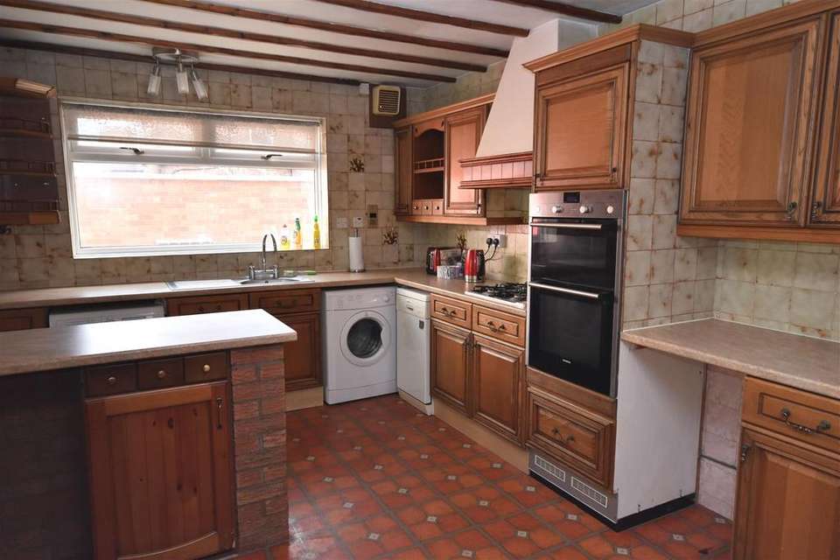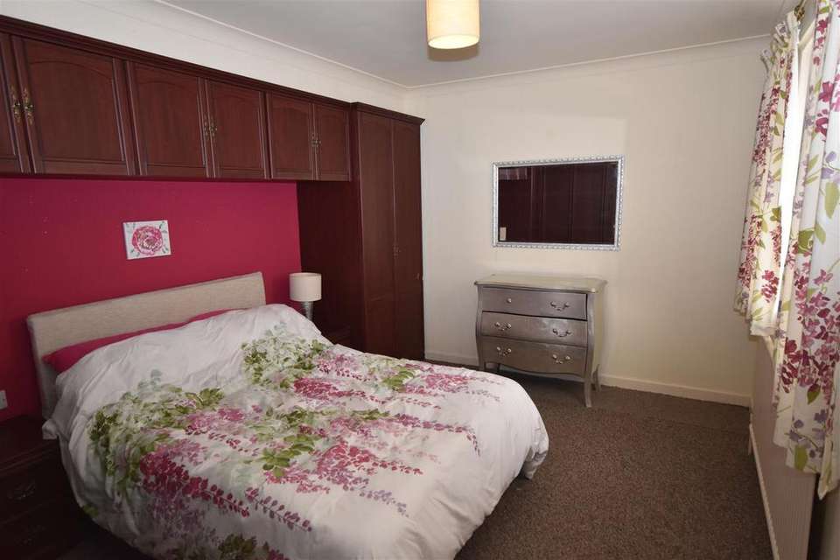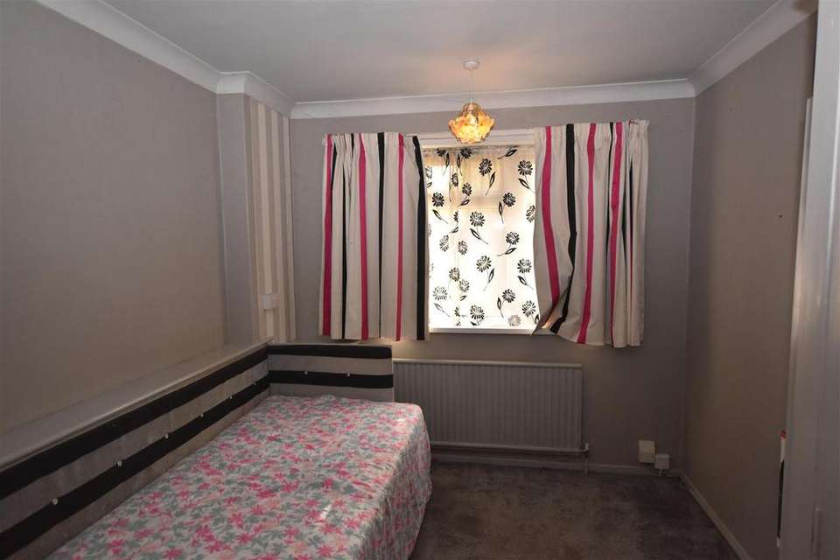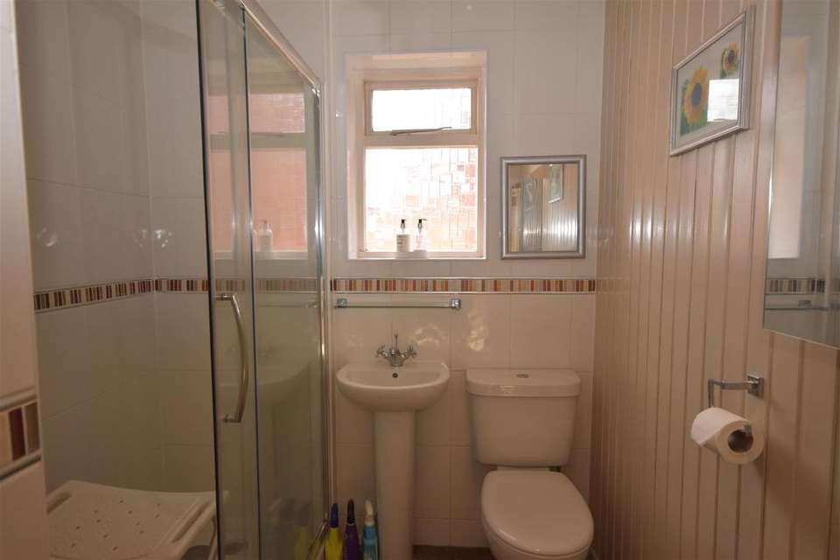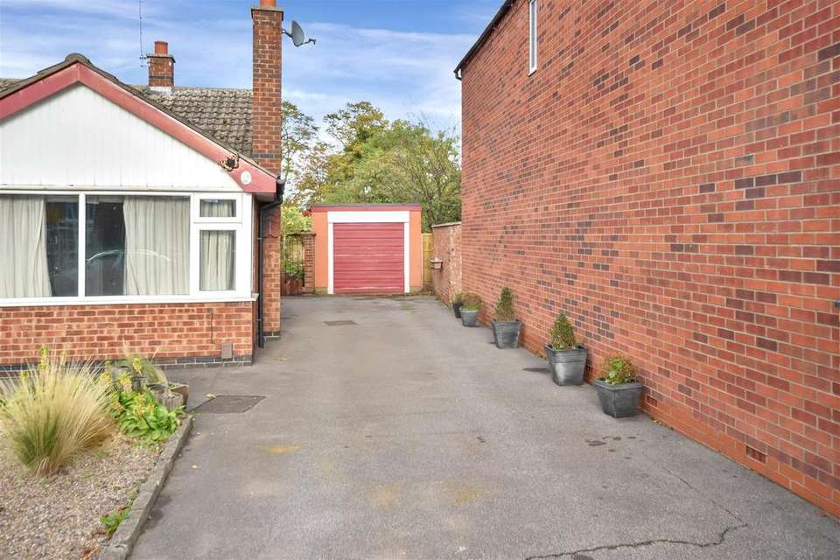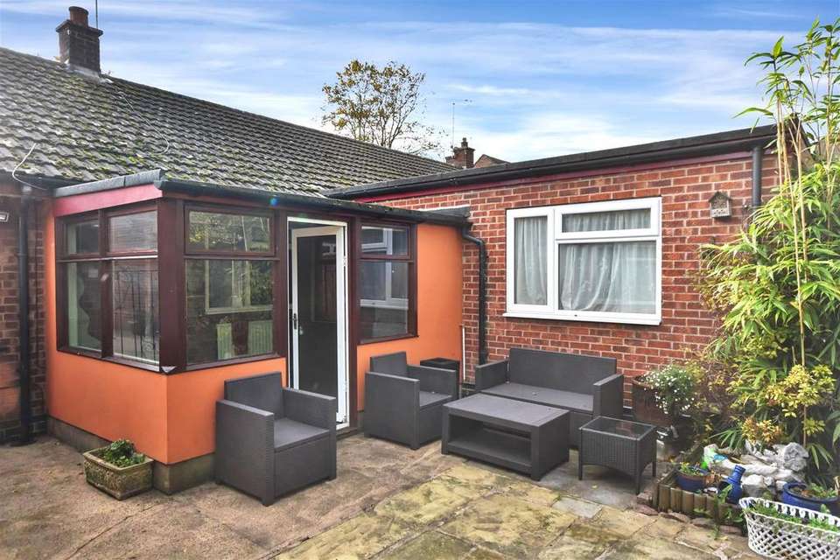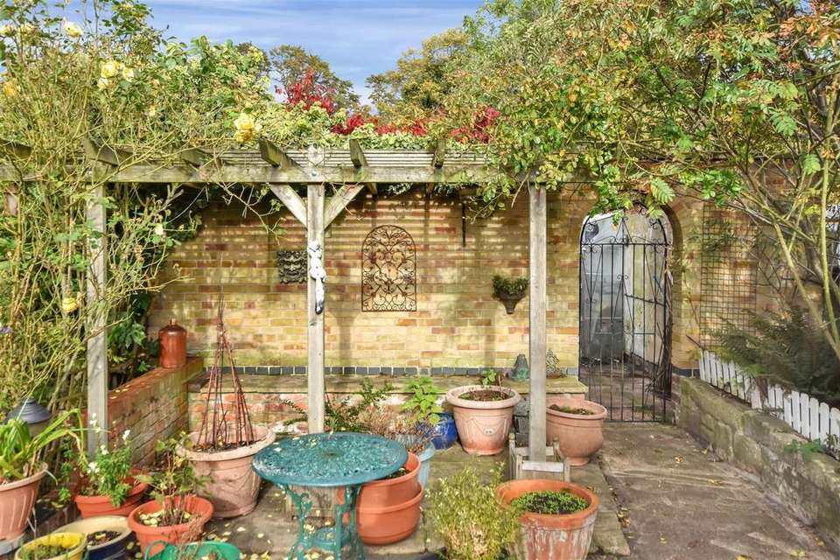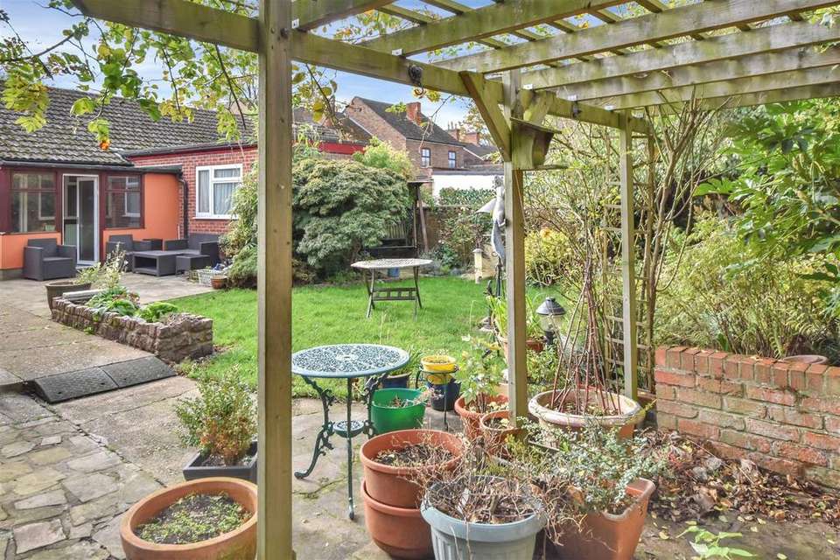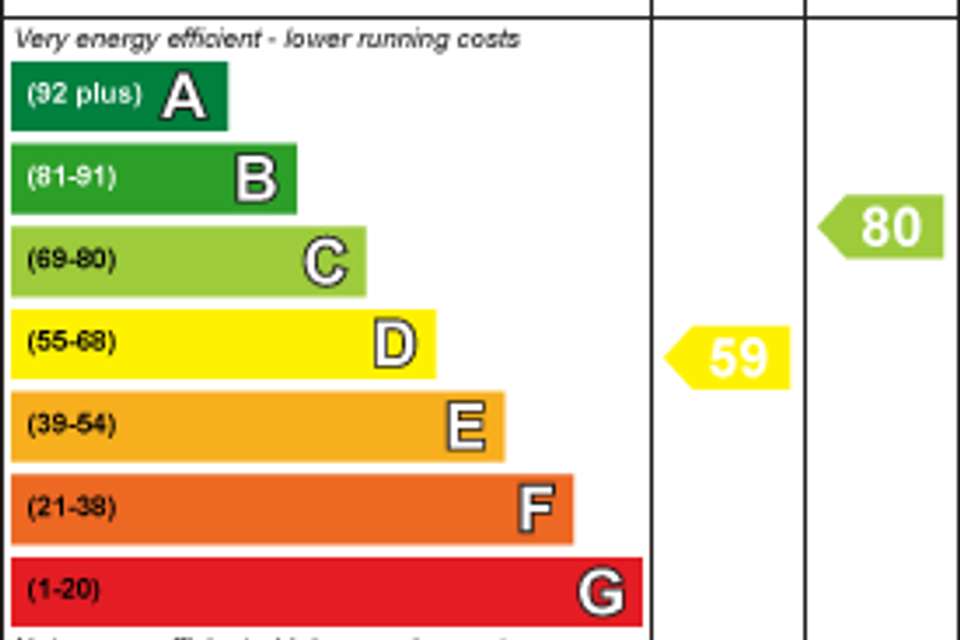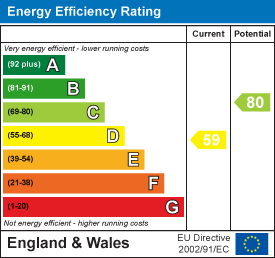2 bedroom semi-detached bungalow for sale
Chester Place, Newarkbungalow
bedrooms
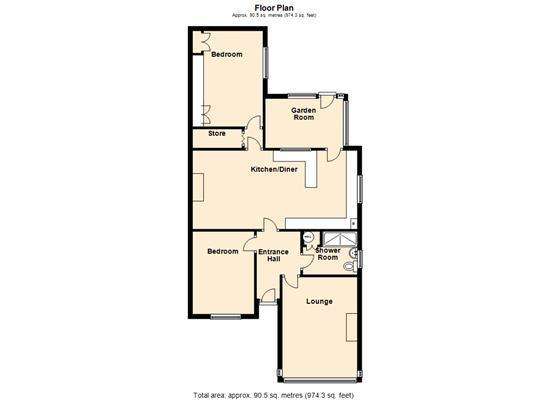
Property photos

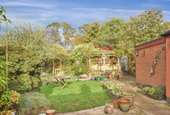
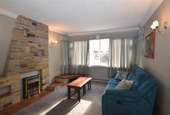
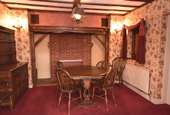
+9
Property description
* PRICE RANGE £210,000 £220,000 *
A well presented, 2 Bedroom Semi Detached BUNGALOW built circa 1970 and situated within walking distance of Newark Town Centre. The living accommodation has the benefit of a gas fired central heating system and UPVC double glazed windows.
The accommodation comprises; entrance hall, 14ft lounge with walk in bay window, open plan dining & kitchen, sun lounge, 2 double bedrooms and a bathroom. Outside to the front there is a low maintenance gravelled front garden, level tarmac driveway with off road car parking for up to 4 vehicles leading to the single garage. To the rear the enclosed gardens are spacious and secluded, with lawned areas and paved patios.
Ideal for those looking for a bungalow within easy reach of excellent local amenities. Viewing is highly recommended.
Chester Place is located on Boundary Road, which is within walking distance of Newark town centre where there are a variety of shops and supermarkets including; ASDA, Morrisons, Waitrose and Aldi. The Georgian market square forms the focal point of the town and has regular markets, a good selection of cafe's, bars and restaurants including Costa, Starbucks and the recently opened Tambo Lounge. Nearly opposite to the bungalow is access to the Sconce & Devon Park which is a historic green flag awarded park that has a cafe and play area, new footpaths and a bridge for pedestrian access to the Queens Sconce - A 17th century Civil War fortification. There are also pleasant walking trails along the river Devon, The Rumbles Cafe offers snacks and refreshments. A football centre has 2 adult and 4 mini football pitches and a football changing pavilion.
Newark is within commuting distance of Nottingham and Lincoln, with access points to the A1 and A46 dual carriageways close by. Newark Castle Station has railway services connecting to Nottingham, Lincoln and Leicester. Newark Northgate Station has regular high speed train services connecting to London Kings Cross with a journey time of approximately 75 minutes.
This semi detached bungalow was built circa 1970 and has a later brick built extension with a flat roof at the rear. The central heating is gas fired and the windows are UPVC double glazed. The living accommodation can be more fully described as follows:
Entrance Hall - UPVC double glazed front entrance door, radiator.
Lounge - 4.55m x 3.43m (14'11 x 11'3) - With walk in bay and UPVC double glazed window to the front elevation, stone fireplace with quarry tiled hearth and TV shelf. Radiator, wall lights and TV point.
Dining Room - 3.56m x 2.72m (11'8 x 8'11) - With feature brick build inglenook style fireplace and wooden fire surround, radiator. Archway allowing an open plan arrangement to the kitchen.
Kitchen - 3.68m x 3.43m (12'1 x 11'3) - With oak style kitchen units comprising; base units with cupboards and drawers, working surfaces above with stainless steel sink and drainer and mixer tap. Built in appliances include; a gas hob, electric double oven, there is plumbing for an automatic washing machine, plumbing for a dishwasher, wall mounted cupboards, fully tiled walls, UPVC double glazed window to the side elevation.
Sun Lounge - A rendered block built extension with a flat roof, ceramic tiled floor covering, entrance door and wooden secondary glazed windows.
Lobby - With walk in cupboard connecting to bedroom one.
Bedroom One - 3.76m x 3.12m (12'4 x 10'3) - With radiator, UPVC double glazed rear facing window, built in range of wardrobes including; a triple, double and single wardrobe.
Bedroom Two - 3.71m x 2.67m (12'2 x 8'9) - With radiator and UPVC double glazed window to the front elevation.
Bathroom - 2.51m x 1.88m (8'3 x 6'2) - Having ceramic floor tiles, modern white suite comprising; a low suite WC and pedestal basin, part tiled walls, radiator, double shower cubicle with wall mounted shower over, tiling to the walls, glass screen and sliding door.
Outside - To the front of the property there is a brick boundary wall with wrought iron rails and centre opening gates leading to a level tarmac driveway with off road car standing for up to 4 vehicles. There is a low maintenance gravelled front garden, shrub borders and trees.
Single Garage - With up and over door and connecting door to the workshop.
Workshop -
Rear Garden - A wrought iron gate gives access to the enclosed rear garden where there is a concrete path, paved patio terrace, lawned garden, planted with trees and shrubs, a further paved patio terrace with brick built bench seat and pergola over, brick built wall, arch and wrought iron gate give access to the an enclosed yard.
Enclosed Yard - With concreted base and a greenhouse, a further enclosed walled garden extends to the rear boundary.
This is part gravelled and planted with trees and shrubs and has a trellis fence, arch and gate allowing access from the lawned garden.
Viewing - Strictly by appointment with the selling agents.
Tenure - The property is freehold.
Services - Mains water, electricity, gas and drainage are all connected to the property.
Possession - Vacant possession will be given on completion.
Mortgage - Mortgage advice is available through our Mortgage Adviser. Your home is at risk if you do not keep up repayments on a mortgage or other loan secured on it.
A well presented, 2 Bedroom Semi Detached BUNGALOW built circa 1970 and situated within walking distance of Newark Town Centre. The living accommodation has the benefit of a gas fired central heating system and UPVC double glazed windows.
The accommodation comprises; entrance hall, 14ft lounge with walk in bay window, open plan dining & kitchen, sun lounge, 2 double bedrooms and a bathroom. Outside to the front there is a low maintenance gravelled front garden, level tarmac driveway with off road car parking for up to 4 vehicles leading to the single garage. To the rear the enclosed gardens are spacious and secluded, with lawned areas and paved patios.
Ideal for those looking for a bungalow within easy reach of excellent local amenities. Viewing is highly recommended.
Chester Place is located on Boundary Road, which is within walking distance of Newark town centre where there are a variety of shops and supermarkets including; ASDA, Morrisons, Waitrose and Aldi. The Georgian market square forms the focal point of the town and has regular markets, a good selection of cafe's, bars and restaurants including Costa, Starbucks and the recently opened Tambo Lounge. Nearly opposite to the bungalow is access to the Sconce & Devon Park which is a historic green flag awarded park that has a cafe and play area, new footpaths and a bridge for pedestrian access to the Queens Sconce - A 17th century Civil War fortification. There are also pleasant walking trails along the river Devon, The Rumbles Cafe offers snacks and refreshments. A football centre has 2 adult and 4 mini football pitches and a football changing pavilion.
Newark is within commuting distance of Nottingham and Lincoln, with access points to the A1 and A46 dual carriageways close by. Newark Castle Station has railway services connecting to Nottingham, Lincoln and Leicester. Newark Northgate Station has regular high speed train services connecting to London Kings Cross with a journey time of approximately 75 minutes.
This semi detached bungalow was built circa 1970 and has a later brick built extension with a flat roof at the rear. The central heating is gas fired and the windows are UPVC double glazed. The living accommodation can be more fully described as follows:
Entrance Hall - UPVC double glazed front entrance door, radiator.
Lounge - 4.55m x 3.43m (14'11 x 11'3) - With walk in bay and UPVC double glazed window to the front elevation, stone fireplace with quarry tiled hearth and TV shelf. Radiator, wall lights and TV point.
Dining Room - 3.56m x 2.72m (11'8 x 8'11) - With feature brick build inglenook style fireplace and wooden fire surround, radiator. Archway allowing an open plan arrangement to the kitchen.
Kitchen - 3.68m x 3.43m (12'1 x 11'3) - With oak style kitchen units comprising; base units with cupboards and drawers, working surfaces above with stainless steel sink and drainer and mixer tap. Built in appliances include; a gas hob, electric double oven, there is plumbing for an automatic washing machine, plumbing for a dishwasher, wall mounted cupboards, fully tiled walls, UPVC double glazed window to the side elevation.
Sun Lounge - A rendered block built extension with a flat roof, ceramic tiled floor covering, entrance door and wooden secondary glazed windows.
Lobby - With walk in cupboard connecting to bedroom one.
Bedroom One - 3.76m x 3.12m (12'4 x 10'3) - With radiator, UPVC double glazed rear facing window, built in range of wardrobes including; a triple, double and single wardrobe.
Bedroom Two - 3.71m x 2.67m (12'2 x 8'9) - With radiator and UPVC double glazed window to the front elevation.
Bathroom - 2.51m x 1.88m (8'3 x 6'2) - Having ceramic floor tiles, modern white suite comprising; a low suite WC and pedestal basin, part tiled walls, radiator, double shower cubicle with wall mounted shower over, tiling to the walls, glass screen and sliding door.
Outside - To the front of the property there is a brick boundary wall with wrought iron rails and centre opening gates leading to a level tarmac driveway with off road car standing for up to 4 vehicles. There is a low maintenance gravelled front garden, shrub borders and trees.
Single Garage - With up and over door and connecting door to the workshop.
Workshop -
Rear Garden - A wrought iron gate gives access to the enclosed rear garden where there is a concrete path, paved patio terrace, lawned garden, planted with trees and shrubs, a further paved patio terrace with brick built bench seat and pergola over, brick built wall, arch and wrought iron gate give access to the an enclosed yard.
Enclosed Yard - With concreted base and a greenhouse, a further enclosed walled garden extends to the rear boundary.
This is part gravelled and planted with trees and shrubs and has a trellis fence, arch and gate allowing access from the lawned garden.
Viewing - Strictly by appointment with the selling agents.
Tenure - The property is freehold.
Services - Mains water, electricity, gas and drainage are all connected to the property.
Possession - Vacant possession will be given on completion.
Mortgage - Mortgage advice is available through our Mortgage Adviser. Your home is at risk if you do not keep up repayments on a mortgage or other loan secured on it.
Council tax
First listed
Over a month agoEnergy Performance Certificate
Chester Place, Newark
Placebuzz mortgage repayment calculator
Monthly repayment
The Est. Mortgage is for a 25 years repayment mortgage based on a 10% deposit and a 5.5% annual interest. It is only intended as a guide. Make sure you obtain accurate figures from your lender before committing to any mortgage. Your home may be repossessed if you do not keep up repayments on a mortgage.
Chester Place, Newark - Streetview
DISCLAIMER: Property descriptions and related information displayed on this page are marketing materials provided by Richard Watkinson & Partners - Kirk Gate. Placebuzz does not warrant or accept any responsibility for the accuracy or completeness of the property descriptions or related information provided here and they do not constitute property particulars. Please contact Richard Watkinson & Partners - Kirk Gate for full details and further information.





