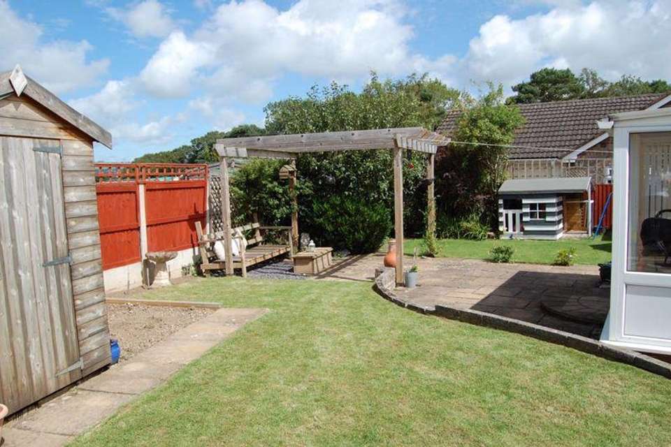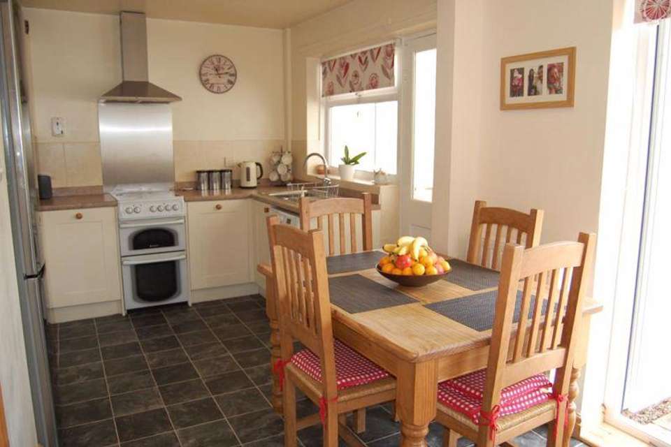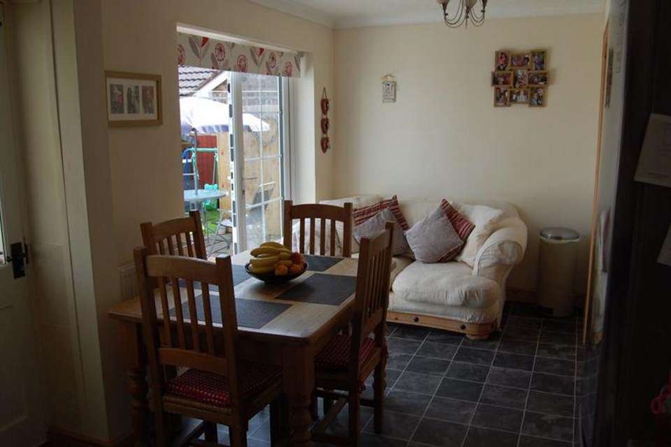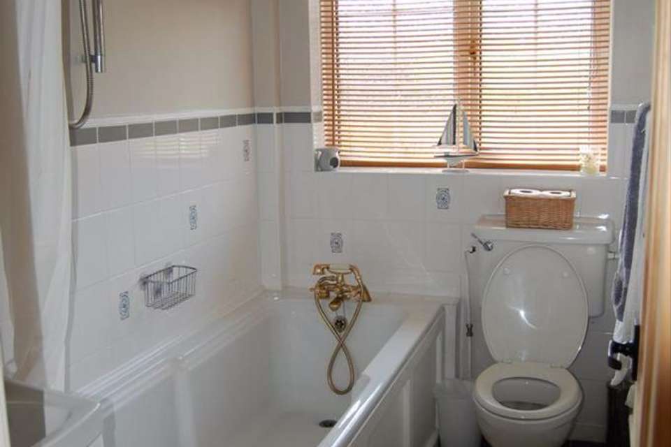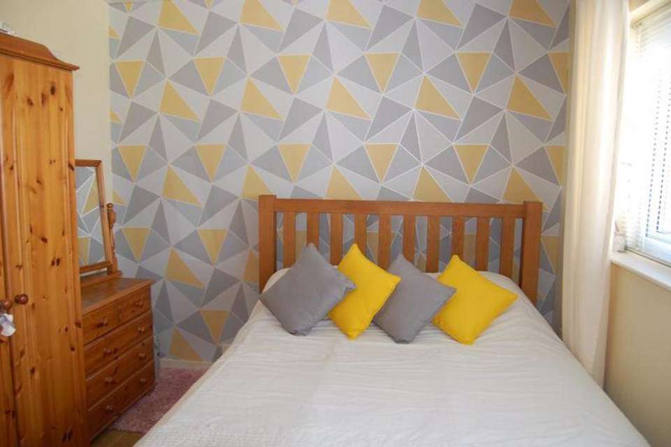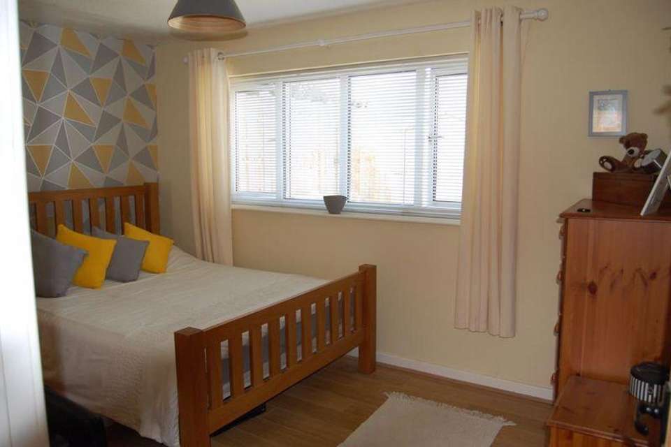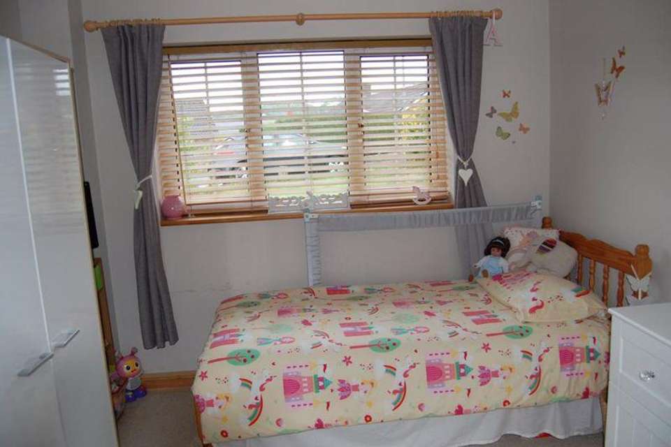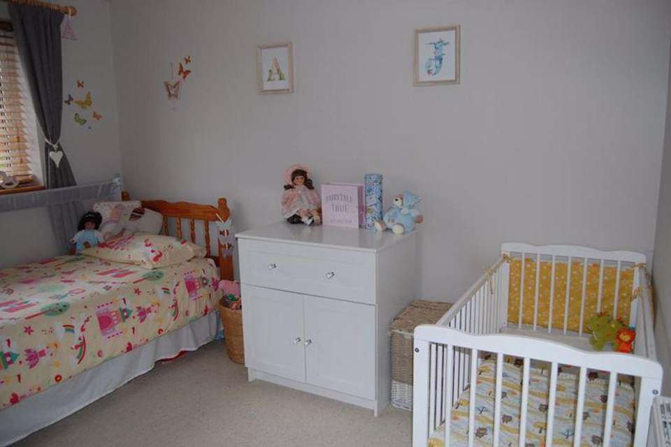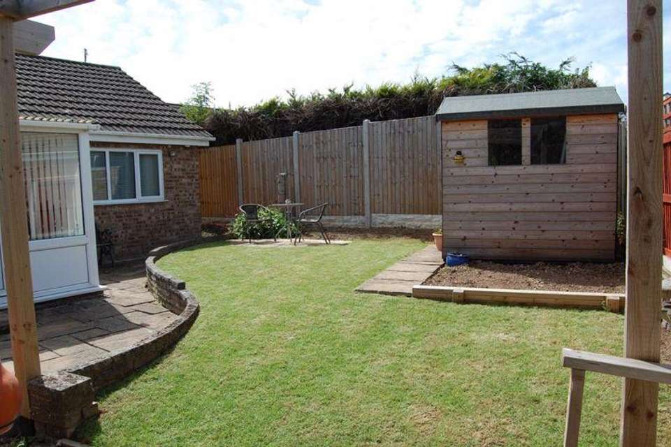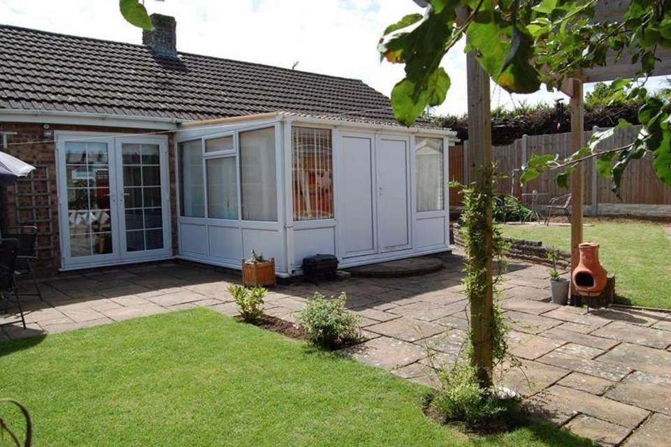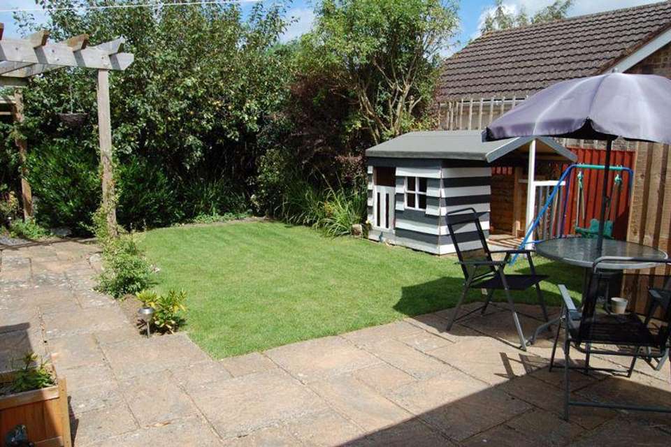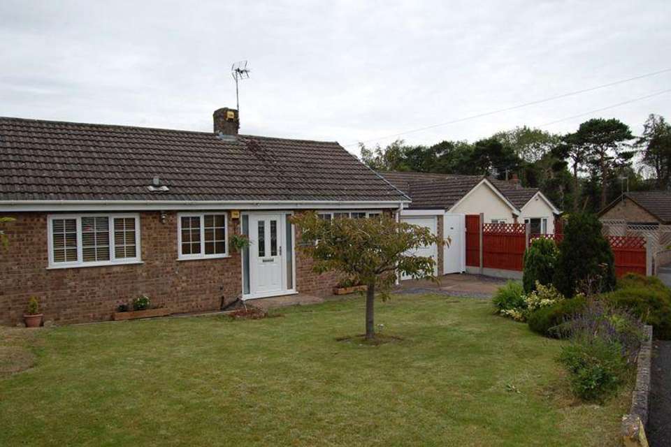2 bedroom property for sale
Brondyffryn, St. Asaphproperty
bedrooms
Property photos
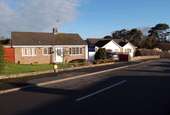
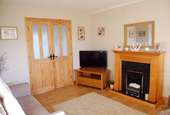
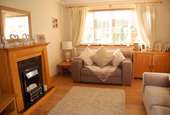
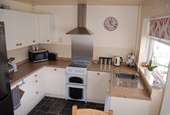
+12
Property description
Available for sale, a well presented newly refurbished two bedroom detached bungalow situated in the sought after cul de sac Brondyffryn being a short drive into Denbigh town with also close access to the A55 which provides links to Llandudno and Chester. The accommodation affords entrance hall, lounge, modern kitchen/ breakfast room, conservatory, two bedrooms and bathroom. The outside offers well maintained gardens to front and rear with a private aspect and views over towards the hillsides. Further benefits include uPVC double glazing throughout, solid Pine internal doors throughout, gas central heating, driveway for ample off road parking and integral garage. A Simply Must View. Epc Rating Tbc.
Accommodation
Modern composite double glazed door with obscure glass panel leads into:
Entrance Hall
With loft access hatch, radiator, power points, cupboard housing the hot cylinder tank, power points and telephone point.
Lounge - 13' 1'' x 10' 11'' (3.98m x 3.32m)
A good sized room with two uPVC double glazed windows to the front and rear elevations, wall mounted electric fire, radiator, power points, telephone point and solid Pine door leads into the kitchen.
Kitchen/Breakfast Room - 13' 3'' x 8' 0'' (4.04m x 2.44m)
Offering a range of modern cream fronted wall, drawer and base units with worktop over, stainless steel sink with drainer and mixer tap, freestanding cooker, plumbing for washing machine, space for tall standing fridge/freezer, tiled splash backs, power points and nearly installed uPVC french doors to the rear.
Conservatory - 11' 6'' x 9' 6'' (3.50m x 2.89m)
With uPVC double glazed windows around, radiator, power points, tiled flooring and French doors leading out to the rear garden.
Bedroom 1 - 13' 3'' x 9' 2'' (4.04m x 2.79m)
Having space for free standing wardrobes, radiator, power points and a uPVC double glazed window to the rear elevation.
Bedroom 2 - 11' 3'' x 9' 9'' (3.43m x 2.97m)
With uPVC double glazed window to the front elevation, radiator and power points.
Bathroom - 7' 10'' x 5' 1'' (2.39m x 1.55m)
Fitted with a white suite comprising panel bath with electric shower over, wash hand basin, low flush W.C, half tiled walls, radiator, tiled floor and a uPVC double glazed obscure window to the front elevation.
Outside
On approaching the property there is a well maintained front lawned garden with mature shrubs surrounding adjacent is a driveway providing off road parking and in turn leads to the garage. Side access is via a timber gate. The rear garden has a sunny aspect and is of good size, being landscaped and two lawned areas with timber boundary fencing offering a private aspect.
Garage - 18' 4'' x 8' 4'' (5.58m x 2.54m)
With up and over door, power, lighting and a timber door with obscure glass panels gives access to the rear garden.
Accommodation
Modern composite double glazed door with obscure glass panel leads into:
Entrance Hall
With loft access hatch, radiator, power points, cupboard housing the hot cylinder tank, power points and telephone point.
Lounge - 13' 1'' x 10' 11'' (3.98m x 3.32m)
A good sized room with two uPVC double glazed windows to the front and rear elevations, wall mounted electric fire, radiator, power points, telephone point and solid Pine door leads into the kitchen.
Kitchen/Breakfast Room - 13' 3'' x 8' 0'' (4.04m x 2.44m)
Offering a range of modern cream fronted wall, drawer and base units with worktop over, stainless steel sink with drainer and mixer tap, freestanding cooker, plumbing for washing machine, space for tall standing fridge/freezer, tiled splash backs, power points and nearly installed uPVC french doors to the rear.
Conservatory - 11' 6'' x 9' 6'' (3.50m x 2.89m)
With uPVC double glazed windows around, radiator, power points, tiled flooring and French doors leading out to the rear garden.
Bedroom 1 - 13' 3'' x 9' 2'' (4.04m x 2.79m)
Having space for free standing wardrobes, radiator, power points and a uPVC double glazed window to the rear elevation.
Bedroom 2 - 11' 3'' x 9' 9'' (3.43m x 2.97m)
With uPVC double glazed window to the front elevation, radiator and power points.
Bathroom - 7' 10'' x 5' 1'' (2.39m x 1.55m)
Fitted with a white suite comprising panel bath with electric shower over, wash hand basin, low flush W.C, half tiled walls, radiator, tiled floor and a uPVC double glazed obscure window to the front elevation.
Outside
On approaching the property there is a well maintained front lawned garden with mature shrubs surrounding adjacent is a driveway providing off road parking and in turn leads to the garage. Side access is via a timber gate. The rear garden has a sunny aspect and is of good size, being landscaped and two lawned areas with timber boundary fencing offering a private aspect.
Garage - 18' 4'' x 8' 4'' (5.58m x 2.54m)
With up and over door, power, lighting and a timber door with obscure glass panels gives access to the rear garden.
Council tax
First listed
Over a month agoBrondyffryn, St. Asaph
Placebuzz mortgage repayment calculator
Monthly repayment
The Est. Mortgage is for a 25 years repayment mortgage based on a 10% deposit and a 5.5% annual interest. It is only intended as a guide. Make sure you obtain accurate figures from your lender before committing to any mortgage. Your home may be repossessed if you do not keep up repayments on a mortgage.
Brondyffryn, St. Asaph - Streetview
DISCLAIMER: Property descriptions and related information displayed on this page are marketing materials provided by Williams Estates - Denbigh. Placebuzz does not warrant or accept any responsibility for the accuracy or completeness of the property descriptions or related information provided here and they do not constitute property particulars. Please contact Williams Estates - Denbigh for full details and further information.





