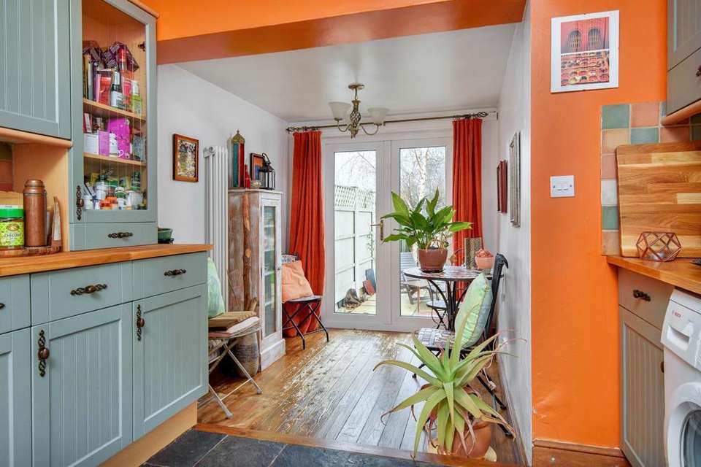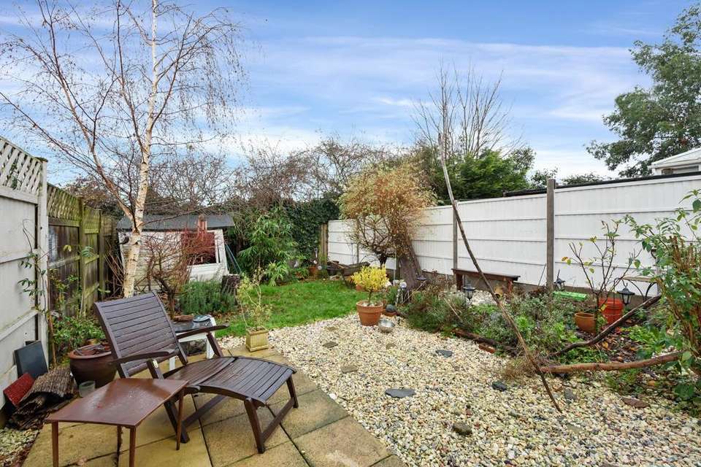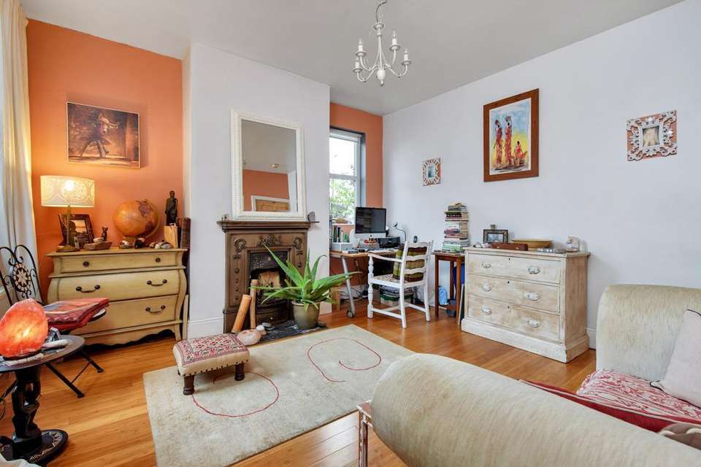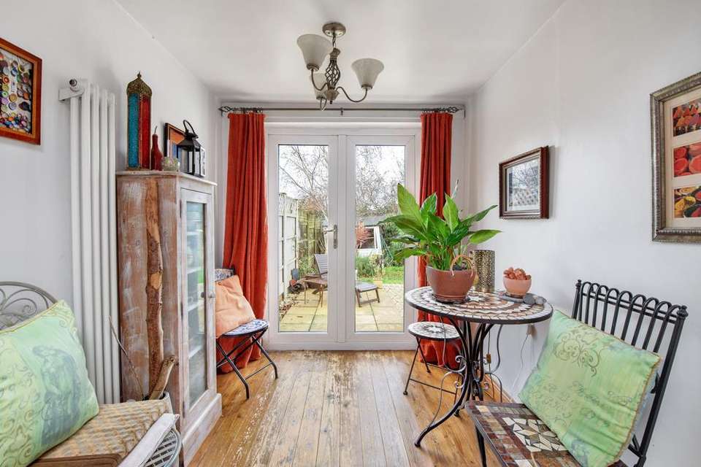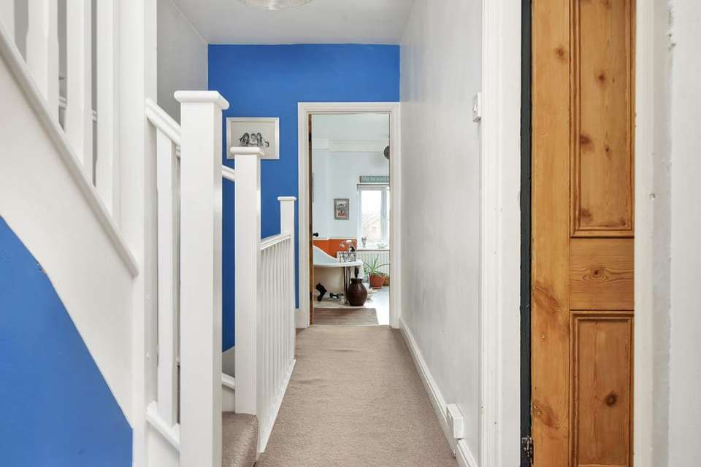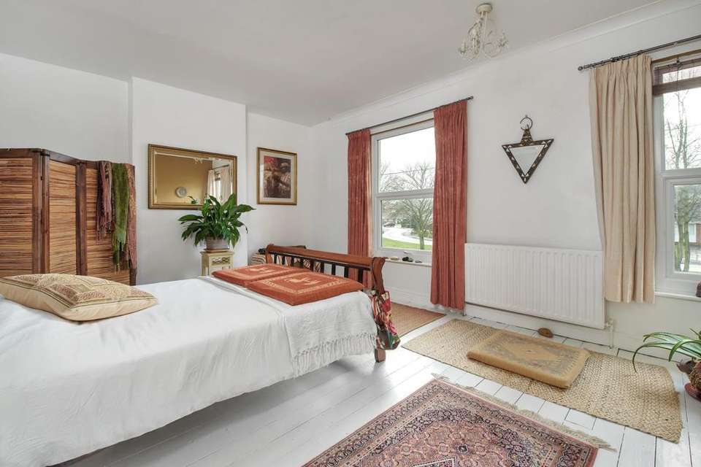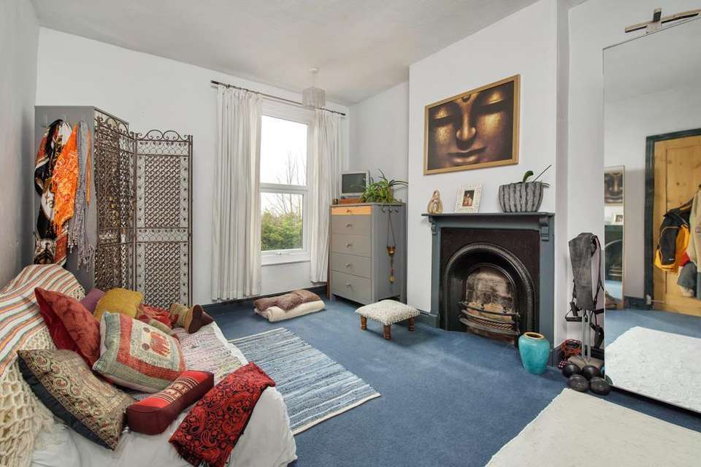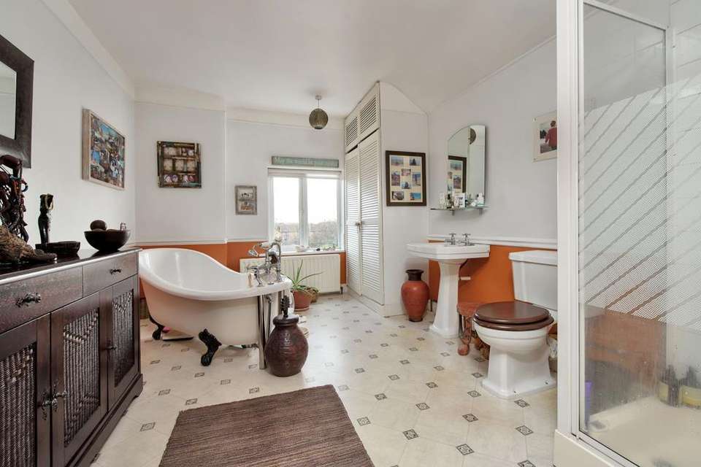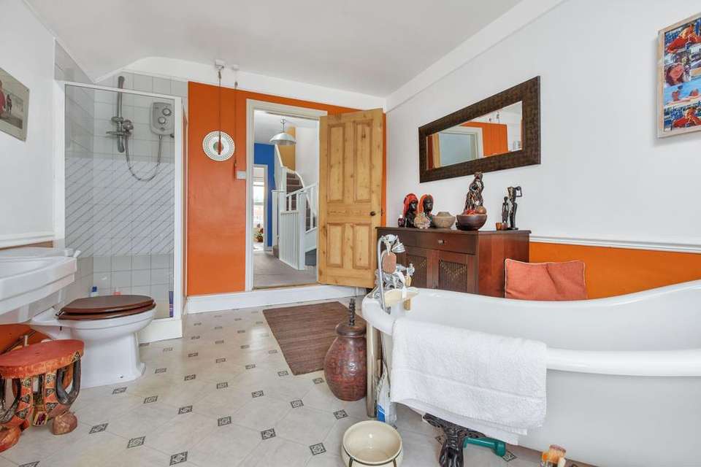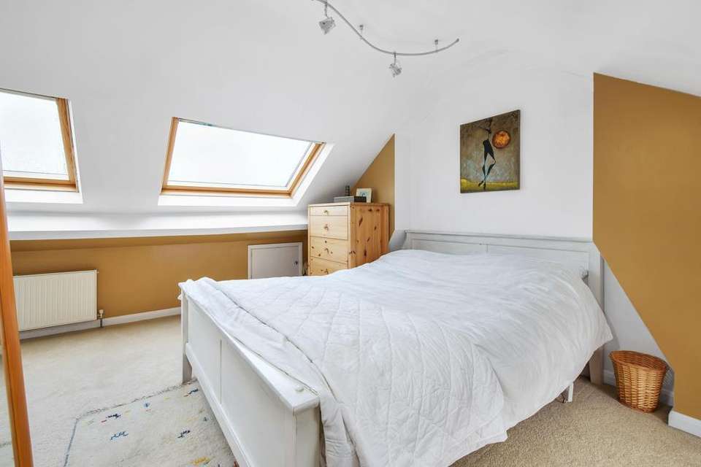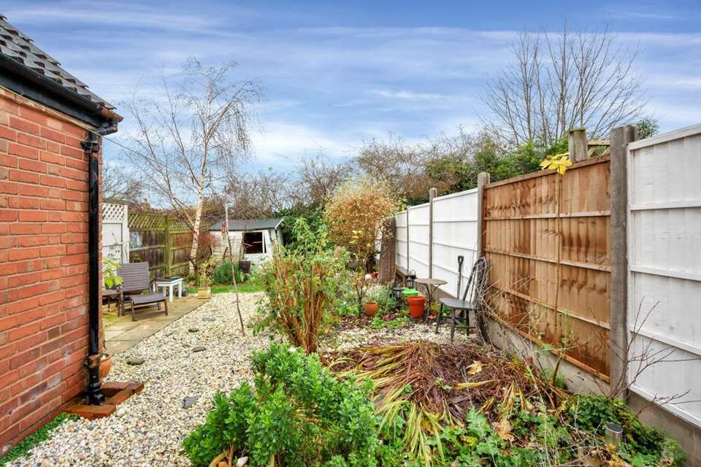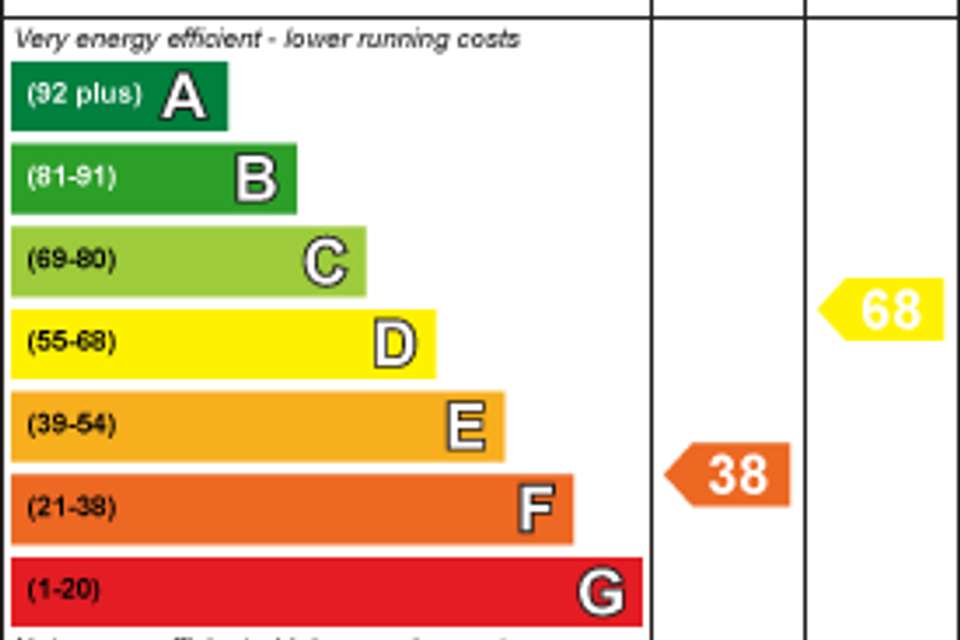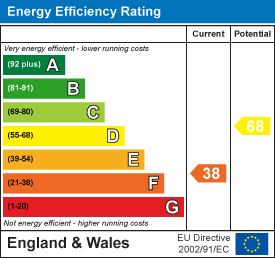3 bedroom semi-detached house for sale
Nottingham Road, Bingham, Nottinghamsemi-detached house
bedrooms
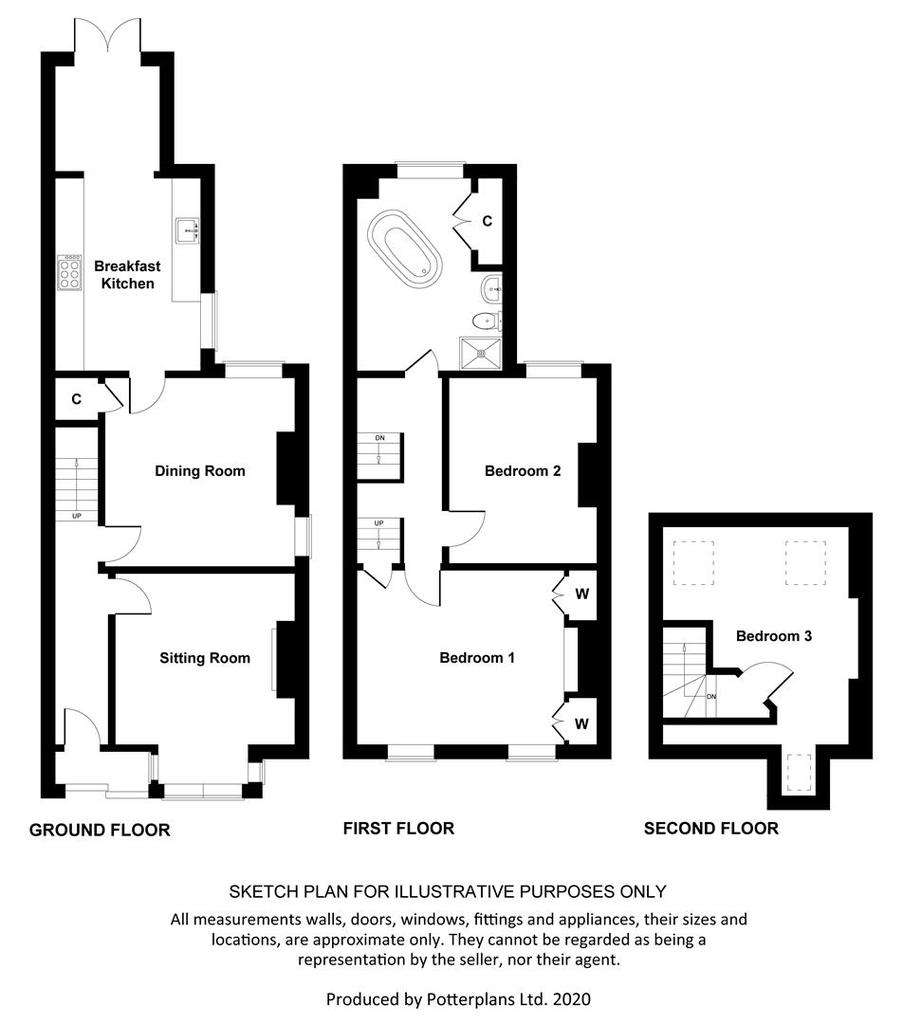
Property photos

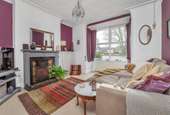
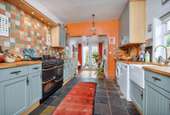
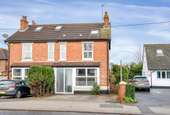
+12
Property description
* VICTORIAN SEMI DETACHED HOME APPROX 1,400 SQ FT * 3 STOREY ACCOMMODATION * 3 DOUBLE BEDROOMS * 2 RECEPTION ROOMS * BREAKFAST KITCHEN * GENEROUS BATH/SHOWER ROOM * WALKING DISTANCE LOCAL AMENITIES * DOUBLE WIDTH DRIVEWAY * PLEASANT ESTABLISHED REAR GARDEN * NO UPWARD CHAIN *
A rare opportunity to acquire a Victorian semi detached residence which offers a deceptive level of accommodation over three floors.
The property offers three double bedrooms, two main receptions and an extended breakfast kitchen which leads out into the rear garden.
The property has been modernised over the years but retains traditional features including stripped pine doors and feature fireplaces all combining to create a wonderful home, benefitting from UPVC double glazing and gas central heating.
The property is situated in a convenient location within close walking distance of the heart of the town, set back behind an open plan frontage with double width driveway and established well stocked garden at the rear.
Overall the property is offered to the market with no upward chain and viewing comes highly recommended to appreciate the location and accommodation on offer.
The market town of Bingham is well equipped with amenities including a range of shops, primary and secondary schools, doctors and dentists, leisure centre and railway station with links to Nottingham and Grantham. The town is conveniently located for commuting situated at the intersection of the A52 and A46 and with good road links to the A1 and M1.
A UPVC DOUBLE GLAZED SLIDING ENTRANCE DOOR LEADS THROUGH INTO:
Enclosed Storm Porch - 1.88m x 0.69m (6'2 x 2'3) - Having double glazed windows, pitched ceiling and timber entrance door with glazed lights leading through into:
Entrance Hall - 4.65m x 1.07m (15'3 x 3'6) - Having polished tiled floor, central heating radiator, high deep corniced ceiling, turning staircase rising to the first floor and stripped pine door leading to:
Sitting Room - 3.91m x 4.42m into bay (12'10 x 14'6 into bay) - An attractive reception having high deep corniced ceiling, walk-in double glazed bay window to the front, the focal point of the room is the chimney breast with timber fire surround and mantle, cast iron fireplace with tiled hearth and inserts, alcoves to the side with built in storage cupboard, central heating radiator.
Dining Room - 3.96m x 3.96m (13'0 x 13'0) - A further well proportioned reception currently utilised as an additional sitting room, having chimney breast with fireplace and alcoves to the side, central heating radiator, understairs storage cupboard, UPVC double glazed windows to the side and rear elevations and stripped pine door leading through into:
Breakfast Kitchen - 6.40m max x 3.05m (21'0 max x 10'0) - A generous room having initial kitchen and breakfast area leading out into the rear garden.
The kitchen is fitted with a generous range of wall, base and drawer units, butcher's block preparation surfaces, under-mounted Belfast style sink, plumbing for washing machine and dishwasher, free standing dual fuel electric and gas range, space for further under counter appliance, slate tiled floor, UPVC double glazed window to the side and French doors from the breakfast area leading into the rear garden.
RETURNING TO THE ENTRANCE HALL A TURNING STAIRCASE RISES TO THE:
First Floor Landing - Having spindle balustrade and further staircase rising to the second floor, stripped pine door to:
Bedroom 1 - 5.05m x 3.66m (16'7 x 12'0) - A well proportioned double bedroom benefitting from a southerly aspect to the front, exposed painted floorboards, deep skirting, chimney breast with alcoves to the side, central heating radiator and two UPVC double glazed windows.
Bedroom 2 - 3.99m x 3.15m (13'1 x 10'4) - A further double bedroom having aspect to the rear, chimney breast with cast iron fireplace and surround, alcove to the side, central heating radiator and UPVC double glazed window.
Bathroom - 4.01m x 3.07m (13'2 x 10'1) - A well proportioned room having free standing ball and claw slipper bath with chrome mixer tap and integrated shower handset, shower enclosure with wall mounted electric shower, close coupled wc, pedestal wash basin, built in airing cupboard providing a good level of storage, central heating radiator and UPVC double glazed window to the rear.
FROM THE FIRST FLOOR LANDING A FURTHER TURNING STAIRCASE RISES TO THE SECOND FLOOR:
Bedroom 3 - 3.91m x 4.57m max to eaves (12'10 x 15'00 max to e - A further double bedroom situated in the eaves having part pitched ceiling with exposed purlins, Velux skylights to the front and rear elevations, useful storage alcoves and access to under eaves, central heating radiator.
Exterior - The property occupies a convenient location a short walking distance from the heart of the town, set back behind an open plan frontage providing off road parking for two vehicles.
Rear Garden - Access to the side of the property leads into the rear garden which has been lovingly established over the years having pebbled seating area leading onto a lawn with established borders well stocked with trees and shrubs.
Council Tax Band - Rushcliffe Borough Council - Tax Band C.
A rare opportunity to acquire a Victorian semi detached residence which offers a deceptive level of accommodation over three floors.
The property offers three double bedrooms, two main receptions and an extended breakfast kitchen which leads out into the rear garden.
The property has been modernised over the years but retains traditional features including stripped pine doors and feature fireplaces all combining to create a wonderful home, benefitting from UPVC double glazing and gas central heating.
The property is situated in a convenient location within close walking distance of the heart of the town, set back behind an open plan frontage with double width driveway and established well stocked garden at the rear.
Overall the property is offered to the market with no upward chain and viewing comes highly recommended to appreciate the location and accommodation on offer.
The market town of Bingham is well equipped with amenities including a range of shops, primary and secondary schools, doctors and dentists, leisure centre and railway station with links to Nottingham and Grantham. The town is conveniently located for commuting situated at the intersection of the A52 and A46 and with good road links to the A1 and M1.
A UPVC DOUBLE GLAZED SLIDING ENTRANCE DOOR LEADS THROUGH INTO:
Enclosed Storm Porch - 1.88m x 0.69m (6'2 x 2'3) - Having double glazed windows, pitched ceiling and timber entrance door with glazed lights leading through into:
Entrance Hall - 4.65m x 1.07m (15'3 x 3'6) - Having polished tiled floor, central heating radiator, high deep corniced ceiling, turning staircase rising to the first floor and stripped pine door leading to:
Sitting Room - 3.91m x 4.42m into bay (12'10 x 14'6 into bay) - An attractive reception having high deep corniced ceiling, walk-in double glazed bay window to the front, the focal point of the room is the chimney breast with timber fire surround and mantle, cast iron fireplace with tiled hearth and inserts, alcoves to the side with built in storage cupboard, central heating radiator.
Dining Room - 3.96m x 3.96m (13'0 x 13'0) - A further well proportioned reception currently utilised as an additional sitting room, having chimney breast with fireplace and alcoves to the side, central heating radiator, understairs storage cupboard, UPVC double glazed windows to the side and rear elevations and stripped pine door leading through into:
Breakfast Kitchen - 6.40m max x 3.05m (21'0 max x 10'0) - A generous room having initial kitchen and breakfast area leading out into the rear garden.
The kitchen is fitted with a generous range of wall, base and drawer units, butcher's block preparation surfaces, under-mounted Belfast style sink, plumbing for washing machine and dishwasher, free standing dual fuel electric and gas range, space for further under counter appliance, slate tiled floor, UPVC double glazed window to the side and French doors from the breakfast area leading into the rear garden.
RETURNING TO THE ENTRANCE HALL A TURNING STAIRCASE RISES TO THE:
First Floor Landing - Having spindle balustrade and further staircase rising to the second floor, stripped pine door to:
Bedroom 1 - 5.05m x 3.66m (16'7 x 12'0) - A well proportioned double bedroom benefitting from a southerly aspect to the front, exposed painted floorboards, deep skirting, chimney breast with alcoves to the side, central heating radiator and two UPVC double glazed windows.
Bedroom 2 - 3.99m x 3.15m (13'1 x 10'4) - A further double bedroom having aspect to the rear, chimney breast with cast iron fireplace and surround, alcove to the side, central heating radiator and UPVC double glazed window.
Bathroom - 4.01m x 3.07m (13'2 x 10'1) - A well proportioned room having free standing ball and claw slipper bath with chrome mixer tap and integrated shower handset, shower enclosure with wall mounted electric shower, close coupled wc, pedestal wash basin, built in airing cupboard providing a good level of storage, central heating radiator and UPVC double glazed window to the rear.
FROM THE FIRST FLOOR LANDING A FURTHER TURNING STAIRCASE RISES TO THE SECOND FLOOR:
Bedroom 3 - 3.91m x 4.57m max to eaves (12'10 x 15'00 max to e - A further double bedroom situated in the eaves having part pitched ceiling with exposed purlins, Velux skylights to the front and rear elevations, useful storage alcoves and access to under eaves, central heating radiator.
Exterior - The property occupies a convenient location a short walking distance from the heart of the town, set back behind an open plan frontage providing off road parking for two vehicles.
Rear Garden - Access to the side of the property leads into the rear garden which has been lovingly established over the years having pebbled seating area leading onto a lawn with established borders well stocked with trees and shrubs.
Council Tax Band - Rushcliffe Borough Council - Tax Band C.
Council tax
First listed
Over a month agoEnergy Performance Certificate
Nottingham Road, Bingham, Nottingham
Placebuzz mortgage repayment calculator
Monthly repayment
The Est. Mortgage is for a 25 years repayment mortgage based on a 10% deposit and a 5.5% annual interest. It is only intended as a guide. Make sure you obtain accurate figures from your lender before committing to any mortgage. Your home may be repossessed if you do not keep up repayments on a mortgage.
Nottingham Road, Bingham, Nottingham - Streetview
DISCLAIMER: Property descriptions and related information displayed on this page are marketing materials provided by Richard Watkinson & Partners - Bingham. Placebuzz does not warrant or accept any responsibility for the accuracy or completeness of the property descriptions or related information provided here and they do not constitute property particulars. Please contact Richard Watkinson & Partners - Bingham for full details and further information.





