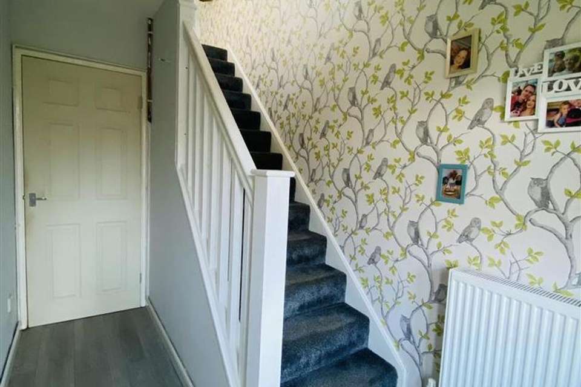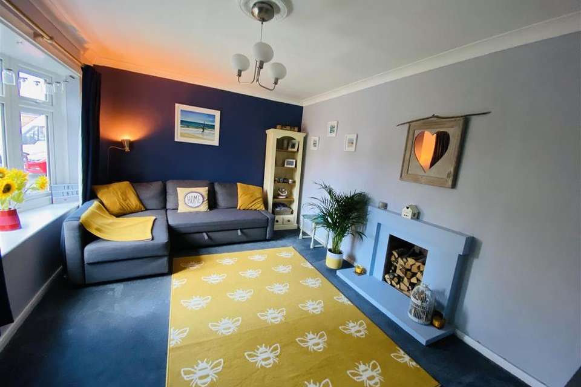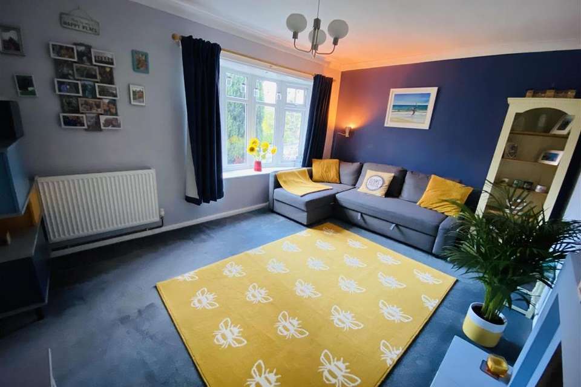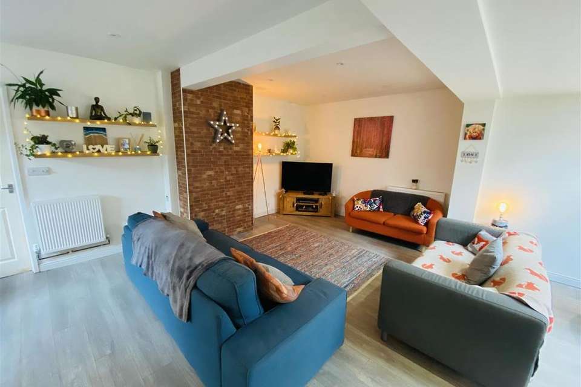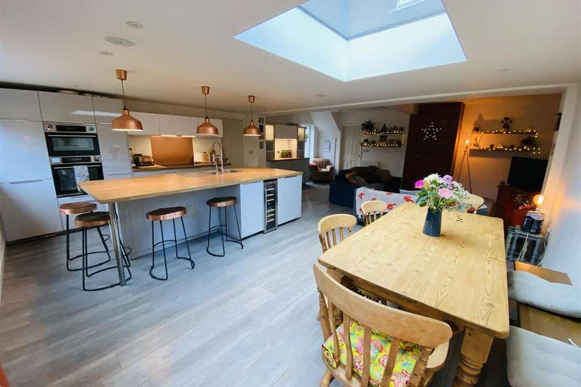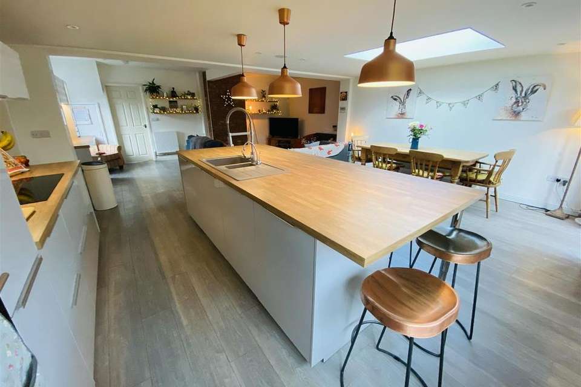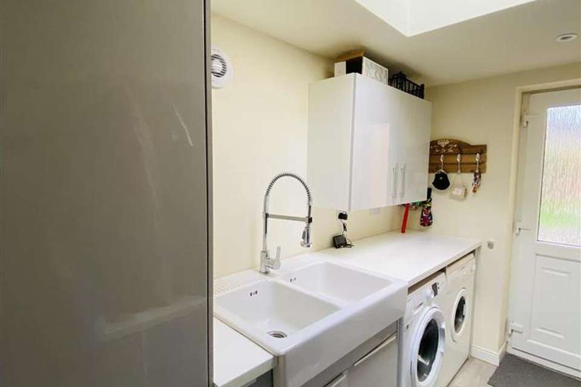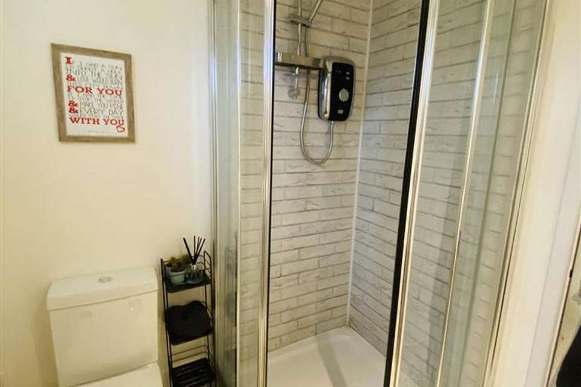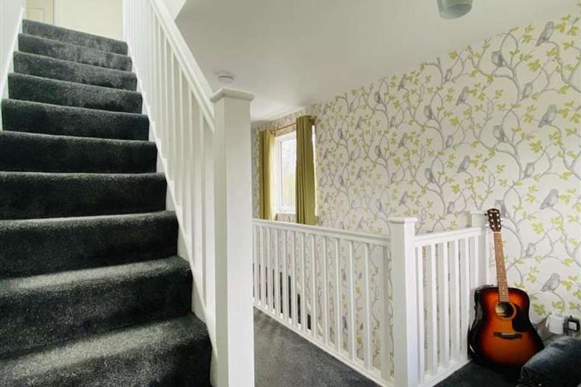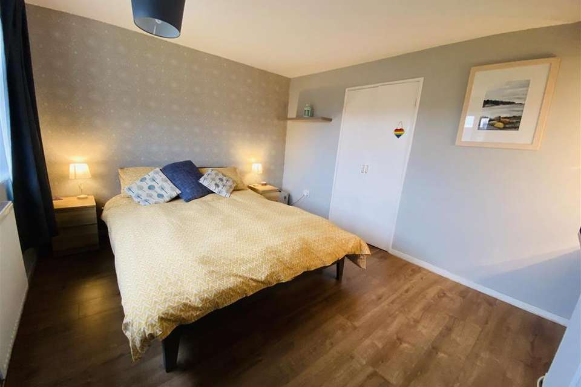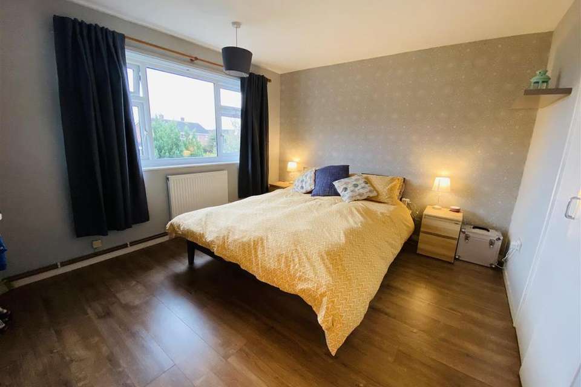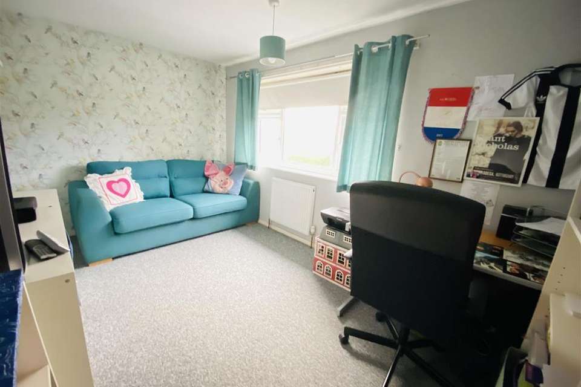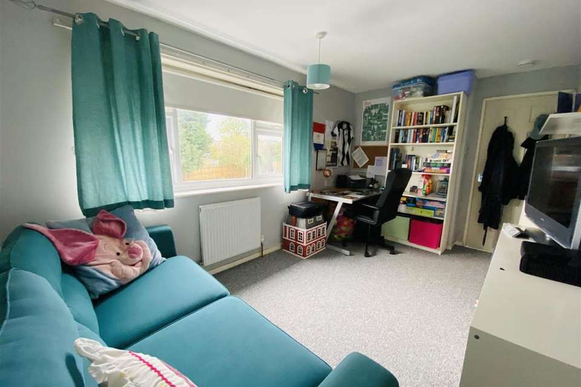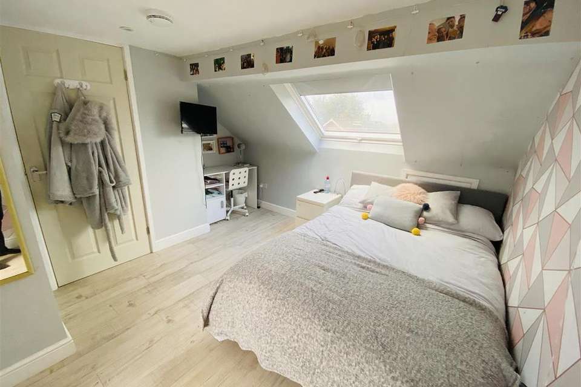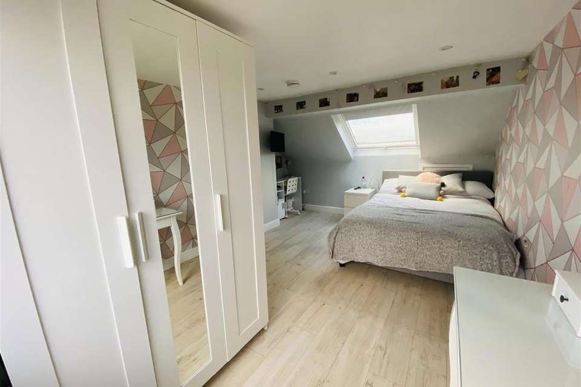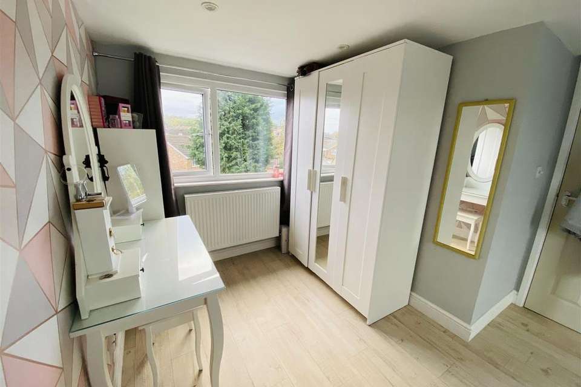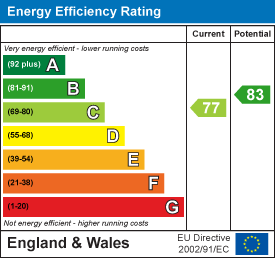4 bedroom semi-detached house for sale
Douglas Close, Radcliffe-On-Trent, Nottinghamsemi-detached house
bedrooms
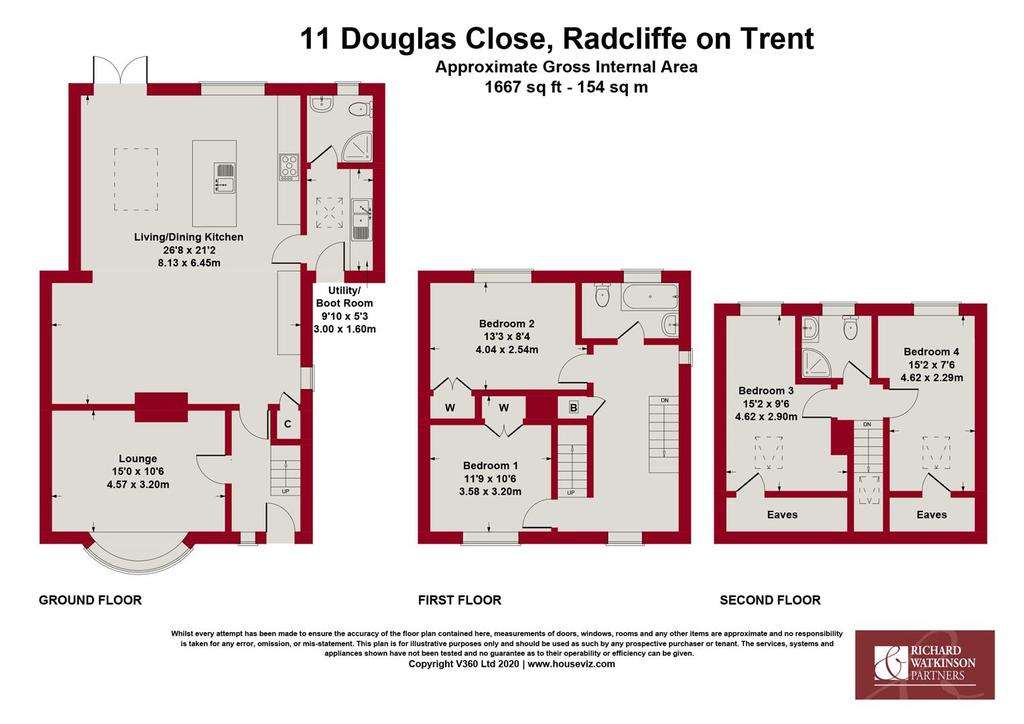
Property photos

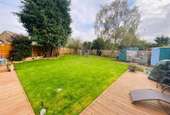
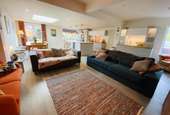
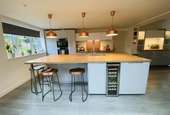
+16
Property description
FANTASTIC SEMI DETACHED HOME * RECENTLY REDEVELOPED * LARGE REAR EXTENSION * LOFT CONVERSION WITH FULL DORMER * 3 STOREY, APPROX 1,600 SQ.FT. * 4 SPACIOUS BEDROOMS * 3 BATHS/SHOWER ROOMS * EXCEPTIONAL OPEN PLAN LIVING, DINING KITCHEN * G.C.H. & UPVC DOUBLE GLAZING * DRIVE & GARAGE * LARGE GARDEN/CORNER PLOT * CENTRAL VILLAGE LOCATION *
This superb semi detached family home is a must view to appreciate the space and standard of accommodation on offer. Having been recently redeveloped with a large ground floor extension to the side and rear, plus an expansive loft conversion introducing a full width dormer to the rear, this property provides versatile and spacious accommodation totalling in the region of 1,600 sq.ft. Arranged over three floors and consisting of a ground floor with entrance hall, separate lounge and an exceptional open plan living, dining kitchen, the house is ideal for families and provides a great sociable space. The rear extension also contains a useful utility/boot room and ground floor shower room. The first floor has been reworked to provide a galleried landing, with a second staircase rising to the top floor, two of the original double bedrooms and the main family bathroom. On the top floor, the loft conversion provides two further good sized bedrooms with a third shower room in between.
The house is superbly presented throughout with modern and contemporary fixtures and fittings, attractive decor and flooring it also benefits from gas fired central heating with a combi boiler and upvc double glazing throughout.
The property occupies a large plot, tucked into the corner of a small residential cul de sac with a lawned frontage, driveway, garage and extensive rear garden, fully enclosed and predominantly laid to lawn with timber decked seating areas. The house is situated conveniently in the heart of the village, just a short walk from the village centre with its shops, schools and amenities.
Accommodation - A canopy porch with outside light over a traditional composite double glazed front door with double glazed windows with a side panel opening into the entrance hall.
Entrance Hall - 3.20m x 1.83m (10'6" x 6'0") - With a staircase and balustrade rising to the first floor, smoke alarm and doors through to the living, dining kitchen and separate lounge.
Lounge - 4.57m x 3.20m (15'0" x 10'6") - This separate reception room laid out as the lounge with a bow window to front, ceiling rose and coving, tv and cable connections, a feature fireplace (focal point only, not in use).
Living, Dining Kitchen - 8.13m x 6.45m max (26'8" x 21'2" max) - A fantastic feature to the property is this large and open plan living, dining kitchen forming part of a ground floor extension to the side and rear of the house and incorporating a social and family orientated space overlooking and leading out to the rear garden through a window and a set of French doors. There is a large living area with ample room for a soft furnishings, dining area for a table and chairs and the kitchen itself which has been fitted with an extensive range of sleek and contemporary cabinets and drawers finished in a high gloss light grey complimented by butchers block style timber effect worktops including a large central island with overhanging breakfast bar and inset one and a half bowl sink with mixer tap.
There is a range of integrated appliances to include eye level single oven and a combination oven/microwave, touch control induction hob with extractor above, a full size dishwasher and a tall larder fridge, luxury vinyl flooring throughout in a grey wood effect, LED downlights and feature lighting above the island, heat detector and built-in speakers for wi-fi/bluetooth sound system, additional obscure window to the side bringing further natural light, access to cupboard under the stairs, dresser units matching the kitchen with drawers and glazed cabinets, flat double glazed skylight above the dining area.
Boot Room/Utility - 3.00m x 1.60m (9'10" x 5'3") - Accessed off the kitchen and having a upvc external door to the front providing a practical boot room fitted with coat hooks and a utility fitted with high gloss light grey contemporary cabinets with white work surfaces and a double ceramic butlers sink with mixer tap, a continuation of the luxury vinyl flooring in a grey wood effect, a flat double glazed skylight, extractor fan, LED downlights, appliance space for white goods including plumbing for a washing machine and built-in freezer to the tall cupboard.
Shower Room - 1.78m x 1.75m (5'10" x 5'9") - A useful ground floor wc and shower room fitted with a modern three piece suite with chrome fittings including a wc with soft close seat, wall mounted wash basin with mixer tap and a corner shower with electric shower fitment and a curved and sliding glazed enclosure, tile effect vinyl floor, chrome heated towel rail, extractor fan, LED downlights and obscure window to rear.
First Floor Galleried Landing - 4.90m x 2.79m including stairs (16'1" x 9'2" inclu - This galleried landing has been reconfigured to accommodate the second staircase rising to the more recent loft conversion, it has a balustrade to both staircases and opens out to provide a study area with a window to front, further window to side, access to the understairs airing cupboard housing the Worcester gas central heating combi boiler and slated shelving, doors leading to two double bedrooms and the main family bathroom.
Bedroom One - 3.58m x 3.20m (11'9" x 10'6") - A double bedroom having a window to front, built-in double wardrobe, laminate flooring, recess beneath the second staircase currently housing a dressing table.
Bedroom Two - 4.04m x 2.54m (13'3" x 8'4") - A second double bedroom with a window to rear, smoke alarm and built-in double wardrobe.
Family Bathroom - 2.13m x 1.47m (7'76" x 4'10") - Partly tiled to the walls and fitted with a modern three piece white suite with chrome fittings including a wc with a soft close seat, wash hand basin with mixer tap and a panelled bath with mixer tap and a chrome thermostatic shower fitment over, hinged glazed screen to side, ceiling downlights and extractor fan, oak effect laminate flooring, heated towel rail and obscure window to rear.
Second Floor Landing - The house has recently undergone an extensive redevelopment to include a loft conversion and the introduction of a large dormer window to rear spanning almost the full width of the house with a second staircase and balustrade rising up to this top floor landing with a Velux skylight window, smoke alarm, access to bedrooms three and four plus an extra shower room in between.
Bedroom Three - 4.62m x 2.90m (15'2" x 9'6") - A third double bedroom with a window to rear and further Velux skylight, laminate flooring, LED downlights, smoke alarm and recess ideal for a desk, hatch door providing access to the eaves.
Bedroom Four - 4.62m x 2.29m max (15'2" x 7'6" max) - An L shaped bedroom of good proportions with a Velux skylight into the pitched ceiling and further window to rear, LED downlights and smoke alarm, oak effect laminate flooring, hatch door providing access to the eaves.
Shower Room - 1.83m x 1.65m (6'0" x 5'5") - Providing a shower room in between bedrooms three and four within the converted loft, this shower room is fitted with a modern three piece white suite with chrome fittings including a wc with soft close seat, wash hand basin with mixer tap inset to a vanity unit and a corner shower with aqua boarding, chrome thermostatic shower fitment and a curved sliding glazed enclosure, vinyl floor, LED downlights, extractor fan, heated towel rail and obscure window to rear.
Outside - The property is superbly positioned in the centre of the village being just a short walk from the local shops, schools and amenities. The house is set within a small residential cul de sac surrounded by similar semi detached properties with this particular house being set back with a small lawned frontage, driveway to the right hand side of the house which provides car standing space and in turn leads to the brick single garage.
Garage - A brick built single garage with an up and over door, window and secondary door to the side.
Rear Garden - A fantastic feature to the property is the corner plot this property acquires including a substantial rear garden which has been recently overhauled and fully enclosed at the boundaries with timber panelled fencing, concrete posts and gravel boards, a safe and secure space for children and pets. The garden itself is predominantly laid to lawn making it easier to manage, it also has split levelled and slightly raised timber decked terrace as an ideal space for garden furniture, further area into the far corner of the garden has been cleared and is ready to be further landscaped with room to accommodate a further seating area, summerhouse, play area or even vegetable plot if required.
Radcliffe On Trent - Radcliffe on Trent has a wealth of amenities including a good range of shops, doctors, dentists, schooling for all ages, restaurants and public houses, golf and bowls clubs, regular bus and train services (Nottingham to Grantham line). The village is conveniently located for commuting to the cities of Nottingham (6m) Newark (14m) Grantham (18m) Derby (23m) Leicester (24m) via the A52, A46, with the M1, A1 and East Midlands airport close by.
Council Tax - We are led to believe by Rushcliffe Borough Council the property falls into Council Tax Band C.
Viewings - By appointment with Richard Watkinson & Partners.
This superb semi detached family home is a must view to appreciate the space and standard of accommodation on offer. Having been recently redeveloped with a large ground floor extension to the side and rear, plus an expansive loft conversion introducing a full width dormer to the rear, this property provides versatile and spacious accommodation totalling in the region of 1,600 sq.ft. Arranged over three floors and consisting of a ground floor with entrance hall, separate lounge and an exceptional open plan living, dining kitchen, the house is ideal for families and provides a great sociable space. The rear extension also contains a useful utility/boot room and ground floor shower room. The first floor has been reworked to provide a galleried landing, with a second staircase rising to the top floor, two of the original double bedrooms and the main family bathroom. On the top floor, the loft conversion provides two further good sized bedrooms with a third shower room in between.
The house is superbly presented throughout with modern and contemporary fixtures and fittings, attractive decor and flooring it also benefits from gas fired central heating with a combi boiler and upvc double glazing throughout.
The property occupies a large plot, tucked into the corner of a small residential cul de sac with a lawned frontage, driveway, garage and extensive rear garden, fully enclosed and predominantly laid to lawn with timber decked seating areas. The house is situated conveniently in the heart of the village, just a short walk from the village centre with its shops, schools and amenities.
Accommodation - A canopy porch with outside light over a traditional composite double glazed front door with double glazed windows with a side panel opening into the entrance hall.
Entrance Hall - 3.20m x 1.83m (10'6" x 6'0") - With a staircase and balustrade rising to the first floor, smoke alarm and doors through to the living, dining kitchen and separate lounge.
Lounge - 4.57m x 3.20m (15'0" x 10'6") - This separate reception room laid out as the lounge with a bow window to front, ceiling rose and coving, tv and cable connections, a feature fireplace (focal point only, not in use).
Living, Dining Kitchen - 8.13m x 6.45m max (26'8" x 21'2" max) - A fantastic feature to the property is this large and open plan living, dining kitchen forming part of a ground floor extension to the side and rear of the house and incorporating a social and family orientated space overlooking and leading out to the rear garden through a window and a set of French doors. There is a large living area with ample room for a soft furnishings, dining area for a table and chairs and the kitchen itself which has been fitted with an extensive range of sleek and contemporary cabinets and drawers finished in a high gloss light grey complimented by butchers block style timber effect worktops including a large central island with overhanging breakfast bar and inset one and a half bowl sink with mixer tap.
There is a range of integrated appliances to include eye level single oven and a combination oven/microwave, touch control induction hob with extractor above, a full size dishwasher and a tall larder fridge, luxury vinyl flooring throughout in a grey wood effect, LED downlights and feature lighting above the island, heat detector and built-in speakers for wi-fi/bluetooth sound system, additional obscure window to the side bringing further natural light, access to cupboard under the stairs, dresser units matching the kitchen with drawers and glazed cabinets, flat double glazed skylight above the dining area.
Boot Room/Utility - 3.00m x 1.60m (9'10" x 5'3") - Accessed off the kitchen and having a upvc external door to the front providing a practical boot room fitted with coat hooks and a utility fitted with high gloss light grey contemporary cabinets with white work surfaces and a double ceramic butlers sink with mixer tap, a continuation of the luxury vinyl flooring in a grey wood effect, a flat double glazed skylight, extractor fan, LED downlights, appliance space for white goods including plumbing for a washing machine and built-in freezer to the tall cupboard.
Shower Room - 1.78m x 1.75m (5'10" x 5'9") - A useful ground floor wc and shower room fitted with a modern three piece suite with chrome fittings including a wc with soft close seat, wall mounted wash basin with mixer tap and a corner shower with electric shower fitment and a curved and sliding glazed enclosure, tile effect vinyl floor, chrome heated towel rail, extractor fan, LED downlights and obscure window to rear.
First Floor Galleried Landing - 4.90m x 2.79m including stairs (16'1" x 9'2" inclu - This galleried landing has been reconfigured to accommodate the second staircase rising to the more recent loft conversion, it has a balustrade to both staircases and opens out to provide a study area with a window to front, further window to side, access to the understairs airing cupboard housing the Worcester gas central heating combi boiler and slated shelving, doors leading to two double bedrooms and the main family bathroom.
Bedroom One - 3.58m x 3.20m (11'9" x 10'6") - A double bedroom having a window to front, built-in double wardrobe, laminate flooring, recess beneath the second staircase currently housing a dressing table.
Bedroom Two - 4.04m x 2.54m (13'3" x 8'4") - A second double bedroom with a window to rear, smoke alarm and built-in double wardrobe.
Family Bathroom - 2.13m x 1.47m (7'76" x 4'10") - Partly tiled to the walls and fitted with a modern three piece white suite with chrome fittings including a wc with a soft close seat, wash hand basin with mixer tap and a panelled bath with mixer tap and a chrome thermostatic shower fitment over, hinged glazed screen to side, ceiling downlights and extractor fan, oak effect laminate flooring, heated towel rail and obscure window to rear.
Second Floor Landing - The house has recently undergone an extensive redevelopment to include a loft conversion and the introduction of a large dormer window to rear spanning almost the full width of the house with a second staircase and balustrade rising up to this top floor landing with a Velux skylight window, smoke alarm, access to bedrooms three and four plus an extra shower room in between.
Bedroom Three - 4.62m x 2.90m (15'2" x 9'6") - A third double bedroom with a window to rear and further Velux skylight, laminate flooring, LED downlights, smoke alarm and recess ideal for a desk, hatch door providing access to the eaves.
Bedroom Four - 4.62m x 2.29m max (15'2" x 7'6" max) - An L shaped bedroom of good proportions with a Velux skylight into the pitched ceiling and further window to rear, LED downlights and smoke alarm, oak effect laminate flooring, hatch door providing access to the eaves.
Shower Room - 1.83m x 1.65m (6'0" x 5'5") - Providing a shower room in between bedrooms three and four within the converted loft, this shower room is fitted with a modern three piece white suite with chrome fittings including a wc with soft close seat, wash hand basin with mixer tap inset to a vanity unit and a corner shower with aqua boarding, chrome thermostatic shower fitment and a curved sliding glazed enclosure, vinyl floor, LED downlights, extractor fan, heated towel rail and obscure window to rear.
Outside - The property is superbly positioned in the centre of the village being just a short walk from the local shops, schools and amenities. The house is set within a small residential cul de sac surrounded by similar semi detached properties with this particular house being set back with a small lawned frontage, driveway to the right hand side of the house which provides car standing space and in turn leads to the brick single garage.
Garage - A brick built single garage with an up and over door, window and secondary door to the side.
Rear Garden - A fantastic feature to the property is the corner plot this property acquires including a substantial rear garden which has been recently overhauled and fully enclosed at the boundaries with timber panelled fencing, concrete posts and gravel boards, a safe and secure space for children and pets. The garden itself is predominantly laid to lawn making it easier to manage, it also has split levelled and slightly raised timber decked terrace as an ideal space for garden furniture, further area into the far corner of the garden has been cleared and is ready to be further landscaped with room to accommodate a further seating area, summerhouse, play area or even vegetable plot if required.
Radcliffe On Trent - Radcliffe on Trent has a wealth of amenities including a good range of shops, doctors, dentists, schooling for all ages, restaurants and public houses, golf and bowls clubs, regular bus and train services (Nottingham to Grantham line). The village is conveniently located for commuting to the cities of Nottingham (6m) Newark (14m) Grantham (18m) Derby (23m) Leicester (24m) via the A52, A46, with the M1, A1 and East Midlands airport close by.
Council Tax - We are led to believe by Rushcliffe Borough Council the property falls into Council Tax Band C.
Viewings - By appointment with Richard Watkinson & Partners.
Council tax
First listed
Over a month agoEnergy Performance Certificate
Douglas Close, Radcliffe-On-Trent, Nottingham
Placebuzz mortgage repayment calculator
Monthly repayment
The Est. Mortgage is for a 25 years repayment mortgage based on a 10% deposit and a 5.5% annual interest. It is only intended as a guide. Make sure you obtain accurate figures from your lender before committing to any mortgage. Your home may be repossessed if you do not keep up repayments on a mortgage.
Douglas Close, Radcliffe-On-Trent, Nottingham - Streetview
DISCLAIMER: Property descriptions and related information displayed on this page are marketing materials provided by Richard Watkinson & Partners - Radcliffe-On-Trent. Placebuzz does not warrant or accept any responsibility for the accuracy or completeness of the property descriptions or related information provided here and they do not constitute property particulars. Please contact Richard Watkinson & Partners - Radcliffe-On-Trent for full details and further information.





