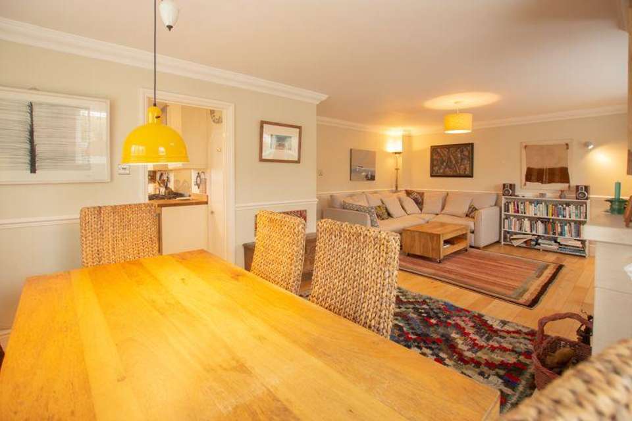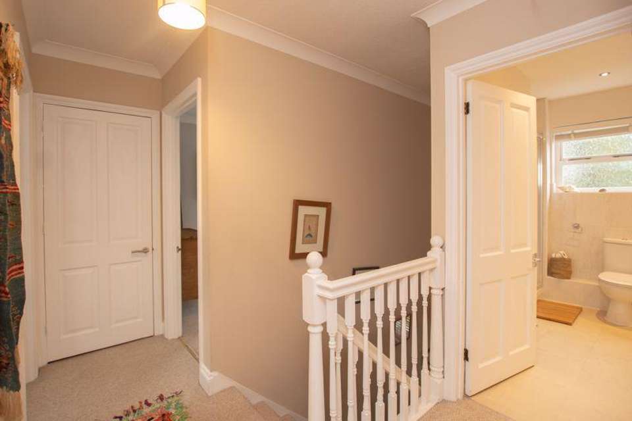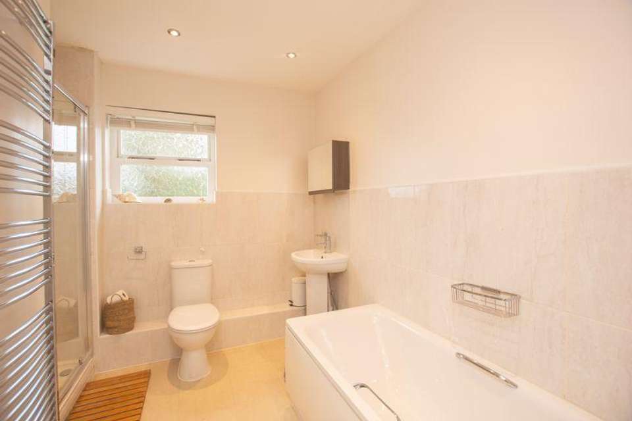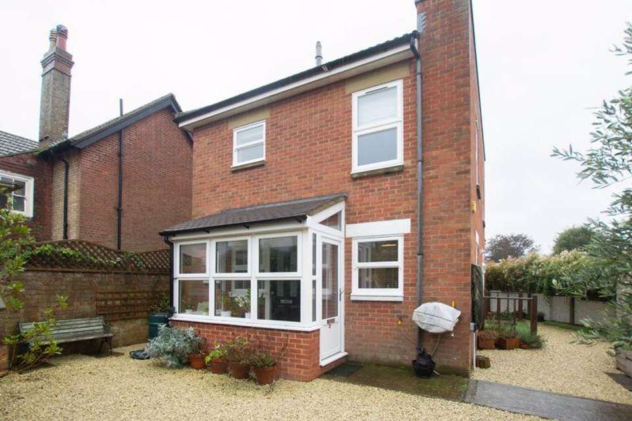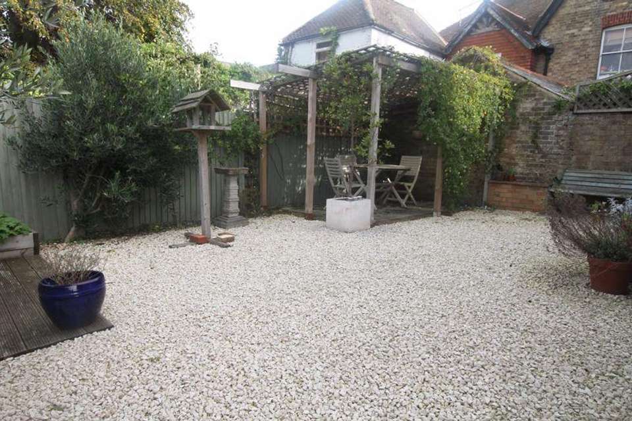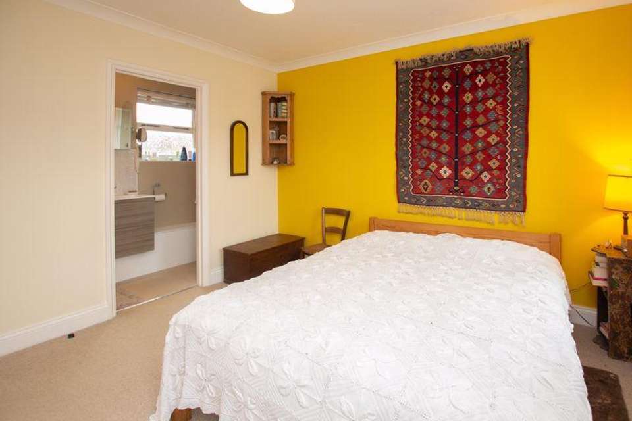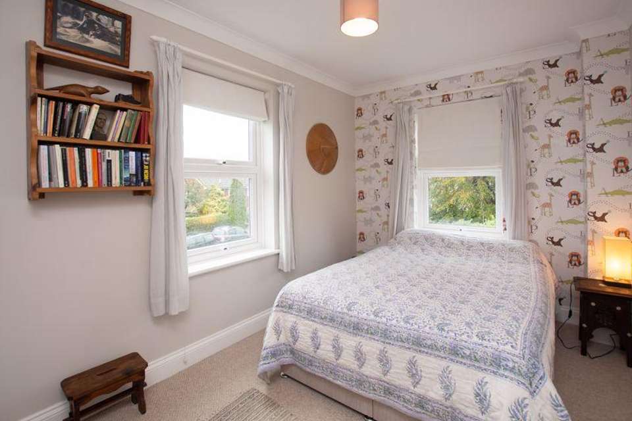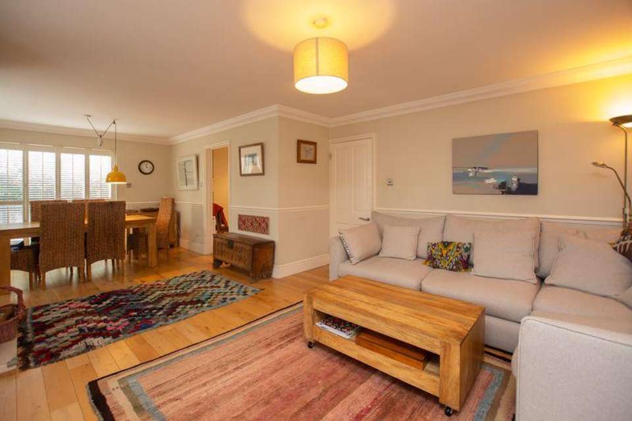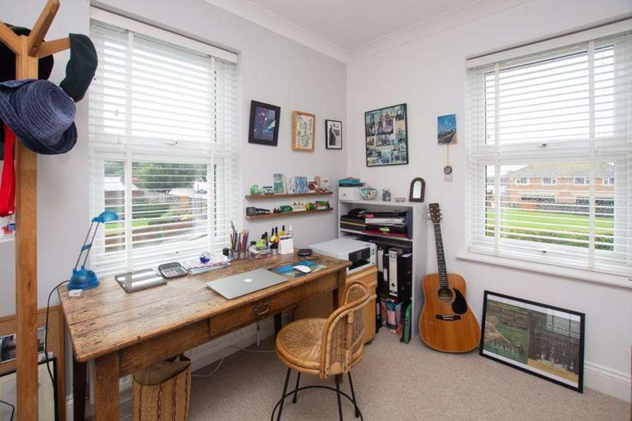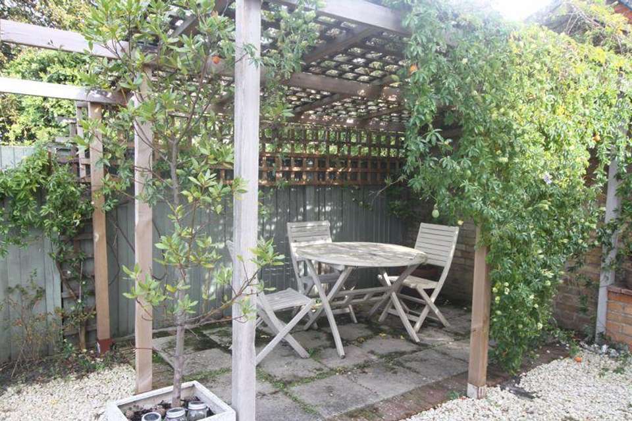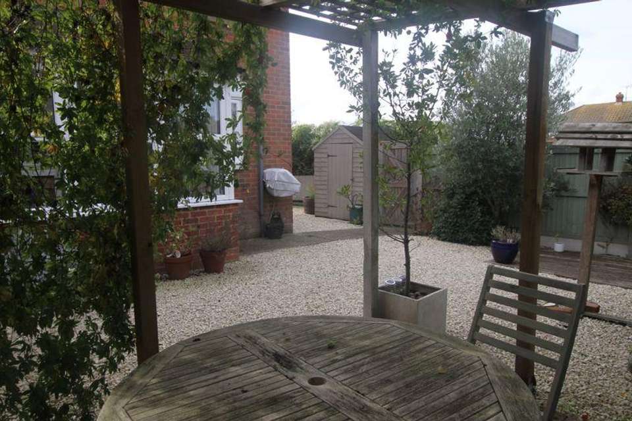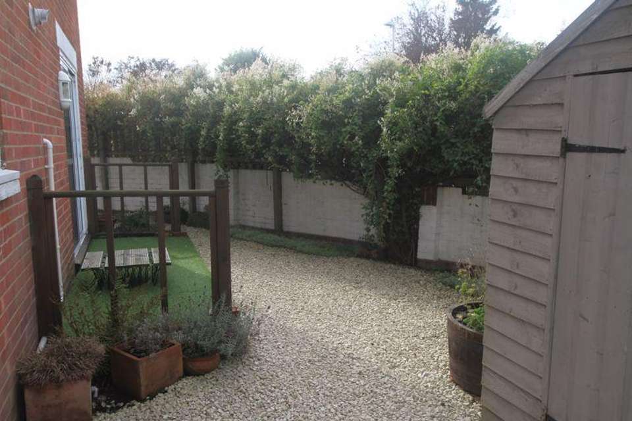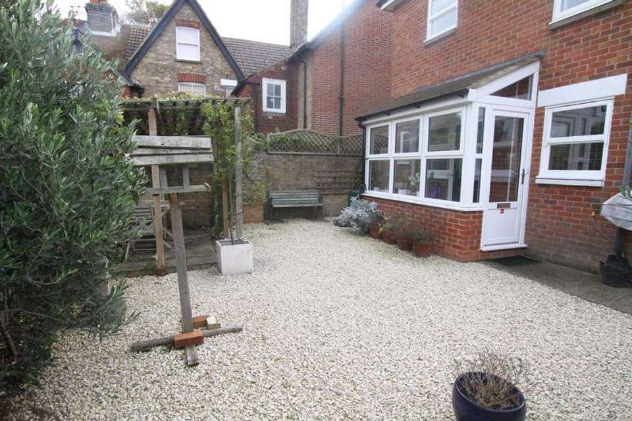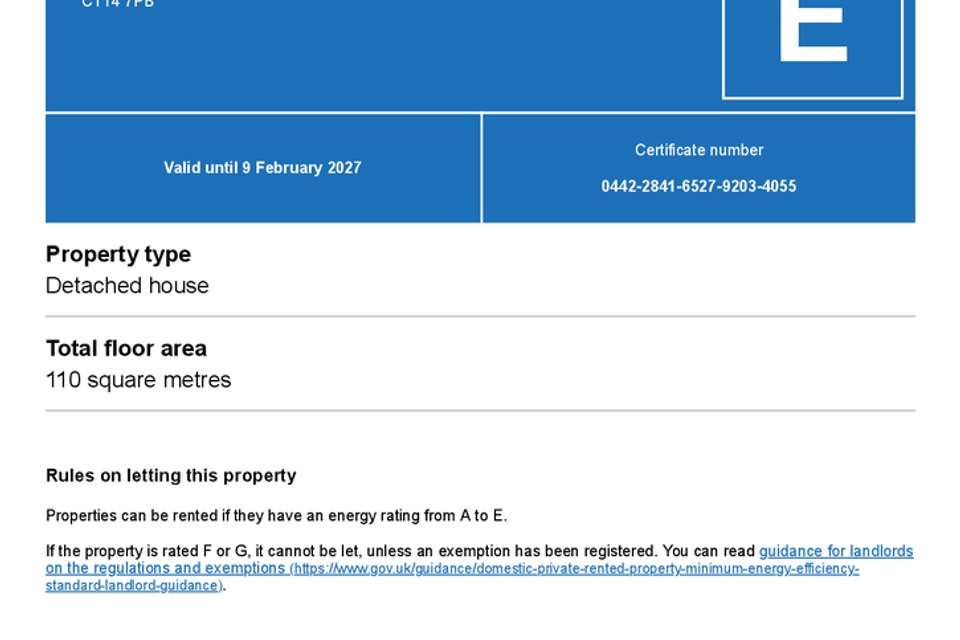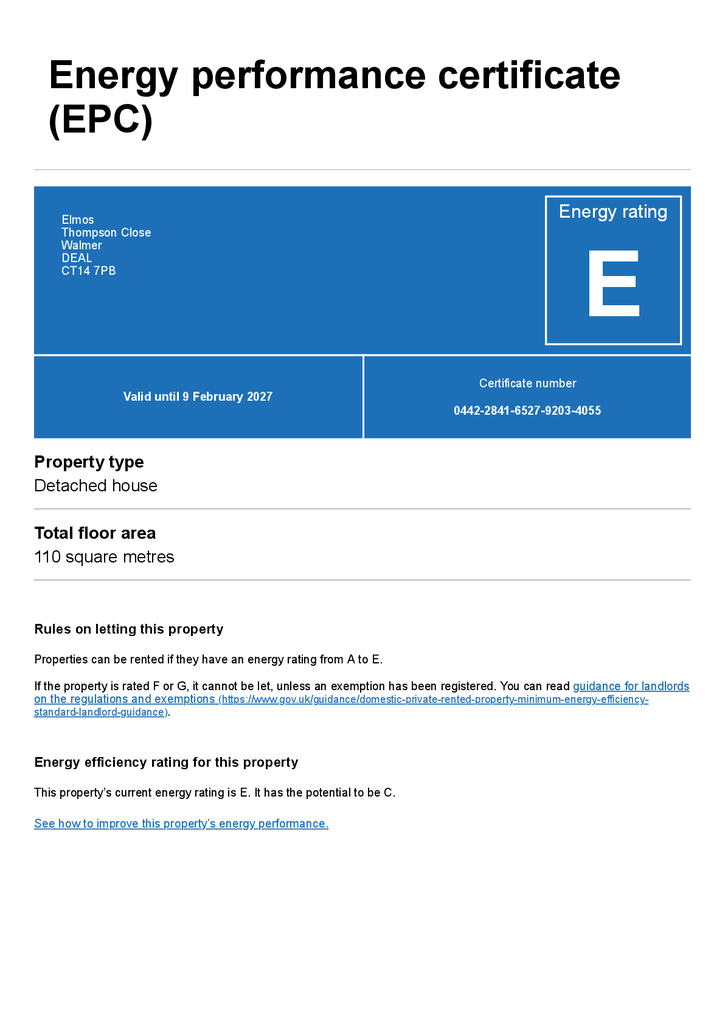3 bedroom detached house for sale
Walmerdetached house
bedrooms
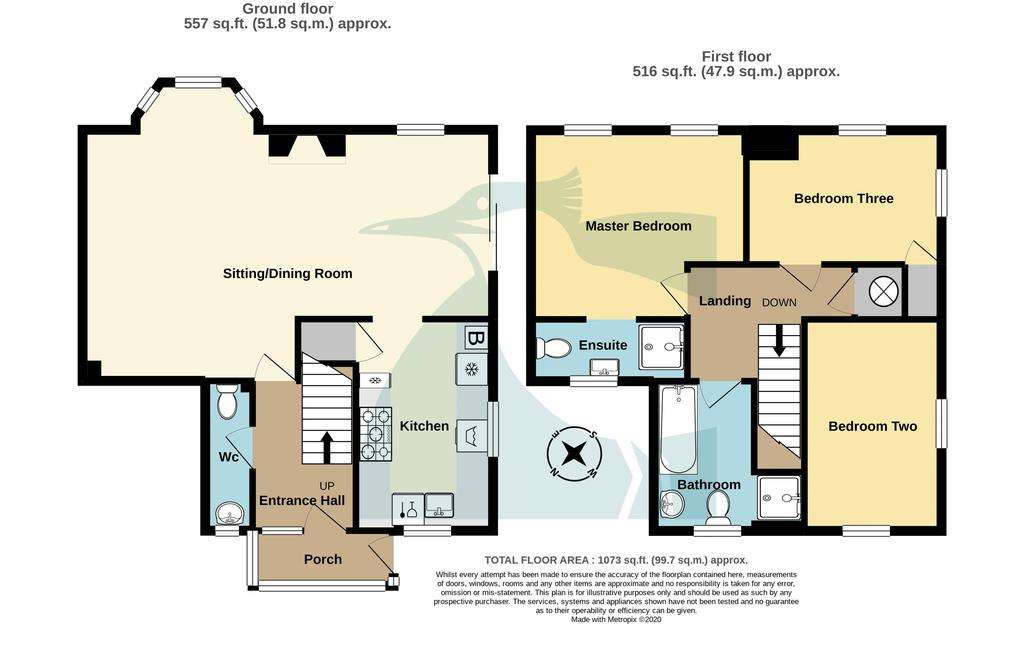
Property photos


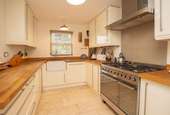

+14
Property description
A handsome detached house of considerable character offering well designed and attractively laid out accommodation internally.
Sitting/dining room, kitchen, cloakroom, three bedrooms, two bath/shower rooms. Garden and parking. EPC Rating: E
Situation
The Dover Road lies to the south of Deal, connecting Lower and Upper Walmer. In the 19th and 20th centuries, Thompson Brewery was an established business in the area and this is no doubt where this small cul-de-sac gained its name after its closure in 1974. Upper Walmer is now a convenient and accessible location with a number of inns, eateries and essential shops, which include a butcher, pharmacy and bakery. To the east, the natural boundary of the English Channel provides an unspoilt pebble shoreline with two mile cycle route and footpath all the way to the bustling town of Deal. This fashionable coastal destination has won many awards for its charming seafront, coupled with eclectic high street, where you will find several restaurants and cafes, together with a selection of lovely independent shops and galleries. There are numerous local sporting facilities including championship golf courses, sailing clubs and the popular Walmer Tennis and Croquet club. Walmer station provides a regular service along the coast and links to the Javelin high speed service to London St Pancras.
The Property
The understated exterior of this property belies the attractively presented and elegantly proportioned accommodation within. This individual architect designed property was built in the mid 1980's offering light and welcoming accommodation. The ground floor flows particularly well with an element of open plan whilst at the same time displaying defined areas. The new double glazed porch opens to a wide entrance hall with cloakroom facility and beyond this the sitting/dining room, a delightful area for relaxing or entertaining with central fireplace and gas fire being the focal point. Dual aspect with patio doors to side and colonial style shutters add to the character, whilst the kitchen is modern with high gloss units capped with wooden worktops and array of integrated appliances inclusive of a free standing gas range cooker. To the first floor are three bedrooms one of which enjoys an en-suite shower room. Two bedrooms are comfortable doubles and the third is of a good size. The main bathroom is spacious with matching suite and separate step in shower cubicle.
Sitting/Dining Room - 24' 6'' x 17' 7'' max into bay (7.46m x 5.36m) narrowing to 11' 4'' (3.45m)
Kitchen - 12' 8'' x 8' 2'' (3.86m x 2.49m)
Cloakroom - 9' 1'' x 2' 10'' (2.77m x 0.86m)
First Floor
Master Bedroom - 12' 8'' max x 11' 5'' max (3.86m x 3.48m)
Ensuite - 9' 4'' x 2' 7'' (2.84m x 0.79m)
Bedroom Two - 12' 8'' x 8' 3'' (3.86m x 2.51m)
Bedroom Three - 11' 5'' max x 8' 0'' max (3.48m x 2.44m)
Bathroom - 9' 1'' x 6' 0'' (2.77m x 1.83m) plus shower recess
Outside
The vehicular approach to Elmos is at the rear with a double parking bay with pedestrian gate providing access to the entrance porch. The garden has been designed for low maintenance with a combination of artificial turf to the front and side and gravel stone chippings to the rear. In the corner is a patio area with pergola and climbing passion flower. There is a useful outside water supply and timber garden shed tucked away by the entrance gate.
Services
All mains services are understood to be connected to the property.
Sitting/dining room, kitchen, cloakroom, three bedrooms, two bath/shower rooms. Garden and parking. EPC Rating: E
Situation
The Dover Road lies to the south of Deal, connecting Lower and Upper Walmer. In the 19th and 20th centuries, Thompson Brewery was an established business in the area and this is no doubt where this small cul-de-sac gained its name after its closure in 1974. Upper Walmer is now a convenient and accessible location with a number of inns, eateries and essential shops, which include a butcher, pharmacy and bakery. To the east, the natural boundary of the English Channel provides an unspoilt pebble shoreline with two mile cycle route and footpath all the way to the bustling town of Deal. This fashionable coastal destination has won many awards for its charming seafront, coupled with eclectic high street, where you will find several restaurants and cafes, together with a selection of lovely independent shops and galleries. There are numerous local sporting facilities including championship golf courses, sailing clubs and the popular Walmer Tennis and Croquet club. Walmer station provides a regular service along the coast and links to the Javelin high speed service to London St Pancras.
The Property
The understated exterior of this property belies the attractively presented and elegantly proportioned accommodation within. This individual architect designed property was built in the mid 1980's offering light and welcoming accommodation. The ground floor flows particularly well with an element of open plan whilst at the same time displaying defined areas. The new double glazed porch opens to a wide entrance hall with cloakroom facility and beyond this the sitting/dining room, a delightful area for relaxing or entertaining with central fireplace and gas fire being the focal point. Dual aspect with patio doors to side and colonial style shutters add to the character, whilst the kitchen is modern with high gloss units capped with wooden worktops and array of integrated appliances inclusive of a free standing gas range cooker. To the first floor are three bedrooms one of which enjoys an en-suite shower room. Two bedrooms are comfortable doubles and the third is of a good size. The main bathroom is spacious with matching suite and separate step in shower cubicle.
Sitting/Dining Room - 24' 6'' x 17' 7'' max into bay (7.46m x 5.36m) narrowing to 11' 4'' (3.45m)
Kitchen - 12' 8'' x 8' 2'' (3.86m x 2.49m)
Cloakroom - 9' 1'' x 2' 10'' (2.77m x 0.86m)
First Floor
Master Bedroom - 12' 8'' max x 11' 5'' max (3.86m x 3.48m)
Ensuite - 9' 4'' x 2' 7'' (2.84m x 0.79m)
Bedroom Two - 12' 8'' x 8' 3'' (3.86m x 2.51m)
Bedroom Three - 11' 5'' max x 8' 0'' max (3.48m x 2.44m)
Bathroom - 9' 1'' x 6' 0'' (2.77m x 1.83m) plus shower recess
Outside
The vehicular approach to Elmos is at the rear with a double parking bay with pedestrian gate providing access to the entrance porch. The garden has been designed for low maintenance with a combination of artificial turf to the front and side and gravel stone chippings to the rear. In the corner is a patio area with pergola and climbing passion flower. There is a useful outside water supply and timber garden shed tucked away by the entrance gate.
Services
All mains services are understood to be connected to the property.
Council tax
First listed
Over a month agoEnergy Performance Certificate
Walmer
Placebuzz mortgage repayment calculator
Monthly repayment
The Est. Mortgage is for a 25 years repayment mortgage based on a 10% deposit and a 5.5% annual interest. It is only intended as a guide. Make sure you obtain accurate figures from your lender before committing to any mortgage. Your home may be repossessed if you do not keep up repayments on a mortgage.
Walmer - Streetview
DISCLAIMER: Property descriptions and related information displayed on this page are marketing materials provided by Colebrook Sturrock - Walmer. Placebuzz does not warrant or accept any responsibility for the accuracy or completeness of the property descriptions or related information provided here and they do not constitute property particulars. Please contact Colebrook Sturrock - Walmer for full details and further information.





