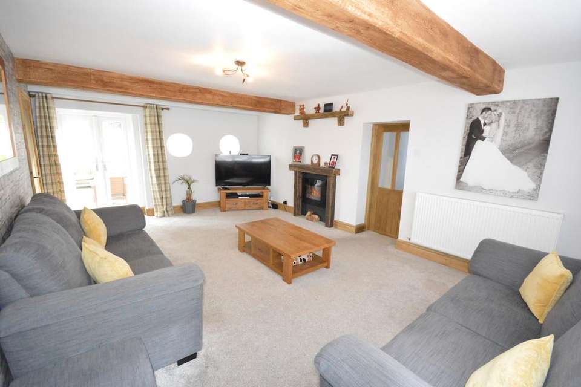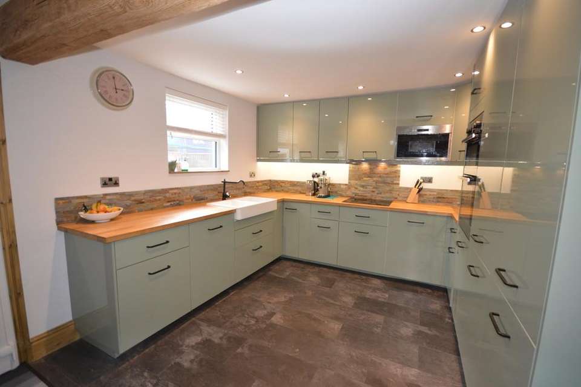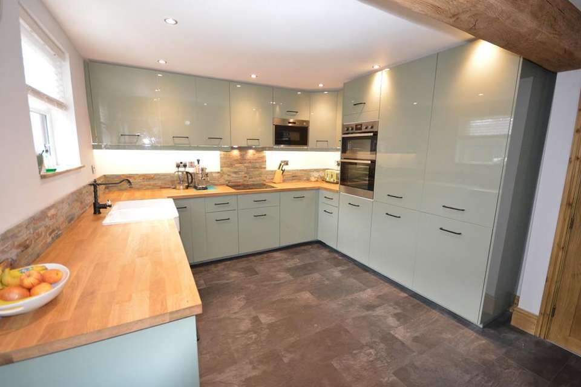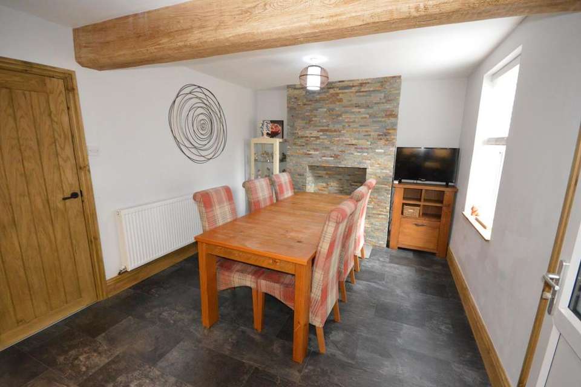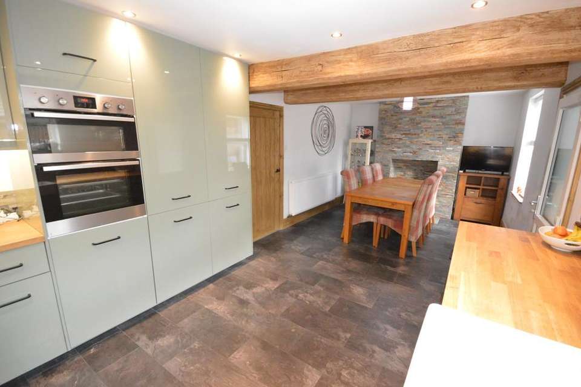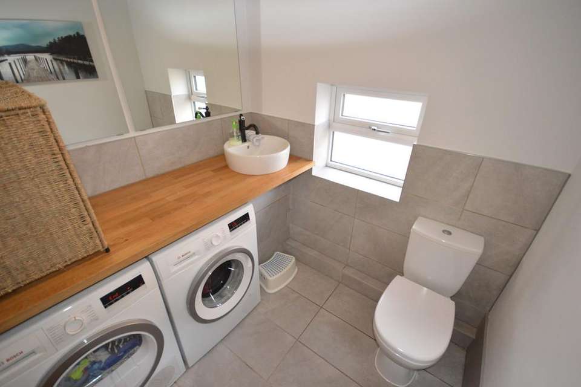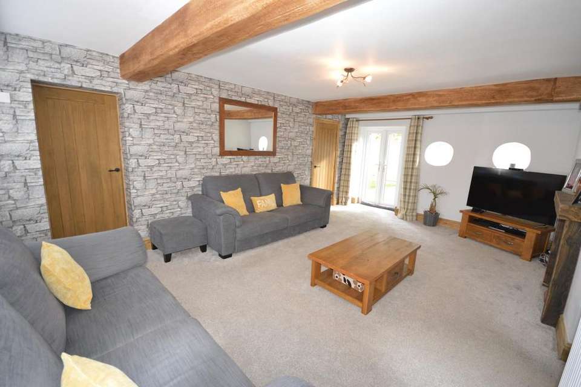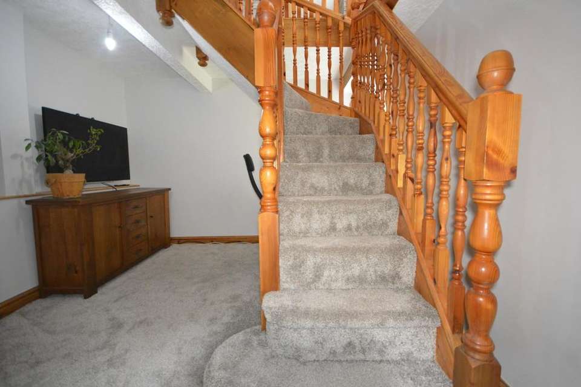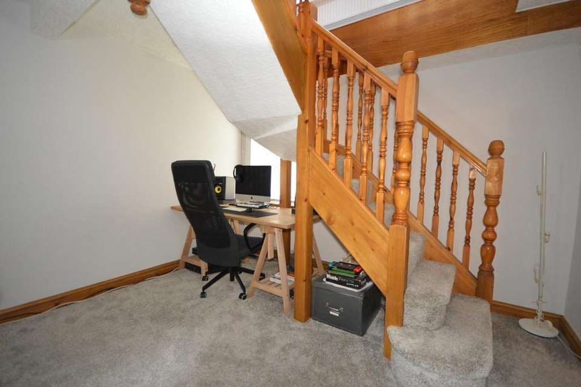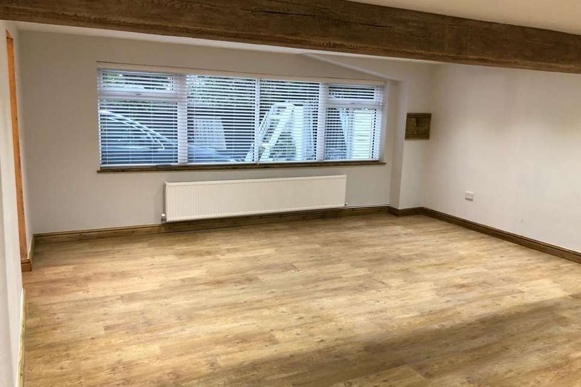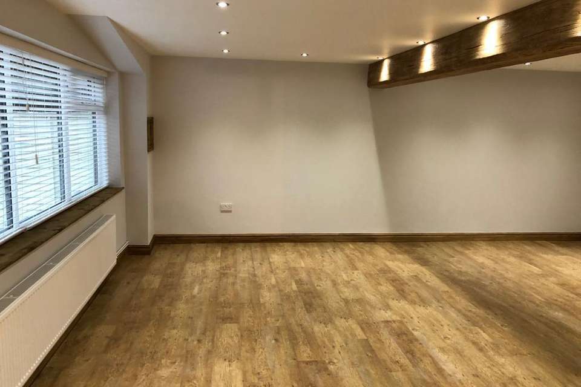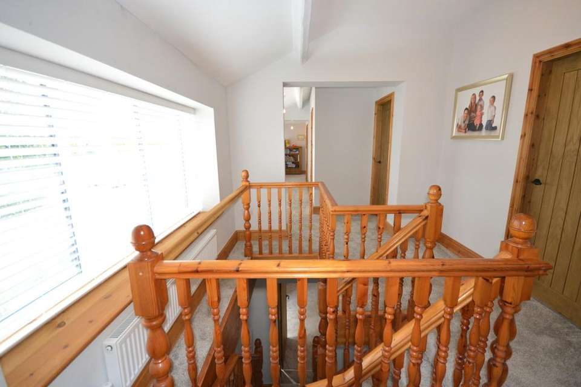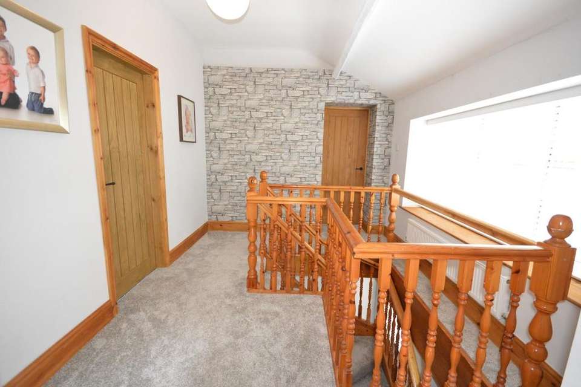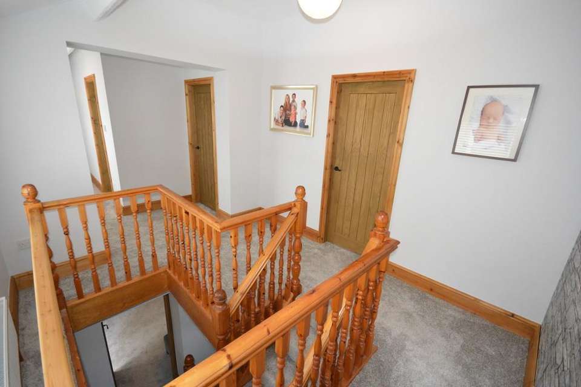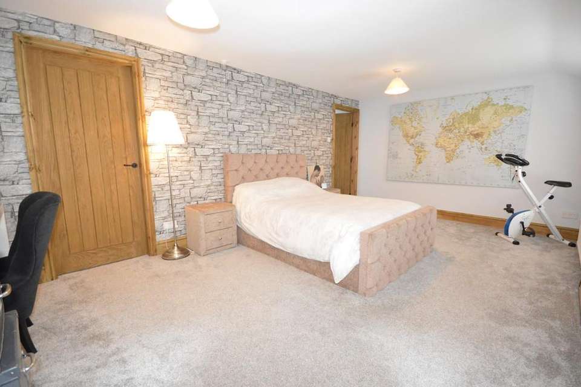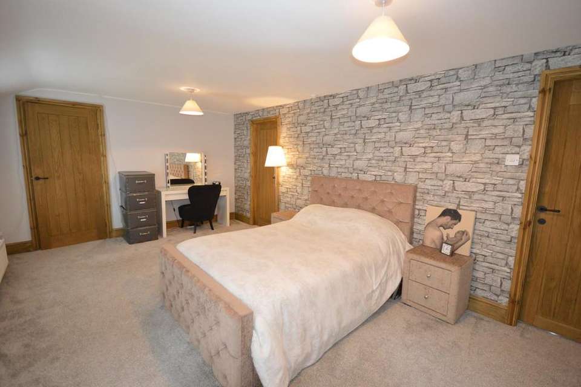5 bedroom detached house for sale
Potters Barn, Fleetwood Road North, Thornton-Cleveleys, FY5detached house
bedrooms
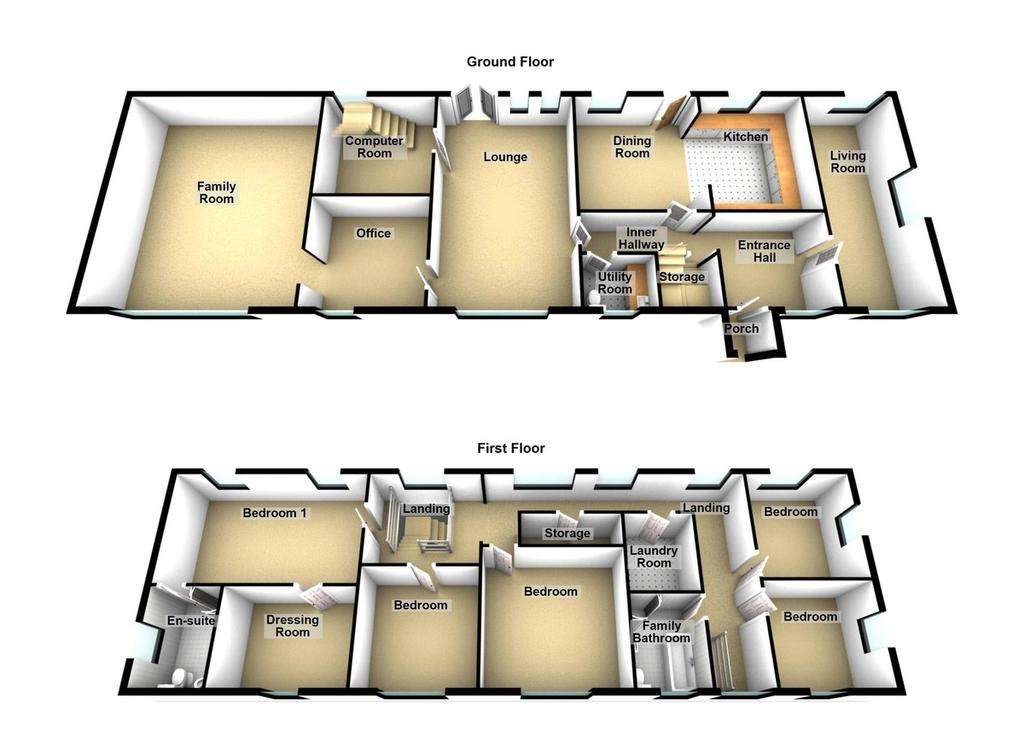
Property photos

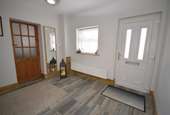
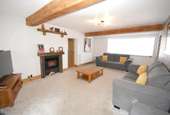
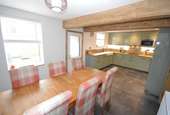
+16
Property description
INTRODUCTION The property was built in 1720 using handmade brick and cobbled stone, brought by horse & cart from Fleetwood Beach, with a thatch roof. In the early days, the property was cottages to house the workers on the surrounding marsh farms. In the late 1800's / early 1900's, the property changed to become a barn. Following on from that, it then became a pottery studio / gallery both in the 1960's and 1980's and then in the 1990's it became a private dwelling called Potters Barn which is still it's name today.
ENTRANCE HALL 9' 10" x 9' 1" (3.01m x 2.77m) Spacious entrance hall with double glazed window and door to front, double radiator, laminate flooring, opening through to inner hallway.
LIVING ROOM 19' 11" x 8' 6" (6.08m x 2.61m) Double glazed window to rear, double glazed window to front, double glazed window to side, double radiator, fitted carpet.
KITCHEN/DINER 22' 3" x 10' 3" (06.8m x 3.14m) Fitted with a matching range of base and eye level units with worktop space over and drawers, twin bowl ceramic sink unit with mixer tap, built-in fridge/freezer and dishwasher, built-in double oven, built-in four ring ceramic hob with extractor hood over, built-in microwave, double glazed window to rear, laminate flooring, opening through to dining area with a double glazed window to rear, double radiator and laminate flooring.
UTILITY ROOM/WC 6' 3" x 6' 2" (1.92m x 1.88m) Plumbing for washing machine, wash hand basin, space for tumble dryer, double glazed window to front, tiled flooring, low-level WC.
LOUNGE 19' 7" x 13' 0" (5.99m x 3.97m) Two double glazed windows to rear, double glazed window to front, double radiator, fitted carpet, feature fireplace, double glazed French doors leading out to rear garden.
COMPUTER ROOM 10' 8" x 10' 1" (3.26m x 3.08m) Double glazed window to rear, double radiator, stairs leading to first floor.
OFFICE 11' 1" x 9' 4" (3.38m x 2.85m) Double glazed window to front, double radiator, laminate flooring, open plan through to family/games room.
GAMES ROOM/FAMILY ROOM 20' 8" x 18' 6" (6.32m x 5.65m) Excellent space providing great potential for anyone looking to work from home, have a relative living with them or would make a fantastic games room. Double glazed window to front, double radiator, laminate flooring.
LANDING Three double glazed windows to rear, double glazed window to front, radiator, fitted carpet.
BEDROOM 1 18' 2" x 11' 3" (5.55m x 3.45m) Two double glazed windows to rear, two double radiators, fitted carpet, door to:
DRESSING ROOM 11' 10" x 8' 11" (3.63m x 2.74m) Double glazed window to front, radiator.
ENSUITE Fitted with a stylish three-piece suite with a wash hand basin, shower enclosure and low-level WC, tiled surround, double glazed window to side, heated towel rail, tiled flooring.
BEDROOM 2 13' 5" x 12' 1" (4.09m x 3.7m) Double glazed window to front, radiator, fitted carpet.
BEDROOM 3 11' 4" x 10' 2" (3.46m x 3.12m) Double glazed window to front, radiator, fitted carpet.
LAUNDRY ROOM Providing storage for linen.
FAMILY BATHROOM 9' 10" x 6' 7" (3.02m x 2.01m) Fitted with a modern four-piece suite comprising panelled bath, pedestal wash hand basin, shower enclosure and low-level WC, tiled surround, double glazed window to front, heated towel rail, tiled flooring.
BEDROOM 4 10' 8" x 9' 8" (3.26m x 2.95m) Double glazed window to rear, double glazed window to side, double radiator, fitted carpet.
BEDROOM 5 9' 10" x 9' 7" (3.02m x 2.94m) Double glazed window to side, double glazed window to front, radiator, fitted carpet,
EXTERNALLY To the front of the property is an extensive block paved driveway providing off road parking for multiple vehicles. It provides space for anyone lookin to house a motorhome or boat without compromising on space. The surrounding gardens to the side and rear are a fabulous size. South facing and laid to lawn with multiple play areas and decked seating space ideal for entertaining.
ENTRANCE HALL 9' 10" x 9' 1" (3.01m x 2.77m) Spacious entrance hall with double glazed window and door to front, double radiator, laminate flooring, opening through to inner hallway.
LIVING ROOM 19' 11" x 8' 6" (6.08m x 2.61m) Double glazed window to rear, double glazed window to front, double glazed window to side, double radiator, fitted carpet.
KITCHEN/DINER 22' 3" x 10' 3" (06.8m x 3.14m) Fitted with a matching range of base and eye level units with worktop space over and drawers, twin bowl ceramic sink unit with mixer tap, built-in fridge/freezer and dishwasher, built-in double oven, built-in four ring ceramic hob with extractor hood over, built-in microwave, double glazed window to rear, laminate flooring, opening through to dining area with a double glazed window to rear, double radiator and laminate flooring.
UTILITY ROOM/WC 6' 3" x 6' 2" (1.92m x 1.88m) Plumbing for washing machine, wash hand basin, space for tumble dryer, double glazed window to front, tiled flooring, low-level WC.
LOUNGE 19' 7" x 13' 0" (5.99m x 3.97m) Two double glazed windows to rear, double glazed window to front, double radiator, fitted carpet, feature fireplace, double glazed French doors leading out to rear garden.
COMPUTER ROOM 10' 8" x 10' 1" (3.26m x 3.08m) Double glazed window to rear, double radiator, stairs leading to first floor.
OFFICE 11' 1" x 9' 4" (3.38m x 2.85m) Double glazed window to front, double radiator, laminate flooring, open plan through to family/games room.
GAMES ROOM/FAMILY ROOM 20' 8" x 18' 6" (6.32m x 5.65m) Excellent space providing great potential for anyone looking to work from home, have a relative living with them or would make a fantastic games room. Double glazed window to front, double radiator, laminate flooring.
LANDING Three double glazed windows to rear, double glazed window to front, radiator, fitted carpet.
BEDROOM 1 18' 2" x 11' 3" (5.55m x 3.45m) Two double glazed windows to rear, two double radiators, fitted carpet, door to:
DRESSING ROOM 11' 10" x 8' 11" (3.63m x 2.74m) Double glazed window to front, radiator.
ENSUITE Fitted with a stylish three-piece suite with a wash hand basin, shower enclosure and low-level WC, tiled surround, double glazed window to side, heated towel rail, tiled flooring.
BEDROOM 2 13' 5" x 12' 1" (4.09m x 3.7m) Double glazed window to front, radiator, fitted carpet.
BEDROOM 3 11' 4" x 10' 2" (3.46m x 3.12m) Double glazed window to front, radiator, fitted carpet.
LAUNDRY ROOM Providing storage for linen.
FAMILY BATHROOM 9' 10" x 6' 7" (3.02m x 2.01m) Fitted with a modern four-piece suite comprising panelled bath, pedestal wash hand basin, shower enclosure and low-level WC, tiled surround, double glazed window to front, heated towel rail, tiled flooring.
BEDROOM 4 10' 8" x 9' 8" (3.26m x 2.95m) Double glazed window to rear, double glazed window to side, double radiator, fitted carpet.
BEDROOM 5 9' 10" x 9' 7" (3.02m x 2.94m) Double glazed window to side, double glazed window to front, radiator, fitted carpet,
EXTERNALLY To the front of the property is an extensive block paved driveway providing off road parking for multiple vehicles. It provides space for anyone lookin to house a motorhome or boat without compromising on space. The surrounding gardens to the side and rear are a fabulous size. South facing and laid to lawn with multiple play areas and decked seating space ideal for entertaining.
Council tax
First listed
Over a month agoPotters Barn, Fleetwood Road North, Thornton-Cleveleys, FY5
Placebuzz mortgage repayment calculator
Monthly repayment
The Est. Mortgage is for a 25 years repayment mortgage based on a 10% deposit and a 5.5% annual interest. It is only intended as a guide. Make sure you obtain accurate figures from your lender before committing to any mortgage. Your home may be repossessed if you do not keep up repayments on a mortgage.
Potters Barn, Fleetwood Road North, Thornton-Cleveleys, FY5 - Streetview
DISCLAIMER: Property descriptions and related information displayed on this page are marketing materials provided by Roman James Estates - Blackpool. Placebuzz does not warrant or accept any responsibility for the accuracy or completeness of the property descriptions or related information provided here and they do not constitute property particulars. Please contact Roman James Estates - Blackpool for full details and further information.





