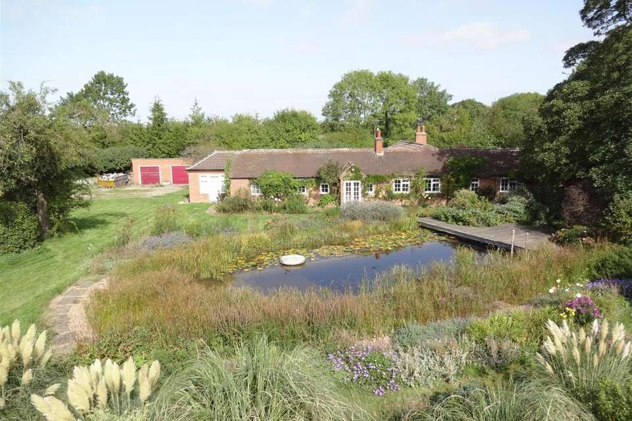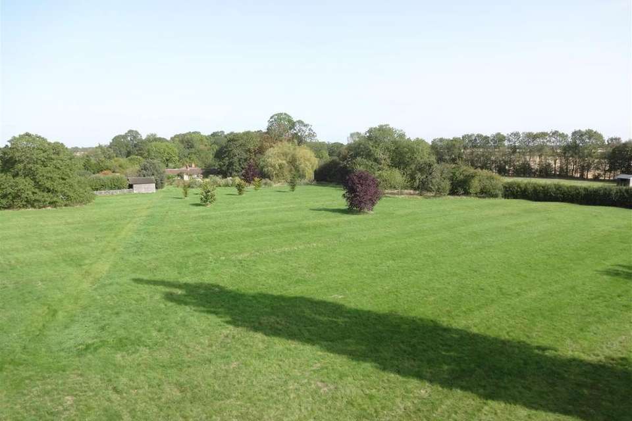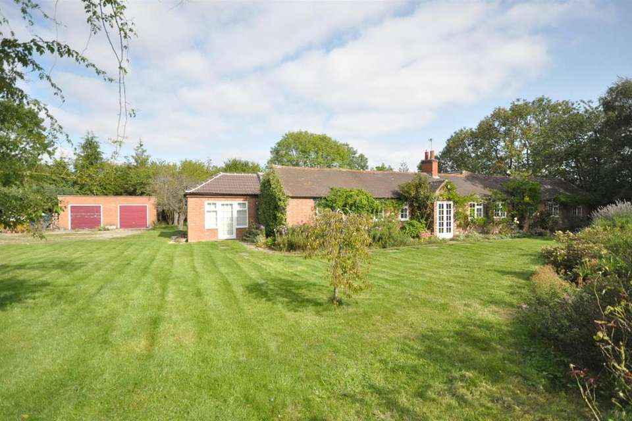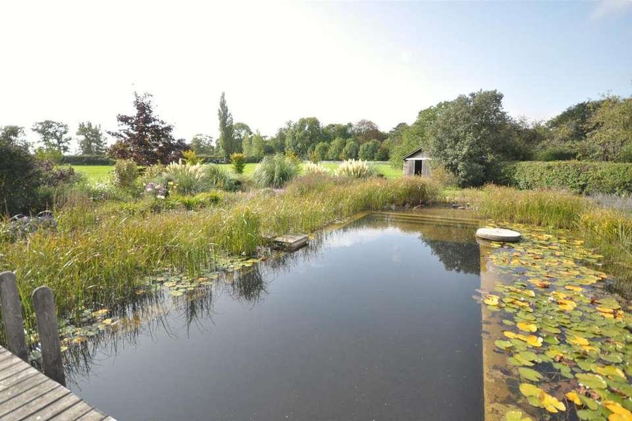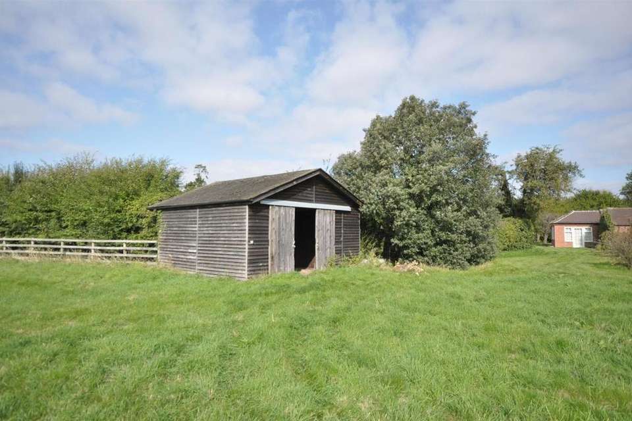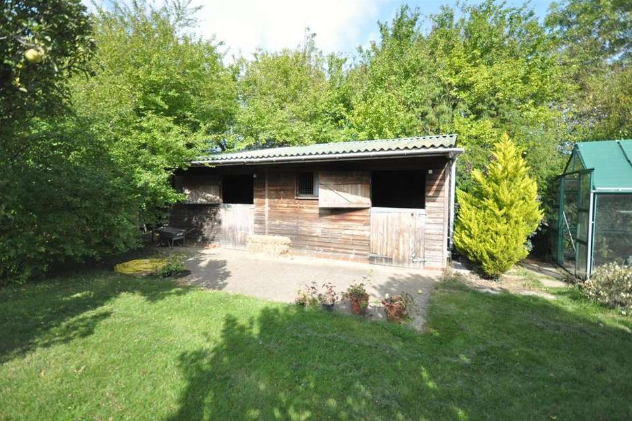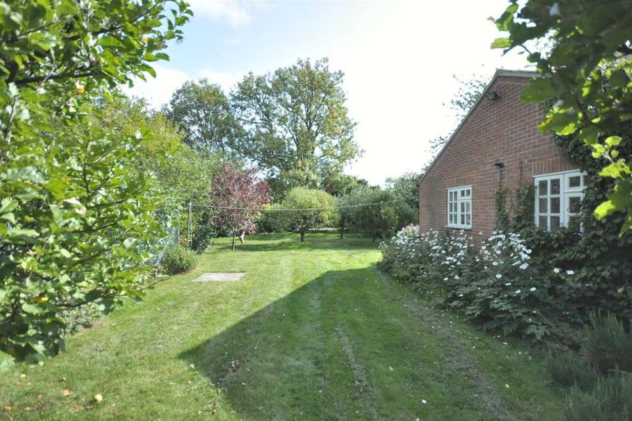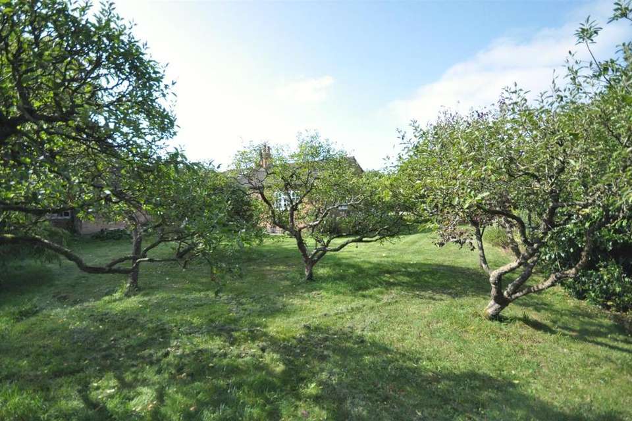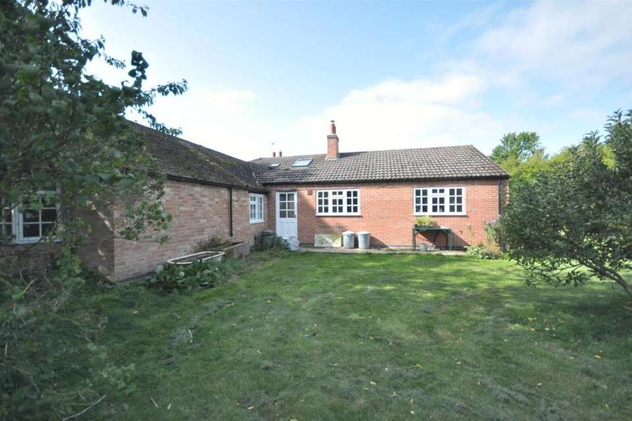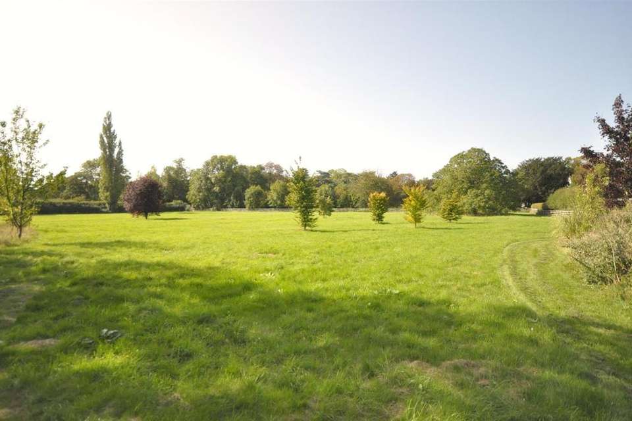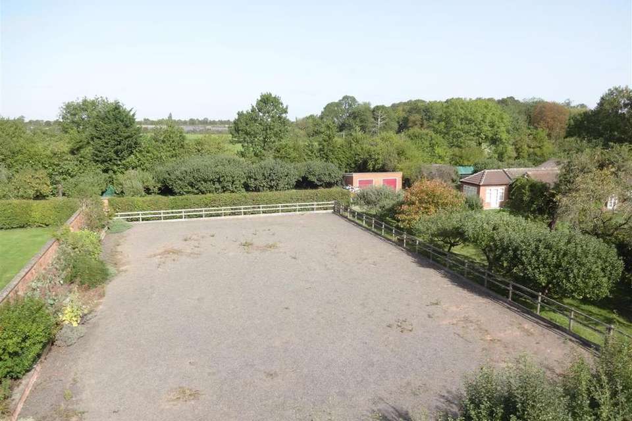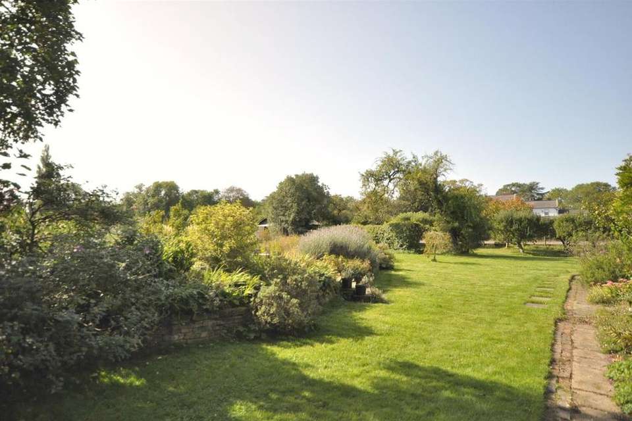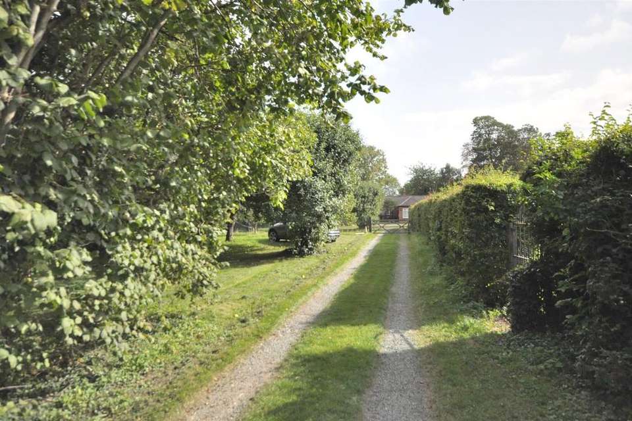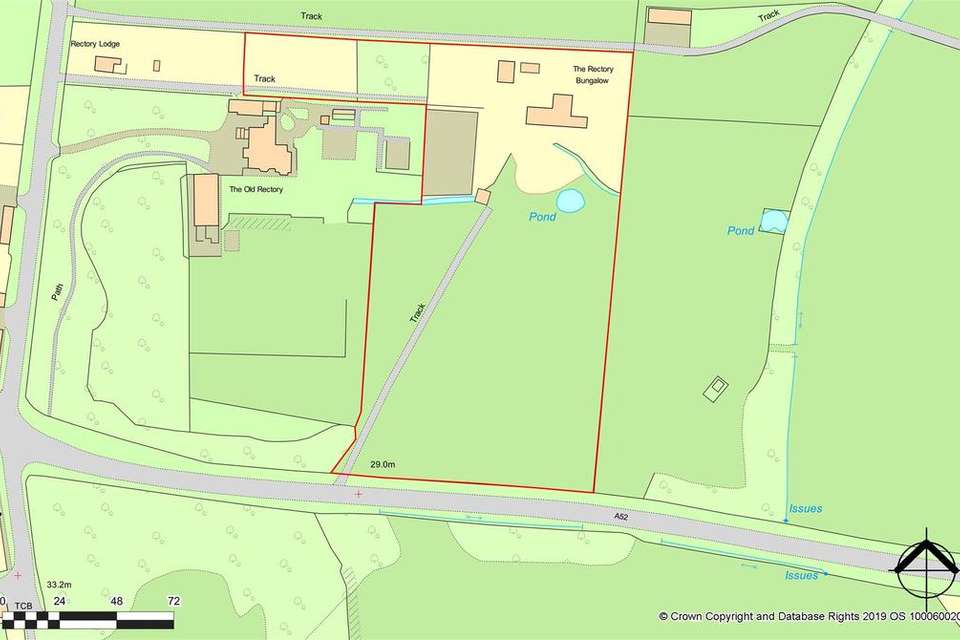£595,000
Est. Mortgage £2,977 per month*
3 bedroom property for sale
Station Road, Elton, NottinghamProperty description
* INDIVIDUAL DETACHED BUNGALOW * PLOT APPROACHING 5 ACRES * GENEROUS ESTABLISHED GARDENS * MENAGE & STABLES * GATED ACCESS * PADDOCK * OUTDOOR NATURAL SWIMMING POOL * GENEROUS DRIVEWAY & DOUBLE GARAGE * FURTHER POTENTIAL * IDYLLIC SEMI-RURAL SETTING * NO UPWARD CHAIN *
A very exciting opportunity to purchase an individual detached single storey dwelling occupying an idyllic location on a substantial plot which combined with both formal garden and paddocks approaches 5 acres.
The existing period property offers a substantial level of accommodation approaching 2,400 sq ft which although likely to require a general programme of updating based on todays requirements, it does provide an excellent blank canvas for those looking to place their own mark on a home and create a wonderful bespoke property in a fantastic semi-rural setting.
The property is approached via a gated driveway which will remain the ownership of Rectory Bungalow but does provide access for the adjacent Lodge, which is also available to purchase via separate negotiation. This in turn sweeps down past an orchard to a further gated access for the bungalow, into formal gardens surrounding the bungalow with a generous level of off road parking including a detached double garage, small timber stable block, and established orchard.
To the fore of the property is an interesting addition of a natural swimming pool, beautifully landscaped with raised timber deck and summer house, looking out onto the property's grassed paddock to the south, there is an enclosed menage with open field shelter and additional gated access in the south westerly corner back onto the A52.
The current accommodation comprises an initial entrance hall, sitting room, large open plan living dining kitchen, utility, additional garden room and study, three bedrooms, bathroom and separate shower room.
Subject to necessary consent the property is ideal for reconfiguration and offers scope to become a truly individual home within a wonderful setting.
The property is offered to the market with no upward chain and viewing comes highly recommended to appreciate both the location and accommodation on offer.
The village of Elton lies close to the A52 which provides excellent road access to the cities of Nottingham and Leicester, the A1 and M1. The neighbouring village of Orston has an excellent primary school and secondary schooling can be found in Bingham at Toothill, or in Grantham with the King's Grammar School for boys and South Kesteven Grammar School for girls. From the village there are excellent walks and bridleways through the Vale of Belvoir.
AN INITIAL STORM PORCH GIVES ACCESS VIA A TIMBER ENTRANCE DOOR INTO THE MAIN:
Entrance Hall - 4.47m x 2.44m (14'8 x 8'0) - Having a range of built-in storage cupboards, additional airing cupboard housing the hot water cylinder, boiler cupboard which houses the gas fired central heating boiler and open archway leading through into:
Snug Area - 3.05m x 2.82m (10'0 x 9'3) - Which in turn leads into a large:
Living Dining Kitchen - 8.76m x 6.20m max (28'9 x 20'4 max) - A well proportioned open plan space benefitting from windows to three elevations and comprising initial;
Living Dining Area - Open plan to the:
Kitchen Area - Fitted with contemporary wall, base and drawer units with brushed metal fittings, larder unit, alcove designed for American style fridge freezer, stainless steel sink and drainer unit with brushed metal mixer tap, plumbing for dishwasher, Aga range, gas cooker, integrated pantry and door giving access into:
Utility Room - 2.41m x 1.96m (7'11 x 6'5) - Having further fitted units, stainless steel twin drainer sink unit, space for free standing appliances, skylight to the ceiling.
From the main entrance hall a further doors leads into:
Sitting Room - 4.85m x 4.37m (15'11 x 14'4) - Having chimney breast with feature fireplace, flagstone hearth and open grate, alcove to the side, part pitched ceiling, window through to the kitchen, additional windows over looking the garden and further door giving access into:
Inner Hallway - Having built-in storage cupboard and doors to:
Cloakroom - 1.52m x 1.19m (5'0 x 3'11) - Having high flush wc and traditional style wash basin.
Bedroom - 4.80m max (inc w'robe) x 4.45m (15'9 max (inc w - A double bedroom having dual aspect, fitted wardrobes, part-pitched ceiling.
Bedroom - 3.38m x 1.93m (11'1 x 6'4) - Having part pitched ceiling with two windows to the front elevation.
Shower Room - 3.30m x 1.52m (10'10 x 5'0) - Having large walk-in shower wet area with tiled surround and wall mounted shower mixer, vanity unit with inset wash basin, window to the rear.
From the main hallway a further door gives access into:
Study - 4.29m x 3.66m max (14'1 x 12'0 max) - A versatile reception space having aspect to the front, built-in cupboard and further door to:
Garden Room - 9.45m max x 3.05m max (31'0 max x 10'0 max) - A generous reception having windows to three elevations, a run of built-in storage cupboards, double glazed single French door into the garden.
Bathroom - 2.97m max x 2.26m max (9'9 max x 7'5 max) - Having panelled bath with shower over, close coupled wc, pedestal wash basin, window to the rear.
Bedroom - 4.27m x 3.81m (14'0 x 12'6) - A double bedroom having dual aspect, built in wardrobes, access to loft space.
Exterior - Clearly one of the main selling points of this property is its wonderful location tucked away off a private driveway with electric gate access shared with the adjacent Lodge.
This continues to the private driveway of Rectory Bungalow which again affords electric field gate access onto an initial generous parking area and in turn to the attached brick built:
Double Garage -
Gardens & Paddock - The formal gardens and paddock extend to approximately 5 acres and include menage and stables, the bungalow is situated in the north east corner with gardens to all sides, established trees and shrubs, mainly laid to lawn and additional vegetable garden. There is also a greenhouse and glazed dog kennel.
The main gardens and paddock lie to the south west, with the initial formal gardens around the interesting feature of a natural swimming pond which was purposely designed and installed to create a natural swimming experience, surrounded by established shrubs and creating a delightful feature of the gardens. This in turn leads out to a mainly grassed paddock enclosed by post and rail fencing, hedging and a mnage.
Stables - 4.19m x 3.51m and 3.78m x 3.48m (13'9 x 11'6 and 1 - A pair of timber stables with concrete apron and canopy above.
Menage - 34.75m x 20.12m (114'0 x 66'0) - Enclosed by post and rail fencing, leading off which is a further:
Open Ended Timber Shelter - 4.88m x 4.75m (16'0 x 15'7) -
Council Tax Band - Rushcliffe Borough Council - Tax Band D
A very exciting opportunity to purchase an individual detached single storey dwelling occupying an idyllic location on a substantial plot which combined with both formal garden and paddocks approaches 5 acres.
The existing period property offers a substantial level of accommodation approaching 2,400 sq ft which although likely to require a general programme of updating based on todays requirements, it does provide an excellent blank canvas for those looking to place their own mark on a home and create a wonderful bespoke property in a fantastic semi-rural setting.
The property is approached via a gated driveway which will remain the ownership of Rectory Bungalow but does provide access for the adjacent Lodge, which is also available to purchase via separate negotiation. This in turn sweeps down past an orchard to a further gated access for the bungalow, into formal gardens surrounding the bungalow with a generous level of off road parking including a detached double garage, small timber stable block, and established orchard.
To the fore of the property is an interesting addition of a natural swimming pool, beautifully landscaped with raised timber deck and summer house, looking out onto the property's grassed paddock to the south, there is an enclosed menage with open field shelter and additional gated access in the south westerly corner back onto the A52.
The current accommodation comprises an initial entrance hall, sitting room, large open plan living dining kitchen, utility, additional garden room and study, three bedrooms, bathroom and separate shower room.
Subject to necessary consent the property is ideal for reconfiguration and offers scope to become a truly individual home within a wonderful setting.
The property is offered to the market with no upward chain and viewing comes highly recommended to appreciate both the location and accommodation on offer.
The village of Elton lies close to the A52 which provides excellent road access to the cities of Nottingham and Leicester, the A1 and M1. The neighbouring village of Orston has an excellent primary school and secondary schooling can be found in Bingham at Toothill, or in Grantham with the King's Grammar School for boys and South Kesteven Grammar School for girls. From the village there are excellent walks and bridleways through the Vale of Belvoir.
AN INITIAL STORM PORCH GIVES ACCESS VIA A TIMBER ENTRANCE DOOR INTO THE MAIN:
Entrance Hall - 4.47m x 2.44m (14'8 x 8'0) - Having a range of built-in storage cupboards, additional airing cupboard housing the hot water cylinder, boiler cupboard which houses the gas fired central heating boiler and open archway leading through into:
Snug Area - 3.05m x 2.82m (10'0 x 9'3) - Which in turn leads into a large:
Living Dining Kitchen - 8.76m x 6.20m max (28'9 x 20'4 max) - A well proportioned open plan space benefitting from windows to three elevations and comprising initial;
Living Dining Area - Open plan to the:
Kitchen Area - Fitted with contemporary wall, base and drawer units with brushed metal fittings, larder unit, alcove designed for American style fridge freezer, stainless steel sink and drainer unit with brushed metal mixer tap, plumbing for dishwasher, Aga range, gas cooker, integrated pantry and door giving access into:
Utility Room - 2.41m x 1.96m (7'11 x 6'5) - Having further fitted units, stainless steel twin drainer sink unit, space for free standing appliances, skylight to the ceiling.
From the main entrance hall a further doors leads into:
Sitting Room - 4.85m x 4.37m (15'11 x 14'4) - Having chimney breast with feature fireplace, flagstone hearth and open grate, alcove to the side, part pitched ceiling, window through to the kitchen, additional windows over looking the garden and further door giving access into:
Inner Hallway - Having built-in storage cupboard and doors to:
Cloakroom - 1.52m x 1.19m (5'0 x 3'11) - Having high flush wc and traditional style wash basin.
Bedroom - 4.80m max (inc w'robe) x 4.45m (15'9 max (inc w - A double bedroom having dual aspect, fitted wardrobes, part-pitched ceiling.
Bedroom - 3.38m x 1.93m (11'1 x 6'4) - Having part pitched ceiling with two windows to the front elevation.
Shower Room - 3.30m x 1.52m (10'10 x 5'0) - Having large walk-in shower wet area with tiled surround and wall mounted shower mixer, vanity unit with inset wash basin, window to the rear.
From the main hallway a further door gives access into:
Study - 4.29m x 3.66m max (14'1 x 12'0 max) - A versatile reception space having aspect to the front, built-in cupboard and further door to:
Garden Room - 9.45m max x 3.05m max (31'0 max x 10'0 max) - A generous reception having windows to three elevations, a run of built-in storage cupboards, double glazed single French door into the garden.
Bathroom - 2.97m max x 2.26m max (9'9 max x 7'5 max) - Having panelled bath with shower over, close coupled wc, pedestal wash basin, window to the rear.
Bedroom - 4.27m x 3.81m (14'0 x 12'6) - A double bedroom having dual aspect, built in wardrobes, access to loft space.
Exterior - Clearly one of the main selling points of this property is its wonderful location tucked away off a private driveway with electric gate access shared with the adjacent Lodge.
This continues to the private driveway of Rectory Bungalow which again affords electric field gate access onto an initial generous parking area and in turn to the attached brick built:
Double Garage -
Gardens & Paddock - The formal gardens and paddock extend to approximately 5 acres and include menage and stables, the bungalow is situated in the north east corner with gardens to all sides, established trees and shrubs, mainly laid to lawn and additional vegetable garden. There is also a greenhouse and glazed dog kennel.
The main gardens and paddock lie to the south west, with the initial formal gardens around the interesting feature of a natural swimming pond which was purposely designed and installed to create a natural swimming experience, surrounded by established shrubs and creating a delightful feature of the gardens. This in turn leads out to a mainly grassed paddock enclosed by post and rail fencing, hedging and a mnage.
Stables - 4.19m x 3.51m and 3.78m x 3.48m (13'9 x 11'6 and 1 - A pair of timber stables with concrete apron and canopy above.
Menage - 34.75m x 20.12m (114'0 x 66'0) - Enclosed by post and rail fencing, leading off which is a further:
Open Ended Timber Shelter - 4.88m x 4.75m (16'0 x 15'7) -
Council Tax Band - Rushcliffe Borough Council - Tax Band D
Property photos
Council tax
First listed
Over a month agoStation Road, Elton, Nottingham
Placebuzz mortgage repayment calculator
Monthly repayment
Based on a 25 year mortgage, with a 10% deposit and a 4.50% interest rate.
Station Road, Elton, Nottingham - Streetview
DISCLAIMER: Property descriptions and related information displayed on this page are marketing materials provided by Richard Watkinson & Partners - Bingham. Placebuzz does not warrant or accept any responsibility for the accuracy or completeness of the property descriptions or related information provided here and they do not constitute property particulars. Please contact Richard Watkinson & Partners - Bingham for full details and further information.
