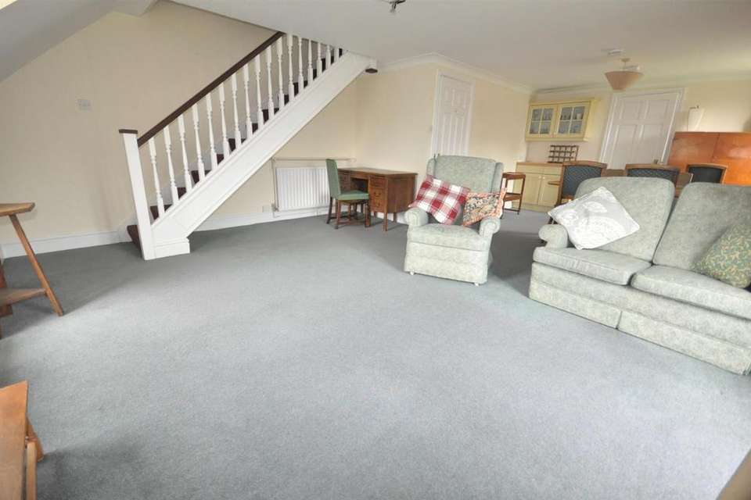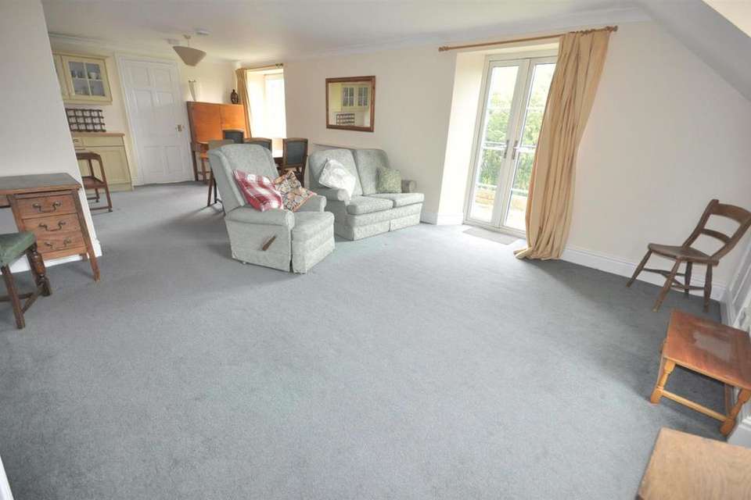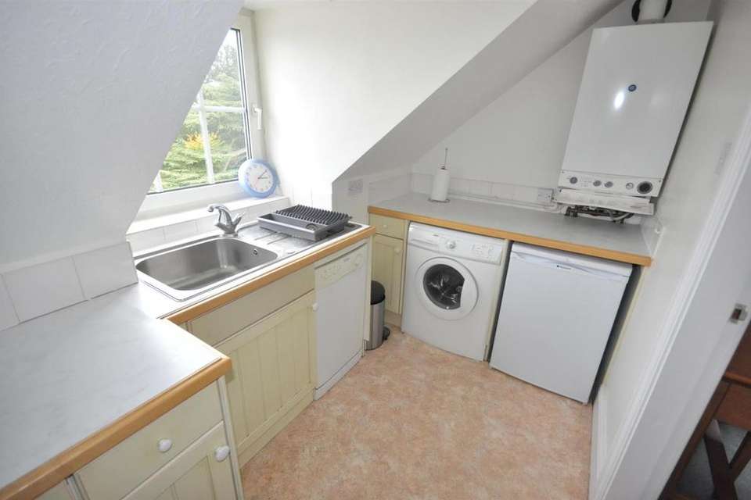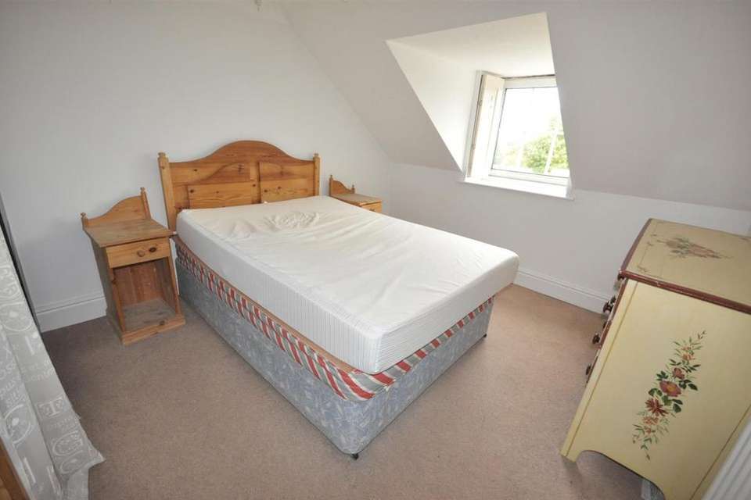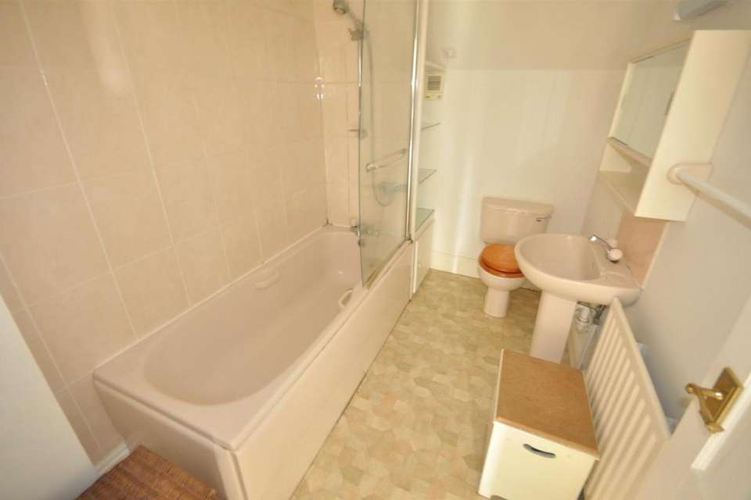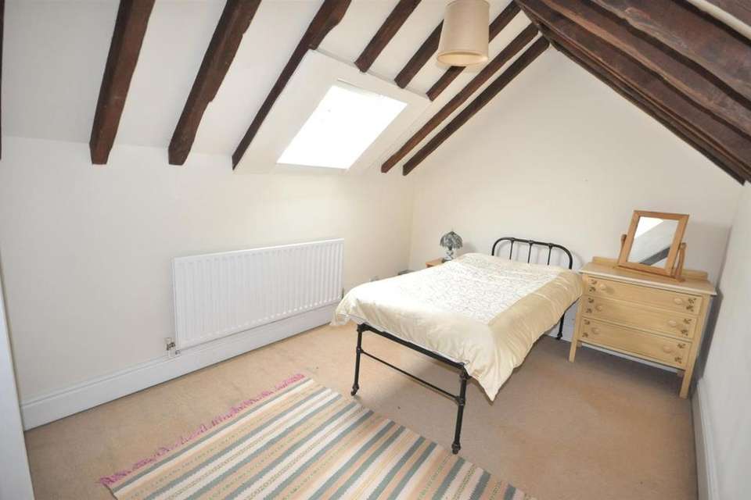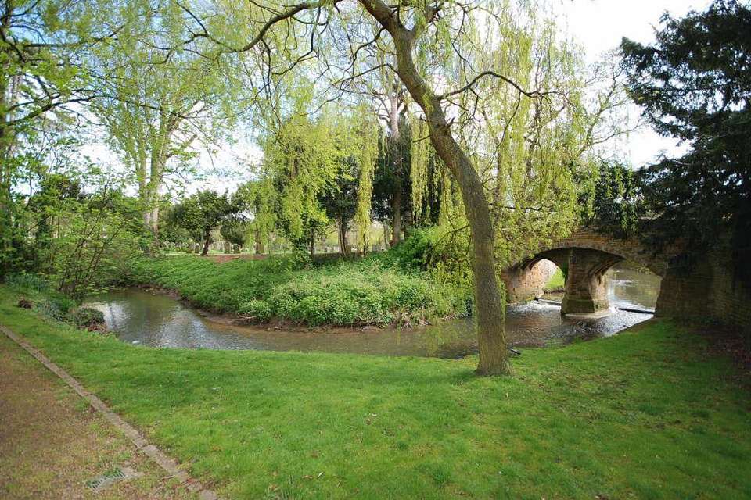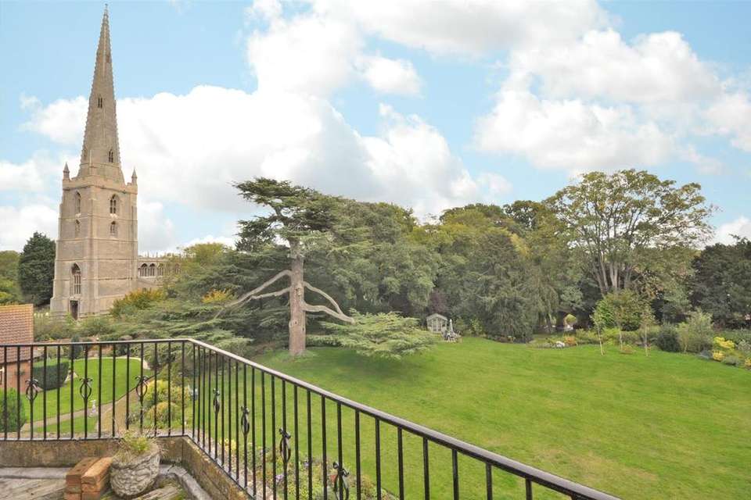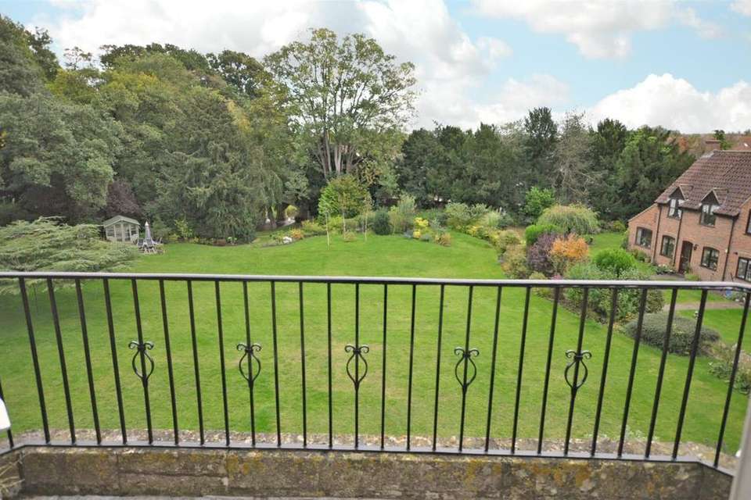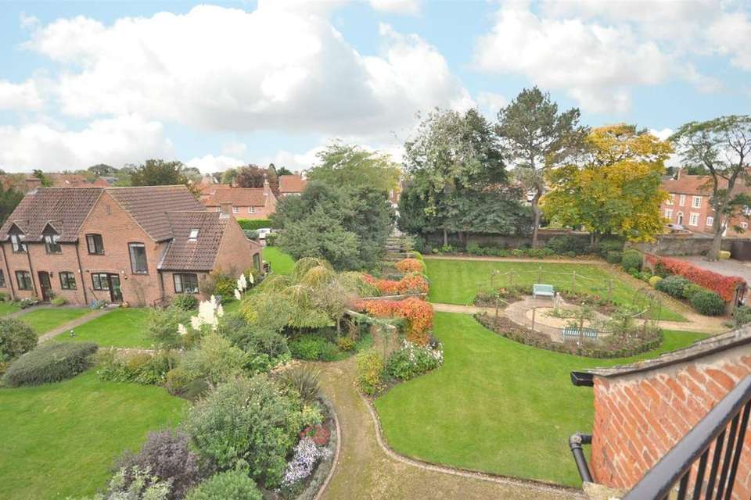2 bedroom flat for sale
Rectory Court, Bottesford, Nottinghamflat
bedrooms
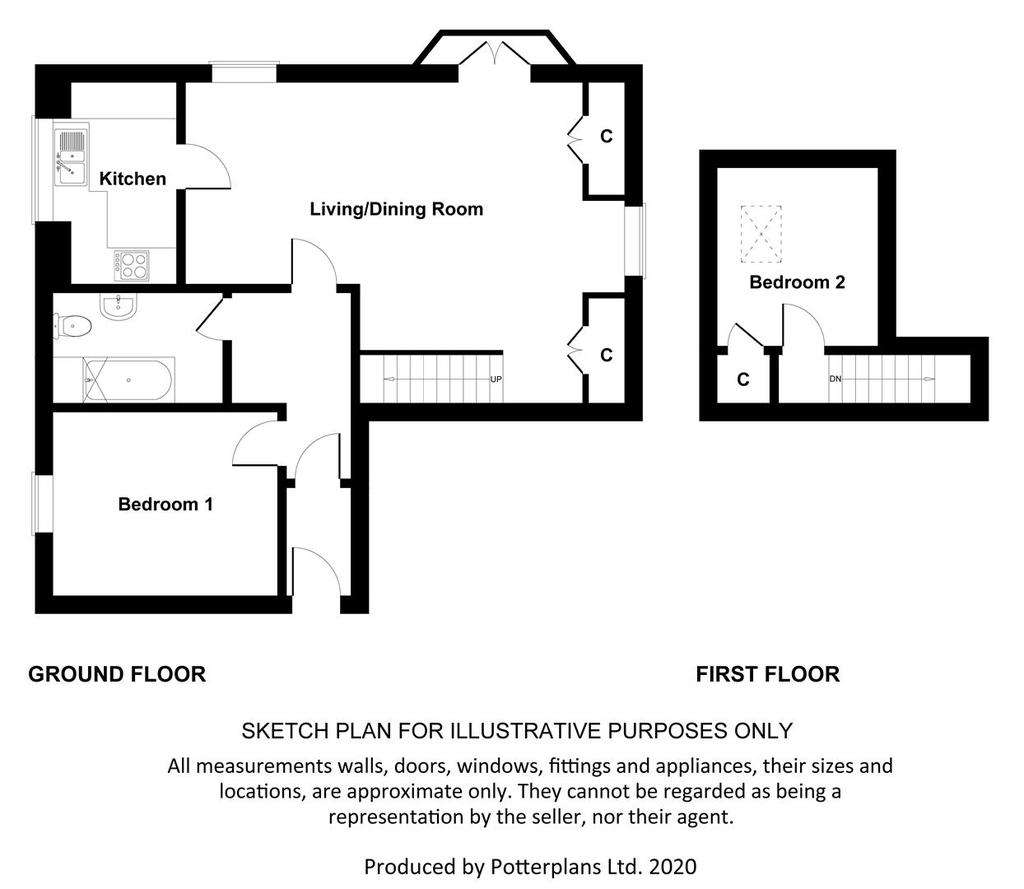
Property photos

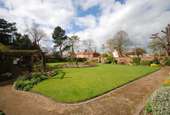
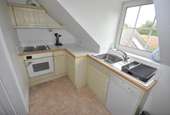
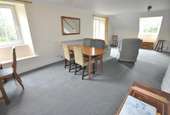
+10
Property description
* SECOND FLOOR DUPLEX APARTMENT * 2 BEDROOMS * OPEN PLAN MAIN RECEPTION * BALCONY OVERLOOKING GARDENS * SPLIT LEVEL ACCOMMODATION * GATED COMMUNAL PARKING * HEART OF THE VILLAGE LOCATION * SUPERB LANDSCAPED GARDENS * NO UPWARD CHAIN *
A rare opportunity to purchase an interesting and deceptive duplex apartment located within this unique development within stunning well maintained gardens and just yards from the heart of the village with its wealth of amenities.
The apartment forms one of a group of unique properties that were converted from the Grade II Listed Old Rectory back in the 1980s by a local developer, in a wonderful setting overlooking private grounds which are beautifully maintained and well stocked with an abundance of trees and shrubs, with wonderful aspect across to both the pretty village church and down to the River Devon.
This particular apartment is located on the second floor and offers an initial entrance hall leading into an inner hallway and wonderful open plan living/dining room with windows to two elevations including French doors leading out onto a balcony with delightful elevated views across the garden. The fitted kitchen has aspect across to the village church and the main double bedroom and bathroom are also located on this level. To the upper floor there is an additional bedroom situated in the eaves, again with pretty aspect across to the church spire.
Located within the grounds there is communal parking with electric gated access and the gardens encompass the apartments.
The property benefits from UPVC double glazing and gas central heating and is offered to the market with no upward chain. This particular property is not subject to the age restriction which the ground and first floor apartments are subject to.
The village of Bottesford is well equipped with local amenities including primary and secondary schools, a range of local shops, doctors and dentists, several public houses and restaurants, railway station with links to Nottingham and Grantham which gives a fast rail link to London's Kings Cross in just over an hour. The A52, A46 and A1 are also close by providing excellent road access.
A COMMUNAL ENTRANCE HALL WITH STAIRCASE LEADING TO THE SECOND FLOOR AND IN TURN A PRIVATE ENTRANCE DOOR LEADS INTO:
Entrance Hall - 1.40m x 1.07m (4'7 x 3'6) - Having cloaks hanging space, coved ceiling and door to:
Inner Hallway - 3.43m x 1.30m (11'3 x 4'3) - Having coved ceiling, wall mounted security intercom and door to:
Living / Dining Room - 7.57m max x 4.80m max (24'10 max x 15'9 max) - A well proportioned open plan L shaped everyday living space, flooded with light benefitting from double glazed windows to the front and side elevations including French doors leading out onto a balcony which benefits from an elevated aspect into the wonderful well maintained gardens.
This room is certainly large enough to accommodate both living and dining areas and has access to under eaves storage, two central heating radiators, built in dresser unit with glazed display cabinet above, spindle balustrade staircase rising to the first floor and door to:
Kitchen - 3.35m x 1.78m max into dormer (11'0 x 5'10 max int - A light and airy room having double glazed dormer window to the side with superb view across to the village church. The kitchen is fitted with a range of wall and base units, wood trimmed preparation surfaces with inset stainless steel sink and drainer unit, Hotpoint ceramic hob with pull out filter hood above, single oven beneath, free standing under-counter dishwasher, washing machine and fridge, wall mounted gas central heating boiler, UPVC double glazed window.
From the inner hallway further doors lead to:
Bedroom 1 - 3.73m x 3.05m (12'3 x 10'0) - Having part pitched ceiling, central heating radiator and UPVC double glazed window with aspect across to the church spire.
Bathroom - 2.82m x 1.83m (9'3 x 6'0) - Having panelled bath with shower over, close coupled wc, pedestal wash basin, central heating radiator.
FROM THE LIVING AREA OF THE MAIN RECEPTION A SPINDLE BALUSTRADE STAIRCASE RISES TO THE:
First Floor Landing - Having part pitched ceiling with exposed timbers and door to:
Bedroom 2 - 3.91m x 2.67m (12'10 x 8'9) - Having pitched ceiling with exposed beams, central heating radiator, built in storage cupboard and skylight to the rear with wonderful aspect across to the village church.
Exterior - The property is set within this unique development with wonderful well stocked communal gardens and approached by a large block set gated entrance into a communal parking area.
Gardens - The beautifully kept gardens afford wonderful views across to the village church as well as down to the River Devon.
Council Tax Band - Melton Borough Council - Tax Band A.
A rare opportunity to purchase an interesting and deceptive duplex apartment located within this unique development within stunning well maintained gardens and just yards from the heart of the village with its wealth of amenities.
The apartment forms one of a group of unique properties that were converted from the Grade II Listed Old Rectory back in the 1980s by a local developer, in a wonderful setting overlooking private grounds which are beautifully maintained and well stocked with an abundance of trees and shrubs, with wonderful aspect across to both the pretty village church and down to the River Devon.
This particular apartment is located on the second floor and offers an initial entrance hall leading into an inner hallway and wonderful open plan living/dining room with windows to two elevations including French doors leading out onto a balcony with delightful elevated views across the garden. The fitted kitchen has aspect across to the village church and the main double bedroom and bathroom are also located on this level. To the upper floor there is an additional bedroom situated in the eaves, again with pretty aspect across to the church spire.
Located within the grounds there is communal parking with electric gated access and the gardens encompass the apartments.
The property benefits from UPVC double glazing and gas central heating and is offered to the market with no upward chain. This particular property is not subject to the age restriction which the ground and first floor apartments are subject to.
The village of Bottesford is well equipped with local amenities including primary and secondary schools, a range of local shops, doctors and dentists, several public houses and restaurants, railway station with links to Nottingham and Grantham which gives a fast rail link to London's Kings Cross in just over an hour. The A52, A46 and A1 are also close by providing excellent road access.
A COMMUNAL ENTRANCE HALL WITH STAIRCASE LEADING TO THE SECOND FLOOR AND IN TURN A PRIVATE ENTRANCE DOOR LEADS INTO:
Entrance Hall - 1.40m x 1.07m (4'7 x 3'6) - Having cloaks hanging space, coved ceiling and door to:
Inner Hallway - 3.43m x 1.30m (11'3 x 4'3) - Having coved ceiling, wall mounted security intercom and door to:
Living / Dining Room - 7.57m max x 4.80m max (24'10 max x 15'9 max) - A well proportioned open plan L shaped everyday living space, flooded with light benefitting from double glazed windows to the front and side elevations including French doors leading out onto a balcony which benefits from an elevated aspect into the wonderful well maintained gardens.
This room is certainly large enough to accommodate both living and dining areas and has access to under eaves storage, two central heating radiators, built in dresser unit with glazed display cabinet above, spindle balustrade staircase rising to the first floor and door to:
Kitchen - 3.35m x 1.78m max into dormer (11'0 x 5'10 max int - A light and airy room having double glazed dormer window to the side with superb view across to the village church. The kitchen is fitted with a range of wall and base units, wood trimmed preparation surfaces with inset stainless steel sink and drainer unit, Hotpoint ceramic hob with pull out filter hood above, single oven beneath, free standing under-counter dishwasher, washing machine and fridge, wall mounted gas central heating boiler, UPVC double glazed window.
From the inner hallway further doors lead to:
Bedroom 1 - 3.73m x 3.05m (12'3 x 10'0) - Having part pitched ceiling, central heating radiator and UPVC double glazed window with aspect across to the church spire.
Bathroom - 2.82m x 1.83m (9'3 x 6'0) - Having panelled bath with shower over, close coupled wc, pedestal wash basin, central heating radiator.
FROM THE LIVING AREA OF THE MAIN RECEPTION A SPINDLE BALUSTRADE STAIRCASE RISES TO THE:
First Floor Landing - Having part pitched ceiling with exposed timbers and door to:
Bedroom 2 - 3.91m x 2.67m (12'10 x 8'9) - Having pitched ceiling with exposed beams, central heating radiator, built in storage cupboard and skylight to the rear with wonderful aspect across to the village church.
Exterior - The property is set within this unique development with wonderful well stocked communal gardens and approached by a large block set gated entrance into a communal parking area.
Gardens - The beautifully kept gardens afford wonderful views across to the village church as well as down to the River Devon.
Council Tax Band - Melton Borough Council - Tax Band A.
Council tax
First listed
Over a month agoRectory Court, Bottesford, Nottingham
Placebuzz mortgage repayment calculator
Monthly repayment
The Est. Mortgage is for a 25 years repayment mortgage based on a 10% deposit and a 5.5% annual interest. It is only intended as a guide. Make sure you obtain accurate figures from your lender before committing to any mortgage. Your home may be repossessed if you do not keep up repayments on a mortgage.
Rectory Court, Bottesford, Nottingham - Streetview
DISCLAIMER: Property descriptions and related information displayed on this page are marketing materials provided by Richard Watkinson & Partners - Bingham. Placebuzz does not warrant or accept any responsibility for the accuracy or completeness of the property descriptions or related information provided here and they do not constitute property particulars. Please contact Richard Watkinson & Partners - Bingham for full details and further information.





