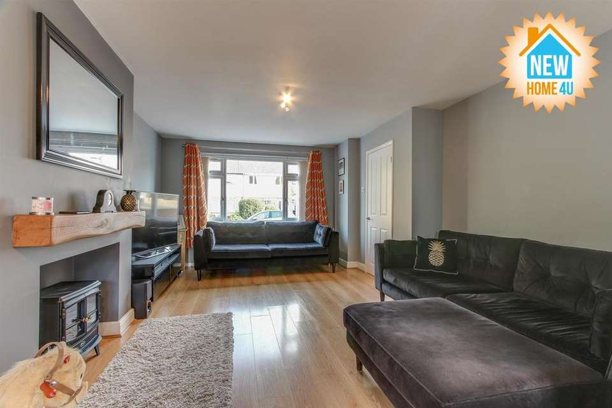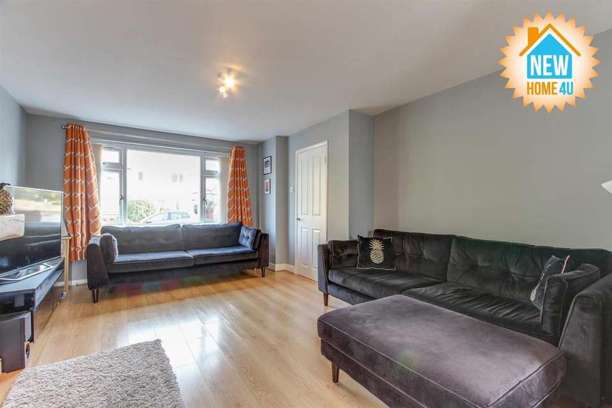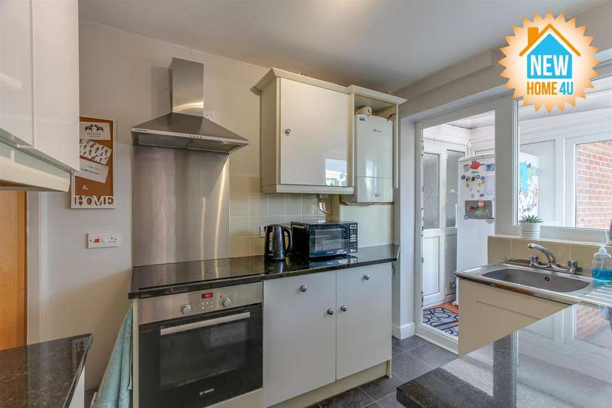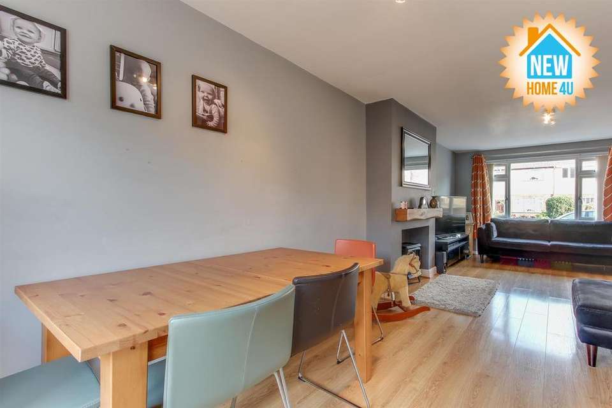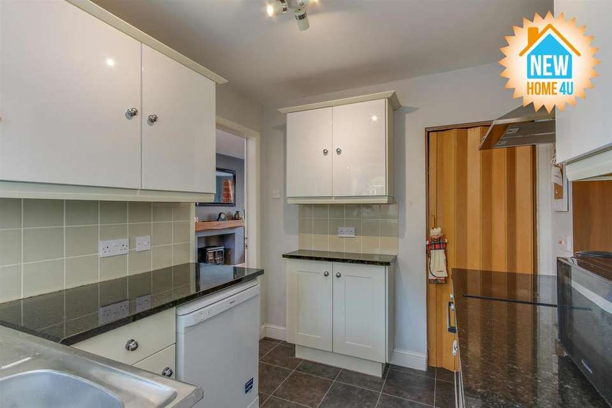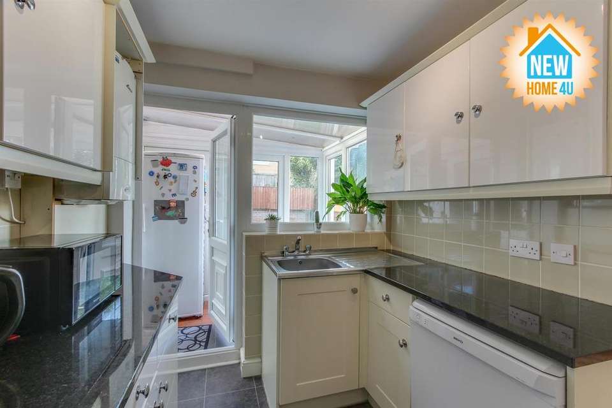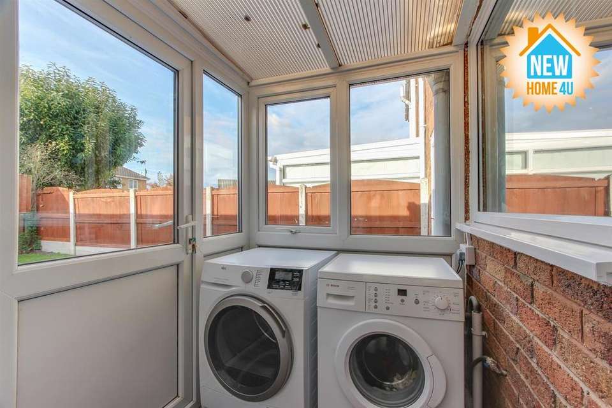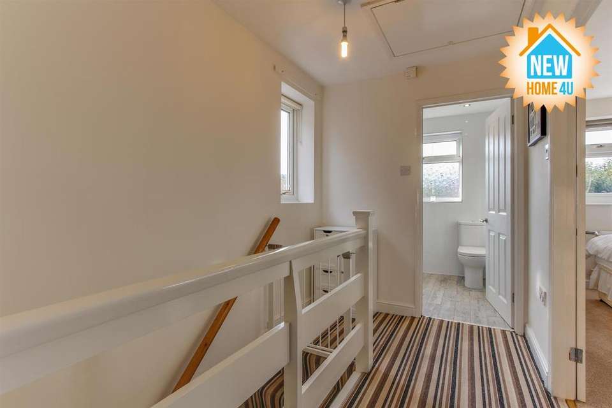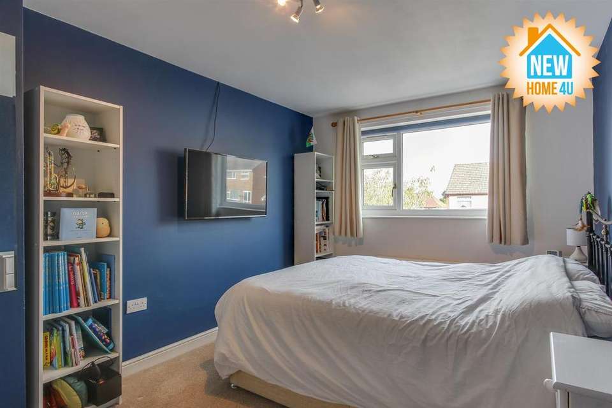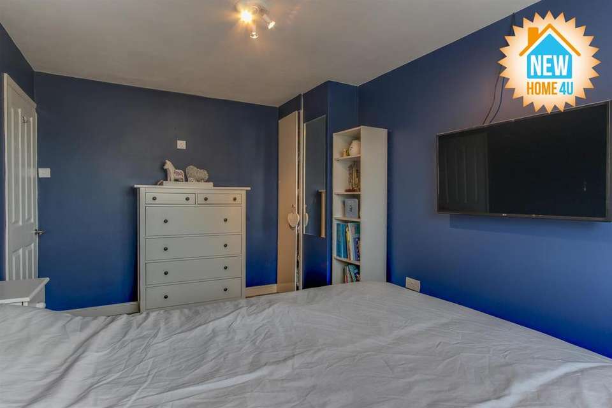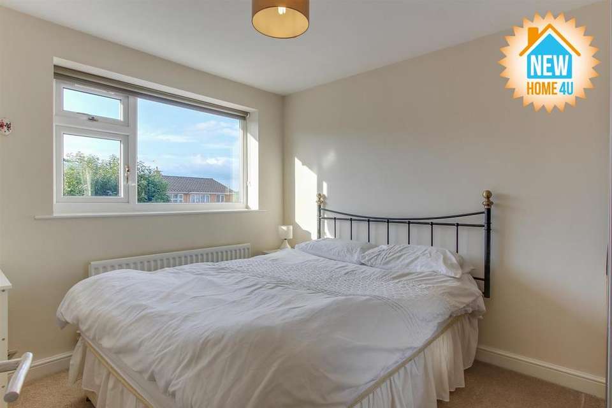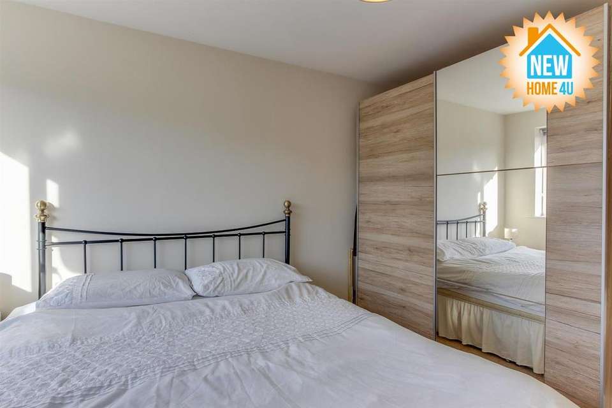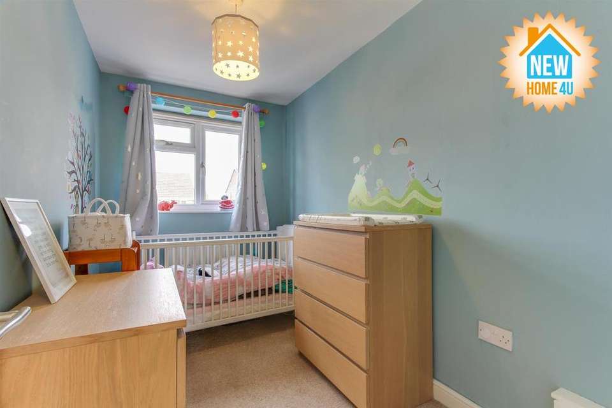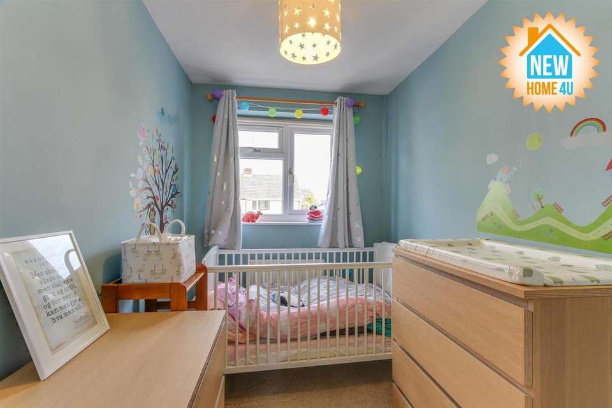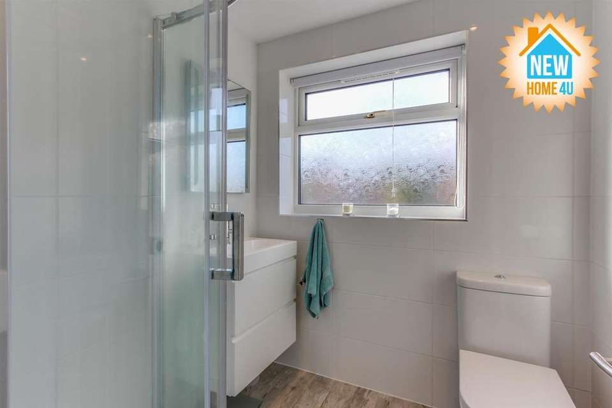3 bedroom semi-detached house for sale
Parc Hendy, Moldsemi-detached house
bedrooms
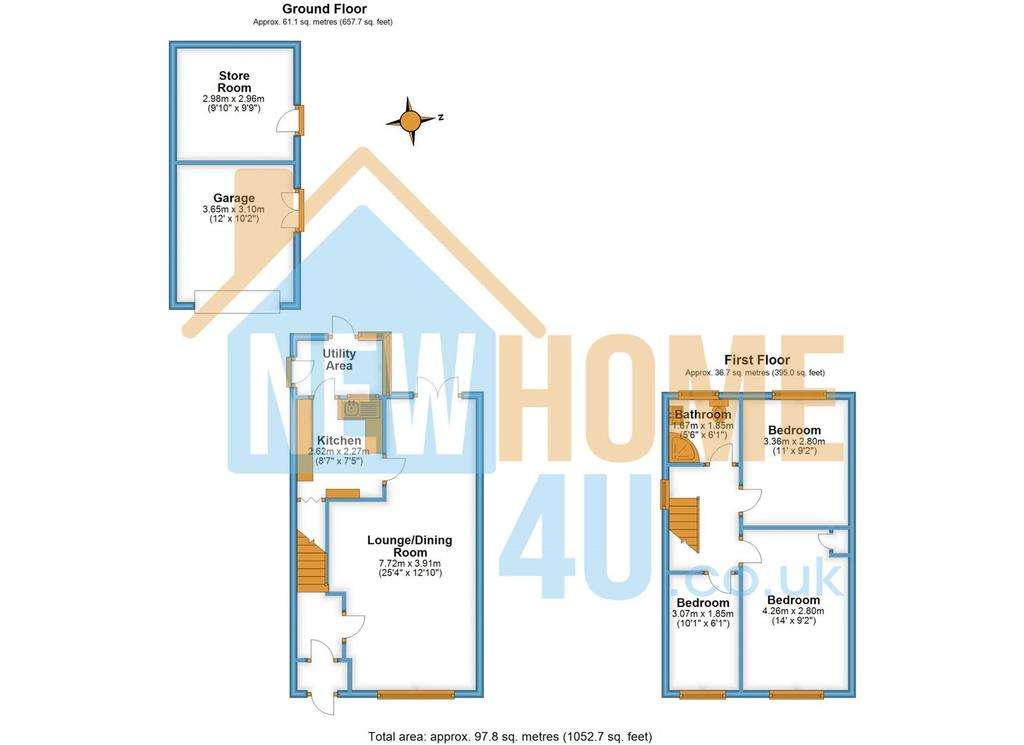
Property photos

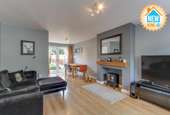
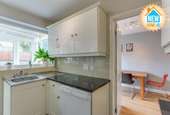

+16
Property description
If you are looking for a well presented three bedroom semi, unusual in that the third bedroom is not the usual apology for a room and with the added advantage of another room in the converted garage, in excellent condition in one of Molds more popular residential areas this is a fabulous NewHome4U
FREE & OPEN 7 DAYS a WEEK INDEPENDENT MORTGAGE ADVICE call LoveMortgages.co.uk on[use Contact Agent Button] its definitely worth 5 minutes of your life, just see if they can beat your original quote, you have nothing to lose but could save so much ??
* Have you got a place to sell? Talk to New Home 4U, which is an Award Winning Estate Agent for Exceptional Sales for the past 2 years that puts us in the TOP 3% of Estate Agents in the UK, backed by ( ... ) and The Property Academy *
Do you like the photos? Then maybe you would like to view this home? One of the best things about New Home 4U is, we OPEN 7 DAYS a WEEK and are physically in the office just so that you can view, like no other estate agent in Flintshire.
Homes in Parc Hendy are always in demand as we can attest, having sold several in recent months. All of these galloped off the shelf so if this is the area that interests you, an early viewing would seem advisable. Their continuing popularity is largely because of the convenience of the location, firmly in suburbia while remaining within easy walking distance of the town centre with its shops, restaurants and leisure opportunities.
We approach this obviously well cared for home through a broad gateway onto a block paved parking area to the front which has been halved diagonally by an attractive area of slate chippings. These serve to visually break up the area while not restricting its use as a parking area at all. To the side of the home the drive continues through a set of wooden gates towards the detached garage where this section also features a large and useful car port offering shelter for your pride and joy.
Opening the semi glazed white UPVC front door allows us into the small inner porch formed by the erection of this doorway and its accompanying frosted side window. A further door opens into the inner hall, where the staircase rises in front of us. This features a high quality and practical wood laminate floor which continues into the lounge.
This is a large through room, narrowing slightly at the rear where it assumes the role of dining room. The lounge section is adequately large to comfortably accommodate a pair of the large and space-hungry settees that are so popular today, as they gather around the rooms main focal point in the form of the chimney breast housing the convincing electric log burner. This provides the welcoming glow you need on a winters evening but with the added advantage of being completely mess free. Towards the rear of the room there is plenty of space for a full sized suite of dining table and chairs before the French doors which open onto the immaculate and enclosed rear garden.
Adjacent to here is the kitchen. In all honesty this is not the worlds largest but this fails to matter as it has been so carefully laid out and equipped, also making maximum use of the storage space found beneath the stairs and accessed via a sliding door. Further space is saved by the placing of the washing machine and drier in the rear facing utility room, along with the tall fridge/freezer. A door to the side of the utility room opens onto the drive beneath the previously mentioned car port. Actually this is rather more than a car port, providing somewhere separated from the drive to the front and which is under cover, thus being ideal for hanging washing during periods of unreliable weather.
The remaining door from the utility room allows us into the garden where we find a pleasant paved patio area immediately outside the French doors of the dining room; which becomes a stepped path running alongside the garage, where we find a further set of French doors. These reveal a large man-cave, ideal for all manner of manly pursuits away from prying eyes.
If you are embarrassed by your pathetic showings on the exercise bicycle, this could be just the place for you or, if you are less of a physical creature you could simply relax with a book and a hot drink; flexibility is the watchword here. Another door in the side of the garage reveals a small workshop; again equipped with both light and power, making this space truly dual purpose. The remainder of the garden comprises of a well maintained lawn and is kept private by virtually new looking fence panels, making it an ideal space for relaxing with friends and family while the weather permits.
Returning indoors and climbing the stairs, we turn to the front of the home to find the smallest of the bedrooms. This is typical of the third bedroom in this type of home, in that it is most definitely a single room but it has to be said, a very comfortable one. This is because the stair well in this particular home does not intrude into the room at all leaving more than enough available floor space for additional free standing bedroom furniture as well as a single bed.
Adjacent to here and also overlooking the front is what I would take to be the main bedroom. This is a very good size, able to play host to a large double bed with twin bedside cabinets, two book cases and a large chest of drawers. Further storage is found in the large fitted linen cupboard in the corner of the room.
Moving towards the rear, the second double bedroom is almost a mirror image of this one meaning once again, we have a well proportioned double room with a pleasing outlook across the gardens to the rear. In here, along with the double bed storage is catered for by a huge sliding fronted wardrobe with as much space as anyone could realistically need.
And finally, we come to the family bathroom or to be strictly accurate, family shower room. This is attractively tiled from floor to ceiling throughout and provides a suite comprising a lavatory, modern unitary hand basin with storage beneath and a corner mounted shower cubicle with a twin headed rain shower drawing its hot water directly from the combi boiler, thus ensuring a constant pressure and temperature.
Front Of Home: -
Entrance Porch: -
Entrance Hall: -
Lounge / Dining Room: - 7.72 x 3.91 (25'3" x 12'9") -
Kitchen: - 2.62 x 2.27 (8'7" x 7'5") -
Utility Area: -
Landing: -
Main Bedroom: - 4.26 x 2.80 (13'11" x 9'2") -
Bedroom Two: - 3.36 x 2.80 (11'0" x 9'2") -
Bedroom Three: - 3.07 x 1.85 (10'0" x 6'0") -
Family Bathroom: - 1.67 x 1.85 (5'5" x 6'0") -
Outside Of Home: -
Garage: - 3.65 x 3.10 (11'11" x 10'2") -
Store Room: - 2.98 x 2.96 (9'9" x 9'8") -
Useful information:
COUNCIL TAX BAND: C (Flintshire)
ELECTRIC & GAS BILLS: £50pm (based on present owners usage)
WATER BILL: TBC
*PLEASE NOTE* Photos are taken with a WIDE ANGLE CAMERA so PLEASE LOOK at the 3D & 2D floor plans for approximate room sizes as we dont want you turning up at the home and being disappointed, courtesy of planstosell.co.uk:
All in all this is a golden opportunity to move into one of Molds most popular areas but without spending the GDP of a small African country. It is in excellent condition and offers more accommodation that you would imagine, especially bearing in mind the size of the third bedroom. For any family this is a positive advantage, as anything that prevents complaints from children reduced to fighting over who has the best room is something to value. The position of the home is ideal, being within a walk of the town centre yet far enough out to avoid the bedlam of market day and all this, while being affordable, make it one to watch.
Now, unlike the other estate agents, we actually OPEN 7 DAYS a WEEK and are physically in the office, so that you can view this home when you want but please respect the owners wishes, as they would yours and call us as we accompany every viewing [use Contact Agent Button]
Remember to check out our genuine 5 * STAR GOOGLE REVIEWS that have been added by real people like yourself If you like us, invite us round to value your home, it wont cost you a penny and we have over 30 years experience in the industry to get you the best and most realistic price for your home so we can tell you exactly what your home is worth today!
FREE & OPEN 7 DAYS a WEEK INDEPENDENT MORTGAGE ADVICE call LoveMortgages.co.uk on[use Contact Agent Button] its definitely worth 5 minutes of your life, just see if they can beat your original quote, you have nothing to lose but could save so much ??
ARE YOU THINKING OF SELLING YOUR PROPERTY TRY NewHome4U WHY??
1. WE GIVE YOU PROFESSIONAL PHOTOS that means nice clean crisp shots of your home.
2. WE ARE PHYSICALLY IN THE OFFICE 7 DAYS A WEEK (like no other estate agent)
3. HIGHEST GOOGLE RATED AGENT IN MOLD (& SURROUNDING AREAS)
4. PREMIUM LISTINGS ON ( ... ) @ NO EXTRA CHARGE
5. FEATURED PROPERTY @ NO EXTRA CHARGE
6. FRIENDLIEST STAFF SO POP IN FOR A CUPPA AND SEE
7. ENERGY PERFORMANCE CERTIFICATE ONLY COST YOU £45!!!
(if these arent reasons enough to sell with NewHome4U, then youre right, there are other agents out there who I think may be better for you ?? )
1. MONEY LAUNDERING REGULATIONS: Intending purchasers will be asked to produce identification documentation at a later stage and we would ask for your co-operation in order that there will be no delay in agreeing the sale.
2. General: While we endeavour to make our sales particulars fair, accurate and reliable, they are only a general guide to the property and, accordingly, if there is any point which is of particular importance to you, please contact NewHome4U Ltd and we will be pleased to check the position for you, especially if you are contemplating travelling some distance to view the property.
3. Measurements: These approximate room sizes are only intended as general guidance. You must verify the dimensions carefully before ordering carpets or any built-in furniture.
4. Services: Please note we have not tested the services or any of the equipment or appliances in this property, accordingly we strongly advise prospective buyers to commission their own survey or service reports before finalising their offer to purchase.
5. MISREPRESENTATION ACT 1967: THESE PARTICULARS ARE ISSUED IN GOOD FAITH BUT DO NOT CONSTITUTE REPRESENTATIONS OF FACT OR FORM PART OF ANY OFFER OR CONTRACT. THE MATTERS REFERRED TO IN THESE PARTICULARS SHOULD BE INDEPENDENTLY VERIFIED BY PROSPECTIVE BUYERS. NEITHER NEWHOME4U Ltd NOR ANY OF ITS EMPLOYEES OR AGENTS HAS ANY AUTHORITY TO MAKE OR GIVE ANY REPRESENTATION OR WARRANTY WHATEVER IN RELATION TO THIS PROPERTY!
UNAUTHORISED COPY OF THESE SALES PARTICULARS OR PHOTOGRAPHS WILL RESULT IN PROSECUTION PLEASE ASK NEWHOME4U LTD FOR PERMISSION AS WE OWN THE RIGHTS!
FREE & OPEN 7 DAYS a WEEK INDEPENDENT MORTGAGE ADVICE call LoveMortgages.co.uk on[use Contact Agent Button] its definitely worth 5 minutes of your life, just see if they can beat your original quote, you have nothing to lose but could save so much ??
* Have you got a place to sell? Talk to New Home 4U, which is an Award Winning Estate Agent for Exceptional Sales for the past 2 years that puts us in the TOP 3% of Estate Agents in the UK, backed by ( ... ) and The Property Academy *
Do you like the photos? Then maybe you would like to view this home? One of the best things about New Home 4U is, we OPEN 7 DAYS a WEEK and are physically in the office just so that you can view, like no other estate agent in Flintshire.
Homes in Parc Hendy are always in demand as we can attest, having sold several in recent months. All of these galloped off the shelf so if this is the area that interests you, an early viewing would seem advisable. Their continuing popularity is largely because of the convenience of the location, firmly in suburbia while remaining within easy walking distance of the town centre with its shops, restaurants and leisure opportunities.
We approach this obviously well cared for home through a broad gateway onto a block paved parking area to the front which has been halved diagonally by an attractive area of slate chippings. These serve to visually break up the area while not restricting its use as a parking area at all. To the side of the home the drive continues through a set of wooden gates towards the detached garage where this section also features a large and useful car port offering shelter for your pride and joy.
Opening the semi glazed white UPVC front door allows us into the small inner porch formed by the erection of this doorway and its accompanying frosted side window. A further door opens into the inner hall, where the staircase rises in front of us. This features a high quality and practical wood laminate floor which continues into the lounge.
This is a large through room, narrowing slightly at the rear where it assumes the role of dining room. The lounge section is adequately large to comfortably accommodate a pair of the large and space-hungry settees that are so popular today, as they gather around the rooms main focal point in the form of the chimney breast housing the convincing electric log burner. This provides the welcoming glow you need on a winters evening but with the added advantage of being completely mess free. Towards the rear of the room there is plenty of space for a full sized suite of dining table and chairs before the French doors which open onto the immaculate and enclosed rear garden.
Adjacent to here is the kitchen. In all honesty this is not the worlds largest but this fails to matter as it has been so carefully laid out and equipped, also making maximum use of the storage space found beneath the stairs and accessed via a sliding door. Further space is saved by the placing of the washing machine and drier in the rear facing utility room, along with the tall fridge/freezer. A door to the side of the utility room opens onto the drive beneath the previously mentioned car port. Actually this is rather more than a car port, providing somewhere separated from the drive to the front and which is under cover, thus being ideal for hanging washing during periods of unreliable weather.
The remaining door from the utility room allows us into the garden where we find a pleasant paved patio area immediately outside the French doors of the dining room; which becomes a stepped path running alongside the garage, where we find a further set of French doors. These reveal a large man-cave, ideal for all manner of manly pursuits away from prying eyes.
If you are embarrassed by your pathetic showings on the exercise bicycle, this could be just the place for you or, if you are less of a physical creature you could simply relax with a book and a hot drink; flexibility is the watchword here. Another door in the side of the garage reveals a small workshop; again equipped with both light and power, making this space truly dual purpose. The remainder of the garden comprises of a well maintained lawn and is kept private by virtually new looking fence panels, making it an ideal space for relaxing with friends and family while the weather permits.
Returning indoors and climbing the stairs, we turn to the front of the home to find the smallest of the bedrooms. This is typical of the third bedroom in this type of home, in that it is most definitely a single room but it has to be said, a very comfortable one. This is because the stair well in this particular home does not intrude into the room at all leaving more than enough available floor space for additional free standing bedroom furniture as well as a single bed.
Adjacent to here and also overlooking the front is what I would take to be the main bedroom. This is a very good size, able to play host to a large double bed with twin bedside cabinets, two book cases and a large chest of drawers. Further storage is found in the large fitted linen cupboard in the corner of the room.
Moving towards the rear, the second double bedroom is almost a mirror image of this one meaning once again, we have a well proportioned double room with a pleasing outlook across the gardens to the rear. In here, along with the double bed storage is catered for by a huge sliding fronted wardrobe with as much space as anyone could realistically need.
And finally, we come to the family bathroom or to be strictly accurate, family shower room. This is attractively tiled from floor to ceiling throughout and provides a suite comprising a lavatory, modern unitary hand basin with storage beneath and a corner mounted shower cubicle with a twin headed rain shower drawing its hot water directly from the combi boiler, thus ensuring a constant pressure and temperature.
Front Of Home: -
Entrance Porch: -
Entrance Hall: -
Lounge / Dining Room: - 7.72 x 3.91 (25'3" x 12'9") -
Kitchen: - 2.62 x 2.27 (8'7" x 7'5") -
Utility Area: -
Landing: -
Main Bedroom: - 4.26 x 2.80 (13'11" x 9'2") -
Bedroom Two: - 3.36 x 2.80 (11'0" x 9'2") -
Bedroom Three: - 3.07 x 1.85 (10'0" x 6'0") -
Family Bathroom: - 1.67 x 1.85 (5'5" x 6'0") -
Outside Of Home: -
Garage: - 3.65 x 3.10 (11'11" x 10'2") -
Store Room: - 2.98 x 2.96 (9'9" x 9'8") -
Useful information:
COUNCIL TAX BAND: C (Flintshire)
ELECTRIC & GAS BILLS: £50pm (based on present owners usage)
WATER BILL: TBC
*PLEASE NOTE* Photos are taken with a WIDE ANGLE CAMERA so PLEASE LOOK at the 3D & 2D floor plans for approximate room sizes as we dont want you turning up at the home and being disappointed, courtesy of planstosell.co.uk:
All in all this is a golden opportunity to move into one of Molds most popular areas but without spending the GDP of a small African country. It is in excellent condition and offers more accommodation that you would imagine, especially bearing in mind the size of the third bedroom. For any family this is a positive advantage, as anything that prevents complaints from children reduced to fighting over who has the best room is something to value. The position of the home is ideal, being within a walk of the town centre yet far enough out to avoid the bedlam of market day and all this, while being affordable, make it one to watch.
Now, unlike the other estate agents, we actually OPEN 7 DAYS a WEEK and are physically in the office, so that you can view this home when you want but please respect the owners wishes, as they would yours and call us as we accompany every viewing [use Contact Agent Button]
Remember to check out our genuine 5 * STAR GOOGLE REVIEWS that have been added by real people like yourself If you like us, invite us round to value your home, it wont cost you a penny and we have over 30 years experience in the industry to get you the best and most realistic price for your home so we can tell you exactly what your home is worth today!
FREE & OPEN 7 DAYS a WEEK INDEPENDENT MORTGAGE ADVICE call LoveMortgages.co.uk on[use Contact Agent Button] its definitely worth 5 minutes of your life, just see if they can beat your original quote, you have nothing to lose but could save so much ??
ARE YOU THINKING OF SELLING YOUR PROPERTY TRY NewHome4U WHY??
1. WE GIVE YOU PROFESSIONAL PHOTOS that means nice clean crisp shots of your home.
2. WE ARE PHYSICALLY IN THE OFFICE 7 DAYS A WEEK (like no other estate agent)
3. HIGHEST GOOGLE RATED AGENT IN MOLD (& SURROUNDING AREAS)
4. PREMIUM LISTINGS ON ( ... ) @ NO EXTRA CHARGE
5. FEATURED PROPERTY @ NO EXTRA CHARGE
6. FRIENDLIEST STAFF SO POP IN FOR A CUPPA AND SEE
7. ENERGY PERFORMANCE CERTIFICATE ONLY COST YOU £45!!!
(if these arent reasons enough to sell with NewHome4U, then youre right, there are other agents out there who I think may be better for you ?? )
1. MONEY LAUNDERING REGULATIONS: Intending purchasers will be asked to produce identification documentation at a later stage and we would ask for your co-operation in order that there will be no delay in agreeing the sale.
2. General: While we endeavour to make our sales particulars fair, accurate and reliable, they are only a general guide to the property and, accordingly, if there is any point which is of particular importance to you, please contact NewHome4U Ltd and we will be pleased to check the position for you, especially if you are contemplating travelling some distance to view the property.
3. Measurements: These approximate room sizes are only intended as general guidance. You must verify the dimensions carefully before ordering carpets or any built-in furniture.
4. Services: Please note we have not tested the services or any of the equipment or appliances in this property, accordingly we strongly advise prospective buyers to commission their own survey or service reports before finalising their offer to purchase.
5. MISREPRESENTATION ACT 1967: THESE PARTICULARS ARE ISSUED IN GOOD FAITH BUT DO NOT CONSTITUTE REPRESENTATIONS OF FACT OR FORM PART OF ANY OFFER OR CONTRACT. THE MATTERS REFERRED TO IN THESE PARTICULARS SHOULD BE INDEPENDENTLY VERIFIED BY PROSPECTIVE BUYERS. NEITHER NEWHOME4U Ltd NOR ANY OF ITS EMPLOYEES OR AGENTS HAS ANY AUTHORITY TO MAKE OR GIVE ANY REPRESENTATION OR WARRANTY WHATEVER IN RELATION TO THIS PROPERTY!
UNAUTHORISED COPY OF THESE SALES PARTICULARS OR PHOTOGRAPHS WILL RESULT IN PROSECUTION PLEASE ASK NEWHOME4U LTD FOR PERMISSION AS WE OWN THE RIGHTS!
Council tax
First listed
Over a month agoParc Hendy, Mold
Placebuzz mortgage repayment calculator
Monthly repayment
The Est. Mortgage is for a 25 years repayment mortgage based on a 10% deposit and a 5.5% annual interest. It is only intended as a guide. Make sure you obtain accurate figures from your lender before committing to any mortgage. Your home may be repossessed if you do not keep up repayments on a mortgage.
Parc Hendy, Mold - Streetview
DISCLAIMER: Property descriptions and related information displayed on this page are marketing materials provided by New home 4 U - Mold. Placebuzz does not warrant or accept any responsibility for the accuracy or completeness of the property descriptions or related information provided here and they do not constitute property particulars. Please contact New home 4 U - Mold for full details and further information.





