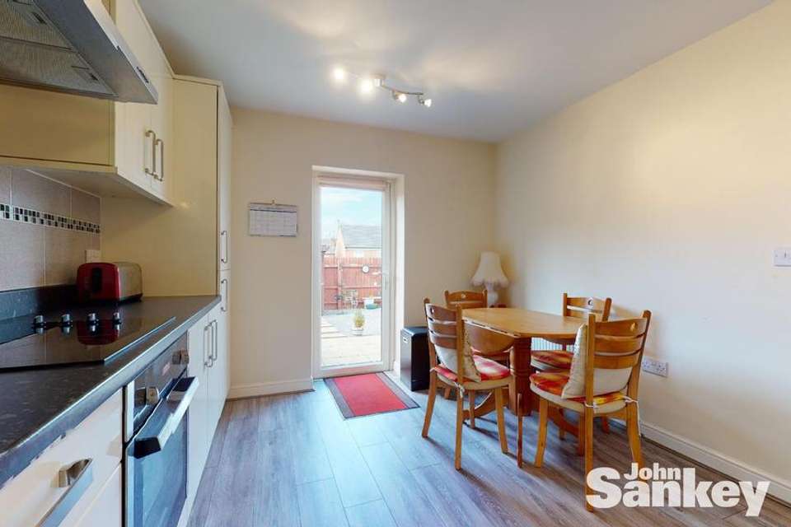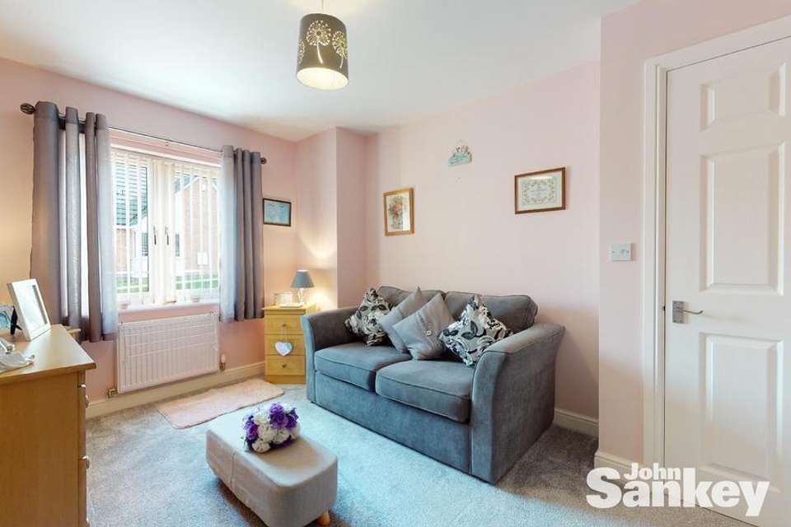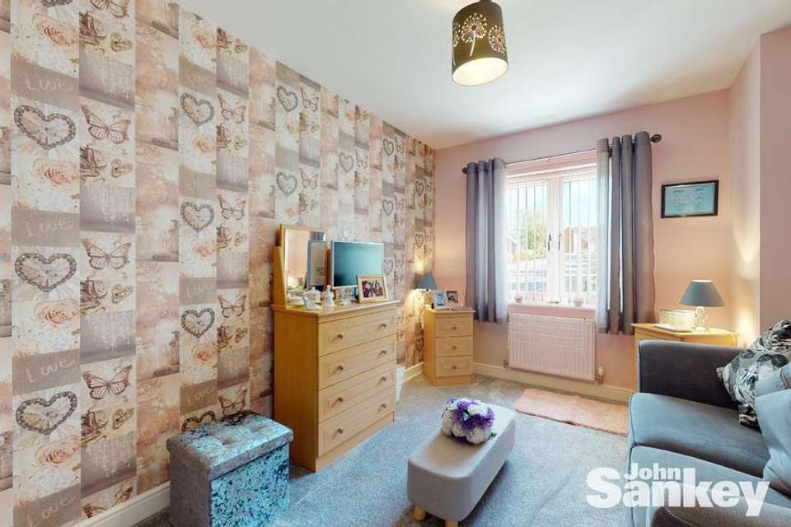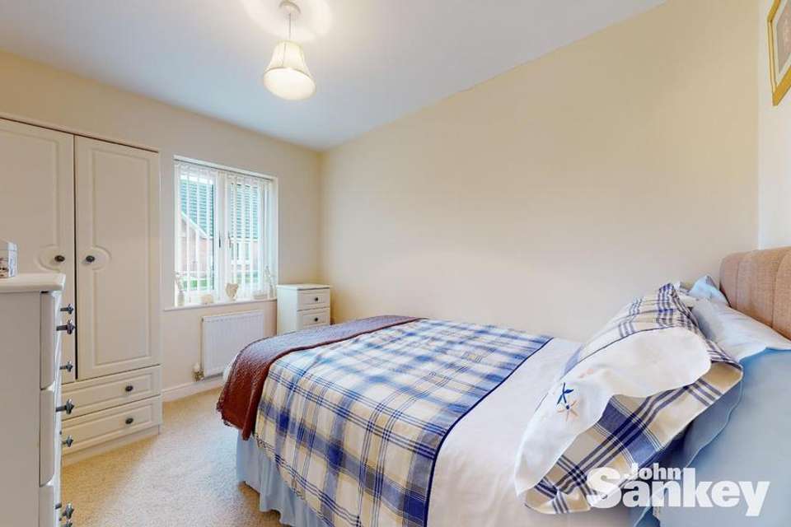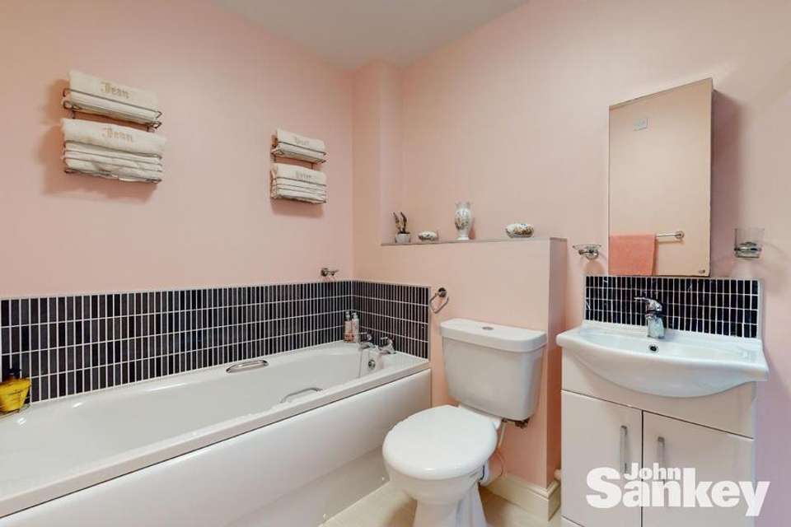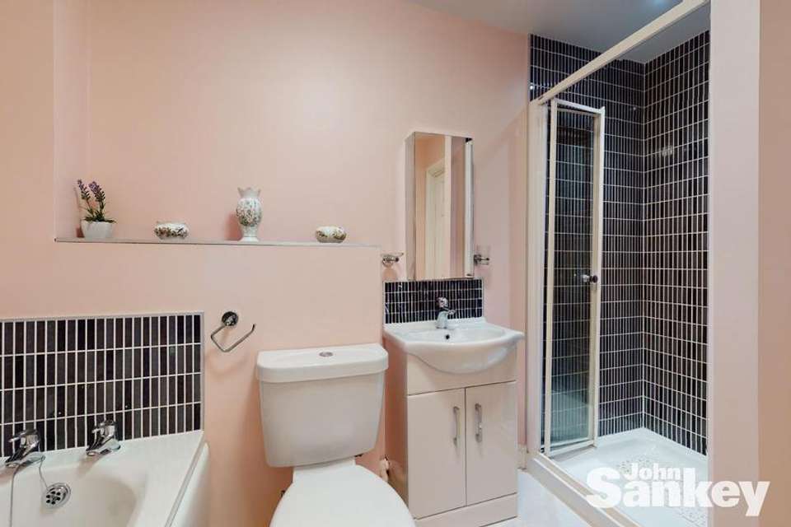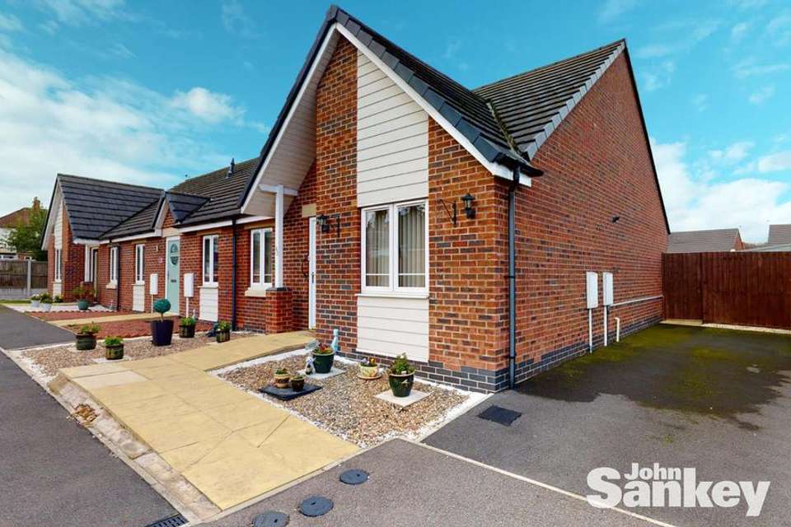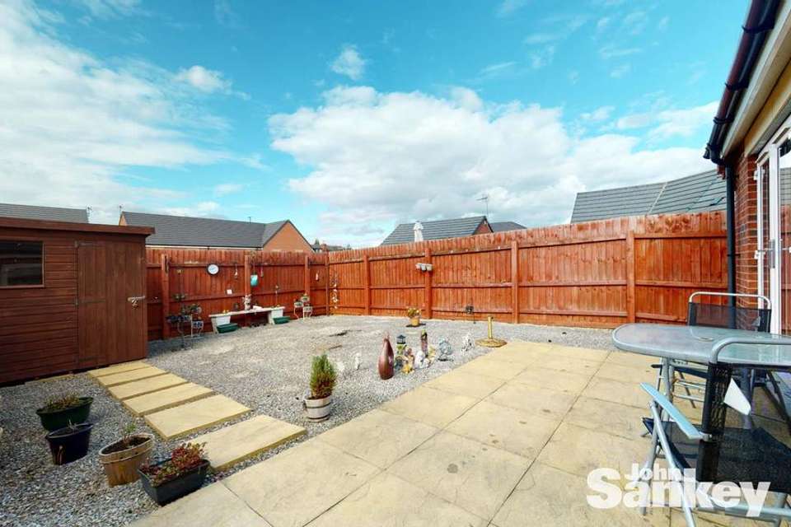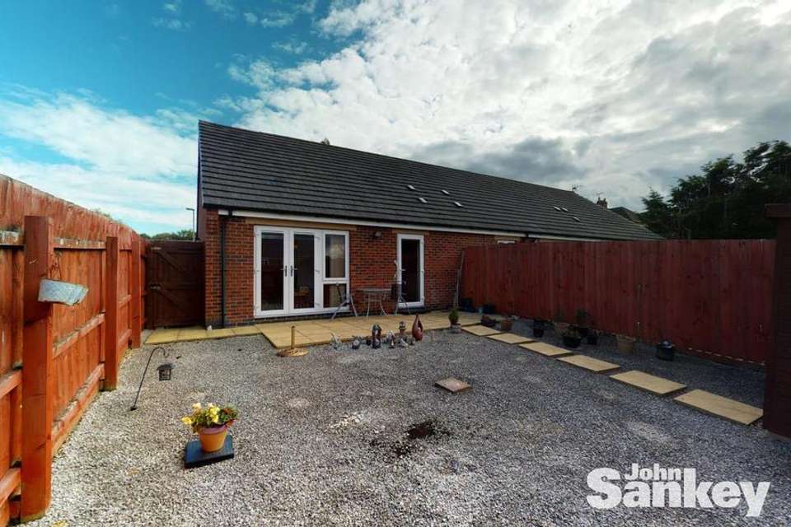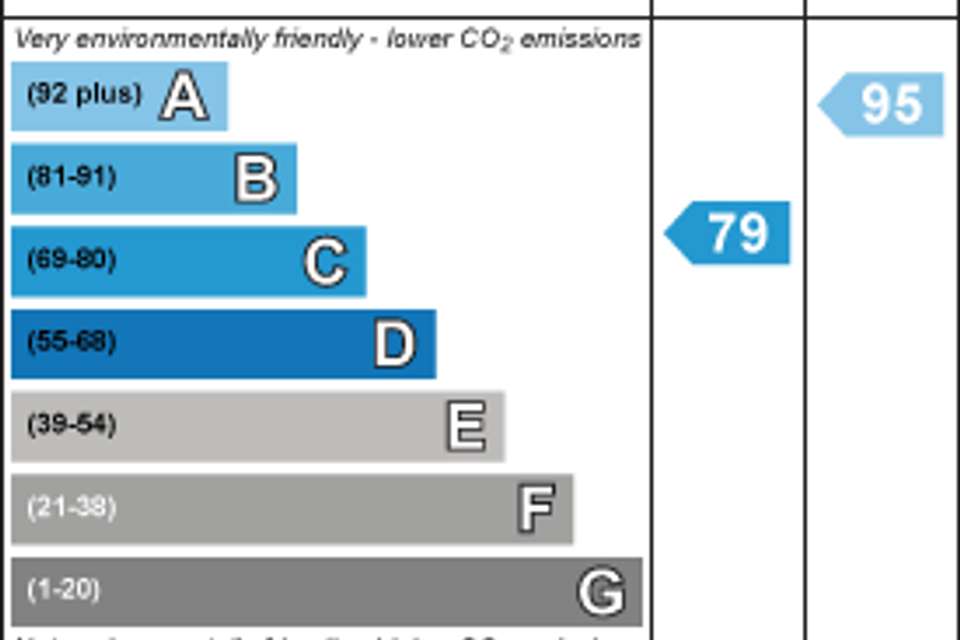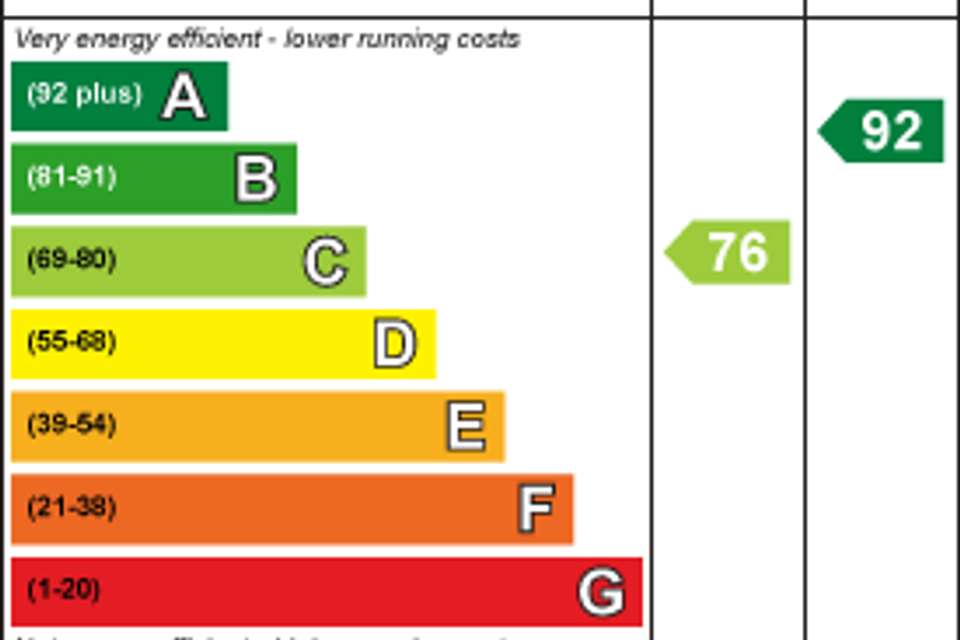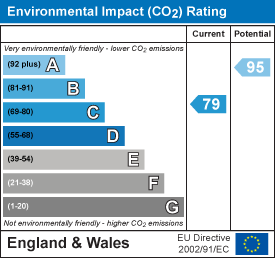2 bedroom bungalow for sale
Woodlands Way, Warsop, Mansfieldbungalow
bedrooms
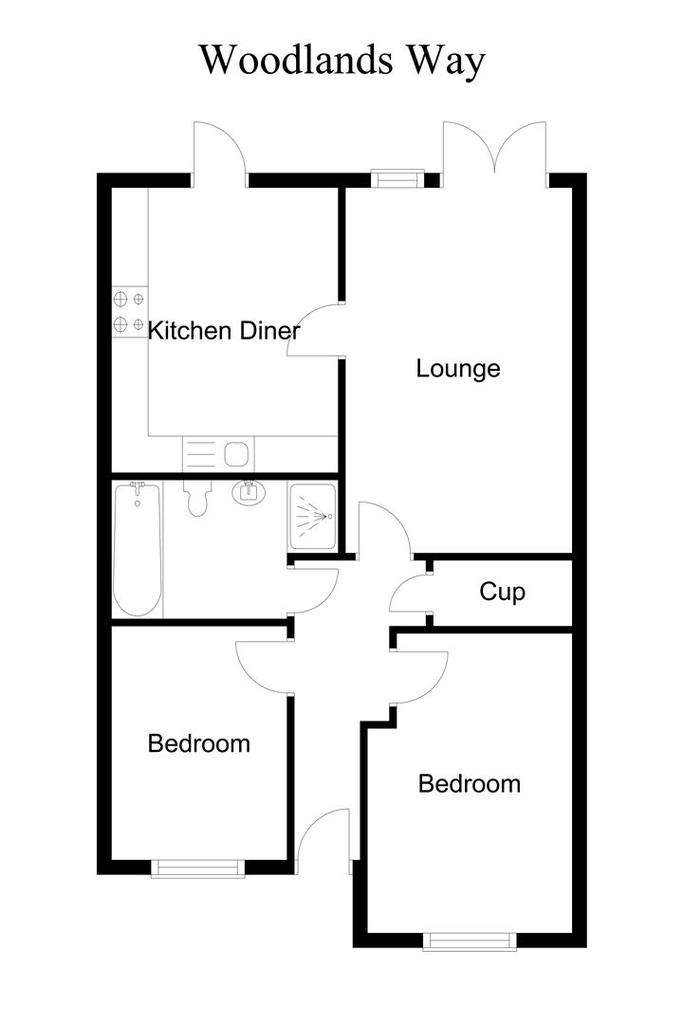
Property photos

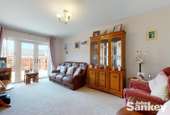
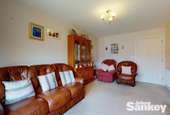
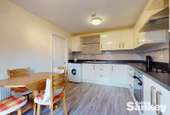
+11
Property description
If you are looking for a property to move straight into then this is it. This immaculately presented bungalow is positioned on the end of a row of three and offers a superbly presented and modern interior throughout. From the entrance hall there are TWO DOUBLE BEDROOMS and a fantastic bathroom suite, there is a light and airy lounge to the rear of the property which overlooks and provides access to a spacious but low maintenance rear garden. One of the main features to this superb home though is the high gloss fitted kitchen with integral appliances and space to dine comfortably for at least four to six people. Another benefit to this property is the driveway to the side which would comfortably provide parking for at least two cars.
Woodlands Way is located on a lovely development of similar properties and is located between Warsop and Mansfield Woodhouse both of which are within easy reach due to the A60 and we would strongly urge anybody who is looking for nothing to do to come and view this property.
How To Find The Property - Take the A60 Woodhouse Road out of Mansfield to Mansfield Woodhouse and through Spion Kop before turning right just before entering Warsop into Woodlands Way, follow the road round to the right where the property is located on the right hand side clearly marked by one of our signboards.
Ground Floor -
Entrance Hall - The light and airy, well presented entrance hall is accessed via a uPVC double glazed door, there is a central heating radiator and telephone point, a cupboard providing plenty of useful storage space and also houses the gas central heating boiler, internal doors lead to bedrooms one and two, the bathroom and lounge and there is also loft access.
Lounge - 4.90m x 3.05m (16'1" x 10') - A good sized main lounge having neutral decoration benefiting from a uPVC double glazed window and french doors which provide views and access out to the rear garden, there is a central heating radiator, television and power points and internal access into the kitchen.
Dining Kitchen - 3.89m x 3.07m (12'9" x 10'1") - A fantastic size dining kitchen with space to comfortably seat at least four to six people. The kitchen is a modern fully fitted kitchen offering a comprehensive range of wall and base units including an integral fridge freezer, a roll edge work surface houses a four ring electric hob with extractor above and oven beneath, there is a one and a half bowl sink and drainer unit with mixer tap, complimentary modern tiled splashbacks, a central heating radiator, power points and a uPVC door providing access to the rear garden.
Bedroom No. 1 - 4.04m x 2.74m maximum (13'3" x 9' maximum) - A good sized double bedroom having a uPVC double glazed window to the front aspect providing the room with plenty of natural light, there is a central heating radiator, television and power points.
Bedroom No. 2 - 3.18m x 2.34m (10'5" x 7'8") - Another good sized double bedroom benefiting from a uPVC double glazed window to the front aspect again providing the room with plenty of light, there is a central heating radiator, television and power points.
Bathroom - A modern four piece suite fitted in white comprising briefly of a vanity style sink unit with storage beneath and mixer tap, a low flush w.c. and panelled bath with a separate shower cubicle offering a mains fed shower, fully tiled walls to the cubicle and a bi folding glazed door. There is also tiled flooring and a central heating radiator.
Outside -
Gardens Front - The front of the property has a double width path leading to the front entrance door which is a huge advantage for anybody with a wheelchair, there is also a low maintenance pebbled front. To the side of the property there is a driveway providing parking comfortably for at least two cars and gated access to the rear along with an outside tap.
Gardens Rear - The rear garden is a private enclosed garden by timber fence panels offering a paved patio area providing a seating area which in turn leads to a pebbled garden ideal for potted plants and very low maintenance which is a huge advantage for most buyers. There is also a path to the side leading to a gate and to the driveway.
Woodlands Way is located on a lovely development of similar properties and is located between Warsop and Mansfield Woodhouse both of which are within easy reach due to the A60 and we would strongly urge anybody who is looking for nothing to do to come and view this property.
How To Find The Property - Take the A60 Woodhouse Road out of Mansfield to Mansfield Woodhouse and through Spion Kop before turning right just before entering Warsop into Woodlands Way, follow the road round to the right where the property is located on the right hand side clearly marked by one of our signboards.
Ground Floor -
Entrance Hall - The light and airy, well presented entrance hall is accessed via a uPVC double glazed door, there is a central heating radiator and telephone point, a cupboard providing plenty of useful storage space and also houses the gas central heating boiler, internal doors lead to bedrooms one and two, the bathroom and lounge and there is also loft access.
Lounge - 4.90m x 3.05m (16'1" x 10') - A good sized main lounge having neutral decoration benefiting from a uPVC double glazed window and french doors which provide views and access out to the rear garden, there is a central heating radiator, television and power points and internal access into the kitchen.
Dining Kitchen - 3.89m x 3.07m (12'9" x 10'1") - A fantastic size dining kitchen with space to comfortably seat at least four to six people. The kitchen is a modern fully fitted kitchen offering a comprehensive range of wall and base units including an integral fridge freezer, a roll edge work surface houses a four ring electric hob with extractor above and oven beneath, there is a one and a half bowl sink and drainer unit with mixer tap, complimentary modern tiled splashbacks, a central heating radiator, power points and a uPVC door providing access to the rear garden.
Bedroom No. 1 - 4.04m x 2.74m maximum (13'3" x 9' maximum) - A good sized double bedroom having a uPVC double glazed window to the front aspect providing the room with plenty of natural light, there is a central heating radiator, television and power points.
Bedroom No. 2 - 3.18m x 2.34m (10'5" x 7'8") - Another good sized double bedroom benefiting from a uPVC double glazed window to the front aspect again providing the room with plenty of light, there is a central heating radiator, television and power points.
Bathroom - A modern four piece suite fitted in white comprising briefly of a vanity style sink unit with storage beneath and mixer tap, a low flush w.c. and panelled bath with a separate shower cubicle offering a mains fed shower, fully tiled walls to the cubicle and a bi folding glazed door. There is also tiled flooring and a central heating radiator.
Outside -
Gardens Front - The front of the property has a double width path leading to the front entrance door which is a huge advantage for anybody with a wheelchair, there is also a low maintenance pebbled front. To the side of the property there is a driveway providing parking comfortably for at least two cars and gated access to the rear along with an outside tap.
Gardens Rear - The rear garden is a private enclosed garden by timber fence panels offering a paved patio area providing a seating area which in turn leads to a pebbled garden ideal for potted plants and very low maintenance which is a huge advantage for most buyers. There is also a path to the side leading to a gate and to the driveway.
Council tax
First listed
Over a month agoEnergy Performance Certificate
Woodlands Way, Warsop, Mansfield
Placebuzz mortgage repayment calculator
Monthly repayment
The Est. Mortgage is for a 25 years repayment mortgage based on a 10% deposit and a 5.5% annual interest. It is only intended as a guide. Make sure you obtain accurate figures from your lender before committing to any mortgage. Your home may be repossessed if you do not keep up repayments on a mortgage.
Woodlands Way, Warsop, Mansfield - Streetview
DISCLAIMER: Property descriptions and related information displayed on this page are marketing materials provided by John Sankey - Mansfield. Placebuzz does not warrant or accept any responsibility for the accuracy or completeness of the property descriptions or related information provided here and they do not constitute property particulars. Please contact John Sankey - Mansfield for full details and further information.





