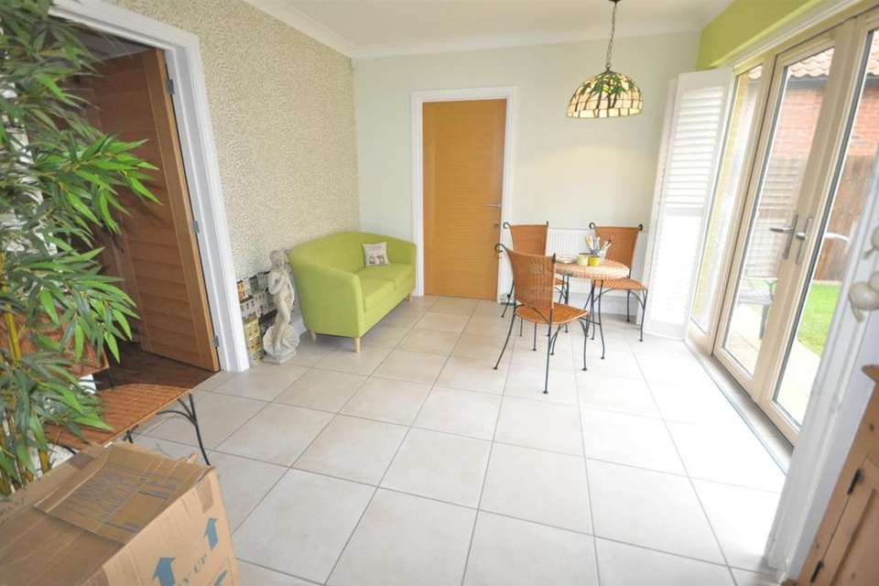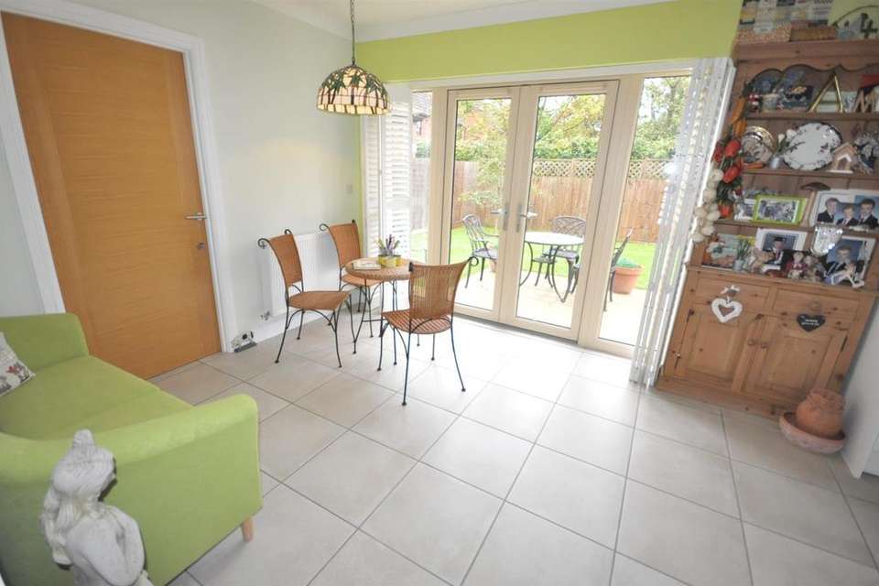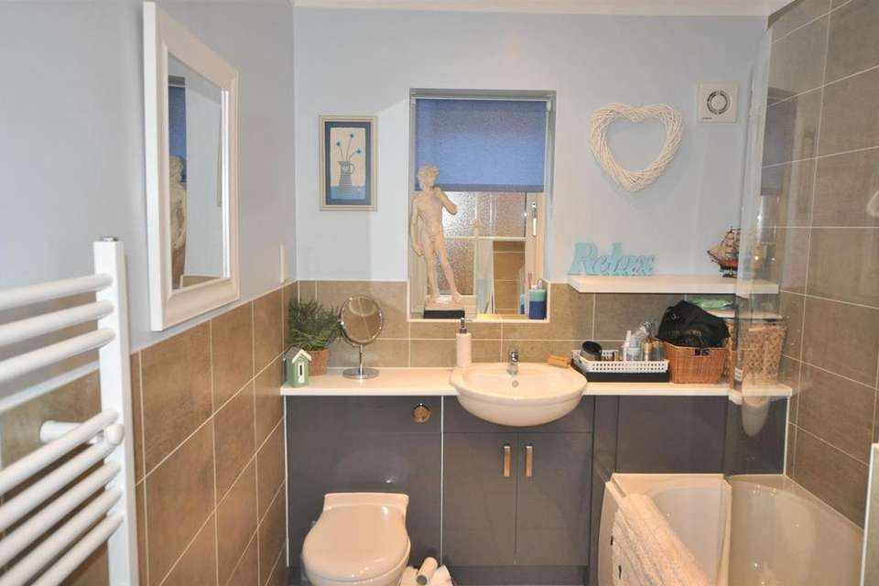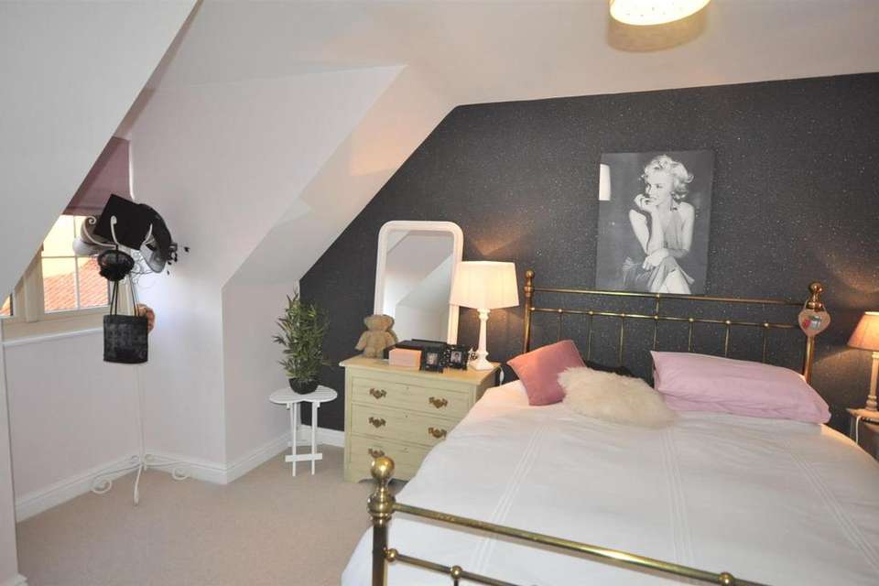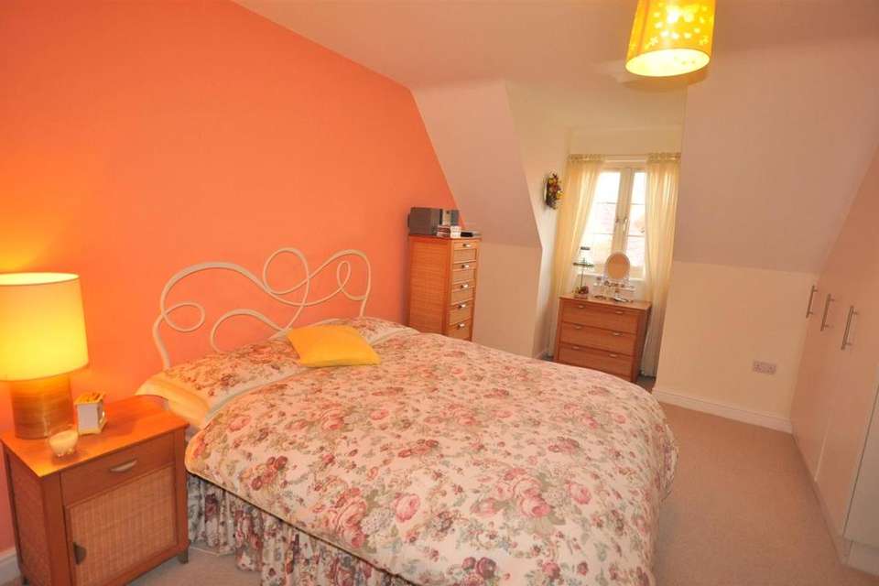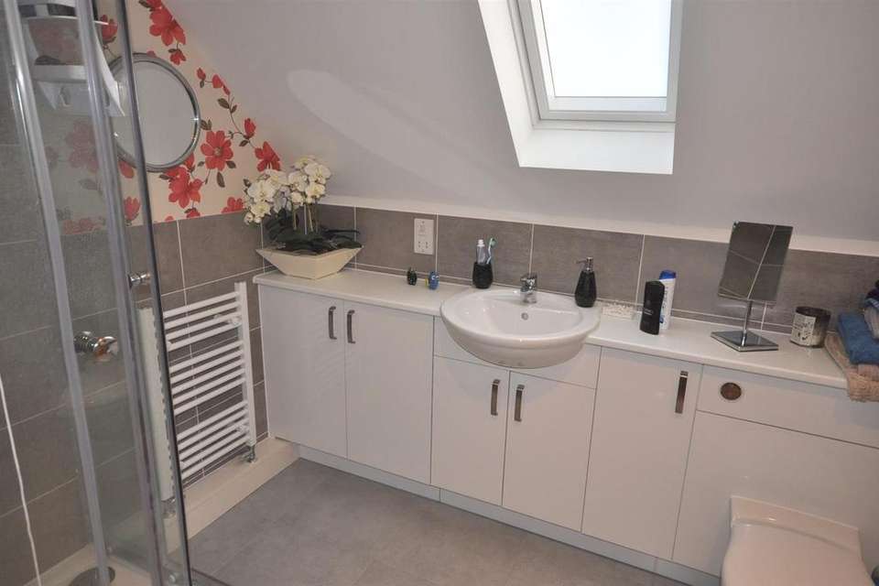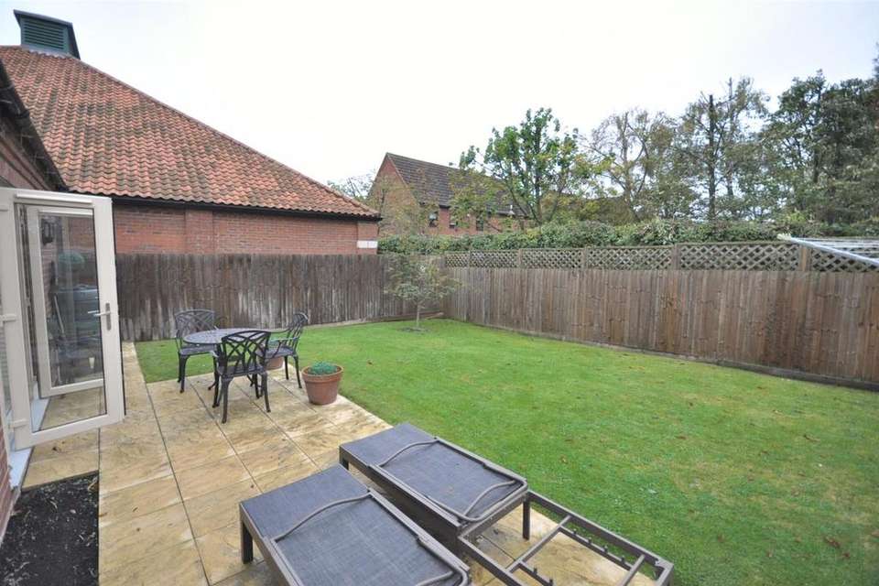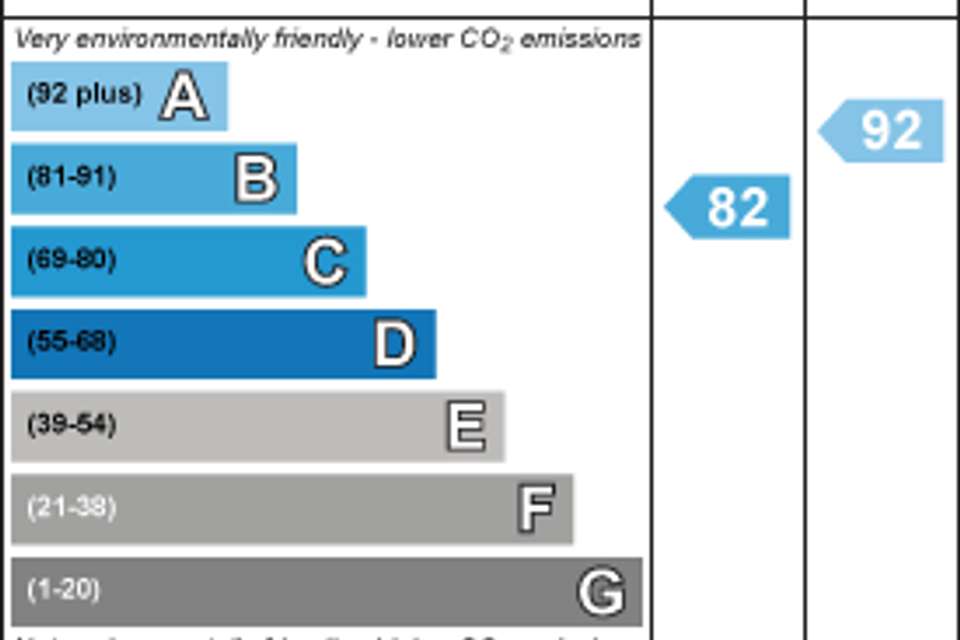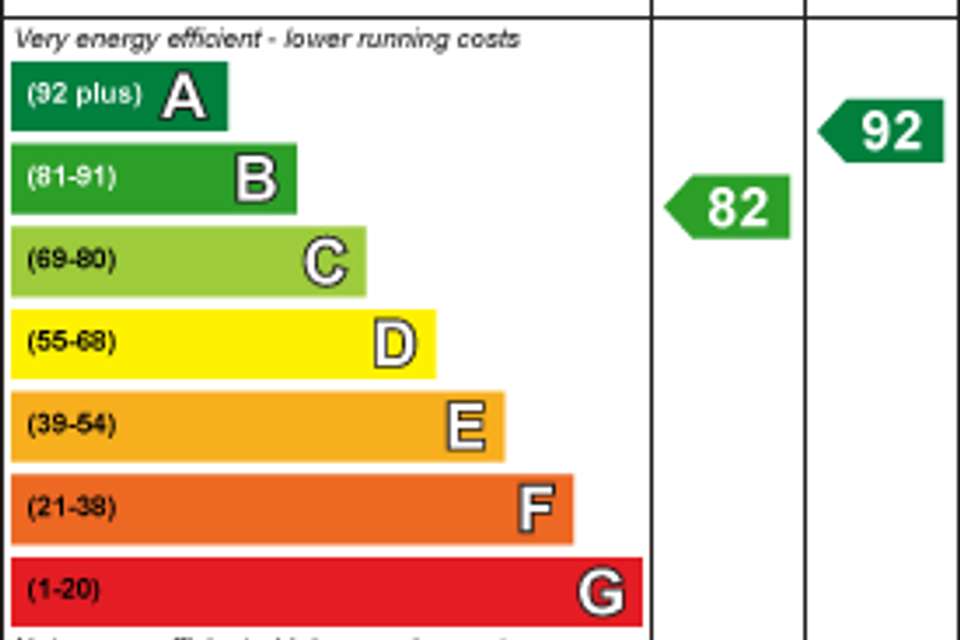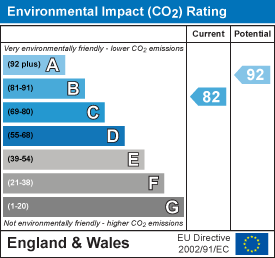3 bedroom detached house for sale
Lime Close, Long Benningtondetached house
bedrooms
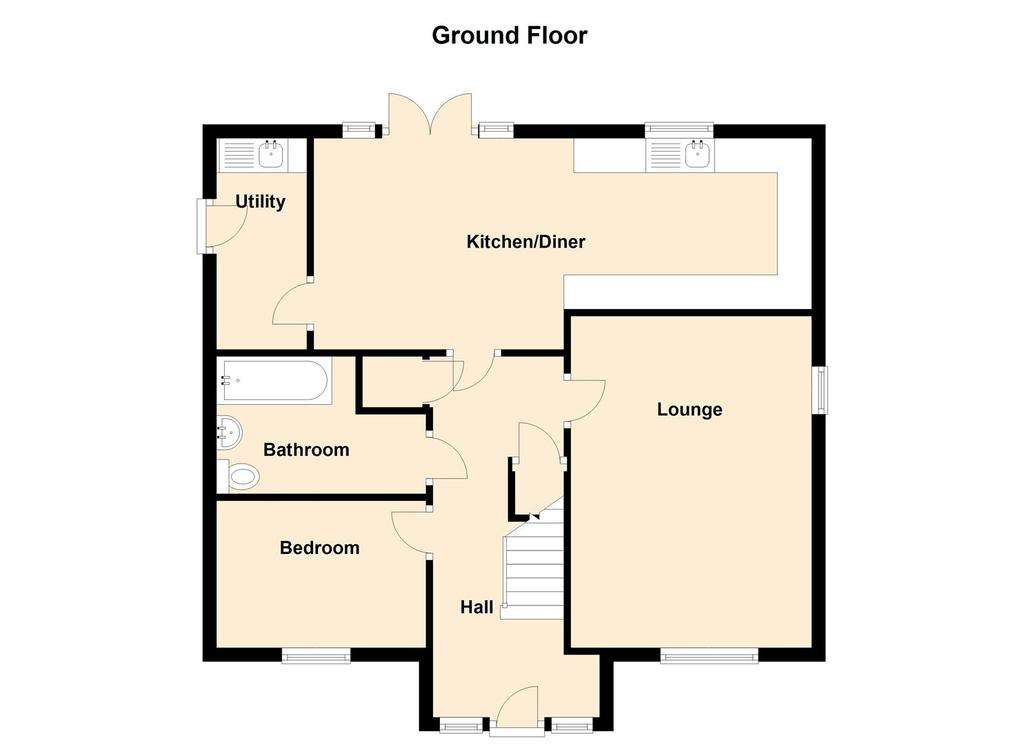
Property photos

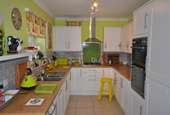
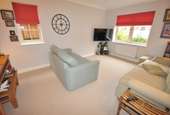
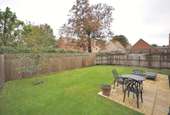
+9
Property description
* DETACHED CHALET STYLE HOME BUILT 2015 * THREE SPACIOUS BEDROOMS * 23FT DINING KITCHEN * SPACIOUS LOUNGE * TWO BATHROOMS * DRIVEWAY AND SINGLE GARAGE * ENCLOSED AND PRIVATE REAR GARDEN * VILLAGE LOCATION WITH EXCELLENT AMENITIES * UPVC DOUBLE GLAZED WINDOWS * EPC RATING B *
A superbly presented detached chalet style home built in 2015, offering living accommodation with three bedrooms and is situated in a quiet cul-de-sac location.
The property benefits from a gas fired central heating system, UPVC double glazed windows and comprises; entrance hall, lounge, 23 ft dining kitchen with range of fitted units and appliances, bathroom and bedroom three on the ground floor. On the first floor there are two double bedrooms and a shower room.
The property occupies a corner position with a driveway to the front with off road car standing for two vehicles, the front garden is lawned and to the rear the garden enjoys a good deal of privacy, laid to lawn with a paved patio and south facing.
Long Bennington is a well served village with a range of amenities, situated 8 miles south of Newark and within commuting distance of Grantham, Bingham and Nottingham. Village amenities include a Co-op store, butchers, primary school, medical centre, three public houses, two cafes, fish & chip shop and an Indian takeaway. This well designed property offers spacious accommodation suitable for a couple or family. Viewing is highly recommended.
Fast trains are available from nearby Newark and Grantham Stations with a journey time to London Kings Cross of 75 minutes. There is easy access to the A1 dual carriageway. Grantham, Newark, Lincoln, Bingham, Bottesford and Nottingham are all within commuting distance.
Entrance Hall - Having two double glazed windows, radiator, wood effect flooring, coved ceiling, cupboard housing hot water cylinder, stairs off with cupboard below.
Lounge - 4.78m x 3.48m (15'8" x 11'5") - With UPVC double glazed window to the front elevation, radiator, coved ceiling, TV point.
Dining Kitchen - 7.21m x 3.00m narrowing to 2.44m (23'8" x 9'10" na - Space for dining table, UPVC double glazed French doors and windows to the rear elevation with Hillarys shutters. UPVC window to rear elevation with Hillarys half shutter. Coved ceiling, shaker design matt white kitchen units comprising base cupboards and drawers with oak style laminate working surfaces above. Inset Franke stainless steel one and half bowl sink and drainer. Appliances include AEG gas hob and electric double oven, extractor, glass splashback, quality tiled splashbacks and wall mounted cupboards. Integrated dishwasher and fridge freezer.
Utility Room - 3.05m x 1.30m (10' x 4'3") - With radiator. Matt white shaker design base cupboards with working surfaces above, inset stainless steel sink and drainer, tiled splashbacks, plumbing for washing machine, Ideal Logic Plus System 18 gas fired central heating boiler, extractor, UPVC double glazed side entrance door.
Bedroom 3 / Reception - 3.10m x 2.16m (10'2" x 7'1") - A versatile room located on the ground floor adding either an additional double bedroom or reception. It does mean the property could be utilised as a single storey dwelling in later life if required. The room having radiator, coved ceiling and UPVC double glazed window to the front elevation.
Ground Floor Bathroom - 2.06m x 2.01m plus 1.09m x 1.02m (6'9" x 6'7" plus - With modern white suite comprising low suite WC, wash hand basin with counter and vanity shelving, cupboard below. Panelled bath with shower over and shower screen, LED downlights, extractor, UPVC double glazed window to side elevation, towel radiator, part tiled walls.
First Floor Landing -
Bedroom 1 - 4.78m x 3.35m (15'8" x 11') - With UPVC double glazed window to front elevation, built in triple wardrobe, radiator, TV point, loft access hatch.
Bedroom 2 - 4.78m x 2.79m (15'8" x 9'2") - With UPVC double glazed window to front elevation, triple wardrobe, radiator.
Shower Room - 2.57m x 1.85m (8'5" x 6'1") - With white suite comprising low suite WC, wash hand basin and vanity cupboards, Quadrant shower cubicle with tiled walls, screen door, wall mounted shower, ceramic tiled floor, part tiled walls, LED downlights, Velux roof light, towel radiator.
Exterior - There is a driveway to the front of the property with space for two vehicles, lawn and borders.
Single Garage - 5.31m x 2.82m (17'5" x 9'3") - Having up and over door, power and light.
Gardens - A paved path to the side leads to the south facing rear garden having paved patio and lawned area, enclosed by wooden fencing.
Council Tax Band - South Kesteven Council - Tax Band C.
A superbly presented detached chalet style home built in 2015, offering living accommodation with three bedrooms and is situated in a quiet cul-de-sac location.
The property benefits from a gas fired central heating system, UPVC double glazed windows and comprises; entrance hall, lounge, 23 ft dining kitchen with range of fitted units and appliances, bathroom and bedroom three on the ground floor. On the first floor there are two double bedrooms and a shower room.
The property occupies a corner position with a driveway to the front with off road car standing for two vehicles, the front garden is lawned and to the rear the garden enjoys a good deal of privacy, laid to lawn with a paved patio and south facing.
Long Bennington is a well served village with a range of amenities, situated 8 miles south of Newark and within commuting distance of Grantham, Bingham and Nottingham. Village amenities include a Co-op store, butchers, primary school, medical centre, three public houses, two cafes, fish & chip shop and an Indian takeaway. This well designed property offers spacious accommodation suitable for a couple or family. Viewing is highly recommended.
Fast trains are available from nearby Newark and Grantham Stations with a journey time to London Kings Cross of 75 minutes. There is easy access to the A1 dual carriageway. Grantham, Newark, Lincoln, Bingham, Bottesford and Nottingham are all within commuting distance.
Entrance Hall - Having two double glazed windows, radiator, wood effect flooring, coved ceiling, cupboard housing hot water cylinder, stairs off with cupboard below.
Lounge - 4.78m x 3.48m (15'8" x 11'5") - With UPVC double glazed window to the front elevation, radiator, coved ceiling, TV point.
Dining Kitchen - 7.21m x 3.00m narrowing to 2.44m (23'8" x 9'10" na - Space for dining table, UPVC double glazed French doors and windows to the rear elevation with Hillarys shutters. UPVC window to rear elevation with Hillarys half shutter. Coved ceiling, shaker design matt white kitchen units comprising base cupboards and drawers with oak style laminate working surfaces above. Inset Franke stainless steel one and half bowl sink and drainer. Appliances include AEG gas hob and electric double oven, extractor, glass splashback, quality tiled splashbacks and wall mounted cupboards. Integrated dishwasher and fridge freezer.
Utility Room - 3.05m x 1.30m (10' x 4'3") - With radiator. Matt white shaker design base cupboards with working surfaces above, inset stainless steel sink and drainer, tiled splashbacks, plumbing for washing machine, Ideal Logic Plus System 18 gas fired central heating boiler, extractor, UPVC double glazed side entrance door.
Bedroom 3 / Reception - 3.10m x 2.16m (10'2" x 7'1") - A versatile room located on the ground floor adding either an additional double bedroom or reception. It does mean the property could be utilised as a single storey dwelling in later life if required. The room having radiator, coved ceiling and UPVC double glazed window to the front elevation.
Ground Floor Bathroom - 2.06m x 2.01m plus 1.09m x 1.02m (6'9" x 6'7" plus - With modern white suite comprising low suite WC, wash hand basin with counter and vanity shelving, cupboard below. Panelled bath with shower over and shower screen, LED downlights, extractor, UPVC double glazed window to side elevation, towel radiator, part tiled walls.
First Floor Landing -
Bedroom 1 - 4.78m x 3.35m (15'8" x 11') - With UPVC double glazed window to front elevation, built in triple wardrobe, radiator, TV point, loft access hatch.
Bedroom 2 - 4.78m x 2.79m (15'8" x 9'2") - With UPVC double glazed window to front elevation, triple wardrobe, radiator.
Shower Room - 2.57m x 1.85m (8'5" x 6'1") - With white suite comprising low suite WC, wash hand basin and vanity cupboards, Quadrant shower cubicle with tiled walls, screen door, wall mounted shower, ceramic tiled floor, part tiled walls, LED downlights, Velux roof light, towel radiator.
Exterior - There is a driveway to the front of the property with space for two vehicles, lawn and borders.
Single Garage - 5.31m x 2.82m (17'5" x 9'3") - Having up and over door, power and light.
Gardens - A paved path to the side leads to the south facing rear garden having paved patio and lawned area, enclosed by wooden fencing.
Council Tax Band - South Kesteven Council - Tax Band C.
Council tax
First listed
Over a month agoEnergy Performance Certificate
Lime Close, Long Bennington
Placebuzz mortgage repayment calculator
Monthly repayment
The Est. Mortgage is for a 25 years repayment mortgage based on a 10% deposit and a 5.5% annual interest. It is only intended as a guide. Make sure you obtain accurate figures from your lender before committing to any mortgage. Your home may be repossessed if you do not keep up repayments on a mortgage.
Lime Close, Long Bennington - Streetview
DISCLAIMER: Property descriptions and related information displayed on this page are marketing materials provided by Richard Watkinson & Partners - Bingham. Placebuzz does not warrant or accept any responsibility for the accuracy or completeness of the property descriptions or related information provided here and they do not constitute property particulars. Please contact Richard Watkinson & Partners - Bingham for full details and further information.





