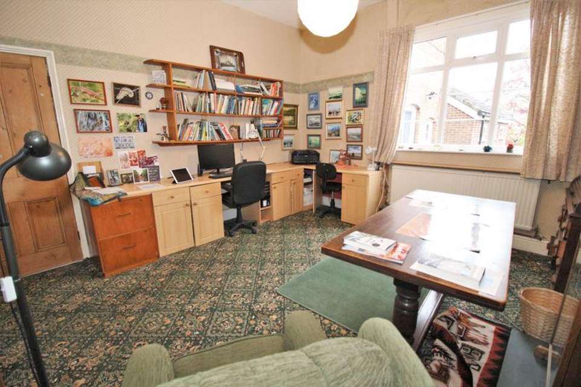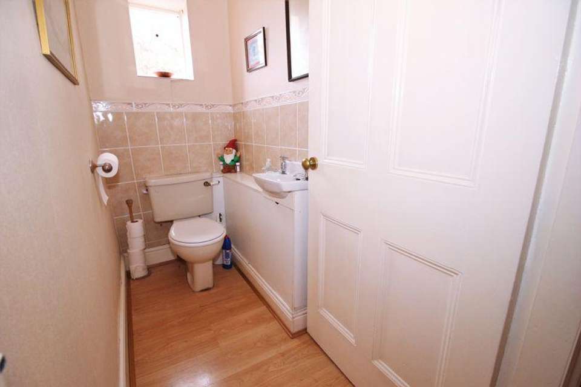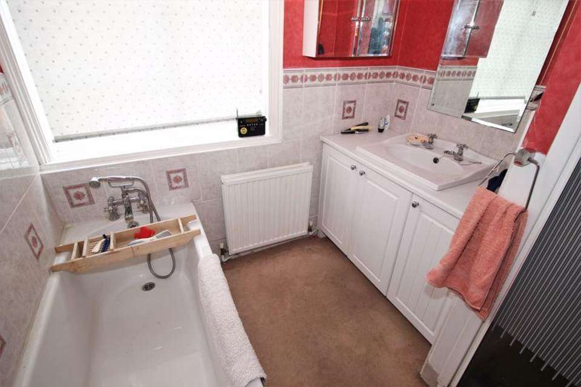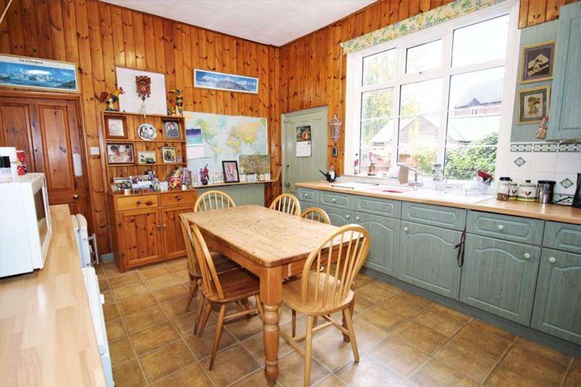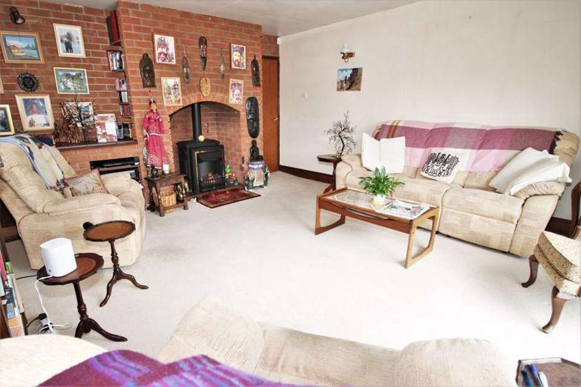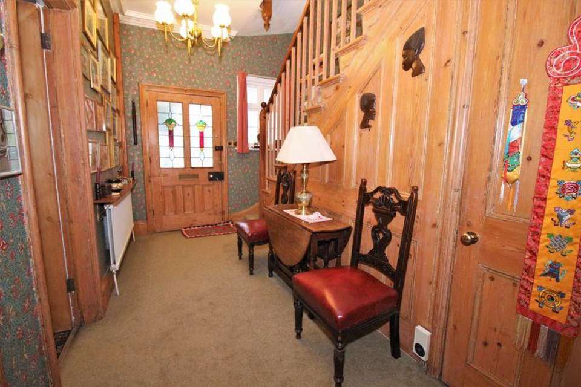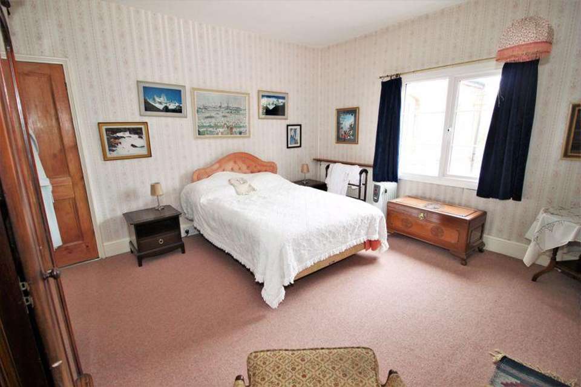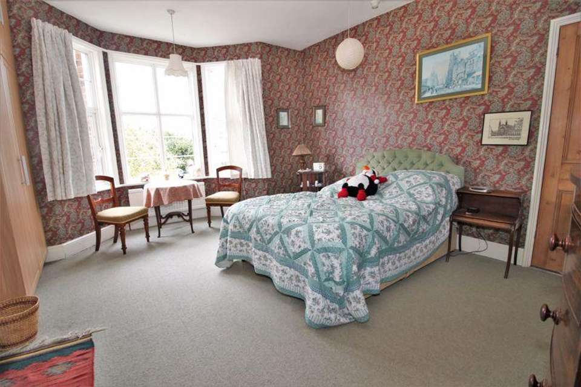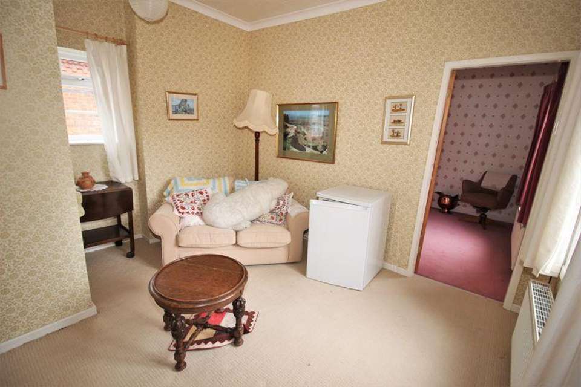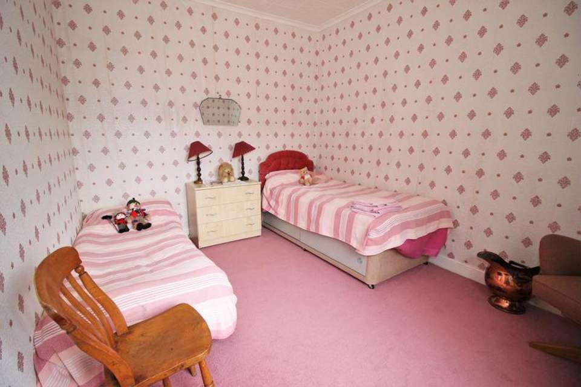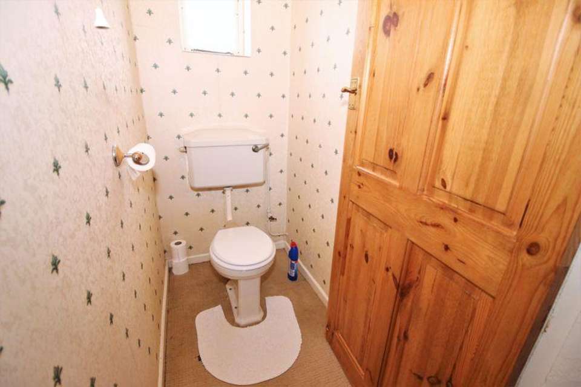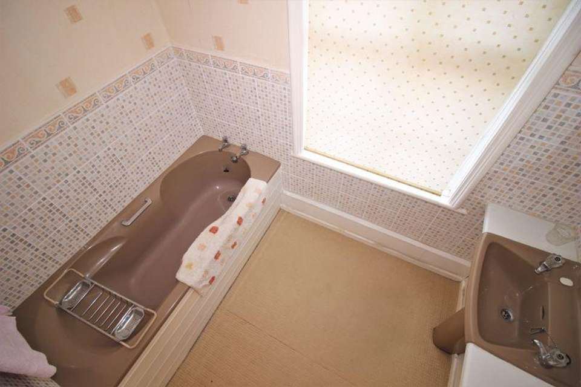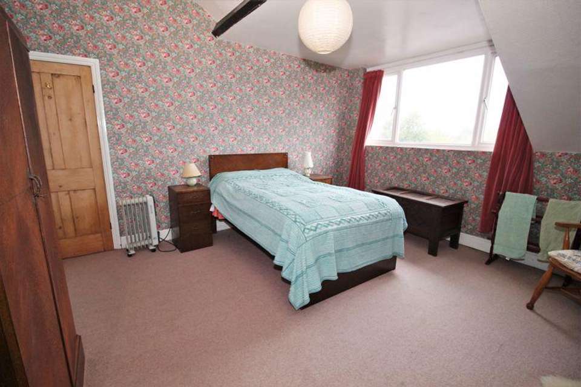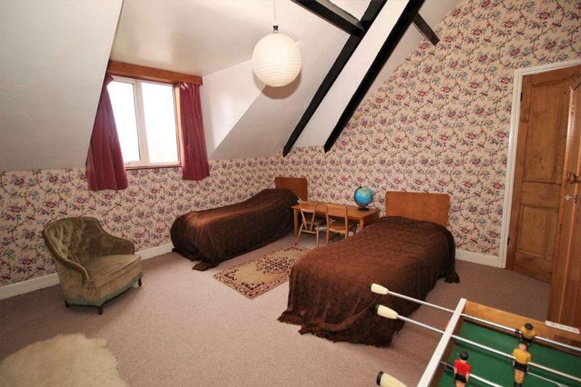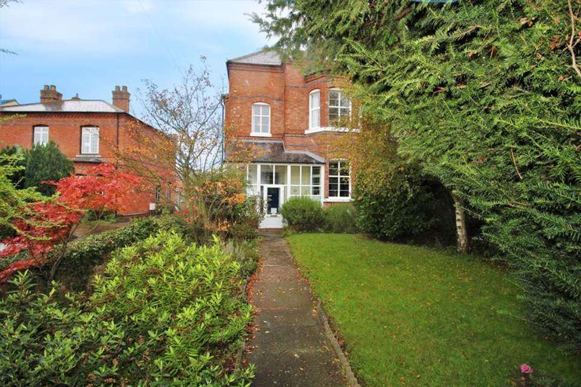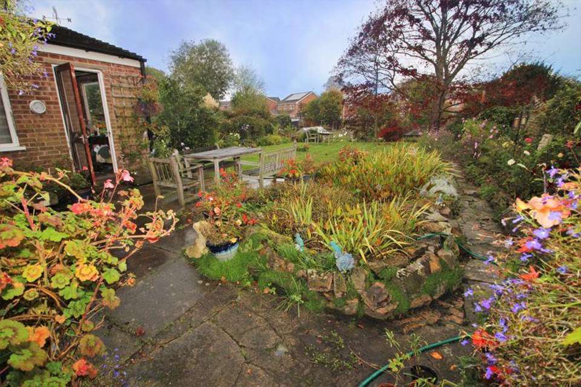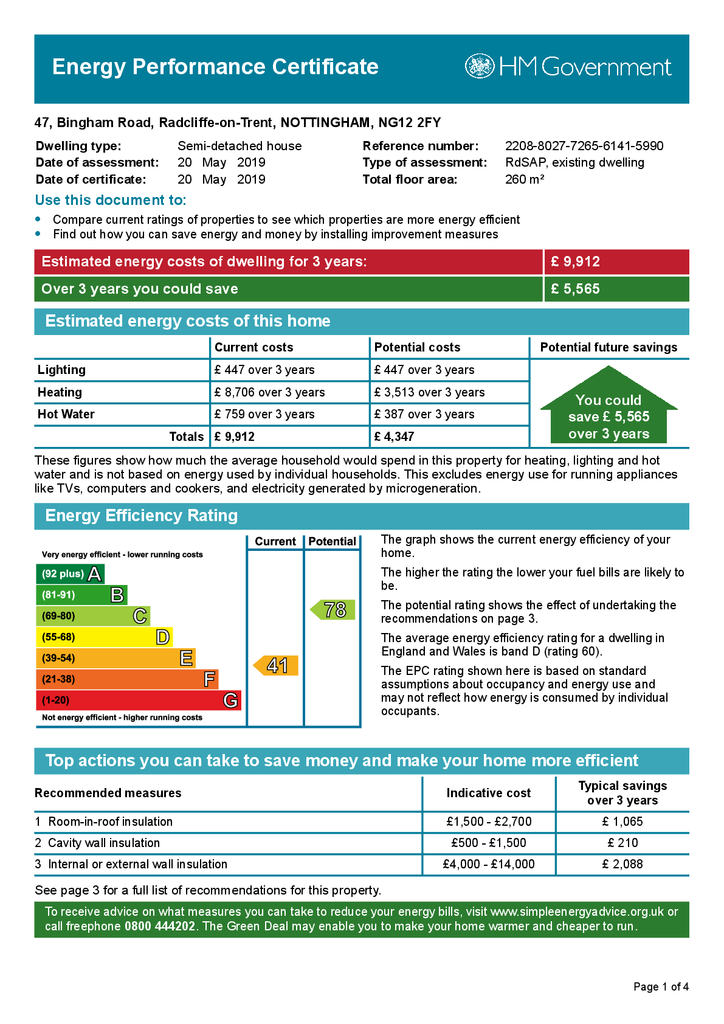6 bedroom semi-detached house for sale
Bingham Road, Radcliffe-On-Trentsemi-detached house
bedrooms
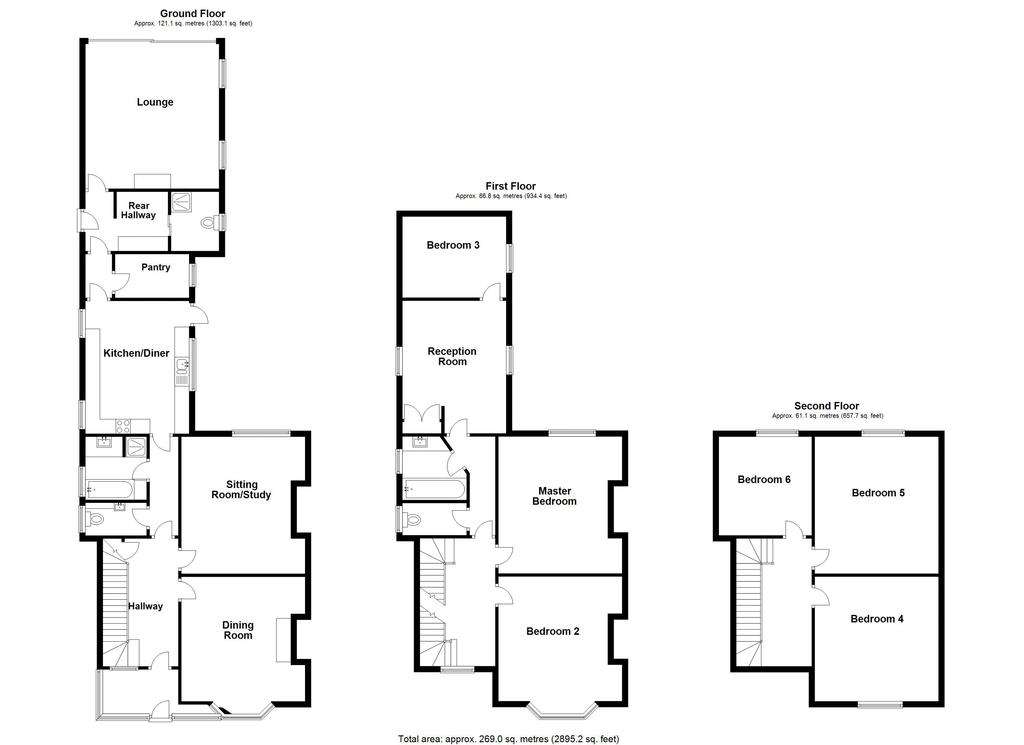
Property photos

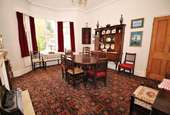
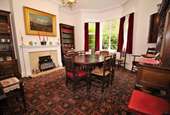
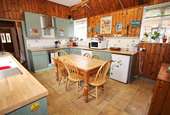
+16
Property description
In need of some updates, Bercote & Co are delighted to bring to market this deceptively spacious six bedroom semi-detached character property, offered for sale CHAIN FREE and situated just a stones throw away from the local high street in the highly desirable village of Radcliffe On Trent. The property boasts a wealth of original character features and comprises of an entrance porch, hallway, formal dining room, optional study/formal sitting room, inner hallway with access to a WC/cloakroom, shower room and dual aspect kitchen/diner; an additional rear passage leading to the rear hallway, secondary downstairs WC and additional sitting room/lounge all to the ground floor. Three double bedrooms to the first floor, which includes a bedroom suite comprising a hallway, WC, bathroom plus reception room; and an additional three double bedrooms to the second floor. Benefiting from ample off street parking plus a single garage, an extensive rear garden and a highly sought after central village location. Don't miss out, call us now to arrange your appointment.
Entrance Porch
Fully fitted with uPVC glazing, including feature stained glass windows and incorporating a partly glazed door into the entrance porch, fitted with tiled flooring and door into the hallway.
Hallway - 14' 5'' x 8' 6'' (4.4m x 2.6m)
Enter through a partly glazed door with stained glass feature, into the hallway fitted with carpeted flooring, radiator, stairs to the first floor landing, cornicing, window to the front aspect, under stairs storage and doors to the various rooms.
Dining Room - 14' 1'' x 14' 0'' (4.29m x 4.26m)
Benefiting from a feature marble-effect fire surround and hearth with wooden mantel, carpeted flooring, ceiling rose, cornicing, radiator and uPVC bay window to the front aspect.
Sitting Room/Study - 15' 5'' x 14' 0'' (4.71m x 4.26m)
Featuring a decorative fireplace with exposed brick surround and wooden mantel, radiator, carpeted flooring and uPVC window to the rear aspect.
Inner Hallway - 11' 2'' x 3' 3'' (3.4m x 0.99m)
Carpeted flooring and doors to the various rooms.
WC - 3' 8'' x 6' 11'' (1.13m x 2.11m)
Fitted with a low level WC plus a vanity unit with wash hand basin and chrome pillar taps. Wood-effect flooring, part wall-tiling and obscure single glazed window to the side aspect.
Bathroom - 6' 11'' x 7' 3'' (2.11m x 2.22m)
Fitted with a three piece suite comprising of a panel bath with mixer tap plus shower hand adjustment, shower cubicle and vanity unit with wash hand basin and pillar taps. Carpeted flooring, radiator, part wall-tiling, wall mounted mirror cabinet and obscure uPVC window to the side aspect.
Kitchen/Diner - 15' 0'' x 11' 9'' (4.57m x 3.57m)
A dual aspect room fitted with a range of matching wall and base units with a wood-effect roll edge worktop incorporating a double sink with drainer and chrome mixer tap further to a four ring electric ceramic hob with inset extractor hood above. Integrated electric oven, space and plumbing for fridge and dishwasher, wall panelling, radiator tiled flooring, splash back wall tiling, uPVC windows to each side aspect, door leading to the rear hallway with access to the pantry cupboard and side door to rear garden/patio.
Rear Hallway - 6' 8'' x 9' 4'' (2.04m x 2.85m)
Partly glazed panel door to the side aspect leading onto the driveway, carpeted flooring, loft hatch, a range of matching base units with wood effect roll edge worktop, space and plumbing for washing machine and tumble dryer, sliding door into the shower room and door leading to the lounge.
Shower Room - 6' 8'' x 5' 5'' (2.04m x 1.65m)
Fitted with a two piece suite comprising of a shower cubicle and low level WC. Carpeted flooring and an obscure double glazed wood frame window to the side aspect.
Lounge - 16' 4'' x 15' 1'' (4.98m x 4.60m)
Featuring an exposed brick fireplace with option for gas and electric fire plus incorporated shelving and storage. Carpeted flooring, two windows to the side aspect and a set of sliding patio doors to the rear aspect overlooking the extensive garden.
First Floor Landing
Carpeted flooring, radiator, doors to the various rooms and double glazed window to the front aspect.
Master Bedroom - 15' 5'' x 14' 0'' (4.71m x 4.26m)
Featuring an original cast iron fireplace, carpeted flooring, radiator and uPVC window to the rear aspect.
Bedroom Two - 14' 1'' x 14' 0'' (4.29m x 4.26m)
Featuring an original cast iron fireplace with fitted twin wardrobes in the alcoves to either side, carpeted flooring, radiator and uPVC bay window to the front aspect.
Hallway - 11' 2''(max) x 2' 11'' (3.4m x 0.89m)
Carpeted flooring and doors to the various rooms.
First Floor WC - 3' 8'' x 7' 3'' (1.11m x 2.21m)
Fitted with a white low level WC, carpeted flooring and obscure single glazed wood frame window to the side aspect.
First Floor Bathroom - 7' 2''(max) x 7' 3''(max) (2.19m x 2.21m)
Fitted with a two piece suite comprising of a panel bath with pillar taps and pedestal wash hand basin with pillar taps. Carpeted flooring and obscure uPVC window to the side aspect.
Reception Room - 15' 0'' x 11' 9'' (4.57m x 3.57m)
A dual aspect room with uPVC windows to each side aspect, carpeted flooring, radiator, cornicing, loft hatch, fitted storage housing the water tank and door leading to Bedroom Three.
Bedroom Three - 9' 2'' x 11' 9'' (2.79m x 3.57m)
Carpeted flooring, cornicing, radiator and uPVC window to the side aspect.
Second Floor Landing - 14' 5'' x 8' 6'' (4.4m x 2.6m)
Carpeted flooring and doors to the various rooms.
Bedroom Four - 13' 9'' x 13' 9'' (4.19m x 4.19m)
Featuring an original cast iron fireplace, ceiling beams, carpeted flooring and uPVC window to the front aspect.
Bedroom Five - 15' 5'' x 13' 9'' (4.71m x 4.19m)
Featuring an original cast iron fireplace, ceiling beams, carpeted flooring and uPVC window to the rear aspect.
Bedroom Six - 11' 2'' x 10' 6'' (3.4m x 3.2m)
Carpeted flooring, ceiling beams and uPVC window to the rear aspect.
Garage
A tandem garage offering electric up and over door to the front aspect, door leading to the rear patio area, power and lighting.
External
To the front the property benefits from a shared access driveway offering ample parking for potentially numerous vehicles and leading to the single garage. Partly lawned with a paved walkway accessed via a pedestrian gate and leading to the front entrance. There is also a selection of mature shrubbery including trees and hedgerows for added privacy. An extensive rear garden, partially enclosed with a combination of timber fencing and hedgerows, mainly laid to lawn and benefiting from a paved patio area. Additional features include three ponds, summer house, outdoor lighting, access to the garage and a selection of mature planting including a Bramley Apple tree, Acers, a wild flower bank and Hazelnut tree.
Entrance Porch
Fully fitted with uPVC glazing, including feature stained glass windows and incorporating a partly glazed door into the entrance porch, fitted with tiled flooring and door into the hallway.
Hallway - 14' 5'' x 8' 6'' (4.4m x 2.6m)
Enter through a partly glazed door with stained glass feature, into the hallway fitted with carpeted flooring, radiator, stairs to the first floor landing, cornicing, window to the front aspect, under stairs storage and doors to the various rooms.
Dining Room - 14' 1'' x 14' 0'' (4.29m x 4.26m)
Benefiting from a feature marble-effect fire surround and hearth with wooden mantel, carpeted flooring, ceiling rose, cornicing, radiator and uPVC bay window to the front aspect.
Sitting Room/Study - 15' 5'' x 14' 0'' (4.71m x 4.26m)
Featuring a decorative fireplace with exposed brick surround and wooden mantel, radiator, carpeted flooring and uPVC window to the rear aspect.
Inner Hallway - 11' 2'' x 3' 3'' (3.4m x 0.99m)
Carpeted flooring and doors to the various rooms.
WC - 3' 8'' x 6' 11'' (1.13m x 2.11m)
Fitted with a low level WC plus a vanity unit with wash hand basin and chrome pillar taps. Wood-effect flooring, part wall-tiling and obscure single glazed window to the side aspect.
Bathroom - 6' 11'' x 7' 3'' (2.11m x 2.22m)
Fitted with a three piece suite comprising of a panel bath with mixer tap plus shower hand adjustment, shower cubicle and vanity unit with wash hand basin and pillar taps. Carpeted flooring, radiator, part wall-tiling, wall mounted mirror cabinet and obscure uPVC window to the side aspect.
Kitchen/Diner - 15' 0'' x 11' 9'' (4.57m x 3.57m)
A dual aspect room fitted with a range of matching wall and base units with a wood-effect roll edge worktop incorporating a double sink with drainer and chrome mixer tap further to a four ring electric ceramic hob with inset extractor hood above. Integrated electric oven, space and plumbing for fridge and dishwasher, wall panelling, radiator tiled flooring, splash back wall tiling, uPVC windows to each side aspect, door leading to the rear hallway with access to the pantry cupboard and side door to rear garden/patio.
Rear Hallway - 6' 8'' x 9' 4'' (2.04m x 2.85m)
Partly glazed panel door to the side aspect leading onto the driveway, carpeted flooring, loft hatch, a range of matching base units with wood effect roll edge worktop, space and plumbing for washing machine and tumble dryer, sliding door into the shower room and door leading to the lounge.
Shower Room - 6' 8'' x 5' 5'' (2.04m x 1.65m)
Fitted with a two piece suite comprising of a shower cubicle and low level WC. Carpeted flooring and an obscure double glazed wood frame window to the side aspect.
Lounge - 16' 4'' x 15' 1'' (4.98m x 4.60m)
Featuring an exposed brick fireplace with option for gas and electric fire plus incorporated shelving and storage. Carpeted flooring, two windows to the side aspect and a set of sliding patio doors to the rear aspect overlooking the extensive garden.
First Floor Landing
Carpeted flooring, radiator, doors to the various rooms and double glazed window to the front aspect.
Master Bedroom - 15' 5'' x 14' 0'' (4.71m x 4.26m)
Featuring an original cast iron fireplace, carpeted flooring, radiator and uPVC window to the rear aspect.
Bedroom Two - 14' 1'' x 14' 0'' (4.29m x 4.26m)
Featuring an original cast iron fireplace with fitted twin wardrobes in the alcoves to either side, carpeted flooring, radiator and uPVC bay window to the front aspect.
Hallway - 11' 2''(max) x 2' 11'' (3.4m x 0.89m)
Carpeted flooring and doors to the various rooms.
First Floor WC - 3' 8'' x 7' 3'' (1.11m x 2.21m)
Fitted with a white low level WC, carpeted flooring and obscure single glazed wood frame window to the side aspect.
First Floor Bathroom - 7' 2''(max) x 7' 3''(max) (2.19m x 2.21m)
Fitted with a two piece suite comprising of a panel bath with pillar taps and pedestal wash hand basin with pillar taps. Carpeted flooring and obscure uPVC window to the side aspect.
Reception Room - 15' 0'' x 11' 9'' (4.57m x 3.57m)
A dual aspect room with uPVC windows to each side aspect, carpeted flooring, radiator, cornicing, loft hatch, fitted storage housing the water tank and door leading to Bedroom Three.
Bedroom Three - 9' 2'' x 11' 9'' (2.79m x 3.57m)
Carpeted flooring, cornicing, radiator and uPVC window to the side aspect.
Second Floor Landing - 14' 5'' x 8' 6'' (4.4m x 2.6m)
Carpeted flooring and doors to the various rooms.
Bedroom Four - 13' 9'' x 13' 9'' (4.19m x 4.19m)
Featuring an original cast iron fireplace, ceiling beams, carpeted flooring and uPVC window to the front aspect.
Bedroom Five - 15' 5'' x 13' 9'' (4.71m x 4.19m)
Featuring an original cast iron fireplace, ceiling beams, carpeted flooring and uPVC window to the rear aspect.
Bedroom Six - 11' 2'' x 10' 6'' (3.4m x 3.2m)
Carpeted flooring, ceiling beams and uPVC window to the rear aspect.
Garage
A tandem garage offering electric up and over door to the front aspect, door leading to the rear patio area, power and lighting.
External
To the front the property benefits from a shared access driveway offering ample parking for potentially numerous vehicles and leading to the single garage. Partly lawned with a paved walkway accessed via a pedestrian gate and leading to the front entrance. There is also a selection of mature shrubbery including trees and hedgerows for added privacy. An extensive rear garden, partially enclosed with a combination of timber fencing and hedgerows, mainly laid to lawn and benefiting from a paved patio area. Additional features include three ponds, summer house, outdoor lighting, access to the garage and a selection of mature planting including a Bramley Apple tree, Acers, a wild flower bank and Hazelnut tree.
Council tax
First listed
Over a month agoEnergy Performance Certificate
Bingham Road, Radcliffe-On-Trent
Placebuzz mortgage repayment calculator
Monthly repayment
The Est. Mortgage is for a 25 years repayment mortgage based on a 10% deposit and a 5.5% annual interest. It is only intended as a guide. Make sure you obtain accurate figures from your lender before committing to any mortgage. Your home may be repossessed if you do not keep up repayments on a mortgage.
Bingham Road, Radcliffe-On-Trent - Streetview
DISCLAIMER: Property descriptions and related information displayed on this page are marketing materials provided by Bercote & Co - Radcliffe-on-Trent. Placebuzz does not warrant or accept any responsibility for the accuracy or completeness of the property descriptions or related information provided here and they do not constitute property particulars. Please contact Bercote & Co - Radcliffe-on-Trent for full details and further information.





