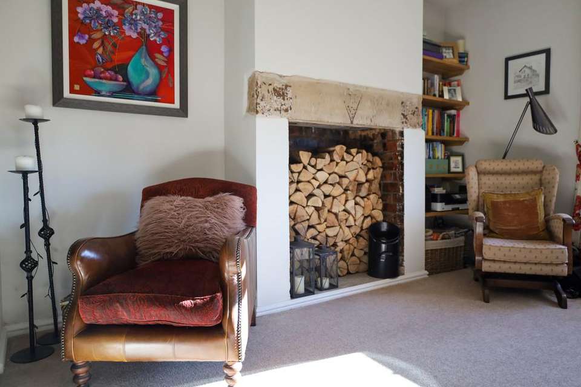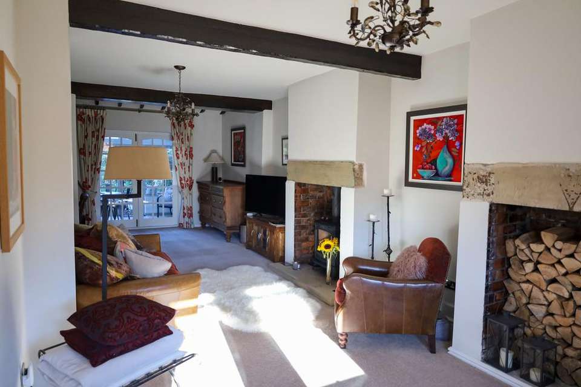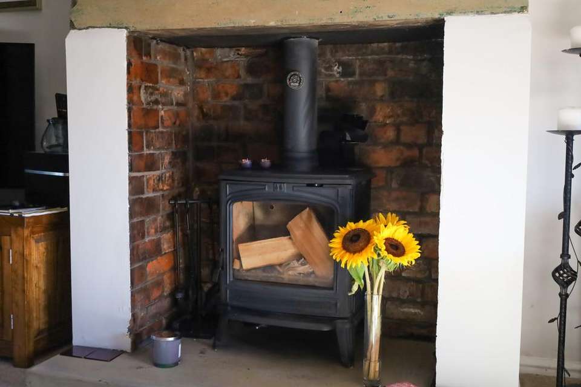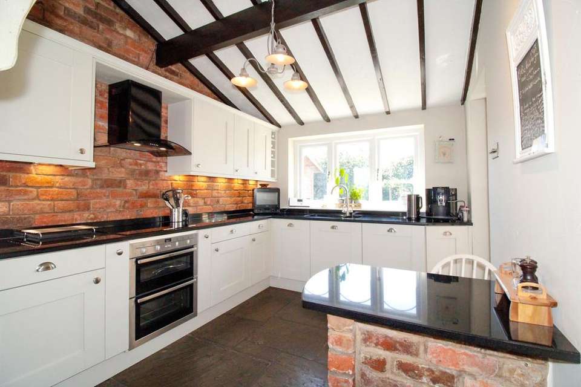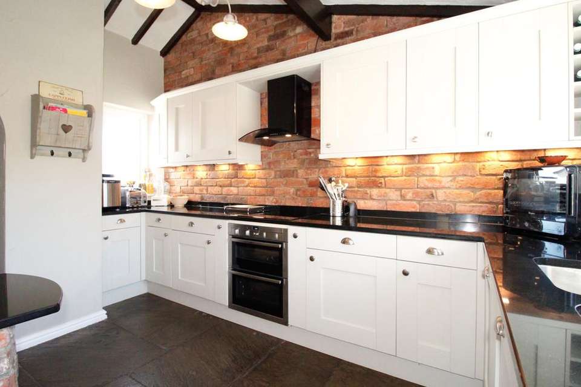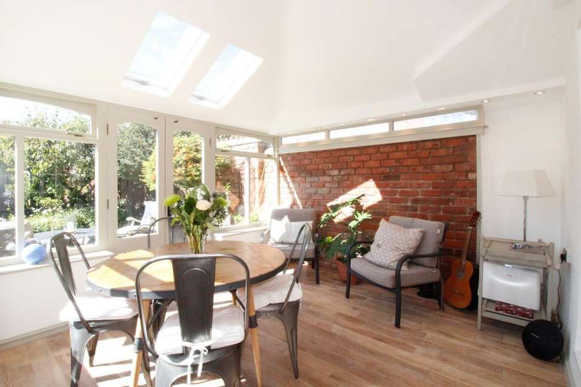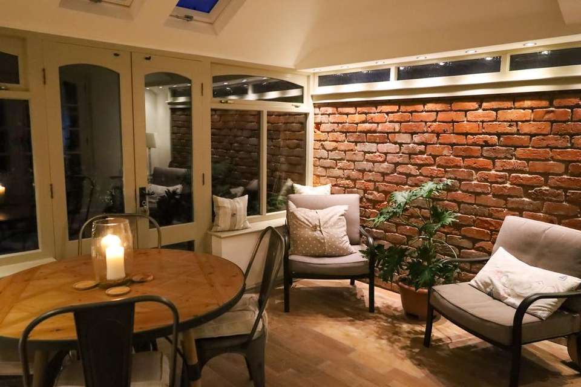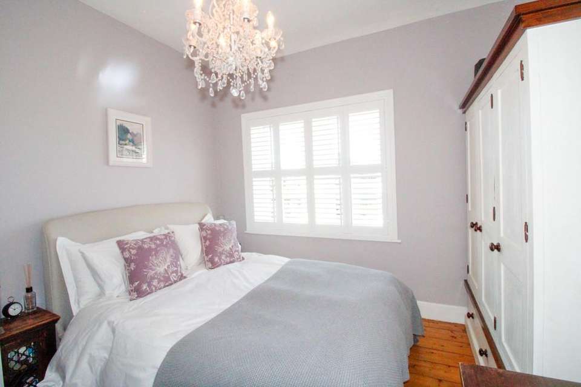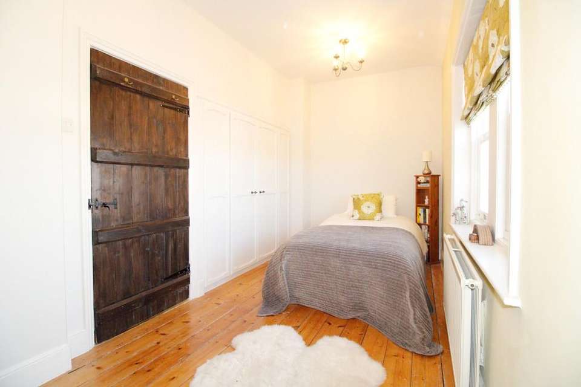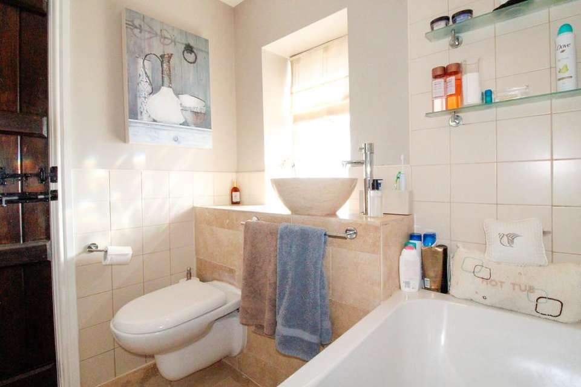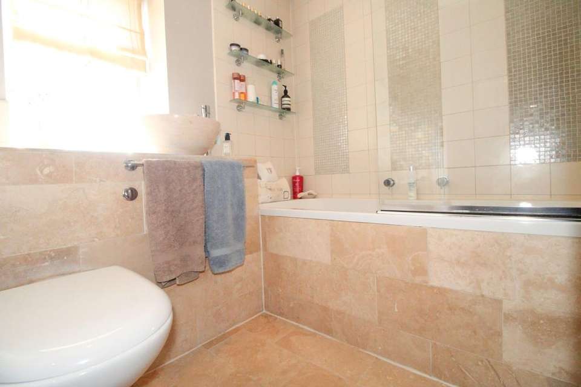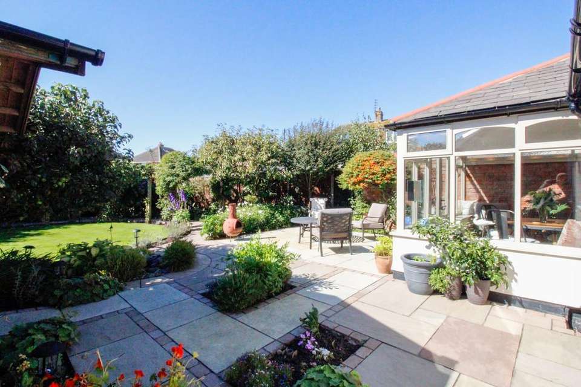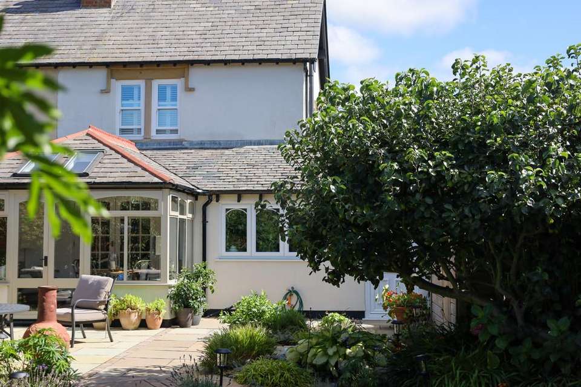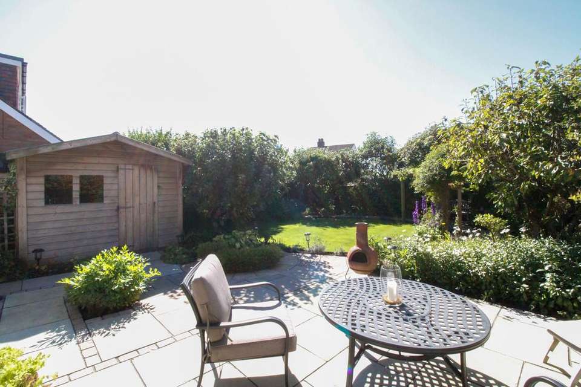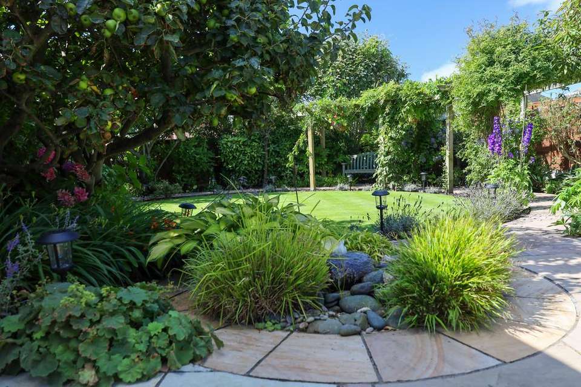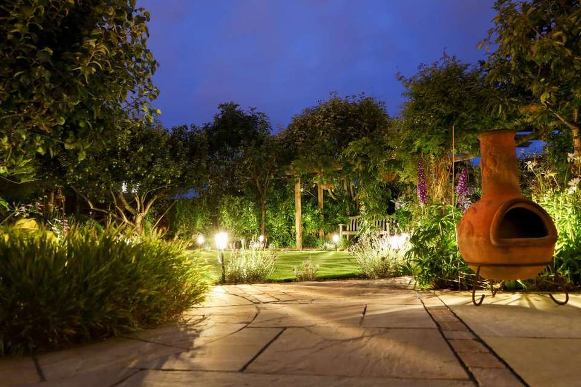2 bedroom semi-detached house for sale
Grange Farm Cottage, Norbreck Road, FY5semi-detached house
bedrooms
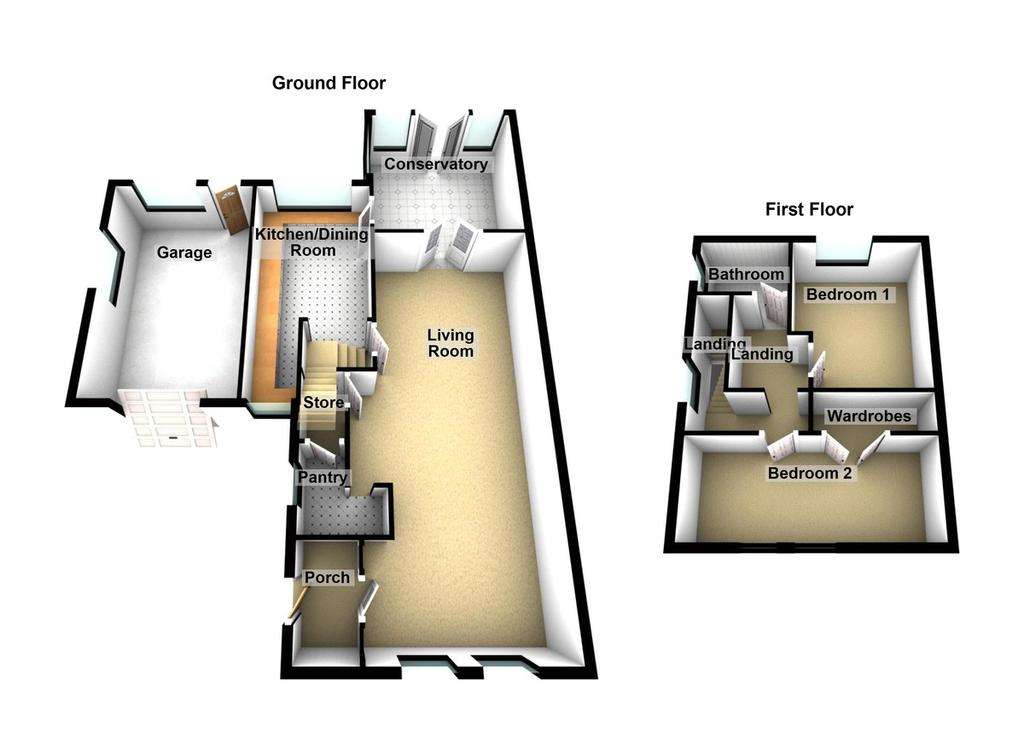
Property photos

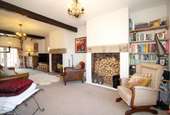
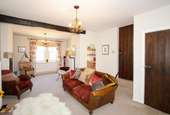
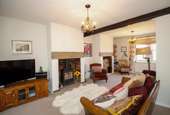
+16
Property description
PORCH Double glazed composite door providing access, tiled flooring, door into;
LOUNGE 29' 8" x 13' 7" (9.05m x 4.16m) Two double glazed sash windows to front, double radiator, fitted carpet, two feature open fireplaces with stone lintel and log burning stove, double doors through to conservatory, opening through to nook.
NOOK Double glazed sash window to side, oak shelving, wine rack, tiled flooring. This extra storage space also houses a recently fitted condenser combi boiler.
KITCHEN/BREAKFAST ROOM 13' 6" x 9' 0" (4.12m x 2.76m) Archway leading to a beautiful 'Shaker Style' kitchen fitted with a matching range of base and eye level units with granite worktops and drawers, 1+1/2 bowl sink unit with single drainer and mixer tap, larder cupboard, integrated Nerf appliances; built-in fridge and freezer, built-in double oven, built-in four ring induction hob with extractor hood over and dishwasher. Double glazed window to rear, double glazed window to front, stone flooring, door to:
ORANGERY 11' 8" x 11' 6" (3.56m x 3.51m) Double glazed windows to side and rear, two skylight windows, wooden flooring, double doors leading out onto rear garden.
LANDING Double glazed sash window to side with bespoke wooden shutters, door to:
BEDROOM 1 10' 10" x 10' 8" (3.32m x 3.26m) Two double glazed sash windows to rear, radiator, bespoke wooden shutters, feature floorboards.
BEDROOM 2 16' 11" x 7' 3" (5.17m x 2.22m) Two double glazed sash windows to front, double radiator, feature floorboards, built-in wardrobes.
BATHROOM 6' 6" x 5' 10" (1.99m x 1.8m) Double glazed window to side, fitted with a beautiful three-piece suite comprising; low-level WC, wash hand basin and panelled bath with shower overhead, under floor heating.
GARAGE Double glazed window to rear, double glazed window to side, electric up and over door to front, door to rear leading into garden.
GARDENS To the front of the property is a paved driveway providing off road parking for multiple vehicles. Surrounding the garden is an original cobbled wall. The private rear garden is a truly magical south/west-facing space with a mature landscaped garden with fruit trees, laid to lawn with established planted borders, patio seating area and water feature. Timber garden cabin with slate roof has power, draining and lighting currently houses the washing machine and dryer.
LOUNGE 29' 8" x 13' 7" (9.05m x 4.16m) Two double glazed sash windows to front, double radiator, fitted carpet, two feature open fireplaces with stone lintel and log burning stove, double doors through to conservatory, opening through to nook.
NOOK Double glazed sash window to side, oak shelving, wine rack, tiled flooring. This extra storage space also houses a recently fitted condenser combi boiler.
KITCHEN/BREAKFAST ROOM 13' 6" x 9' 0" (4.12m x 2.76m) Archway leading to a beautiful 'Shaker Style' kitchen fitted with a matching range of base and eye level units with granite worktops and drawers, 1+1/2 bowl sink unit with single drainer and mixer tap, larder cupboard, integrated Nerf appliances; built-in fridge and freezer, built-in double oven, built-in four ring induction hob with extractor hood over and dishwasher. Double glazed window to rear, double glazed window to front, stone flooring, door to:
ORANGERY 11' 8" x 11' 6" (3.56m x 3.51m) Double glazed windows to side and rear, two skylight windows, wooden flooring, double doors leading out onto rear garden.
LANDING Double glazed sash window to side with bespoke wooden shutters, door to:
BEDROOM 1 10' 10" x 10' 8" (3.32m x 3.26m) Two double glazed sash windows to rear, radiator, bespoke wooden shutters, feature floorboards.
BEDROOM 2 16' 11" x 7' 3" (5.17m x 2.22m) Two double glazed sash windows to front, double radiator, feature floorboards, built-in wardrobes.
BATHROOM 6' 6" x 5' 10" (1.99m x 1.8m) Double glazed window to side, fitted with a beautiful three-piece suite comprising; low-level WC, wash hand basin and panelled bath with shower overhead, under floor heating.
GARAGE Double glazed window to rear, double glazed window to side, electric up and over door to front, door to rear leading into garden.
GARDENS To the front of the property is a paved driveway providing off road parking for multiple vehicles. Surrounding the garden is an original cobbled wall. The private rear garden is a truly magical south/west-facing space with a mature landscaped garden with fruit trees, laid to lawn with established planted borders, patio seating area and water feature. Timber garden cabin with slate roof has power, draining and lighting currently houses the washing machine and dryer.
Council tax
First listed
Over a month agoEnergy Performance Certificate
Grange Farm Cottage, Norbreck Road, FY5
Placebuzz mortgage repayment calculator
Monthly repayment
The Est. Mortgage is for a 25 years repayment mortgage based on a 10% deposit and a 5.5% annual interest. It is only intended as a guide. Make sure you obtain accurate figures from your lender before committing to any mortgage. Your home may be repossessed if you do not keep up repayments on a mortgage.
Grange Farm Cottage, Norbreck Road, FY5 - Streetview
DISCLAIMER: Property descriptions and related information displayed on this page are marketing materials provided by Roman James Estates - Blackpool. Placebuzz does not warrant or accept any responsibility for the accuracy or completeness of the property descriptions or related information provided here and they do not constitute property particulars. Please contact Roman James Estates - Blackpool for full details and further information.





