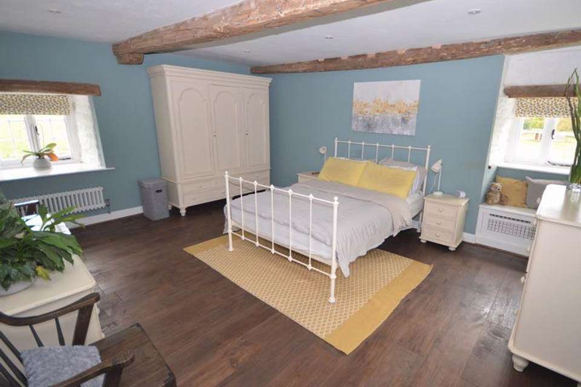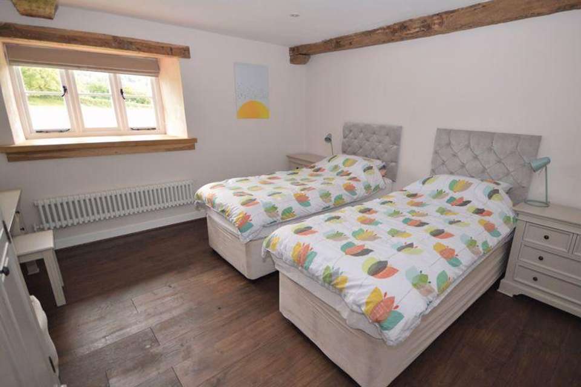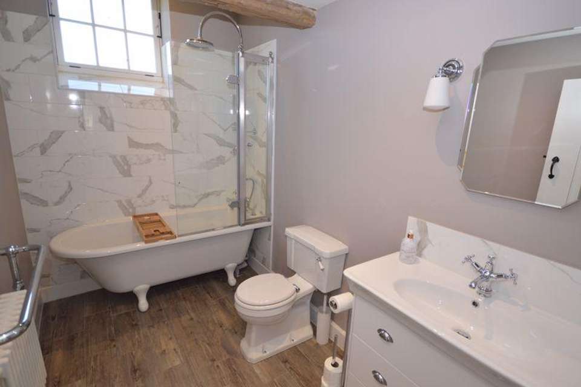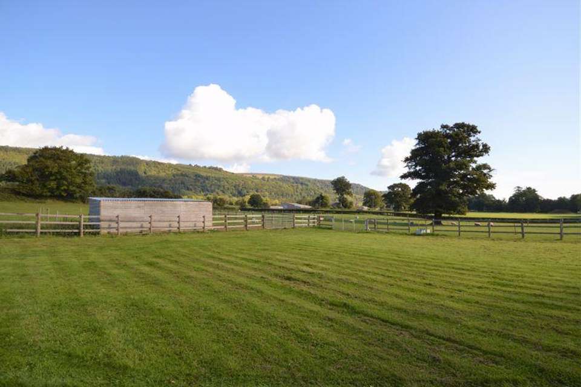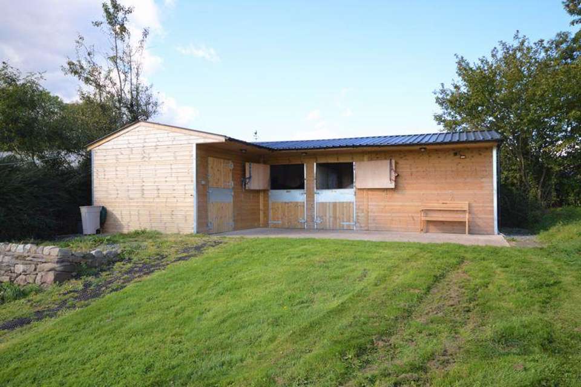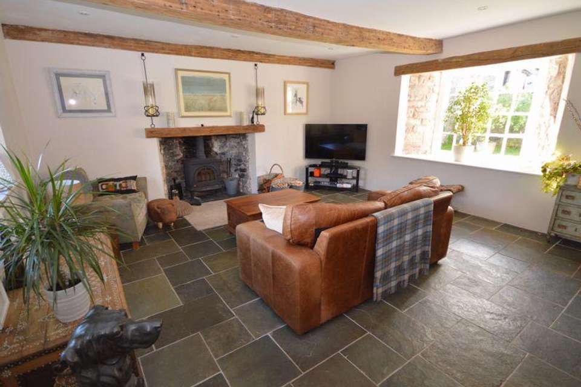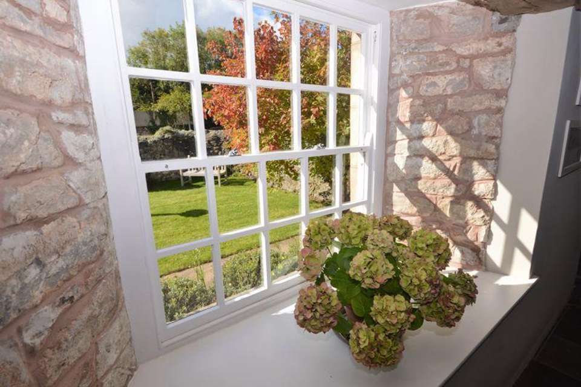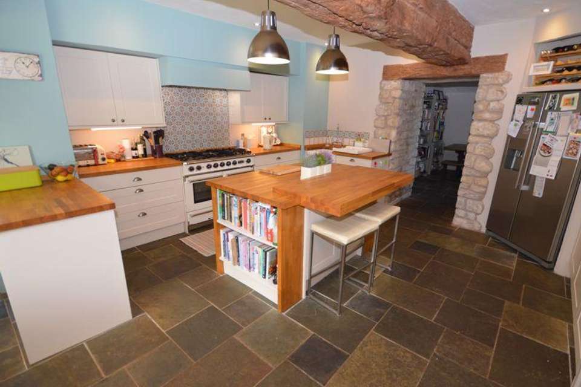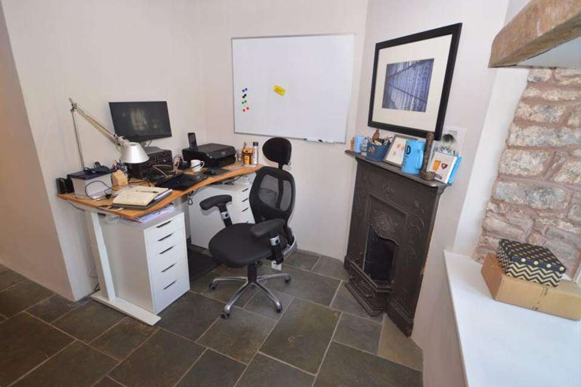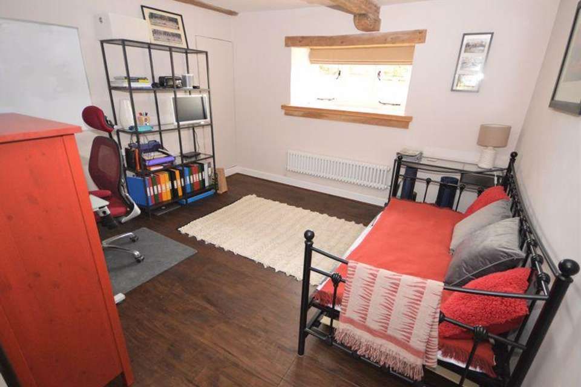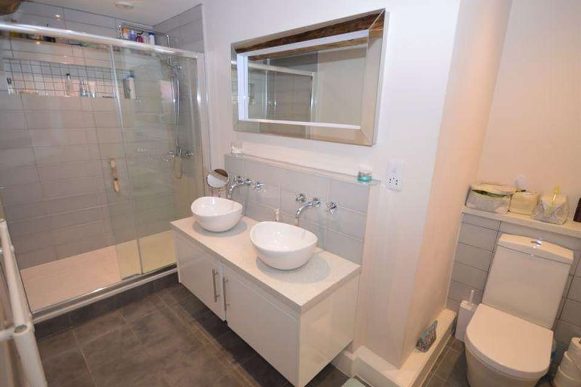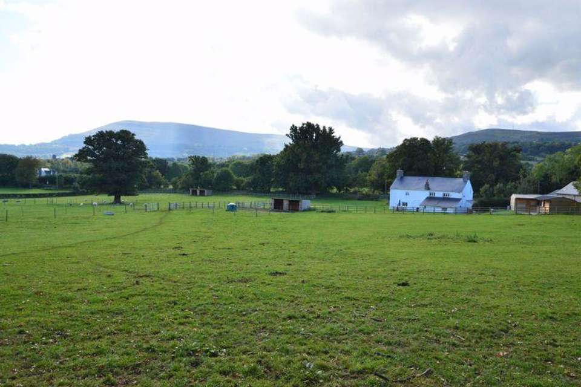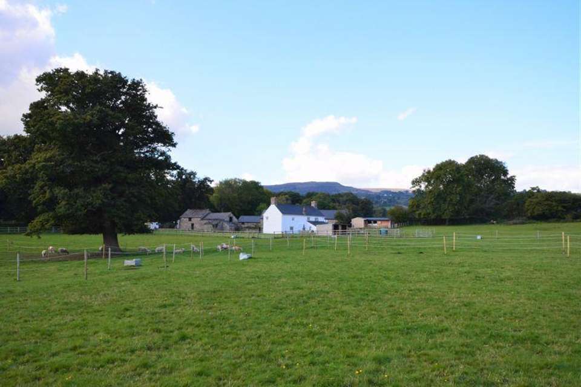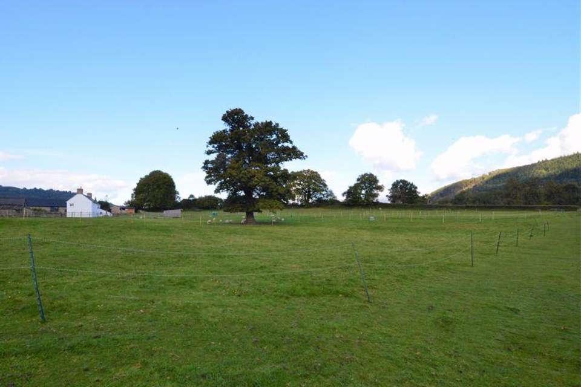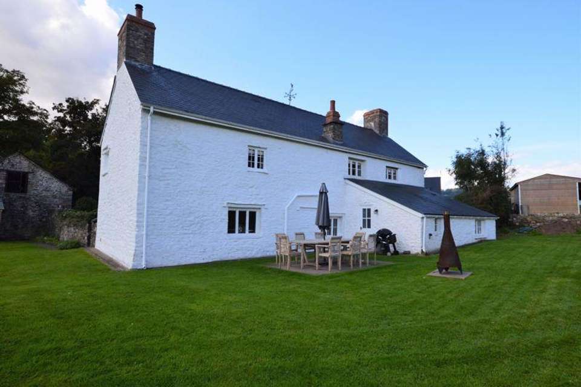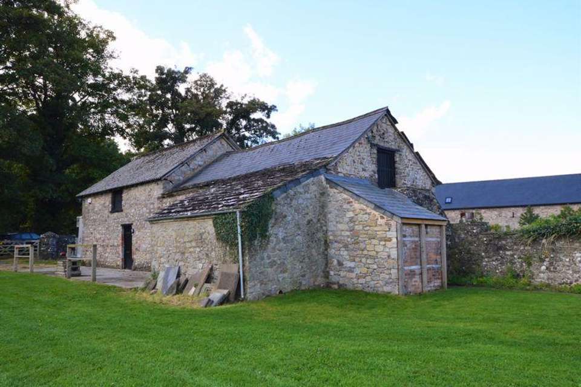3 bedroom farm house for sale
Ty Mawr Road, Gilwern, Abergavennyhouse
bedrooms
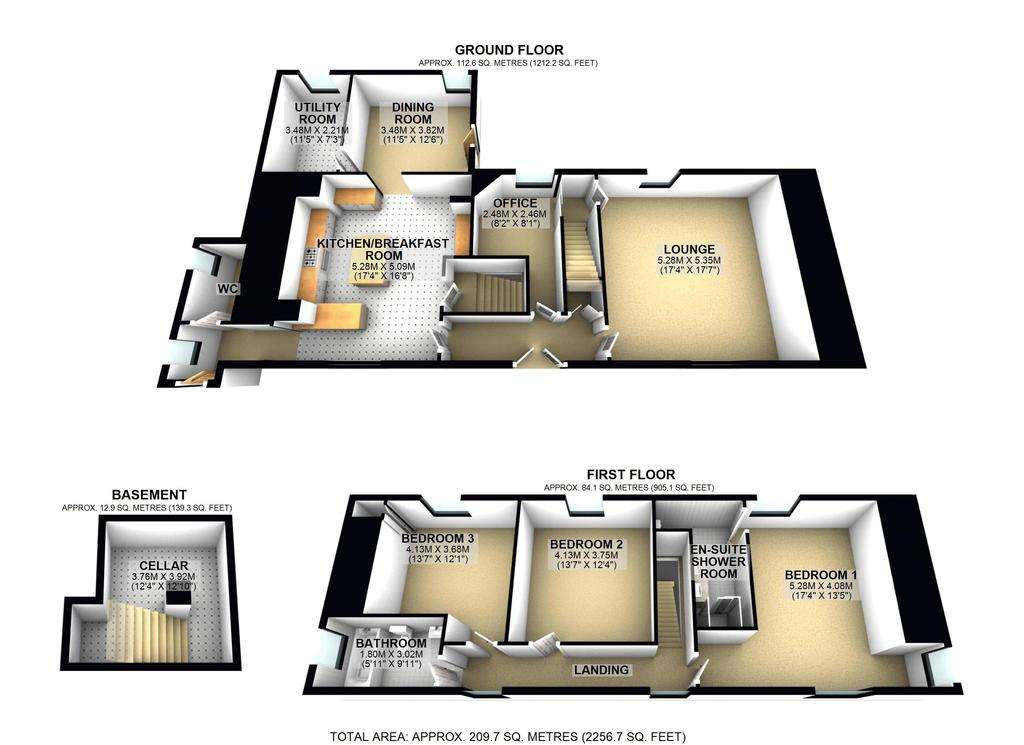
Property photos

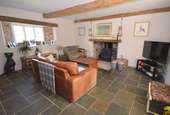
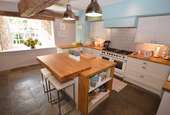
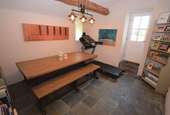
+16
Property description
Bailea Farmhouse is a stunning example of a traditional Grade II listed Farmhouse, located on a leafy lane on the outskirts of Gilwern village, three miles from the popular market town of Abergavenny. Set back from the road within a plot of 5.8 acres, the circa 17th Century Renaissance style Farmhouse has multiple gardens, a substantial range of barns, a three box stable block and various equestrian outbuildings. The property enjoys an attractive approach via stone pillars and iron gates, and is located at the end of a farmyard driveway providing parking for several vehicles and easy barn access. The house has striking architectural symmetry and is accessed via an enclosed stonewalled garden with a path leading to a central gabled porch, flanked on both sides by mature lavender borders. Inside, the Bailea Farmhouse has generous proportions and high ceilings. The character of the property has been sympathetically restored, with many original features such as exposed oak beams and mullioned windows with deep set exposed stonework and oak overmantels. The ground floor has been laid in slate with underfloor heating and the upstairs has wide oak floorboards and column radiators, retaining the character of the property. With approximately 2,200 square feet of internal space, there is a warm and natural flow to the property complimented by modern yet sympathetic décor. The ground floor accommodation comprises a large, bright kitchen with range cooker and island, a sizable adjacent dining room, utility, cellar and cloakroom. From the dining room there is external access to the back and sides of the property. In the heart of the house is a study and dual access staircase. Beyond is the large, bright and welcoming double aspect lounge with log burner. Upstairs, the master bedroom is substantial with a stunning triple aspect of the surrounding gardens, and a generous en-suite with 1.5m rain shower. The other two bedrooms are also bright, spacious doubles leading to a modern Victorian-style family bathroom featuring a rolltop bath and shower with marble tiling. The garden wraps around the curtilage limewashed stonewalls of the house, with a prime and accessible spot for a kitchen garden easily accessed by the side door. The back garden is bordered by post and rail fencing with level paddocks grazed by horses and sheep. There is a native hedge boundary, with numerous mature trees. The hard boundary along Ty Mawr Road has double farm gates and a befittingly well-maintained strong stone wall which provides outstanding privacy. In addition, the property benefits from two barns which were believed to incorporate stabling, a carthouse, loft barn and a cowhouse. The first of these is configured as three ground floor stores with loft above, accessed via external stone steps. The second barn enjoys a footprint of 24' x 17' with potential to go up into the vaulted ceiling to create an additional floor. Both offer plenty of scope to renovate for home working/studio purposes, or for residential / holiday let purposes (subject to the necessary consents). The land and barns have good access with double wooden gates, hard stand and parking for trailers, horseboxes etc. There is also access to the west of the property by a single farm gate. The paddocks are a mix of grass track and paddock grazing with two 12' x 24' wooden shelters offering an equicentral/paddock paradise combination. The wooden L-shape 3 box stabling, two of which are 12' x 18', is located on the west boundary and is serviced with electric and water and rear. The property is blessed with expansive views in every direction of the Sugar Loaf mountain, the Blorenge and Table mountains to the rear, offering a 360 degree perspective of the Usk Valley.
Council tax
First listed
Over a month agoEnergy Performance Certificate
Ty Mawr Road, Gilwern, Abergavenny
Placebuzz mortgage repayment calculator
Monthly repayment
The Est. Mortgage is for a 25 years repayment mortgage based on a 10% deposit and a 5.5% annual interest. It is only intended as a guide. Make sure you obtain accurate figures from your lender before committing to any mortgage. Your home may be repossessed if you do not keep up repayments on a mortgage.
Ty Mawr Road, Gilwern, Abergavenny - Streetview
DISCLAIMER: Property descriptions and related information displayed on this page are marketing materials provided by Christie Residential - Abergavenny. Placebuzz does not warrant or accept any responsibility for the accuracy or completeness of the property descriptions or related information provided here and they do not constitute property particulars. Please contact Christie Residential - Abergavenny for full details and further information.





