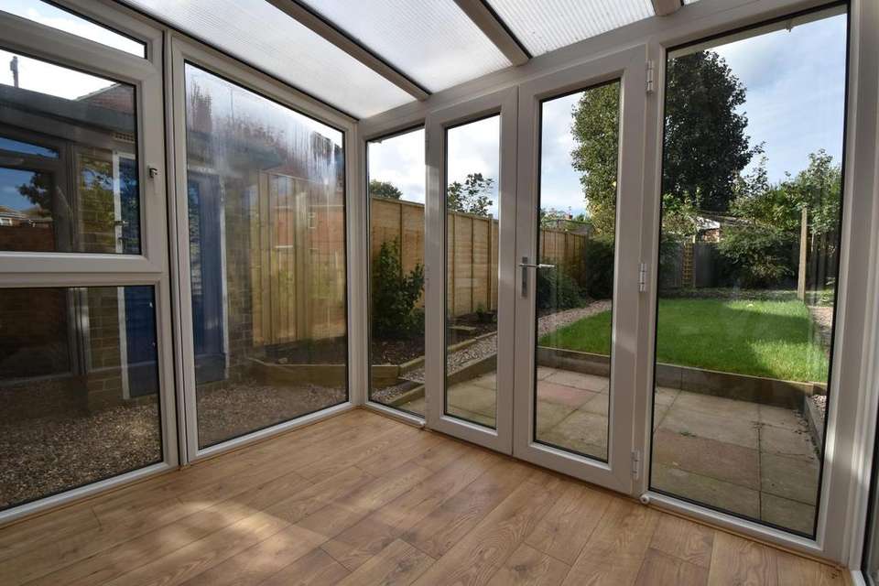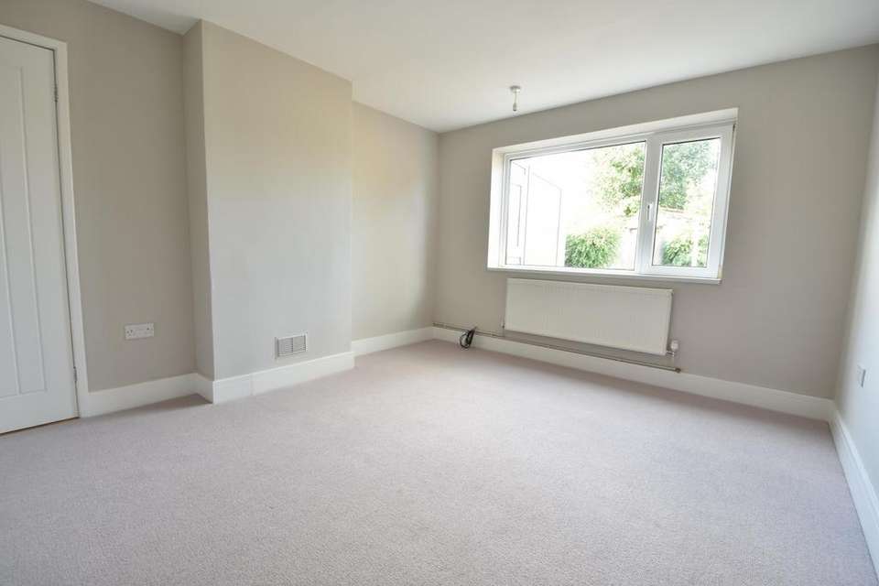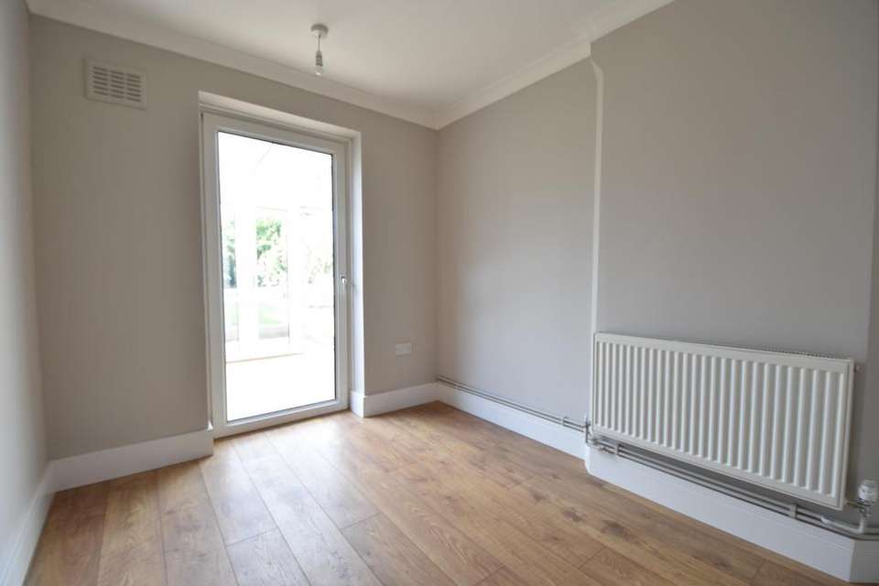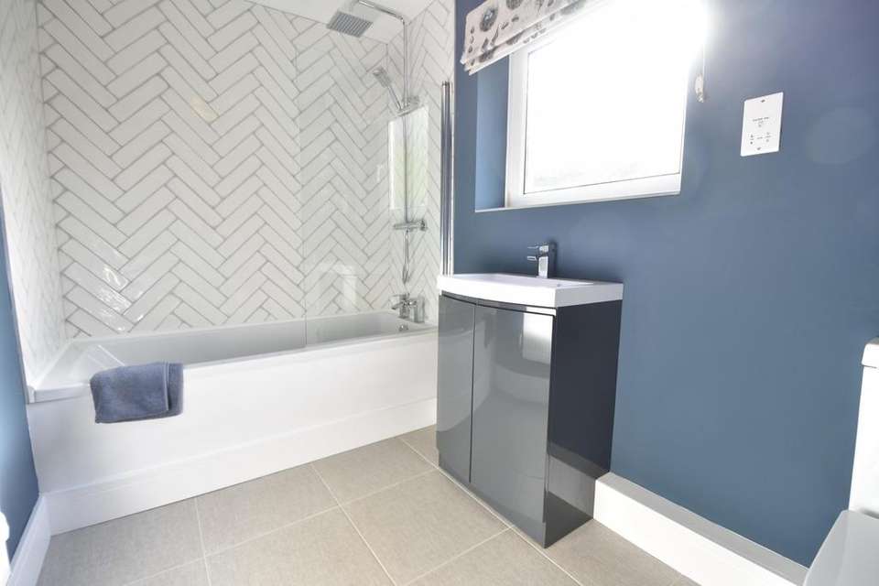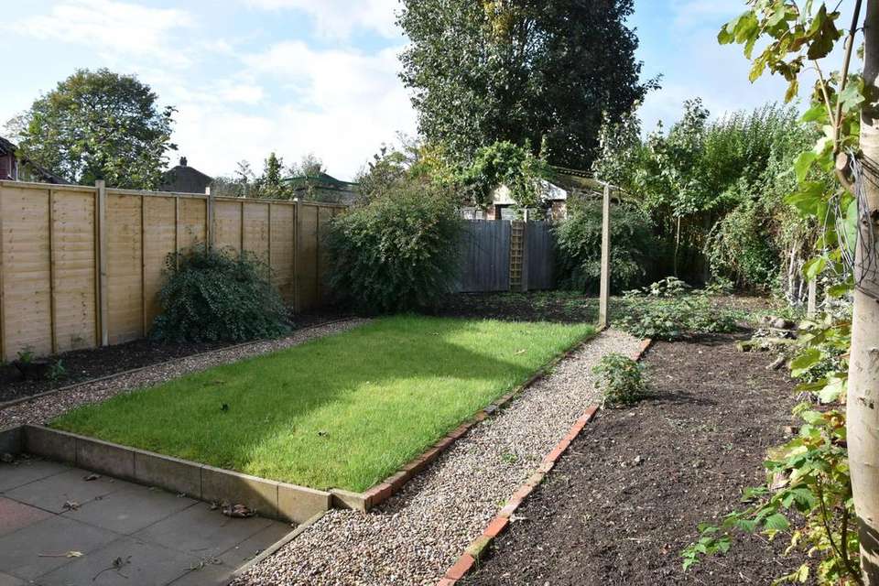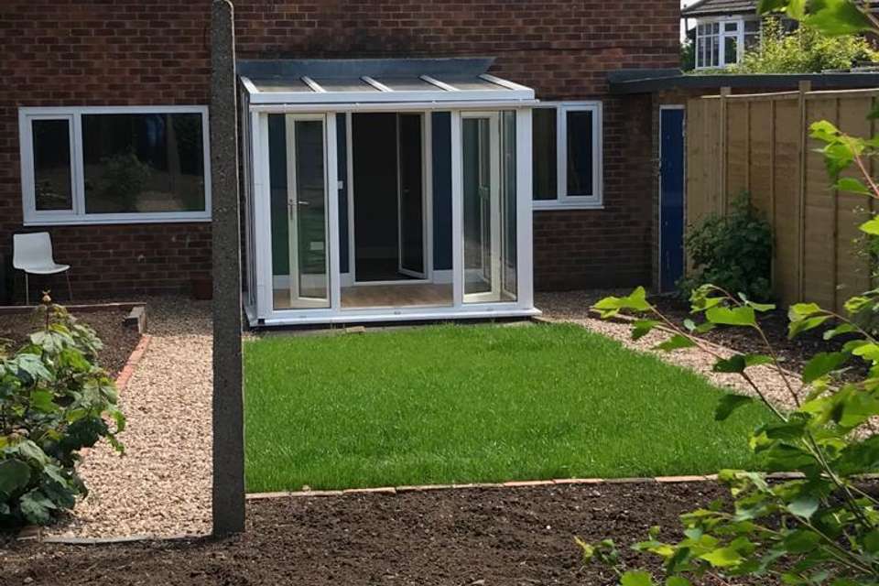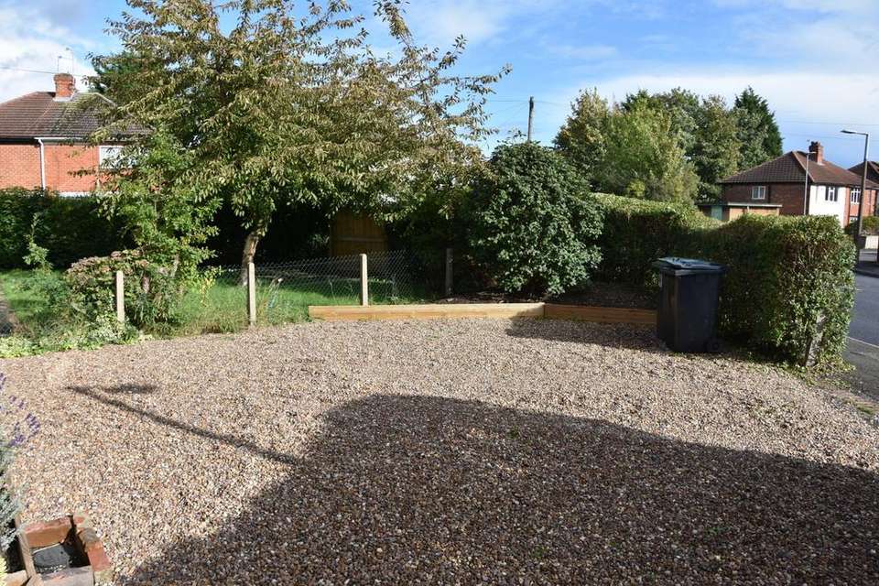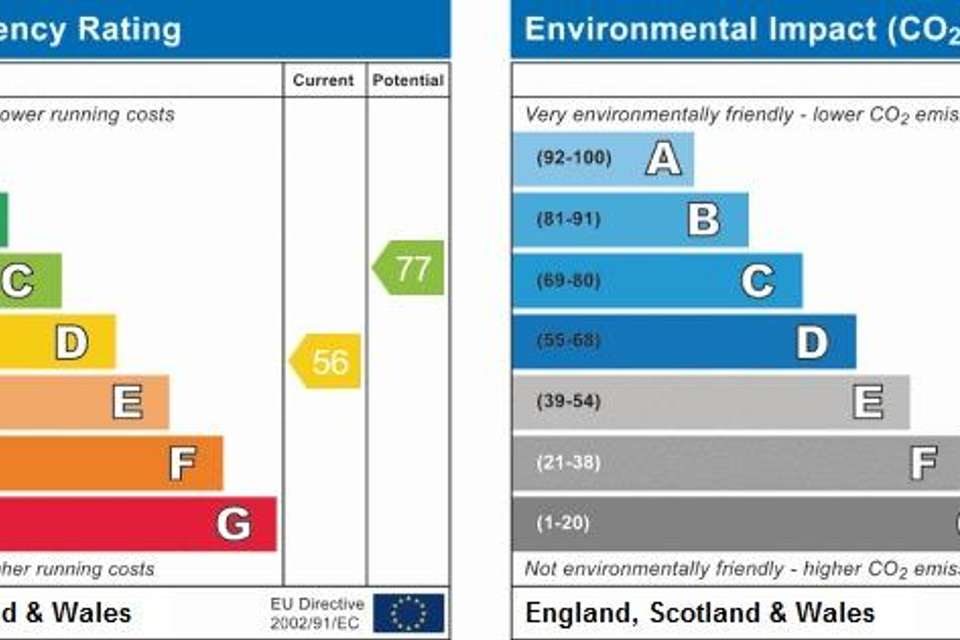2 bedroom maisonette for sale
Bramcote Avenue, Beeston, NG9 4FEflat
bedrooms
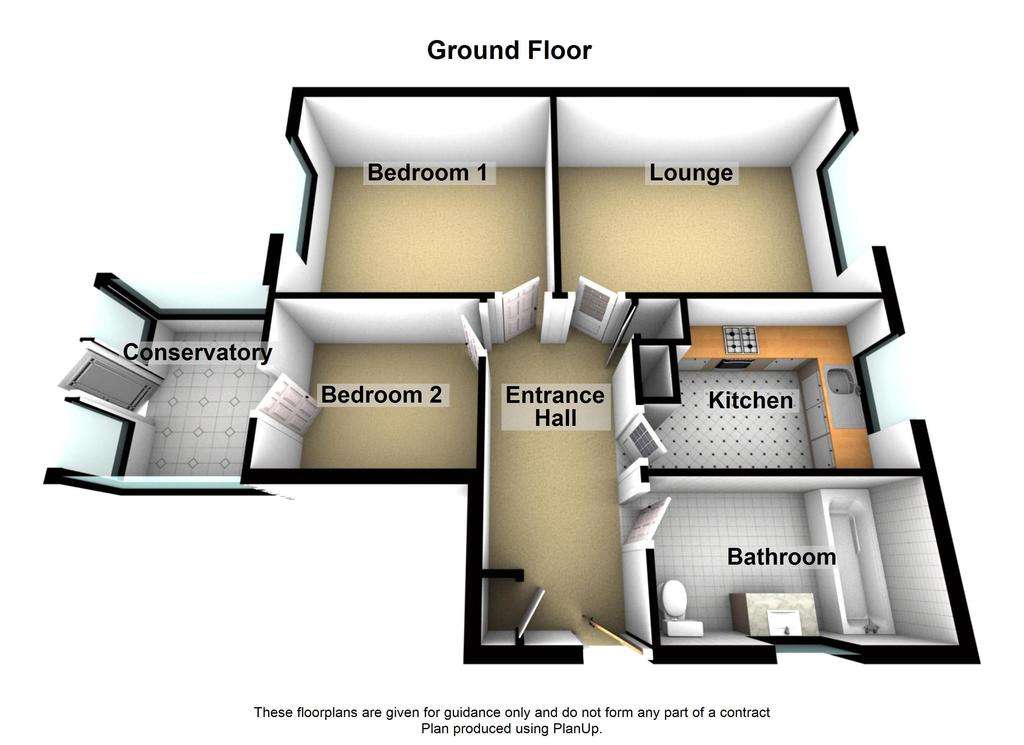
Property photos

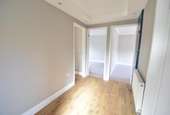
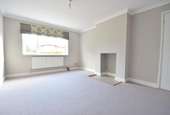
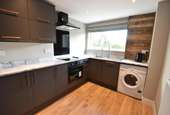
+8
Property description
This ground floor maisonette has so much to offer and has a fabulous interior having been the subject of a full refurbishment. Now presented for sale with a stylish feel and contemporary finish throughout, the property will be ideal for a first time buyer or someone downsizing who values their own off road parking and a good sized garden. The accommodation includes two bedrooms, a lovely bright lounge and a very well fitted kitchen and bathroom. Brand new carpets and floor coverings are complemented by neutral décor, double glazed windows and gas central heating. At the front of the property a gravelled drive allows for off road parking of two cars and there is a 60ft rear garden behind. The location of the flat couldn't be better for local transport services, with bus stops a moment away and the Tram Stop on Cator Lane, just a few minutes' walk away. The A52 can also be reached easily. Nearby shops include two local supermarkets as well as a grocer and newspaper shop. The flat is to be sold with vacant possession and no chain. The Energy Rating is D - 56
Hallway 4.45m (14'7) x 1.75m (5'9)
Walking into the entrance hall of the flat, you immediately get a sense of space that awaits. Wooden effect laminate flooring is complemented by inset ceiling lighting and there are two large cupboards for storage, one of which contains a Baxi combination boiler that provides central heating and instant hot water..
Living Room 4.5m (14'9) x 3.35m (11')
This bright front aspect room has a large double glazed window with a radiator beneath and a fitted carpet. On the centre of one wall is a display chimney breast with an opening and a tiled hearth. The room has a new fitted carpet.
Kitchen 3.45m (11'4) x 2.39m (7'10)
Not only is the kitchen a great size, but it is really well fitted with a contemporary range of base units and drawers, acrylic marble style work surfaces and matching wall cabinets with copper effect bar handles. Set into the work surfaces are a stainless steel sink with a multi directional spray tap and a four ring ceramic hob. Behind the hob is a glass back plate and above, an extractor hood. Beneath the hob is a matching electric oven and there is a full height integrated fridge/freezer and dishwasher. The kitchen also has a washing machine, a front facing double glazed window, wooden feature panelling to the walls and a radiator. in addition there is wooden effect laminate flooring and ceiling spotlights.
Conservatory 2.29m (7'6) x 2.59m (8'6)
Located at the back of the flat and reached from the second bedroom, the conservatory is fully glazed with a polycarbonate roof and has double doors that open onto the back garden.
Bedroom 1 3.91m (12'10) x 3.35m (11')
This lovely sized double bedroom is at the back of the property and looks onto the garden through a double glazed window. There is a new fitted carpet and a radiator.
Bedroom 2 2.95m (9'8) x 2.34m (7'8)
This is a large single bedroom with wood style vinyl floor, a radiator and a double glazed door to the conservatory.
Bathroom 3.45m (11'4) x 1.96m (6'5)
This beautifully appointed bathroom has a contemporary suite that comprises a panel enclosed shower bath with herringbone pattern tiling and a glass screen, together with twin shower heads. A vanity unit has an inset wash hand basin and a cupboard beneath and there is a low level flush WC. The floor has large ceramic tiles and there is a double glazed window and a shaver/toothbrush socket.
Garden
The back garden is roughly 60ft long and faces south. The majority of the space is laid to lawn with gravel paths and flower beds. To the immediate rear of the conservatory is a paved patio area and there is a brick built garden store.
Parking
At the front is a very good sized stoned drive that provides space for two cars.
Council Tax Band A
Local Authority: Broxtowe Borough Council
For details of current Council Tax charges, visit Lease and Charges
There are 91 years unexpired on the lease. The service charge is £295 per annum (to include insurance) and ground rent is £10 pa. The Freeholder is Broxtowe Borough Council.
The external render is due to be repainted in cream and rainwater goods to be replaced.
Do you need help getting the best finance for your next move? At Taylor mortgages we have access to the whole of the mortgage market with access to over 40 different lenders and their products. Don’t waste time going up and down the high street to find the best deal. We can do all the leg work for you and have access to exclusive deals.
We offer friendly, reliable, and unbiased advice so please get in touch today. Call Luke Taylor on[use Contact Agent Button]
Your home may be repossessed if you do not keep up repayments on your mortgage. Taylor Mortgages is an Appointed Representative of Stonebridge Mortgage Solutions Ltd, which is authorised and regulated by the Financial Conduct Authority. Proprietor: Luke Taylor. We charge a fee on mortgage offer, the precise amount will depend on your circumstances. This will typically be £249 but will be no more than 1.5% of the mortgage amount.
Hallway 4.45m (14'7) x 1.75m (5'9)
Walking into the entrance hall of the flat, you immediately get a sense of space that awaits. Wooden effect laminate flooring is complemented by inset ceiling lighting and there are two large cupboards for storage, one of which contains a Baxi combination boiler that provides central heating and instant hot water..
Living Room 4.5m (14'9) x 3.35m (11')
This bright front aspect room has a large double glazed window with a radiator beneath and a fitted carpet. On the centre of one wall is a display chimney breast with an opening and a tiled hearth. The room has a new fitted carpet.
Kitchen 3.45m (11'4) x 2.39m (7'10)
Not only is the kitchen a great size, but it is really well fitted with a contemporary range of base units and drawers, acrylic marble style work surfaces and matching wall cabinets with copper effect bar handles. Set into the work surfaces are a stainless steel sink with a multi directional spray tap and a four ring ceramic hob. Behind the hob is a glass back plate and above, an extractor hood. Beneath the hob is a matching electric oven and there is a full height integrated fridge/freezer and dishwasher. The kitchen also has a washing machine, a front facing double glazed window, wooden feature panelling to the walls and a radiator. in addition there is wooden effect laminate flooring and ceiling spotlights.
Conservatory 2.29m (7'6) x 2.59m (8'6)
Located at the back of the flat and reached from the second bedroom, the conservatory is fully glazed with a polycarbonate roof and has double doors that open onto the back garden.
Bedroom 1 3.91m (12'10) x 3.35m (11')
This lovely sized double bedroom is at the back of the property and looks onto the garden through a double glazed window. There is a new fitted carpet and a radiator.
Bedroom 2 2.95m (9'8) x 2.34m (7'8)
This is a large single bedroom with wood style vinyl floor, a radiator and a double glazed door to the conservatory.
Bathroom 3.45m (11'4) x 1.96m (6'5)
This beautifully appointed bathroom has a contemporary suite that comprises a panel enclosed shower bath with herringbone pattern tiling and a glass screen, together with twin shower heads. A vanity unit has an inset wash hand basin and a cupboard beneath and there is a low level flush WC. The floor has large ceramic tiles and there is a double glazed window and a shaver/toothbrush socket.
Garden
The back garden is roughly 60ft long and faces south. The majority of the space is laid to lawn with gravel paths and flower beds. To the immediate rear of the conservatory is a paved patio area and there is a brick built garden store.
Parking
At the front is a very good sized stoned drive that provides space for two cars.
Council Tax Band A
Local Authority: Broxtowe Borough Council
For details of current Council Tax charges, visit Lease and Charges
There are 91 years unexpired on the lease. The service charge is £295 per annum (to include insurance) and ground rent is £10 pa. The Freeholder is Broxtowe Borough Council.
The external render is due to be repainted in cream and rainwater goods to be replaced.
Do you need help getting the best finance for your next move? At Taylor mortgages we have access to the whole of the mortgage market with access to over 40 different lenders and their products. Don’t waste time going up and down the high street to find the best deal. We can do all the leg work for you and have access to exclusive deals.
We offer friendly, reliable, and unbiased advice so please get in touch today. Call Luke Taylor on[use Contact Agent Button]
Your home may be repossessed if you do not keep up repayments on your mortgage. Taylor Mortgages is an Appointed Representative of Stonebridge Mortgage Solutions Ltd, which is authorised and regulated by the Financial Conduct Authority. Proprietor: Luke Taylor. We charge a fee on mortgage offer, the precise amount will depend on your circumstances. This will typically be £249 but will be no more than 1.5% of the mortgage amount.
Council tax
First listed
Over a month agoEnergy Performance Certificate
Bramcote Avenue, Beeston, NG9 4FE
Placebuzz mortgage repayment calculator
Monthly repayment
The Est. Mortgage is for a 25 years repayment mortgage based on a 10% deposit and a 5.5% annual interest. It is only intended as a guide. Make sure you obtain accurate figures from your lender before committing to any mortgage. Your home may be repossessed if you do not keep up repayments on a mortgage.
Bramcote Avenue, Beeston, NG9 4FE - Streetview
DISCLAIMER: Property descriptions and related information displayed on this page are marketing materials provided by CP Walker & Son - Nottingham. Placebuzz does not warrant or accept any responsibility for the accuracy or completeness of the property descriptions or related information provided here and they do not constitute property particulars. Please contact CP Walker & Son - Nottingham for full details and further information.





