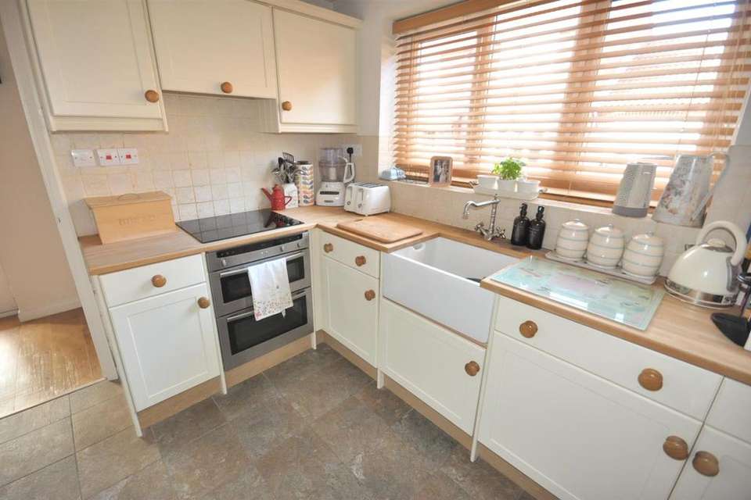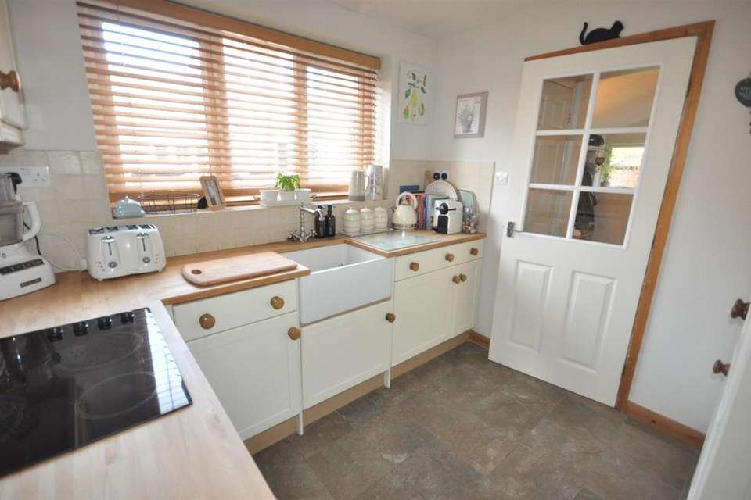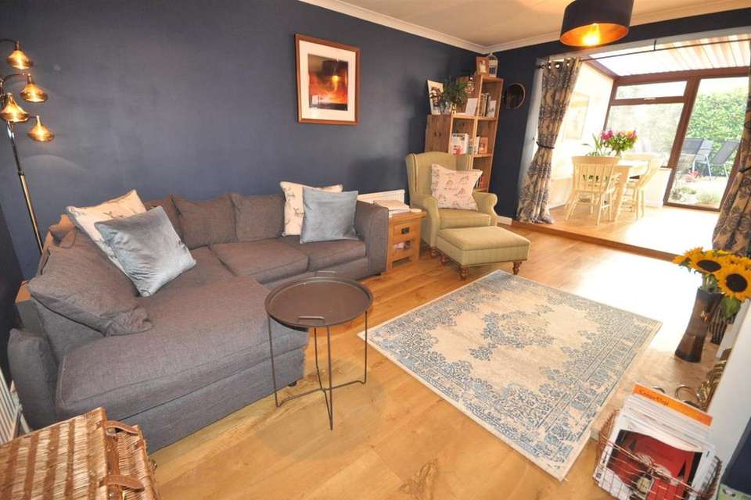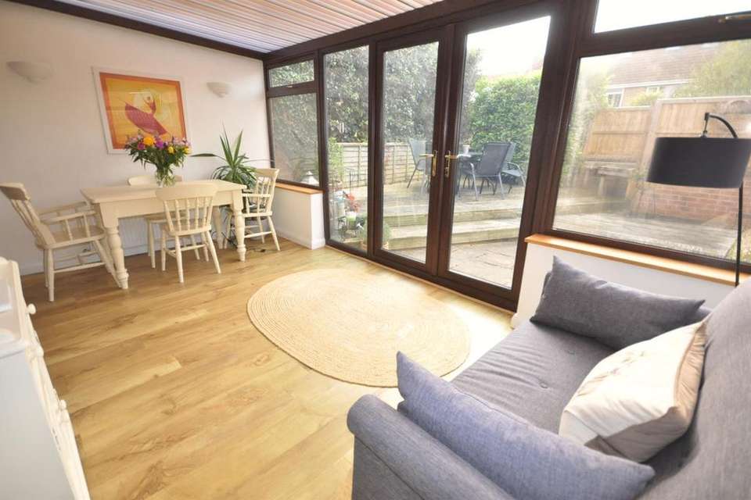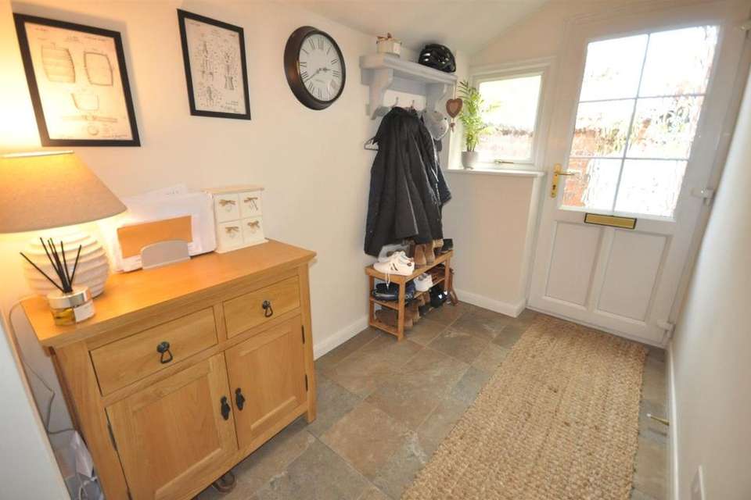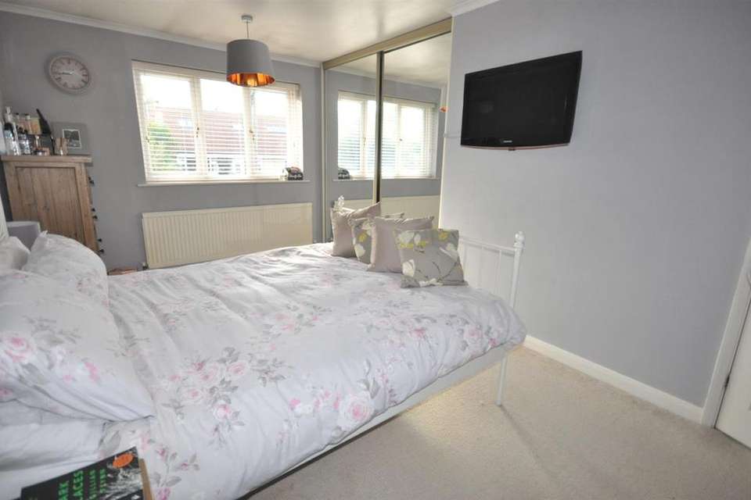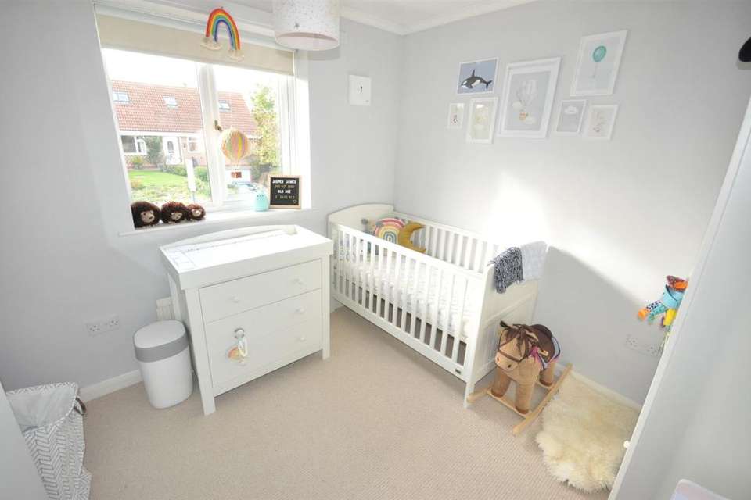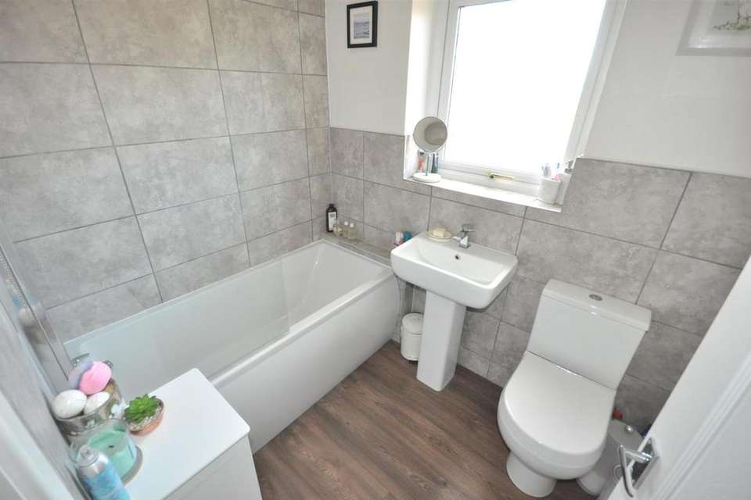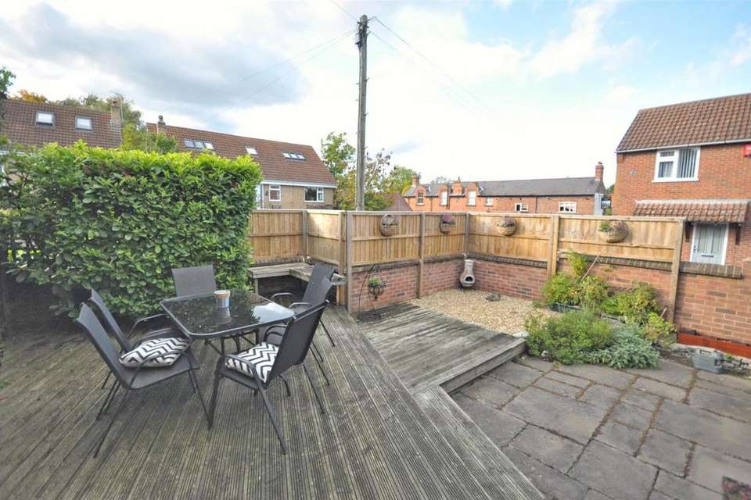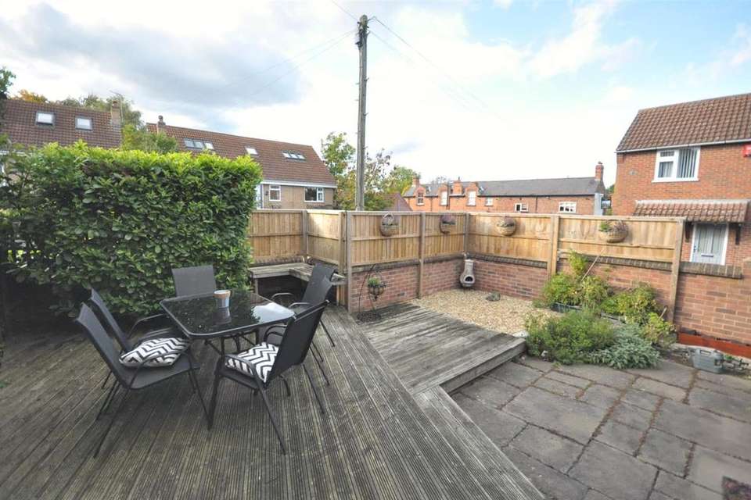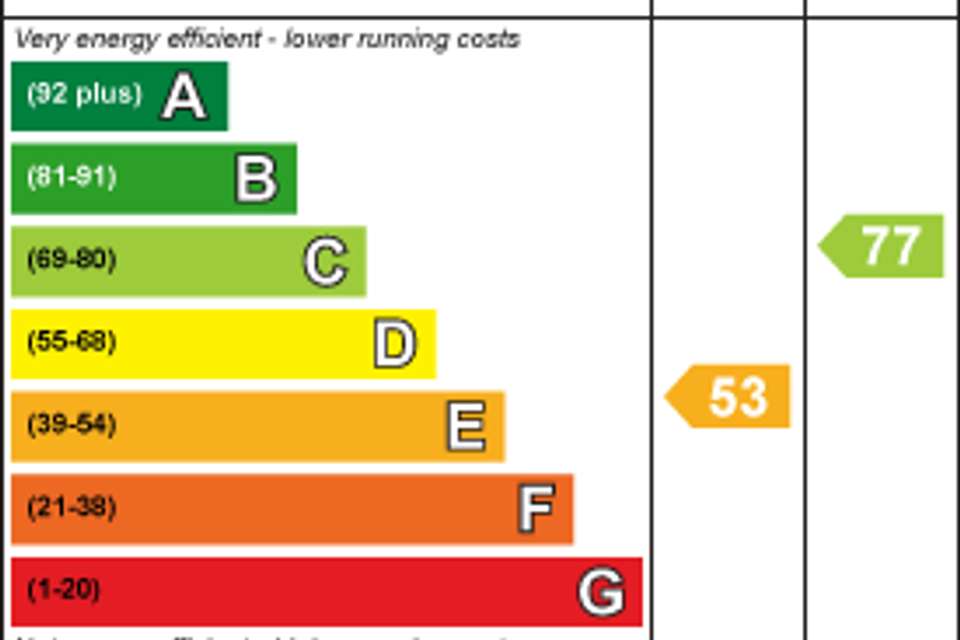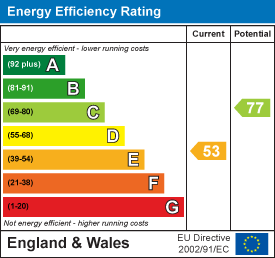2 bedroom detached house for sale
Carpenters Close, Cropwell Butler, Nottinghamdetached house
bedrooms
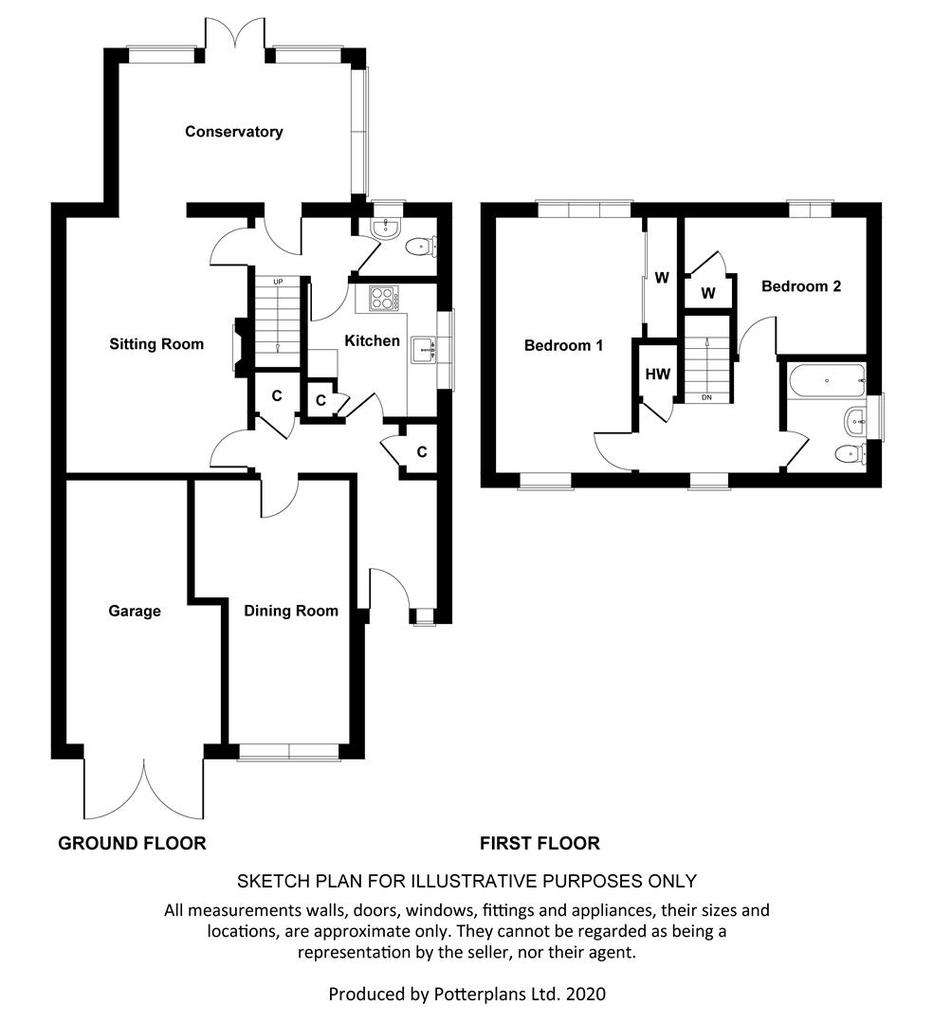
Property photos

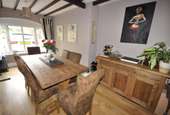
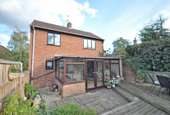
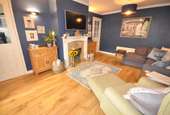
+11
Property description
* MODERN DETACHED HOME * 2 DOUBLE BEDROOMS * 3 RECEPTION ROOMS * MODERN KITCHEN & BATHROOM * GROUND FLOOR CLOAKROOM * GARAGE & DRIVEWAY * WESTERLY REAR ASPECT *
An interesting detached modern home offering a deceptive level of accommodation and tastefully presented throughout with modern fixtures and fittings.
The property offers three main receptions, fitted kitchen and ground floor cloakroom and to the first floor there are two double bedrooms and contemporary bathroom.
The property occupies a pleasant corner plot benefitting from a westerly rear aspect and the gardens have been landscaped for low maintenance with double width driveway and single garage. The enclosed rear garden offers paved and decked terraces linking back into the conservatory.
The property is tucked away in a small cul de sac at the heart of the village and viewing is highly recommended to appreciate both the location and accommodation on offer.
Cropwell Butler has a public house and village hall and is conveniently placed for both the A46 and A52. Further amenities are available in the adjacent village of Cropwell Bishop including primary school, local shops with post office, health centre, public houses and church with further facilities available in nearby Radcliffe on Trent and Bingham.
A UPVC DOUBLE GLAZED ENTRANCE DOOR LEADS THROUGH INTO:
Entrance Hall - 2.57m x 1.60m (8'5 x 5'3) - Having stone effect tiled floor, cloaks hanging space, UPVC double glazed window to the front and open doorway leading through into:
Inner Hallway - 2.90m x 0.97m (9'6 x 3'2) - Having continuation of the tiled floor, central heating radiator, built in utility cupboard having plumbing for washing machine with storage shelves over, further door to:
Dining Room - 5.28m x 3.10m max (17'4 x 10'2 max) - A well proportioned and versatile reception currently utilised as formal dining room, ideal as an additional sitting room, generous home office or even ground floor double bedroom. Having feature beams to the ceiling with inset downlighter, oak effect flooring deep skirting and UPVC double glazed window to the front.
Kitchen - 2.67m x 2.59m (8'9 x 8'6) - Fitted with a generous range of Shaker style wall, base and drawer units, butcher's block preparation surfaces, under mounted Belfast style sink, tumbled marble tiled splashbacks. Integrated appliances include Neff ceramic hob with concealed hood over and double oven beneath, fridge, freezer and dishwasher, central heating radiator, continuation of the tiled floor, UPVC double glazed window to the side and multi-pane door giving access through into:
Inner Hallway - 1.75m x 1.27m (5'9 x 4'2) - Having oak effect flooring, staircase rising to the first floor and door to:
Cloakroom - 1.57m x 1.17m (5'2 x 3'10) - Having close coupled wc, vanity unit with inset wash basin, contemporary towel radiator, oak effect flooring and UPVC double glazed window.
Sitting Room - 4.85m x 3.63m (15'11 x 11'11) - A well proportioned reception which links through to the useful addition of a conservatory which combined creates a fantastic everyday living/entertaining space. The focal point of the room is the chimney breast with feature fire surround and mantle, marble hearth and back with gas coal effect fire, oak effect flooring, coved ceiling, two central heating radiators and large open doorway leading through into:
Conservatory - 4.65m x 2.79m (15'3 x 9'2) - Having aspect into the garden via UPVC double glazed French doors, a further door returns to the inner hallway.
FROM THE INNER HALLWAY A STAIRCASE RISES TO THE:
First Floor Landing - Having access to loft space, central heating radiator, built in airing cupboard also housing the hot water cylinder and gas central heating boiler, double glazed window to the front and door to:
Bedroom 1 - 4.98m x 2.87m excl w'robe (16'4 x 9'5 excl w'robe) - A well proportioned double bedroom benefitting from a dual aspect with UPVC double glazed windows to the front and rear, fitted wardrobes with full height sliding mirrored door fronts, central heating radiator.
Bedroom 2 - 2.74m x 3.48m max (2.54m min) (9'0 x 11'5 max (8'4 - A further double bedroom having useful alcove ideal for free standing furniture, coved ceiling, central heating radiator and UPVC double glazed window.
Bathroom - 2.08m x 1.70m (6'10 x 5'7) - Appointed with a contemporary suite comprising panelled bath with wall mounted Aqualisa shower and glass screen, close coupled wc, pedestal wash basin, tiled splashbacks, contemporary towel radiator and UPVC double glazed window to the side.
Exterior - The property occupies a pleasant position on a slightly elevated plot offering a good degree of privacy and benefitting from a westerly rear aspect. A double width driveway gives access to:
Garage - Having up and over door.
A wrought iron courtesy gate leads into a small courtyard area and to the main entrance door.
Rear Garden - The rear garden has been landscaped for low maintenance with timber deck seating area, screened by laurel hedging, panelled fencing and brick wall, established shrubs and paved patio linking back into the conservatory providing a useful outdoor entertaining space.
Council Tax Band - Rushcliffe Borough Council - Tax Band D.
An interesting detached modern home offering a deceptive level of accommodation and tastefully presented throughout with modern fixtures and fittings.
The property offers three main receptions, fitted kitchen and ground floor cloakroom and to the first floor there are two double bedrooms and contemporary bathroom.
The property occupies a pleasant corner plot benefitting from a westerly rear aspect and the gardens have been landscaped for low maintenance with double width driveway and single garage. The enclosed rear garden offers paved and decked terraces linking back into the conservatory.
The property is tucked away in a small cul de sac at the heart of the village and viewing is highly recommended to appreciate both the location and accommodation on offer.
Cropwell Butler has a public house and village hall and is conveniently placed for both the A46 and A52. Further amenities are available in the adjacent village of Cropwell Bishop including primary school, local shops with post office, health centre, public houses and church with further facilities available in nearby Radcliffe on Trent and Bingham.
A UPVC DOUBLE GLAZED ENTRANCE DOOR LEADS THROUGH INTO:
Entrance Hall - 2.57m x 1.60m (8'5 x 5'3) - Having stone effect tiled floor, cloaks hanging space, UPVC double glazed window to the front and open doorway leading through into:
Inner Hallway - 2.90m x 0.97m (9'6 x 3'2) - Having continuation of the tiled floor, central heating radiator, built in utility cupboard having plumbing for washing machine with storage shelves over, further door to:
Dining Room - 5.28m x 3.10m max (17'4 x 10'2 max) - A well proportioned and versatile reception currently utilised as formal dining room, ideal as an additional sitting room, generous home office or even ground floor double bedroom. Having feature beams to the ceiling with inset downlighter, oak effect flooring deep skirting and UPVC double glazed window to the front.
Kitchen - 2.67m x 2.59m (8'9 x 8'6) - Fitted with a generous range of Shaker style wall, base and drawer units, butcher's block preparation surfaces, under mounted Belfast style sink, tumbled marble tiled splashbacks. Integrated appliances include Neff ceramic hob with concealed hood over and double oven beneath, fridge, freezer and dishwasher, central heating radiator, continuation of the tiled floor, UPVC double glazed window to the side and multi-pane door giving access through into:
Inner Hallway - 1.75m x 1.27m (5'9 x 4'2) - Having oak effect flooring, staircase rising to the first floor and door to:
Cloakroom - 1.57m x 1.17m (5'2 x 3'10) - Having close coupled wc, vanity unit with inset wash basin, contemporary towel radiator, oak effect flooring and UPVC double glazed window.
Sitting Room - 4.85m x 3.63m (15'11 x 11'11) - A well proportioned reception which links through to the useful addition of a conservatory which combined creates a fantastic everyday living/entertaining space. The focal point of the room is the chimney breast with feature fire surround and mantle, marble hearth and back with gas coal effect fire, oak effect flooring, coved ceiling, two central heating radiators and large open doorway leading through into:
Conservatory - 4.65m x 2.79m (15'3 x 9'2) - Having aspect into the garden via UPVC double glazed French doors, a further door returns to the inner hallway.
FROM THE INNER HALLWAY A STAIRCASE RISES TO THE:
First Floor Landing - Having access to loft space, central heating radiator, built in airing cupboard also housing the hot water cylinder and gas central heating boiler, double glazed window to the front and door to:
Bedroom 1 - 4.98m x 2.87m excl w'robe (16'4 x 9'5 excl w'robe) - A well proportioned double bedroom benefitting from a dual aspect with UPVC double glazed windows to the front and rear, fitted wardrobes with full height sliding mirrored door fronts, central heating radiator.
Bedroom 2 - 2.74m x 3.48m max (2.54m min) (9'0 x 11'5 max (8'4 - A further double bedroom having useful alcove ideal for free standing furniture, coved ceiling, central heating radiator and UPVC double glazed window.
Bathroom - 2.08m x 1.70m (6'10 x 5'7) - Appointed with a contemporary suite comprising panelled bath with wall mounted Aqualisa shower and glass screen, close coupled wc, pedestal wash basin, tiled splashbacks, contemporary towel radiator and UPVC double glazed window to the side.
Exterior - The property occupies a pleasant position on a slightly elevated plot offering a good degree of privacy and benefitting from a westerly rear aspect. A double width driveway gives access to:
Garage - Having up and over door.
A wrought iron courtesy gate leads into a small courtyard area and to the main entrance door.
Rear Garden - The rear garden has been landscaped for low maintenance with timber deck seating area, screened by laurel hedging, panelled fencing and brick wall, established shrubs and paved patio linking back into the conservatory providing a useful outdoor entertaining space.
Council Tax Band - Rushcliffe Borough Council - Tax Band D.
Council tax
First listed
Over a month agoEnergy Performance Certificate
Carpenters Close, Cropwell Butler, Nottingham
Placebuzz mortgage repayment calculator
Monthly repayment
The Est. Mortgage is for a 25 years repayment mortgage based on a 10% deposit and a 5.5% annual interest. It is only intended as a guide. Make sure you obtain accurate figures from your lender before committing to any mortgage. Your home may be repossessed if you do not keep up repayments on a mortgage.
Carpenters Close, Cropwell Butler, Nottingham - Streetview
DISCLAIMER: Property descriptions and related information displayed on this page are marketing materials provided by Richard Watkinson & Partners - Bingham. Placebuzz does not warrant or accept any responsibility for the accuracy or completeness of the property descriptions or related information provided here and they do not constitute property particulars. Please contact Richard Watkinson & Partners - Bingham for full details and further information.





