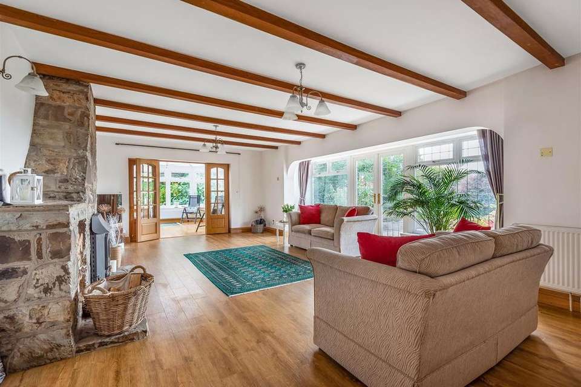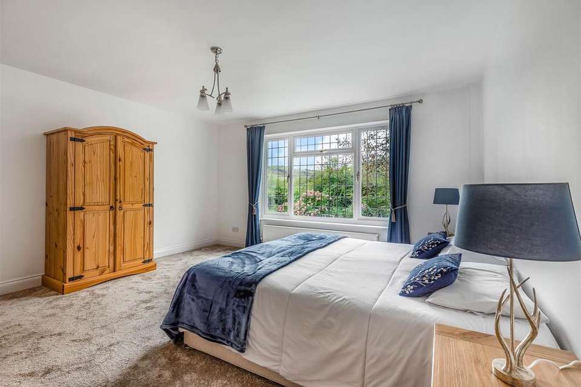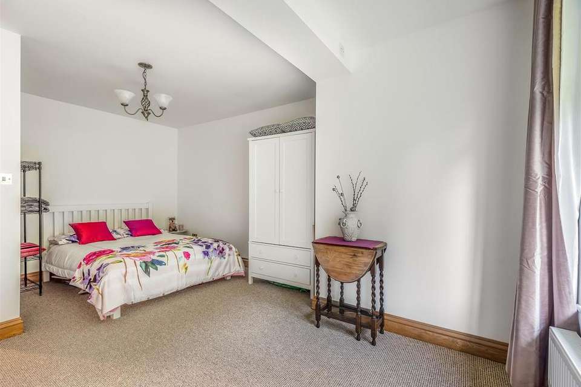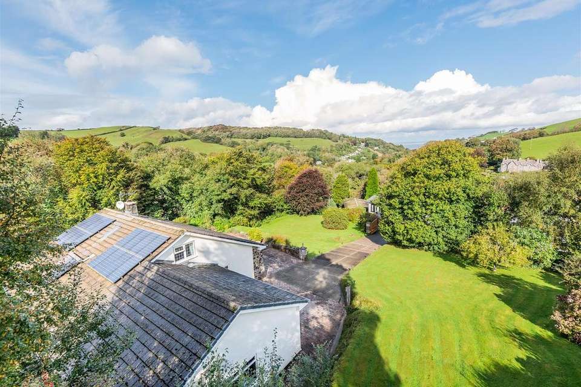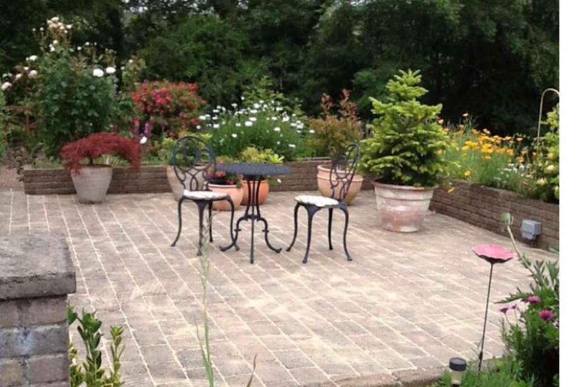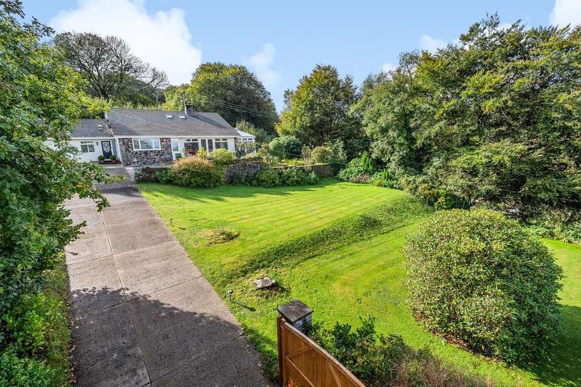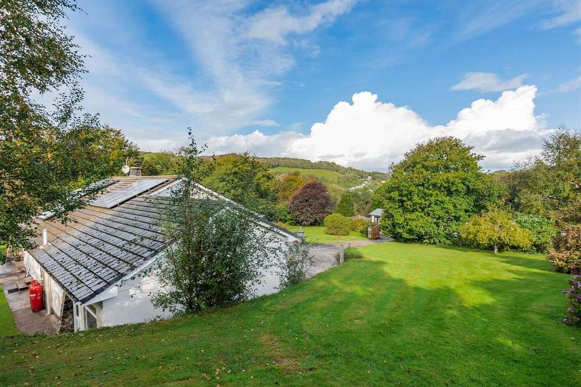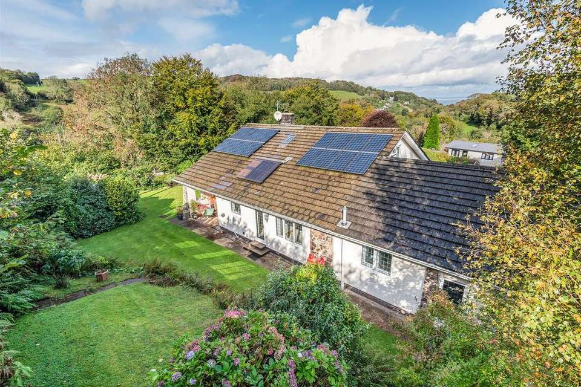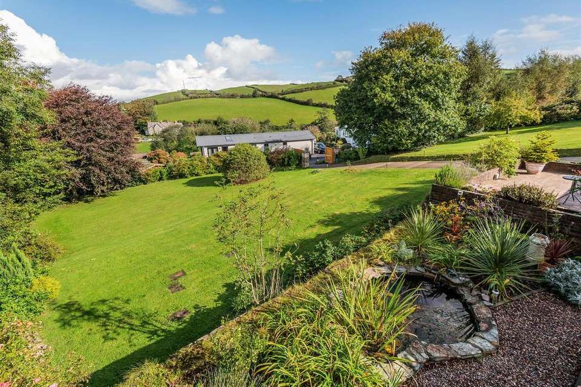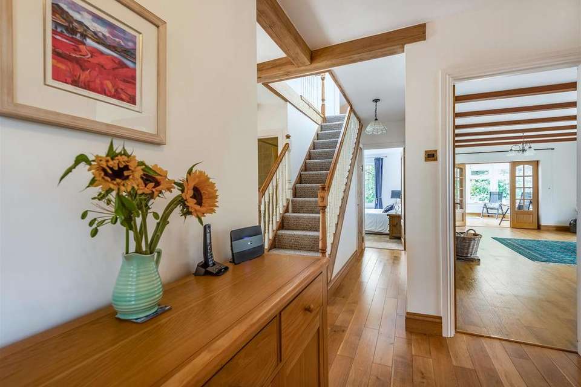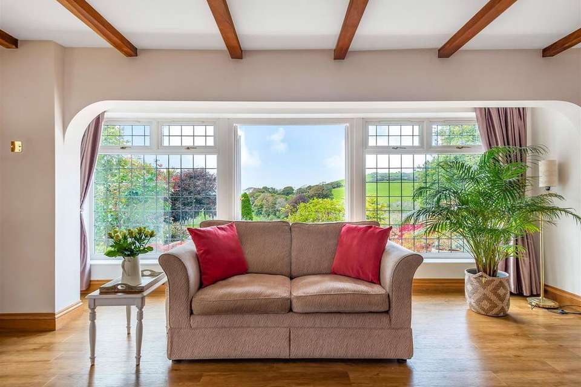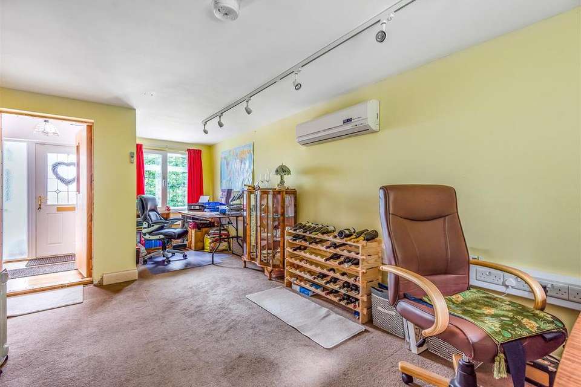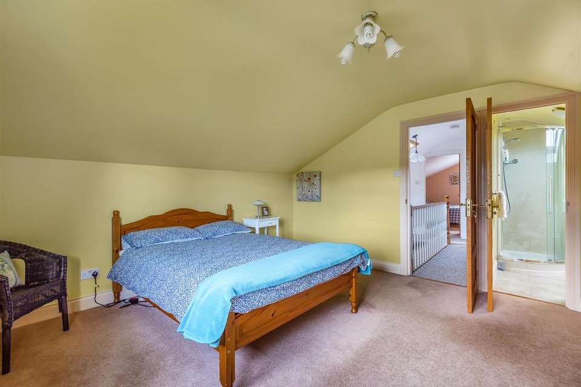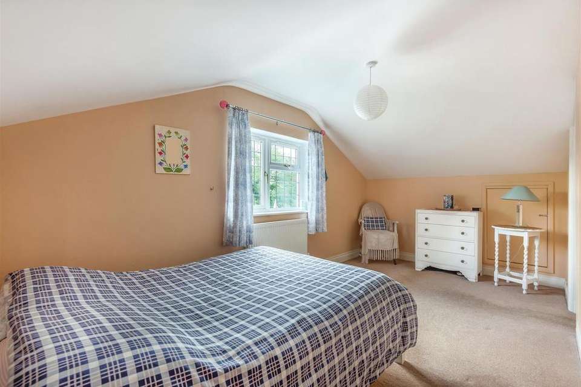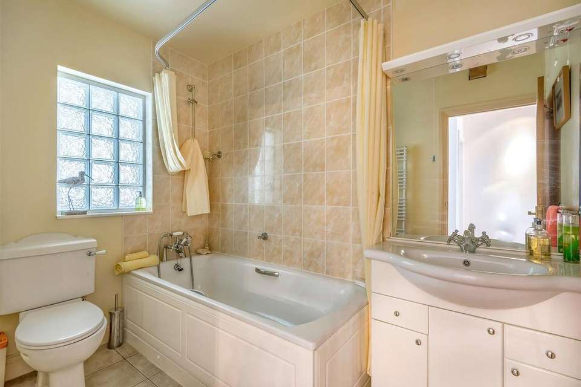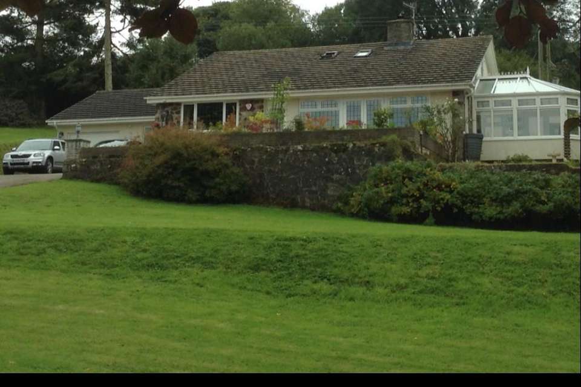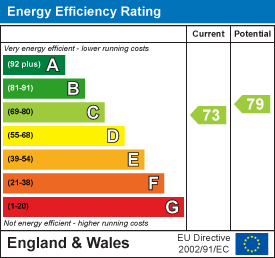5 bedroom detached house for sale
Sterridge Valley, Berrynarbor, Ilfracombedetached house
bedrooms
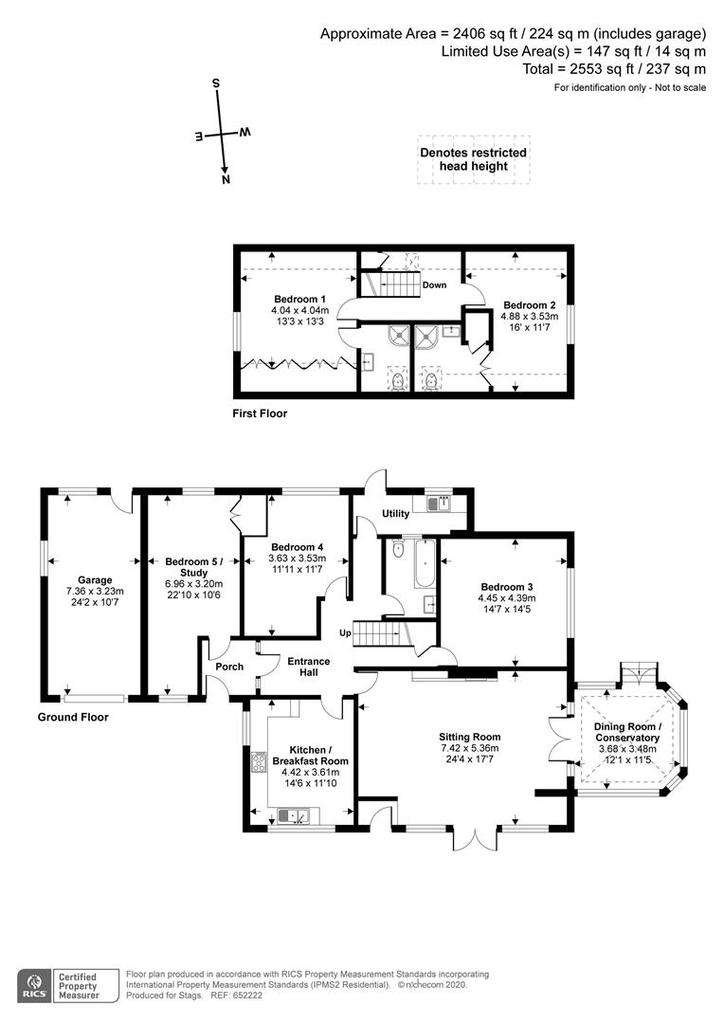
Property photos

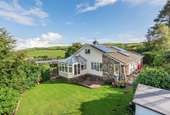
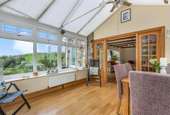
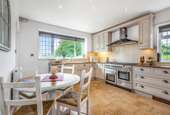
+16
Property description
An individual detached chalet style residence offering bright, spacious, versatile and well presented accommodation together with large, secluded, well tended garden, situated on the fringe of this favoured village close to the coast. Large Sitting Room, Conservatory/Dining Room, Kitchen/Breakfast Room, Utility, 4 Bedrooms, 3 Bathrooms, Bedroom 5/Studio/Office/Potential annexe. Double tandem garage. EPC Band C
DISTANT SEA VIEWS
Situation And Amenities - On an elevated site with views towards the Bristol Channel and walking distance into the pretty village of Berrynarbor which offers: community post office and store, 13th century village inn, Church, OFSTED outstanding Primary School and village hall used by numerous clubs and societies. The popular North Devon coastal village of Combe Martin is about 2.8 miles and within healthy walking distance are Watermouth Harbour and Broadsands beach. A little further afield, about 3.5 miles away, is the town of Ilfracombe. The surrounding countryside provides excellent recreational facilities with lovely wide open sandy surfing beaches in the Woolacombe area about 15 minutes by car. Exmoor National Park is also easily accessible. Barnstaple, the Regional centre, is 11 miles and houses the area's main business, commercial, leisure and shopping venues. At Barnstaple there is access to the North Devon Link Road leading through to junction 27 of the M5 and where Tiverton Parkway offers a fast service of trains to London Paddington in just under two hours.
Description - Oakwood possibly dates originally from the 1970s with later alterations, and presents elevations which are part painted render part stone, with double glazed windows and doors, beneath a tiled roof. The accommodation is bright spacious, versatile, well presented, arranged over 2 floors and the accommodation could easily be adapted to provide self-contained quarters for relatives or paying guests. With 2/3 bedrooms on the ground floor it would suit actively retired buyers wanting to live on the ground floor and keep the first-floor accommodation for visitors. The property is complimented by large, well-tended and secluded gardens. This is certainly a home that needs to be viewed internally to be fully appreciated.
Ground Floor - Front door to ENTRANCE LOBBY with Oak flooring, self-contained BEDROOM 5/STUDIO/OFFICE/POTENTIAL ANNEXE a spacious double aspect room with built in storage cupboards, there is air conditioning and the room is sound proofed as it was once used as a radio studio. Returning to the lobby a multi-glazed inner door leads to ENTRANCE HALL with Oak flooring. CLOAKS CUPBOARD, understairs. SITTING ROOM a splendid room featuring large bay window with pair of leaded, glazed doors and matching side panels leading out on to sun terrace with sea views. Feature stone fireplace with exposed stone chimney breast and woodwarm wood burner, beamed ceiling, wood effect tiled flooring, pair of multi-pane glazed doors to triple aspect CONSERVATORY/DINING ROOM with oak flooring, pair of French doors to garden, electrically operated blinds and radiator for all year use. KITCHEN/BREAKFAST ROOM once again enjoying fine sea views, extensive range of fitted base and wall units, painted in farrow and ball dove tale grey, complemented by granite worksurface and incorporating a pull out shelved larder cupboard, integrated dishwasher, Rangemaster, double electric over with 5 ring calor gas hob above, extractor hood over, tiled flooring, American fridge freezer available by separate negotiation if required, lobby and door to front garden. UTILITY ROOM with single drainer stainless steel sink unit, adjoining worksurface, plumbing for washing machine, glazed door to garden, tiled floor, Grant oil fired boiler. BEDROOM 3, BEDROOM 4. FAMILY BATHROOM panel bath, shower above, low level WC, wash hand basin, vanity surround, wall mirror, strip light/shaver point, extractor fan, tiled flooring.
First Floor - LANDING cupboard housing water tank. BEDROOM 1 range of fitted wardrobes to one wall, one double wardrobe with mirror fronts. EN-SUITE SHOWER ROOM with shower cubicle, aqua board surround, low level WC, wash hand basin, vanity drawers/cupboards beneath, wall mirror, shaver point, Velux window, extractor fan, tiled flooring. BEDROOM 2 access to eaves storage space, built in wardrobe, pair of swing doors to EN-SUITE SHOWER ROOM with corner cubicle, aqua board surround, low level WC, wash hand basin, vanity drawers/cupboards beneath, strip light above, extractor fan, Velux window, tiled flooring.
Outside - The property is approached through a pair of solid wooden gates on brick pillars, to the right of which is an attractive stone wall topped by specimen shrubs. A private driveway then leads up to the front of the property where there is extensive parking and turning space leading on to the attached GARAGE which has an electrically operated up and over door, power and light connected and storage within the roof space. The front garden is laid to sweeping lawns bounded by mature shrubbery. On an upper level is the sun terrace and adjacent to this is an attractive gravelled garden and ornamental pond. To the left of the property there are further areas of lawn and mature trees and shrubs. The garden then runs around to the rear where there are further lawns, rustic retained borders, SUMMERHOUSE, small TIMBER SHED, and a loggia in the rear elevation of the property. There are external sockets, light sensors and water tap. As one climbs the garden the sea views become even more dramatic.
Services - Mains electricity and water, oil fired central heating, private drainage. Solar panels and thermal tubes produce both energy and income.
Directions - From the A399, running between Ilfracombe and Combe Martin, opposite the Saw Mills Public House, take the turning signed to Berrynarbor Village. Follow the road passing Mill Park on your left and take the next right hand turn sign posted Sterridge Valley. Follow the road round to the left and continue for approximately half a mile through the cut in the rocks where there is a left hand turn and road leading into Berrynarbor Park, proceed into the park and at the junction bear right and as the road climbs, pass a stone garage on your right and the gated entrance to Oakwood will be found within a short distance also on the right.
DISTANT SEA VIEWS
Situation And Amenities - On an elevated site with views towards the Bristol Channel and walking distance into the pretty village of Berrynarbor which offers: community post office and store, 13th century village inn, Church, OFSTED outstanding Primary School and village hall used by numerous clubs and societies. The popular North Devon coastal village of Combe Martin is about 2.8 miles and within healthy walking distance are Watermouth Harbour and Broadsands beach. A little further afield, about 3.5 miles away, is the town of Ilfracombe. The surrounding countryside provides excellent recreational facilities with lovely wide open sandy surfing beaches in the Woolacombe area about 15 minutes by car. Exmoor National Park is also easily accessible. Barnstaple, the Regional centre, is 11 miles and houses the area's main business, commercial, leisure and shopping venues. At Barnstaple there is access to the North Devon Link Road leading through to junction 27 of the M5 and where Tiverton Parkway offers a fast service of trains to London Paddington in just under two hours.
Description - Oakwood possibly dates originally from the 1970s with later alterations, and presents elevations which are part painted render part stone, with double glazed windows and doors, beneath a tiled roof. The accommodation is bright spacious, versatile, well presented, arranged over 2 floors and the accommodation could easily be adapted to provide self-contained quarters for relatives or paying guests. With 2/3 bedrooms on the ground floor it would suit actively retired buyers wanting to live on the ground floor and keep the first-floor accommodation for visitors. The property is complimented by large, well-tended and secluded gardens. This is certainly a home that needs to be viewed internally to be fully appreciated.
Ground Floor - Front door to ENTRANCE LOBBY with Oak flooring, self-contained BEDROOM 5/STUDIO/OFFICE/POTENTIAL ANNEXE a spacious double aspect room with built in storage cupboards, there is air conditioning and the room is sound proofed as it was once used as a radio studio. Returning to the lobby a multi-glazed inner door leads to ENTRANCE HALL with Oak flooring. CLOAKS CUPBOARD, understairs. SITTING ROOM a splendid room featuring large bay window with pair of leaded, glazed doors and matching side panels leading out on to sun terrace with sea views. Feature stone fireplace with exposed stone chimney breast and woodwarm wood burner, beamed ceiling, wood effect tiled flooring, pair of multi-pane glazed doors to triple aspect CONSERVATORY/DINING ROOM with oak flooring, pair of French doors to garden, electrically operated blinds and radiator for all year use. KITCHEN/BREAKFAST ROOM once again enjoying fine sea views, extensive range of fitted base and wall units, painted in farrow and ball dove tale grey, complemented by granite worksurface and incorporating a pull out shelved larder cupboard, integrated dishwasher, Rangemaster, double electric over with 5 ring calor gas hob above, extractor hood over, tiled flooring, American fridge freezer available by separate negotiation if required, lobby and door to front garden. UTILITY ROOM with single drainer stainless steel sink unit, adjoining worksurface, plumbing for washing machine, glazed door to garden, tiled floor, Grant oil fired boiler. BEDROOM 3, BEDROOM 4. FAMILY BATHROOM panel bath, shower above, low level WC, wash hand basin, vanity surround, wall mirror, strip light/shaver point, extractor fan, tiled flooring.
First Floor - LANDING cupboard housing water tank. BEDROOM 1 range of fitted wardrobes to one wall, one double wardrobe with mirror fronts. EN-SUITE SHOWER ROOM with shower cubicle, aqua board surround, low level WC, wash hand basin, vanity drawers/cupboards beneath, wall mirror, shaver point, Velux window, extractor fan, tiled flooring. BEDROOM 2 access to eaves storage space, built in wardrobe, pair of swing doors to EN-SUITE SHOWER ROOM with corner cubicle, aqua board surround, low level WC, wash hand basin, vanity drawers/cupboards beneath, strip light above, extractor fan, Velux window, tiled flooring.
Outside - The property is approached through a pair of solid wooden gates on brick pillars, to the right of which is an attractive stone wall topped by specimen shrubs. A private driveway then leads up to the front of the property where there is extensive parking and turning space leading on to the attached GARAGE which has an electrically operated up and over door, power and light connected and storage within the roof space. The front garden is laid to sweeping lawns bounded by mature shrubbery. On an upper level is the sun terrace and adjacent to this is an attractive gravelled garden and ornamental pond. To the left of the property there are further areas of lawn and mature trees and shrubs. The garden then runs around to the rear where there are further lawns, rustic retained borders, SUMMERHOUSE, small TIMBER SHED, and a loggia in the rear elevation of the property. There are external sockets, light sensors and water tap. As one climbs the garden the sea views become even more dramatic.
Services - Mains electricity and water, oil fired central heating, private drainage. Solar panels and thermal tubes produce both energy and income.
Directions - From the A399, running between Ilfracombe and Combe Martin, opposite the Saw Mills Public House, take the turning signed to Berrynarbor Village. Follow the road passing Mill Park on your left and take the next right hand turn sign posted Sterridge Valley. Follow the road round to the left and continue for approximately half a mile through the cut in the rocks where there is a left hand turn and road leading into Berrynarbor Park, proceed into the park and at the junction bear right and as the road climbs, pass a stone garage on your right and the gated entrance to Oakwood will be found within a short distance also on the right.
Council tax
First listed
Over a month agoEnergy Performance Certificate
Sterridge Valley, Berrynarbor, Ilfracombe
Placebuzz mortgage repayment calculator
Monthly repayment
The Est. Mortgage is for a 25 years repayment mortgage based on a 10% deposit and a 5.5% annual interest. It is only intended as a guide. Make sure you obtain accurate figures from your lender before committing to any mortgage. Your home may be repossessed if you do not keep up repayments on a mortgage.
Sterridge Valley, Berrynarbor, Ilfracombe - Streetview
DISCLAIMER: Property descriptions and related information displayed on this page are marketing materials provided by Stags - Barnstaple. Placebuzz does not warrant or accept any responsibility for the accuracy or completeness of the property descriptions or related information provided here and they do not constitute property particulars. Please contact Stags - Barnstaple for full details and further information.





