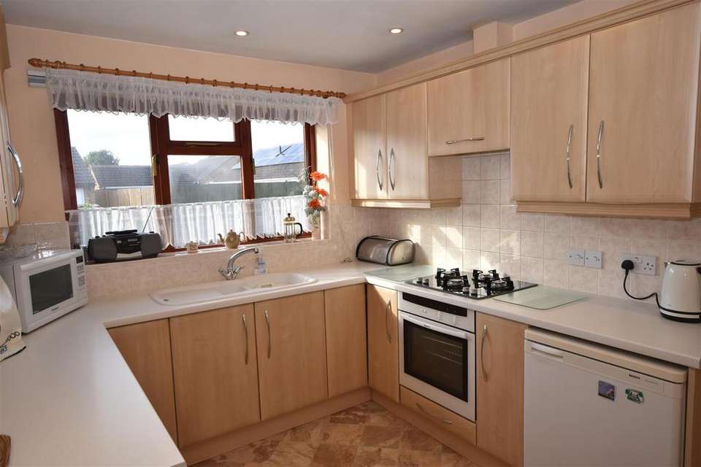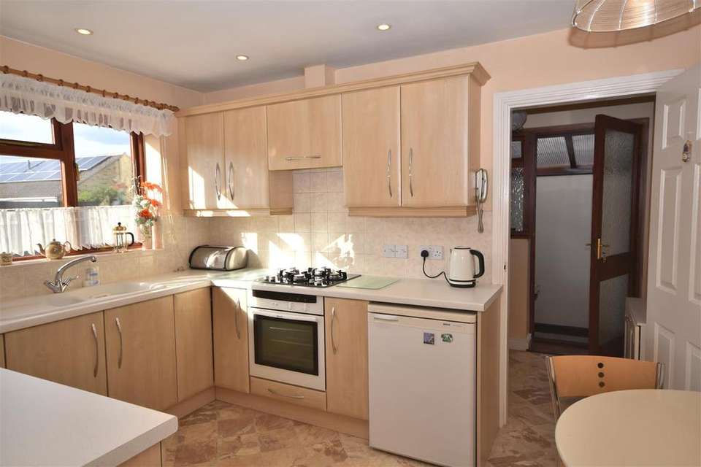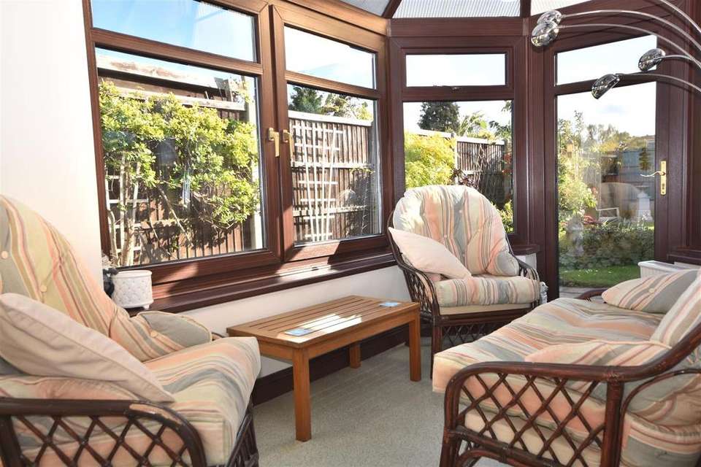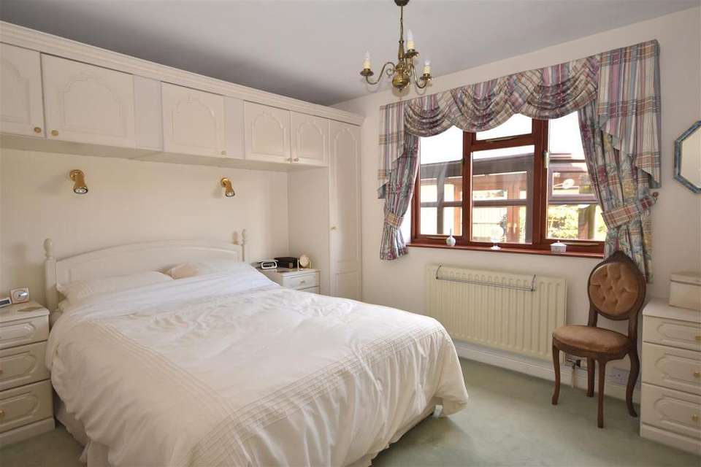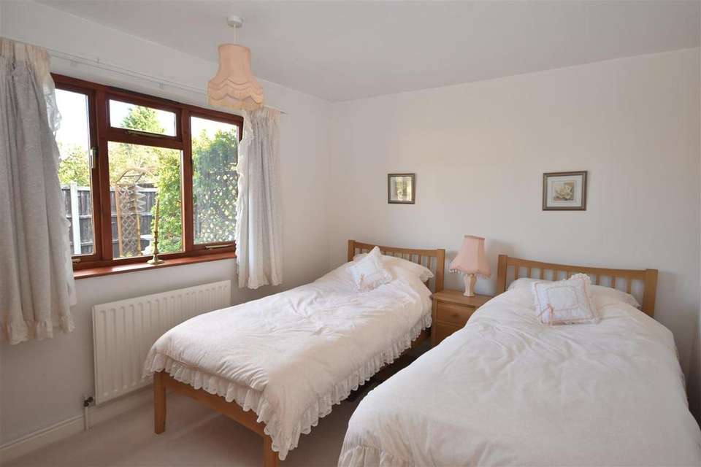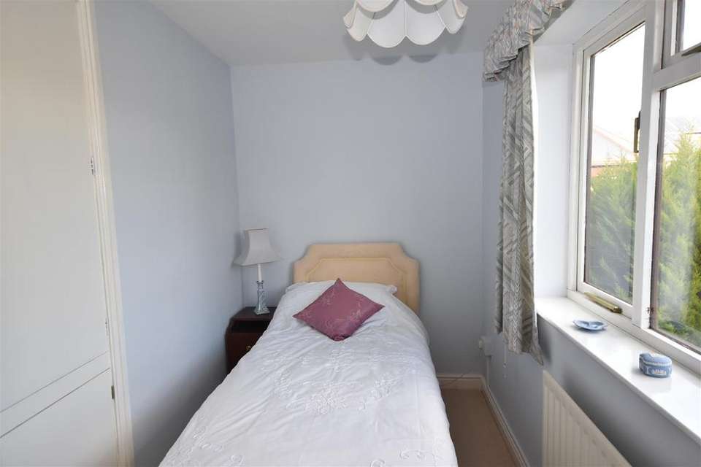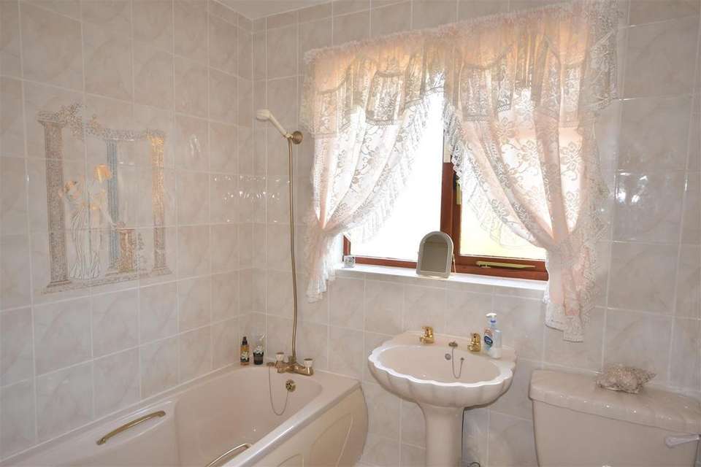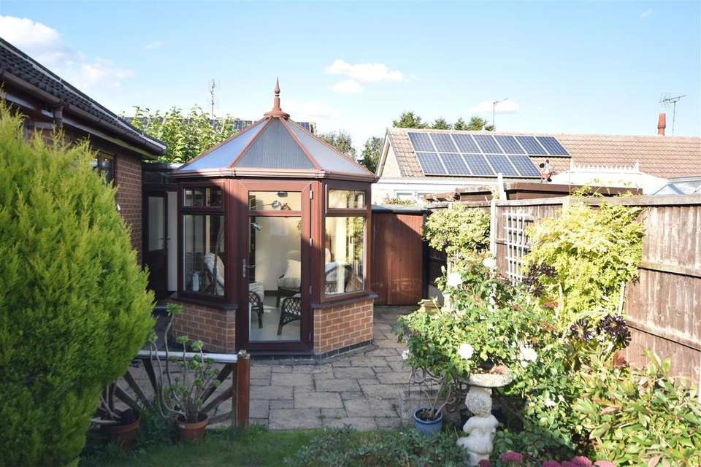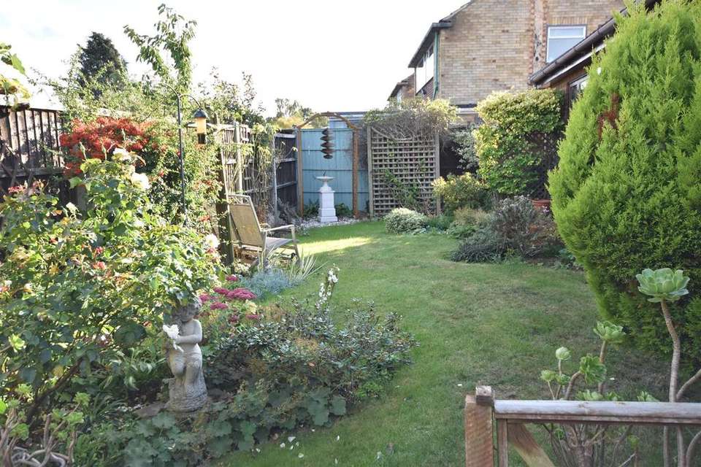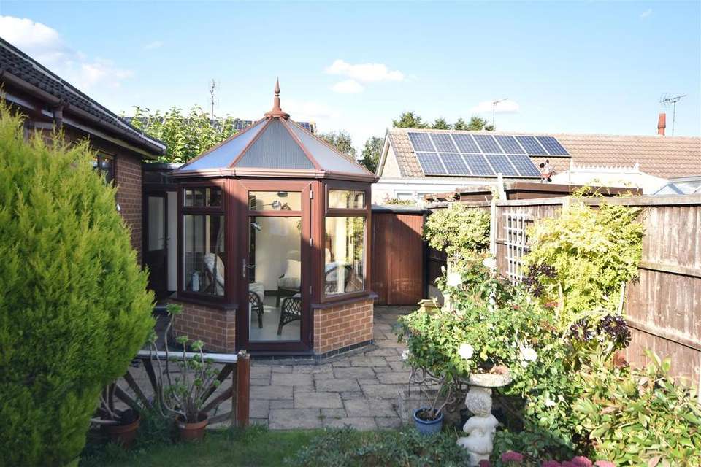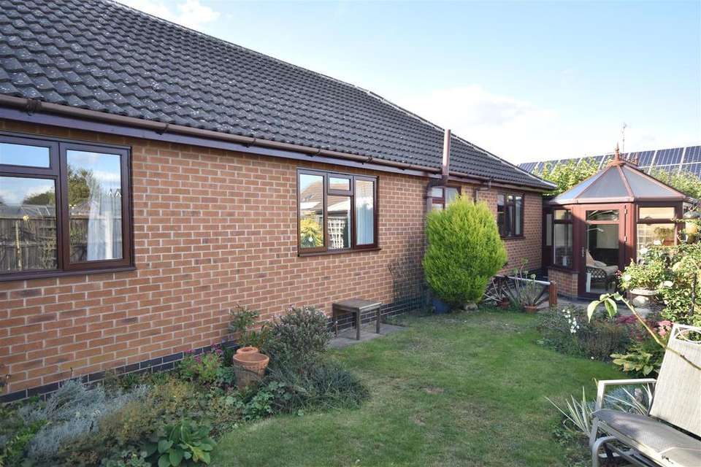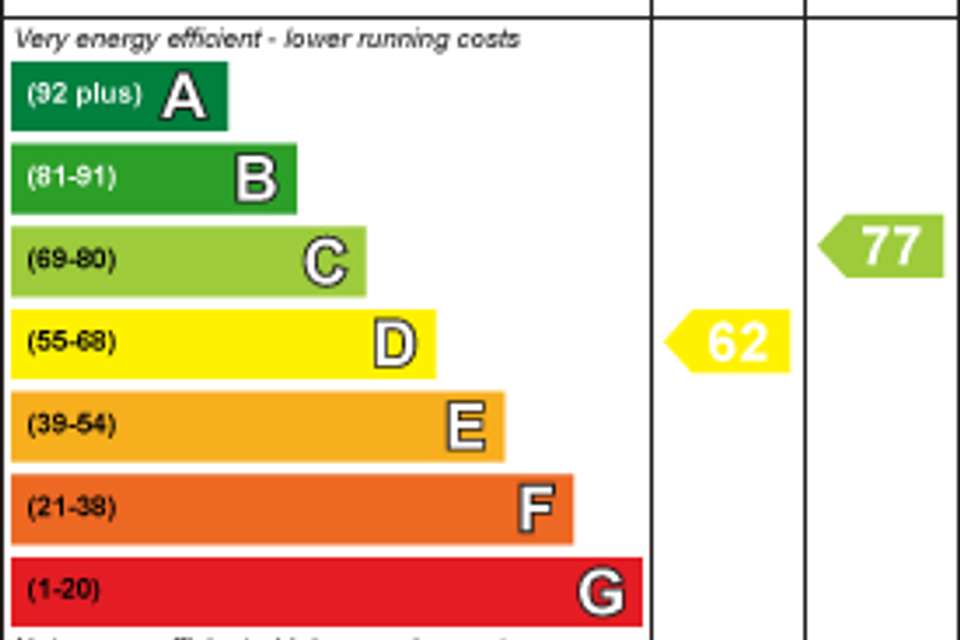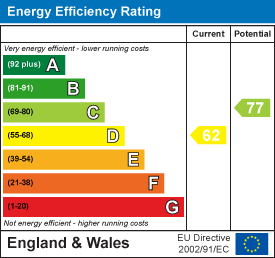3 bedroom property for sale
Sheridan Close, Balderton, Newarkproperty
bedrooms
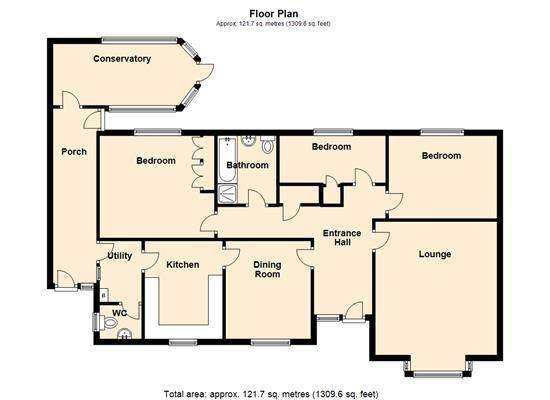
Property photos

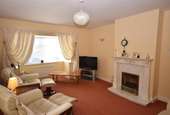
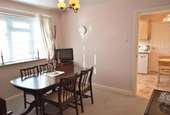
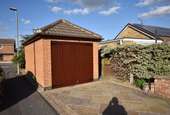
+12
Property description
A modern, 3 bedroomed detached bungalow built circa 1996, offering well presented and spacious living accommodation with the benefit of a gas fired central heating system and double glazed windows.
The accommodation comprises; entrance hall, 15ft lounge, dining room with connecting door to the kitchen, utility room, WC, side entrance hall connecting to the conservatory extension, there are 2 double bedrooms, a single bedroom and a bathroom. Outside, to the front there is a level paved driveway with path to the front door and easily maintained planters and gravelled borders, to the rear of the bungalow there is a pleasant enclosed garden with lawned areas and a patio terrace. Situated in a cul de sac location and ideal for those seeking a larger bungalow to accommodate a family, or to downsize from a house for retirement.
Excellent local amenities are close by and viewing is highly recommended.
Good primary and secondary schools are within a short walking distance of the property. There are local supermarkets, shops and facilities including bus services to Newark town centre. The location is ideal for access to the A1 and A46 trunk roads. There are railway services from Newark to London Kings Cross and the north of England. Newark has 2 railway stations and good services also to Lincoln and Nottingham.
The property was built in circa 1996 and is constructed of brick elevations under a tiled roof covering. There is a detached brick built single garage. The living accommodation can be further described as follows:
Entrance Hall - 3.89m x 1.98m plus 3.35m;0.30m x 0.91m;1.22m (12'9 - Wooden front entrance door with double glazed side panel, cloaks cupboard and radiator.
Lounge - 4.62m x 4.22m (15'2 x 13'10) - Marble style fireplace and fire surround housing a living flame gas fire, TV point, wooden double glazed window to the front elevation and 2 radiators.
Dining Room - 3.45m x 2.97m (11'4 x 9'9) - With double glazed window to the front elevation, radiator, connecting door to the kitchen.
Kitchen - 3.43m x 2.69m (11'3 x 8'10) - With double glazed window to the front elevation, radiator, space for a small breakfast table, fitted kitchen units include; base cupboards and drawers with working surfaces above, inset Caron Phoenix Composite one and a half bowl sink and drainer. Appliances include; a Neff electric oven, Hot Point gas hob, extractor, tiled splash backs and wall cupboards.
Utility Room - 2.13m x 1.45m (7' x 4'9) - With plumbing for an automatic washing machine, Baxi Duo Tech wall mounted combination gas fired central heating boiler, double glazed side entrance door giving access to the side entrance hall.
Wc - With ceramic tiled floor covering, radiator, wash hand basin and vanity cupboard, low suite WC, double glazed window to the side elevation.
Side Entrance Hall - 6.35m x 1.50m (20'10 x 4'11) - This extension has a polycarbonate roof covering and connects to the conservatory, there are UPVC double glazed entrance doors to the front giving access to the driveway and at the rear giving access to the garden.
Conservatory - 4.37m x 2.16m (14'4 x 7'1) - UPVC double glazed conservatory built on a brick base with a polycarbonate roof covering. There are French doors giving access to the garden.
Bedroom One - 4.01m x 3.61m (13'2 x 11'10) - With radiator, double glazed window to rear elevation, range of fitted furniture including 2 double wardrobes, 3 single wardrobes, chest of drawers, 2 bedside tables and wall mounted cupboards over the double bed space. There are wall lights.
Bedroom Two - 3.71m x 2.90m (12'2 x 9'6) - With radiator and double glazed window to the rear elevation.
Bedroom Three - 3.71m x 1.75m (12'2 x 5'9) - With built in cupboard and wardrobe with hanging rail, double glazed window to the rear elevation.
Family Bathroom - Fitted with shell suite comprising of; a panelled bath, pedestal basin and low suite WC, tiled shower cubicle with screen door and wall mounted shower, fully tiled walls, radiator, extractor fan, double glazed window to the rear elevation.
Outside - There is a level driveway with a paved surface able to accommodate 2 cars off road and path leading to the front door. 2 raised brick planters, gravelled borders with shrubs and trees including palm and conifer.
Single Garage - A detached brick built garage with centre opening wooden doors to the front.
Rear Garden - To the rear of there property there is an enclosed garden, which is not overlooked and has pleasant lawned area with a paved patio terrace connecting to the conservatory. The garden is planted with trees and shrubs and there is a paved path along the side with gate leading to the frontage.
Viewing - Strictly by appointment with the selling agents.
Tenure - The property is freehold.
Possession - Vacant possession will be given on completion.
Services - Mains water, electricity, gas and drainage are all connected to the property.
Mortgage - Mortgage advice is available through our Mortgage Adviser. Your home is at risk if you do not keep up repayments on a mortgage or other loan secured on it.
The accommodation comprises; entrance hall, 15ft lounge, dining room with connecting door to the kitchen, utility room, WC, side entrance hall connecting to the conservatory extension, there are 2 double bedrooms, a single bedroom and a bathroom. Outside, to the front there is a level paved driveway with path to the front door and easily maintained planters and gravelled borders, to the rear of the bungalow there is a pleasant enclosed garden with lawned areas and a patio terrace. Situated in a cul de sac location and ideal for those seeking a larger bungalow to accommodate a family, or to downsize from a house for retirement.
Excellent local amenities are close by and viewing is highly recommended.
Good primary and secondary schools are within a short walking distance of the property. There are local supermarkets, shops and facilities including bus services to Newark town centre. The location is ideal for access to the A1 and A46 trunk roads. There are railway services from Newark to London Kings Cross and the north of England. Newark has 2 railway stations and good services also to Lincoln and Nottingham.
The property was built in circa 1996 and is constructed of brick elevations under a tiled roof covering. There is a detached brick built single garage. The living accommodation can be further described as follows:
Entrance Hall - 3.89m x 1.98m plus 3.35m;0.30m x 0.91m;1.22m (12'9 - Wooden front entrance door with double glazed side panel, cloaks cupboard and radiator.
Lounge - 4.62m x 4.22m (15'2 x 13'10) - Marble style fireplace and fire surround housing a living flame gas fire, TV point, wooden double glazed window to the front elevation and 2 radiators.
Dining Room - 3.45m x 2.97m (11'4 x 9'9) - With double glazed window to the front elevation, radiator, connecting door to the kitchen.
Kitchen - 3.43m x 2.69m (11'3 x 8'10) - With double glazed window to the front elevation, radiator, space for a small breakfast table, fitted kitchen units include; base cupboards and drawers with working surfaces above, inset Caron Phoenix Composite one and a half bowl sink and drainer. Appliances include; a Neff electric oven, Hot Point gas hob, extractor, tiled splash backs and wall cupboards.
Utility Room - 2.13m x 1.45m (7' x 4'9) - With plumbing for an automatic washing machine, Baxi Duo Tech wall mounted combination gas fired central heating boiler, double glazed side entrance door giving access to the side entrance hall.
Wc - With ceramic tiled floor covering, radiator, wash hand basin and vanity cupboard, low suite WC, double glazed window to the side elevation.
Side Entrance Hall - 6.35m x 1.50m (20'10 x 4'11) - This extension has a polycarbonate roof covering and connects to the conservatory, there are UPVC double glazed entrance doors to the front giving access to the driveway and at the rear giving access to the garden.
Conservatory - 4.37m x 2.16m (14'4 x 7'1) - UPVC double glazed conservatory built on a brick base with a polycarbonate roof covering. There are French doors giving access to the garden.
Bedroom One - 4.01m x 3.61m (13'2 x 11'10) - With radiator, double glazed window to rear elevation, range of fitted furniture including 2 double wardrobes, 3 single wardrobes, chest of drawers, 2 bedside tables and wall mounted cupboards over the double bed space. There are wall lights.
Bedroom Two - 3.71m x 2.90m (12'2 x 9'6) - With radiator and double glazed window to the rear elevation.
Bedroom Three - 3.71m x 1.75m (12'2 x 5'9) - With built in cupboard and wardrobe with hanging rail, double glazed window to the rear elevation.
Family Bathroom - Fitted with shell suite comprising of; a panelled bath, pedestal basin and low suite WC, tiled shower cubicle with screen door and wall mounted shower, fully tiled walls, radiator, extractor fan, double glazed window to the rear elevation.
Outside - There is a level driveway with a paved surface able to accommodate 2 cars off road and path leading to the front door. 2 raised brick planters, gravelled borders with shrubs and trees including palm and conifer.
Single Garage - A detached brick built garage with centre opening wooden doors to the front.
Rear Garden - To the rear of there property there is an enclosed garden, which is not overlooked and has pleasant lawned area with a paved patio terrace connecting to the conservatory. The garden is planted with trees and shrubs and there is a paved path along the side with gate leading to the frontage.
Viewing - Strictly by appointment with the selling agents.
Tenure - The property is freehold.
Possession - Vacant possession will be given on completion.
Services - Mains water, electricity, gas and drainage are all connected to the property.
Mortgage - Mortgage advice is available through our Mortgage Adviser. Your home is at risk if you do not keep up repayments on a mortgage or other loan secured on it.
Council tax
First listed
Over a month agoEnergy Performance Certificate
Sheridan Close, Balderton, Newark
Placebuzz mortgage repayment calculator
Monthly repayment
The Est. Mortgage is for a 25 years repayment mortgage based on a 10% deposit and a 5.5% annual interest. It is only intended as a guide. Make sure you obtain accurate figures from your lender before committing to any mortgage. Your home may be repossessed if you do not keep up repayments on a mortgage.
Sheridan Close, Balderton, Newark - Streetview
DISCLAIMER: Property descriptions and related information displayed on this page are marketing materials provided by Richard Watkinson & Partners - Kirk Gate. Placebuzz does not warrant or accept any responsibility for the accuracy or completeness of the property descriptions or related information provided here and they do not constitute property particulars. Please contact Richard Watkinson & Partners - Kirk Gate for full details and further information.





