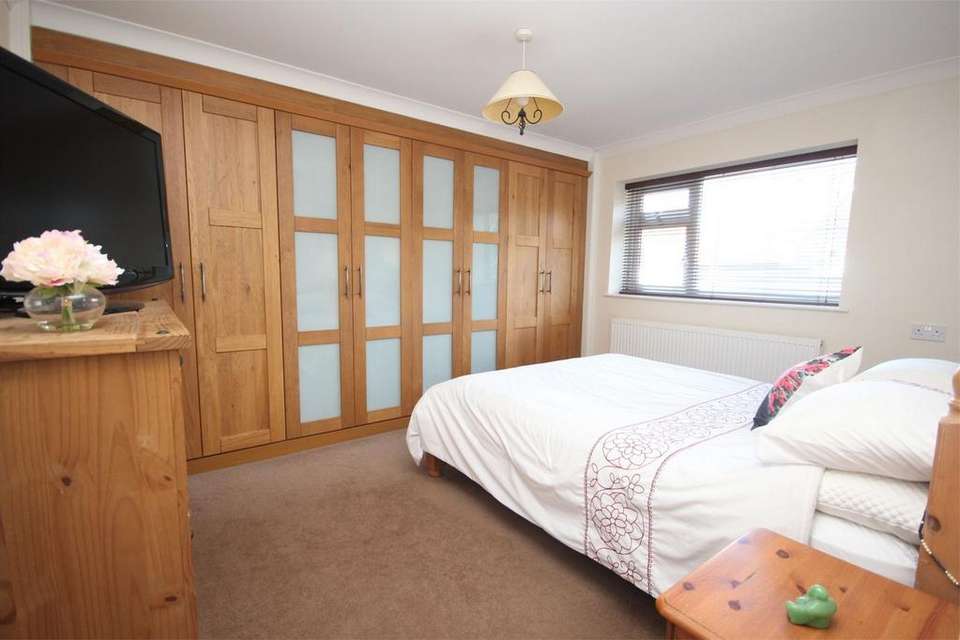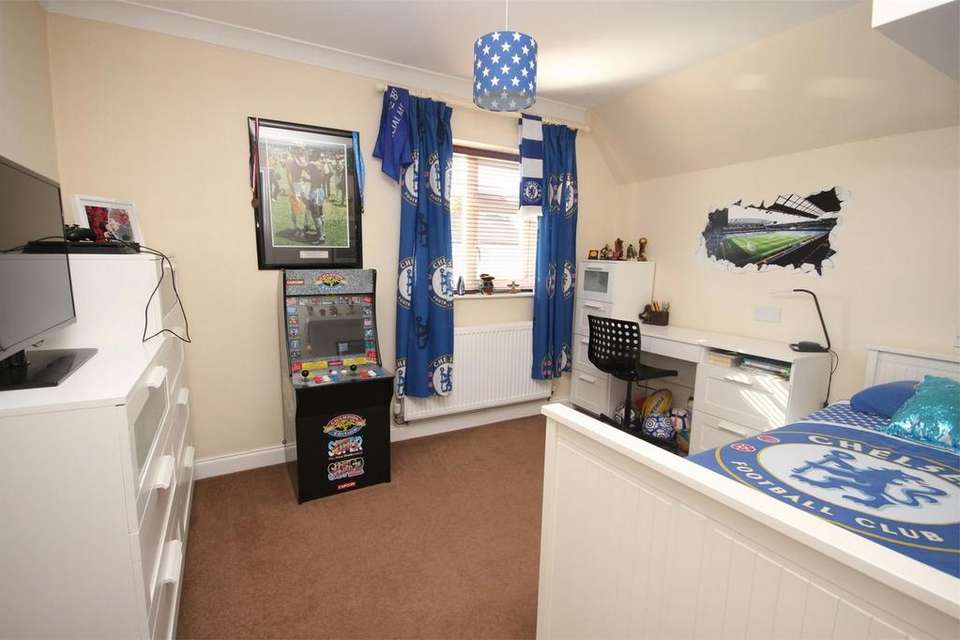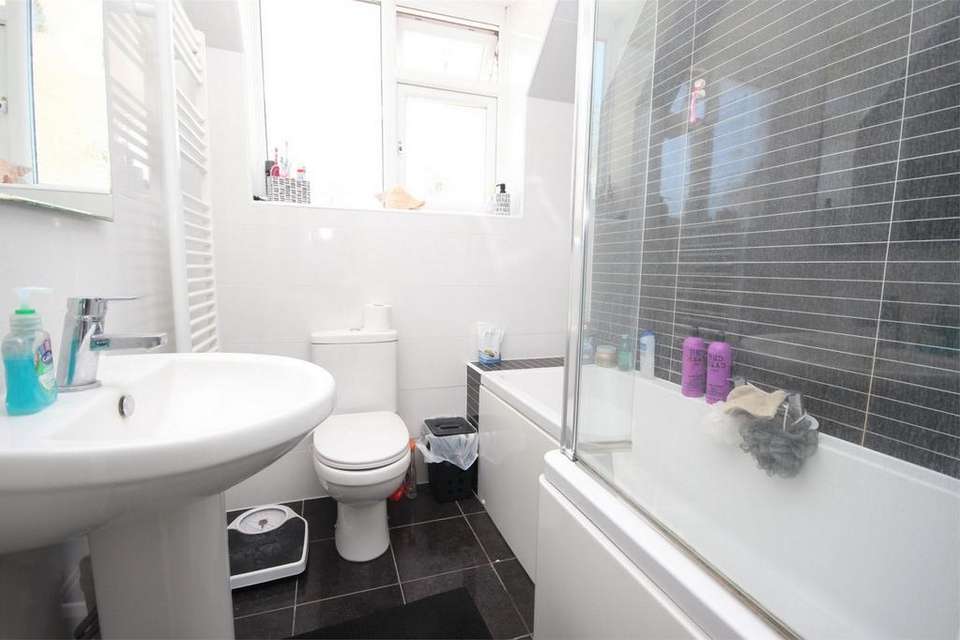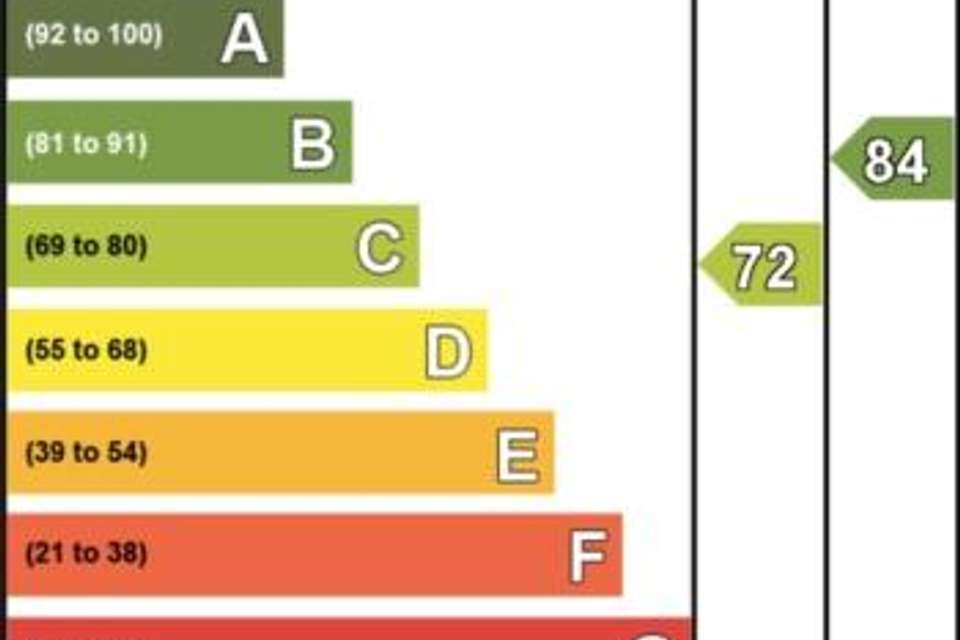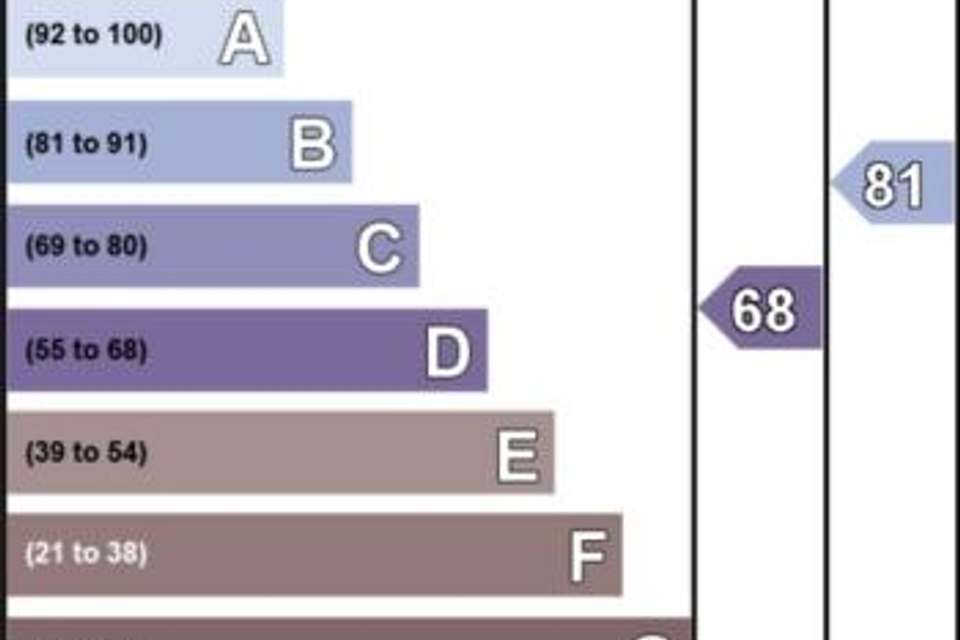4 bedroom detached house for sale
Greenhayes, BROADSTONE, Dorsetdetached house
bedrooms
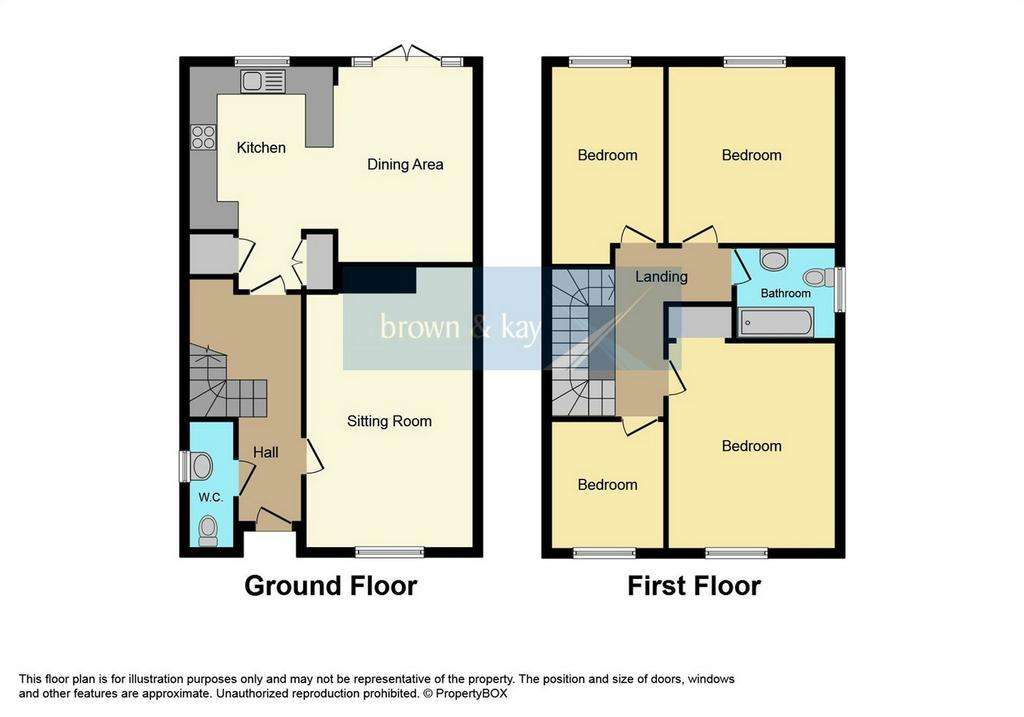
Property photos

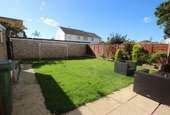
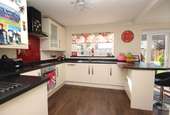
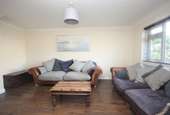
+5
Property description
Offered for sale with no and ideally located within walking distance to Broadstone amenities and local favoured schools is this well presented detached family home. Offering a host of features to include cloakroom, open plan kitchen/dining room, garage and a sunny aspect garden. A must see!ENTRANCE HALL
Approached via UPVC double glazed door, double panelled radiator, wall mounted electric unit, stairs to the first floor with understairs storage, UPVC double glazed window to the side.CLOAKROOM
Suite comprising w.c. and mounted wash hand basin with mixer tap. UPVC double glazed frosted window to the side aspect, tiled walls.LOUNGE
15' x 11' 9" (4.57m x 3.58m) Double glazed window to the front aspect.KITCHEN/DINING ROOM
A particular feature of the property is the open plan kitchen/dining room, arranged as follows:-KITCHEN AREA
10' x 13' 1" narrowing to 10' (3.05m x 3.99m narrowing to 3.05m) A well fitted kitchen equipped with a modern range of high gloss fronted wall and base units with work tops over, inset four ring Hotpoint electric hob and integrated Hotpoint oven and grill, extractor over. Inset one bowl sink unit with mixer tap. Integrated appliances to include dishwasher, washing machine and fridge & freezer. Useful understairs storage cupboard with wall mounted combination boiler. UPVC double glazed window with pleasant outlook over the garden. Breakfast bar ideal for casual eating.DINING AREA
11' 7" x 9' 5" (3.53m x 2.87m) UPVC double glazed window and doors giving access to the garden, radiator.FIRST FLOOR LANDING
Doors to all rooms.BEDROOM ONE
13' 1" x 9' 5" to wardrobes (3.99m x 2.87m) BEDROOM TWO
11' 6" x 8' 11" (3.51m x 2.72m) BEDROOM THREE
10' 1"max x 8' (3.07m x 2.44m) BEDROOM FOUR
8' 5" x 8' (2.57m x 2.44m) BATHROOM
Suite comprising P shaped bath with mixer tap, shower control and overhead 'rainfall' shower, low level w.c. and pedestal wash hand basin with mixer tap, heated towel rail, tiled flooring and walls, UPVC double glazed obscure window to the side aspect.FRONT GARDEN
The front of the property has been laid to lawn and bordered by low level hedging, hardstanding driveway which provides off road parking and in turn leads to the garage.GARAGE
Up and over door with power and light connected.REAR GARDEN
A private rear garden with patio area abutting the rear of the property, the remainder of the garden has been laid to lawn with a raised decked area beyond the garage. COUNCIL TAX - BAND E
Approached via UPVC double glazed door, double panelled radiator, wall mounted electric unit, stairs to the first floor with understairs storage, UPVC double glazed window to the side.CLOAKROOM
Suite comprising w.c. and mounted wash hand basin with mixer tap. UPVC double glazed frosted window to the side aspect, tiled walls.LOUNGE
15' x 11' 9" (4.57m x 3.58m) Double glazed window to the front aspect.KITCHEN/DINING ROOM
A particular feature of the property is the open plan kitchen/dining room, arranged as follows:-KITCHEN AREA
10' x 13' 1" narrowing to 10' (3.05m x 3.99m narrowing to 3.05m) A well fitted kitchen equipped with a modern range of high gloss fronted wall and base units with work tops over, inset four ring Hotpoint electric hob and integrated Hotpoint oven and grill, extractor over. Inset one bowl sink unit with mixer tap. Integrated appliances to include dishwasher, washing machine and fridge & freezer. Useful understairs storage cupboard with wall mounted combination boiler. UPVC double glazed window with pleasant outlook over the garden. Breakfast bar ideal for casual eating.DINING AREA
11' 7" x 9' 5" (3.53m x 2.87m) UPVC double glazed window and doors giving access to the garden, radiator.FIRST FLOOR LANDING
Doors to all rooms.BEDROOM ONE
13' 1" x 9' 5" to wardrobes (3.99m x 2.87m) BEDROOM TWO
11' 6" x 8' 11" (3.51m x 2.72m) BEDROOM THREE
10' 1"max x 8' (3.07m x 2.44m) BEDROOM FOUR
8' 5" x 8' (2.57m x 2.44m) BATHROOM
Suite comprising P shaped bath with mixer tap, shower control and overhead 'rainfall' shower, low level w.c. and pedestal wash hand basin with mixer tap, heated towel rail, tiled flooring and walls, UPVC double glazed obscure window to the side aspect.FRONT GARDEN
The front of the property has been laid to lawn and bordered by low level hedging, hardstanding driveway which provides off road parking and in turn leads to the garage.GARAGE
Up and over door with power and light connected.REAR GARDEN
A private rear garden with patio area abutting the rear of the property, the remainder of the garden has been laid to lawn with a raised decked area beyond the garage. COUNCIL TAX - BAND E
Council tax
First listed
Over a month agoGreenhayes, BROADSTONE, Dorset
Placebuzz mortgage repayment calculator
Monthly repayment
The Est. Mortgage is for a 25 years repayment mortgage based on a 10% deposit and a 5.5% annual interest. It is only intended as a guide. Make sure you obtain accurate figures from your lender before committing to any mortgage. Your home may be repossessed if you do not keep up repayments on a mortgage.
Greenhayes, BROADSTONE, Dorset - Streetview
DISCLAIMER: Property descriptions and related information displayed on this page are marketing materials provided by Brown & Kay - Westbourne. Placebuzz does not warrant or accept any responsibility for the accuracy or completeness of the property descriptions or related information provided here and they do not constitute property particulars. Please contact Brown & Kay - Westbourne for full details and further information.





