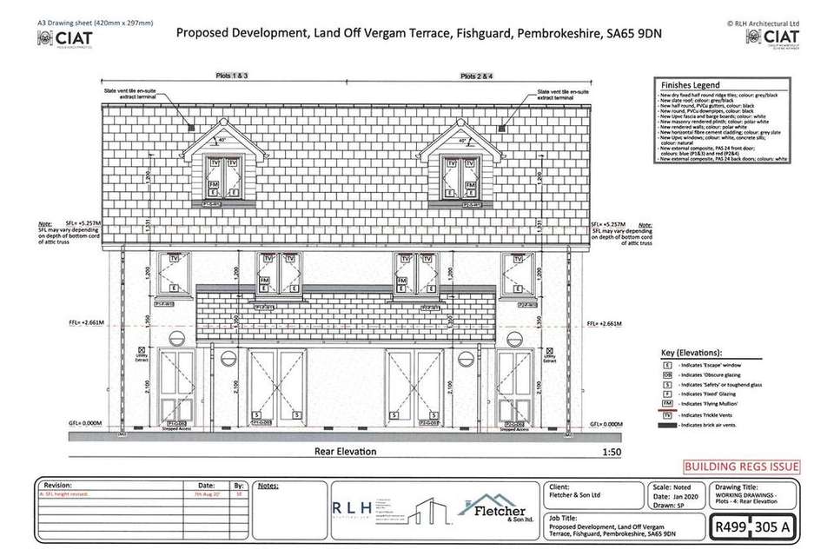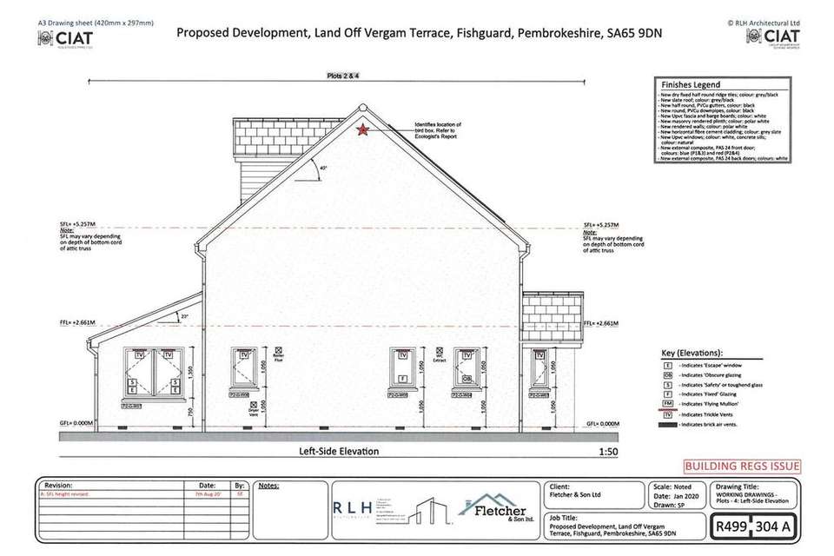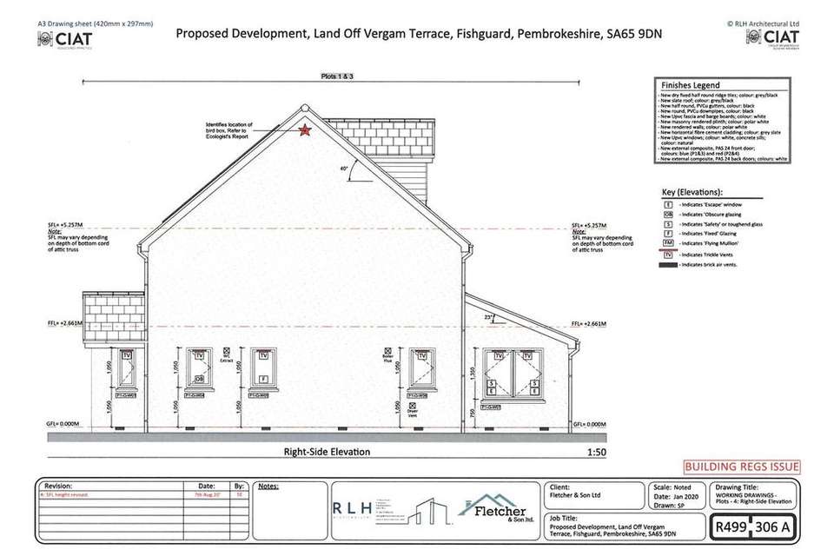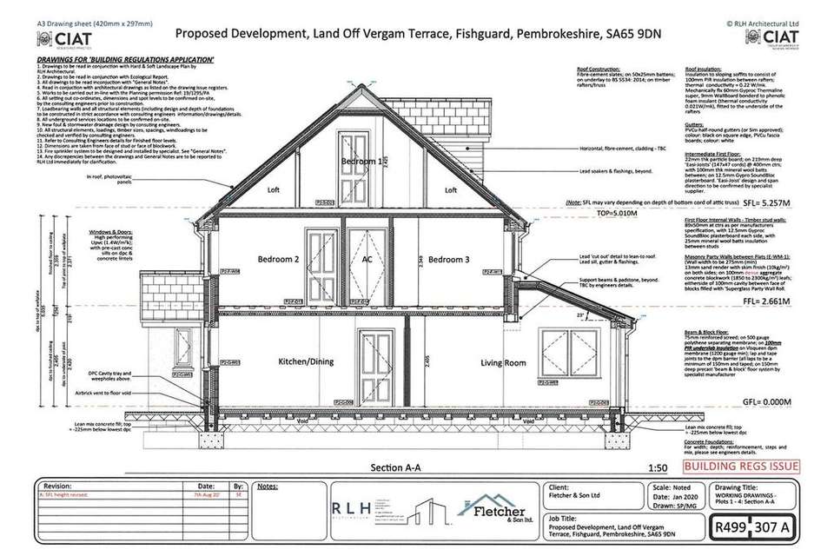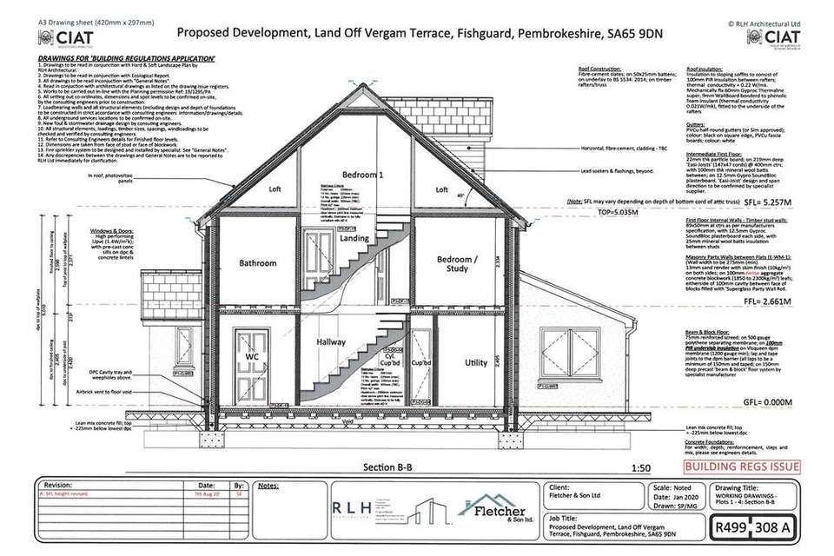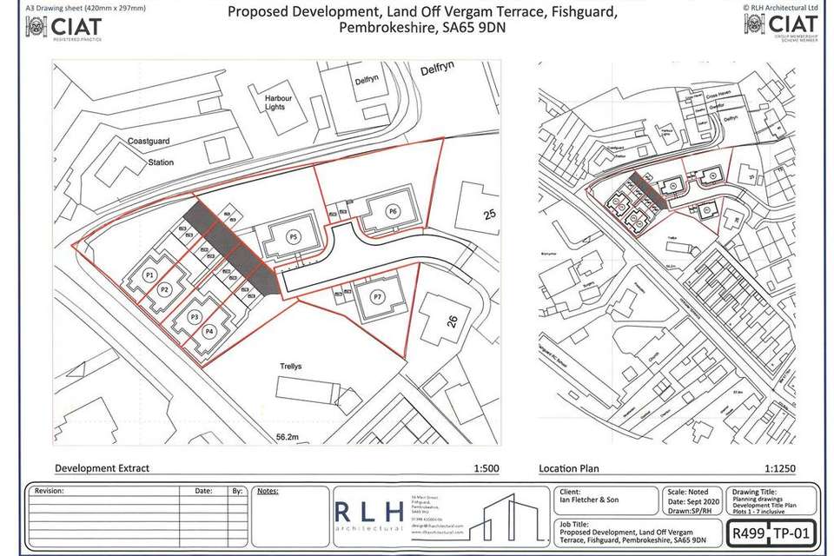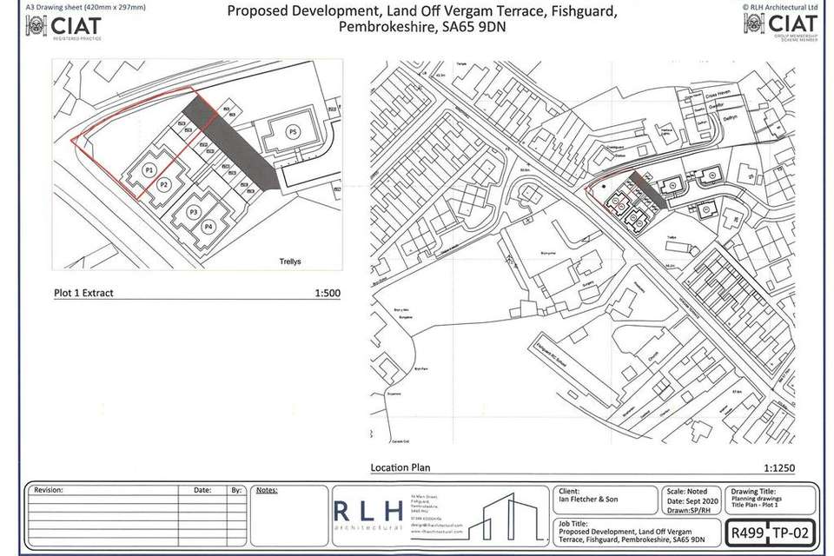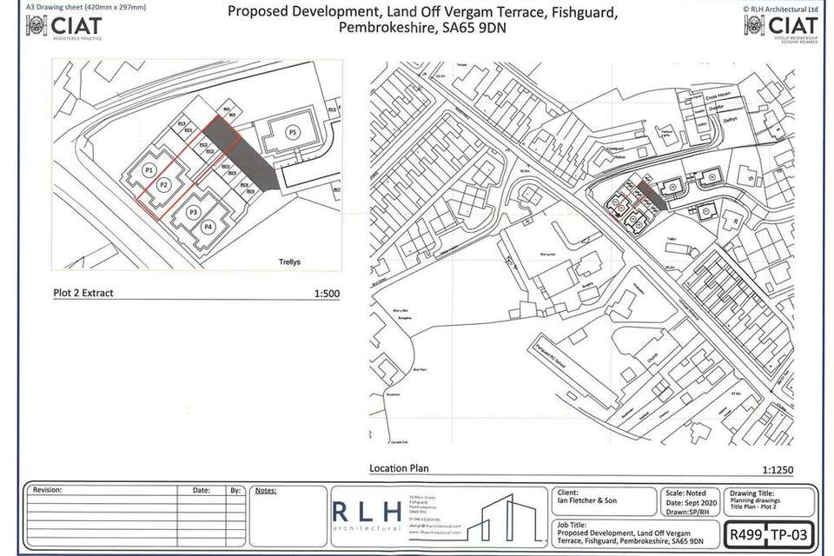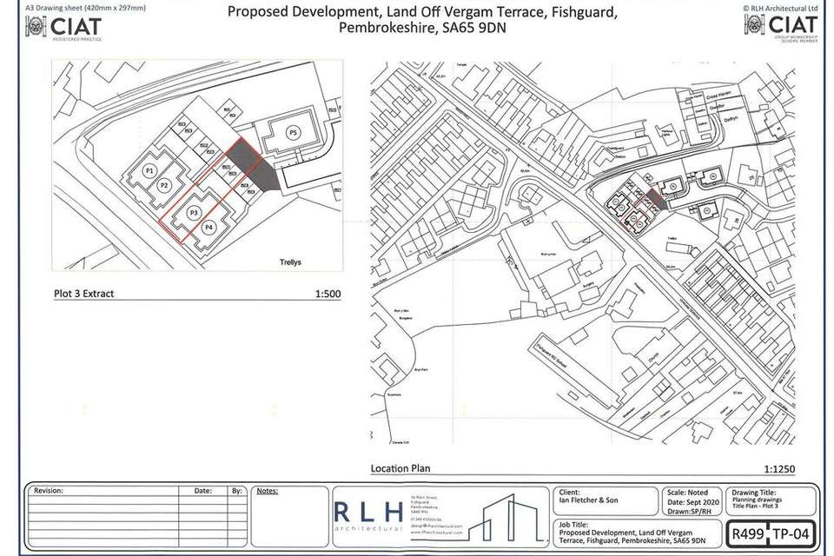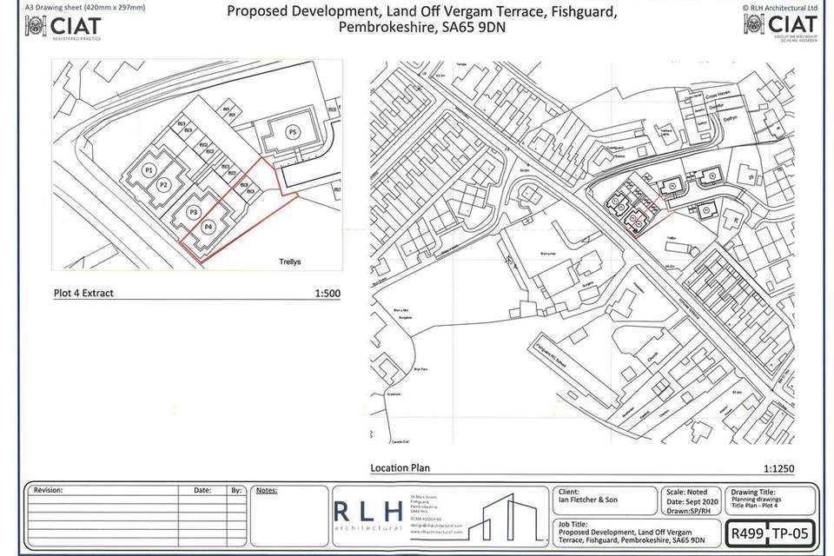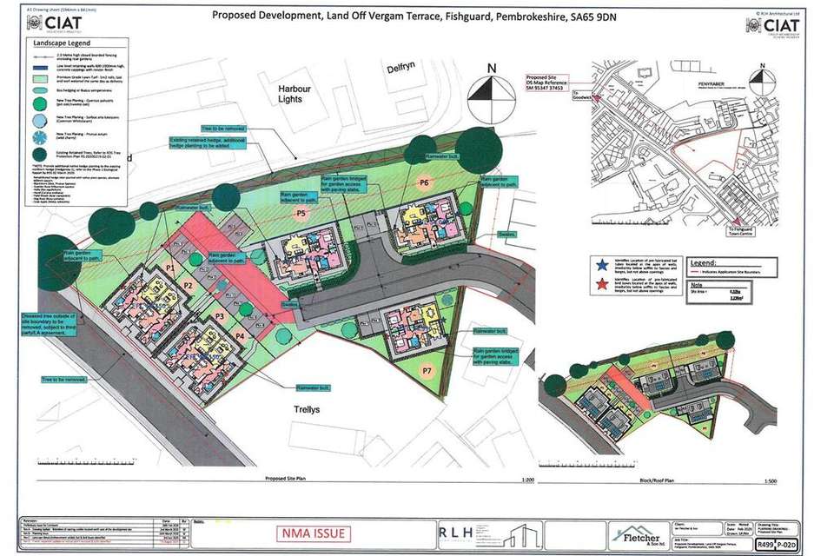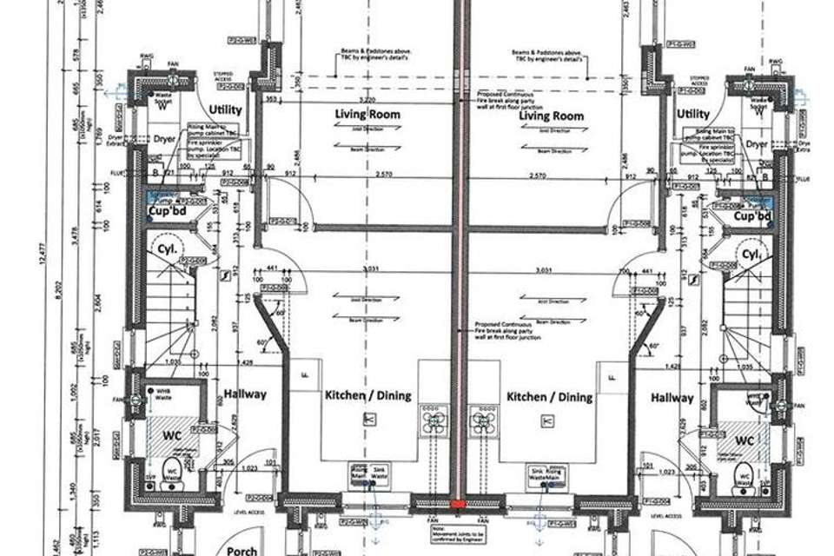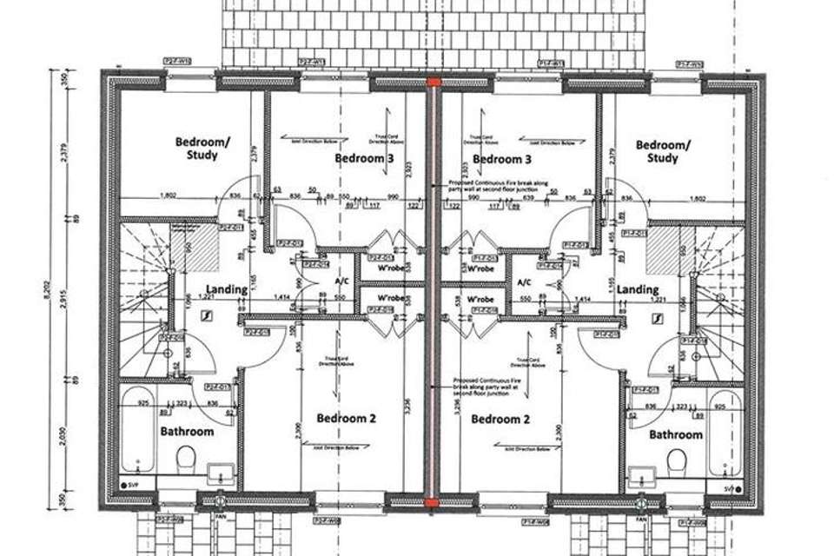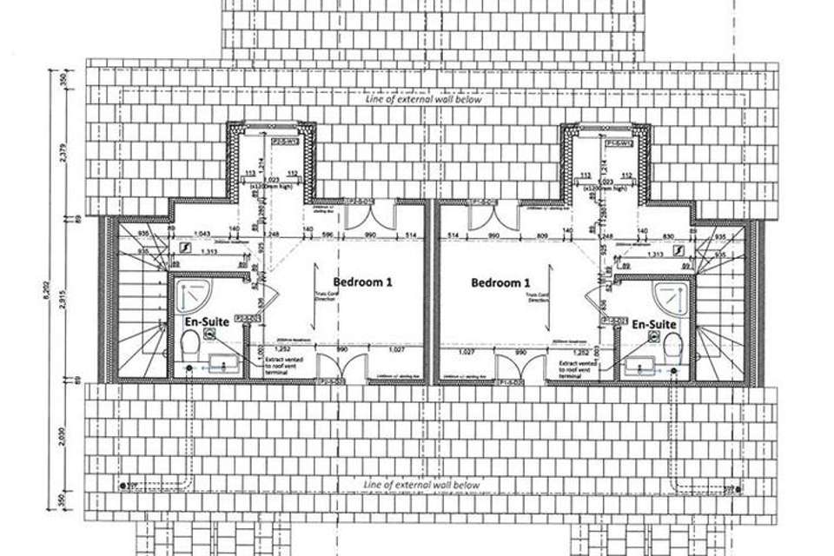3 bedroom semi-detached house for sale
Plot 1,2,3, and 4, Windy Hall Development, Fishguardsemi-detached house
bedrooms
Property photos
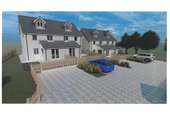
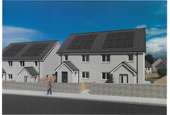
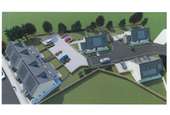
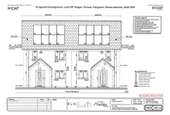
+14
Property description
* Plots 2 & 3 £250,000 and Plot 4 £260,000
*Four No Semi-Detached 3 storey Town Houses.
*2/3 Reception, 3/4 Bedroom and 2 Bath/Shower Room Accommodation.
*Gas Central Heating, uPVC Double Glazing, Cavity Wall, Floor and Roof/Loft Insulation.
*Walled forecourts. Rear Lawned Gardens. Parking for 2 Vehicles.
*RICS/Architects/NHBC Building Certificates.
*Ideal for Family or Retirement purposes.
*Early inspection strongly advised. Realistic Price Guides.
Situation - Fishguard is a popular Market Town which stands on the North Pembrokeshire Coastline some 15 miles or so North of the County and Market Town of Haverfordwest. Fishguard has the benefit of a good Shopping Centre together with a wide range of amenities and facilities which briefly include Secondary and Primary Schools, Churches, Chapels, a Building Society, Hotels, Restaurants, Public Houses, Cafes, Takeaways, Art Galleries, a Cinema/Theatre, Supermarket and a Leisure Centre.
The twin town of Goodwick is a mile of so distant and Fishguard Harbour being close by provides a Ferry Terminal for Southern Ireland. There is also a Railway Station.
The Pembrokeshire Coastline at The Parrog is within three quarters of a mile or so of the Property and also close by are the other wall known sandy beaches and coves at Pwllgwaelod, Cwm yr Eglwys, Newport Sands, Pwllcrochan, Abermawr, Aberbach, Abercastle, Aberfelin and Porthgain.
The County and Market Town of Haverfordwest is within easy car driving distance and has the benefit of an excellent Shopping Centre together with an extensive range of amenities and facilities including Secondary and Primary Schools, Churches, Chapels, Banks, Building Societies, Hotels, Restaurants, Public Houses, Cafes, Takeaways, Art Galleries, a Library, Supermarkets, Petrol Filling Stations, a Leisure Centre, The County Council Offices and The County Hospital at Withybush.
There are good road links along the Main A40 to Haverfordwest and Carmarthen and the M4 to Cardiff and London as well as good rail links from Fishguard and Haverfordwest to Carmarthen, Cardiff, London Paddington and the rest of the UK.
The Development Site is situated between Vergam Terrace and Windy Hall with Plots 1,2,3 and 4 having pedestrian accesses onto Vergam Terrace.
The Properties are situated within 600 yards or so of Fishguard Town Centre and Market Square.
Description - Plot 1,2,3 and 4 comprise of Four No Semi Detached 3 storey Town Houses of cavity concrete block construction with rendered and coloured elevations under
pitched composition slate roofs. Each Property will have accommodation as follows:-
Ground Floor -
Porch -
Hall - Staircase to First Floor.
Cloakroom - With Wash Hand Basin and WC.
Kitchen/Dining Room - 4.92m x 3.57m maximum (16'1" x 11'8" maximum) -
Living Room - 5.30m x 3.57m maximum (17'4" x 11'8" maximum ) -
Utility Room - 1.77m x 1.91m (5'9" x 6'3" ) -
First Floor -
Landing - With staircase to Second Floor.
Bathroom - 2.23m x 2.03m (7'3" x 6'7") - With suite of Bath, Wash Hand Basin and WC.
Bedroom 2 - 3.37m x 3.23m (11'0" x 10'7") - With built in wardrobe.
Bedroom 3 - 2.92m x 2.91m (9'6" x 9'6") - With built in wardrobe.
Study/Bedroom 4 - 2.38m x 1.80m (7'9" x 5'10") -
Second Floor -
Bedroom 1 - 4.67m x 3.28m plus dormer 1.25m x 1.21m (15'3" x 1 - With door to:-
En Suite Shower Room - 1.90m x 1.31m (6'2" x 4'3") - With suite of Wash Hand Basin, WC and Shower Cubicle.
Externally - There is a walled forecourt to each Property together with concrete paved path surrounds and to the rear are Lawned Gardens. Plots 1 and 4 have larger lawned gardens than Plots 2 and 3. Beyond the Lawned Gardens are hardstanding areas with each Property having Parking Spaces for 2 Vehicles.
Services - Mains Water (metered supply) Electricity, Gas and Drainage are connected to all properties. Gas Central Heating. uPVC Double Glazing. Cavity Wall, Floor and Roof/Loft Insulation. Wiring for Telephone for each Property. All properties will have sprinkler systems. Photovoltaic panels on roof of each Property.
Tenure - Freehold with Vacant Possession upon Completion.
Certificates - Each Property will have the benefit of an Architects/RICS/NHBC Building Certificates.
Remarks - The Properties concerned are of a good size and will have the benefit of 2/3 Reception, 3/4 Bedroom and 2 Bath/Shower Room accommodation as well as a downstairs Cloakroom. The Properties will benefit from Gas Central Heating, uPVC Double Glazing and Cavity Wall, Floor and Roof/Loft Insulation. In addition, each Property will have a Walled Forecourt as well as a rear Lawned Garden together with Parking Spaces for 2 Vehicles. There are very few New House Developments in Fishguard and the opportunity to purchase should not be missed. Early inspection at the site is strongly advised.
Directions - From the offices of Messrs JJ Morris at 21 West Street turn left and proceed in the direction of Goodwick for 550 yards or so and the Windy Hall Development is situated on the right hand side between Vergam Terrace and Windy Hall. A 'For Sale' board is erected on site.
*Four No Semi-Detached 3 storey Town Houses.
*2/3 Reception, 3/4 Bedroom and 2 Bath/Shower Room Accommodation.
*Gas Central Heating, uPVC Double Glazing, Cavity Wall, Floor and Roof/Loft Insulation.
*Walled forecourts. Rear Lawned Gardens. Parking for 2 Vehicles.
*RICS/Architects/NHBC Building Certificates.
*Ideal for Family or Retirement purposes.
*Early inspection strongly advised. Realistic Price Guides.
Situation - Fishguard is a popular Market Town which stands on the North Pembrokeshire Coastline some 15 miles or so North of the County and Market Town of Haverfordwest. Fishguard has the benefit of a good Shopping Centre together with a wide range of amenities and facilities which briefly include Secondary and Primary Schools, Churches, Chapels, a Building Society, Hotels, Restaurants, Public Houses, Cafes, Takeaways, Art Galleries, a Cinema/Theatre, Supermarket and a Leisure Centre.
The twin town of Goodwick is a mile of so distant and Fishguard Harbour being close by provides a Ferry Terminal for Southern Ireland. There is also a Railway Station.
The Pembrokeshire Coastline at The Parrog is within three quarters of a mile or so of the Property and also close by are the other wall known sandy beaches and coves at Pwllgwaelod, Cwm yr Eglwys, Newport Sands, Pwllcrochan, Abermawr, Aberbach, Abercastle, Aberfelin and Porthgain.
The County and Market Town of Haverfordwest is within easy car driving distance and has the benefit of an excellent Shopping Centre together with an extensive range of amenities and facilities including Secondary and Primary Schools, Churches, Chapels, Banks, Building Societies, Hotels, Restaurants, Public Houses, Cafes, Takeaways, Art Galleries, a Library, Supermarkets, Petrol Filling Stations, a Leisure Centre, The County Council Offices and The County Hospital at Withybush.
There are good road links along the Main A40 to Haverfordwest and Carmarthen and the M4 to Cardiff and London as well as good rail links from Fishguard and Haverfordwest to Carmarthen, Cardiff, London Paddington and the rest of the UK.
The Development Site is situated between Vergam Terrace and Windy Hall with Plots 1,2,3 and 4 having pedestrian accesses onto Vergam Terrace.
The Properties are situated within 600 yards or so of Fishguard Town Centre and Market Square.
Description - Plot 1,2,3 and 4 comprise of Four No Semi Detached 3 storey Town Houses of cavity concrete block construction with rendered and coloured elevations under
pitched composition slate roofs. Each Property will have accommodation as follows:-
Ground Floor -
Porch -
Hall - Staircase to First Floor.
Cloakroom - With Wash Hand Basin and WC.
Kitchen/Dining Room - 4.92m x 3.57m maximum (16'1" x 11'8" maximum) -
Living Room - 5.30m x 3.57m maximum (17'4" x 11'8" maximum ) -
Utility Room - 1.77m x 1.91m (5'9" x 6'3" ) -
First Floor -
Landing - With staircase to Second Floor.
Bathroom - 2.23m x 2.03m (7'3" x 6'7") - With suite of Bath, Wash Hand Basin and WC.
Bedroom 2 - 3.37m x 3.23m (11'0" x 10'7") - With built in wardrobe.
Bedroom 3 - 2.92m x 2.91m (9'6" x 9'6") - With built in wardrobe.
Study/Bedroom 4 - 2.38m x 1.80m (7'9" x 5'10") -
Second Floor -
Bedroom 1 - 4.67m x 3.28m plus dormer 1.25m x 1.21m (15'3" x 1 - With door to:-
En Suite Shower Room - 1.90m x 1.31m (6'2" x 4'3") - With suite of Wash Hand Basin, WC and Shower Cubicle.
Externally - There is a walled forecourt to each Property together with concrete paved path surrounds and to the rear are Lawned Gardens. Plots 1 and 4 have larger lawned gardens than Plots 2 and 3. Beyond the Lawned Gardens are hardstanding areas with each Property having Parking Spaces for 2 Vehicles.
Services - Mains Water (metered supply) Electricity, Gas and Drainage are connected to all properties. Gas Central Heating. uPVC Double Glazing. Cavity Wall, Floor and Roof/Loft Insulation. Wiring for Telephone for each Property. All properties will have sprinkler systems. Photovoltaic panels on roof of each Property.
Tenure - Freehold with Vacant Possession upon Completion.
Certificates - Each Property will have the benefit of an Architects/RICS/NHBC Building Certificates.
Remarks - The Properties concerned are of a good size and will have the benefit of 2/3 Reception, 3/4 Bedroom and 2 Bath/Shower Room accommodation as well as a downstairs Cloakroom. The Properties will benefit from Gas Central Heating, uPVC Double Glazing and Cavity Wall, Floor and Roof/Loft Insulation. In addition, each Property will have a Walled Forecourt as well as a rear Lawned Garden together with Parking Spaces for 2 Vehicles. There are very few New House Developments in Fishguard and the opportunity to purchase should not be missed. Early inspection at the site is strongly advised.
Directions - From the offices of Messrs JJ Morris at 21 West Street turn left and proceed in the direction of Goodwick for 550 yards or so and the Windy Hall Development is situated on the right hand side between Vergam Terrace and Windy Hall. A 'For Sale' board is erected on site.
Council tax
First listed
Over a month agoPlot 1,2,3, and 4, Windy Hall Development, Fishguard
Placebuzz mortgage repayment calculator
Monthly repayment
The Est. Mortgage is for a 25 years repayment mortgage based on a 10% deposit and a 5.5% annual interest. It is only intended as a guide. Make sure you obtain accurate figures from your lender before committing to any mortgage. Your home may be repossessed if you do not keep up repayments on a mortgage.
Plot 1,2,3, and 4, Windy Hall Development, Fishguard - Streetview
DISCLAIMER: Property descriptions and related information displayed on this page are marketing materials provided by J.J. Morris - Fishguard. Placebuzz does not warrant or accept any responsibility for the accuracy or completeness of the property descriptions or related information provided here and they do not constitute property particulars. Please contact J.J. Morris - Fishguard for full details and further information.





