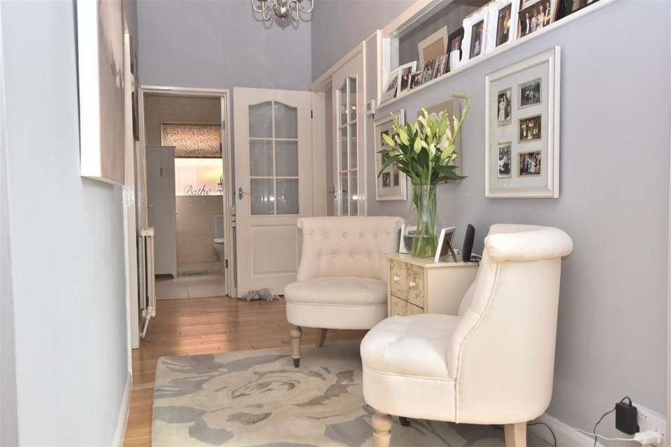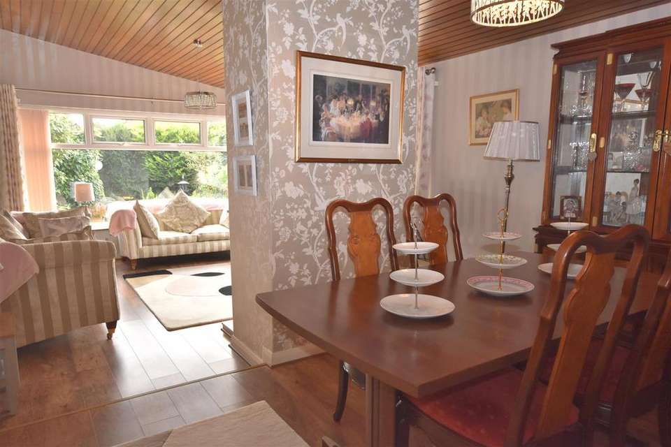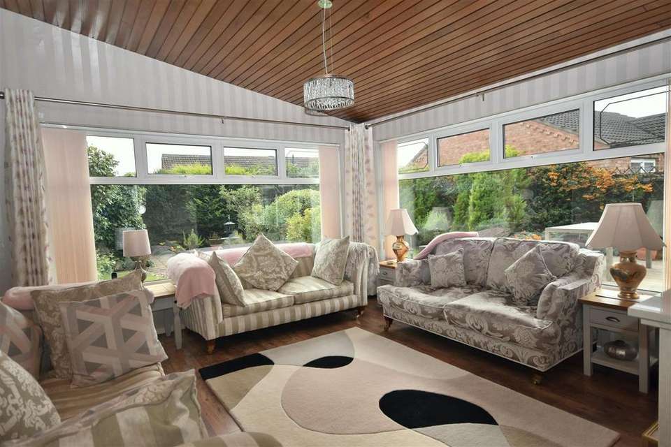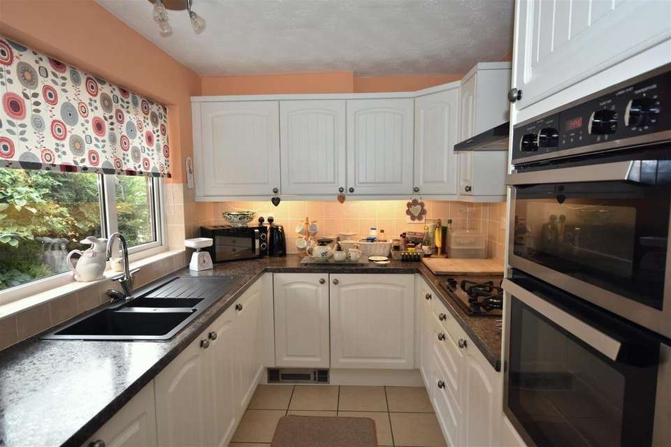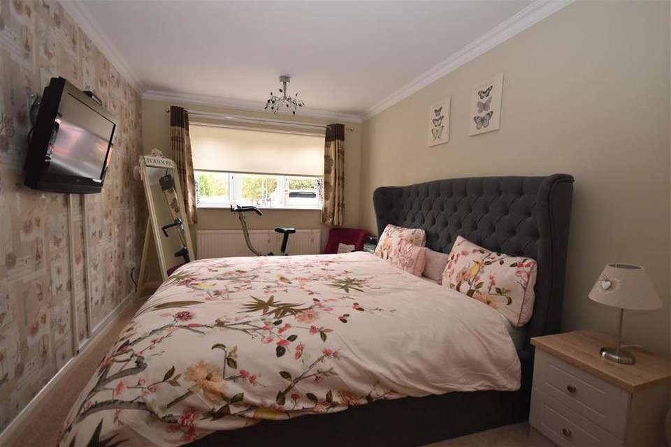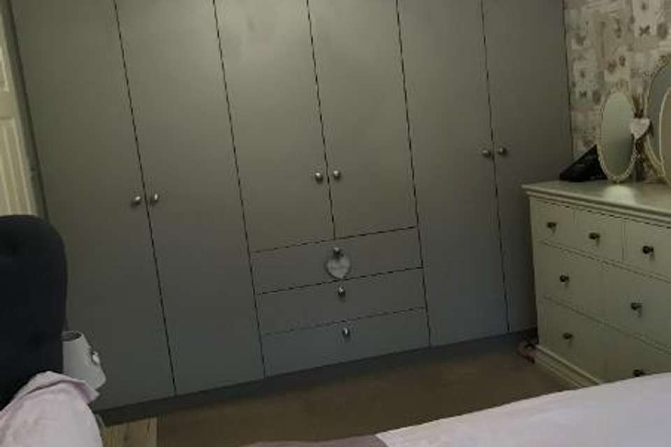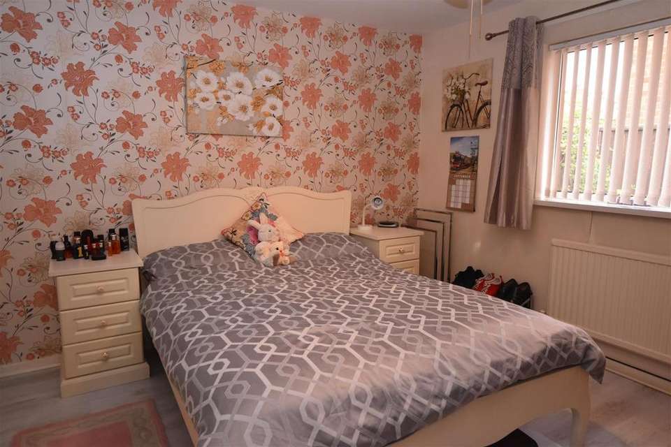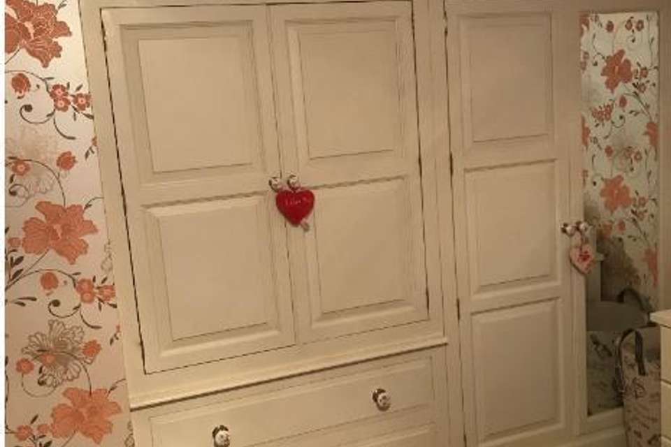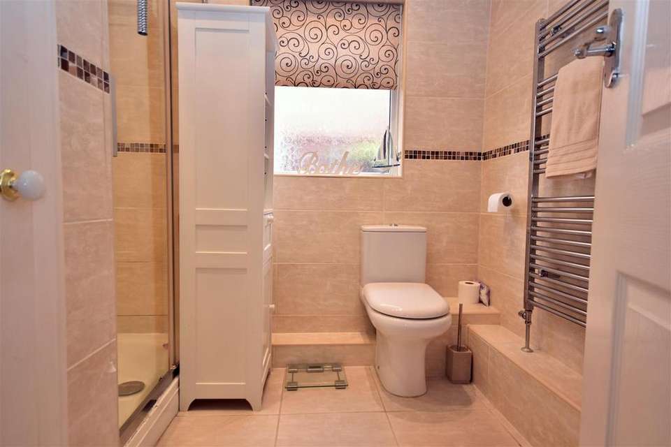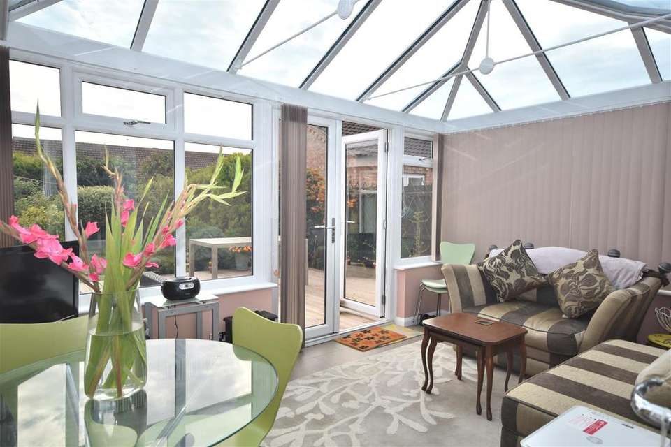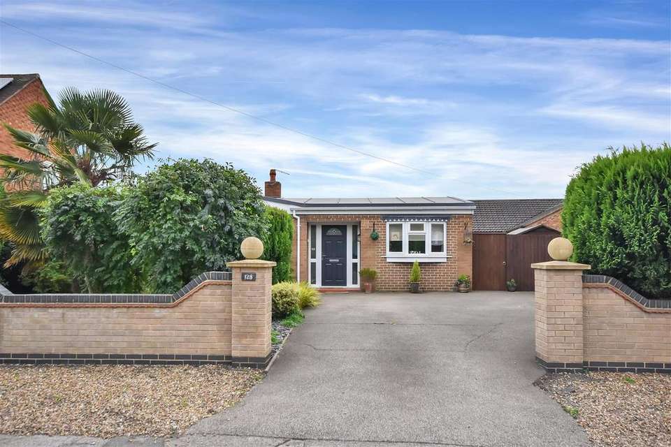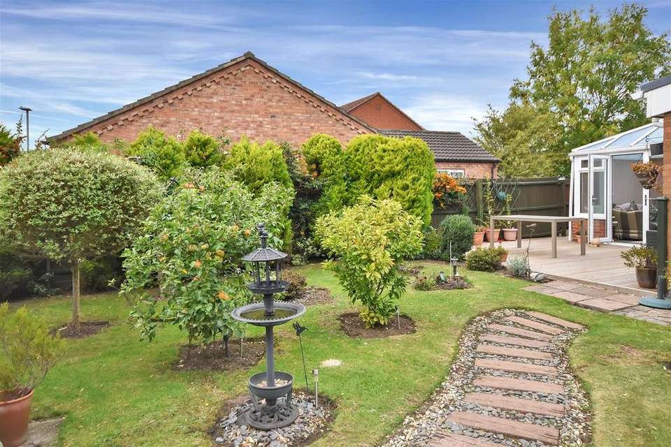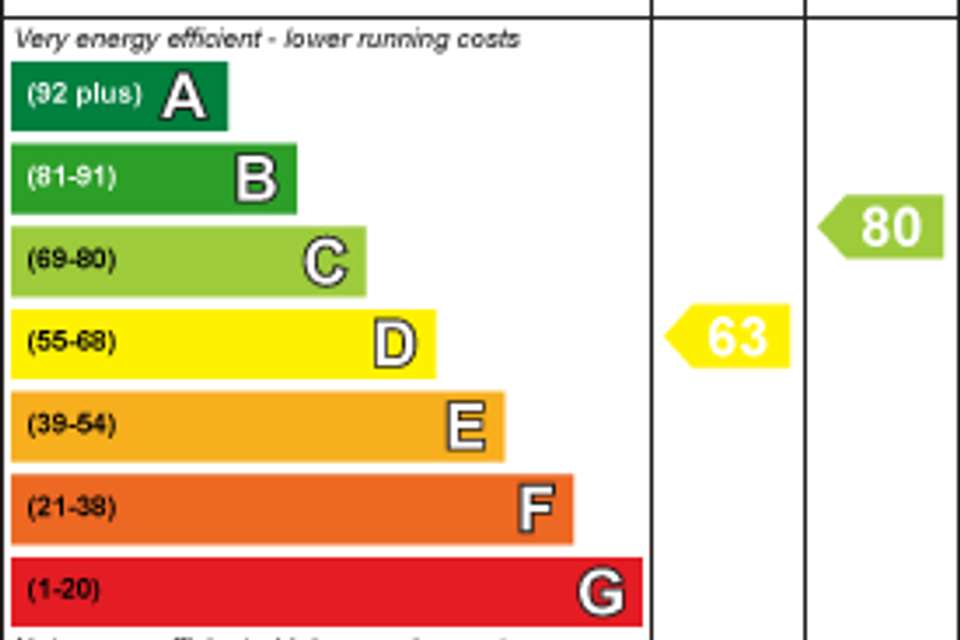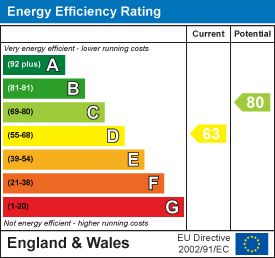4 bedroom property for sale
Main Street, Balderton, Newarkproperty
bedrooms
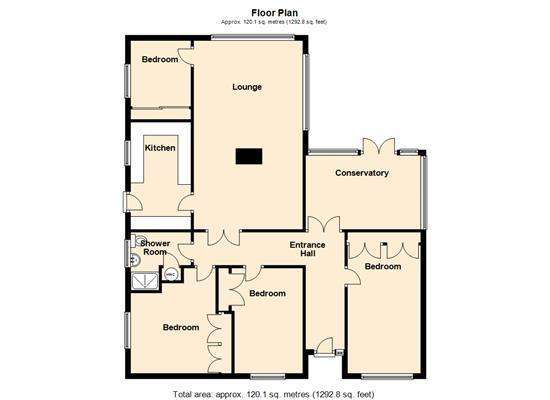
Property photos

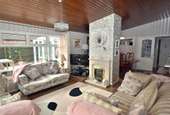
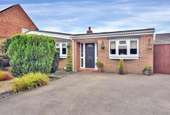
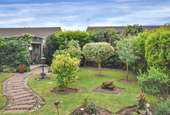
+14
Property description
REAR ELEVATION. A modernised and very well presented individually built and designed detached bungalow, situated in the old part of Balderton village, close to good local amenities. The living accommodation benefits from a gas fired central heating system and UPVC double glazed windows.
The accommodation comprises; a spacious L shaped entrance hall with sold wood flooring, a superb 24ft open plan lounge and dining room, kitchen fitted with modern units and appliances. There are 3 double bedrooms and a single bedroom which could also be used as a study. Shower room with a modern white suite and double shower cubicle, a new conservatory was added in 2020 and this has French doors giving access to a raised deck patio terrace which was built in March 2020. There are pleasant and secluded rear gardens with lawn and patio areas. To the front a garden area and driveway which would accommodate 4 cars off road.
The bungalow would be ideal for those looking for a home with many amenities all within easy reach. Viewing is high recommended.
Good primary and secondary schools are within a short walking distance of the property. There are local supermarkets, shops and facilities including bus services to Newark town centre. The location is ideal for access to the A1 and A46 trunk roads. There are railway services from Newark to London Kings Cross and the north of England. Newark has 2 railway stations and good services also to Lincoln and Nottingham.
An individually designed bungalow built in 1961 with brick elevations and a low pitch roof which has been replaced in February 2020 with a Armourplan thermally insulated PVC roof fitted by SRS Roofing. The bungalow has in the region of 1,170 sq.ft of net internal living accommodation, which can be described in further details as follows:-
Entrance Hall - 3.63m x 1.60m plus 4.42m x 1.50m (11'11 x 5'3 plus - This L shaped entrance hallway has a composite double glazed front entrance door to the front elevation which was fitted in 2020, original solid wood flooring, radiator, phone point, the ceiling is partly wood panelled.
Lounge & Dining Room - 7.32m x 4.11m (24' x 13'6) - There are 2 UPVC double glazed windows to the rear elevation, feature central fireplace and chimney breast with a marble feature fireplace and hearth with a living flame gas fire. Laminate floor covering, radiator, TV point, raised floor in the dining area with a set of half glazed wooden French doors to the hallway and panelled ceiling.
Bedroom Four/Study - 2.67m x 2.26m (8'9 x 7'5) - With radiator, UPVC double glazed window, fitted triple wardrobe with sliding doors, laminate floor covering.
Kitchen - 4.06m x 2.26m (13'4 x 7'5) - Ceramic tiled flooring, UPVC double glazed window to the side elevation and a side entrance door. The kitchen units comprise a range of modern white base units with cupboards and drawers, working surfaces above, inset composite one and a half bowl sink and drainer, tiled splash backs, wall cupboards and glazed display cabinets, tall cupboard housing a wall mounted gas fired central heating boiler fitted by British Gas in 2013, integral appliances include; CDA electric double oven, gas hob, extractor, dishwasher, fridge and freezer. There is plumbing for an automatic washing machine and a floor mounted kick space electric fan heater.
Bedroom One - 4.85m x 2.74m (15'11 x 9') - With radiator, UPVC double glazed bow shaped window to the front elevation, TV point, ceiling cornice, a range of wardrobes fitted by Belvoir Interiors in 2020 comprise; 3 double wardrobes with hanging rails, shelves and base drawer units.
Bedroom Two - 3.40m x 3.28m (11'2 x 10'9) - With radiator, UPVC double glazed window to the side elevation, laminate floor covering and TV point. Built in hand made painted solid wood wardrobes, 2 double wardrobes with hanging rails, cupboards over and base drawers.
Bedroom Three - 3.96m x 2.59m (13' x 8'6) - Built in triple wardrobes with pine doors, hanging rail and shelving. Radiator, ceiling cornice and laminate flooring.
Shower Room - 2.26m x 1.50m (7'5 x 4'11) - Having a white suite comprising; wash hand basin, vanity cupboard with drawers, low suite WC, double shower cubicle with tiled walls, sliding glass screen door, wall mounted chrome power shower fitting with overhead and hand shower, Manrose wall mounted extractor fan, airing cupboard containing the hot water cylinder, LED down lights, chrome towel radiator, fully tiled walls with attractive glass mosaic boarder, ceramic tiled floor covering, loft access hatch and UPVC double glazed window to the side elevation.
Conservatory - 4.34m x 2.97m (14'3 x 9'9) - A UPVC double glazed conservatory with glass roof, double panelled radiator, ceramic tiled floor covering, UPVC double glazed French doors to the rear elevation give access to the garden. A set of similar French doors give access to the hallway.
Outside - The property occupies a generous sized plot, to the front there is a tarmac driveway with parking for up to 4 cars, landscaped garden area with brick boundary wall to the front, gravelled area and a variety of trees and shrubs, corner pond water feature and conifer trees.
A set of side wooden gates lead from the driveway to an enclosed area on the west side of the bungalow with a block paved yard, bin area and timber garden shed. The secluded rear garden is not overlooked and has a landscaped area including shaped lawn with borders, rail sleeper effect paved and gravelled path, variety of shrubs and trees including apple, there are conifer screens to the rear and side boundaries. There is also a paved path to the rear of the bungalow and a spacious raised deck patio terrace completed in March 2020 and connecting to the conservatory.
Workshop - 6.07m x 3.05m (19'11 x 10') - Formally a garage of concrete sectional construction, up and over door, power and light connected. This building is located at the rear of the garden
Viewing - Strictly by appointment with the selling agents.
Tenure - The property is freehold.
Services - Mains water, electricity, gas and drainage are all connected to the property.
Possession - Vacant possession will be given on completion.
Mortgage - Mortgage advice is available through our Mortgage Adviser. Your home is at risk if you do not keep up repayments on a mortgage or other loan secured on it.
The accommodation comprises; a spacious L shaped entrance hall with sold wood flooring, a superb 24ft open plan lounge and dining room, kitchen fitted with modern units and appliances. There are 3 double bedrooms and a single bedroom which could also be used as a study. Shower room with a modern white suite and double shower cubicle, a new conservatory was added in 2020 and this has French doors giving access to a raised deck patio terrace which was built in March 2020. There are pleasant and secluded rear gardens with lawn and patio areas. To the front a garden area and driveway which would accommodate 4 cars off road.
The bungalow would be ideal for those looking for a home with many amenities all within easy reach. Viewing is high recommended.
Good primary and secondary schools are within a short walking distance of the property. There are local supermarkets, shops and facilities including bus services to Newark town centre. The location is ideal for access to the A1 and A46 trunk roads. There are railway services from Newark to London Kings Cross and the north of England. Newark has 2 railway stations and good services also to Lincoln and Nottingham.
An individually designed bungalow built in 1961 with brick elevations and a low pitch roof which has been replaced in February 2020 with a Armourplan thermally insulated PVC roof fitted by SRS Roofing. The bungalow has in the region of 1,170 sq.ft of net internal living accommodation, which can be described in further details as follows:-
Entrance Hall - 3.63m x 1.60m plus 4.42m x 1.50m (11'11 x 5'3 plus - This L shaped entrance hallway has a composite double glazed front entrance door to the front elevation which was fitted in 2020, original solid wood flooring, radiator, phone point, the ceiling is partly wood panelled.
Lounge & Dining Room - 7.32m x 4.11m (24' x 13'6) - There are 2 UPVC double glazed windows to the rear elevation, feature central fireplace and chimney breast with a marble feature fireplace and hearth with a living flame gas fire. Laminate floor covering, radiator, TV point, raised floor in the dining area with a set of half glazed wooden French doors to the hallway and panelled ceiling.
Bedroom Four/Study - 2.67m x 2.26m (8'9 x 7'5) - With radiator, UPVC double glazed window, fitted triple wardrobe with sliding doors, laminate floor covering.
Kitchen - 4.06m x 2.26m (13'4 x 7'5) - Ceramic tiled flooring, UPVC double glazed window to the side elevation and a side entrance door. The kitchen units comprise a range of modern white base units with cupboards and drawers, working surfaces above, inset composite one and a half bowl sink and drainer, tiled splash backs, wall cupboards and glazed display cabinets, tall cupboard housing a wall mounted gas fired central heating boiler fitted by British Gas in 2013, integral appliances include; CDA electric double oven, gas hob, extractor, dishwasher, fridge and freezer. There is plumbing for an automatic washing machine and a floor mounted kick space electric fan heater.
Bedroom One - 4.85m x 2.74m (15'11 x 9') - With radiator, UPVC double glazed bow shaped window to the front elevation, TV point, ceiling cornice, a range of wardrobes fitted by Belvoir Interiors in 2020 comprise; 3 double wardrobes with hanging rails, shelves and base drawer units.
Bedroom Two - 3.40m x 3.28m (11'2 x 10'9) - With radiator, UPVC double glazed window to the side elevation, laminate floor covering and TV point. Built in hand made painted solid wood wardrobes, 2 double wardrobes with hanging rails, cupboards over and base drawers.
Bedroom Three - 3.96m x 2.59m (13' x 8'6) - Built in triple wardrobes with pine doors, hanging rail and shelving. Radiator, ceiling cornice and laminate flooring.
Shower Room - 2.26m x 1.50m (7'5 x 4'11) - Having a white suite comprising; wash hand basin, vanity cupboard with drawers, low suite WC, double shower cubicle with tiled walls, sliding glass screen door, wall mounted chrome power shower fitting with overhead and hand shower, Manrose wall mounted extractor fan, airing cupboard containing the hot water cylinder, LED down lights, chrome towel radiator, fully tiled walls with attractive glass mosaic boarder, ceramic tiled floor covering, loft access hatch and UPVC double glazed window to the side elevation.
Conservatory - 4.34m x 2.97m (14'3 x 9'9) - A UPVC double glazed conservatory with glass roof, double panelled radiator, ceramic tiled floor covering, UPVC double glazed French doors to the rear elevation give access to the garden. A set of similar French doors give access to the hallway.
Outside - The property occupies a generous sized plot, to the front there is a tarmac driveway with parking for up to 4 cars, landscaped garden area with brick boundary wall to the front, gravelled area and a variety of trees and shrubs, corner pond water feature and conifer trees.
A set of side wooden gates lead from the driveway to an enclosed area on the west side of the bungalow with a block paved yard, bin area and timber garden shed. The secluded rear garden is not overlooked and has a landscaped area including shaped lawn with borders, rail sleeper effect paved and gravelled path, variety of shrubs and trees including apple, there are conifer screens to the rear and side boundaries. There is also a paved path to the rear of the bungalow and a spacious raised deck patio terrace completed in March 2020 and connecting to the conservatory.
Workshop - 6.07m x 3.05m (19'11 x 10') - Formally a garage of concrete sectional construction, up and over door, power and light connected. This building is located at the rear of the garden
Viewing - Strictly by appointment with the selling agents.
Tenure - The property is freehold.
Services - Mains water, electricity, gas and drainage are all connected to the property.
Possession - Vacant possession will be given on completion.
Mortgage - Mortgage advice is available through our Mortgage Adviser. Your home is at risk if you do not keep up repayments on a mortgage or other loan secured on it.
Council tax
First listed
Over a month agoEnergy Performance Certificate
Main Street, Balderton, Newark
Placebuzz mortgage repayment calculator
Monthly repayment
The Est. Mortgage is for a 25 years repayment mortgage based on a 10% deposit and a 5.5% annual interest. It is only intended as a guide. Make sure you obtain accurate figures from your lender before committing to any mortgage. Your home may be repossessed if you do not keep up repayments on a mortgage.
Main Street, Balderton, Newark - Streetview
DISCLAIMER: Property descriptions and related information displayed on this page are marketing materials provided by Richard Watkinson & Partners - Kirk Gate. Placebuzz does not warrant or accept any responsibility for the accuracy or completeness of the property descriptions or related information provided here and they do not constitute property particulars. Please contact Richard Watkinson & Partners - Kirk Gate for full details and further information.





