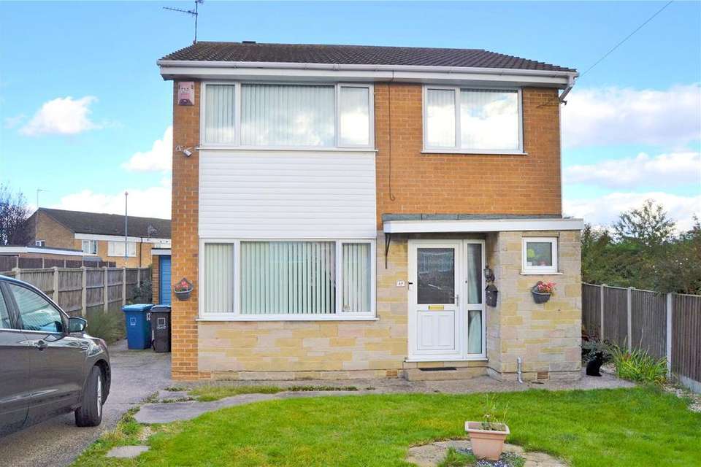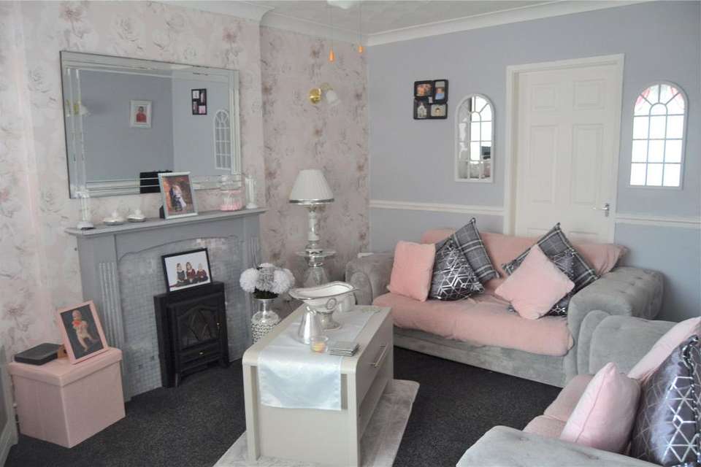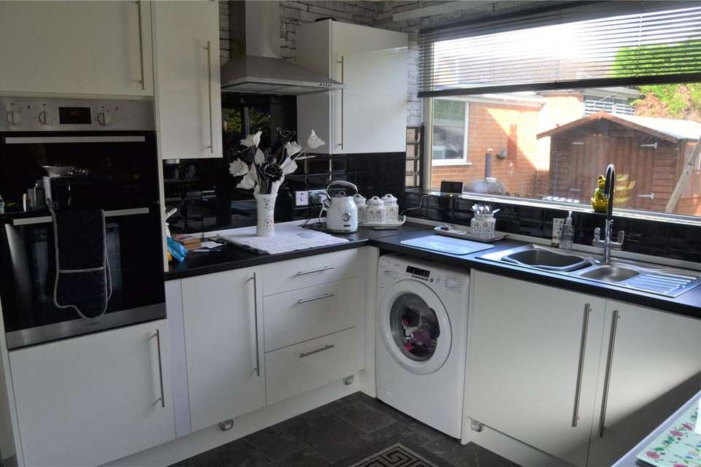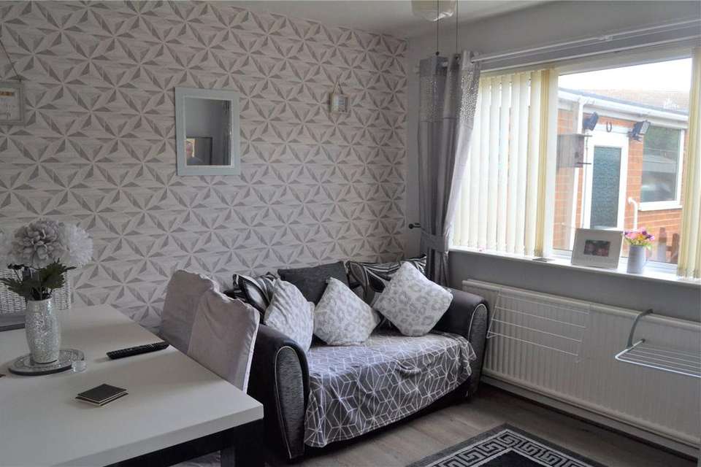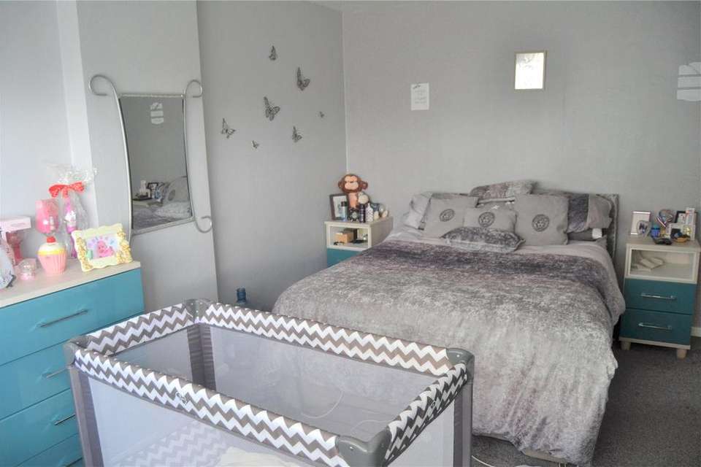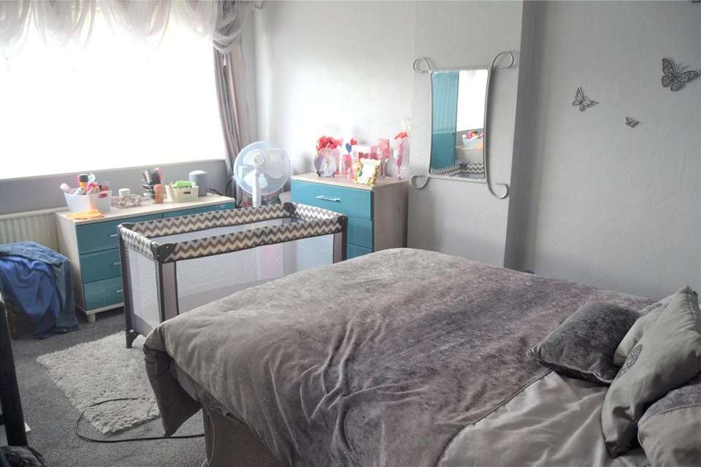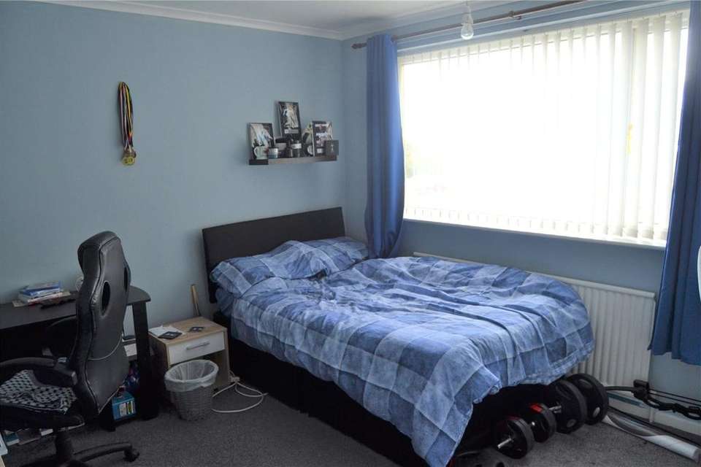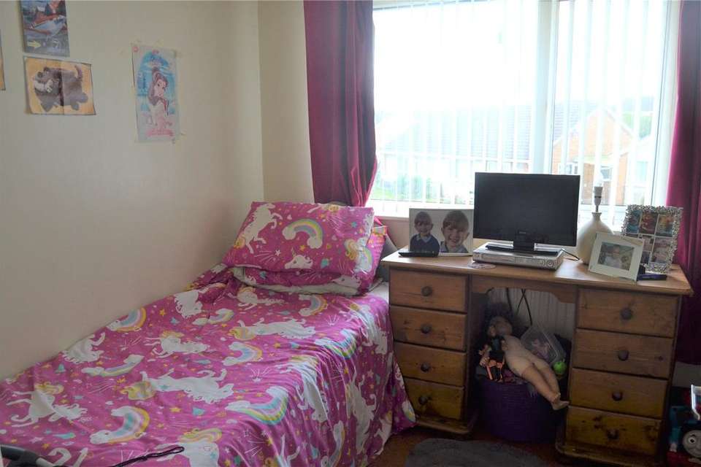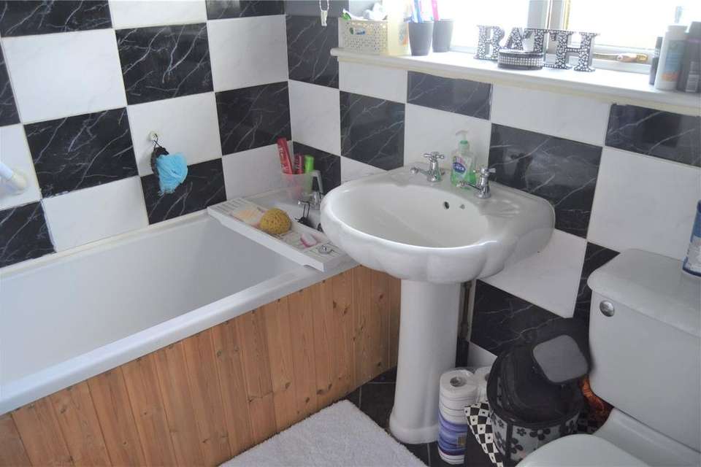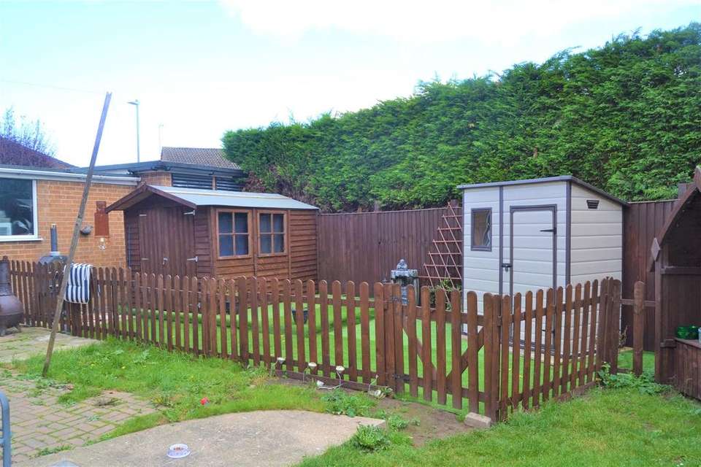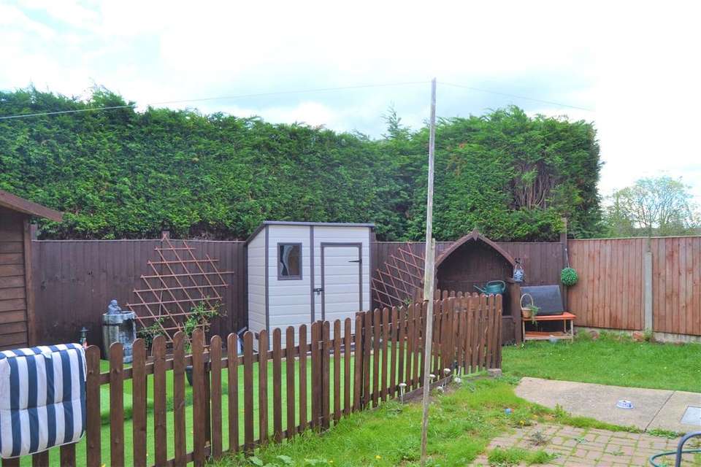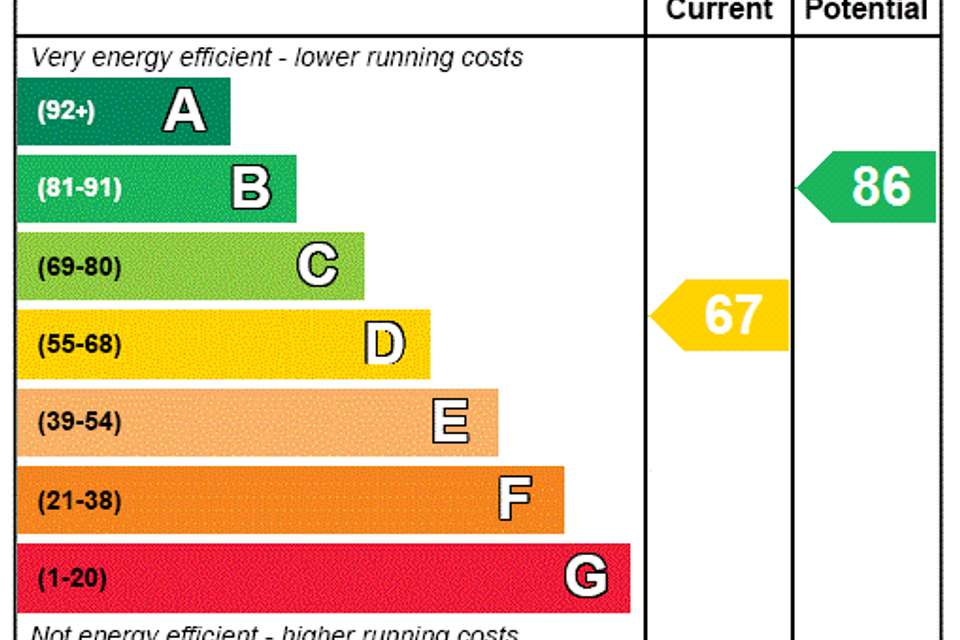£160,000
Est. Mortgage £801 per month*
3 bedroom detached house for sale
Kenmare Crescent, Gainsborough, Lincolnshire, DN21Property description
good transport links via both road and rail to neighbouring towns and villages, with the town of Scunthorpe and City of Lincoln with in a 30 min drive. The property boasts ample off street parking, a garage and family friendly gardens. This well-kept home is perfect for growing families or couple looking for extra space for entertaining. The property briefly comprises; welcoming entrance hall, ground floor w.c., tastefully decorated living room, bright dining room with well-appointed kitchen with stairs rising to the first floor, providing access to three bedrooms and family bathroom. Externally to the front is a low maintenance garden with parking for multiple vehicles leading down the side of the property to the detached garage. To the rear is a family friendly low maintenance garden area, being mainly laid to lawn. We invite all enquires and look forward to discussing the property with you soon!! Please call our office on[use Contact Agent Button] to book a viewing!
ENTRANCE Secure door leading into the entrance hallway.
ENTRANCE HALLWAY 11'4" x 8' (3.45m x 2.44m). Stepping into a bright and welcoming entrance hall, with doors to; ground floor w.c, lounge and kitchen and having stairs rising to the first floor accommodation. The room is complete with ceiling light and wall mounted radiator.
DOWNSTAIRS W.C. 5'3" x 3'3" (1.6m x 1m). An essential in any family home comprising; low flush w.c and hand wash basin. Being neutrally decorated with ceiling light and window to the front aspect.
LIVING ROOM 14'6" x 11'9" (4.42m x 3.58m). A beautifully decorated room complete with feature wall, coving and dado rail also being carpeted. Having a light/fan to the ceiling and wall lights. A large window looks out to the front aspect, allowing for plenty of natural light to flow in. The room has an attractive electric feature fireplace, with mosaic tiled inset and decorative surround and mantle. as well as having a wall mounted radiator. Door leads to dining room.
DINING ROOM (10'10" x 9'11" ((3.3m x 3.02m). Having the added benefit of a dining room to the rear of the property. The room is neutrally decorated with stunning wood effect flooring. A rear aspect window looks out over the rear garden, useful for watching over children whilst at play. Having a feature electric fireplace, to create that cosy warmth. Ceiling light/fan and wall mounted radiator complete this room.
KITCHEN 10'11" x 10'7" (3.33m x 3.23m). A well appointed kitchen having a matching range of wall and base units with contrasting worktops and stainless steel sink with mixer tap inset. Integrated double oven and integrated electric hob with extractor fan. Space for washing machine, dishwasher, fridge and freezer. A window to the rear aspect allows for plenty of natural light as well as being able to see the garden from inside. Useful cupboard houses the boiler as well as having a storage cupboard. A secure door leads out to the garden.
LANDING A bright and airy space, giving access to all bedrooms and bathroom. Light to ceiling and window to the side aspect.
BEDROOM ONE 14'6" x 12'9" (4.42m x 3.89m). A generous bedroom being neutrally decorated and carpeted with light to ceiling and large window to the front aspect as well as wall mounted radiator beneath.
BEDROOM TWO 12'9" x 10'10" (3.89m x 3.3m). Another sizeable room being neutrally deocarted and carpeted with light to ceiling, a large window to the rear aspect and wall mounted radiator beneath.
BEDROOM THREE 9'9" x 8'4" (2.97m x 2.54m). A generous tastefully decorated single bedroom with light to ceiling, window to the front aspect and wall mounted radiator.
BATHROOM 5'5" x 7'2" (1.65m x 2.18m). The bathroom is found to the rear of the home and comprises a white three piece suite to include; low flush w.c, hand wash basin and bath with taps and electric shower over. Window to the rear aspect, light to ceiling and wall mounted radiator.
EXTERNALLY To the front of the property is ample parking for four cars, low maintenance garden and detached garage. To the rear is a family friendly garden mainly laid to astro turf with patio area, trees, shrubs and flowers. The garden is fenced enclosed.
ENTRANCE Secure door leading into the entrance hallway.
ENTRANCE HALLWAY 11'4" x 8' (3.45m x 2.44m). Stepping into a bright and welcoming entrance hall, with doors to; ground floor w.c, lounge and kitchen and having stairs rising to the first floor accommodation. The room is complete with ceiling light and wall mounted radiator.
DOWNSTAIRS W.C. 5'3" x 3'3" (1.6m x 1m). An essential in any family home comprising; low flush w.c and hand wash basin. Being neutrally decorated with ceiling light and window to the front aspect.
LIVING ROOM 14'6" x 11'9" (4.42m x 3.58m). A beautifully decorated room complete with feature wall, coving and dado rail also being carpeted. Having a light/fan to the ceiling and wall lights. A large window looks out to the front aspect, allowing for plenty of natural light to flow in. The room has an attractive electric feature fireplace, with mosaic tiled inset and decorative surround and mantle. as well as having a wall mounted radiator. Door leads to dining room.
DINING ROOM (10'10" x 9'11" ((3.3m x 3.02m). Having the added benefit of a dining room to the rear of the property. The room is neutrally decorated with stunning wood effect flooring. A rear aspect window looks out over the rear garden, useful for watching over children whilst at play. Having a feature electric fireplace, to create that cosy warmth. Ceiling light/fan and wall mounted radiator complete this room.
KITCHEN 10'11" x 10'7" (3.33m x 3.23m). A well appointed kitchen having a matching range of wall and base units with contrasting worktops and stainless steel sink with mixer tap inset. Integrated double oven and integrated electric hob with extractor fan. Space for washing machine, dishwasher, fridge and freezer. A window to the rear aspect allows for plenty of natural light as well as being able to see the garden from inside. Useful cupboard houses the boiler as well as having a storage cupboard. A secure door leads out to the garden.
LANDING A bright and airy space, giving access to all bedrooms and bathroom. Light to ceiling and window to the side aspect.
BEDROOM ONE 14'6" x 12'9" (4.42m x 3.89m). A generous bedroom being neutrally decorated and carpeted with light to ceiling and large window to the front aspect as well as wall mounted radiator beneath.
BEDROOM TWO 12'9" x 10'10" (3.89m x 3.3m). Another sizeable room being neutrally deocarted and carpeted with light to ceiling, a large window to the rear aspect and wall mounted radiator beneath.
BEDROOM THREE 9'9" x 8'4" (2.97m x 2.54m). A generous tastefully decorated single bedroom with light to ceiling, window to the front aspect and wall mounted radiator.
BATHROOM 5'5" x 7'2" (1.65m x 2.18m). The bathroom is found to the rear of the home and comprises a white three piece suite to include; low flush w.c, hand wash basin and bath with taps and electric shower over. Window to the rear aspect, light to ceiling and wall mounted radiator.
EXTERNALLY To the front of the property is ample parking for four cars, low maintenance garden and detached garage. To the rear is a family friendly garden mainly laid to astro turf with patio area, trees, shrubs and flowers. The garden is fenced enclosed.
Property photos
Council tax
First listed
Over a month agoEnergy Performance Certificate
Kenmare Crescent, Gainsborough, Lincolnshire, DN21
Placebuzz mortgage repayment calculator
Monthly repayment
Based on a 25 year mortgage, with a 10% deposit and a 4.50% interest rate.
Kenmare Crescent, Gainsborough, Lincolnshire, DN21 - Streetview
DISCLAIMER: Property descriptions and related information displayed on this page are marketing materials provided by DDM Residential - Gainsborough. Placebuzz does not warrant or accept any responsibility for the accuracy or completeness of the property descriptions or related information provided here and they do not constitute property particulars. Please contact DDM Residential - Gainsborough for full details and further information.
