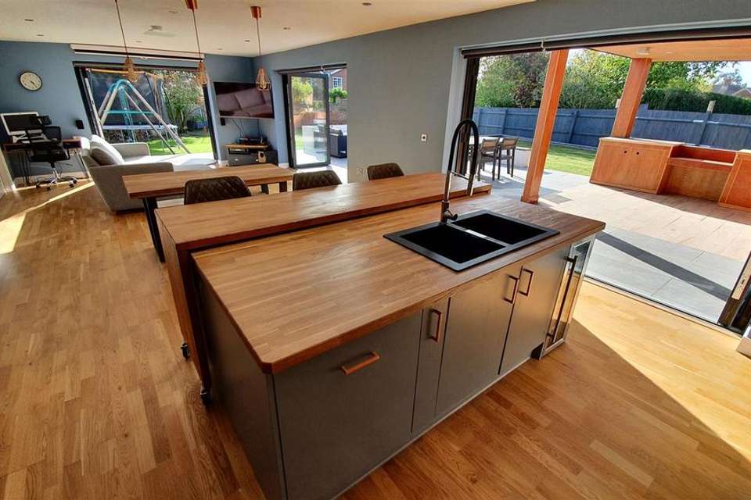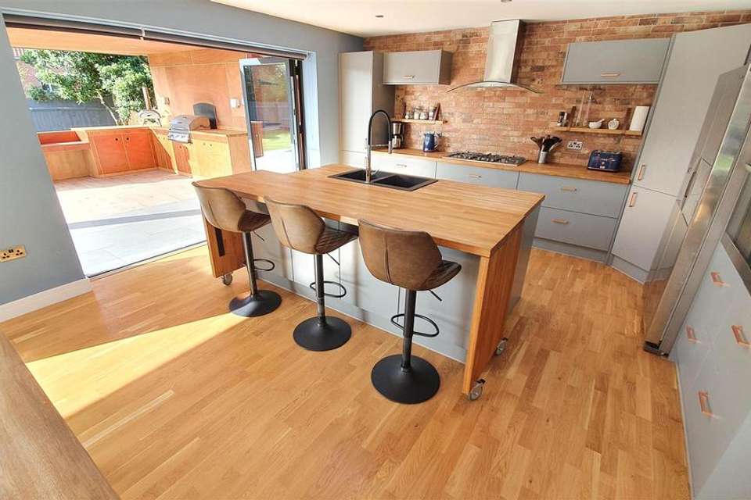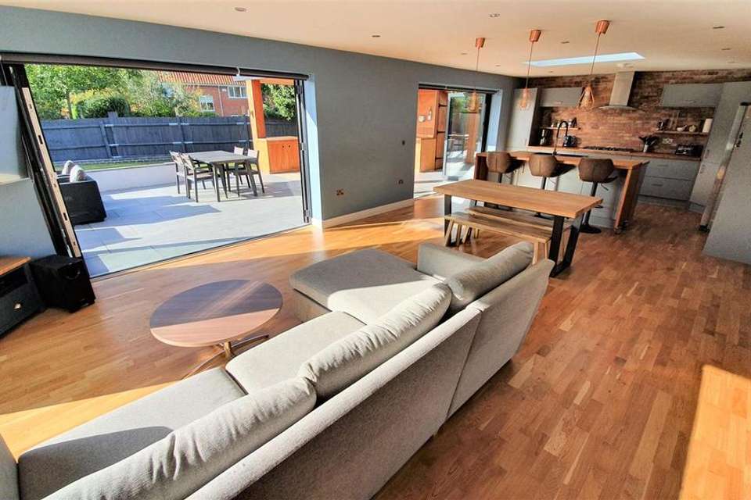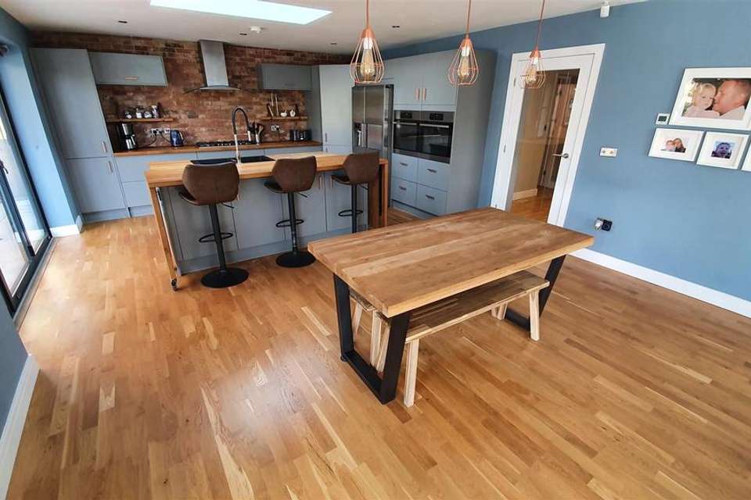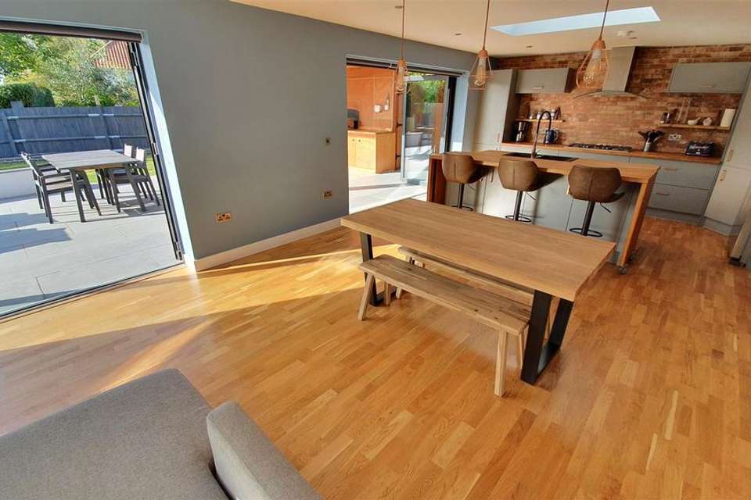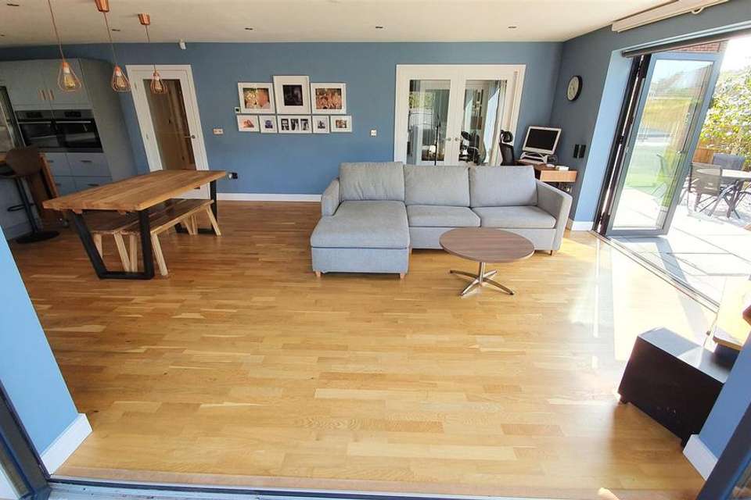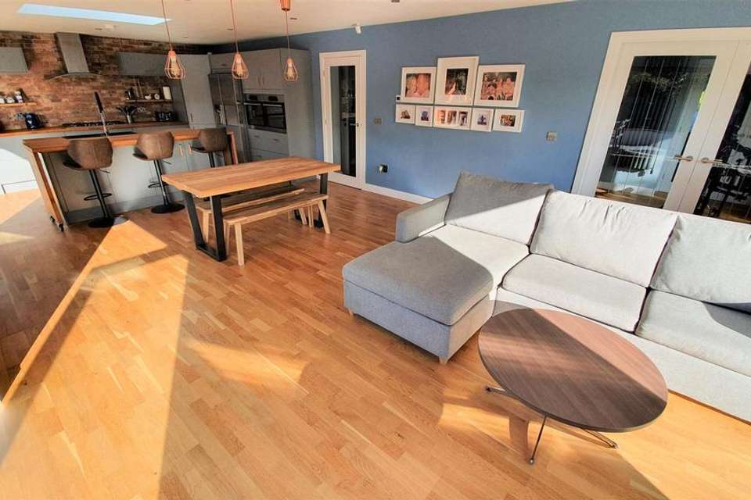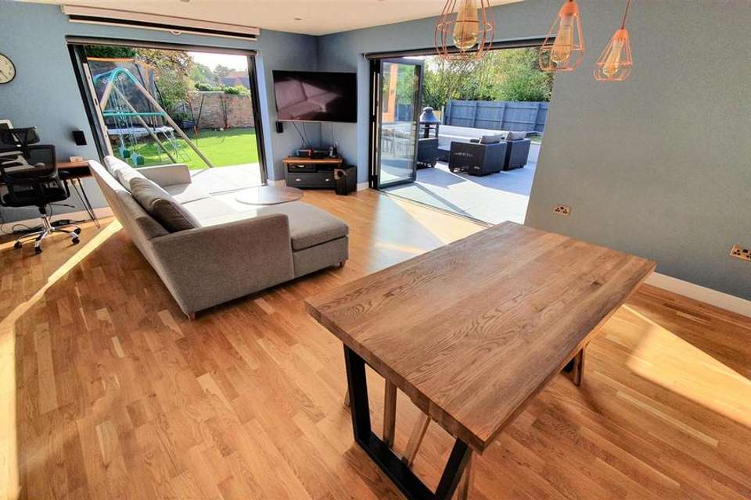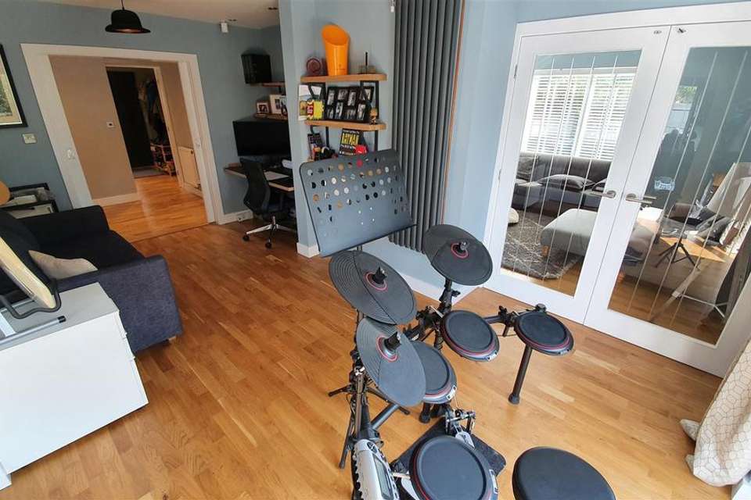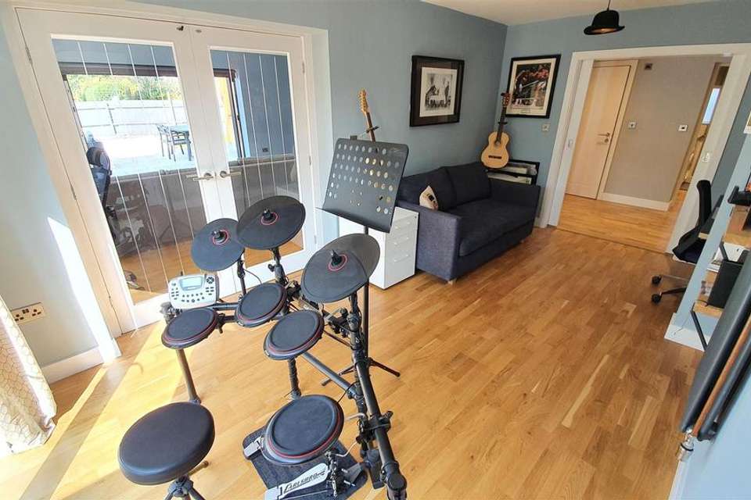4 bedroom detached house for sale
Cherry Holt Close, East Bridgforddetached house
bedrooms
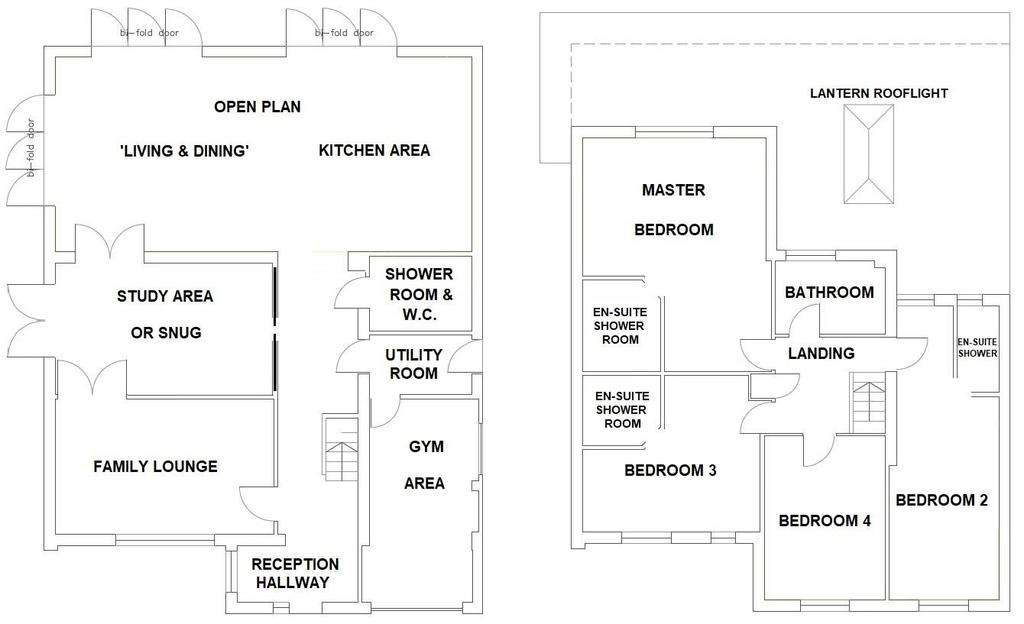
Property photos

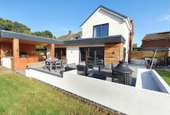

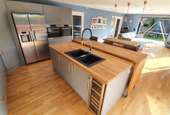
+16
Property description
It's all NEW!
* DETACHED FAMILY HOME * EXTENDED ACCOMMODATION INCLUDING A 10m x 5m OPEN PLAN FAMILY 'LIVING' KITCHEN * 4 BEDS, 3 EN-SUITE SHOWER ROOMS, 3 RECEPTION ROOMS * BATHROOM & SEPARATE GROUND FLOOR SHOWER ROOM * OAK FLOORING AND DOORS WITH BRUSHED CHROME FITTINGS * FABULOUS CORNER PLOT * REWIRED INCLUDING CCTV * NEW PRESSURISED CENTRAL HEATING SYSTEM * GRAVELLED DRIVEWAY FOR 3 VEHICLES * QUIET CUL DE SAC SETTING * TRIPLE GLAZING THROUGHOUT * HIGHLY REGARDED VILLAGE *
A fantastic family orientated home tucked away in a quiet cul de sac setting within this highly regarded and much sought after village, occupying a particularly generous plot by modern standards with gardens to three sides which have been cleverly landscaped to now provide the perfect entertaining area with purpose built barbeque / kitchen area, seating areas - ideal for those who enjoy al fresco dining during those balmy summer evenings.
The property has been extended from its original configuration to create four double bedrooms, first floor bathroom and separate shower room. To the ground floor there are three main reception rooms and dining kitchen, utility/cloakroom. The property benefits from a large and gravelled driveway providing ample parking for the growing family.
The property would be perfect for families either upsizing or relocating into the village making use of the local school's excellent reputation.
Overall viewing comes highly recommended to appreciate both the location and high quality of the accommodation on offer.
For those not familiar with East Bridgford, it is one of the most requested locations in the area. It is a thriving Village Community and benefits from a very highly regarded School, modern Health Centre, local shop
ewsagent, Post Office and Hairdressers as well a Pub / Restaurant.
A composite and triple glazed entrance door leads into the
Large Reception Hall - with oak flooring, coats and shoes area, contemporary vertical radiator, triple glazed windows to ensure plenty of light, oak staircase to the first floor with feature original and shaped handrail.
Open Plan 'Living & Dining' Kitchen - 10.06m x 4.88m (33'0 x 16'0) - The room that everyone is looking for... with a continuation of the oak flooring throughout with under-floor heating and three sets of triple glazed bi-fold doors leading out to the garden and 'letting the garden come in'!
A well proportioned kitchen area with room for a breakfast bar area and delightful aspect out into the rear garden. Fitted with a range of handmade wall, base and drawer units, butcher's block work surfaces, central isle feature with twin inset sinks with swan-head flexi-mixer tap. A five ring gas hob with extractor hood over, space for a plumbed-in American style fridge freezer, wine cooler, twin eye-level pyrolytic (self-cleaning) ovens, recessed lighting.
Dining Area - with a continuation of the oak flooring throughout with under-floor heating, contemporary lighting,
Living Area - with a continuation of the oak flooring throughout with under-floor heating, contemporary lighting and a fitted pull-down screen for those entertaining evenings with family and friends. From this area, the triple glazed bi-fold doors lead to the sitting area of the very large patio.
Lounge - 5.26m x 3.35m (17'3 x 11'0) - with a continuation of the oak flooring throughout with a contemporary vertical radiator, triple glazed window to the front and a log burner. Glazed doors lead to the study / snug area.
Study / Snug - 5.26m x 3.43m (17'3 x 11'3) - with a continuation of the oak flooring throughout, a contemporary vertical radiator, triple glazed double doors to the garden, and doors to both the living area of the open plan kitchen and also the hallway.
Cloakroom / Shower Room - 3.20m x 2.67m (10'6 x 8'9) - A fully tiled and spacious shower room with a walk-in shower with fixed screen, a low flush W.C., wash hand basin, a ladder towel radiator and an extractor fan.
Utility Room - 2.74m x 2.06m (9'0 x 6'9) - with space and plumbing for washing machine and tumble dryer situated beneath the work surface with tiled splashback. Inset double sink unit with lever mixer tap, composite door to the side, and door into the Gym Area.
Gym Area - 4.11m x 2.44m (13'6 x 8'0) - created from the GARAGE with a UPVC double glazed window to the side and a large boiler cupboard.
Returning to the reception hallway, an oak staircase with original feature handrail rises to the first floor.
Landing Area - Oak flooring and an airing cupboard.
Bedroom 1 - 6.02m x 4.42m (19'9 x 14'6) - Oak flooring, a triple glazed window overlooking the rear garden and with a tilt and turn feature and a central heating radiator. A well proportioned double bedroom with recessed lighting.
Large En-Suite Shower Room - fully tiled, with a white suite with low flush W.C., wall mounted wash hand basin with lever mixer tap with a demisting and illuminated mirror and separate mirror fronted cabinet over. Double size, fully tiled fitted shower enclosure with sliding glass door and bottle recess, towel ladder radiator, extractor fan.
Bedroom 2 - 7.09m x 2.59m (23'3 x 8'6) - Oak flooring, triple glazed windows overlooking the front and rear gardens and a central heating radiator.
En-Suite Shower Room - fully tiled, with a white suite with low flush W.C., wall mounted wash hand basin with lever mixer tap with a demisting and illuminated mirror over. Double size, fully tiled fitted shower enclosure with sliding glass door and bottle recess, towel ladder radiator, Extractor fan. Triple glazed window.
Family Bathroom - with a contemporary three piece white suite comprising panelled shower/bath with chrome mixer tap and independent shower over and screen, close coupled W.C, wash basin with mixer tap and pop up waste, tiled splashbacks, extractor fan, towel ladder radiator, triple glazed window.
Bedroom 3 - 4.27m x 3.20m (14'0 x 10'6) - Oak flooring, two triple glazed windows and a central heating radiator.
En-Suite Shower Room - fully tiled, with a white suite with low flush W.C., wall mounted wash hand basin. Fully tiled fitted shower enclosure with glass door and bottle recess, towel ladder radiator, Extractor fan.
Bedroom 4 - 3.81m x 2.82m (12'6 x 9'3) - Oak flooring, a triple glazed window and a central heating radiator.
Outside - The property occupies a particularly generous corner plot with gravelled off road car standing and drive to the front, attractive established gardens to the rear and side, offering a good degree of privacy and landscaped for those who enjoy entertaining with outdoor sockets and plenty of outdoor lighting.
The substantial raised area is ideal for those who enjoy entertaining with both seating and separate dining area set with the large patio. The feature Barbeque area is covered for the protection of the chef, whatever the weather... and consists a full BBQ, spacious preparation areas, plenty of storage cupboards, outdoor power sockets, recessed lighting, wood effect tiling flooring for ease of cleaning and maintenance, a useful secure store area to the rear.
A delightful feature of the property has been the beautifully establishment and landscaping of the garden over the last couple of years. Mainly laid to lawn with well stocked perimeter borders and fully enclosed by brick wall and panelled fencing.
Finished to an exceptionally high standard, this is very much one of those 'unpack your boxes, put your furniture down and... do nothing' sort of homes that are seldom found at this price range - don't miss out... call us now to arrange your viewing.
* DETACHED FAMILY HOME * EXTENDED ACCOMMODATION INCLUDING A 10m x 5m OPEN PLAN FAMILY 'LIVING' KITCHEN * 4 BEDS, 3 EN-SUITE SHOWER ROOMS, 3 RECEPTION ROOMS * BATHROOM & SEPARATE GROUND FLOOR SHOWER ROOM * OAK FLOORING AND DOORS WITH BRUSHED CHROME FITTINGS * FABULOUS CORNER PLOT * REWIRED INCLUDING CCTV * NEW PRESSURISED CENTRAL HEATING SYSTEM * GRAVELLED DRIVEWAY FOR 3 VEHICLES * QUIET CUL DE SAC SETTING * TRIPLE GLAZING THROUGHOUT * HIGHLY REGARDED VILLAGE *
A fantastic family orientated home tucked away in a quiet cul de sac setting within this highly regarded and much sought after village, occupying a particularly generous plot by modern standards with gardens to three sides which have been cleverly landscaped to now provide the perfect entertaining area with purpose built barbeque / kitchen area, seating areas - ideal for those who enjoy al fresco dining during those balmy summer evenings.
The property has been extended from its original configuration to create four double bedrooms, first floor bathroom and separate shower room. To the ground floor there are three main reception rooms and dining kitchen, utility/cloakroom. The property benefits from a large and gravelled driveway providing ample parking for the growing family.
The property would be perfect for families either upsizing or relocating into the village making use of the local school's excellent reputation.
Overall viewing comes highly recommended to appreciate both the location and high quality of the accommodation on offer.
For those not familiar with East Bridgford, it is one of the most requested locations in the area. It is a thriving Village Community and benefits from a very highly regarded School, modern Health Centre, local shop
ewsagent, Post Office and Hairdressers as well a Pub / Restaurant.
A composite and triple glazed entrance door leads into the
Large Reception Hall - with oak flooring, coats and shoes area, contemporary vertical radiator, triple glazed windows to ensure plenty of light, oak staircase to the first floor with feature original and shaped handrail.
Open Plan 'Living & Dining' Kitchen - 10.06m x 4.88m (33'0 x 16'0) - The room that everyone is looking for... with a continuation of the oak flooring throughout with under-floor heating and three sets of triple glazed bi-fold doors leading out to the garden and 'letting the garden come in'!
A well proportioned kitchen area with room for a breakfast bar area and delightful aspect out into the rear garden. Fitted with a range of handmade wall, base and drawer units, butcher's block work surfaces, central isle feature with twin inset sinks with swan-head flexi-mixer tap. A five ring gas hob with extractor hood over, space for a plumbed-in American style fridge freezer, wine cooler, twin eye-level pyrolytic (self-cleaning) ovens, recessed lighting.
Dining Area - with a continuation of the oak flooring throughout with under-floor heating, contemporary lighting,
Living Area - with a continuation of the oak flooring throughout with under-floor heating, contemporary lighting and a fitted pull-down screen for those entertaining evenings with family and friends. From this area, the triple glazed bi-fold doors lead to the sitting area of the very large patio.
Lounge - 5.26m x 3.35m (17'3 x 11'0) - with a continuation of the oak flooring throughout with a contemporary vertical radiator, triple glazed window to the front and a log burner. Glazed doors lead to the study / snug area.
Study / Snug - 5.26m x 3.43m (17'3 x 11'3) - with a continuation of the oak flooring throughout, a contemporary vertical radiator, triple glazed double doors to the garden, and doors to both the living area of the open plan kitchen and also the hallway.
Cloakroom / Shower Room - 3.20m x 2.67m (10'6 x 8'9) - A fully tiled and spacious shower room with a walk-in shower with fixed screen, a low flush W.C., wash hand basin, a ladder towel radiator and an extractor fan.
Utility Room - 2.74m x 2.06m (9'0 x 6'9) - with space and plumbing for washing machine and tumble dryer situated beneath the work surface with tiled splashback. Inset double sink unit with lever mixer tap, composite door to the side, and door into the Gym Area.
Gym Area - 4.11m x 2.44m (13'6 x 8'0) - created from the GARAGE with a UPVC double glazed window to the side and a large boiler cupboard.
Returning to the reception hallway, an oak staircase with original feature handrail rises to the first floor.
Landing Area - Oak flooring and an airing cupboard.
Bedroom 1 - 6.02m x 4.42m (19'9 x 14'6) - Oak flooring, a triple glazed window overlooking the rear garden and with a tilt and turn feature and a central heating radiator. A well proportioned double bedroom with recessed lighting.
Large En-Suite Shower Room - fully tiled, with a white suite with low flush W.C., wall mounted wash hand basin with lever mixer tap with a demisting and illuminated mirror and separate mirror fronted cabinet over. Double size, fully tiled fitted shower enclosure with sliding glass door and bottle recess, towel ladder radiator, extractor fan.
Bedroom 2 - 7.09m x 2.59m (23'3 x 8'6) - Oak flooring, triple glazed windows overlooking the front and rear gardens and a central heating radiator.
En-Suite Shower Room - fully tiled, with a white suite with low flush W.C., wall mounted wash hand basin with lever mixer tap with a demisting and illuminated mirror over. Double size, fully tiled fitted shower enclosure with sliding glass door and bottle recess, towel ladder radiator, Extractor fan. Triple glazed window.
Family Bathroom - with a contemporary three piece white suite comprising panelled shower/bath with chrome mixer tap and independent shower over and screen, close coupled W.C, wash basin with mixer tap and pop up waste, tiled splashbacks, extractor fan, towel ladder radiator, triple glazed window.
Bedroom 3 - 4.27m x 3.20m (14'0 x 10'6) - Oak flooring, two triple glazed windows and a central heating radiator.
En-Suite Shower Room - fully tiled, with a white suite with low flush W.C., wall mounted wash hand basin. Fully tiled fitted shower enclosure with glass door and bottle recess, towel ladder radiator, Extractor fan.
Bedroom 4 - 3.81m x 2.82m (12'6 x 9'3) - Oak flooring, a triple glazed window and a central heating radiator.
Outside - The property occupies a particularly generous corner plot with gravelled off road car standing and drive to the front, attractive established gardens to the rear and side, offering a good degree of privacy and landscaped for those who enjoy entertaining with outdoor sockets and plenty of outdoor lighting.
The substantial raised area is ideal for those who enjoy entertaining with both seating and separate dining area set with the large patio. The feature Barbeque area is covered for the protection of the chef, whatever the weather... and consists a full BBQ, spacious preparation areas, plenty of storage cupboards, outdoor power sockets, recessed lighting, wood effect tiling flooring for ease of cleaning and maintenance, a useful secure store area to the rear.
A delightful feature of the property has been the beautifully establishment and landscaping of the garden over the last couple of years. Mainly laid to lawn with well stocked perimeter borders and fully enclosed by brick wall and panelled fencing.
Finished to an exceptionally high standard, this is very much one of those 'unpack your boxes, put your furniture down and... do nothing' sort of homes that are seldom found at this price range - don't miss out... call us now to arrange your viewing.
Council tax
First listed
Over a month agoCherry Holt Close, East Bridgford
Placebuzz mortgage repayment calculator
Monthly repayment
The Est. Mortgage is for a 25 years repayment mortgage based on a 10% deposit and a 5.5% annual interest. It is only intended as a guide. Make sure you obtain accurate figures from your lender before committing to any mortgage. Your home may be repossessed if you do not keep up repayments on a mortgage.
Cherry Holt Close, East Bridgford - Streetview
DISCLAIMER: Property descriptions and related information displayed on this page are marketing materials provided by Hammond Property Services - Bingham. Placebuzz does not warrant or accept any responsibility for the accuracy or completeness of the property descriptions or related information provided here and they do not constitute property particulars. Please contact Hammond Property Services - Bingham for full details and further information.





