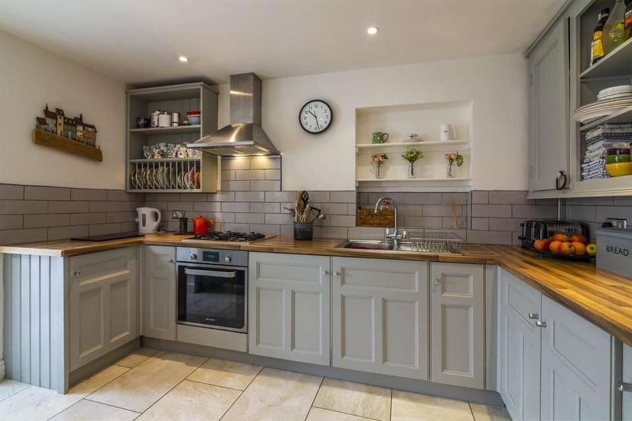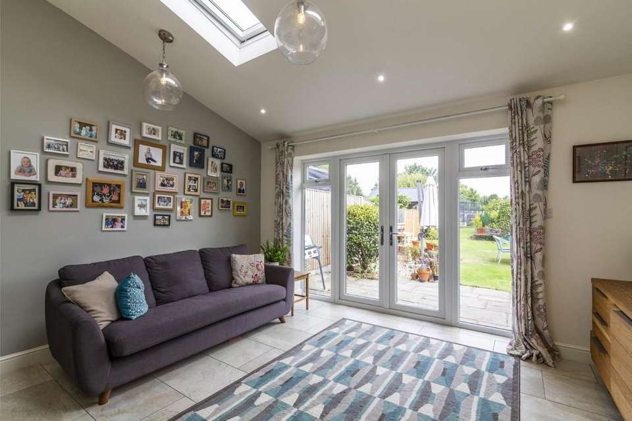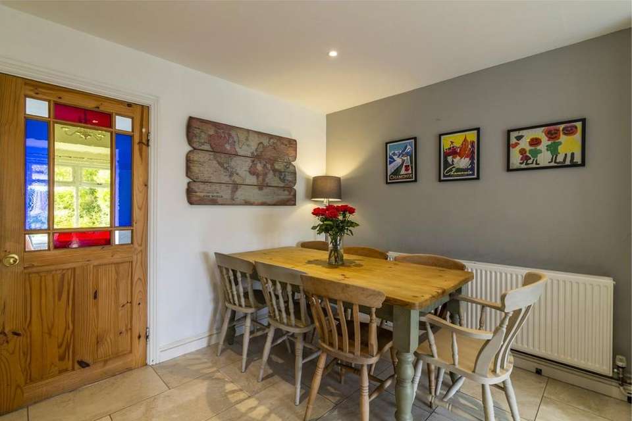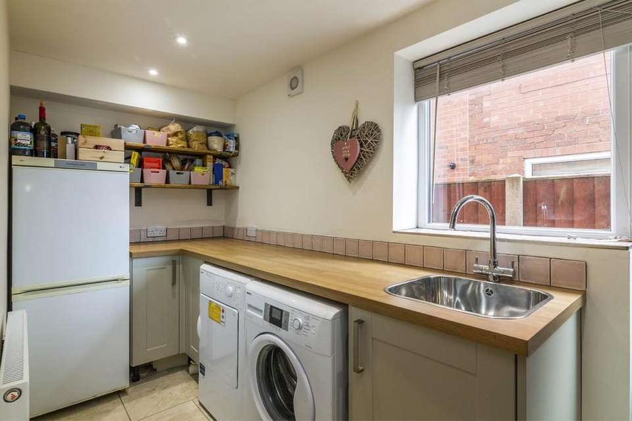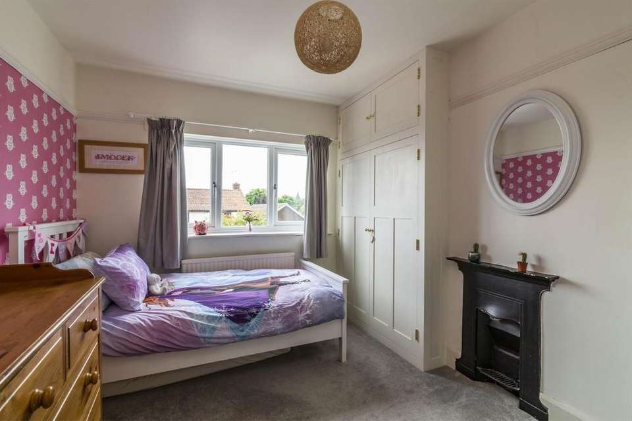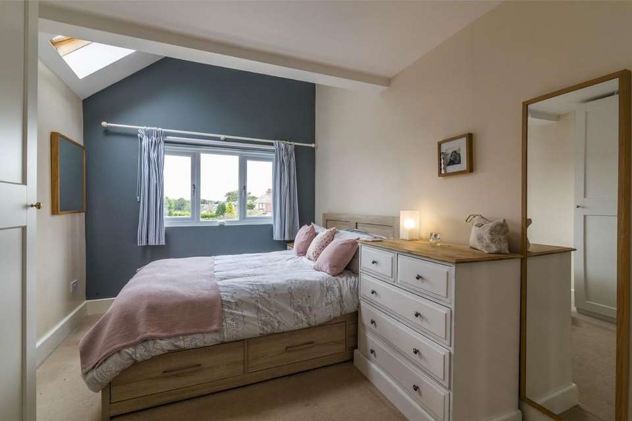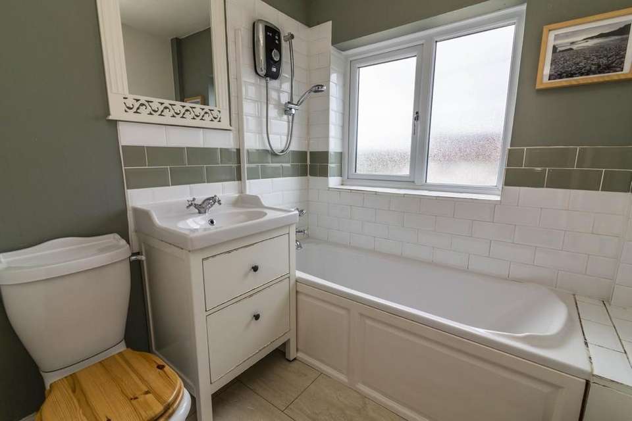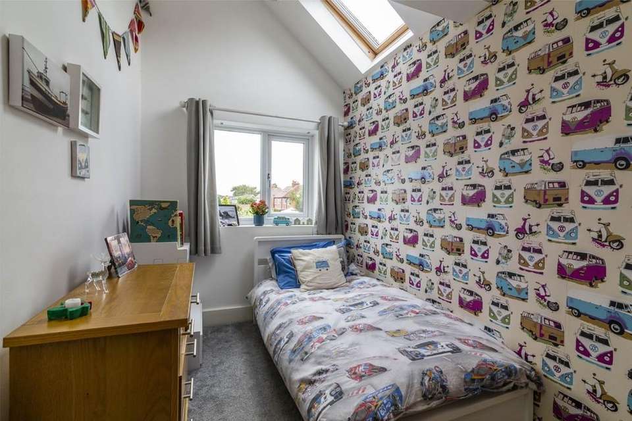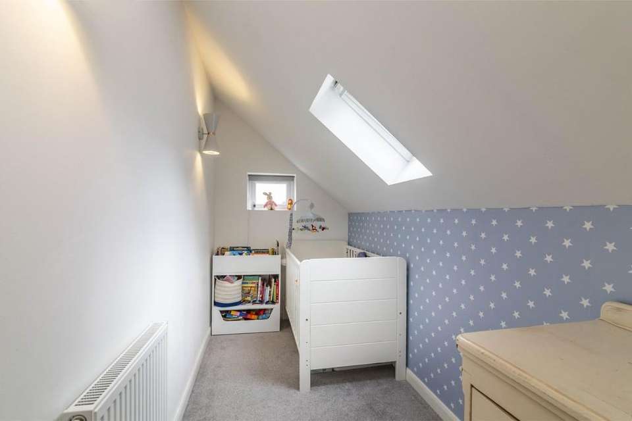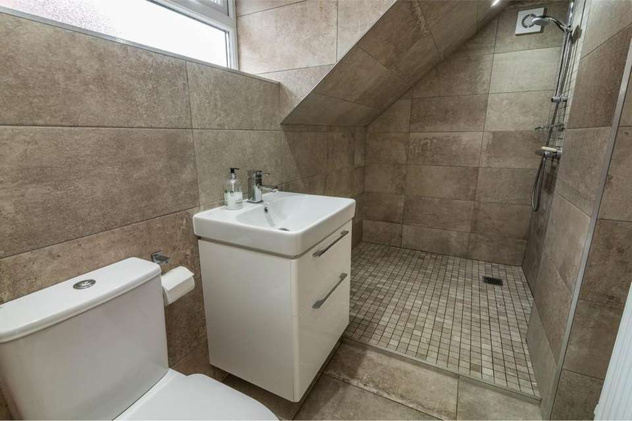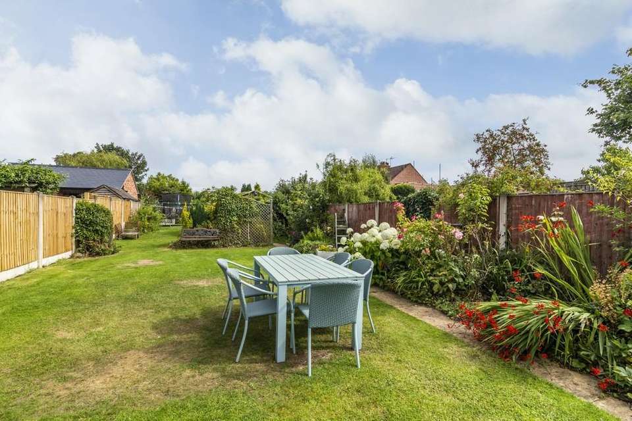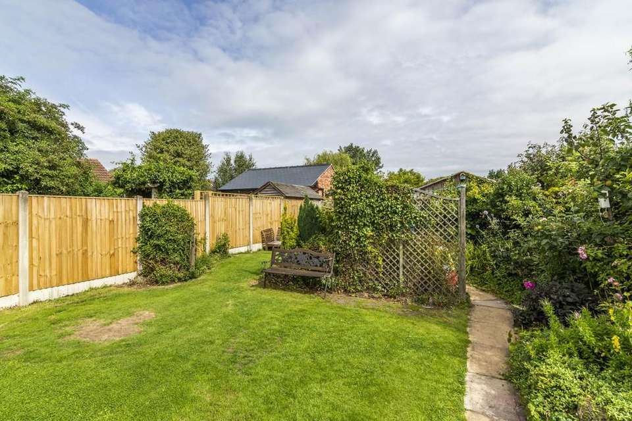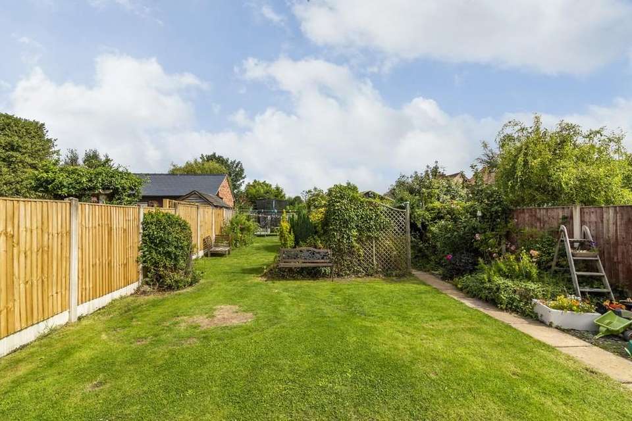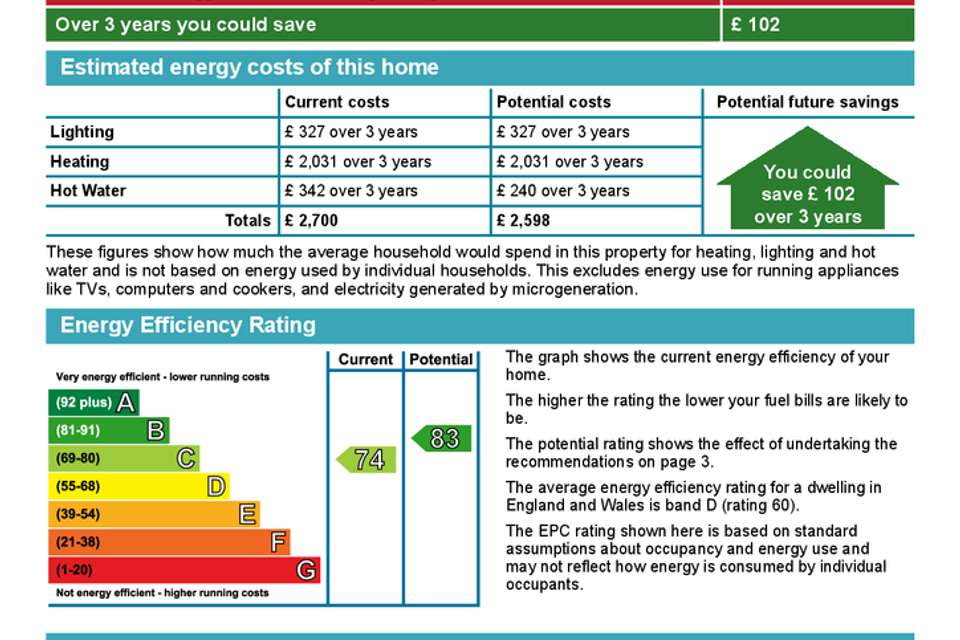4 bedroom semi-detached house for sale
Far Back Lane, Farnsfieldsemi-detached house
bedrooms
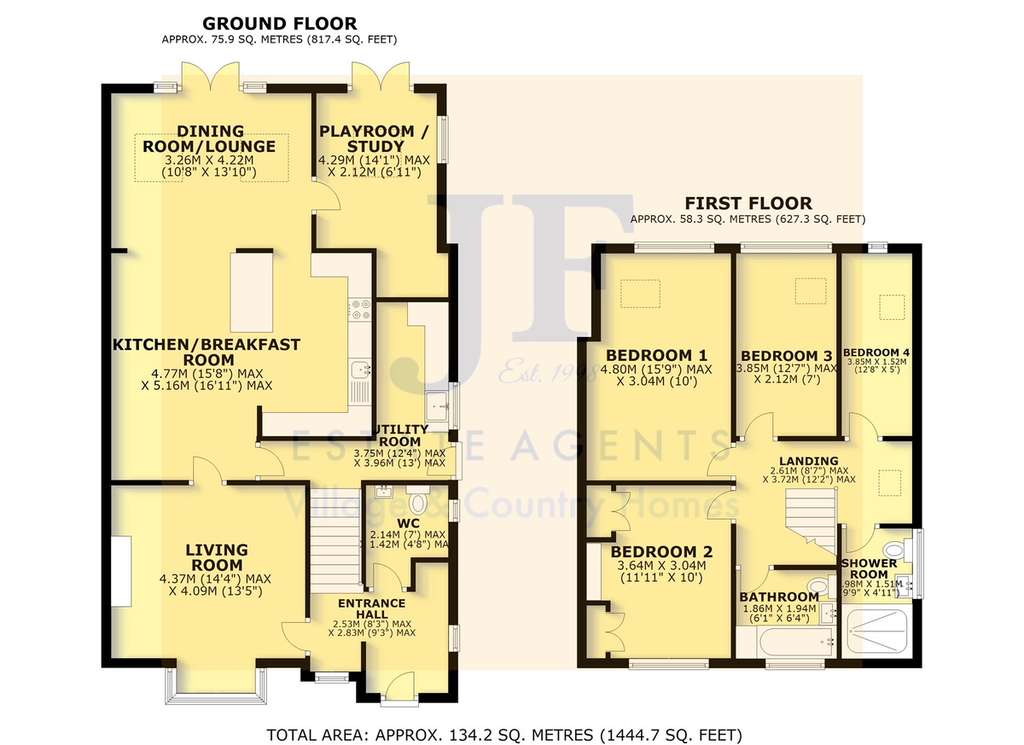
Property photos
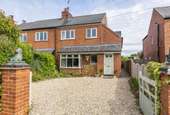
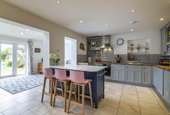
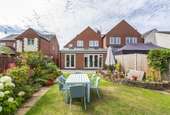
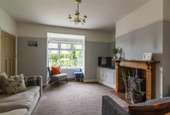
+14
Property description
'Glenroy' is a deceptively spacious and superbly presented extended 4 bedroom, 3 reception room semi detached family home situated on a larger than average plot size with a delightful rear garden and gated off road driveway parking. The property is conveniently located close to the village centre and is also walking distance to St Michaels primary school and other local amenities such as the Southwell Trail. Other features include a superb open plan 'living' kitchen dining room, attractive lounge, study/playroom, utility room and downstairs cloakroom with family bathroom and separate shower/wet room to the first floor. Outside the impressive rear garden includes a useful (and substantial) timber shed/workshop and large patio. VIEWING STRONGLY ADVISED.
ENTRANCE HALL: 8' 3" x 9' 3" (2.51m x 2.82m) With stairs to first floor.
CLOAKROOM : 7' 0" x 4' 8" (2.13m x 1.42m) With w/c and wash hand basin.
LOUNGE: 14' 4" x 13' 5" (4.37m x 4.09m) With bay window, feature fireplace and insert wood burning stove.
KITCHEN / BREAKFAST ROOM: 15' 8" x 16' 11" (4.78m x 5.16m) Newly fitted kitchen with island unit and breakfast bar. Open plan to:
DINING ROOM / LOUNGE: 10' 8" x 13' 10" (3.25m x 4.22m) With French doors to the garden, skylight windows and vaulted ceiling. Door to :
PLAYROOM / STUDY: 14' 1" x 6' 11" (4.29m x 2.11m) With French doors to the rear garden.
UTILITY ROOM: 12' 4" x 13' 0" (3.76m x 3.96m) With fitted units and sink plus plumbing for washing machine.
LANDING: 8' 7" x 12' 2" (2.62m x 3.71m)
BEDROOM 1: 15' 9" x 10' 0" (4.8m x 3.05m)
BEDROOM 2: 11' 11" x 10' 0" (3.63m x 3.05m) With two sets of fitted wardrobes.
BEDROOM 3: 12' 7" x 7' 0" (3.84m x 2.13m)
BEDROOM 4: 12' 8" x 5' 0" (3.86m x 1.52m)
BATHROOM: 6' 1" x 6' 4" (1.85m x 1.93m) Attractive bathroom suite with w/c, wash basin, and enclosed bath with shower over.
SHOWER ROOM: 9' 9" x 4' 11" (2.97m x 1.5m) With 'floating' wash hand basin, w/c and wet room area and shower.
PARKING: There is a generous shingled gated driveway to the front with space for 2 cars.
REAR GARDEN: A particular feature of this property, the garden is mainly laid to lawn with patio area and pathway, fenced and naturally screened boundaries and substantial timber shed/garden store to the rear.
ENTRANCE HALL: 8' 3" x 9' 3" (2.51m x 2.82m) With stairs to first floor.
CLOAKROOM : 7' 0" x 4' 8" (2.13m x 1.42m) With w/c and wash hand basin.
LOUNGE: 14' 4" x 13' 5" (4.37m x 4.09m) With bay window, feature fireplace and insert wood burning stove.
KITCHEN / BREAKFAST ROOM: 15' 8" x 16' 11" (4.78m x 5.16m) Newly fitted kitchen with island unit and breakfast bar. Open plan to:
DINING ROOM / LOUNGE: 10' 8" x 13' 10" (3.25m x 4.22m) With French doors to the garden, skylight windows and vaulted ceiling. Door to :
PLAYROOM / STUDY: 14' 1" x 6' 11" (4.29m x 2.11m) With French doors to the rear garden.
UTILITY ROOM: 12' 4" x 13' 0" (3.76m x 3.96m) With fitted units and sink plus plumbing for washing machine.
LANDING: 8' 7" x 12' 2" (2.62m x 3.71m)
BEDROOM 1: 15' 9" x 10' 0" (4.8m x 3.05m)
BEDROOM 2: 11' 11" x 10' 0" (3.63m x 3.05m) With two sets of fitted wardrobes.
BEDROOM 3: 12' 7" x 7' 0" (3.84m x 2.13m)
BEDROOM 4: 12' 8" x 5' 0" (3.86m x 1.52m)
BATHROOM: 6' 1" x 6' 4" (1.85m x 1.93m) Attractive bathroom suite with w/c, wash basin, and enclosed bath with shower over.
SHOWER ROOM: 9' 9" x 4' 11" (2.97m x 1.5m) With 'floating' wash hand basin, w/c and wet room area and shower.
PARKING: There is a generous shingled gated driveway to the front with space for 2 cars.
REAR GARDEN: A particular feature of this property, the garden is mainly laid to lawn with patio area and pathway, fenced and naturally screened boundaries and substantial timber shed/garden store to the rear.
Council tax
First listed
Over a month agoEnergy Performance Certificate
Far Back Lane, Farnsfield
Placebuzz mortgage repayment calculator
Monthly repayment
The Est. Mortgage is for a 25 years repayment mortgage based on a 10% deposit and a 5.5% annual interest. It is only intended as a guide. Make sure you obtain accurate figures from your lender before committing to any mortgage. Your home may be repossessed if you do not keep up repayments on a mortgage.
Far Back Lane, Farnsfield - Streetview
DISCLAIMER: Property descriptions and related information displayed on this page are marketing materials provided by JF Estate Agents - Farnsfield. Placebuzz does not warrant or accept any responsibility for the accuracy or completeness of the property descriptions or related information provided here and they do not constitute property particulars. Please contact JF Estate Agents - Farnsfield for full details and further information.





