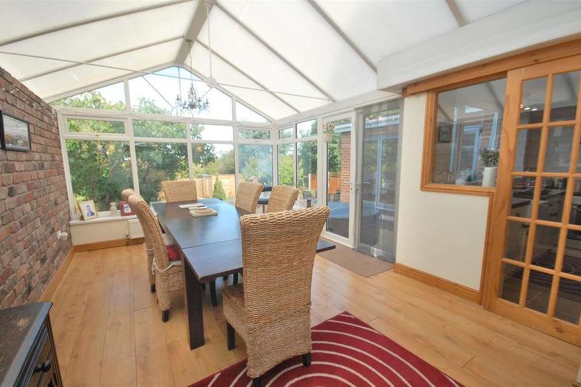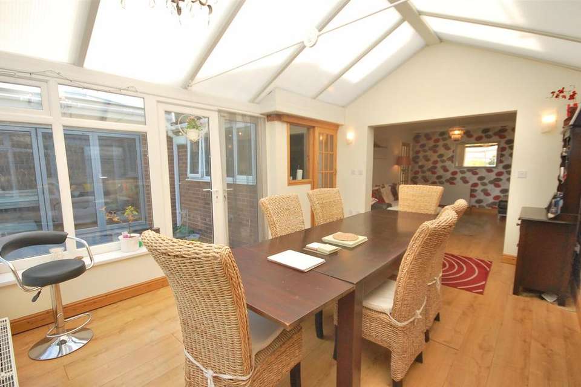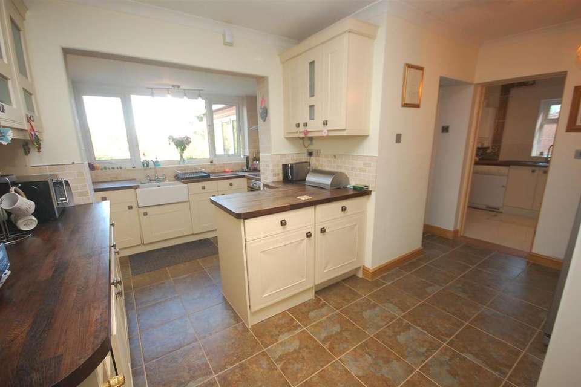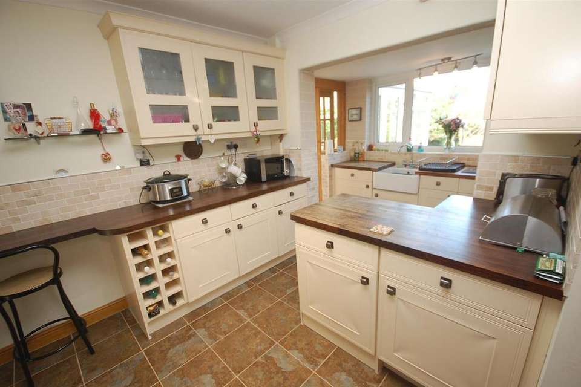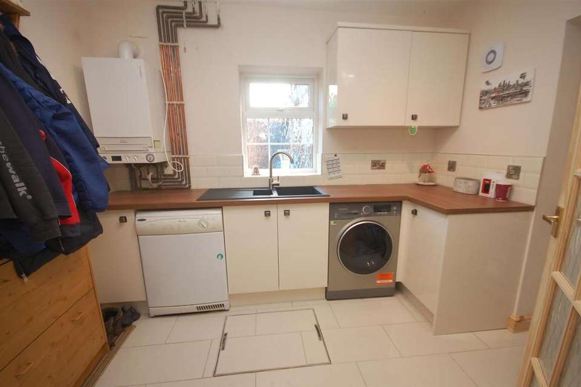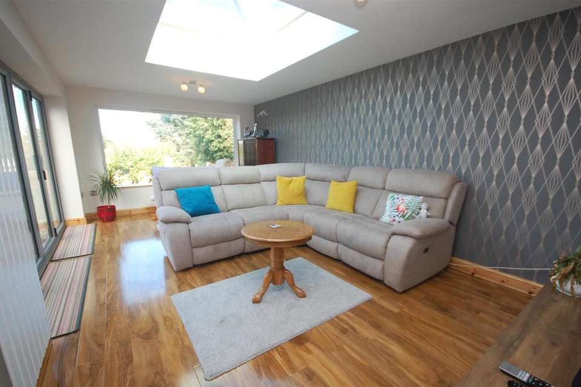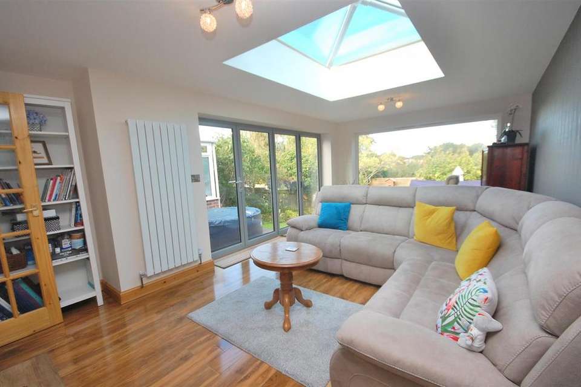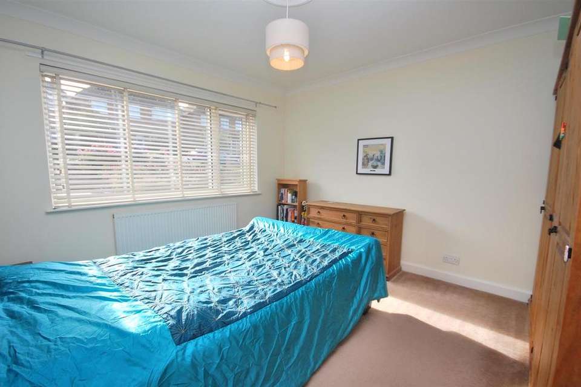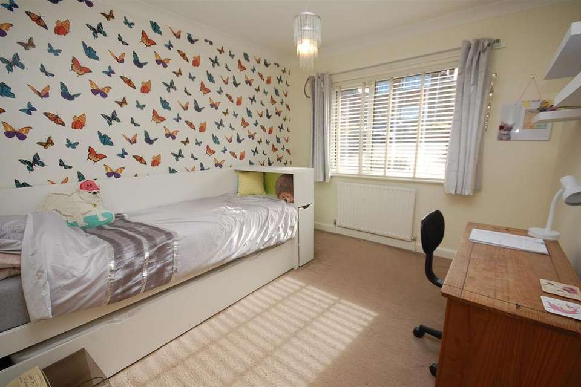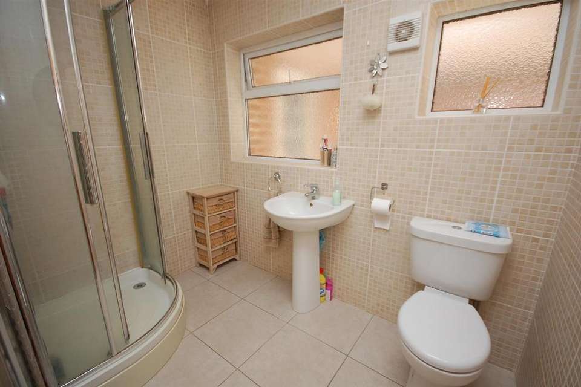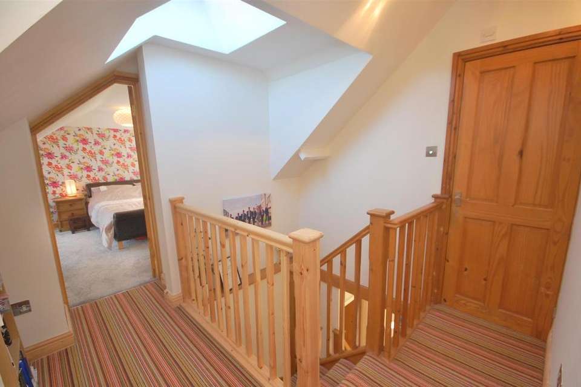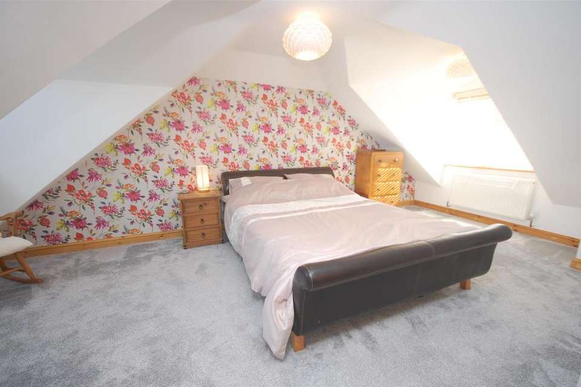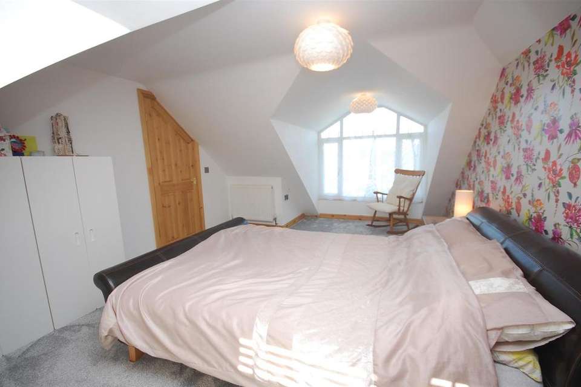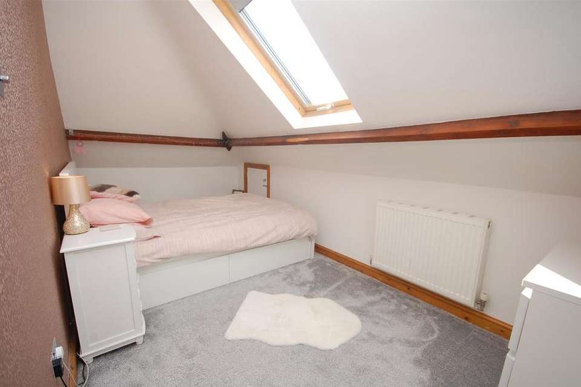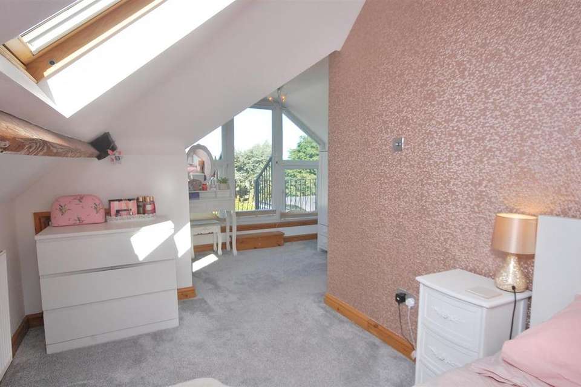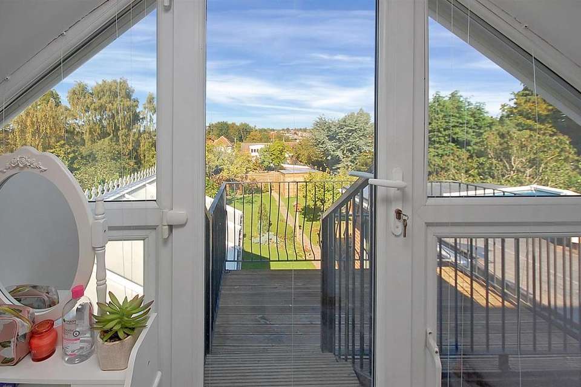4 bedroom detached house for sale
Blakeney Road, Radcliffe On Trentdetached house
bedrooms
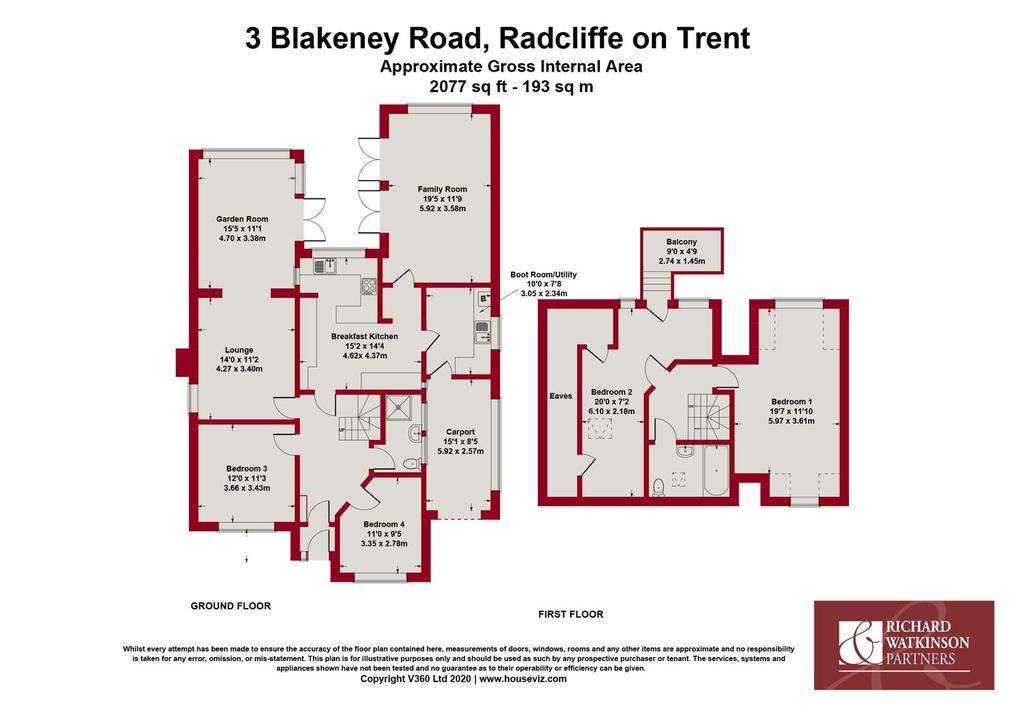
Property photos

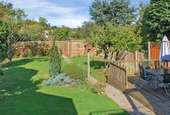
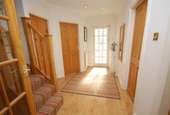
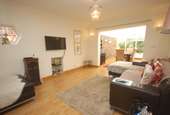
+16
Property description
* DETACHED FAMILY HOME * SUPERBLY EXTENDED & IMPROVED * SPACIOUS & VERSATILE ACCOMMODATION * 4 DOUBLE BEDROOMS * GROUND & FIRST FLOOR BATHROOMS * 3 LARGE RECEPTION ROOMS * FIRST FLOOR BALCONY * BREAKFAST KITCHEN + UTILITY/BOOT ROOM * BLOCK PAVED DRIVE & CARPORT * LARGE LANDSCAPED REAR GARDEN * SOUGHT AFTER VILLAGE LOCATION *
This deceptively spacious and superbly appointed detached family home has undergone a programme of upgrades and extensions over recent years to offer a fantastic enlarged two storey home finished to a high specification and providing versatile accommodation which includes four double bedrooms and two bathrooms, split over the ground and first floors, lounge and garden room with French doors and views over the garden, fully fitted breakfast kitchen with adjacent utility/boot room with access to the carport, a recently extended family room provides a further large reception space with aluminium bi-fold doors out onto the paved patio, large picture window with views over the garden and a feature glass roof lantern flooding the room with natural light. Other features include a first floor balcony accessed from one of the bedrooms, gas fired central heating with a modern combi boiler, double glazed windows and doors, attractive decor and floor coverings throughout.
Outside the property is superbly positioned within this popular village located in a sought after residential area surrounded by similar detached houses and bungalows. The house is set well back from the road with a sweeping block paved driveway providing turning space and standing for several cars continuing to the covered carport with gated access leading to a large fully landscaped rear garden with raised patio, decking, areas of lawn, mature trees and shrubs.
Accommodation - Upvc obscure double glazed front door with side panel opening into a storm porch.
Storm Porch - 1.12m x 0.84m (3'8" x 2'9") - Having a tiled floor and further obscure glazed inner door to the entrance hall.
Entrance Hall - 4.06m x 2.16m max (13'4" x 7'1" max) - A central and spacious hallway with a turning staircase and balustrade rising up to the first floor landing, oak effect laminate flooring, ceiling downlights, smoke alarm, coved ceiling, cupboard housing the electric meter and fuse board, stripped back pine internal doors to the bedrooms, bathroom and living space.
Lounge - 4.27m x 3.40m (14'0" x 11'2") - A good sized reception room with a continuation of the oak effect laminate flooring, picture window to side, recess into the chimney breast, coving and ceiling rose, tv and cable connections and opening through to the garden room.
Garden Room - 4.70m x 3.38m (15'5" x 11'1") - A fantastic feature to the property is this large reception room, open plan to the lounge giving access to the kitchen and flooded with natural light with a conservatory style roof and upvc window and a set of French doors opening out onto the paved patio and overlooking the rear garden. A continuation of the oak effect laminate flooring, exposed brickwork to the side wall, ceiling and wall lights, radiator and a glazed sliding door to the breakfast kitchen.
Breakfast Kitchen - 4.62m x 2.74m widening to 4.37m (15'2" x 9'0" wide - The kitchen has been extended to the rear and is superbly fitted with an extensive range of traditional cream Shaker style cabinets and drawers finished with sold timber Butchers block style worktops, breakfast bar and a Belfast sink surrounded by Travertine tiling and with downlights to the worktops, built-in appliances include a slimline dishwasher, stainless steel electric oven with touch control hob, splashback and canopy extractor above, larder fridge, further space for tall American style fridge if needed and built into a larder unit with shelving above. Other features include wine rack, glazed display cabinets, a tiled floor, designer tall radiator, large window overlooking the rear garden and glazed internal doors to the hall, family room and boot room/utility.
Boot Room/Utility - 3.05m x 2.34m (10'0" x 7'8") - Branching off the kitchen this good sized boot room and utility has an obscure window to side and external double glazed door to the carport. There is a range of fitted wall and base cabinets finished in a high gloss cream with timber effect worktops, tiled surround and inset sink with mixer tap, space and plumbing for white goods, a gas central heating combi boiler, extractor fan, chrome heated towel rail, tiled floor and secondary fuse board.
Family Room - 5.92m x 3.58m (19'5" x 11'9") - A wonderful and recent addition to the house forming part of the two storey side extension is this versatile and spacious family/living room, beautifully finished with a set of aluminium four section bi-fold doors folding back and leading out to the raised paved patio, further large picture window overlooking the rear garden and a glazed roof lantern flooding the room with natural light. A lacquered finish to the engineered walnut wood flooring, designer tall radiator and power points with USB sockets.
Ground Floor Bedroom Four - 3.35m x 2.87m (11'0" x 9'5") - The smallest of four well proportioned double bedrooms with this one located on the ground floor having ceiling rose and coving, phone point and window to front.
Bedroom Three - 3.66m x 3.43m (12'0" x 11'3") - A second ground floor double bedroom with ceiling rose and coving and a window to front.
Shower Room - 2.44m x 1.68m (8'0" x 5'6") - A ground floor shower room fitted with a modern white suite and chrome fittings, fully tiled to the floor and mosaic tiling to the walls, wc, wash hand basin with mixer tap and a corner quadrant shower with a curved sliding enclosure and chrome thermostatic shower fitment, two obscure windows to side beneath the carport, extractor fan and chrome heated towel rail.
First Floor Galleried Landing - A turning staircase with balustrade rises up to a galleried landing with natural light coming from the Velux skylight, recess ideal for shelving, access to the second bathroom and two further double bedrooms.
Bedroom Two - 6.10m x 2.18m (20'0" x 7'2") - A large L shaped double bedroom with a pitched and vaulted ceiling, exposed roof timbers and Velux skylight with blackout blind, hatches providing access to storage space into the eaves and a upvc picture window within the rear dormer with inward opening external door leading out to steps down onto the balcony.
Balcony - 2.74m x 1.45m (9'0" x 4'9") - Fully enclosed with wrought iron railings, the balcony is a lovely feature providing a first floor and elevated views over the rear garden, neighbouring trees and rooftops with views back across Radcliffe.
Bedroom One - 5.97m max x 3.61m (19'7" max x 11'10") - Forming part of the more recent two storey extension and the largest of the four double bedrooms with a pitched and vaulted ceiling having dormer windows to the front and rear, power points with USB sockets.
Bathroom - 2.39m x 1.68m (7'10" x 5'6") - A second bathroom servicing bedrooms on the first floor, fitted with a three piece white suite with chrome fittings including a wc, wash hand basin and panelled bath with tiled surround, vinyl floor, extractor fan and Velux skylight window.
Outside - The property is superbly positioned in a sought after residential area in the popular village of Radcliffe occupying a large landscaped plot with gardens to the front and rear.
Frontage - The frontage has been recently landscaped following the completion of the extension and consists of a sweeping block paved driveway providing turning and car standing space for several vehicles edged with flowerbeds and slate chipped borders, enclosed by low level brick wall and well kept mature hedgerows. Block paving continues with a path up to the front door and up to the open fronted carport with the drainage channel.
Carport - 4.60m x 2.57m (15'1" x 8'5") - A covered carport enclosed to three sides with timber panelling and obscure windows for natural light, upvc door leading into the boot room/utility, external power points and lighting.
Rear Garden - A true asset to the property is a large and fully enclosed garden at the rear with boundaries laid to mature hedgerows and recently erected timber panelled fencing, initially, the garden provides a raised block paved patio outside the garden room French doors and family room bi-folds, having outside tap, lighting and steps leading down to the main garden area, predominantly laid to sections of shaped lawn having well stocked flowerbeds and borders with mature plants, trees and shrubs. The block paved driveway leads down the garden, there is a further large timber decked and slightly raised terrace with balustrade, external power points and lighting coming off the extension. At the foot of the garden, there is a recently installed timber-clad workshop/garden store with steel roof, power points and lighting. The garden generally acquires a quiet and private outdoor space surrounded by neighbouring gardens and a backdrop of trees.
Radcliffe On Trent - Radcliffe on Trent has a wealth of amenities including a good range of shops, doctors, dentists, schooling for all ages, restaurants and public houses, golf and bowls clubs, regular bus and train services (Nottingham to Grantham line). The village is conveniently located for commuting to the cities of Nottingham (6m) Newark (14m) Grantham (18m) Derby (23m) Leicester (24m) via the A52, A46, with the M1, A1 and East Midlands airport close by.
Council Tax - We are led to believe by Rushcliffe Borough Council the property falls into Council Tax Band C.
Viewings - By appointment with Richard Watkinson & Partners.
This deceptively spacious and superbly appointed detached family home has undergone a programme of upgrades and extensions over recent years to offer a fantastic enlarged two storey home finished to a high specification and providing versatile accommodation which includes four double bedrooms and two bathrooms, split over the ground and first floors, lounge and garden room with French doors and views over the garden, fully fitted breakfast kitchen with adjacent utility/boot room with access to the carport, a recently extended family room provides a further large reception space with aluminium bi-fold doors out onto the paved patio, large picture window with views over the garden and a feature glass roof lantern flooding the room with natural light. Other features include a first floor balcony accessed from one of the bedrooms, gas fired central heating with a modern combi boiler, double glazed windows and doors, attractive decor and floor coverings throughout.
Outside the property is superbly positioned within this popular village located in a sought after residential area surrounded by similar detached houses and bungalows. The house is set well back from the road with a sweeping block paved driveway providing turning space and standing for several cars continuing to the covered carport with gated access leading to a large fully landscaped rear garden with raised patio, decking, areas of lawn, mature trees and shrubs.
Accommodation - Upvc obscure double glazed front door with side panel opening into a storm porch.
Storm Porch - 1.12m x 0.84m (3'8" x 2'9") - Having a tiled floor and further obscure glazed inner door to the entrance hall.
Entrance Hall - 4.06m x 2.16m max (13'4" x 7'1" max) - A central and spacious hallway with a turning staircase and balustrade rising up to the first floor landing, oak effect laminate flooring, ceiling downlights, smoke alarm, coved ceiling, cupboard housing the electric meter and fuse board, stripped back pine internal doors to the bedrooms, bathroom and living space.
Lounge - 4.27m x 3.40m (14'0" x 11'2") - A good sized reception room with a continuation of the oak effect laminate flooring, picture window to side, recess into the chimney breast, coving and ceiling rose, tv and cable connections and opening through to the garden room.
Garden Room - 4.70m x 3.38m (15'5" x 11'1") - A fantastic feature to the property is this large reception room, open plan to the lounge giving access to the kitchen and flooded with natural light with a conservatory style roof and upvc window and a set of French doors opening out onto the paved patio and overlooking the rear garden. A continuation of the oak effect laminate flooring, exposed brickwork to the side wall, ceiling and wall lights, radiator and a glazed sliding door to the breakfast kitchen.
Breakfast Kitchen - 4.62m x 2.74m widening to 4.37m (15'2" x 9'0" wide - The kitchen has been extended to the rear and is superbly fitted with an extensive range of traditional cream Shaker style cabinets and drawers finished with sold timber Butchers block style worktops, breakfast bar and a Belfast sink surrounded by Travertine tiling and with downlights to the worktops, built-in appliances include a slimline dishwasher, stainless steel electric oven with touch control hob, splashback and canopy extractor above, larder fridge, further space for tall American style fridge if needed and built into a larder unit with shelving above. Other features include wine rack, glazed display cabinets, a tiled floor, designer tall radiator, large window overlooking the rear garden and glazed internal doors to the hall, family room and boot room/utility.
Boot Room/Utility - 3.05m x 2.34m (10'0" x 7'8") - Branching off the kitchen this good sized boot room and utility has an obscure window to side and external double glazed door to the carport. There is a range of fitted wall and base cabinets finished in a high gloss cream with timber effect worktops, tiled surround and inset sink with mixer tap, space and plumbing for white goods, a gas central heating combi boiler, extractor fan, chrome heated towel rail, tiled floor and secondary fuse board.
Family Room - 5.92m x 3.58m (19'5" x 11'9") - A wonderful and recent addition to the house forming part of the two storey side extension is this versatile and spacious family/living room, beautifully finished with a set of aluminium four section bi-fold doors folding back and leading out to the raised paved patio, further large picture window overlooking the rear garden and a glazed roof lantern flooding the room with natural light. A lacquered finish to the engineered walnut wood flooring, designer tall radiator and power points with USB sockets.
Ground Floor Bedroom Four - 3.35m x 2.87m (11'0" x 9'5") - The smallest of four well proportioned double bedrooms with this one located on the ground floor having ceiling rose and coving, phone point and window to front.
Bedroom Three - 3.66m x 3.43m (12'0" x 11'3") - A second ground floor double bedroom with ceiling rose and coving and a window to front.
Shower Room - 2.44m x 1.68m (8'0" x 5'6") - A ground floor shower room fitted with a modern white suite and chrome fittings, fully tiled to the floor and mosaic tiling to the walls, wc, wash hand basin with mixer tap and a corner quadrant shower with a curved sliding enclosure and chrome thermostatic shower fitment, two obscure windows to side beneath the carport, extractor fan and chrome heated towel rail.
First Floor Galleried Landing - A turning staircase with balustrade rises up to a galleried landing with natural light coming from the Velux skylight, recess ideal for shelving, access to the second bathroom and two further double bedrooms.
Bedroom Two - 6.10m x 2.18m (20'0" x 7'2") - A large L shaped double bedroom with a pitched and vaulted ceiling, exposed roof timbers and Velux skylight with blackout blind, hatches providing access to storage space into the eaves and a upvc picture window within the rear dormer with inward opening external door leading out to steps down onto the balcony.
Balcony - 2.74m x 1.45m (9'0" x 4'9") - Fully enclosed with wrought iron railings, the balcony is a lovely feature providing a first floor and elevated views over the rear garden, neighbouring trees and rooftops with views back across Radcliffe.
Bedroom One - 5.97m max x 3.61m (19'7" max x 11'10") - Forming part of the more recent two storey extension and the largest of the four double bedrooms with a pitched and vaulted ceiling having dormer windows to the front and rear, power points with USB sockets.
Bathroom - 2.39m x 1.68m (7'10" x 5'6") - A second bathroom servicing bedrooms on the first floor, fitted with a three piece white suite with chrome fittings including a wc, wash hand basin and panelled bath with tiled surround, vinyl floor, extractor fan and Velux skylight window.
Outside - The property is superbly positioned in a sought after residential area in the popular village of Radcliffe occupying a large landscaped plot with gardens to the front and rear.
Frontage - The frontage has been recently landscaped following the completion of the extension and consists of a sweeping block paved driveway providing turning and car standing space for several vehicles edged with flowerbeds and slate chipped borders, enclosed by low level brick wall and well kept mature hedgerows. Block paving continues with a path up to the front door and up to the open fronted carport with the drainage channel.
Carport - 4.60m x 2.57m (15'1" x 8'5") - A covered carport enclosed to three sides with timber panelling and obscure windows for natural light, upvc door leading into the boot room/utility, external power points and lighting.
Rear Garden - A true asset to the property is a large and fully enclosed garden at the rear with boundaries laid to mature hedgerows and recently erected timber panelled fencing, initially, the garden provides a raised block paved patio outside the garden room French doors and family room bi-folds, having outside tap, lighting and steps leading down to the main garden area, predominantly laid to sections of shaped lawn having well stocked flowerbeds and borders with mature plants, trees and shrubs. The block paved driveway leads down the garden, there is a further large timber decked and slightly raised terrace with balustrade, external power points and lighting coming off the extension. At the foot of the garden, there is a recently installed timber-clad workshop/garden store with steel roof, power points and lighting. The garden generally acquires a quiet and private outdoor space surrounded by neighbouring gardens and a backdrop of trees.
Radcliffe On Trent - Radcliffe on Trent has a wealth of amenities including a good range of shops, doctors, dentists, schooling for all ages, restaurants and public houses, golf and bowls clubs, regular bus and train services (Nottingham to Grantham line). The village is conveniently located for commuting to the cities of Nottingham (6m) Newark (14m) Grantham (18m) Derby (23m) Leicester (24m) via the A52, A46, with the M1, A1 and East Midlands airport close by.
Council Tax - We are led to believe by Rushcliffe Borough Council the property falls into Council Tax Band C.
Viewings - By appointment with Richard Watkinson & Partners.
Council tax
First listed
Over a month agoBlakeney Road, Radcliffe On Trent
Placebuzz mortgage repayment calculator
Monthly repayment
The Est. Mortgage is for a 25 years repayment mortgage based on a 10% deposit and a 5.5% annual interest. It is only intended as a guide. Make sure you obtain accurate figures from your lender before committing to any mortgage. Your home may be repossessed if you do not keep up repayments on a mortgage.
Blakeney Road, Radcliffe On Trent - Streetview
DISCLAIMER: Property descriptions and related information displayed on this page are marketing materials provided by Richard Watkinson & Partners - Radcliffe-On-Trent. Placebuzz does not warrant or accept any responsibility for the accuracy or completeness of the property descriptions or related information provided here and they do not constitute property particulars. Please contact Richard Watkinson & Partners - Radcliffe-On-Trent for full details and further information.





