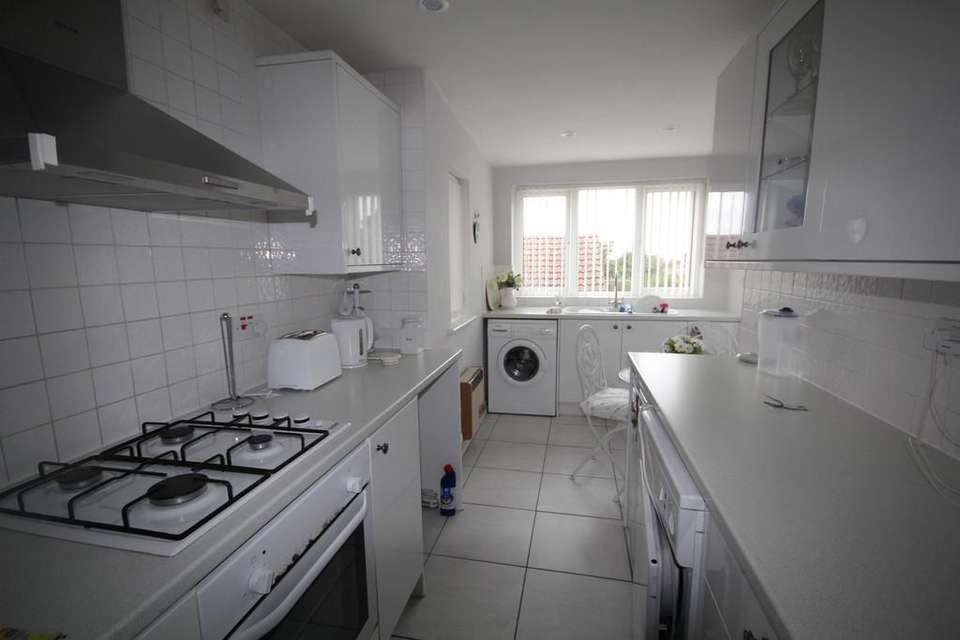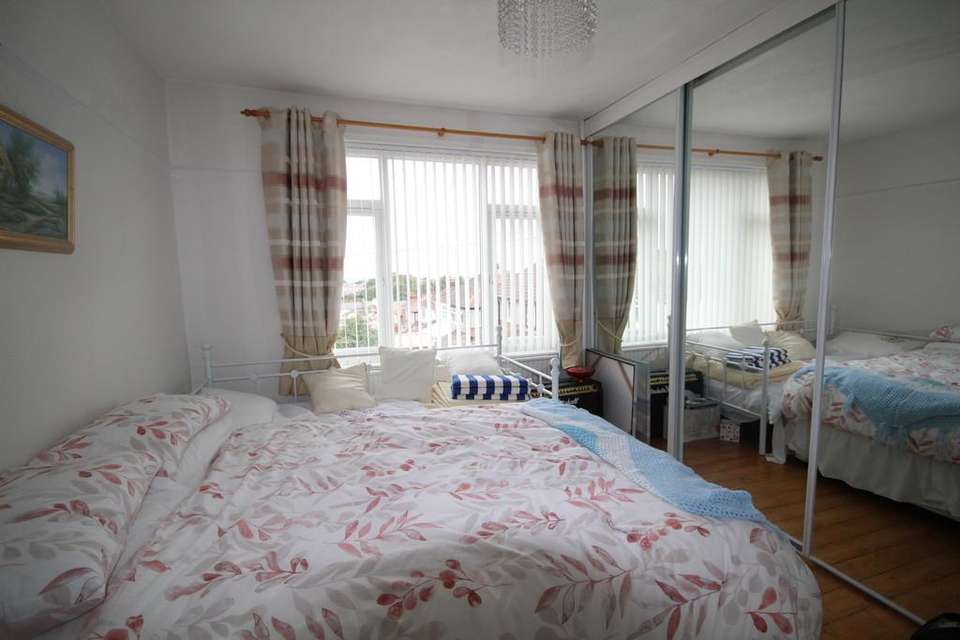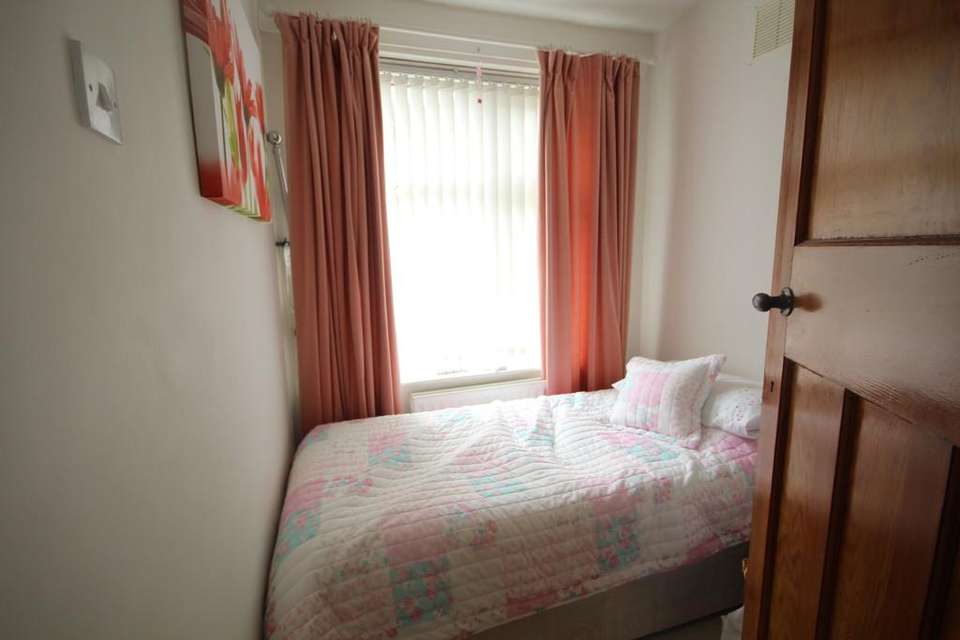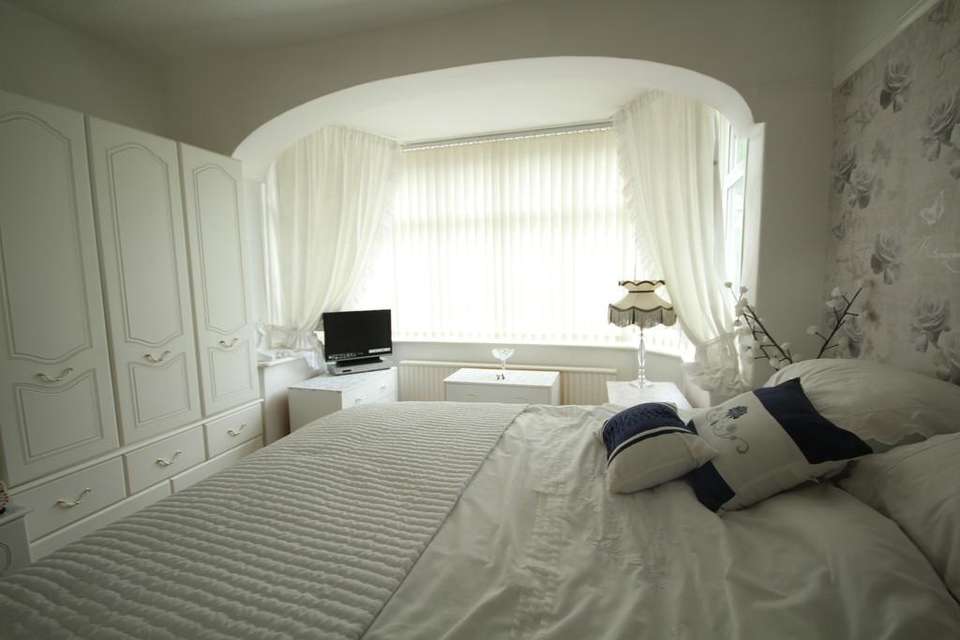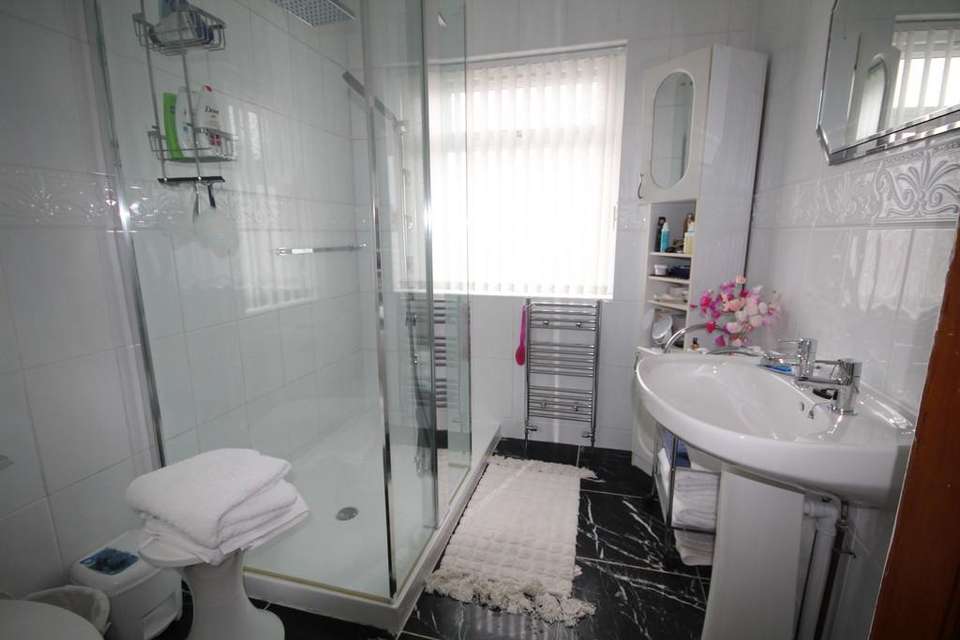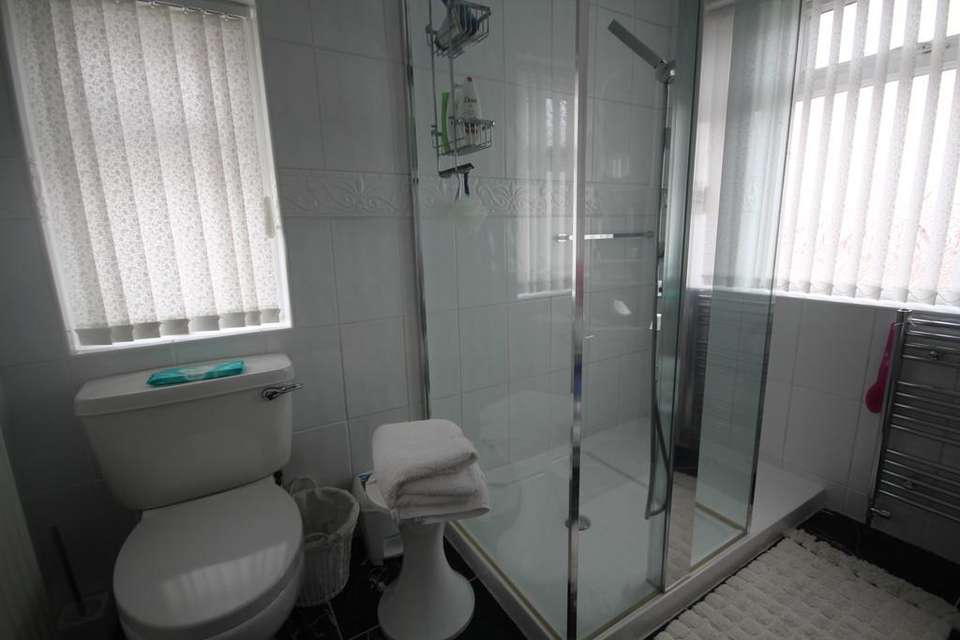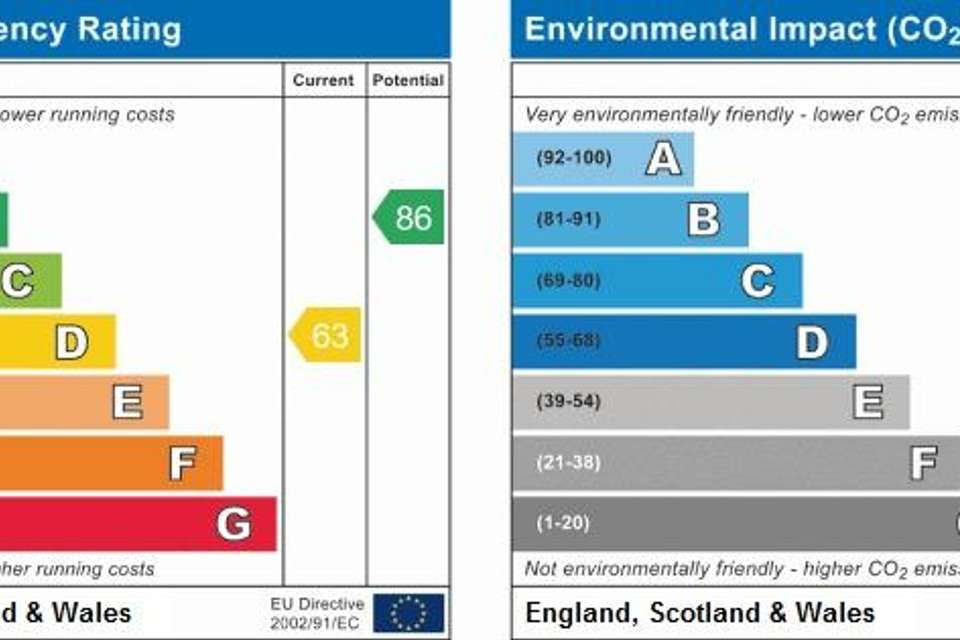3 bedroom semi-detached house for sale
Fron Park Road, Holywellsemi-detached house
bedrooms
Property photos
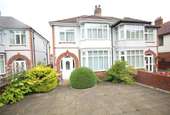
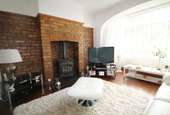
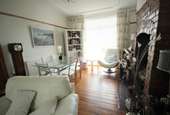
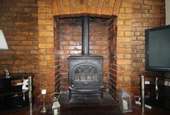
+7
Property description
A bright and airy traditional family home in a sought after location convenient for the historic town of Holywell. The accommodation provides: entrance porch, entrance hall, spacious lounge through dining room with inglenook style fire with gas log burner and sliding patio door to the rear. Fitted kitchen. On the first floor are three bedrooms and an underfloor heated shower room. The property also benefits from gas heating and double glazing. Low maintenance gardens to the front and rear. Rear vehicular access to the garage. Viewing recommended.
DIRECTIONS: Travel along the A548 and A55 Expressway to Holywell taking the exit signposted A5026 and continue into Holywell. After passing two petrol stations and a park on the right hand side the property will be seen on the right hand side.
LOCATION: A much favored location with views over the area and estuary beyond to the rear and a lovely leafy out look to the front. The property is close to Holywell's park which includes a swimming baths, crown green bowling green, tennis courts, skate park, 5-a-side football pitch and children's play area and many other facilities.
HEATING: Gas heating with radiators. Underfloor heated shower room.
ENTRANCE PORCH
ENTRANCE HALL: Radiator, under stairs storage and wooden floors.
LOUNGE AREA 11' 8" x 10' 5" (3.56m x 3.18m) Radiator and double glazed window. Living flame gas log style wood burner in an inglenook style fire place. Wooden flooring.
DINING AREA 13' x 11' 8" (3.96m x 3.56m) Radiator and double glazed sliding patio door to the rear. Inglenook style opening providing space for a fire. Wooden flooring.
KITCHEN: 15' 2" x 6' 8" (4.62m x 2.03m) Double glazed window. Plumbing for an automatic washing machine, white Franke, two and a half bowl kitchen sink unit with storage below and matching wall and base units with work surface over. Electric oven and gas hob with extractor over. Wall mounted gas boiler. Wall mounted gas heater. Tiled floor. Door to garden.
STAIRS AND LANDING: Double glazed window and loft access
BEDROOM 1: 14' 3" (max to bay window)x 11' 5"(max to recess) (4.34m x 3.48m) Radiator and double glazed window. Wooden flooring.
BEDROOM 2: 13' 2" x 9' 7" (4.01m x 2.92m) Radiator and double glazed window. Wardrobes to one wall with mirror sliding doors.
BEDROOM 3: 7' 5" x 6' 6" (2.26m x 1.98m) Radiator and double glazed window.
SHOWER ROOM: Heated towel rail, radiator, double glazed window, w.c., wash hand basin, shower cubicle and electric underfloor heating. Complimentary tiling.
OUTSIDE: Low maintenance paved front and rear gardens with established shrubs. Rear vehicular access to the garage.
DIRECTIONS: Travel along the A548 and A55 Expressway to Holywell taking the exit signposted A5026 and continue into Holywell. After passing two petrol stations and a park on the right hand side the property will be seen on the right hand side.
LOCATION: A much favored location with views over the area and estuary beyond to the rear and a lovely leafy out look to the front. The property is close to Holywell's park which includes a swimming baths, crown green bowling green, tennis courts, skate park, 5-a-side football pitch and children's play area and many other facilities.
HEATING: Gas heating with radiators. Underfloor heated shower room.
ENTRANCE PORCH
ENTRANCE HALL: Radiator, under stairs storage and wooden floors.
LOUNGE AREA 11' 8" x 10' 5" (3.56m x 3.18m) Radiator and double glazed window. Living flame gas log style wood burner in an inglenook style fire place. Wooden flooring.
DINING AREA 13' x 11' 8" (3.96m x 3.56m) Radiator and double glazed sliding patio door to the rear. Inglenook style opening providing space for a fire. Wooden flooring.
KITCHEN: 15' 2" x 6' 8" (4.62m x 2.03m) Double glazed window. Plumbing for an automatic washing machine, white Franke, two and a half bowl kitchen sink unit with storage below and matching wall and base units with work surface over. Electric oven and gas hob with extractor over. Wall mounted gas boiler. Wall mounted gas heater. Tiled floor. Door to garden.
STAIRS AND LANDING: Double glazed window and loft access
BEDROOM 1: 14' 3" (max to bay window)x 11' 5"(max to recess) (4.34m x 3.48m) Radiator and double glazed window. Wooden flooring.
BEDROOM 2: 13' 2" x 9' 7" (4.01m x 2.92m) Radiator and double glazed window. Wardrobes to one wall with mirror sliding doors.
BEDROOM 3: 7' 5" x 6' 6" (2.26m x 1.98m) Radiator and double glazed window.
SHOWER ROOM: Heated towel rail, radiator, double glazed window, w.c., wash hand basin, shower cubicle and electric underfloor heating. Complimentary tiling.
OUTSIDE: Low maintenance paved front and rear gardens with established shrubs. Rear vehicular access to the garage.
Council tax
First listed
Over a month agoEnergy Performance Certificate
Fron Park Road, Holywell
Placebuzz mortgage repayment calculator
Monthly repayment
The Est. Mortgage is for a 25 years repayment mortgage based on a 10% deposit and a 5.5% annual interest. It is only intended as a guide. Make sure you obtain accurate figures from your lender before committing to any mortgage. Your home may be repossessed if you do not keep up repayments on a mortgage.
Fron Park Road, Holywell - Streetview
DISCLAIMER: Property descriptions and related information displayed on this page are marketing materials provided by Molyneux Estates - Shotton. Placebuzz does not warrant or accept any responsibility for the accuracy or completeness of the property descriptions or related information provided here and they do not constitute property particulars. Please contact Molyneux Estates - Shotton for full details and further information.





