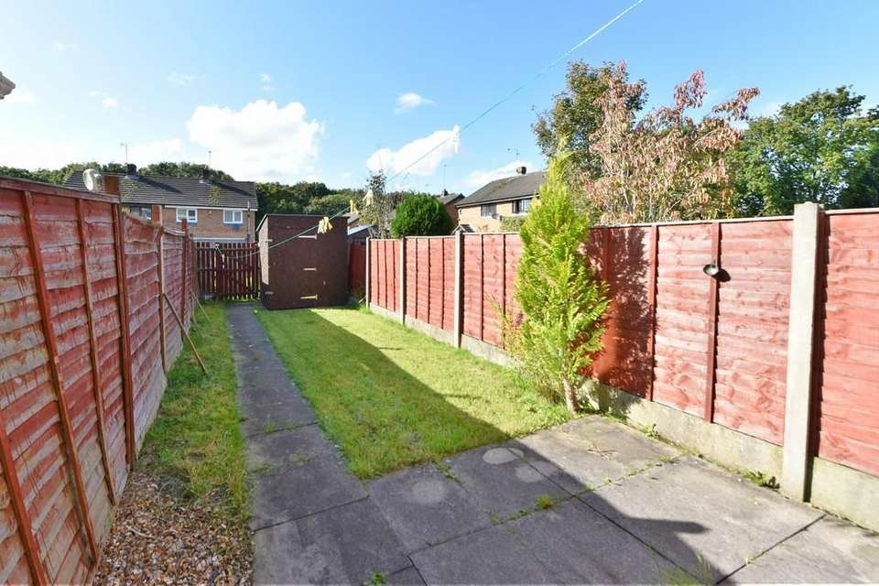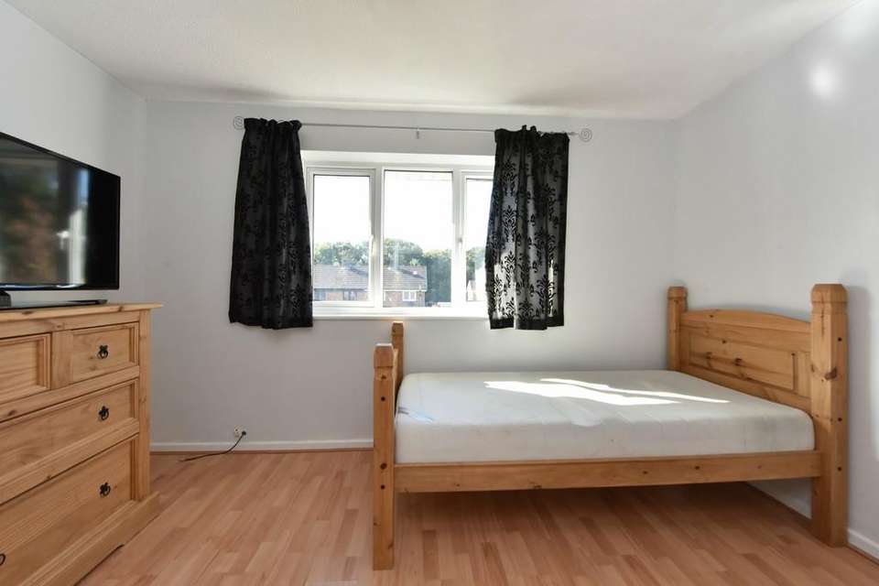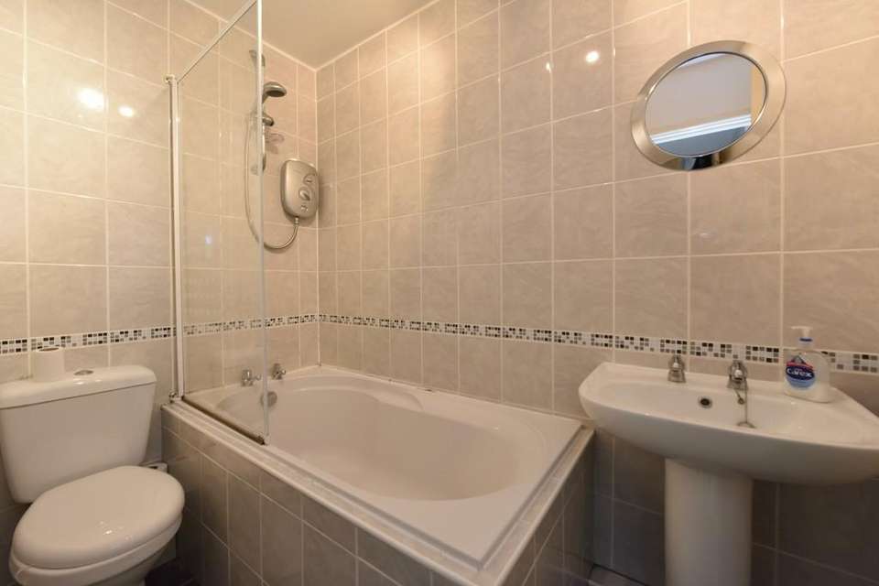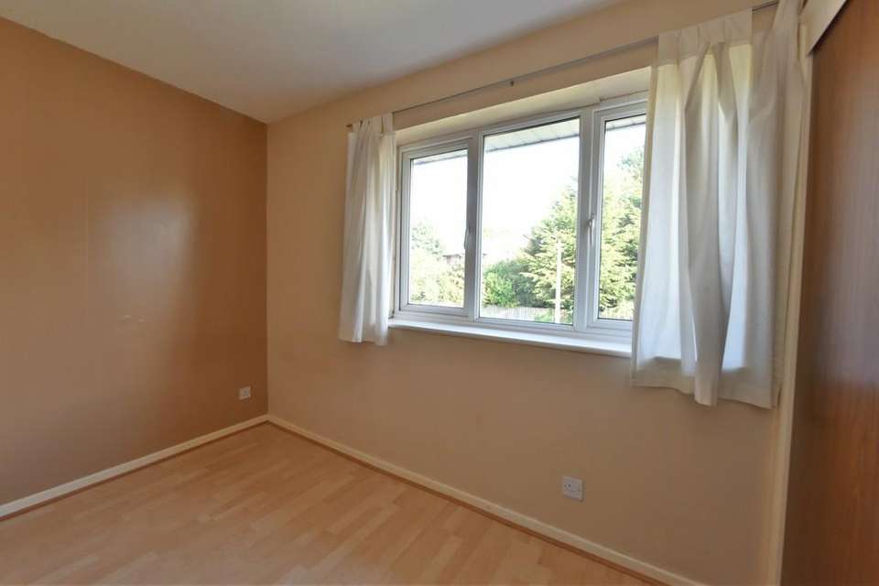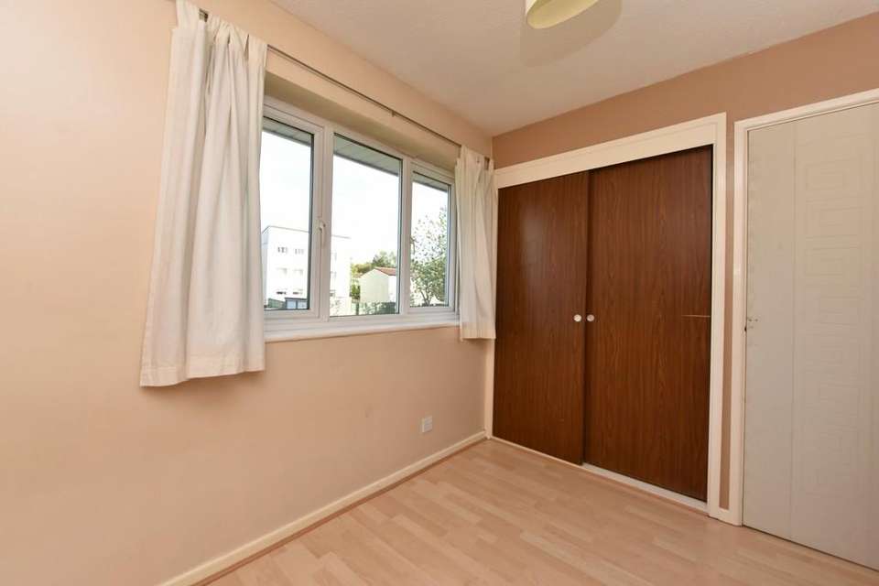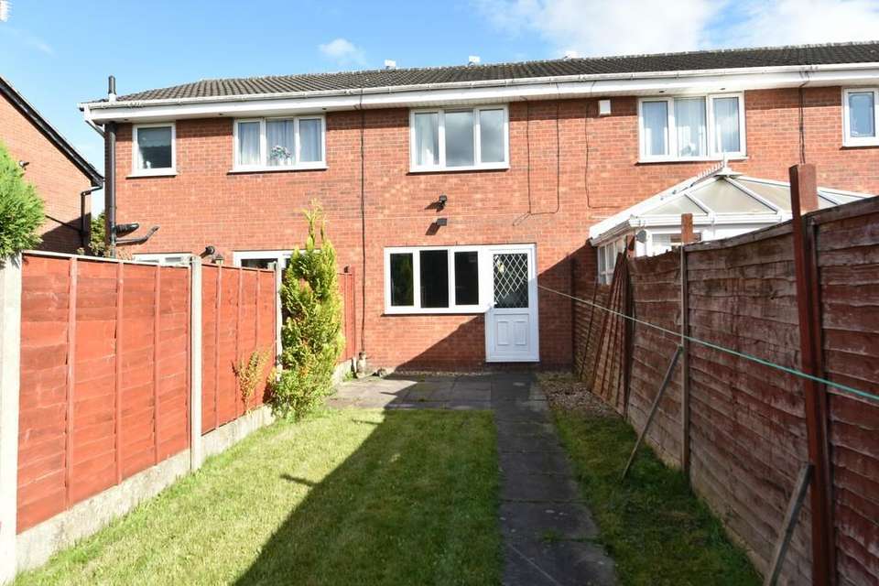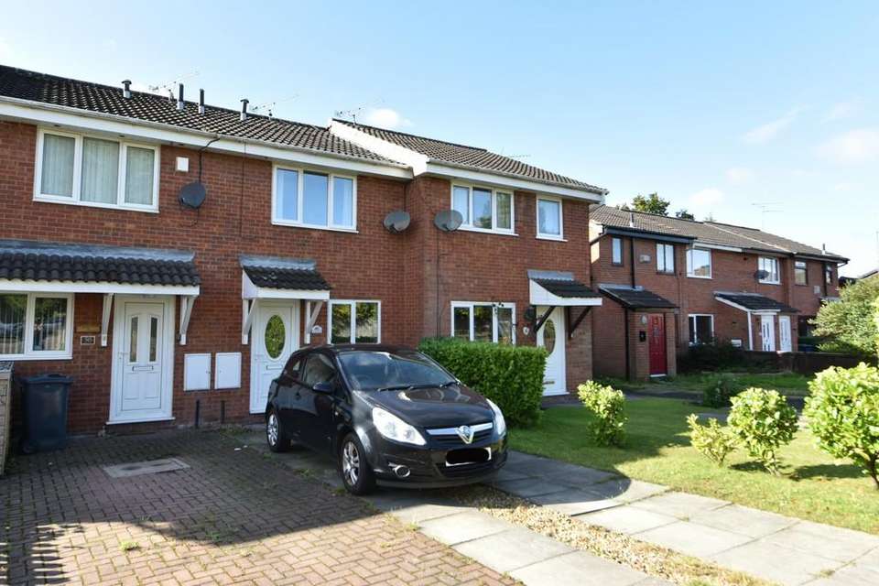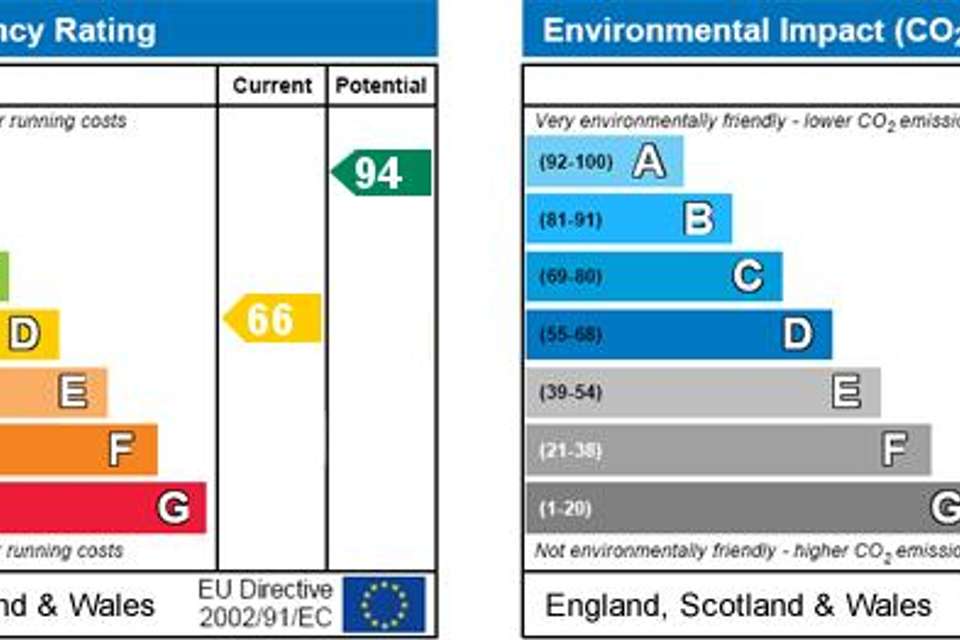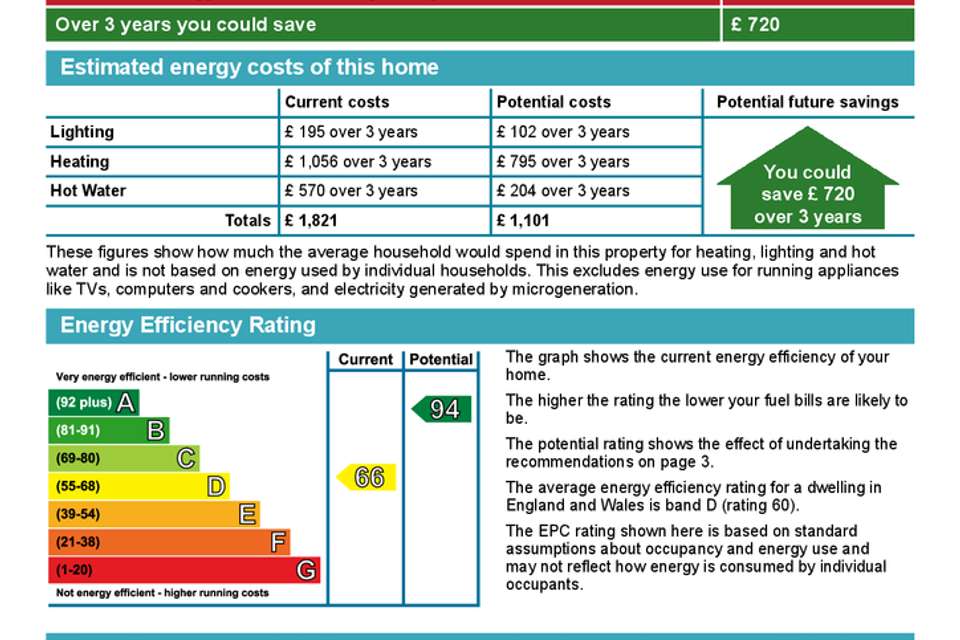2 bedroom terraced house for sale
Ferndale, Skelmersdaleterraced house
bedrooms
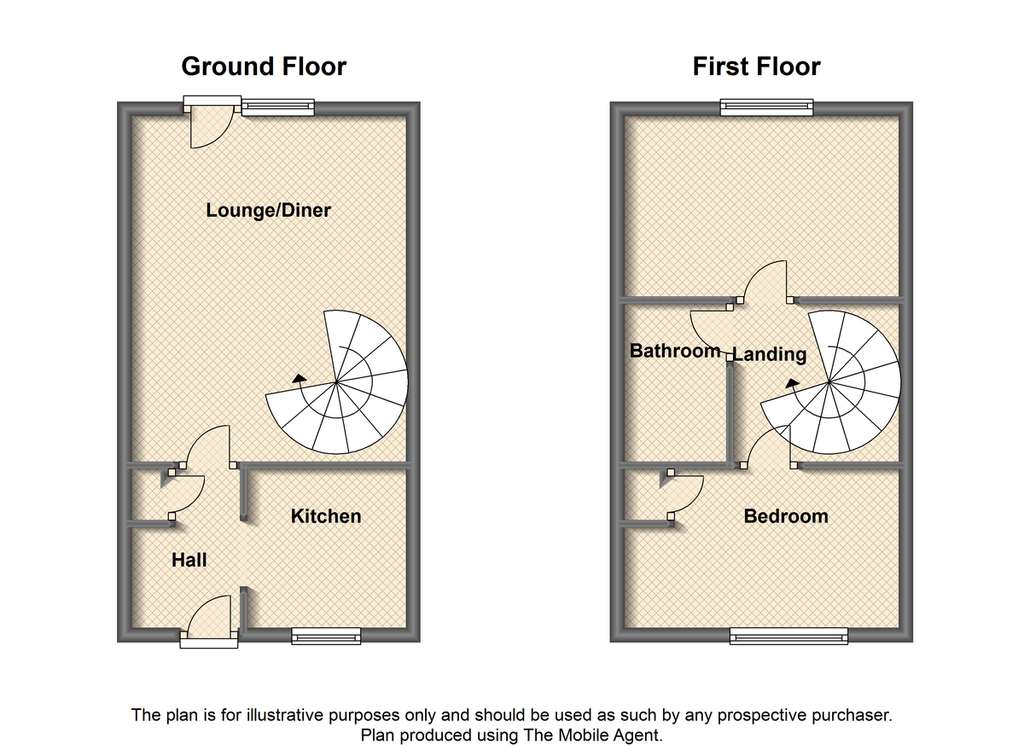
Property photos
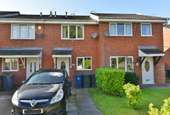

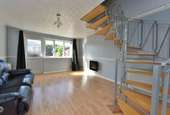
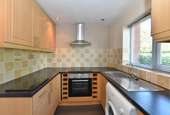
+9
Property description
SUMMARY NO UPWARD CHAIN!
Well presented terraced property situated in a popular residential location convenient for local amenities. Accommodation comprises a living room and kitchen, whilst to the first floor there are two good sized bedrooms and a family bathroom. Outside there is an enclosed rear garden. This property would be ideal for first time buyers or clients looking to downsize.
ENTRANCE HALL With UPVC part glazed door, storage cupbaord and tiled floor
LOUNGE 15' 6" x 12' 3" (4.72m x 3.73m) Window and door to rear garden. Contemporary wall mounted electric fire and feature spiral staircase to first floor.
KITCHEN 7' 2" x 7' 0" (2.18m x 2.13m) Window to front, range of modern wall and base units, stainless steel sink unit with mixer tap, built in ceramic hob with electric oven beneath and chimney style extractor hood above, part tiled walls, space and plumbing for washing machine and space for fridge freezer, inset ceiling spotlights.
STAIRS AND LANDING Feature spiral staircase from lounge.
BEDROOM ONE 9' 11" x 7' 3" (3.02m x 2.21m) Window to front, laminate floor and built in wardrobes
BEDROOM TWO 12' 3" x 8' 0" (3.73m x 2.44m) Window to rear, laminate floor.
BATHROOM Modern suite comprising panelled bath with shower over and glass shower screen, wash basin, low level WC, extractor fan, part tiled walls and tiled floor.
OUTSIDE
FRONT With paved off road parking.
REAR GARDEN Fully enclosed rear garden with lawn, paved walkway and patio area.
ADDITIONAL INFORMATION The property has a storage heating system and double glazing.
LOCAL AUTHORITY West Lancashire Borough Council, Council Tax - Band A
SERVICES (NOT TESTED) No tests have been made of mains services, heating systems or associated appliances and neither has confirmation been obtained from the statutory bodies of the presence of these services. We cannot therefore confirm that they are in working order and any prospective purchaser is advised to obtain verification from their solicitor or surveyor.
TENURE PLEASE NOTE: We cannot confirm the Tenure of this property and any prospective purchaser is advised to obtain verification from their solicitor, mortgage provider or surveyor.
VIEWINGS Viewing strictly by appointment through the Agents.
Well presented terraced property situated in a popular residential location convenient for local amenities. Accommodation comprises a living room and kitchen, whilst to the first floor there are two good sized bedrooms and a family bathroom. Outside there is an enclosed rear garden. This property would be ideal for first time buyers or clients looking to downsize.
ENTRANCE HALL With UPVC part glazed door, storage cupbaord and tiled floor
LOUNGE 15' 6" x 12' 3" (4.72m x 3.73m) Window and door to rear garden. Contemporary wall mounted electric fire and feature spiral staircase to first floor.
KITCHEN 7' 2" x 7' 0" (2.18m x 2.13m) Window to front, range of modern wall and base units, stainless steel sink unit with mixer tap, built in ceramic hob with electric oven beneath and chimney style extractor hood above, part tiled walls, space and plumbing for washing machine and space for fridge freezer, inset ceiling spotlights.
STAIRS AND LANDING Feature spiral staircase from lounge.
BEDROOM ONE 9' 11" x 7' 3" (3.02m x 2.21m) Window to front, laminate floor and built in wardrobes
BEDROOM TWO 12' 3" x 8' 0" (3.73m x 2.44m) Window to rear, laminate floor.
BATHROOM Modern suite comprising panelled bath with shower over and glass shower screen, wash basin, low level WC, extractor fan, part tiled walls and tiled floor.
OUTSIDE
FRONT With paved off road parking.
REAR GARDEN Fully enclosed rear garden with lawn, paved walkway and patio area.
ADDITIONAL INFORMATION The property has a storage heating system and double glazing.
LOCAL AUTHORITY West Lancashire Borough Council, Council Tax - Band A
SERVICES (NOT TESTED) No tests have been made of mains services, heating systems or associated appliances and neither has confirmation been obtained from the statutory bodies of the presence of these services. We cannot therefore confirm that they are in working order and any prospective purchaser is advised to obtain verification from their solicitor or surveyor.
TENURE PLEASE NOTE: We cannot confirm the Tenure of this property and any prospective purchaser is advised to obtain verification from their solicitor, mortgage provider or surveyor.
VIEWINGS Viewing strictly by appointment through the Agents.
Council tax
First listed
Over a month agoEnergy Performance Certificate
Ferndale, Skelmersdale
Placebuzz mortgage repayment calculator
Monthly repayment
The Est. Mortgage is for a 25 years repayment mortgage based on a 10% deposit and a 5.5% annual interest. It is only intended as a guide. Make sure you obtain accurate figures from your lender before committing to any mortgage. Your home may be repossessed if you do not keep up repayments on a mortgage.
Ferndale, Skelmersdale - Streetview
DISCLAIMER: Property descriptions and related information displayed on this page are marketing materials provided by Ian Anthony Estates - Ormskirk. Placebuzz does not warrant or accept any responsibility for the accuracy or completeness of the property descriptions or related information provided here and they do not constitute property particulars. Please contact Ian Anthony Estates - Ormskirk for full details and further information.





