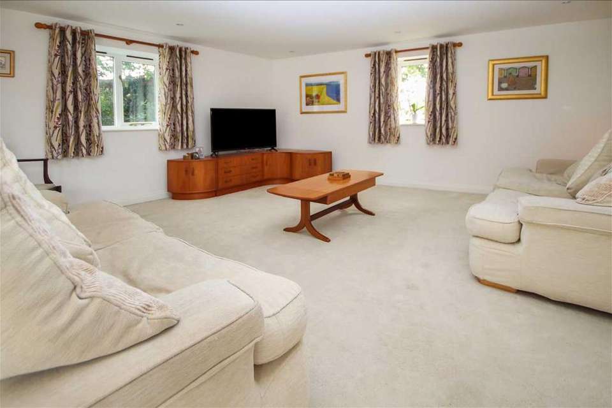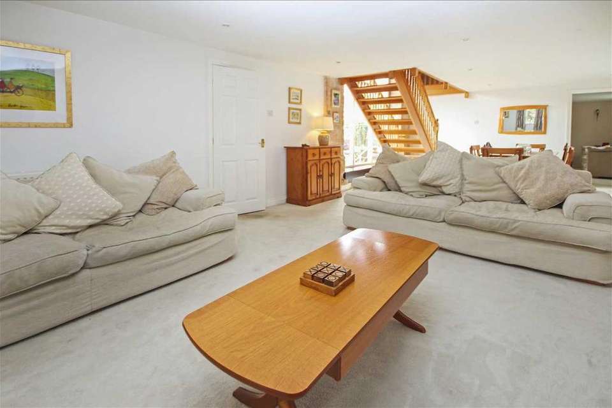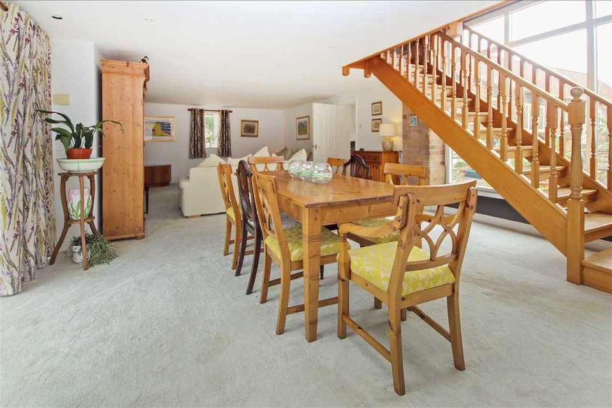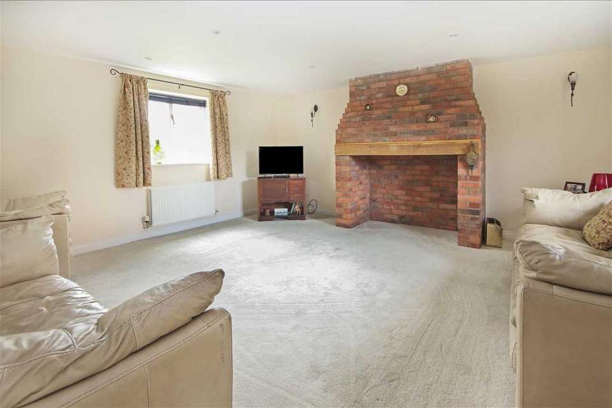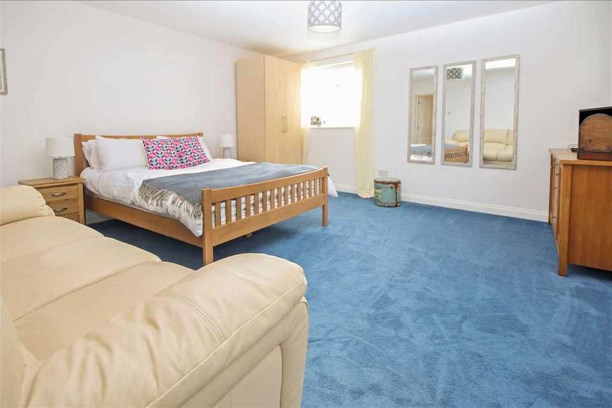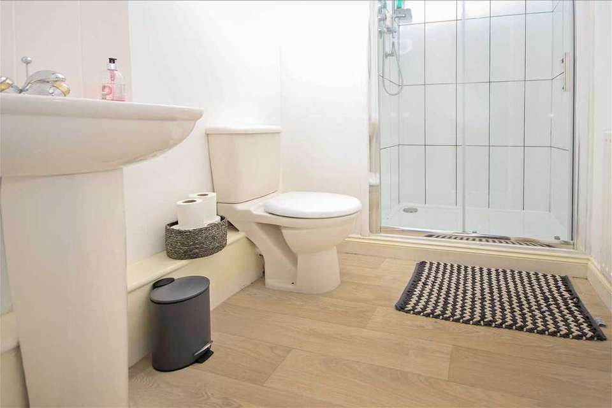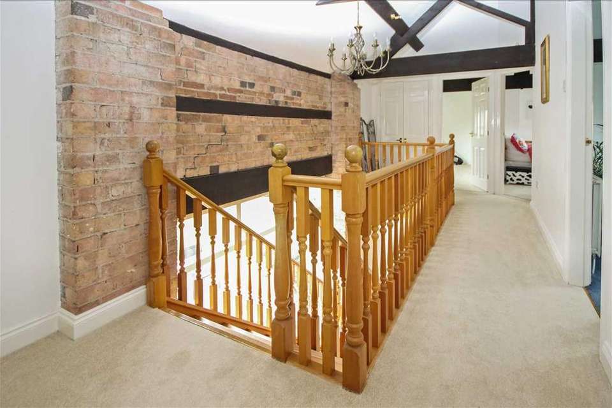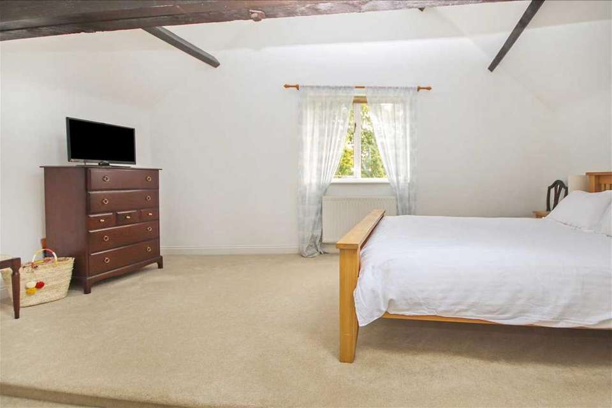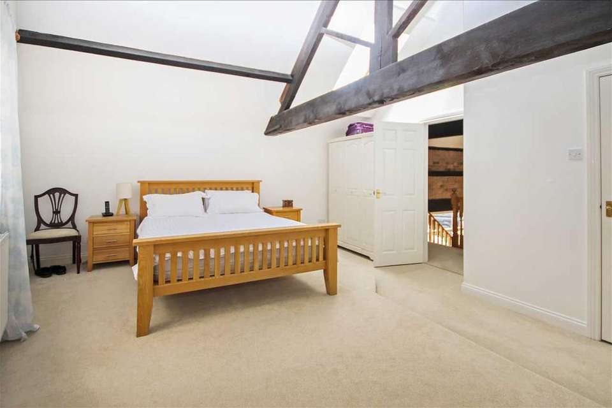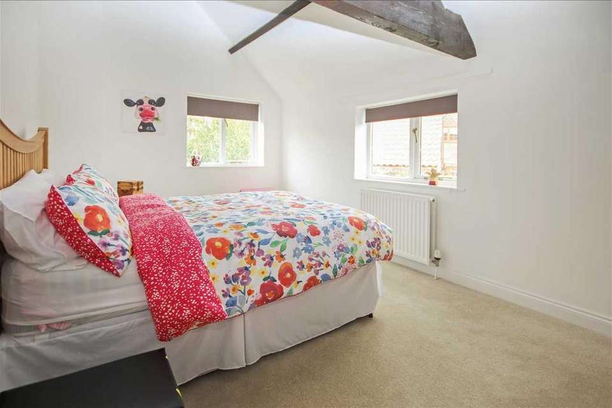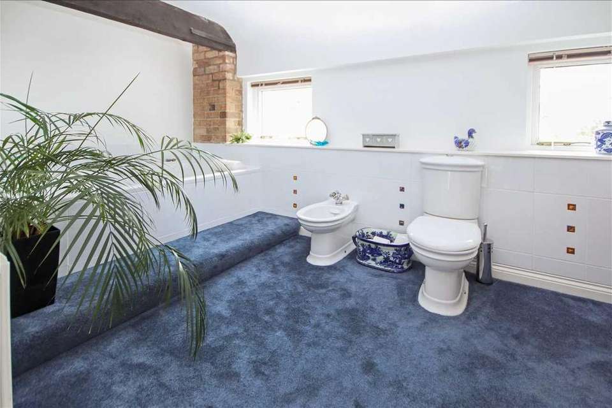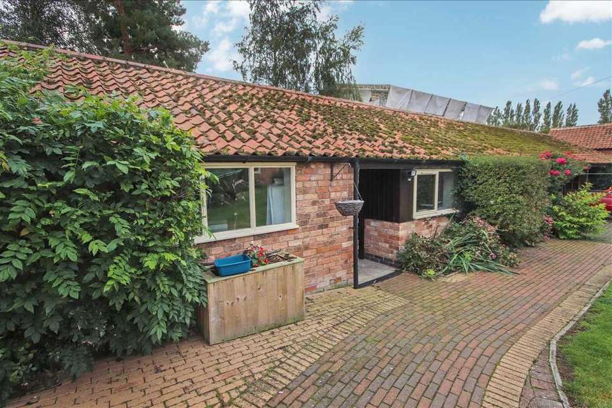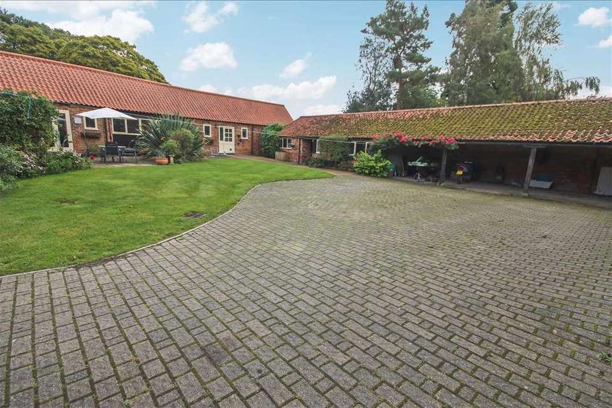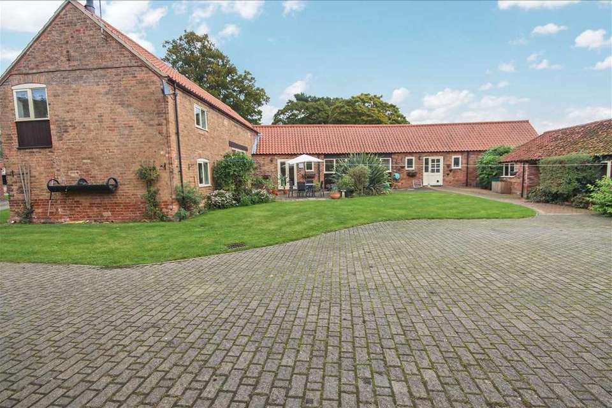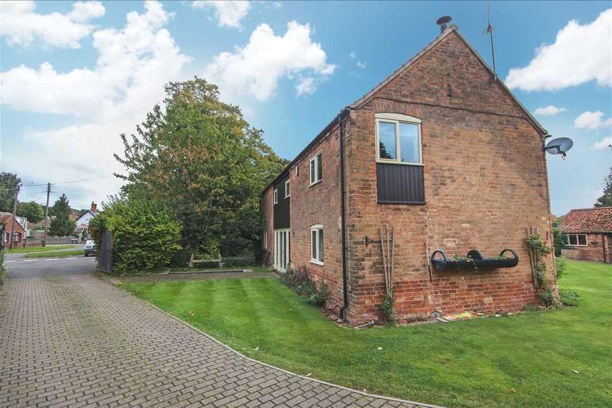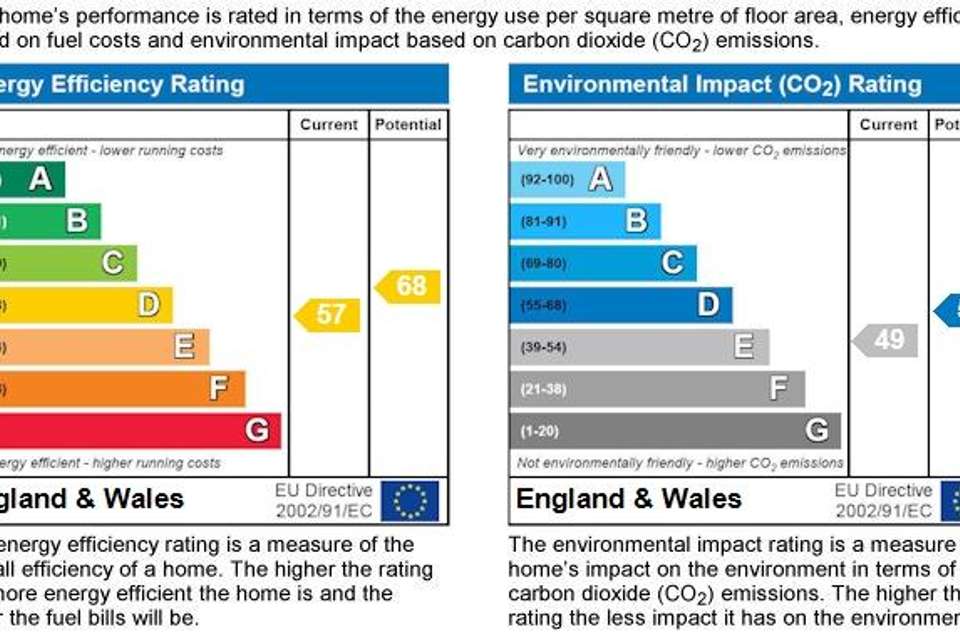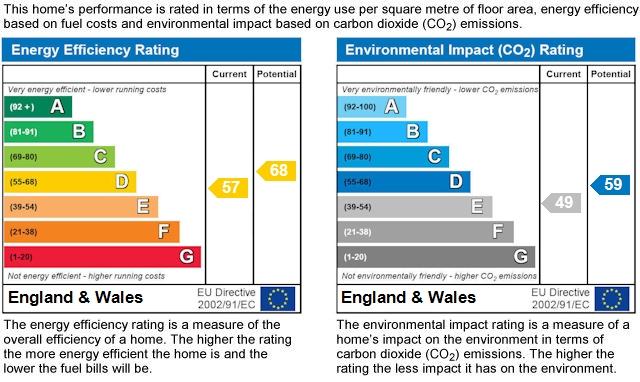4 bedroom detached house for sale
Woolly Brick Barn, Church Lane, North Clifton, Newarkdetached house
bedrooms
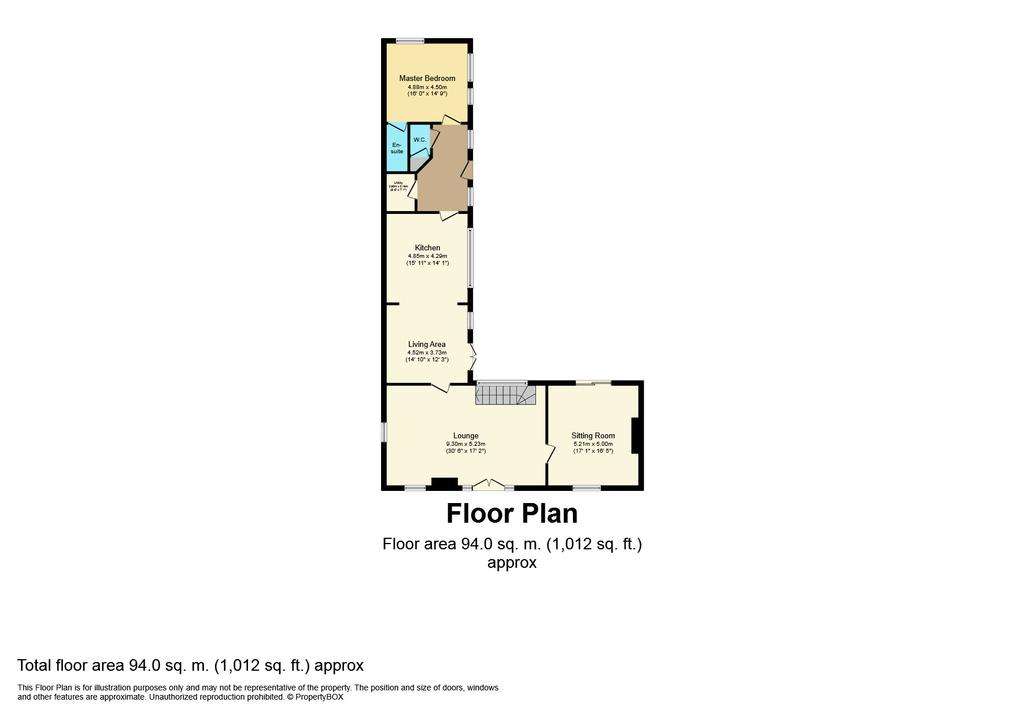
Property photos

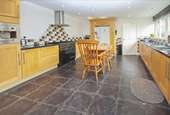
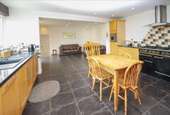
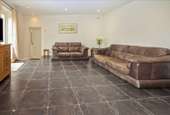
+16
Property description
GREEN KEY SALES AND LETTINGS are delighted to offer to market Woolly Brick Barn set with the tranquil village setting of North Clifton near Newark on Trent. The property offers spacious and well planned accommodation with four double bedrooms, a wonderful sitting room, snug room and a 30ft living kitchen, contemporary in design and ideal for modern family lifestyle. The property is approached by a pair of entrance gates and a driveway leading from Church Lane. This attractive, traditionally built brick and pantiled property stands with a range of converted former traditional farm buildings that are providing a large office and a three bay garage, with storage sheds also.
The barn, in all probability dates back to the 19th Century and was converted for residential purposes by a builder for own occupation in 2001, providing over 2,600 sq.ft internal floor area. The layout and accommodation incorporating a ground floor bedroom suite, is practical and adaptable. The rooms are particularly light and airy, and the accommodation flows efficiently through the property.
The ground floor provides a 29ft sitting room with barn windows, a snug or separate lounge, a superb 30ft living kitchen with French windows to the courtyard, a rear entrance hall, utility room and cloakroom. The ground floor bedroom suite comprises; a spacious double sized bedroom with en suite shower room. The first floor landing gallery is a particular feature of the property, with exposed roof beams leading through to the master bedroom, en suite, two further bedrooms and the family bathroom.
Viewings are strictly via the agent. Call us today to view!
AGENT NOTE
Sell your home from £999 No Vat with Green Key Sales & Lettings!
'A modern Estate Agent based in the Bailgate within Lincoln who offer low and fair selling fee's!'
Check out the 'Key Facts for Buyers' document for a comprehensive overview of this property and the local area.
Location
The villages of North Clifton and South Clifton are just a mile apart. The 14th Century Church of St George and North Clifton Primary School are rather unique, and situated on a country lane between the two villages. North Clifton is approximately 10 miles North of Newark. The village is approached by a country lane from the A133. Lincoln and Nottingham are also within commuting distance. Fast trains from Newark Northgate to London Kings Cross are capable of journey times in just over 75 minutes. There is excellent schooling in the area, with the local primary school, Tuxford Academy and the Gainsborough High School. Within just a short drive, facilities in Collingham include a Co-operative store, medical centre, pharmacy, dental surgery, Post Office, newsagents and family butcher.
Ground Floor Accommodation
Entrance Hall
With double panelled radiator
Downstairs WC
With low suite WC, pedestal basin, built in cupboard and radiator.
Utility 2.54m (8'4') x 3.56m (11'8')
With base units, working surfaces and Worcester oil fired central heating boiler.
Living Family Kitchen 4.85m (15'11') x 4.29m (14'1')
The living area has centre opening French doors to the courtyard. The kitchen area has fitted units and a Falcon propane gas cooking range with a stainless steel hood. The working surfaces incorporates a one and a half sink unit. There is a ceramic tiled floor and large window openings having an aspect of the courtyard.
Living Area 3.73m (12'3') x 4.52m (14'10')
Principal Living Room 9.30m (30'6') x 5.23m (17'2')
With centre opening French windows to the garden, recess lighting, two radiators and open tread stairs to the first floor.
Snug 5.00m (16'5') x 5.21m (17'1')
With brick fireplace, double panelled radiator and a dual aspect front and rear.
Rear Entrance Hall
Gives access to the utility room and ground floor bedroom.
Master Bedroom 4.62m (15'2') x 4.52m (14'10')
With dual aspect and double panelled radiator.
En-Suite
With 4ft wide shower, low suite WC, pedestal basin and radiator.
First Floor Landing
There is a galleried landing with exposed beams and roof timbers. Built in cupboard
Bedroom Two 5.23m (17'2') x 3.48m (11'5')
On two levels with velux roof light and gable window. Substantial exposed kingpost truss.
En-Suite
With shower, basin and low suite WC. Radiator.
Bedroom Three 4.44m (14'7') x 3.00m (9'10')
A double sized bedroom with dual aspect, double panelled radiator and exposed Kingpost truss.
Bedroom Four 3.61m (11'10') x 2.11m (6'11')
With double panelled rolled radiator.
Family Bathroom 4.47m (14'8') x 2.59m (8'6')
Double bath, low suite WC and twin wash basins. Double panelled radiator.
Outbuilding
Brick and pantiled constructed outbuilding comprising:-
Office 6.65m (21'10') x 4.01m (13'2')
Double glazed window, exposed brick wall and radiator.
Utility 3.56m (11'8') x 2.54m (8'4')
With stainless steel sink units and working surface.
WC
With low suite WC and pedestal basin.
Three Bay Car Port / Storage
A traditional three bay farm building of brick and pantile construction.
Stable / Shed / Workshop
Of timber construction. Timber storage shed and timber lean to bin store.
Outside
The property has a walled frontage with double gates. There is a block paved driveway and centre garden area.
Disclaimer
These particulars are intended to give a fair description of the property but their accuracy cannot be guaranteed, and they do not constitute an offer of contract. Intending purchasers must rely on their own inspection of the property. None of the above appliances/services have been tested by ourselves. We recommend purchasers arrange for a qualified person to check all appliances/services before legal commitment.
The barn, in all probability dates back to the 19th Century and was converted for residential purposes by a builder for own occupation in 2001, providing over 2,600 sq.ft internal floor area. The layout and accommodation incorporating a ground floor bedroom suite, is practical and adaptable. The rooms are particularly light and airy, and the accommodation flows efficiently through the property.
The ground floor provides a 29ft sitting room with barn windows, a snug or separate lounge, a superb 30ft living kitchen with French windows to the courtyard, a rear entrance hall, utility room and cloakroom. The ground floor bedroom suite comprises; a spacious double sized bedroom with en suite shower room. The first floor landing gallery is a particular feature of the property, with exposed roof beams leading through to the master bedroom, en suite, two further bedrooms and the family bathroom.
Viewings are strictly via the agent. Call us today to view!
AGENT NOTE
Sell your home from £999 No Vat with Green Key Sales & Lettings!
'A modern Estate Agent based in the Bailgate within Lincoln who offer low and fair selling fee's!'
Check out the 'Key Facts for Buyers' document for a comprehensive overview of this property and the local area.
Location
The villages of North Clifton and South Clifton are just a mile apart. The 14th Century Church of St George and North Clifton Primary School are rather unique, and situated on a country lane between the two villages. North Clifton is approximately 10 miles North of Newark. The village is approached by a country lane from the A133. Lincoln and Nottingham are also within commuting distance. Fast trains from Newark Northgate to London Kings Cross are capable of journey times in just over 75 minutes. There is excellent schooling in the area, with the local primary school, Tuxford Academy and the Gainsborough High School. Within just a short drive, facilities in Collingham include a Co-operative store, medical centre, pharmacy, dental surgery, Post Office, newsagents and family butcher.
Ground Floor Accommodation
Entrance Hall
With double panelled radiator
Downstairs WC
With low suite WC, pedestal basin, built in cupboard and radiator.
Utility 2.54m (8'4') x 3.56m (11'8')
With base units, working surfaces and Worcester oil fired central heating boiler.
Living Family Kitchen 4.85m (15'11') x 4.29m (14'1')
The living area has centre opening French doors to the courtyard. The kitchen area has fitted units and a Falcon propane gas cooking range with a stainless steel hood. The working surfaces incorporates a one and a half sink unit. There is a ceramic tiled floor and large window openings having an aspect of the courtyard.
Living Area 3.73m (12'3') x 4.52m (14'10')
Principal Living Room 9.30m (30'6') x 5.23m (17'2')
With centre opening French windows to the garden, recess lighting, two radiators and open tread stairs to the first floor.
Snug 5.00m (16'5') x 5.21m (17'1')
With brick fireplace, double panelled radiator and a dual aspect front and rear.
Rear Entrance Hall
Gives access to the utility room and ground floor bedroom.
Master Bedroom 4.62m (15'2') x 4.52m (14'10')
With dual aspect and double panelled radiator.
En-Suite
With 4ft wide shower, low suite WC, pedestal basin and radiator.
First Floor Landing
There is a galleried landing with exposed beams and roof timbers. Built in cupboard
Bedroom Two 5.23m (17'2') x 3.48m (11'5')
On two levels with velux roof light and gable window. Substantial exposed kingpost truss.
En-Suite
With shower, basin and low suite WC. Radiator.
Bedroom Three 4.44m (14'7') x 3.00m (9'10')
A double sized bedroom with dual aspect, double panelled radiator and exposed Kingpost truss.
Bedroom Four 3.61m (11'10') x 2.11m (6'11')
With double panelled rolled radiator.
Family Bathroom 4.47m (14'8') x 2.59m (8'6')
Double bath, low suite WC and twin wash basins. Double panelled radiator.
Outbuilding
Brick and pantiled constructed outbuilding comprising:-
Office 6.65m (21'10') x 4.01m (13'2')
Double glazed window, exposed brick wall and radiator.
Utility 3.56m (11'8') x 2.54m (8'4')
With stainless steel sink units and working surface.
WC
With low suite WC and pedestal basin.
Three Bay Car Port / Storage
A traditional three bay farm building of brick and pantile construction.
Stable / Shed / Workshop
Of timber construction. Timber storage shed and timber lean to bin store.
Outside
The property has a walled frontage with double gates. There is a block paved driveway and centre garden area.
Disclaimer
These particulars are intended to give a fair description of the property but their accuracy cannot be guaranteed, and they do not constitute an offer of contract. Intending purchasers must rely on their own inspection of the property. None of the above appliances/services have been tested by ourselves. We recommend purchasers arrange for a qualified person to check all appliances/services before legal commitment.
Council tax
First listed
Over a month agoEnergy Performance Certificate
Woolly Brick Barn, Church Lane, North Clifton, Newark
Placebuzz mortgage repayment calculator
Monthly repayment
The Est. Mortgage is for a 25 years repayment mortgage based on a 10% deposit and a 5.5% annual interest. It is only intended as a guide. Make sure you obtain accurate figures from your lender before committing to any mortgage. Your home may be repossessed if you do not keep up repayments on a mortgage.
Woolly Brick Barn, Church Lane, North Clifton, Newark - Streetview
DISCLAIMER: Property descriptions and related information displayed on this page are marketing materials provided by Green Key Sales and Lettings - Bailgate. Placebuzz does not warrant or accept any responsibility for the accuracy or completeness of the property descriptions or related information provided here and they do not constitute property particulars. Please contact Green Key Sales and Lettings - Bailgate for full details and further information.





