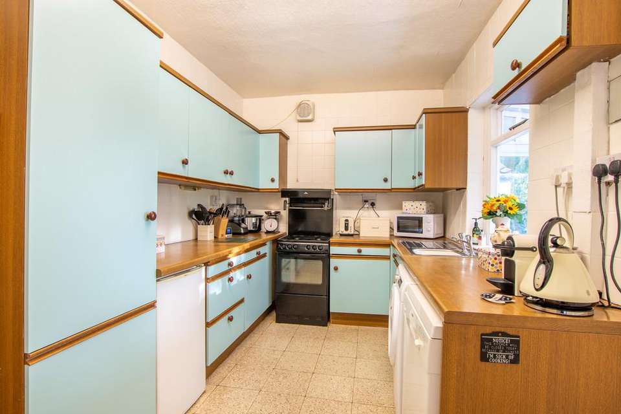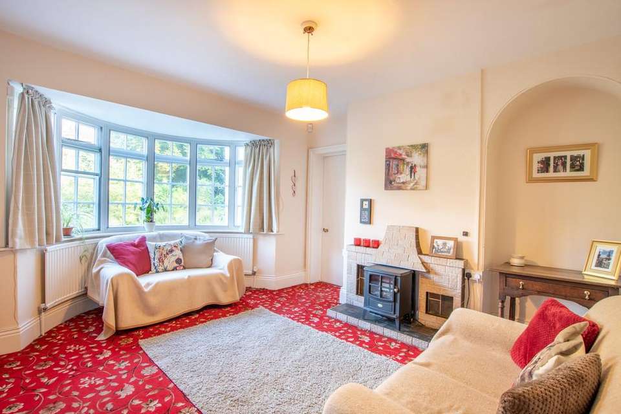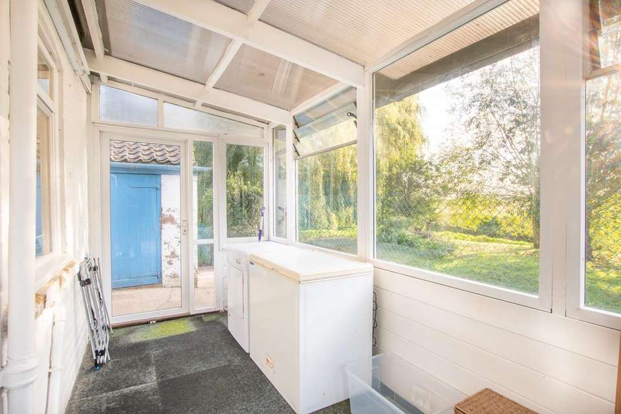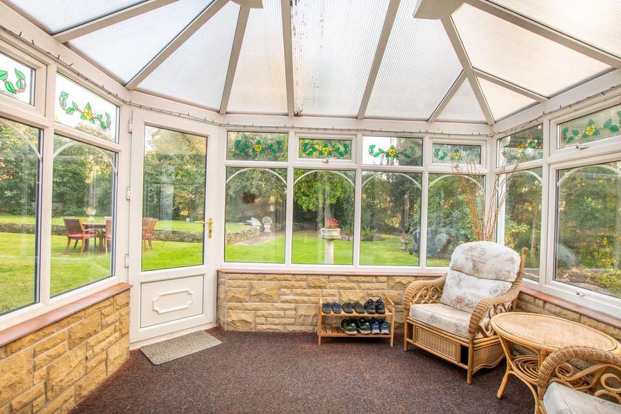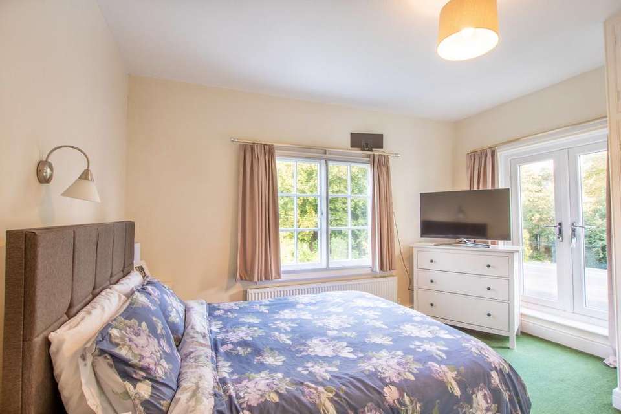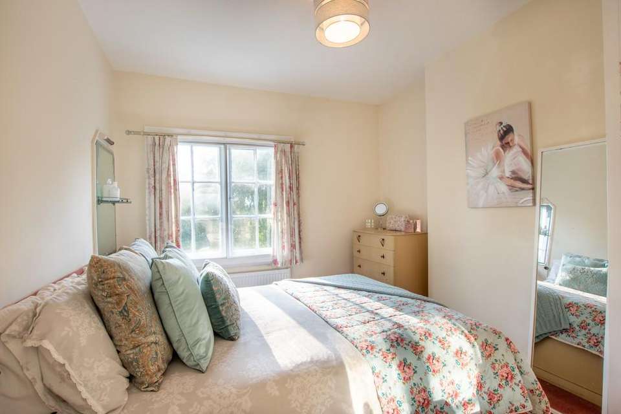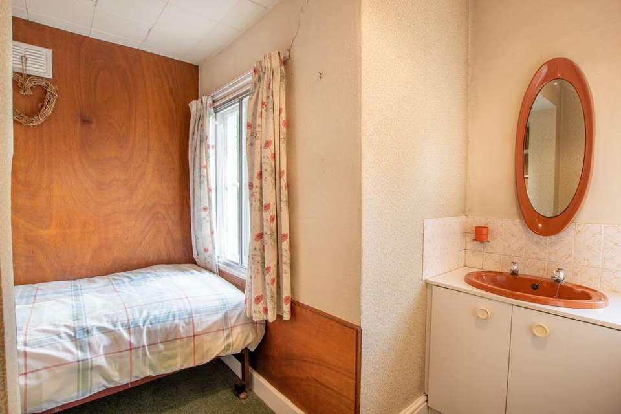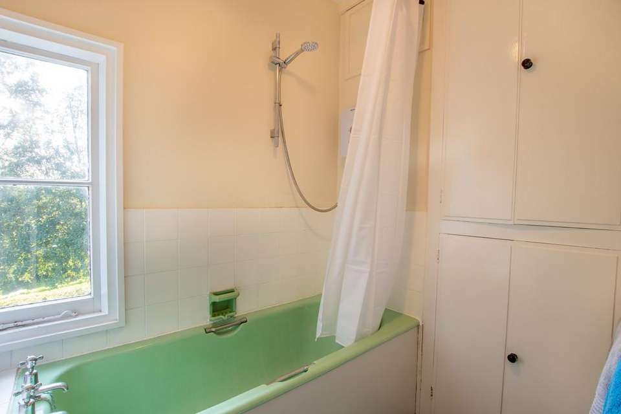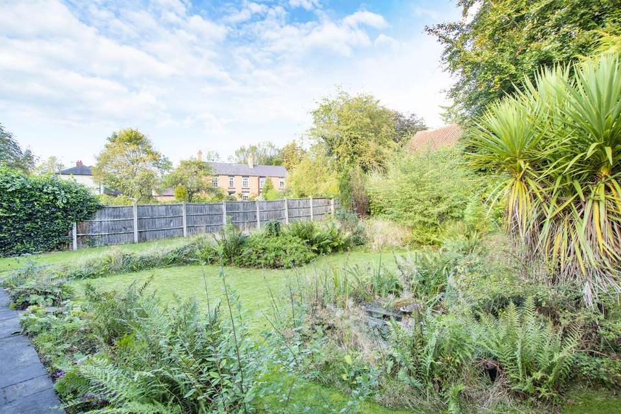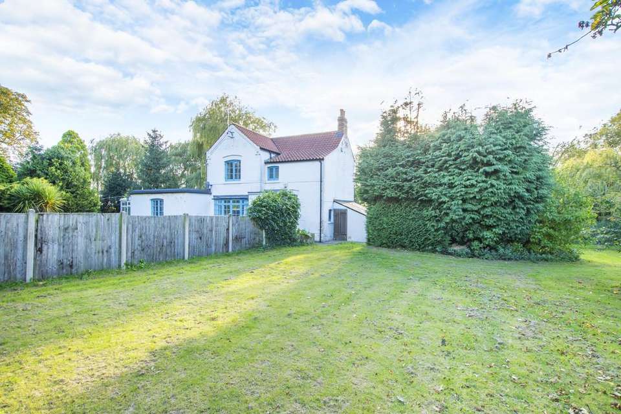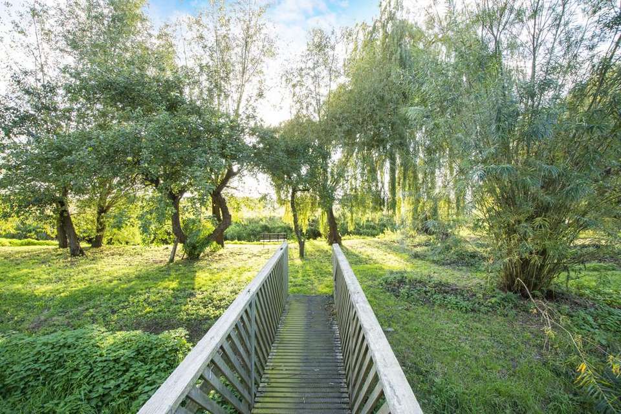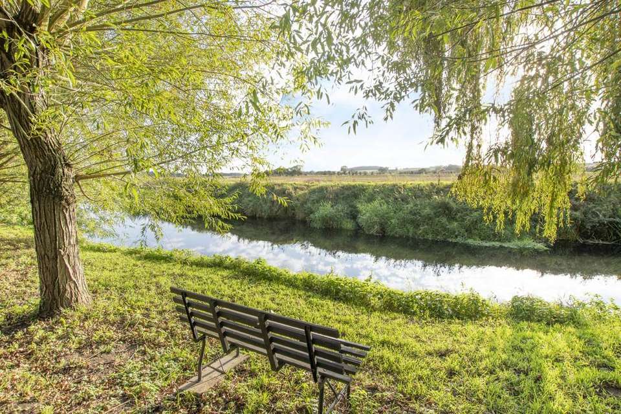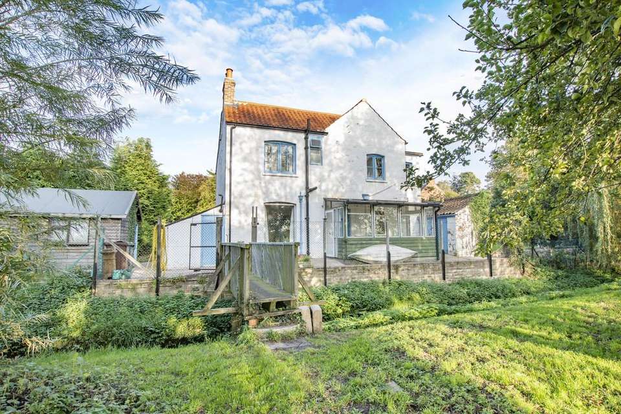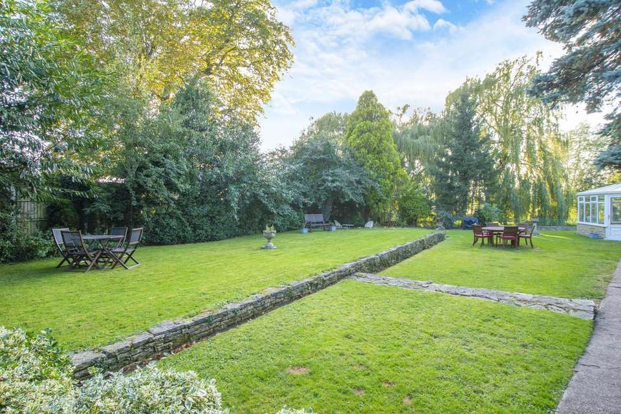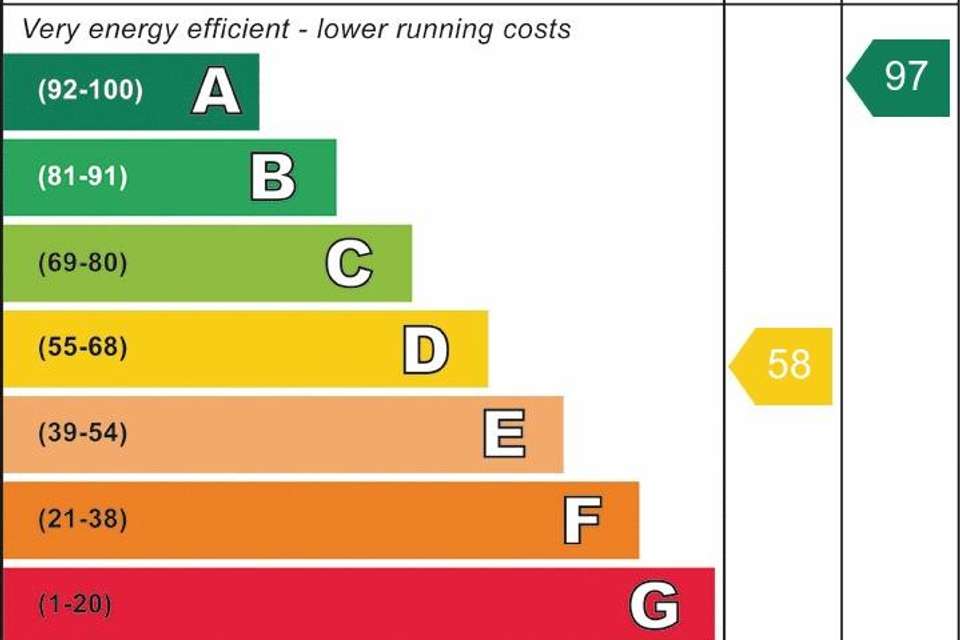3 bedroom detached house for sale
London Road, Retforddetached house
bedrooms
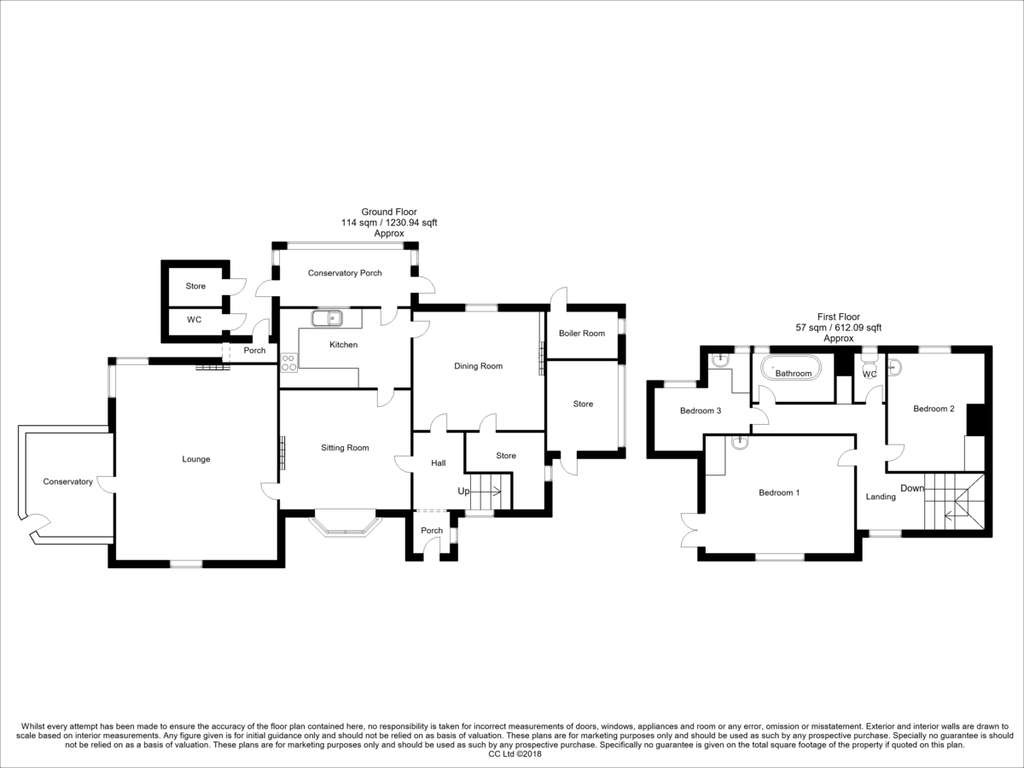
Property photos
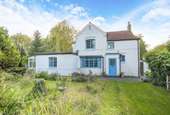
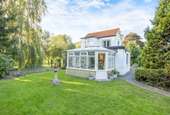
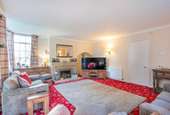
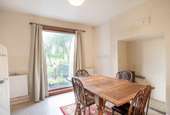
+15
Property description
RIVERSIDE COTTAGE, LONDON ROAD, RETFORD, NOTTINGHAMSHIRE, DN22 7JG
DESCRIPTION
A rare opportunity to acquire this interesting detached residence nestled amidst fine mature grounds enjoying direct rear frontage to the River Idle, edge of town views and lying off the prime residential address of London Road.
Riverside Cottage is well worthy of further enhancement as it has much scope for modernisation, improvement, reconfiguration and extension, subject to all necessary planning and Conservation Area consents.
Accommodation commences with entrance hall from which the staircase ascends to the first floor. There is a generous lounge which opens directly to the garden access conservatory which offers fine views of the grounds. A separate sitting room is provided with bay window to front elevation. To the rear a dining room permits formal entertaining and has a near floor to ceiling height picture window overlooking the rear aspect and River Idle. The kitchen has a range of hand decorated units and the ground floor is completed by a versatile conservatory porch.
To the first floor, sleeping accommodation radiates around the landing with the principle bedroom having double doors opening onto the flat roof of the ground floor lounge below. A separate bathroom is provided.
The exterior grounds of this property are a particular feature, being mature in nature in a wraparound style. A foot bridge leads over a stream to the "island" which is a further informal garden area, planted with trees and directly adjoining the River Idle.
A good driveway delivers vehicles directly from London Road to a brick and pantile garage and double gates opening to the grounds of the cottage.
LOCATION
Riverside Cottage enjoys its idyllic situation with rear frontage to the River Idle to the very periphery of the town. This area is known locally as Whitehouses and is the perfect transition between town and countryside. The cottage falls within the Retford South Conservation Area. Whilst boasting proximity to countryside, River Idle etc. town centre amenities are a short car journey away along London Road.
Retford itself is an attractive Georgian market town, geographically positioned to allow ready access to the areas excellent transport links. The A1M lies to the west from which the wider motorway network is available. There is a direct rail service into London Kings Cross (approx. 1hr 30 mins). Air travel is convenient via Doncaster Sheffield and Nottingham East Midlands. Leisure amenities and educational facilities (both state and independent are well catered for.
DIRECTIONS
Leaving Retford town centre Market Square via Grove Street, turn right at the lights onto Arlington Way. Proceed over the pedestrian lights to the next traffic lights bearing left onto London Road. Proceed out of town and just before the second mini roundabout, turn right into the access for Rivers Edge.
ACCOMMODATION
ENTRANCE PORCH/ENTRANCE HALL side aspect window, staircase to first floor, traditional style finned radiator.
LOUNGE 20'0" x 16'0" (6.09m x 4.86m) measured to rear of chimney breast, tiled fireplace, arched alcove adjacent, triple aspect room enjoying views over mature grounds, radiator. Patio doors opening to
CONSERVATORY 11'0" x 9'0" (3.35m x 2.76m) reconstituted stone base and UPVC double glazed upper levels, fine views over, and access to, gardens.
SITTING ROOM 15'0" x 13'0" (4.59m x 3.95m) maximum dimensions measured to rear of chimney breast with tiled fireplace and into semi circular bay window to front, arched alcove, radiator.
DINING ROOM 13'0" x 12'0" (3.95m x 3.66m) measured to rear of chimney breast, near floor to ceiling picture window overlooking the island and River Idle beyond, storage cupboard, under stairs storage cupboard, tiled flooring, radiator.
KITCHEN 13'0" x 8'0" (3.95m x 2.42m) with range of in built hand decorated units to wall and floor level, base cupboards surmounted by timber effect working surfaces. Sink unit, tiled splashbacks and flooring, appliance recesses including plumbing for washing machine and dishwasher. Radiator.
CONSERVATORY PORCH 13'10" x 6'0" (4.22m x 1.84m) with external doors to either side.
FIRST FLOOR
LANDING with spindle balustrade over stairwell, access hatch to roof void, radiator.
BEDROOM ONE 13'0" x 12'0" (3.95m x 3.66m) maximum dimensions to rear of in built wardrobe, dual aspect including UPVC double doors opening onto flat roofed area, pedestal wash basin, towel warmer, radiator.
BEDROOM TWO 12'0" x 10'0" (3.66m x 3.04m) maximum measured to rear of chimney breast with in built wardrobe to one side, rear aspect window, pedestal hand basin, radiator.
BEDROOM THREE 10'3" x 8'0" (3.12m x 2.44m) maximum dimensions quoted, rear aspect windows, range of vanity units with basin, tiled splashback, radiator.
HOUSE BATHROOM panelled bath with electric shower over, in built linen cupboard, towel warmer.
SEPARATE WC
OUTSIDE
Without doubt particular features of Riverside Cottage are its secluded edge of town location with rear frontage to the River Idle and its attractive mature grounds.
A driveway leads directly from London Road terminating at double entrance gates to the property and a brick and pantile GARAGE 15'9" x 13'4" (4.80m x 4.06m).
The cottage itself sits approximately centrally in its grounds with formal garden areas in a wraparound style but mostly to front and rear. These feature a variety of ornamentally shaped and split level lawns having perimeter and inset shrubberies, sweeping pathways and ornamental pond. The garden hosts a variety of specimen trees and shrubs. Immediately to the rear of the property there is a useful amenity area laid to concrete hosting a lean-to outbuilding, one end of which hosts the gas fired central heating boiler. There is an additional brick and pantile outbuilding providing gardener's external wc and store. The other side garden area is laid to lawn hosting a substantial timber garden store.
From the rear amenity area, a timber bridge leads over a stream to the "island" which comprises an area of informal garden planted with willow, apple and other trees and directly adjoining the River Idle over which there are fine views to the edge of town beyond.
AGENTS NOTE: Interested parties are asked to note the "paddock" /lawned garden immediately to the north of Riverside Cottage is available for sale by separate negotiation.
GENERAL REMARKS & STIPULATIONS
Tenure and Possession: The Property is freehold and vacant possession will be given upon completion.
Easements, Wayleaves & Rights of Way: The property is sold subject to and with the benefit of all rights of way whether public or private, light, support, drainage, water and electricity and all other rights and obligations, easements, quasi easements, quasi rights, licences, privileges and restrictive covenants and all existing and proposed wayleaves for electricity, drainage, water and other pipes whether referred to in these particulars or not. The access to the property is subject to rights of way in favour of the selling family's retained barns adjoining Riverside Cottage.
Council Tax: We are advised by Bassetlaw District Council that this property is in Band F.
Services: Please note we have not tested the services or any of the equipment or appliances in this property, accordingly we strongly advise prospective buyers to commission their own survey or service reports before finalising their offer to purchase.
Floorplans: The floorplans within these particulars are for identification purposes only, they are representational and are not to scale. Accuracy and proportions should be checked by prospective purchasers at the property.
Hours of Business: Monday to Friday 9am - 5.30pm, Saturday 9am – 1pm.
Viewing: Please contact the Retford office on[use Contact Agent Button].
Free Valuation: We would be happy to provide you with a free market appraisal of your own property should you wish to sell. Further information can be obtained from Brown & Co, Retford -[use Contact Agent Button].
Agents Note: In accordance with the most recent Anti Money Laundering Legislation, buyers will be required to provide proof of identity and address to the selling agent once an offer has been submitted and accepted (subject to contract) prior to solicitors being instructed.
These particulars were prepared in September 2020.
DESCRIPTION
A rare opportunity to acquire this interesting detached residence nestled amidst fine mature grounds enjoying direct rear frontage to the River Idle, edge of town views and lying off the prime residential address of London Road.
Riverside Cottage is well worthy of further enhancement as it has much scope for modernisation, improvement, reconfiguration and extension, subject to all necessary planning and Conservation Area consents.
Accommodation commences with entrance hall from which the staircase ascends to the first floor. There is a generous lounge which opens directly to the garden access conservatory which offers fine views of the grounds. A separate sitting room is provided with bay window to front elevation. To the rear a dining room permits formal entertaining and has a near floor to ceiling height picture window overlooking the rear aspect and River Idle. The kitchen has a range of hand decorated units and the ground floor is completed by a versatile conservatory porch.
To the first floor, sleeping accommodation radiates around the landing with the principle bedroom having double doors opening onto the flat roof of the ground floor lounge below. A separate bathroom is provided.
The exterior grounds of this property are a particular feature, being mature in nature in a wraparound style. A foot bridge leads over a stream to the "island" which is a further informal garden area, planted with trees and directly adjoining the River Idle.
A good driveway delivers vehicles directly from London Road to a brick and pantile garage and double gates opening to the grounds of the cottage.
LOCATION
Riverside Cottage enjoys its idyllic situation with rear frontage to the River Idle to the very periphery of the town. This area is known locally as Whitehouses and is the perfect transition between town and countryside. The cottage falls within the Retford South Conservation Area. Whilst boasting proximity to countryside, River Idle etc. town centre amenities are a short car journey away along London Road.
Retford itself is an attractive Georgian market town, geographically positioned to allow ready access to the areas excellent transport links. The A1M lies to the west from which the wider motorway network is available. There is a direct rail service into London Kings Cross (approx. 1hr 30 mins). Air travel is convenient via Doncaster Sheffield and Nottingham East Midlands. Leisure amenities and educational facilities (both state and independent are well catered for.
DIRECTIONS
Leaving Retford town centre Market Square via Grove Street, turn right at the lights onto Arlington Way. Proceed over the pedestrian lights to the next traffic lights bearing left onto London Road. Proceed out of town and just before the second mini roundabout, turn right into the access for Rivers Edge.
ACCOMMODATION
ENTRANCE PORCH/ENTRANCE HALL side aspect window, staircase to first floor, traditional style finned radiator.
LOUNGE 20'0" x 16'0" (6.09m x 4.86m) measured to rear of chimney breast, tiled fireplace, arched alcove adjacent, triple aspect room enjoying views over mature grounds, radiator. Patio doors opening to
CONSERVATORY 11'0" x 9'0" (3.35m x 2.76m) reconstituted stone base and UPVC double glazed upper levels, fine views over, and access to, gardens.
SITTING ROOM 15'0" x 13'0" (4.59m x 3.95m) maximum dimensions measured to rear of chimney breast with tiled fireplace and into semi circular bay window to front, arched alcove, radiator.
DINING ROOM 13'0" x 12'0" (3.95m x 3.66m) measured to rear of chimney breast, near floor to ceiling picture window overlooking the island and River Idle beyond, storage cupboard, under stairs storage cupboard, tiled flooring, radiator.
KITCHEN 13'0" x 8'0" (3.95m x 2.42m) with range of in built hand decorated units to wall and floor level, base cupboards surmounted by timber effect working surfaces. Sink unit, tiled splashbacks and flooring, appliance recesses including plumbing for washing machine and dishwasher. Radiator.
CONSERVATORY PORCH 13'10" x 6'0" (4.22m x 1.84m) with external doors to either side.
FIRST FLOOR
LANDING with spindle balustrade over stairwell, access hatch to roof void, radiator.
BEDROOM ONE 13'0" x 12'0" (3.95m x 3.66m) maximum dimensions to rear of in built wardrobe, dual aspect including UPVC double doors opening onto flat roofed area, pedestal wash basin, towel warmer, radiator.
BEDROOM TWO 12'0" x 10'0" (3.66m x 3.04m) maximum measured to rear of chimney breast with in built wardrobe to one side, rear aspect window, pedestal hand basin, radiator.
BEDROOM THREE 10'3" x 8'0" (3.12m x 2.44m) maximum dimensions quoted, rear aspect windows, range of vanity units with basin, tiled splashback, radiator.
HOUSE BATHROOM panelled bath with electric shower over, in built linen cupboard, towel warmer.
SEPARATE WC
OUTSIDE
Without doubt particular features of Riverside Cottage are its secluded edge of town location with rear frontage to the River Idle and its attractive mature grounds.
A driveway leads directly from London Road terminating at double entrance gates to the property and a brick and pantile GARAGE 15'9" x 13'4" (4.80m x 4.06m).
The cottage itself sits approximately centrally in its grounds with formal garden areas in a wraparound style but mostly to front and rear. These feature a variety of ornamentally shaped and split level lawns having perimeter and inset shrubberies, sweeping pathways and ornamental pond. The garden hosts a variety of specimen trees and shrubs. Immediately to the rear of the property there is a useful amenity area laid to concrete hosting a lean-to outbuilding, one end of which hosts the gas fired central heating boiler. There is an additional brick and pantile outbuilding providing gardener's external wc and store. The other side garden area is laid to lawn hosting a substantial timber garden store.
From the rear amenity area, a timber bridge leads over a stream to the "island" which comprises an area of informal garden planted with willow, apple and other trees and directly adjoining the River Idle over which there are fine views to the edge of town beyond.
AGENTS NOTE: Interested parties are asked to note the "paddock" /lawned garden immediately to the north of Riverside Cottage is available for sale by separate negotiation.
GENERAL REMARKS & STIPULATIONS
Tenure and Possession: The Property is freehold and vacant possession will be given upon completion.
Easements, Wayleaves & Rights of Way: The property is sold subject to and with the benefit of all rights of way whether public or private, light, support, drainage, water and electricity and all other rights and obligations, easements, quasi easements, quasi rights, licences, privileges and restrictive covenants and all existing and proposed wayleaves for electricity, drainage, water and other pipes whether referred to in these particulars or not. The access to the property is subject to rights of way in favour of the selling family's retained barns adjoining Riverside Cottage.
Council Tax: We are advised by Bassetlaw District Council that this property is in Band F.
Services: Please note we have not tested the services or any of the equipment or appliances in this property, accordingly we strongly advise prospective buyers to commission their own survey or service reports before finalising their offer to purchase.
Floorplans: The floorplans within these particulars are for identification purposes only, they are representational and are not to scale. Accuracy and proportions should be checked by prospective purchasers at the property.
Hours of Business: Monday to Friday 9am - 5.30pm, Saturday 9am – 1pm.
Viewing: Please contact the Retford office on[use Contact Agent Button].
Free Valuation: We would be happy to provide you with a free market appraisal of your own property should you wish to sell. Further information can be obtained from Brown & Co, Retford -[use Contact Agent Button].
Agents Note: In accordance with the most recent Anti Money Laundering Legislation, buyers will be required to provide proof of identity and address to the selling agent once an offer has been submitted and accepted (subject to contract) prior to solicitors being instructed.
These particulars were prepared in September 2020.
Council tax
First listed
Over a month agoEnergy Performance Certificate
London Road, Retford
Placebuzz mortgage repayment calculator
Monthly repayment
The Est. Mortgage is for a 25 years repayment mortgage based on a 10% deposit and a 5.5% annual interest. It is only intended as a guide. Make sure you obtain accurate figures from your lender before committing to any mortgage. Your home may be repossessed if you do not keep up repayments on a mortgage.
London Road, Retford - Streetview
DISCLAIMER: Property descriptions and related information displayed on this page are marketing materials provided by Brown & Co - Retford. Placebuzz does not warrant or accept any responsibility for the accuracy or completeness of the property descriptions or related information provided here and they do not constitute property particulars. Please contact Brown & Co - Retford for full details and further information.





