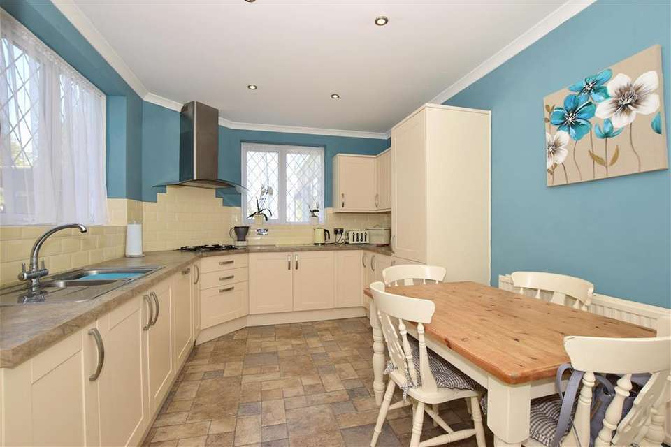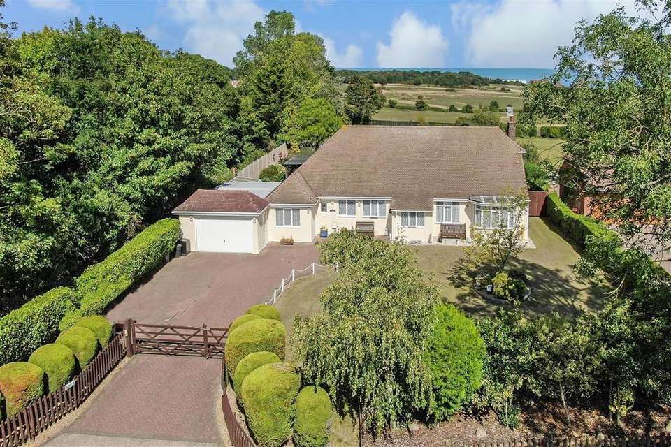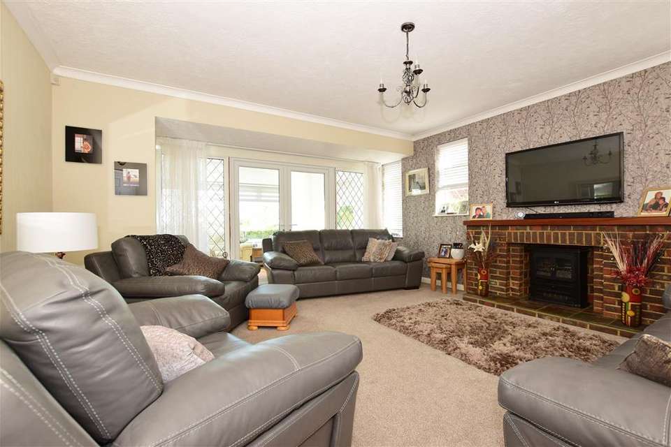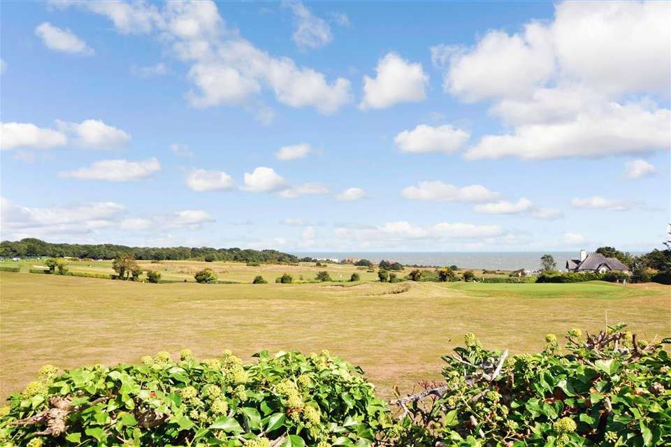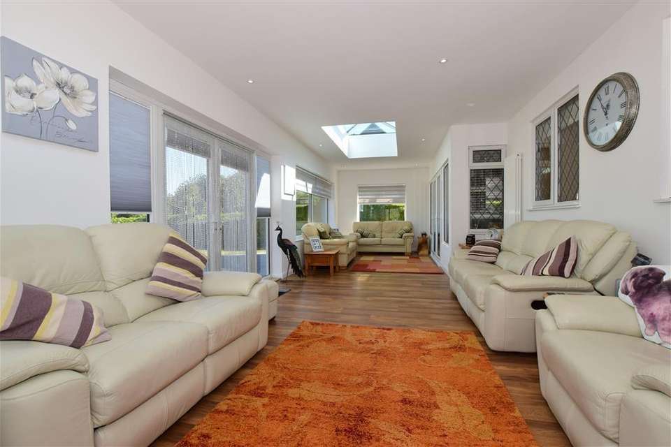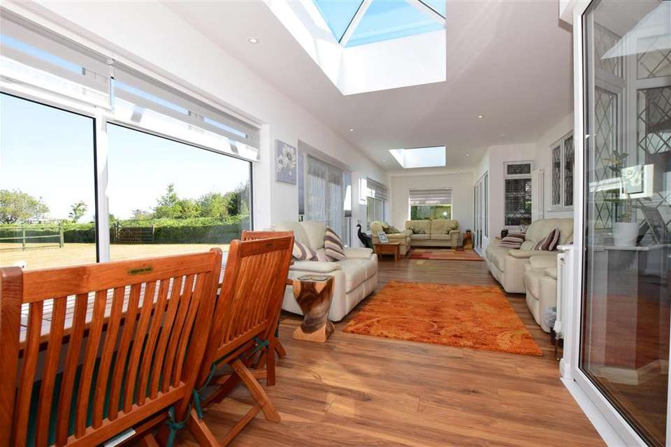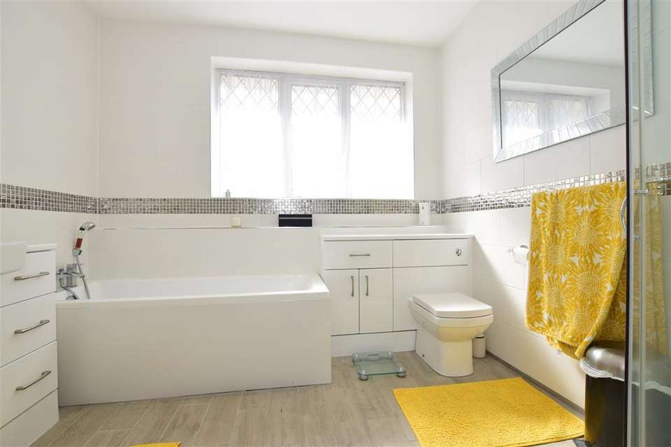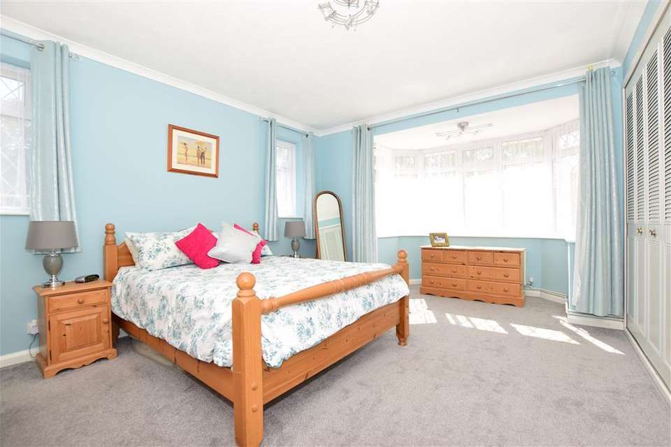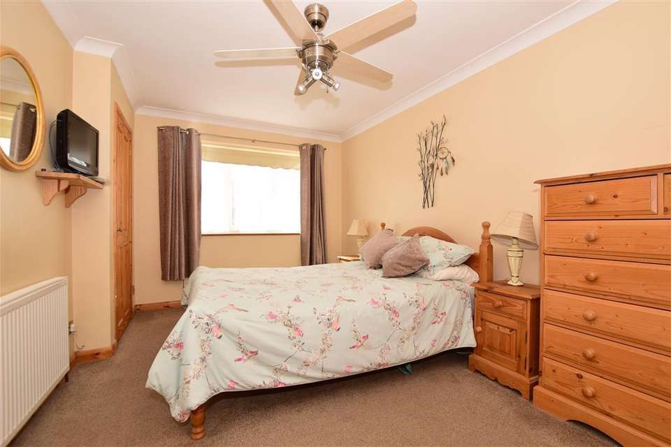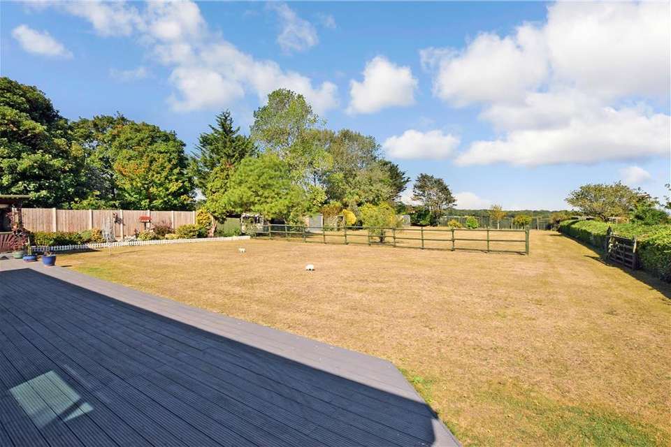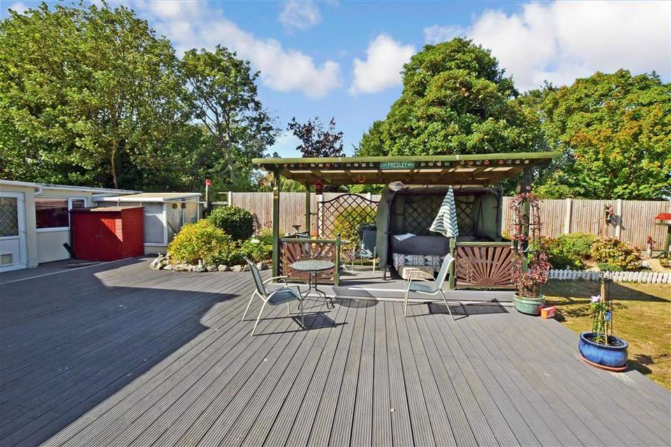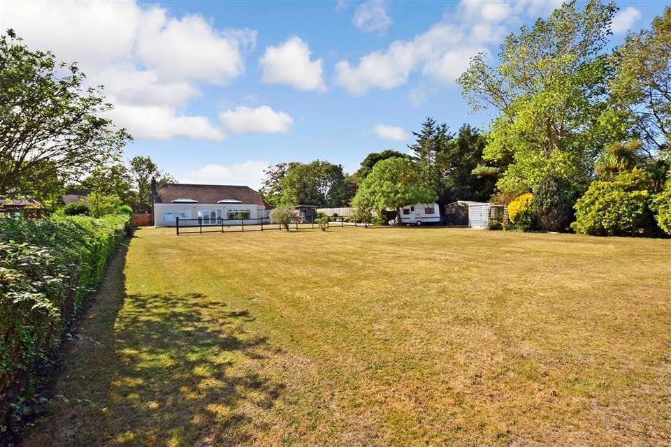£1,000,000
4 bedroom property for sale
Reading Street, Broadstairs, KentProperty description
This veritable Tardis of a gorgeous bungalow nestles in the midst of large gardens. It is amazingly spacious and includes four double bedrooms and a stunning garden room leading to the rear terrace. Adjacent to the golf course and set well back from the road at the end of a 95ft driveway, flanked by a large lawn with tree and shrub borders, it offers peace and quiet yet is only a short stroll to the pub and the village shop.There is an inner hall with its large storage cupboards and a contemporary kitchen/breakfast room with quality Howden units housing a number of appliances with a charming stained gloss door leading to a large utility room and a new cloakroom. This is also accessible to the adjacent guest bedroom with built in wardrobes. Beyond the kitchen is a boot room leading to the double garage and a large workshop with independent external access.A charming and spacious sitting room with a brick fireplace has double doors to the stunning light and bright Lounge/Dining/Family room. It spans virtually the width of the bungalow and includes large seating and separate dining areas. There are two skylights, windows on three sides and two sets of french doors to the decked terrace. A cosy snug or formal dining room also has doors to this room while the well fitted third bedroom/study is a versatile space. The trendy family bathroom is close to the principle bedroom that includes a large bay window and fitted wardrobes while a further double bedroom is currently used as a hobby room.At the rear there are views across to the sea and the large wraparound decked terrace leads to a covered entertainment area. It has attractive shrub borders, a beach hut, two concrete garages and a concrete shed and the 200ft rear garden is level and mainly laid to lawn and has a gate onto the North Foreland golf course.What the Owner says:
“I always wanted to live in this bungalow even when I was young so when it came up for sale in 1999 we were able to realise my boyhood dream. It always lived up to our expectations and over the years we have been delighted to modernise and refurbish the bungalow to become the special place it is today".Room sizes:PorchEntrance HallSung: 10'6 x 9'0 (3.20m x 2.75m)Bedroom 1: 18'0 into bay x 14'5 into fitted wardrobes (5.49m x 4.40m)Sitting Room: 17'4 x 16'0 (5.29m x 4.88m)Bedroom 3/Study: 12'0 into fitted wardrobes x 12'0 (3.66m x 3.66m)Bedroom 4: 16'2 x 10'9 (4.93m x 3.28m)Lounge/Dining/Family Room: 41'9 (12.73m) x 12'4 (3.76m) narrowing to 9'5 (2.87m)Family Bath/Shower Room: 9'8 (2.95m) narrowing to 7'4 (2.24m) x 9'3 (2.82m)Kitchen/Breakfast Room: 15'4 x 9'9 (4.68m x 2.97m)Utility Room: 13'6 (4.12m) x 9'7 (2.92m) narrowing to 6'3 (1.91m)CloakroomBedroom 2: 15'5 up to fitted wardrobes x 9'7 (4.70m x 2.92m)Inner HallWorkshop: (L-shaped) 14'3 x 8'0 (4.35m x 2.44m) plus 8'9 x 6'4 (2.67m x 1.93m)OUTSIDERear GardenSingle Garage: 16'0 x 8'3 (4.88m x 2.52m)Front GardenGated DrivewayDouble Garage: 21'8 x 17'5 (6.61m x 5.31m)
The information provided about this property does not constitute or form part of an offer or contract, nor may be it be regarded as representations. All interested parties must verify accuracy and your solicitor must verify tenure/lease information, fixtures & fittings and, where the property has been extended/converted, planning/building regulation consents. All dimensions are approximate and quoted for guidance only as are floor plans which are not to scale and their accuracy cannot be confirmed. Reference to appliances and/or services does not imply that they are necessarily in working order or fit for the purpose.
We are pleased to offer our customers a range of additional services to help them with moving home. None of these services are obligatory and you are free to use service providers of your choice. Current regulations require all estate agents to inform their customers of the fees they earn for recommending third party services. If you choose to use a service provider recommended by Fine & Country, details of all referral fees can be found at the link below. If you decide to use any of our services, please be assured that this will not increase the fees you pay to our service providers, which remain as quoted directly to you.
“I always wanted to live in this bungalow even when I was young so when it came up for sale in 1999 we were able to realise my boyhood dream. It always lived up to our expectations and over the years we have been delighted to modernise and refurbish the bungalow to become the special place it is today".Room sizes:PorchEntrance HallSung: 10'6 x 9'0 (3.20m x 2.75m)Bedroom 1: 18'0 into bay x 14'5 into fitted wardrobes (5.49m x 4.40m)Sitting Room: 17'4 x 16'0 (5.29m x 4.88m)Bedroom 3/Study: 12'0 into fitted wardrobes x 12'0 (3.66m x 3.66m)Bedroom 4: 16'2 x 10'9 (4.93m x 3.28m)Lounge/Dining/Family Room: 41'9 (12.73m) x 12'4 (3.76m) narrowing to 9'5 (2.87m)Family Bath/Shower Room: 9'8 (2.95m) narrowing to 7'4 (2.24m) x 9'3 (2.82m)Kitchen/Breakfast Room: 15'4 x 9'9 (4.68m x 2.97m)Utility Room: 13'6 (4.12m) x 9'7 (2.92m) narrowing to 6'3 (1.91m)CloakroomBedroom 2: 15'5 up to fitted wardrobes x 9'7 (4.70m x 2.92m)Inner HallWorkshop: (L-shaped) 14'3 x 8'0 (4.35m x 2.44m) plus 8'9 x 6'4 (2.67m x 1.93m)OUTSIDERear GardenSingle Garage: 16'0 x 8'3 (4.88m x 2.52m)Front GardenGated DrivewayDouble Garage: 21'8 x 17'5 (6.61m x 5.31m)
The information provided about this property does not constitute or form part of an offer or contract, nor may be it be regarded as representations. All interested parties must verify accuracy and your solicitor must verify tenure/lease information, fixtures & fittings and, where the property has been extended/converted, planning/building regulation consents. All dimensions are approximate and quoted for guidance only as are floor plans which are not to scale and their accuracy cannot be confirmed. Reference to appliances and/or services does not imply that they are necessarily in working order or fit for the purpose.
We are pleased to offer our customers a range of additional services to help them with moving home. None of these services are obligatory and you are free to use service providers of your choice. Current regulations require all estate agents to inform their customers of the fees they earn for recommending third party services. If you choose to use a service provider recommended by Fine & Country, details of all referral fees can be found at the link below. If you decide to use any of our services, please be assured that this will not increase the fees you pay to our service providers, which remain as quoted directly to you.
Property photos
Council tax
First listed
Over a month agoReading Street, Broadstairs, Kent
Placebuzz mortgage repayment calculator
Monthly repayment
The Est. Mortgage is for a 25 years repayment mortgage based on a 10% deposit and a 5.5% annual interest. It is only intended as a guide. Make sure you obtain accurate figures from your lender before committing to any mortgage. Your home may be repossessed if you do not keep up repayments on a mortgage.
Reading Street, Broadstairs, Kent - Streetview
DISCLAIMER: Property descriptions and related information displayed on this page are marketing materials provided by Fine & Country - Canterbury. Placebuzz does not warrant or accept any responsibility for the accuracy or completeness of the property descriptions or related information provided here and they do not constitute property particulars. Please contact Fine & Country - Canterbury for full details and further information.
property_vrec_1
