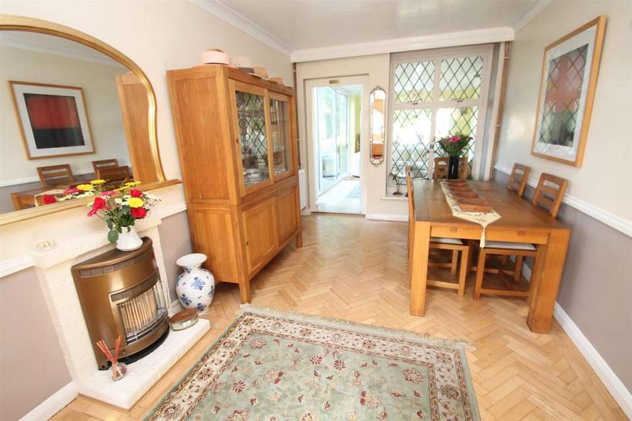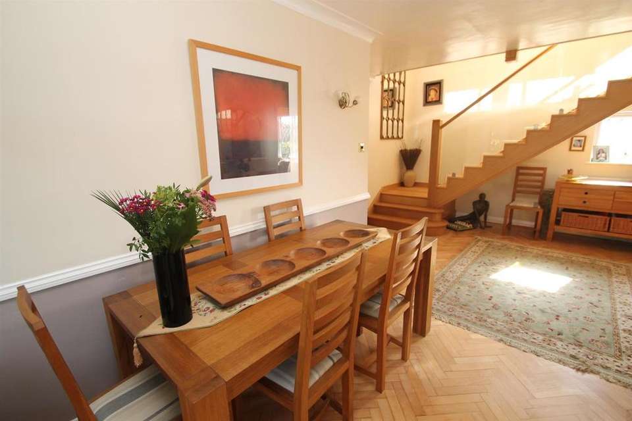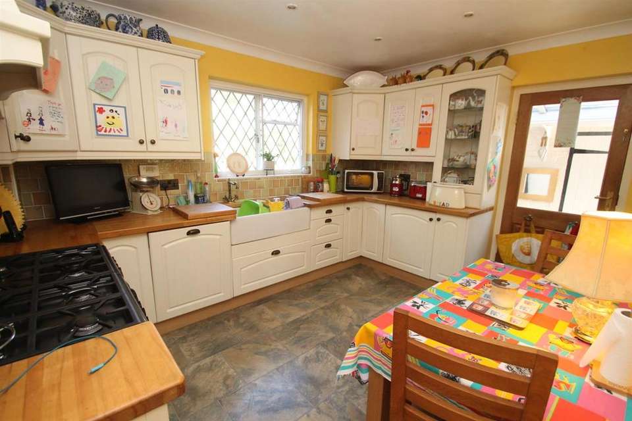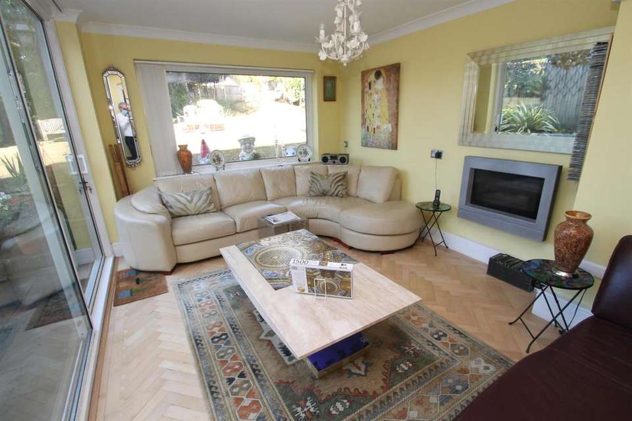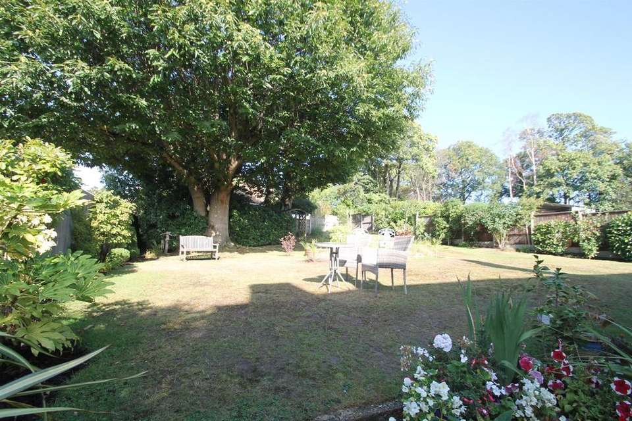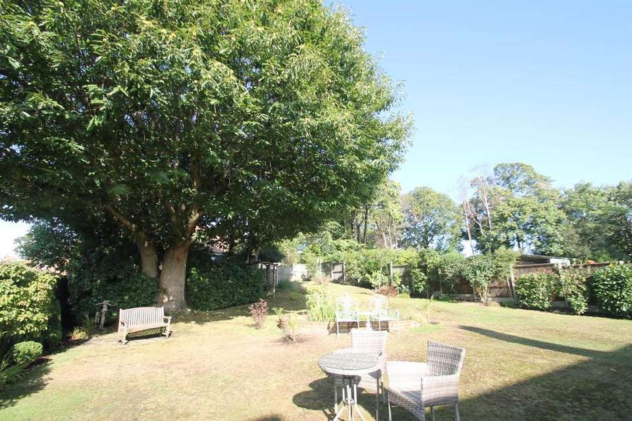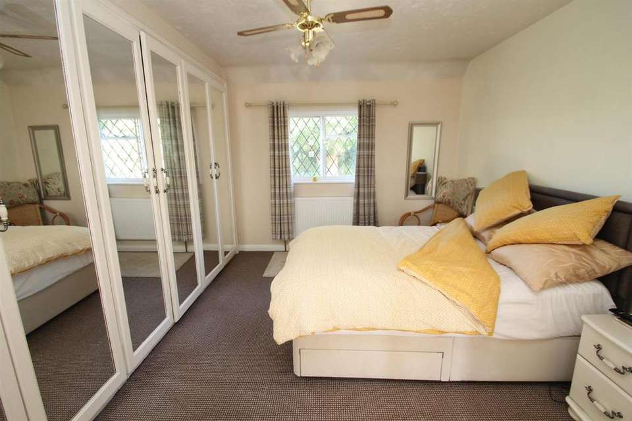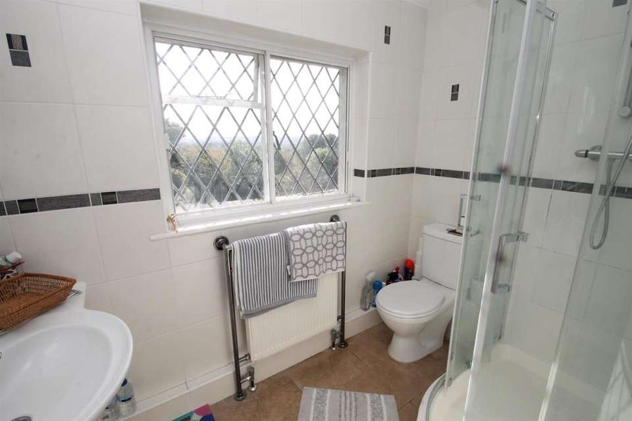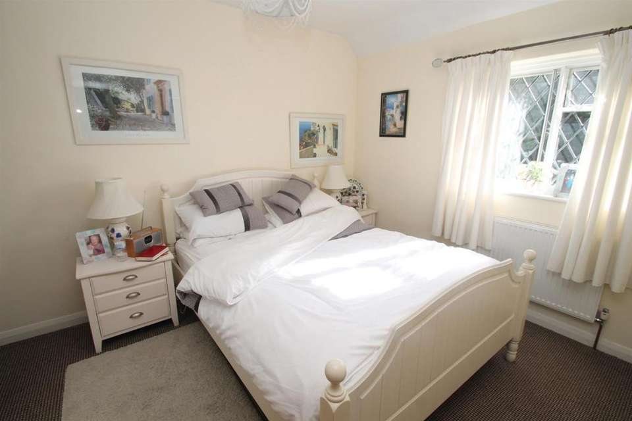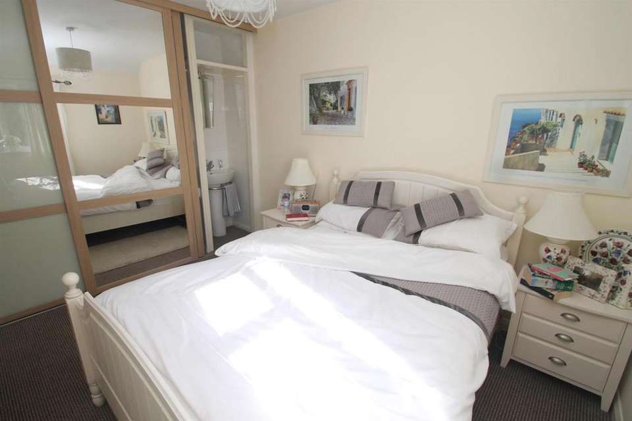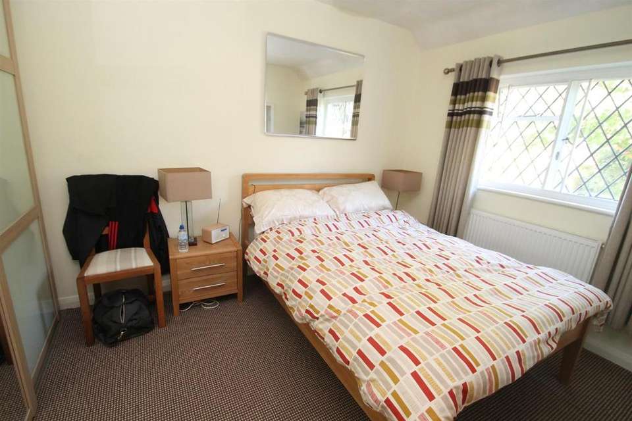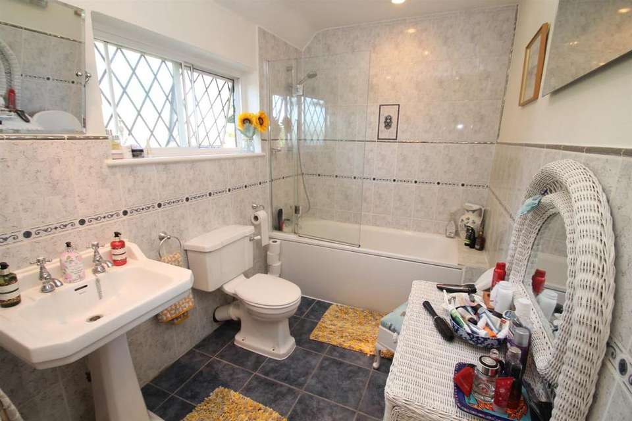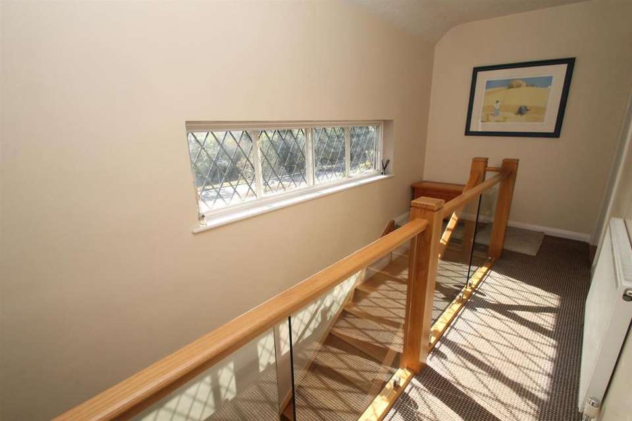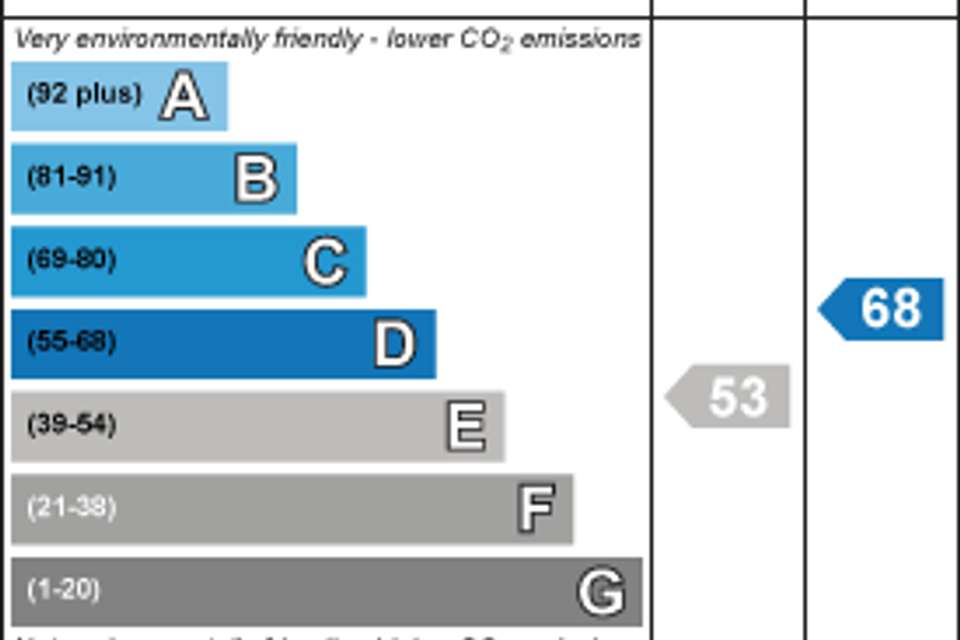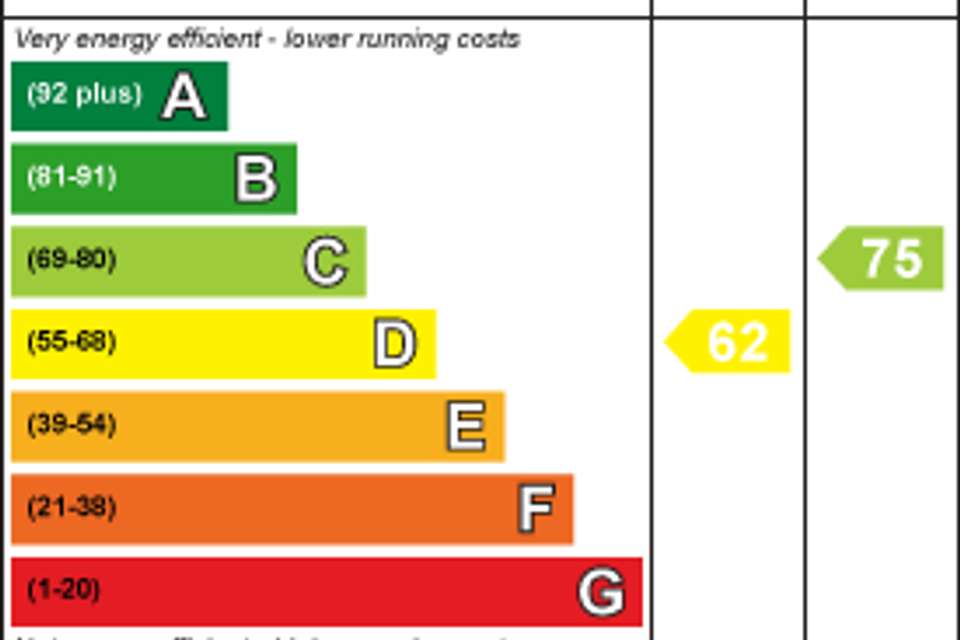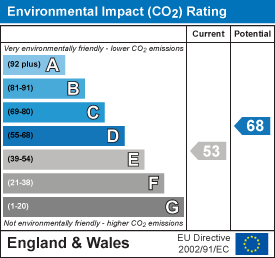3 bedroom detached house for sale
Whatman Close, Maidstonedetached house
bedrooms
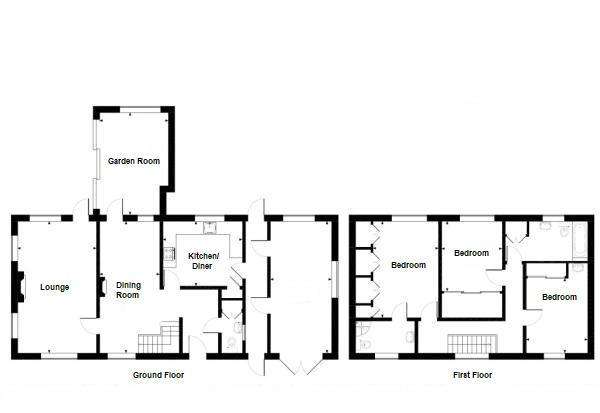
Property photos

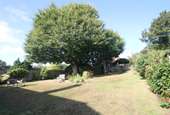
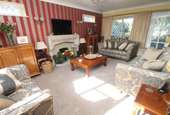
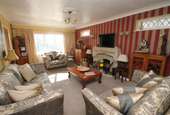
+16
Property description
*PRICE GUIDE £700,000 - £725,000*. *STUNNING ARCHITECTURALLY DESIGNED FAMILY HOME*. *ELEVATED SETTING WITH PANORAMIC VIEWS*. *SUBSTANTIAL WELL MAINTAINED GARDENS*. *INTERNAL VIEWING HIGHLY RECOMMENDED*.
Fulling Cottage comprises an architecturally designed detached family home built in 1954 to a most attractive design. The property has been greatly improved by its present owners and offers two spacious reception rooms, garden room, modern kitchen/diner and WC on the ground floor. The first floor features three bedrooms (the master benefits from an en-suite shower room) together with a family bathroom. There are numerous benefits with this property including original leaded windows, parquet flooring and a most impressive staircase. The gardens are a distinct feature and have been maintained to a high standard. There are ample off road parking facilities and a single garage. The property is ideally located for Maidstone town centre, junction 7 of the M20 motorway and reputable primary and secondary schools. EPC rating: D. Contact: PAGE & WELLS King Street office[use Contact Agent Button].
Ground Floor: - Front entrance door to ...
Entrance Hall -
Cloakroom - WC. Wash hand basin.
Lounge: - 6.10m x 3.66m (20' x 12') - Feature fireplace. Large windows to front and rear.
Dining Room: - 6.10m x 2.77m (20' x 9'1) - Feature fireplace. Radiator. Parquet flooring. Door to ...
Garden Room: - 4.75m x 3.18m (15'7 x 10'5) - Fireplace. Sliding doors opening to garden.
Kitchen/Diner: - 3.84m x 3.00m (12'7 x 9'10) - Fine range of modern wall and base units with work surface over. Inset sink unit. Space for cooking range. Larder cupboard. Door to ...
Covered Utility Area - Work surface with appliance recess beneath.
First Floor: -
Principal Bedroom: - 4.47m x 3.02m (14'8 x 9'11) - Window to rear. Radiator. Built in wardrobes to one wall.
En-Suite - Tiled shower cubicle. Wash hand basin. WC.
Bedroom 2: - 3.40m x 2.84m (11'2 x 9'4) - Window to front. Built in sliding wardrobes with concealed sink unit. Radiator.
Bedroom 3: - 3.23m x 2.79m (10'7 x 9'2) - Window to rear. Built in wardrobes. Radiator.
Family Bathroom - Panelled bath. Wash hand basin. WC. Airing cupboard/ Window to rear.
Externally: - The property is situated in an elevated position with a sloped driveway providing ample off road parking facilities leading to a DETACHED GARAGE 20'7 x 9'3. The rear garden is a distinct feature and must be viewed to be appreciated. External store housing wall mounted boiler.
Viewing - Viewing strictly by arrangements with the Agents Head Office:
52-54 King Street, Maidstone, Kent ME14 1DB
Tel.[use Contact Agent Button]
Fulling Cottage comprises an architecturally designed detached family home built in 1954 to a most attractive design. The property has been greatly improved by its present owners and offers two spacious reception rooms, garden room, modern kitchen/diner and WC on the ground floor. The first floor features three bedrooms (the master benefits from an en-suite shower room) together with a family bathroom. There are numerous benefits with this property including original leaded windows, parquet flooring and a most impressive staircase. The gardens are a distinct feature and have been maintained to a high standard. There are ample off road parking facilities and a single garage. The property is ideally located for Maidstone town centre, junction 7 of the M20 motorway and reputable primary and secondary schools. EPC rating: D. Contact: PAGE & WELLS King Street office[use Contact Agent Button].
Ground Floor: - Front entrance door to ...
Entrance Hall -
Cloakroom - WC. Wash hand basin.
Lounge: - 6.10m x 3.66m (20' x 12') - Feature fireplace. Large windows to front and rear.
Dining Room: - 6.10m x 2.77m (20' x 9'1) - Feature fireplace. Radiator. Parquet flooring. Door to ...
Garden Room: - 4.75m x 3.18m (15'7 x 10'5) - Fireplace. Sliding doors opening to garden.
Kitchen/Diner: - 3.84m x 3.00m (12'7 x 9'10) - Fine range of modern wall and base units with work surface over. Inset sink unit. Space for cooking range. Larder cupboard. Door to ...
Covered Utility Area - Work surface with appliance recess beneath.
First Floor: -
Principal Bedroom: - 4.47m x 3.02m (14'8 x 9'11) - Window to rear. Radiator. Built in wardrobes to one wall.
En-Suite - Tiled shower cubicle. Wash hand basin. WC.
Bedroom 2: - 3.40m x 2.84m (11'2 x 9'4) - Window to front. Built in sliding wardrobes with concealed sink unit. Radiator.
Bedroom 3: - 3.23m x 2.79m (10'7 x 9'2) - Window to rear. Built in wardrobes. Radiator.
Family Bathroom - Panelled bath. Wash hand basin. WC. Airing cupboard/ Window to rear.
Externally: - The property is situated in an elevated position with a sloped driveway providing ample off road parking facilities leading to a DETACHED GARAGE 20'7 x 9'3. The rear garden is a distinct feature and must be viewed to be appreciated. External store housing wall mounted boiler.
Viewing - Viewing strictly by arrangements with the Agents Head Office:
52-54 King Street, Maidstone, Kent ME14 1DB
Tel.[use Contact Agent Button]
Council tax
First listed
Over a month agoEnergy Performance Certificate
Whatman Close, Maidstone
Placebuzz mortgage repayment calculator
Monthly repayment
The Est. Mortgage is for a 25 years repayment mortgage based on a 10% deposit and a 5.5% annual interest. It is only intended as a guide. Make sure you obtain accurate figures from your lender before committing to any mortgage. Your home may be repossessed if you do not keep up repayments on a mortgage.
Whatman Close, Maidstone - Streetview
DISCLAIMER: Property descriptions and related information displayed on this page are marketing materials provided by Page & Wells - Maidstone. Placebuzz does not warrant or accept any responsibility for the accuracy or completeness of the property descriptions or related information provided here and they do not constitute property particulars. Please contact Page & Wells - Maidstone for full details and further information.





