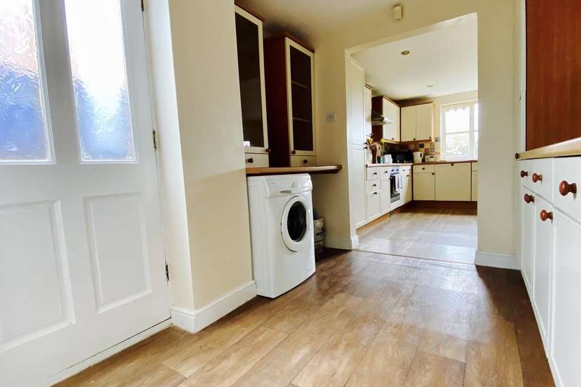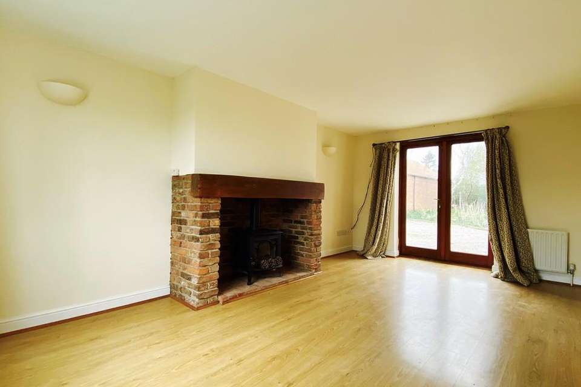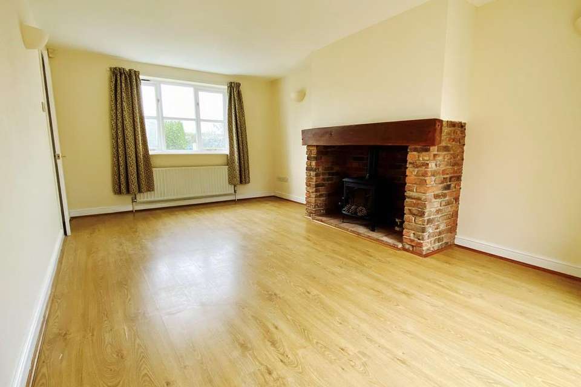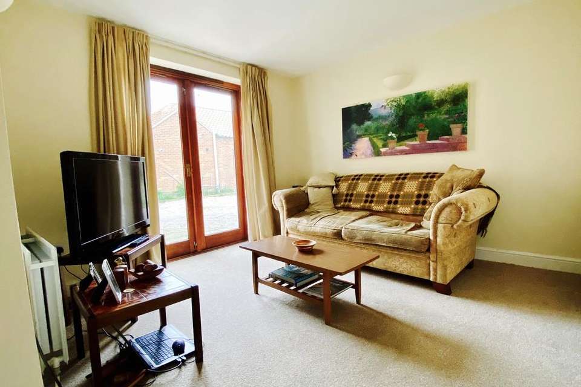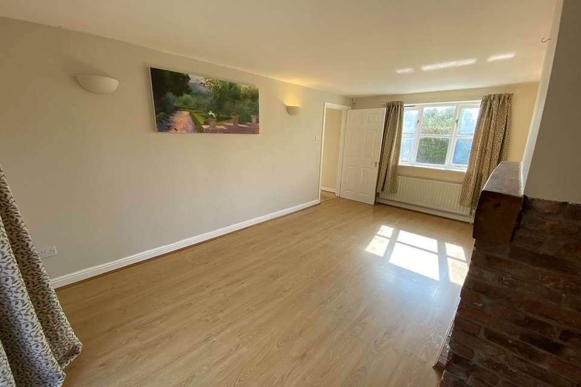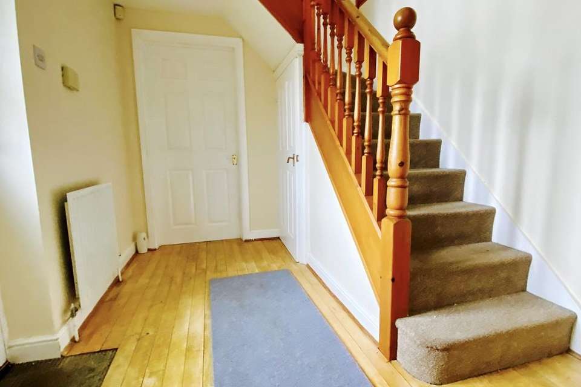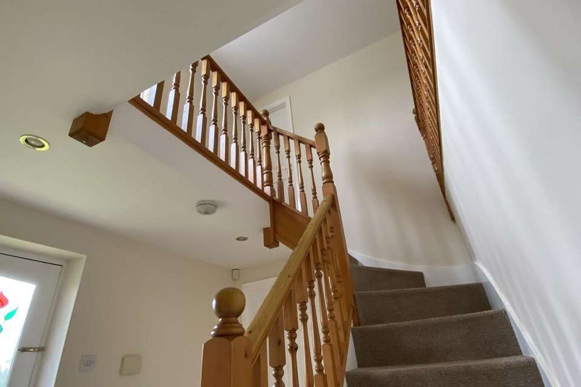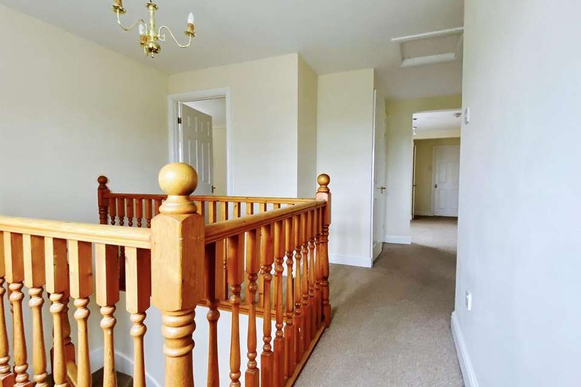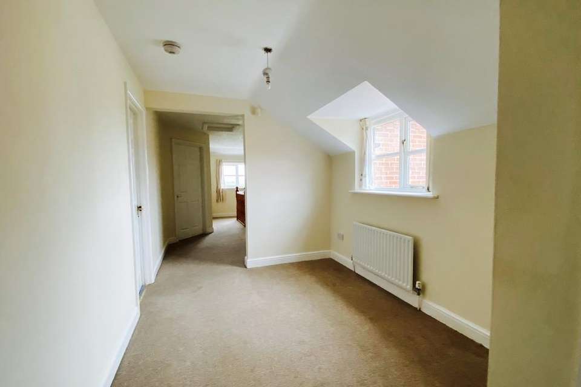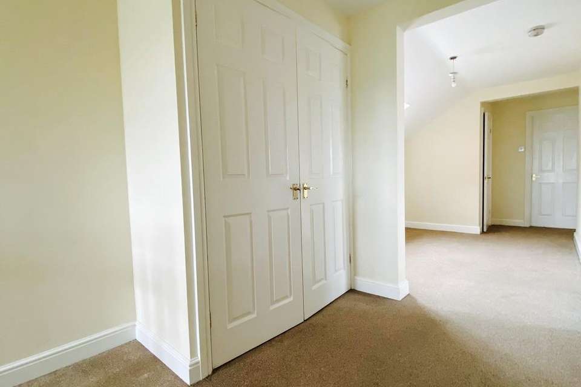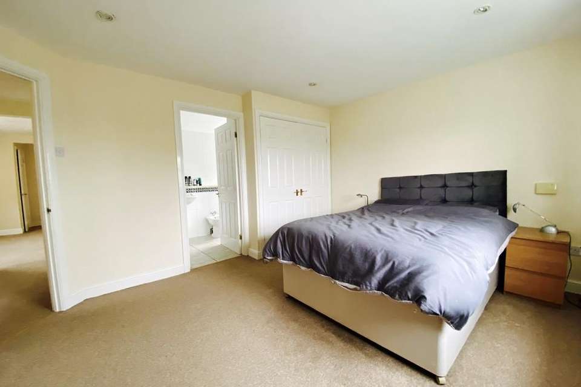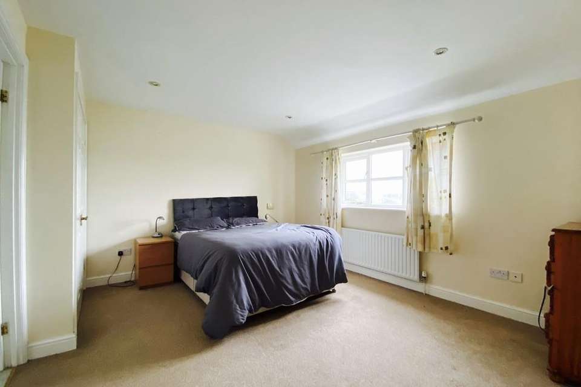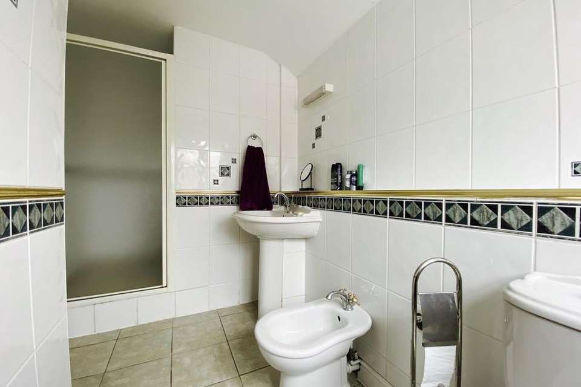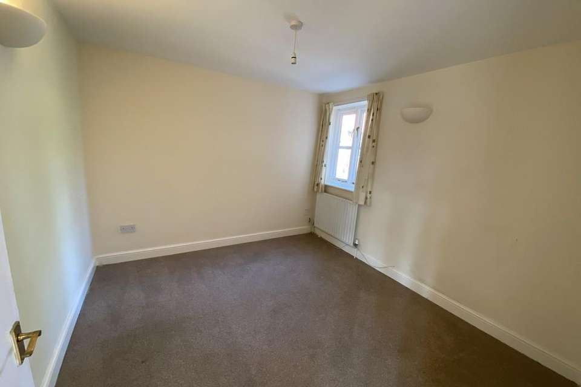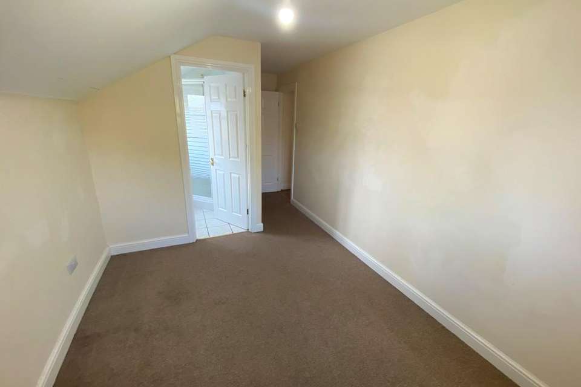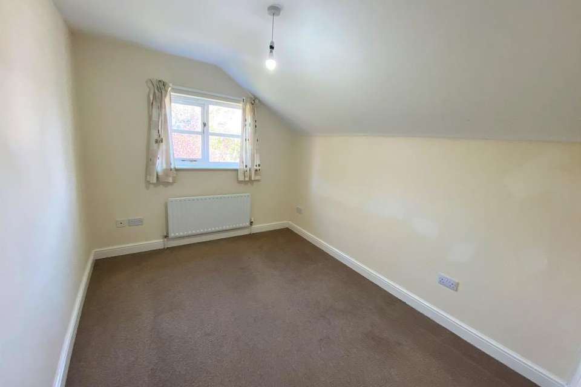5 bedroom detached house for sale
Front Street, Barnbydetached house
bedrooms
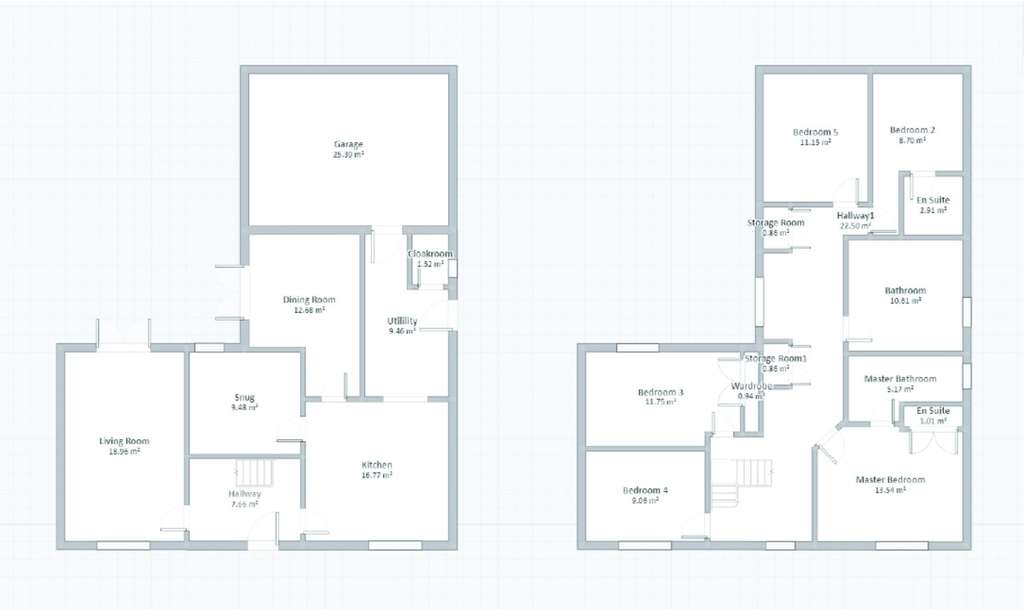
Property photos
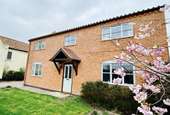
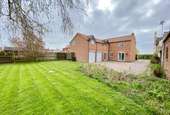
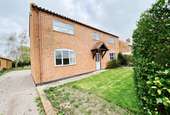
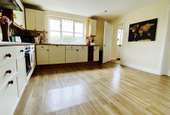
+16
Property description
FULL DESCRIPTION *EXTENSIVE PLOT* An individually designed five bedroom detached home, situated in the popular village of Barnby in the Willows. The property offers excellent space throughout and lends itself perfectly to be made into your own. The property accommodation comprises entrance hallway, lounge with open fireplace, formal dining room, snug/office, open plan kitchen/breakfast room, utility room and cloakroom. The first floor accommodation comprises master bedroom with en-suite, bedroom 2 with a further en-suite and 3 excellent sized double bedrooms and large family bathroom. Upstairs features open landing space with a ample storage cupboards.
The property offers beautiful landscaped front and rear enclosed gardens, double garage with power and ample off road parking. If you are looking for a property to make your own, this is the one for you.
LOUNGE 17' 9" x 10' 9" (5.41m x 3.28m) Spacious lounge with french doors leading to rear enclosed garden and open feature fireplace.
OPEN PLAN KITCHEN/DINER 13' 8" x 12' 9" (4.17m x 3.89m) Good sized open plan kitchen/breakfast room with electric oven and hob with extractor above, window to front aspect.
UTILITY ROOM 9' 8" x 6' 9" (2.95m x 2.06m) Open utility area leading from kitchen/breakfast area.
FAMILY ROOM/OFFICE 15' 3" x 10' 4" (4.65m x 3.15m) Leading from the kitchen/breakfast room, further reception room with window to rear aspect.
CLOAKROOM W.C with wash basin and window to side aspect.
DINING ROOM 10' 2" x 9' 8" (3.1m x 2.95m) Leading from the kitchen/breakfast room, formal dining room with french doors to rear garden.
MASTER BEDROOM 13' 7" x 11' 5" (4.14m x 3.48m) Excellent sized master bedroom with built in wardrobe, window to front aspect and door to en-suite shower room.
ENSUITE En-suite shower room with W.C, wash basin and window to side aspect.
BEDROOM 2 16' 6" x 8' 6" (5.03m x 2.59m) Further double bedroom situated to side aspect and door to en-suite:
BEDROOM 2 EN- SUITE En-suite shower room with W.C and wash basin and window to side aspect.
BEDROOM 3 14' 7" x 8' 9" (4.44m x 2.67m) Further double bedroom with window to rear aspect and built in wardrobe.
BEDROOM 4 12' 9" x 9' 0" (3.89m x 2.74m) Further double bedroom with window to rear aspect.
DOUBLE GARAGE 18' 5" x 16' 2" (5.61m x 4.93m) Double garage with power.
The property offers beautiful landscaped front and rear enclosed gardens, double garage with power and ample off road parking. If you are looking for a property to make your own, this is the one for you.
LOUNGE 17' 9" x 10' 9" (5.41m x 3.28m) Spacious lounge with french doors leading to rear enclosed garden and open feature fireplace.
OPEN PLAN KITCHEN/DINER 13' 8" x 12' 9" (4.17m x 3.89m) Good sized open plan kitchen/breakfast room with electric oven and hob with extractor above, window to front aspect.
UTILITY ROOM 9' 8" x 6' 9" (2.95m x 2.06m) Open utility area leading from kitchen/breakfast area.
FAMILY ROOM/OFFICE 15' 3" x 10' 4" (4.65m x 3.15m) Leading from the kitchen/breakfast room, further reception room with window to rear aspect.
CLOAKROOM W.C with wash basin and window to side aspect.
DINING ROOM 10' 2" x 9' 8" (3.1m x 2.95m) Leading from the kitchen/breakfast room, formal dining room with french doors to rear garden.
MASTER BEDROOM 13' 7" x 11' 5" (4.14m x 3.48m) Excellent sized master bedroom with built in wardrobe, window to front aspect and door to en-suite shower room.
ENSUITE En-suite shower room with W.C, wash basin and window to side aspect.
BEDROOM 2 16' 6" x 8' 6" (5.03m x 2.59m) Further double bedroom situated to side aspect and door to en-suite:
BEDROOM 2 EN- SUITE En-suite shower room with W.C and wash basin and window to side aspect.
BEDROOM 3 14' 7" x 8' 9" (4.44m x 2.67m) Further double bedroom with window to rear aspect and built in wardrobe.
BEDROOM 4 12' 9" x 9' 0" (3.89m x 2.74m) Further double bedroom with window to rear aspect.
DOUBLE GARAGE 18' 5" x 16' 2" (5.61m x 4.93m) Double garage with power.
Council tax
First listed
Over a month agoFront Street, Barnby
Placebuzz mortgage repayment calculator
Monthly repayment
The Est. Mortgage is for a 25 years repayment mortgage based on a 10% deposit and a 5.5% annual interest. It is only intended as a guide. Make sure you obtain accurate figures from your lender before committing to any mortgage. Your home may be repossessed if you do not keep up repayments on a mortgage.
Front Street, Barnby - Streetview
DISCLAIMER: Property descriptions and related information displayed on this page are marketing materials provided by Whitegates - Newark. Placebuzz does not warrant or accept any responsibility for the accuracy or completeness of the property descriptions or related information provided here and they do not constitute property particulars. Please contact Whitegates - Newark for full details and further information.





