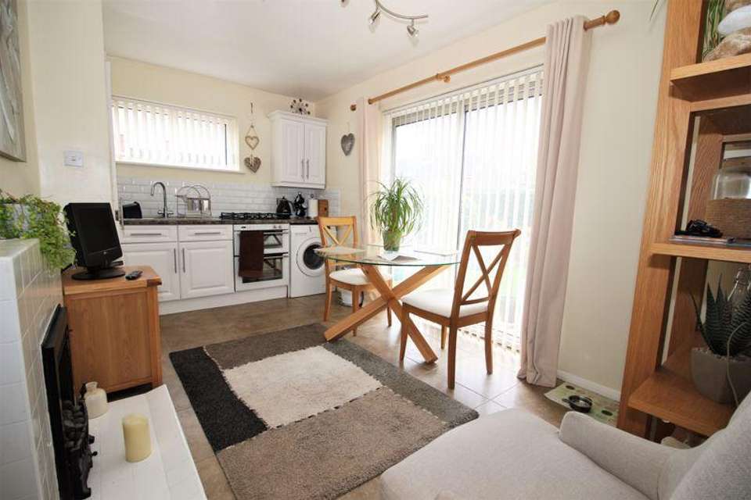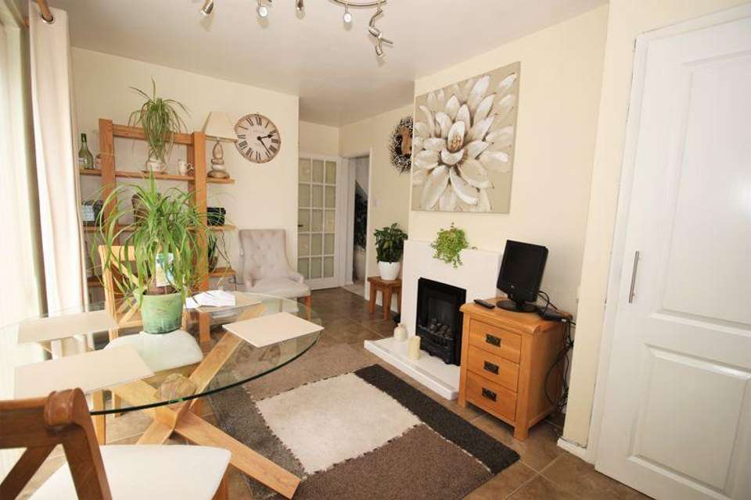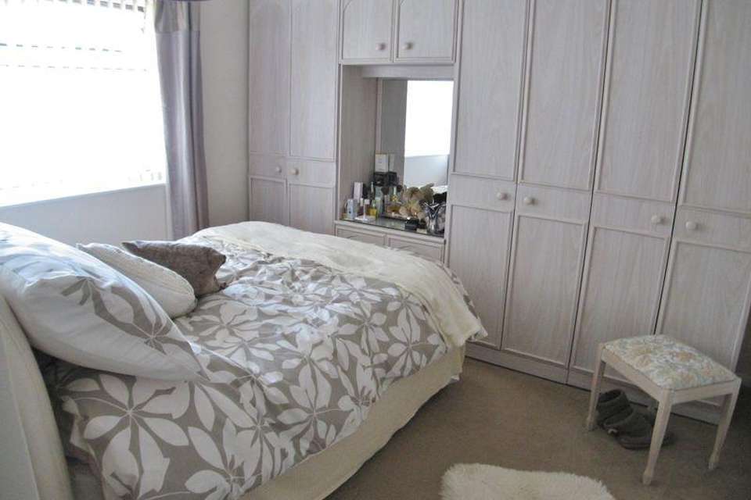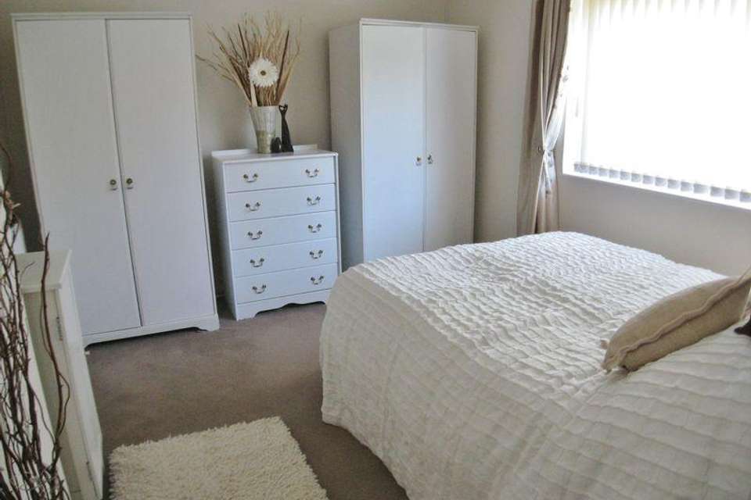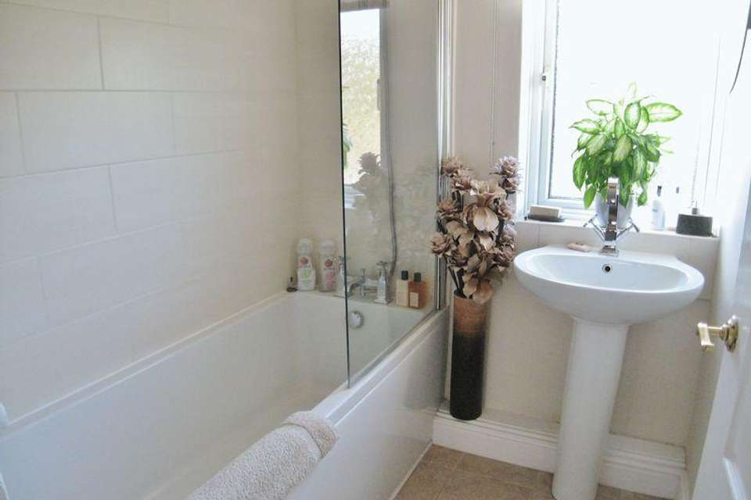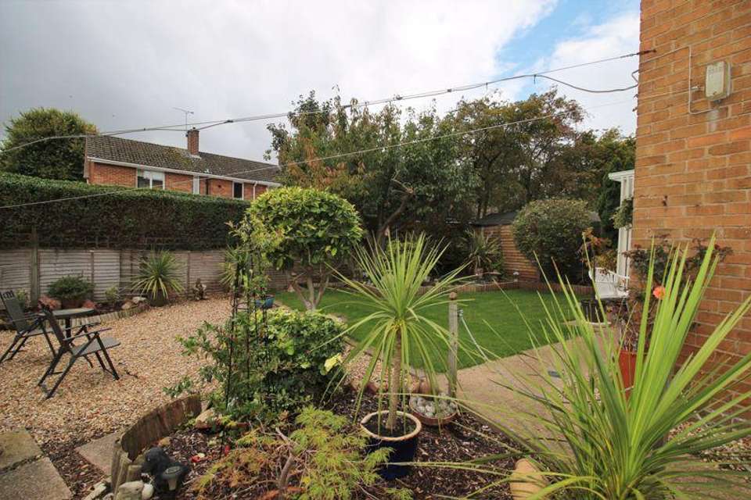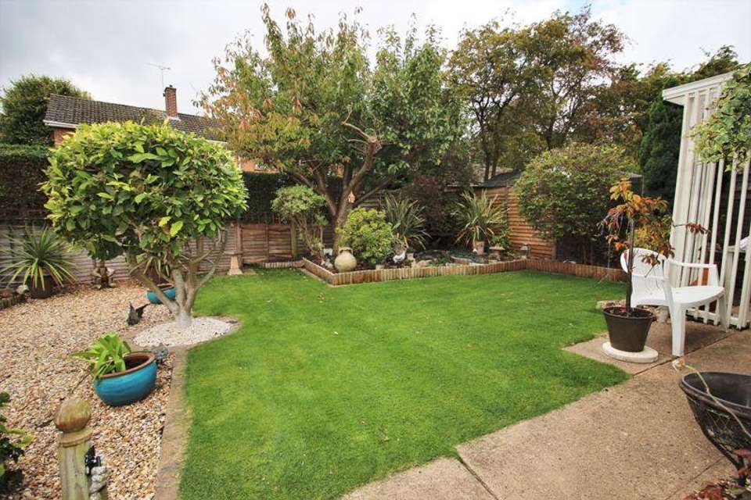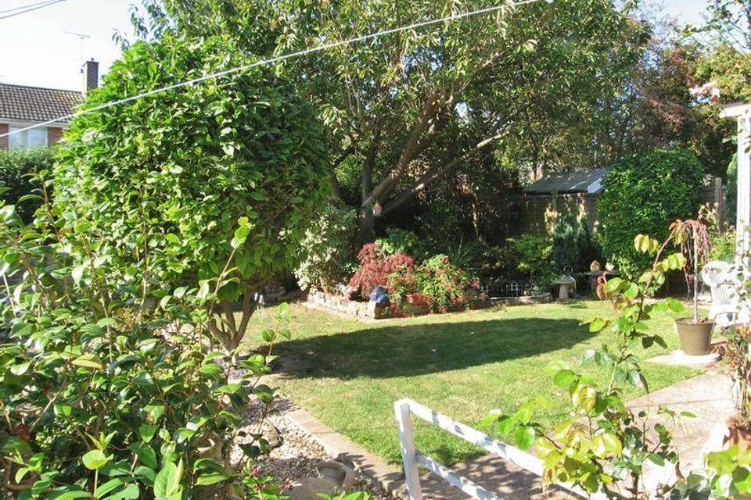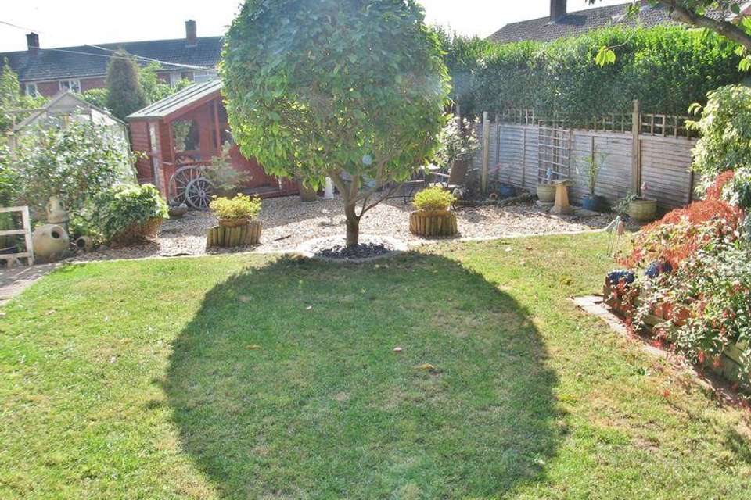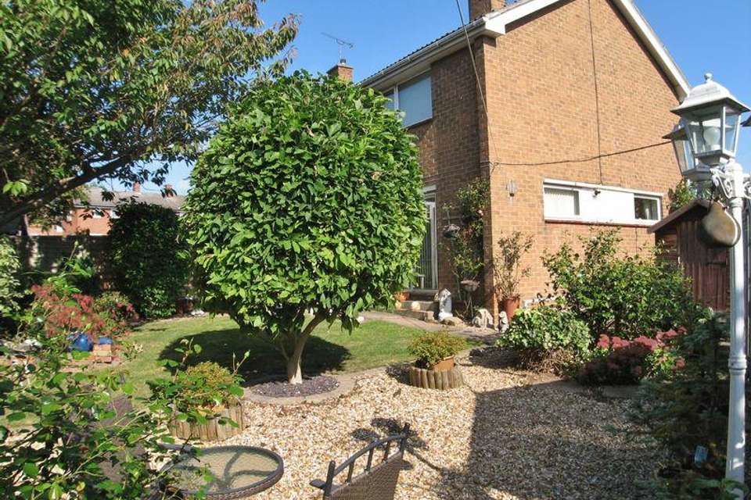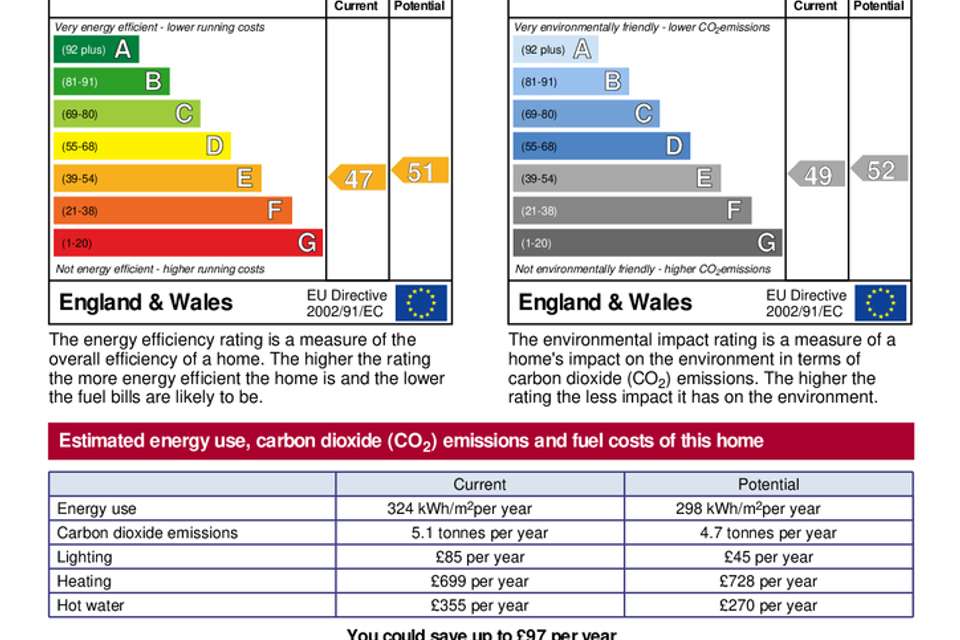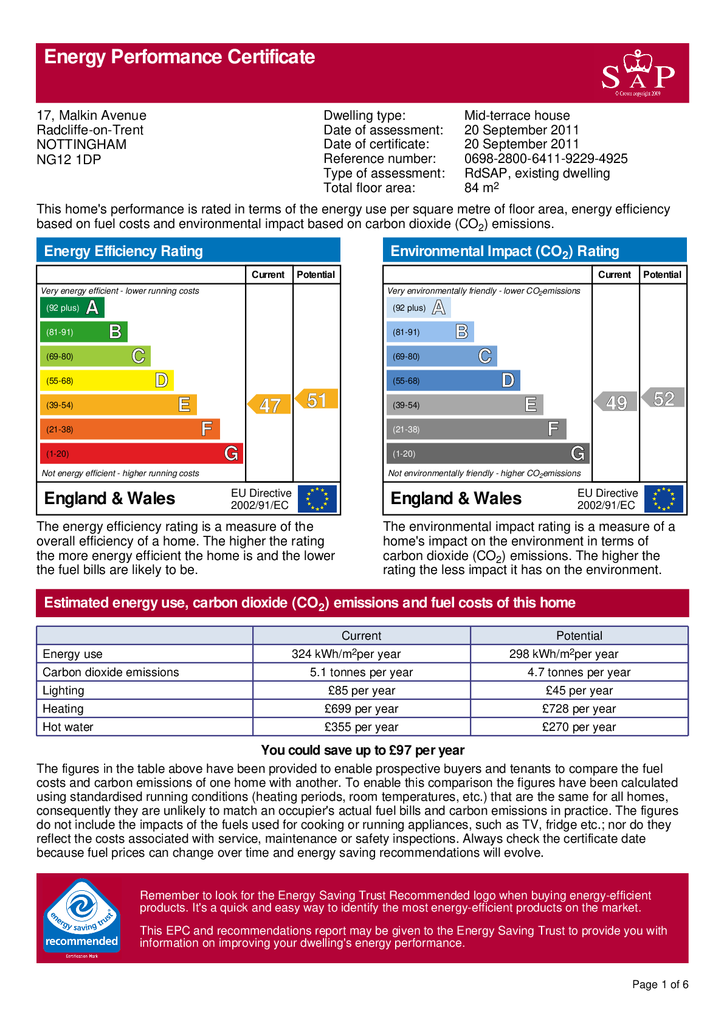3 bedroom semi-detached house for sale
Malkin Avenue, Radcliffe-on-Trent, Nottinghamsemi-detached house
bedrooms
Property photos
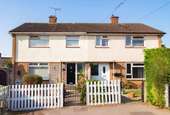
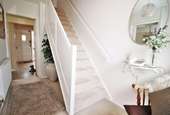
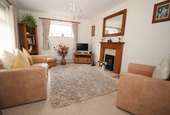
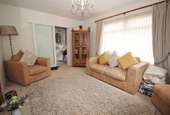
+11
Property description
This delightful three bedroom semi-detached house benefits from a spacious corner plot with fully landscaped gardens. Offering UPVC double glazing, gas central heating, utility area, dining kitchen and separate lounge. Two double bedrooms a single bedroom plus a modern fitted bathroom. Viewing is highly recommended.
Entrance Hall
Enter through the front door into the entrance hall with fitted carpet, radiator and stairs to first floor.
Lounge - 14' 5'' x 10' 11'' (4.39m x 3.32m)
Fitted carpet , radiator, living flame gas fire and wooden surround. Upvc window to the front and side elevation.
Kitchen/Diner - 14' 5'' x 12' 8'' max (4.39m x 3.86m)
Fitted with wall and base units with roll top work surface. Space and plumbing for washing machine, stainless steel sink and drainer, double oven with gas hob. Living flame gas fire with surround, patio doors leading to the rear garden, pantry cupboard and door to the utility area.
Utility Area - 6' 3'' x 6' 2'' (1.90m x 1.88m)
Fitted with power and lighting. Door leading to the rear garden.
Landing
Fitted carpet, loft access, and doors leading to the bedrooms and bathroom.
Master Bedroom - 14' 2'' x 12' 5'' (4.31m x 3.78m)
Fitted carpet, radiator, fitted wardrobes and Upvc window to the front.
Bedroom Two - 10' 11'' x 9' 10'' (3.32m x 2.99m)
Fitted carpet, wardrobes, radiator and Upvc window to the rear.
Bedroom Three - 10' 9'' x 6' 10'' (3.27m x 2.08m)
Fitted carpet, radiator and Upvc window to the front.
Bathroom
Fitted with a white panel bath with shower over, pedestal wash hand basin, heated towel rail and aUpvc window to the rear.
W.C
Separate low flush W.C in white, Upvc window to the rear.
Outside
The front of the property is bordered with picket fencing and laid with decorative gravel. The rear garden benefits from a sunny aspect. It is fully landscaped with lawn area and gravel area. Included with the garden is a green house, summer house (with power) and two garden sheds. The rear garden has mature planting and tree's giving a very private position and a gazeebo.
Entrance Hall
Enter through the front door into the entrance hall with fitted carpet, radiator and stairs to first floor.
Lounge - 14' 5'' x 10' 11'' (4.39m x 3.32m)
Fitted carpet , radiator, living flame gas fire and wooden surround. Upvc window to the front and side elevation.
Kitchen/Diner - 14' 5'' x 12' 8'' max (4.39m x 3.86m)
Fitted with wall and base units with roll top work surface. Space and plumbing for washing machine, stainless steel sink and drainer, double oven with gas hob. Living flame gas fire with surround, patio doors leading to the rear garden, pantry cupboard and door to the utility area.
Utility Area - 6' 3'' x 6' 2'' (1.90m x 1.88m)
Fitted with power and lighting. Door leading to the rear garden.
Landing
Fitted carpet, loft access, and doors leading to the bedrooms and bathroom.
Master Bedroom - 14' 2'' x 12' 5'' (4.31m x 3.78m)
Fitted carpet, radiator, fitted wardrobes and Upvc window to the front.
Bedroom Two - 10' 11'' x 9' 10'' (3.32m x 2.99m)
Fitted carpet, wardrobes, radiator and Upvc window to the rear.
Bedroom Three - 10' 9'' x 6' 10'' (3.27m x 2.08m)
Fitted carpet, radiator and Upvc window to the front.
Bathroom
Fitted with a white panel bath with shower over, pedestal wash hand basin, heated towel rail and aUpvc window to the rear.
W.C
Separate low flush W.C in white, Upvc window to the rear.
Outside
The front of the property is bordered with picket fencing and laid with decorative gravel. The rear garden benefits from a sunny aspect. It is fully landscaped with lawn area and gravel area. Included with the garden is a green house, summer house (with power) and two garden sheds. The rear garden has mature planting and tree's giving a very private position and a gazeebo.
Council tax
First listed
Over a month agoEnergy Performance Certificate
Malkin Avenue, Radcliffe-on-Trent, Nottingham
Placebuzz mortgage repayment calculator
Monthly repayment
The Est. Mortgage is for a 25 years repayment mortgage based on a 10% deposit and a 5.5% annual interest. It is only intended as a guide. Make sure you obtain accurate figures from your lender before committing to any mortgage. Your home may be repossessed if you do not keep up repayments on a mortgage.
Malkin Avenue, Radcliffe-on-Trent, Nottingham - Streetview
DISCLAIMER: Property descriptions and related information displayed on this page are marketing materials provided by Bercote & Co - Radcliffe-on-Trent. Placebuzz does not warrant or accept any responsibility for the accuracy or completeness of the property descriptions or related information provided here and they do not constitute property particulars. Please contact Bercote & Co - Radcliffe-on-Trent for full details and further information.





