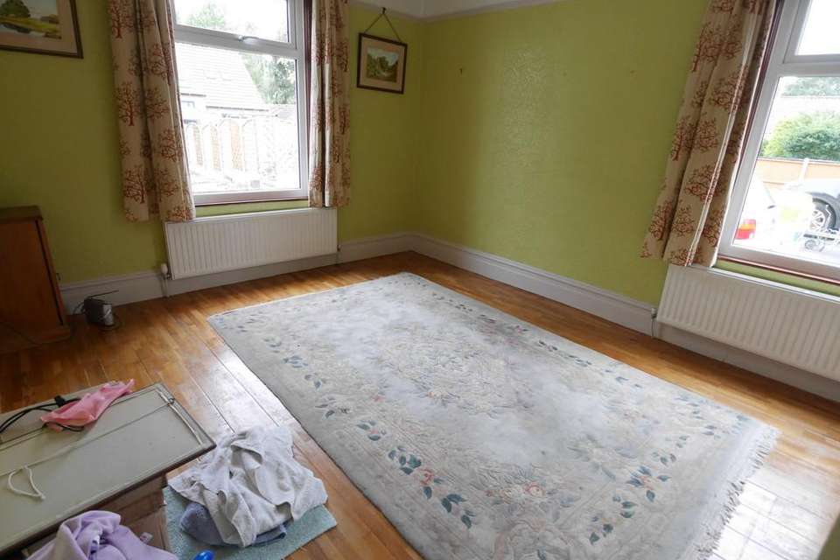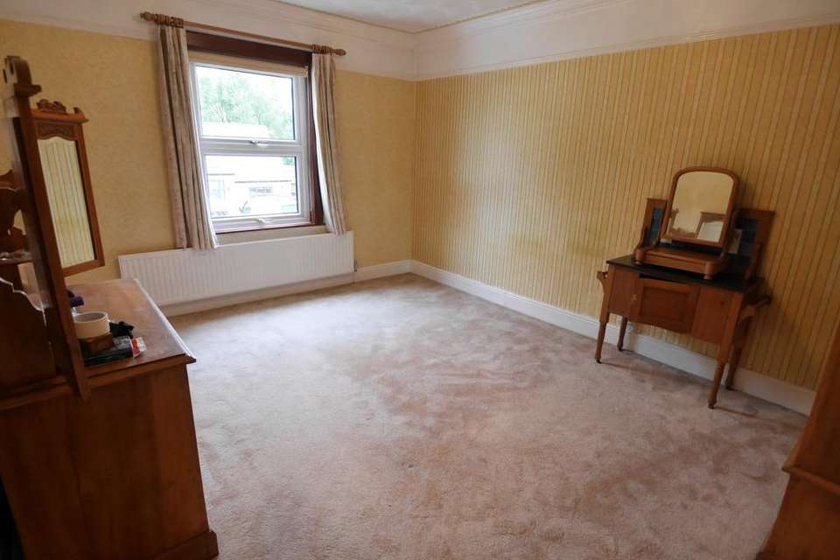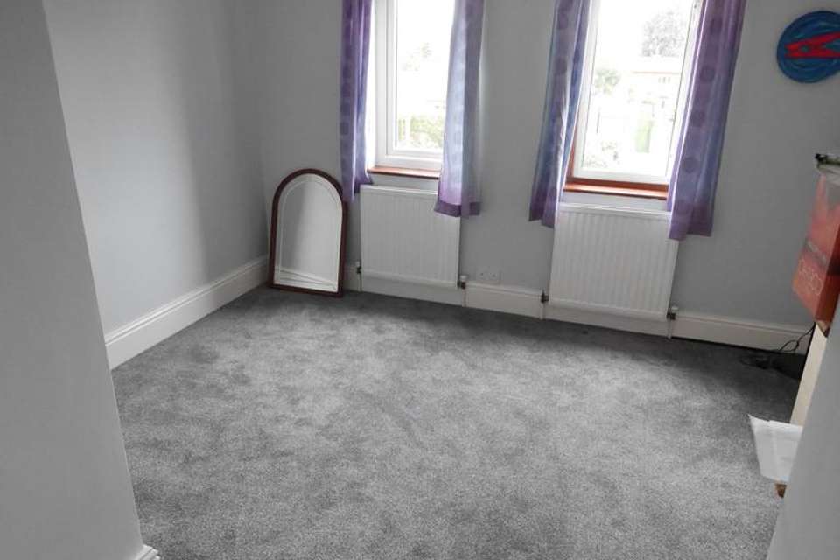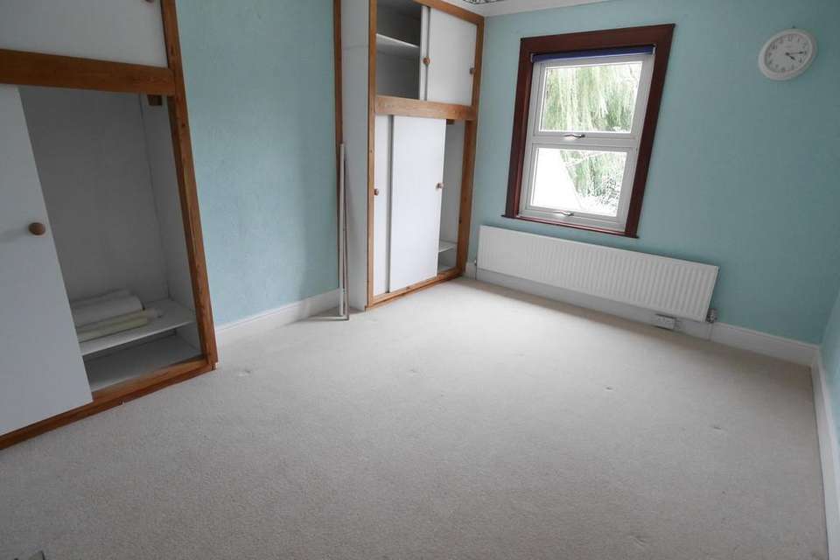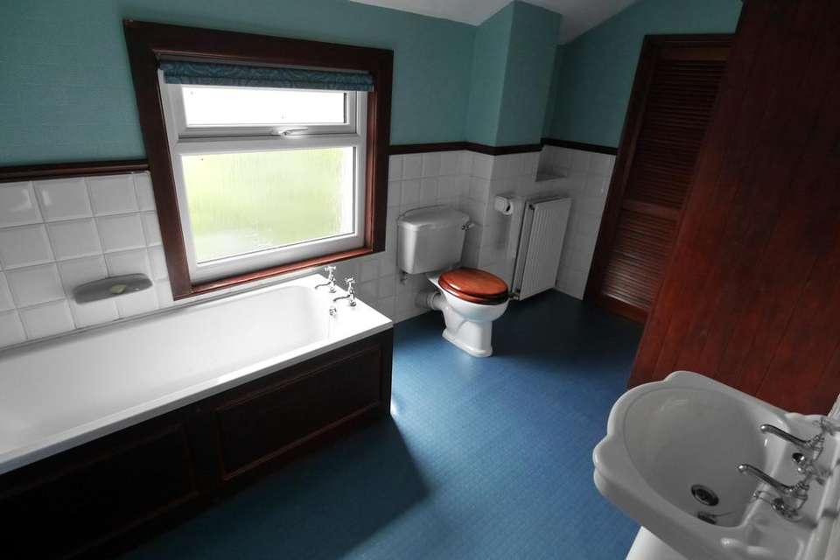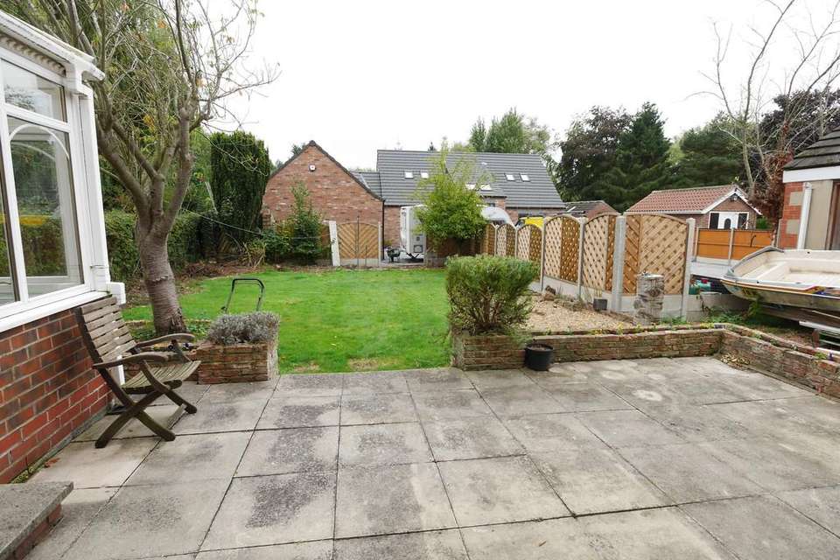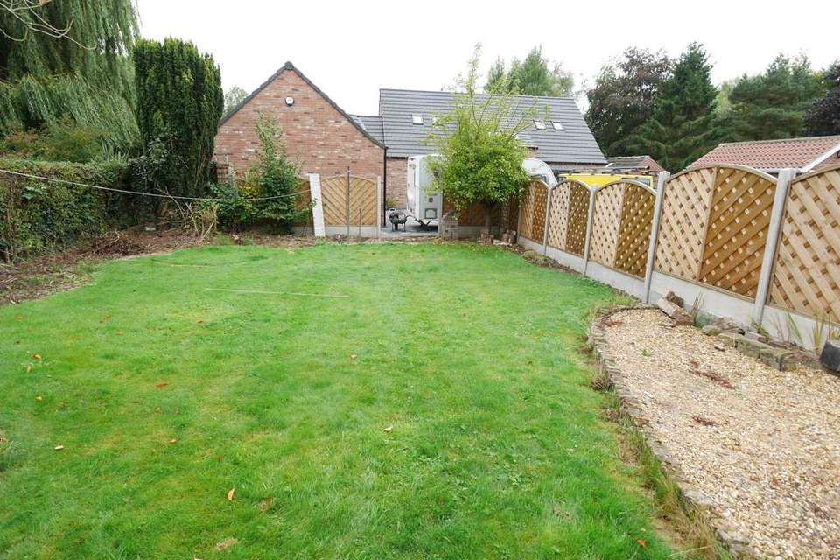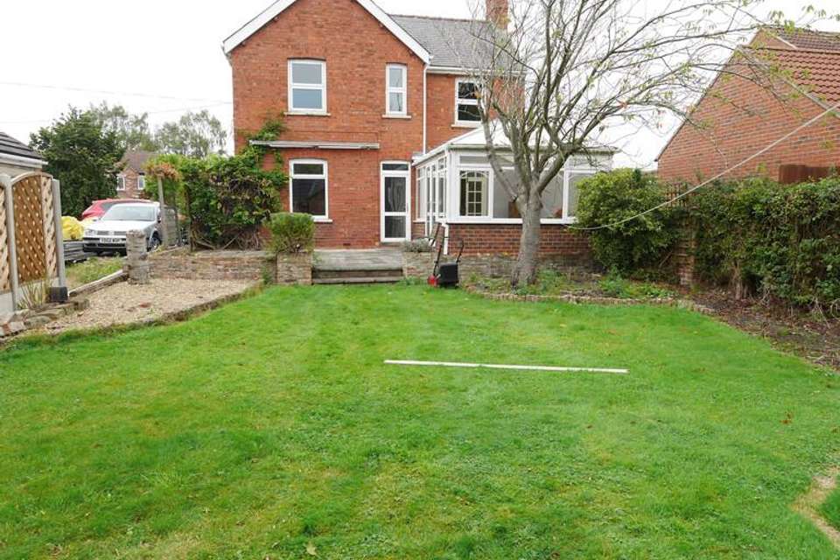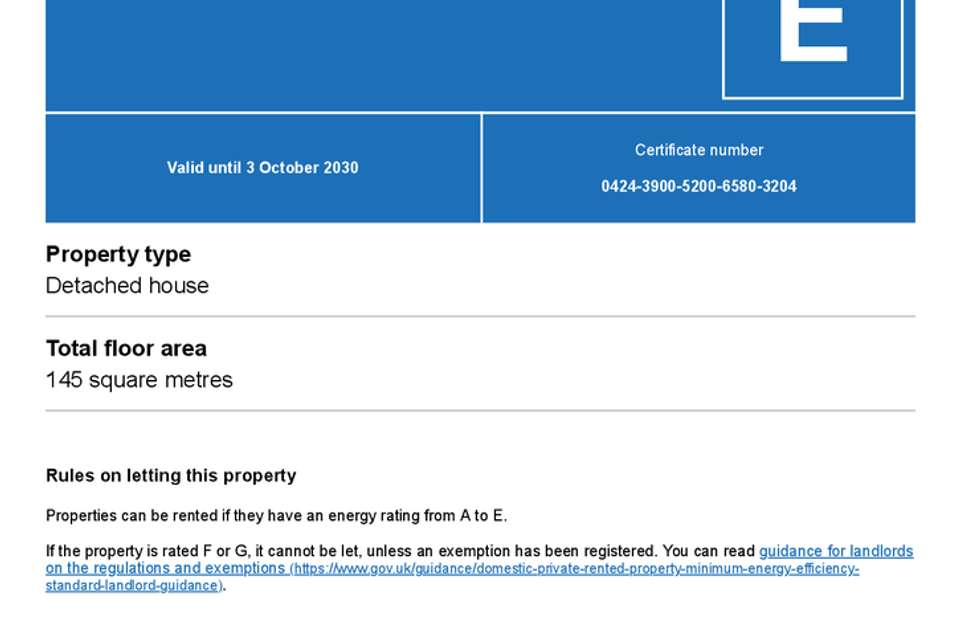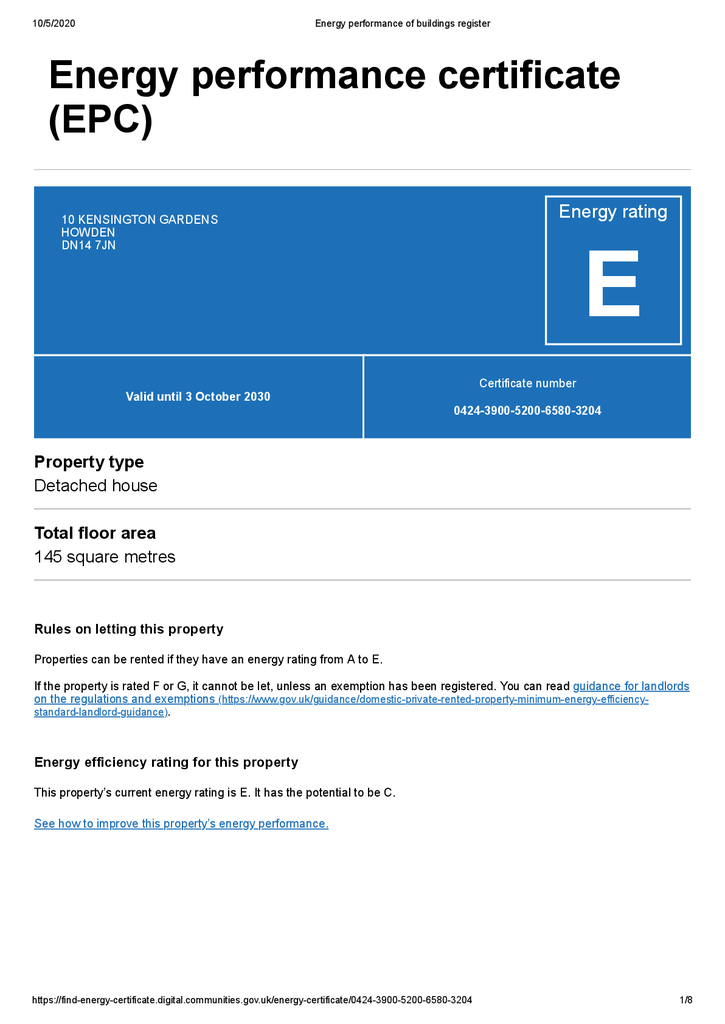3 bedroom detached house for sale
Kensington Gardens, Howdendetached house
bedrooms
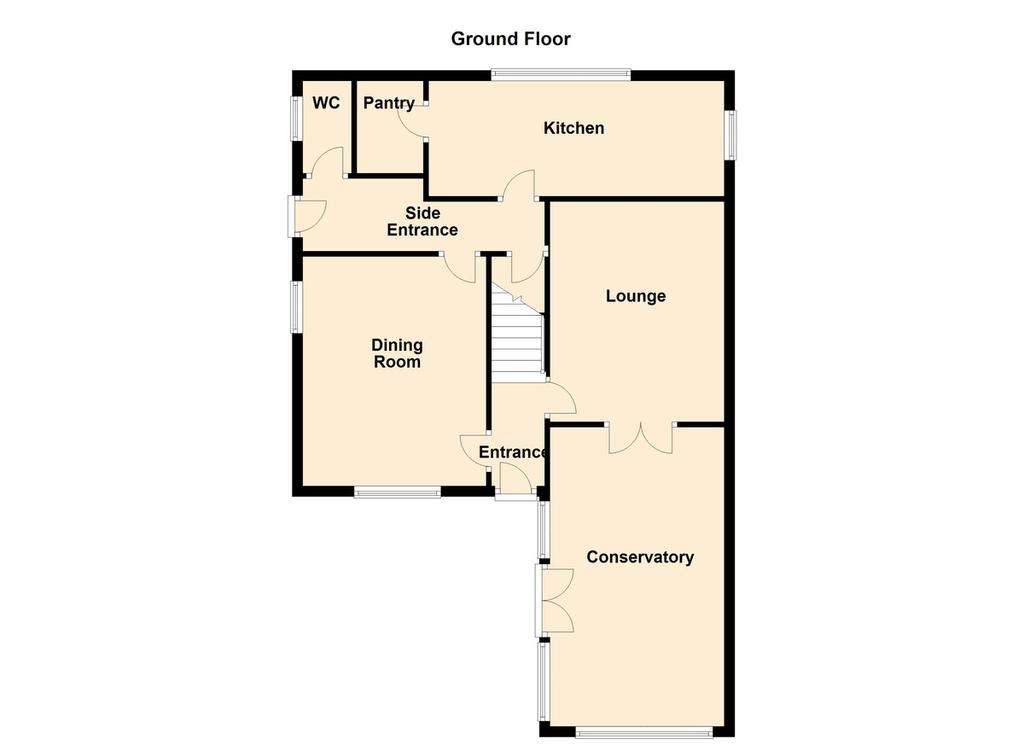
Property photos

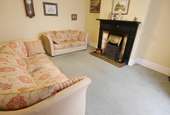
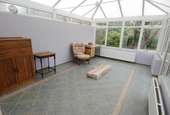
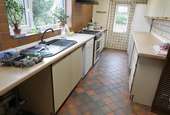
+9
Property description
Description
The property has the benefit of gas central heating and double glazing and comprises;
GROUND FLOOR ACCOMMODATION
• Front Entrance
Stairway leading to the first floor. One central heating radiator.
• Lounge (13'9" x 11'5")
(4.2m x 3.5m)
Decorative cast iron fire surround with decorative tiled inset and hearth having an open grate. One central heating radiator. Double doors to conservatory.
• Conservatory (18'9" x 11')
(5.7 x 3.3m)
Constructed of UPVC over a dwarf wall. Ceramic tiled floor. Two central heating radiators. Double doors leading out to the rear garden.
• Dining Room (11'6" x 14'5")
(3.5m x 4.4m)
Solid timber flooring. Two central heating radiators.
• Side Entrance (4'8" x 16'2")
(1.4m x 4.9
Quarry tiled floor. Under stairs storage cupboard. One central heating radiator.
• Cloakroom (5'9" x 3'1")
(1.7 x 0.9m)
White suite comprising a wash hand basin and a low flush w.c. Quarry tiled floor.
• Kitchen (7' x 18'6")
(2.1m x 5.6m)
Range of fitted base and wall units. Laminated worktops. Fully tiled walls. Single drainer resin sink. Floor standing boiler.
• Pantry (4'3" x 5'9")
(1.3m x 1.7m)
Fitted shelving.
FIRST FLOOR ACCOMMODATION
• Landing
Access to the loft space.
• Bedroom One (14'4" x 11'6")
(4.3m x 3.5m)
To the front elevation. One central heating radiator. Walk in cupboard.
• Bedroom Two (11'5" x 14')
(3.5m x 4.2m)
To the front elevation. One central heating radiator.
• Bathroom (12'3" x 7')
(3.7m x 2.1m)
White suite comprising a panelled bath, pedestal wash hand basin and a low flush w.c. Fully tiled shower cubicle. Walls tiled to half height. One central heating radiator. Heated towel radiator. Built in storage cupboard.
• Bedroom Three (11'2" x 7'8")
(3.4m x 2.3m) plus
(4'2" x 4'2")
(1.2m x 1.2m)
To the side elevation. Built in storage cupboard. Two central heating radiators.
OUTSIDE
• Garage (20' x 12'8")
(6.0m x 3.9m)
Metal up and over access door.
• Gardens
The front of the property there is a tarmac driveway providing off street parking and access to the garage.
The rear of the property there is a lawned garden with patio area and shrub borders.
GENERAL REMARKS
• Tenure
It is understood that the tenure of the property is freehold. We have not inspected the deeds and have to assume for the purpose of these particulars that the deeds do not contain any onerous or restrictive covenants, which would affect the sale of the land.
• Possession
The property is being offered for sale with vacant possession on completion.
• Wayleaves, Easement & Rights of Way
The property is sold subject to and with the benefit of all existing rights of way, water, light, drainage and all other easements affecting the land whether mentioned in these particulars or not together with all wayleaves for poles, stays, cables, pylons, water, gas and other pipes.
• Plans & Particulars
The plans and particulars and advertisements in connection with this sale have been prepared in good faith for the benefit of the intending purchaser. Neither the Vendor nor his Agent accepts any liability for their accuracy whatsoever.
All plans are for identification purpose only, and are not to scale. The plans have been reproduced with the sanction of HMSO under licence number 10000476. Crown copyright reserved.
• Viewing
By appointment with the agents.
• Local Authorities
East Riding of Yorkshire Council, County Hall, Beverley HU17 9BA.
• Services
Prospective purchasers can make the relevant enquiries from the following utility companies with regard to the services available.
Yorkshire Water Services (New Supplies & Enquiries), Broadacre House, Vicar Lane, Bradford, West Yorkshire, BD1 5RQ.
Yorkshire Electricity (New Supplies), Supply Line (Yorkshire Electric), P O Box 161, 161 Gelderd Road, Leeds, LS1 1QZ
• Misrepresentation Act 1967
1. The Agents acting for the Vendor of the land give notice that none of the statements in these particulars as to the land are to be relied upon as a statement of representation of fact. Sales particulars and plans are for reference only and any error or omission or mis-statement shall not annul the sale or entitle any party to compensation nor in any circumstances give grounds for action of law.
2. Any intending purchaser must satisfy himself by inspection or otherwise as to the correctness of each of the statements in these particulars
The property has the benefit of gas central heating and double glazing and comprises;
GROUND FLOOR ACCOMMODATION
• Front Entrance
Stairway leading to the first floor. One central heating radiator.
• Lounge (13'9" x 11'5")
(4.2m x 3.5m)
Decorative cast iron fire surround with decorative tiled inset and hearth having an open grate. One central heating radiator. Double doors to conservatory.
• Conservatory (18'9" x 11')
(5.7 x 3.3m)
Constructed of UPVC over a dwarf wall. Ceramic tiled floor. Two central heating radiators. Double doors leading out to the rear garden.
• Dining Room (11'6" x 14'5")
(3.5m x 4.4m)
Solid timber flooring. Two central heating radiators.
• Side Entrance (4'8" x 16'2")
(1.4m x 4.9
Quarry tiled floor. Under stairs storage cupboard. One central heating radiator.
• Cloakroom (5'9" x 3'1")
(1.7 x 0.9m)
White suite comprising a wash hand basin and a low flush w.c. Quarry tiled floor.
• Kitchen (7' x 18'6")
(2.1m x 5.6m)
Range of fitted base and wall units. Laminated worktops. Fully tiled walls. Single drainer resin sink. Floor standing boiler.
• Pantry (4'3" x 5'9")
(1.3m x 1.7m)
Fitted shelving.
FIRST FLOOR ACCOMMODATION
• Landing
Access to the loft space.
• Bedroom One (14'4" x 11'6")
(4.3m x 3.5m)
To the front elevation. One central heating radiator. Walk in cupboard.
• Bedroom Two (11'5" x 14')
(3.5m x 4.2m)
To the front elevation. One central heating radiator.
• Bathroom (12'3" x 7')
(3.7m x 2.1m)
White suite comprising a panelled bath, pedestal wash hand basin and a low flush w.c. Fully tiled shower cubicle. Walls tiled to half height. One central heating radiator. Heated towel radiator. Built in storage cupboard.
• Bedroom Three (11'2" x 7'8")
(3.4m x 2.3m) plus
(4'2" x 4'2")
(1.2m x 1.2m)
To the side elevation. Built in storage cupboard. Two central heating radiators.
OUTSIDE
• Garage (20' x 12'8")
(6.0m x 3.9m)
Metal up and over access door.
• Gardens
The front of the property there is a tarmac driveway providing off street parking and access to the garage.
The rear of the property there is a lawned garden with patio area and shrub borders.
GENERAL REMARKS
• Tenure
It is understood that the tenure of the property is freehold. We have not inspected the deeds and have to assume for the purpose of these particulars that the deeds do not contain any onerous or restrictive covenants, which would affect the sale of the land.
• Possession
The property is being offered for sale with vacant possession on completion.
• Wayleaves, Easement & Rights of Way
The property is sold subject to and with the benefit of all existing rights of way, water, light, drainage and all other easements affecting the land whether mentioned in these particulars or not together with all wayleaves for poles, stays, cables, pylons, water, gas and other pipes.
• Plans & Particulars
The plans and particulars and advertisements in connection with this sale have been prepared in good faith for the benefit of the intending purchaser. Neither the Vendor nor his Agent accepts any liability for their accuracy whatsoever.
All plans are for identification purpose only, and are not to scale. The plans have been reproduced with the sanction of HMSO under licence number 10000476. Crown copyright reserved.
• Viewing
By appointment with the agents.
• Local Authorities
East Riding of Yorkshire Council, County Hall, Beverley HU17 9BA.
• Services
Prospective purchasers can make the relevant enquiries from the following utility companies with regard to the services available.
Yorkshire Water Services (New Supplies & Enquiries), Broadacre House, Vicar Lane, Bradford, West Yorkshire, BD1 5RQ.
Yorkshire Electricity (New Supplies), Supply Line (Yorkshire Electric), P O Box 161, 161 Gelderd Road, Leeds, LS1 1QZ
• Misrepresentation Act 1967
1. The Agents acting for the Vendor of the land give notice that none of the statements in these particulars as to the land are to be relied upon as a statement of representation of fact. Sales particulars and plans are for reference only and any error or omission or mis-statement shall not annul the sale or entitle any party to compensation nor in any circumstances give grounds for action of law.
2. Any intending purchaser must satisfy himself by inspection or otherwise as to the correctness of each of the statements in these particulars
Council tax
First listed
Over a month agoEnergy Performance Certificate
Kensington Gardens, Howden
Placebuzz mortgage repayment calculator
Monthly repayment
The Est. Mortgage is for a 25 years repayment mortgage based on a 10% deposit and a 5.5% annual interest. It is only intended as a guide. Make sure you obtain accurate figures from your lender before committing to any mortgage. Your home may be repossessed if you do not keep up repayments on a mortgage.
Kensington Gardens, Howden - Streetview
DISCLAIMER: Property descriptions and related information displayed on this page are marketing materials provided by Screetons - Howden. Placebuzz does not warrant or accept any responsibility for the accuracy or completeness of the property descriptions or related information provided here and they do not constitute property particulars. Please contact Screetons - Howden for full details and further information.





