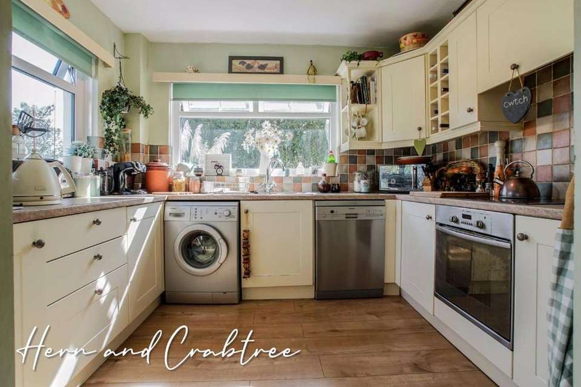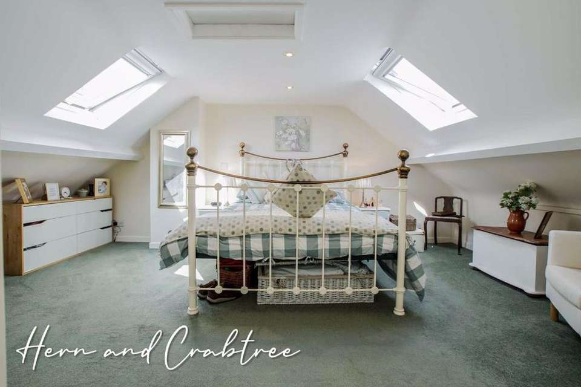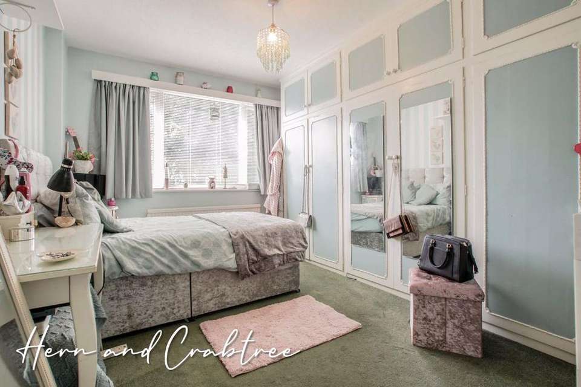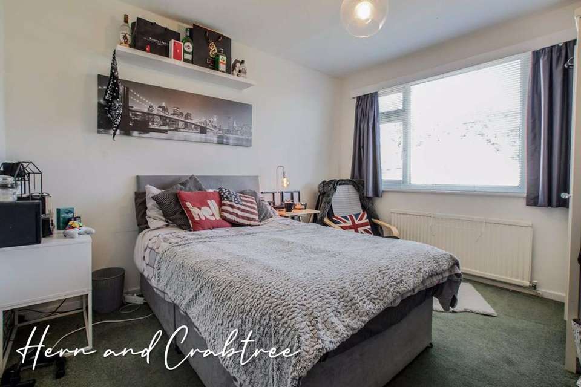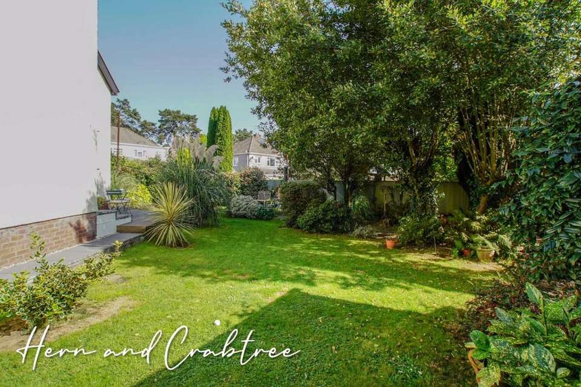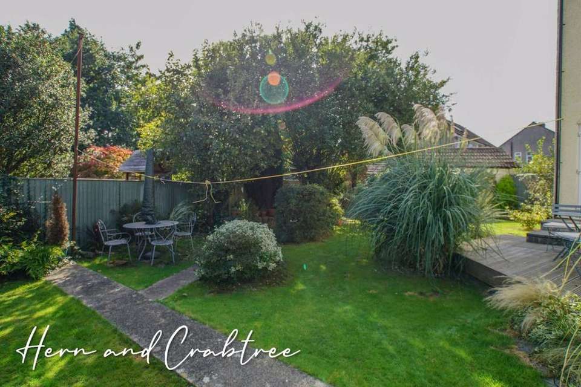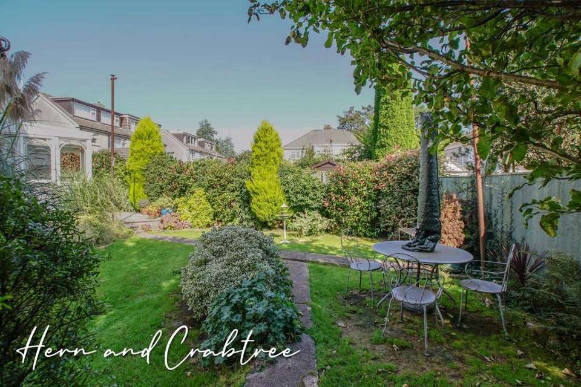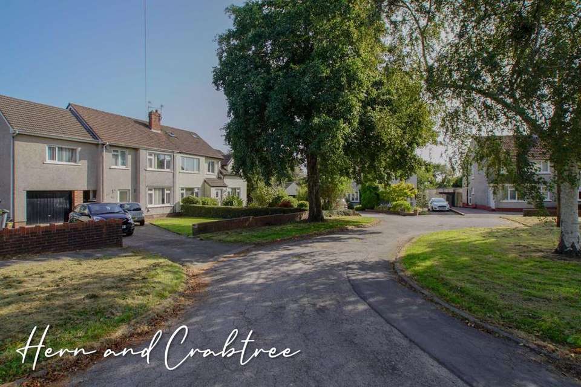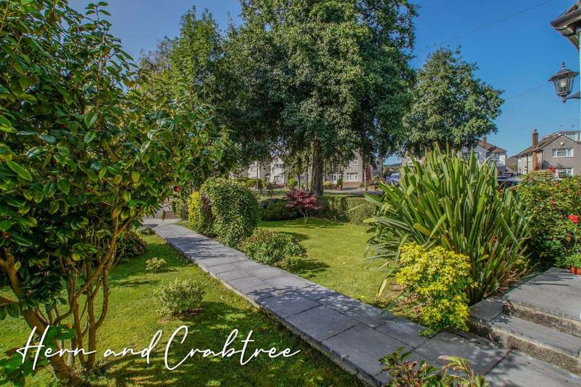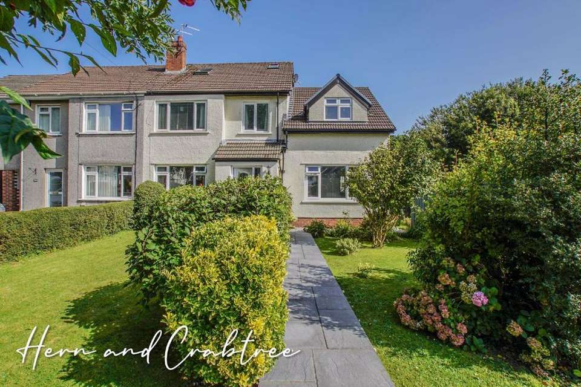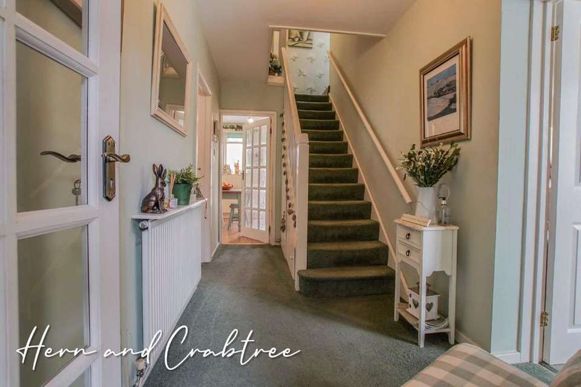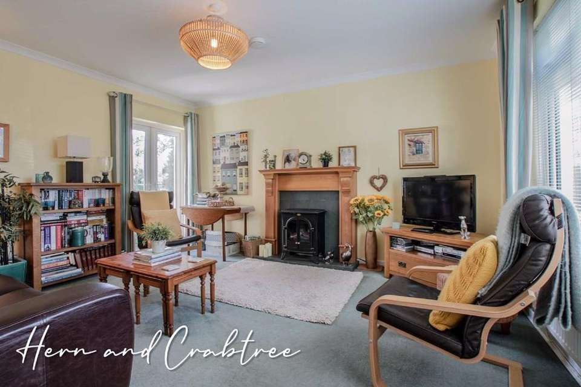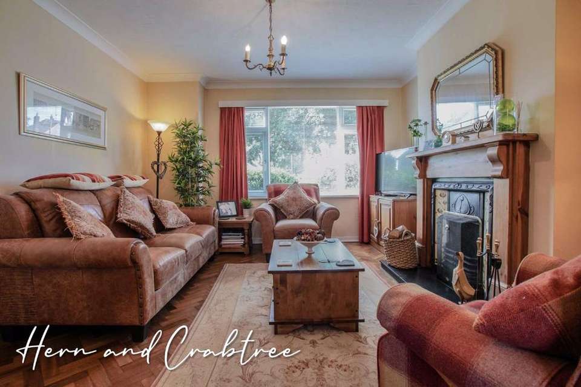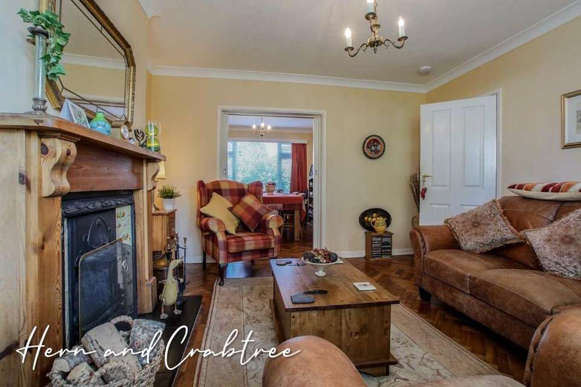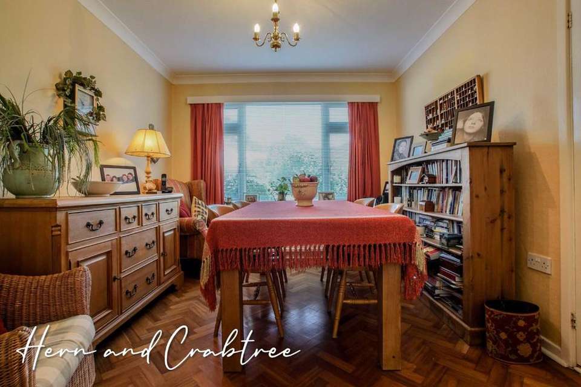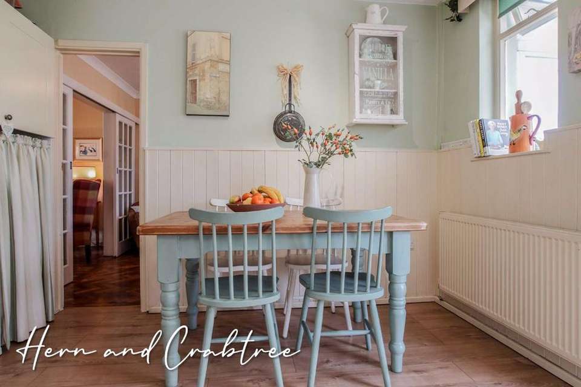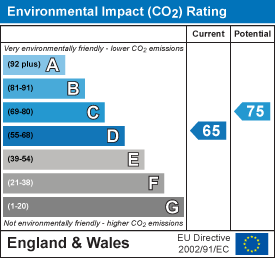5 bedroom semi-detached house for sale
Heol Llanishen Fach, Rhiwbina, Cardiffsemi-detached house
bedrooms
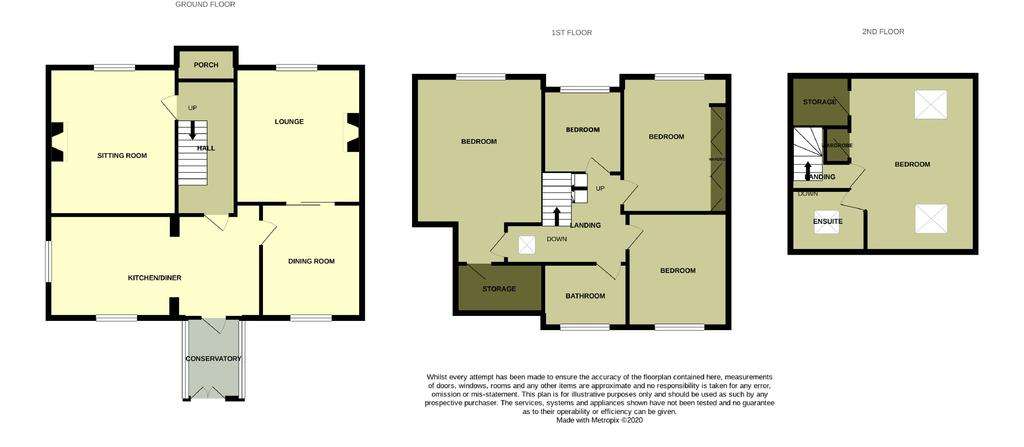
Property photos

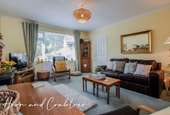
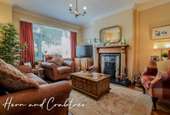
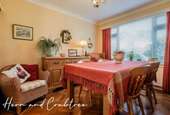
+16
Property description
This extended and much improved family home is situated in the sought after location of Rhiwbina. Set back from the road in a quiet cul-de-sac with open green to the front and a short journey to the amenities of Rhiwbina village, including two excellent primary schools, public library and areas of parkland.
Accommodation comprises briefly of: Entrance porch, hallway, lounge, sitting room, dining room, breakfast room, kitchen and conservatory to the ground floor. There are four bedrooms and a family bathroom to the first floor with the master bedroom and en-suite bathroom on the second floor. The property further benefits from an enclosed rear garden, detached garage and driveway providing off road parking for up to three vehicles.
Viewings are recommended, please call or email Hern & Crabtree, Whitchurch to enquire.
Entrance Porch - Entered via a double glazed door with matching window. Wood laminate flooring into hallway with wooden door and matching window.
Hallway - Stairs to the first floor with under stair storage cupboard. Radiator.
Sitting Room - 14'8 x 13'0 (4.47m x 3.96m) - Double glazed PVC window to the front. French PVC doors leading to the rear garden. Radiator, coved ceiling, fireplace with a wooden mantlepiece.
Lounge - 13'4 max x 12'6 max (4.06m max x 3.81m max) - Double glazed PVC window to the front, wood parquet flooring, feature open cast iron fireplace with a slate hearth, wooden mantlepiece and tiled sidings. TV point, sliding doors through to the dining room.
Dining Room - 10'0 x 11'4 (3.05m x 3.45m) - Double glazed PVC window to the rear, radiator, wood parquet flooring. Sliding doors to he sitting room. Door through to the kitchen,
Breakfast Room - 8'5 x 9'8 (2.57m x 2.95m) - Glazed window and an obscured glazed door into the Conservatory. Wood laminate flooring, space for fridge freezer, radiator and storage. Wood panelling.
Kitchen - 7'8 x 10'1 (2.34m x 3.07m) - Double glazed PVC window to the rear and side. Range of wall and base units with worktops over, stainless steel 1.5 bowl sink and drainer with mixer tap. Plumbing for washing machine, space and plumbing for a dishwasher. Integrated electric four ring hob, integrated oven, cooker hood over and tiled splash backs. Wine rack, concealed Gas boiler, wood laminate flooring.
Conservatory - 7'4 x 7'5 (2.24m x 2.26m) - Double glazed French doors to the garden and double glazed windows to either side. Vinyl flooring.
First Floor - Stairs rise from entrance hall.
Landing - Split landing and stairs rising to the second floor. Double glazed Velux skylight window offering natural light. Wooden Bannister,
Bedroom Two - Double glazed PVC window to the front, floor to ceiling spot lights and a large storage cupboard which has potential to be turned into an en-suite with waste pipe already installed. Floor to ceiling height - 9'6.
Bedroom Three - 11'4 x 10'1 (3.45m x 3.07m) - Double glazed PVC window to the rear, radiator.
Bedroom Four - 13'4 max x 8'5 max to wardrobe (4.06m max x 2.57m max to wardrobe) - Double glazed PVC window to the front, radiator. Series of fitted wardrobes, one of which has a concealed hot water tank.
Bedroom Five - 8'1 x 8'1 (2.46m x 2.46m) - Double glazed PVC window to the front, radiator.
Bathroom - 8'3 x 5'6 (2.51m x 1.68m) - Family bathroom with a double glazed PVC obscured window to the rear. Bath with glass splash back screen and electric shower over. Glass wash hand basin with mixer tap and base vanity, low level WC, radiator. Fully tiled walls and vinyl floor.
Second Floor -
Bedroom One - 18'1 max x 12'5 max (5.51m max x 3.78m max) - Stairs from the first floor landing with double glazed Velux skylight window providing natural light. Double glazed Velux windows to the front and rear, storage into the eaves. Radiator, spot lights, built in wardrobe, door to en-suite bathroom. Floor to ceiling height is 7' 11 maximum.
En-Suite - Double glazed Velux Skylight window, shower with bi-folding glass screen. Electric shower, wash hand basin, shaving point. Low level WC, tiled floor and walls, radiator and extractor fan.
Outside -
Front - Mainly laid to lawn, mature flowers, shrubs and trees. Pedestrian paved path to front door and gate to the rear garden. Outside light. Key block paved driveway offering off street parking for up to three vehicles and a garage. Open green areas to the front of the property.
Garage - Detached single garage with up and over doors.
Rear - Enclosed rear garden with mature shrubs, trees and flower borders, timber fencing. Landscaped lawn, raised decking sitting area, path to one side with a gate to the front of the property. Further stone chipping sitting area with a pergola. Outside cold water tap. Small area to one side which offers an ideal place for a log store.
Tenure - We have been advised by the vendor that the property is FREEHOLD.
We have prepared these property particulars as a general guide to a broad description of the property. They are not intended to constitute part of an offer or contract. We have not carried out a structural survey and the services, appliances and specific fittings have not been tested. All photographs, measurements, VR tours, floorplans and distances referred to are given as a guide only and should not be relied upon for the purchase of carpets or any other fixtures or fittings. Photographs may have been enhanced for marketing purposes. Lease details, service charges and ground rent (where applicable) and council tax are given as a guide only and should be checked and confirmed by your Solicitor prior to exchange of contracts. The copyright of all details, photographs and floor plans remain exclusive to Hern & Crabtree.
Accommodation comprises briefly of: Entrance porch, hallway, lounge, sitting room, dining room, breakfast room, kitchen and conservatory to the ground floor. There are four bedrooms and a family bathroom to the first floor with the master bedroom and en-suite bathroom on the second floor. The property further benefits from an enclosed rear garden, detached garage and driveway providing off road parking for up to three vehicles.
Viewings are recommended, please call or email Hern & Crabtree, Whitchurch to enquire.
Entrance Porch - Entered via a double glazed door with matching window. Wood laminate flooring into hallway with wooden door and matching window.
Hallway - Stairs to the first floor with under stair storage cupboard. Radiator.
Sitting Room - 14'8 x 13'0 (4.47m x 3.96m) - Double glazed PVC window to the front. French PVC doors leading to the rear garden. Radiator, coved ceiling, fireplace with a wooden mantlepiece.
Lounge - 13'4 max x 12'6 max (4.06m max x 3.81m max) - Double glazed PVC window to the front, wood parquet flooring, feature open cast iron fireplace with a slate hearth, wooden mantlepiece and tiled sidings. TV point, sliding doors through to the dining room.
Dining Room - 10'0 x 11'4 (3.05m x 3.45m) - Double glazed PVC window to the rear, radiator, wood parquet flooring. Sliding doors to he sitting room. Door through to the kitchen,
Breakfast Room - 8'5 x 9'8 (2.57m x 2.95m) - Glazed window and an obscured glazed door into the Conservatory. Wood laminate flooring, space for fridge freezer, radiator and storage. Wood panelling.
Kitchen - 7'8 x 10'1 (2.34m x 3.07m) - Double glazed PVC window to the rear and side. Range of wall and base units with worktops over, stainless steel 1.5 bowl sink and drainer with mixer tap. Plumbing for washing machine, space and plumbing for a dishwasher. Integrated electric four ring hob, integrated oven, cooker hood over and tiled splash backs. Wine rack, concealed Gas boiler, wood laminate flooring.
Conservatory - 7'4 x 7'5 (2.24m x 2.26m) - Double glazed French doors to the garden and double glazed windows to either side. Vinyl flooring.
First Floor - Stairs rise from entrance hall.
Landing - Split landing and stairs rising to the second floor. Double glazed Velux skylight window offering natural light. Wooden Bannister,
Bedroom Two - Double glazed PVC window to the front, floor to ceiling spot lights and a large storage cupboard which has potential to be turned into an en-suite with waste pipe already installed. Floor to ceiling height - 9'6.
Bedroom Three - 11'4 x 10'1 (3.45m x 3.07m) - Double glazed PVC window to the rear, radiator.
Bedroom Four - 13'4 max x 8'5 max to wardrobe (4.06m max x 2.57m max to wardrobe) - Double glazed PVC window to the front, radiator. Series of fitted wardrobes, one of which has a concealed hot water tank.
Bedroom Five - 8'1 x 8'1 (2.46m x 2.46m) - Double glazed PVC window to the front, radiator.
Bathroom - 8'3 x 5'6 (2.51m x 1.68m) - Family bathroom with a double glazed PVC obscured window to the rear. Bath with glass splash back screen and electric shower over. Glass wash hand basin with mixer tap and base vanity, low level WC, radiator. Fully tiled walls and vinyl floor.
Second Floor -
Bedroom One - 18'1 max x 12'5 max (5.51m max x 3.78m max) - Stairs from the first floor landing with double glazed Velux skylight window providing natural light. Double glazed Velux windows to the front and rear, storage into the eaves. Radiator, spot lights, built in wardrobe, door to en-suite bathroom. Floor to ceiling height is 7' 11 maximum.
En-Suite - Double glazed Velux Skylight window, shower with bi-folding glass screen. Electric shower, wash hand basin, shaving point. Low level WC, tiled floor and walls, radiator and extractor fan.
Outside -
Front - Mainly laid to lawn, mature flowers, shrubs and trees. Pedestrian paved path to front door and gate to the rear garden. Outside light. Key block paved driveway offering off street parking for up to three vehicles and a garage. Open green areas to the front of the property.
Garage - Detached single garage with up and over doors.
Rear - Enclosed rear garden with mature shrubs, trees and flower borders, timber fencing. Landscaped lawn, raised decking sitting area, path to one side with a gate to the front of the property. Further stone chipping sitting area with a pergola. Outside cold water tap. Small area to one side which offers an ideal place for a log store.
Tenure - We have been advised by the vendor that the property is FREEHOLD.
We have prepared these property particulars as a general guide to a broad description of the property. They are not intended to constitute part of an offer or contract. We have not carried out a structural survey and the services, appliances and specific fittings have not been tested. All photographs, measurements, VR tours, floorplans and distances referred to are given as a guide only and should not be relied upon for the purchase of carpets or any other fixtures or fittings. Photographs may have been enhanced for marketing purposes. Lease details, service charges and ground rent (where applicable) and council tax are given as a guide only and should be checked and confirmed by your Solicitor prior to exchange of contracts. The copyright of all details, photographs and floor plans remain exclusive to Hern & Crabtree.
Council tax
First listed
Over a month agoEnergy Performance Certificate
Heol Llanishen Fach, Rhiwbina, Cardiff
Placebuzz mortgage repayment calculator
Monthly repayment
The Est. Mortgage is for a 25 years repayment mortgage based on a 10% deposit and a 5.5% annual interest. It is only intended as a guide. Make sure you obtain accurate figures from your lender before committing to any mortgage. Your home may be repossessed if you do not keep up repayments on a mortgage.
Heol Llanishen Fach, Rhiwbina, Cardiff - Streetview
DISCLAIMER: Property descriptions and related information displayed on this page are marketing materials provided by Hern & Crabtree - Whitchurch. Placebuzz does not warrant or accept any responsibility for the accuracy or completeness of the property descriptions or related information provided here and they do not constitute property particulars. Please contact Hern & Crabtree - Whitchurch for full details and further information.





