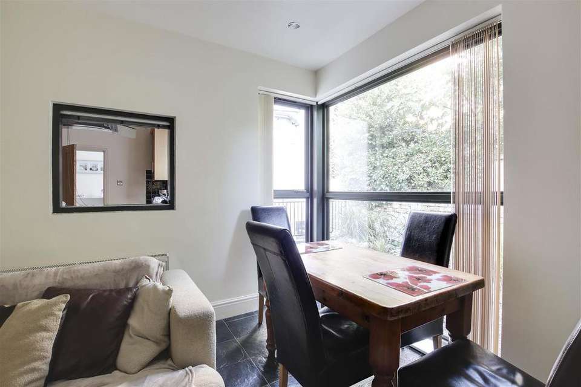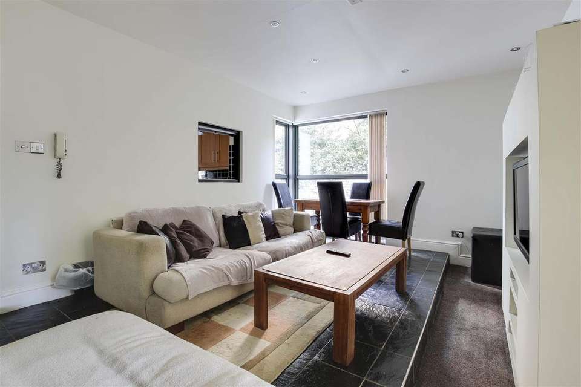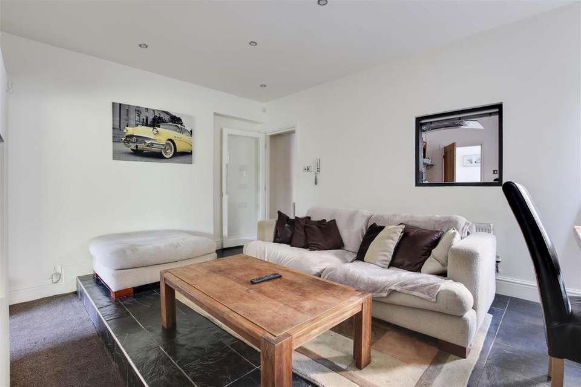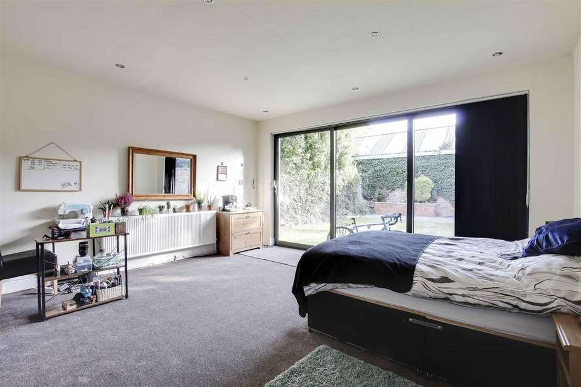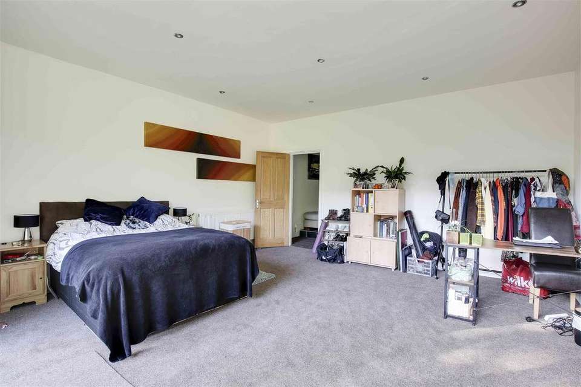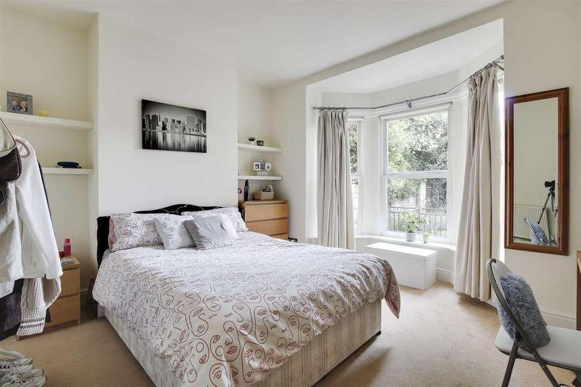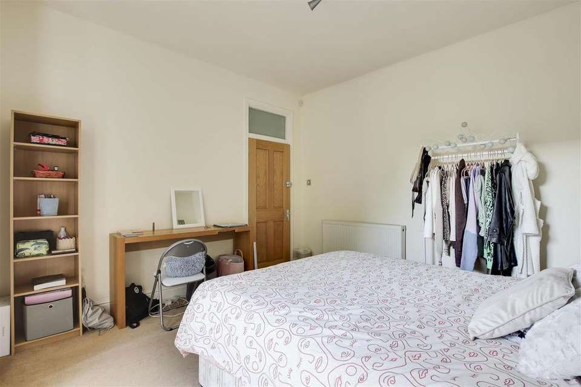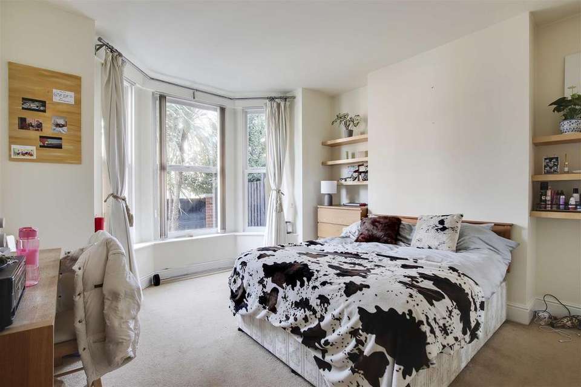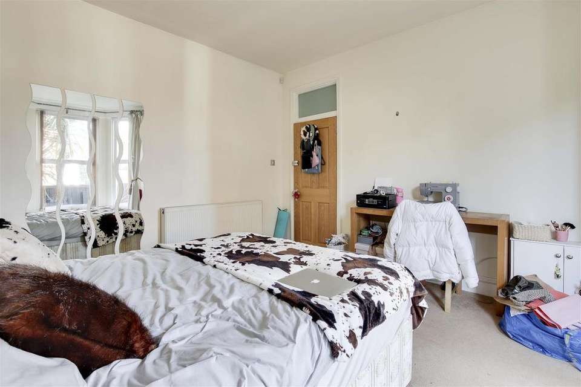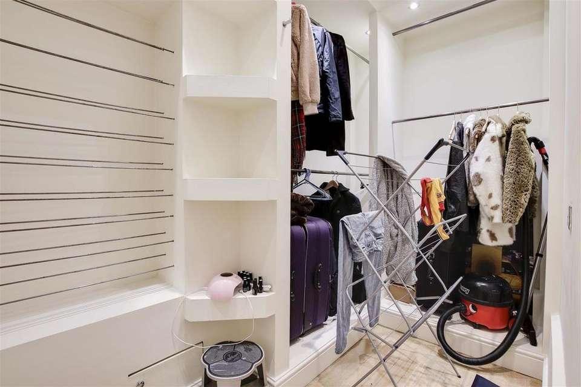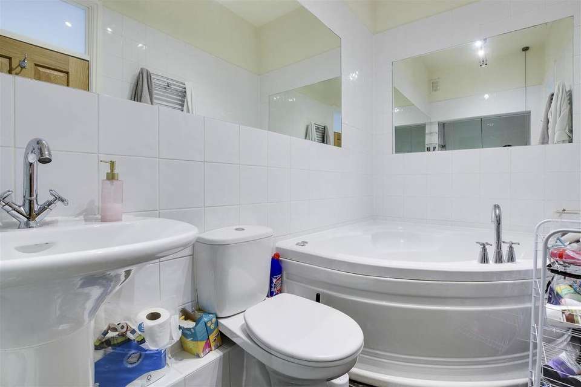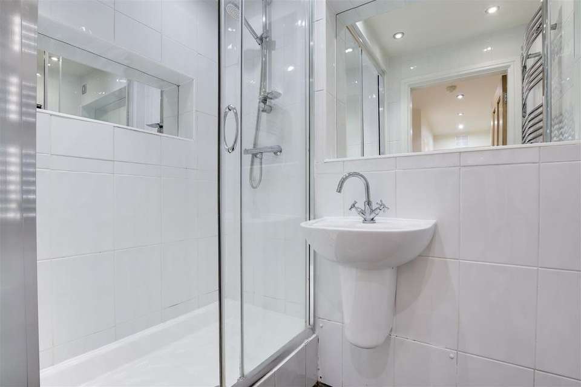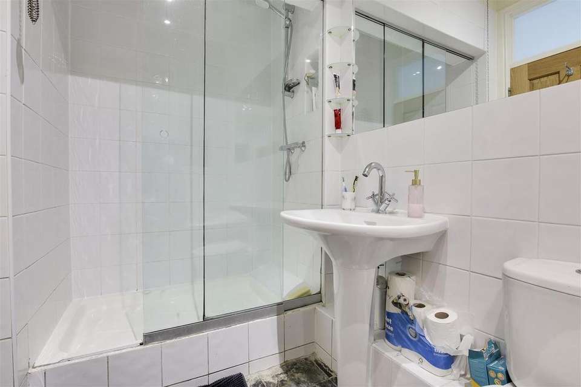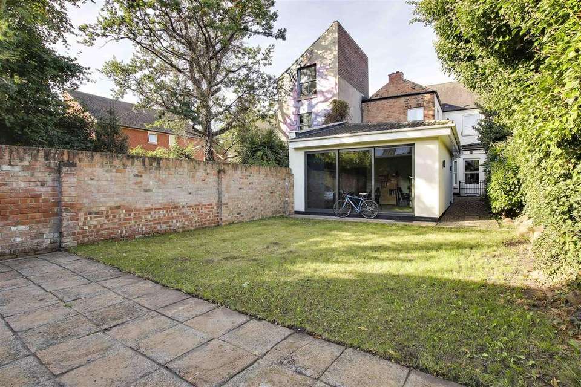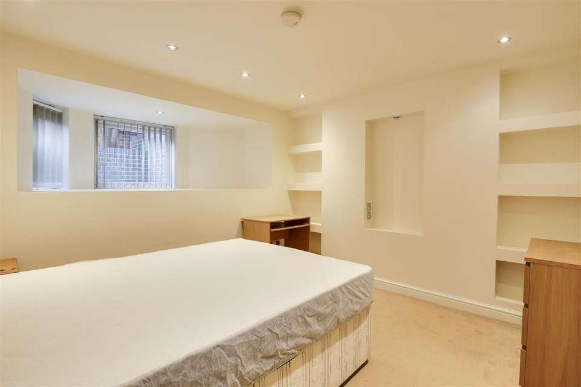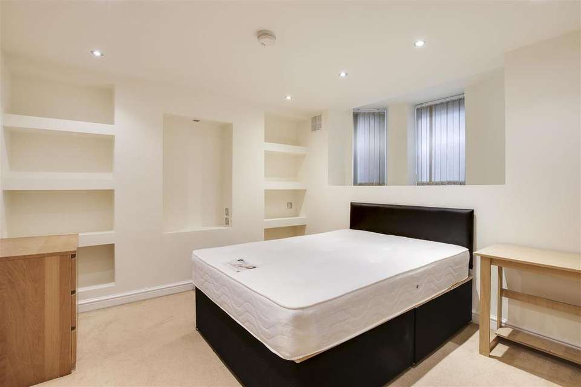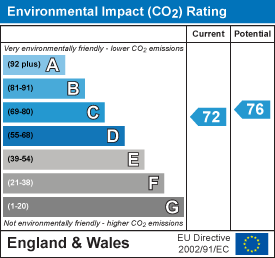5 bedroom flat for sale
Colville Street, Nottingham, Nottinghamshire, NG1 4HQflat
bedrooms
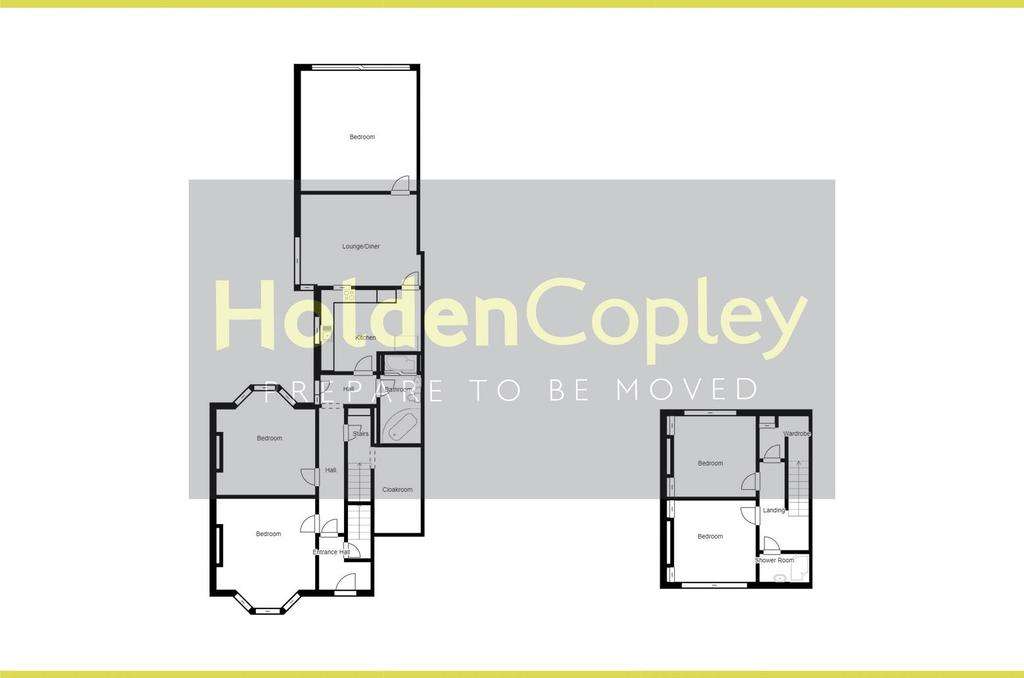
Property photos

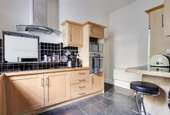
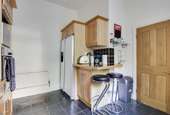
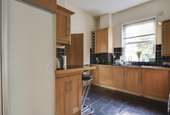
+16
Property description
FANTASTIC INVESTMENT OPPORTUNITY...
This FIVE BEDROOM HMO is situated in a highly regarded and sought after investment area of the Arboretum area just a stone throw away from Nottingham Trent University and The City. The property is presented to a high standard throughout and has a private outside garden. To the ground floor is an entrance hall, three double bedrooms, a modern kitchen, a spacious lounge diner, a cloak room and a four piece bathroom suite along with access to the lower level featuring an additional two double bedrooms serviced by a shower room suite and a walk in wardrobe. Outside to the rear is a private enclosed garden with two patio areas.
MUST BE VIEWED
Ground Floor -
Entrance Hall - The entrance hall has carpeted flooring, fitted base cupboards and provides access into the accommodation
Hall - The hallway has carpeted flooring and a radiator
Bedroom Three - 4.00 x 3.65 (13'1" x 11'11") - The third bedroom has a bay window to the front elevation, carpeted flooring and a radiator
Bedroom Two - 4.02 x 3.51 (13'2" x 11'6") - The second bedroom has a bay window to the rear elevation, carpeted flooring and a radiator
Hall - This space has tiled flooring
Cloak Room - 3.00 x 1.93 (9'10" x 6'3") - The cloak room has carpeted flooring, recessed spotlights and in-built storage space
Bathroom - 3.68 x 1.60 (12'0" x 5'2") - The bathroom has a low level flush WC, a pedestal wash basin, a double shower enclosure with a sliding shower screen, a corner fitted spa style bath, a chrome heated towel rail, partially tiled walls, tiled flooring, an extractor fan and recessed spotlights
Kitchen - 4.01 x 3.53 (13'1" x 11'6") - The kitchen has a range of fitted base and wall units with worktops and a breakfast bar, a sink and a half with mixer taps and drainer, an integrated oven, an electric hob with an extractor fan, space and plumbing for an American style fridge freezer, an integrated dishwasher, tiled flooring, tiled splash back, a radiator and a window to the side elevation
Lounge / Diner - 5.15 x 3.73 (16'10" x 12'2") - The lounge has tiled and carpeted flooring, a radiator, recessed spotlights, a TV point, a serving hatch to the kitchen and windows to the side elevation
Bedroom One - 4.88 x 4.98 (16'0" x 16'4") - The main bedroom has carpeted flooring, two radiators, recessed spotlights and sliding patio doors to the garden
Lower Level -
Landing - The landing has carpeted flooring, a radiator, recessed spotlights and provides access to the lower level accommodation
Shower Room - 1.83 x 1.16 (6'0" x 3'9") - This space has a floating wash basin, a shower enclosure, a chrome heated towel rail, tiled flooring, fully tiled walls and recessed spotlights
Bedroom Four - 3.35 x 3.32 (10'11" x 10'10" ) - The fourth bedroom has a window to the front elevation, carpeted flooring, a radiator, recessed spotlights and storage alcoves
Bedroom Five - 3.56 x 3.24 (11'8" x 10'7") - The fifth bedroom has windows to the rear elevation, carpeted flooring, a radiator, recessed spotlights and display alcoves
Wardrobe - 1.99 x 1.88 (6'6" x 6'2") - This space has carpeted flooring, a radiator, recessed spotlights and storage alcoves
Outside - To the front of the property is on street parking and to the rear is a private enclosed garden with a lawn, two patio areas, space for a shed, a brick built BBQ and hedged borders
This FIVE BEDROOM HMO is situated in a highly regarded and sought after investment area of the Arboretum area just a stone throw away from Nottingham Trent University and The City. The property is presented to a high standard throughout and has a private outside garden. To the ground floor is an entrance hall, three double bedrooms, a modern kitchen, a spacious lounge diner, a cloak room and a four piece bathroom suite along with access to the lower level featuring an additional two double bedrooms serviced by a shower room suite and a walk in wardrobe. Outside to the rear is a private enclosed garden with two patio areas.
MUST BE VIEWED
Ground Floor -
Entrance Hall - The entrance hall has carpeted flooring, fitted base cupboards and provides access into the accommodation
Hall - The hallway has carpeted flooring and a radiator
Bedroom Three - 4.00 x 3.65 (13'1" x 11'11") - The third bedroom has a bay window to the front elevation, carpeted flooring and a radiator
Bedroom Two - 4.02 x 3.51 (13'2" x 11'6") - The second bedroom has a bay window to the rear elevation, carpeted flooring and a radiator
Hall - This space has tiled flooring
Cloak Room - 3.00 x 1.93 (9'10" x 6'3") - The cloak room has carpeted flooring, recessed spotlights and in-built storage space
Bathroom - 3.68 x 1.60 (12'0" x 5'2") - The bathroom has a low level flush WC, a pedestal wash basin, a double shower enclosure with a sliding shower screen, a corner fitted spa style bath, a chrome heated towel rail, partially tiled walls, tiled flooring, an extractor fan and recessed spotlights
Kitchen - 4.01 x 3.53 (13'1" x 11'6") - The kitchen has a range of fitted base and wall units with worktops and a breakfast bar, a sink and a half with mixer taps and drainer, an integrated oven, an electric hob with an extractor fan, space and plumbing for an American style fridge freezer, an integrated dishwasher, tiled flooring, tiled splash back, a radiator and a window to the side elevation
Lounge / Diner - 5.15 x 3.73 (16'10" x 12'2") - The lounge has tiled and carpeted flooring, a radiator, recessed spotlights, a TV point, a serving hatch to the kitchen and windows to the side elevation
Bedroom One - 4.88 x 4.98 (16'0" x 16'4") - The main bedroom has carpeted flooring, two radiators, recessed spotlights and sliding patio doors to the garden
Lower Level -
Landing - The landing has carpeted flooring, a radiator, recessed spotlights and provides access to the lower level accommodation
Shower Room - 1.83 x 1.16 (6'0" x 3'9") - This space has a floating wash basin, a shower enclosure, a chrome heated towel rail, tiled flooring, fully tiled walls and recessed spotlights
Bedroom Four - 3.35 x 3.32 (10'11" x 10'10" ) - The fourth bedroom has a window to the front elevation, carpeted flooring, a radiator, recessed spotlights and storage alcoves
Bedroom Five - 3.56 x 3.24 (11'8" x 10'7") - The fifth bedroom has windows to the rear elevation, carpeted flooring, a radiator, recessed spotlights and display alcoves
Wardrobe - 1.99 x 1.88 (6'6" x 6'2") - This space has carpeted flooring, a radiator, recessed spotlights and storage alcoves
Outside - To the front of the property is on street parking and to the rear is a private enclosed garden with a lawn, two patio areas, space for a shed, a brick built BBQ and hedged borders
Council tax
First listed
Over a month agoEnergy Performance Certificate
Colville Street, Nottingham, Nottinghamshire, NG1 4HQ
Placebuzz mortgage repayment calculator
Monthly repayment
The Est. Mortgage is for a 25 years repayment mortgage based on a 10% deposit and a 5.5% annual interest. It is only intended as a guide. Make sure you obtain accurate figures from your lender before committing to any mortgage. Your home may be repossessed if you do not keep up repayments on a mortgage.
Colville Street, Nottingham, Nottinghamshire, NG1 4HQ - Streetview
DISCLAIMER: Property descriptions and related information displayed on this page are marketing materials provided by Holden Copley - West Bridgford. Placebuzz does not warrant or accept any responsibility for the accuracy or completeness of the property descriptions or related information provided here and they do not constitute property particulars. Please contact Holden Copley - West Bridgford for full details and further information.





