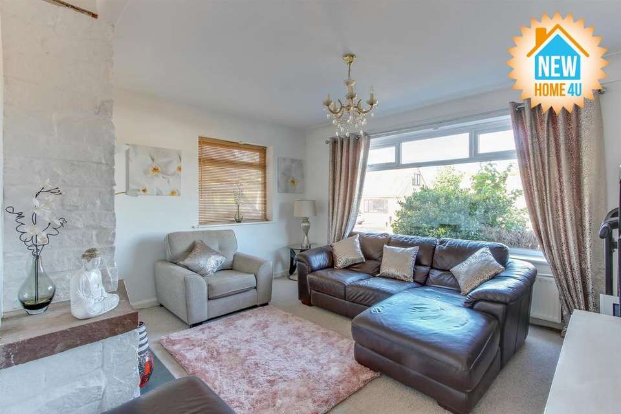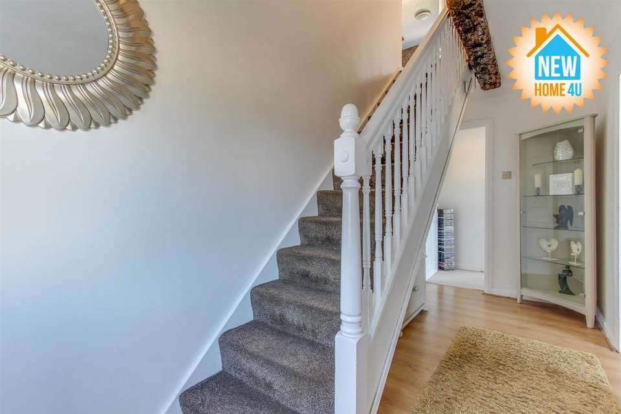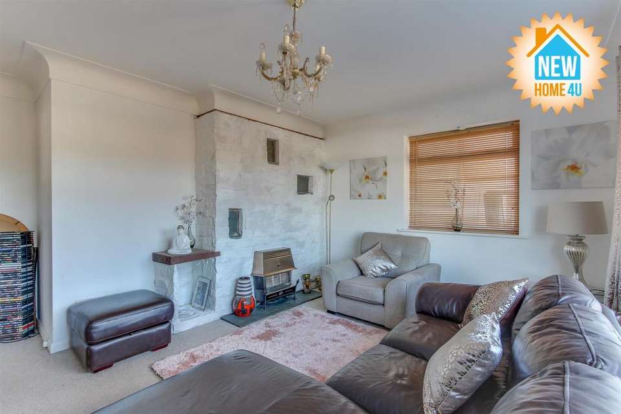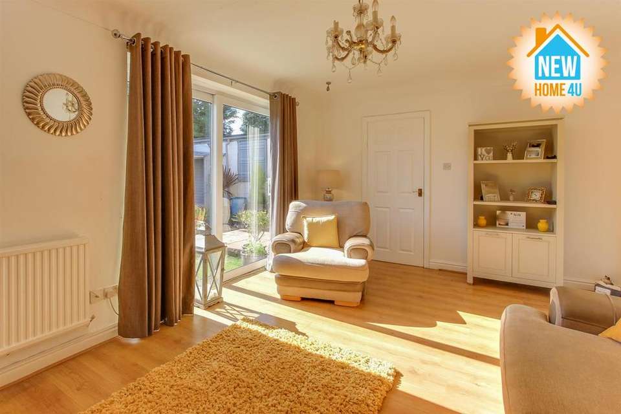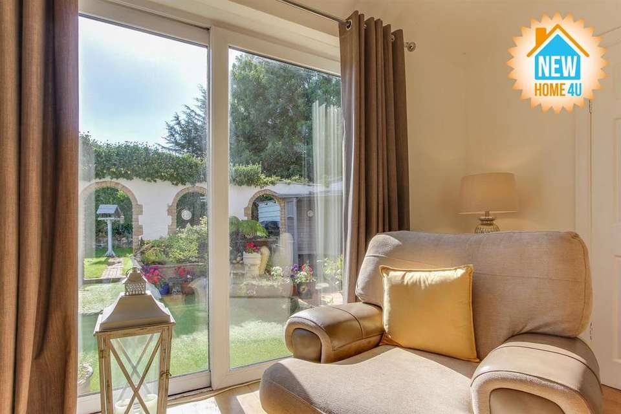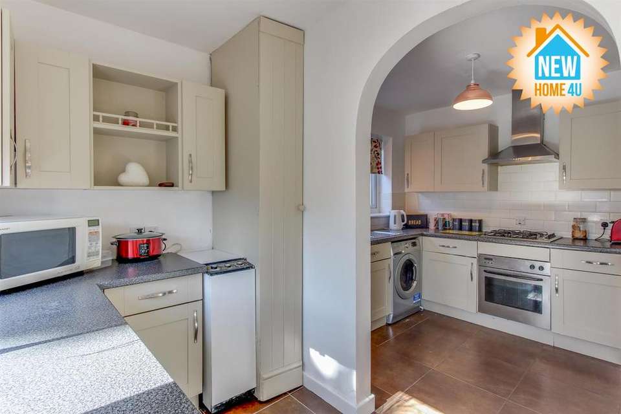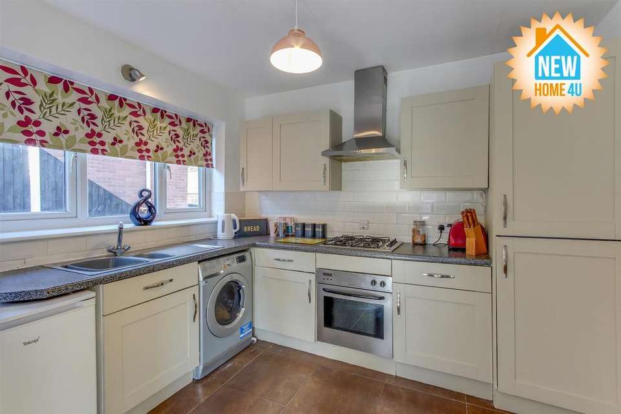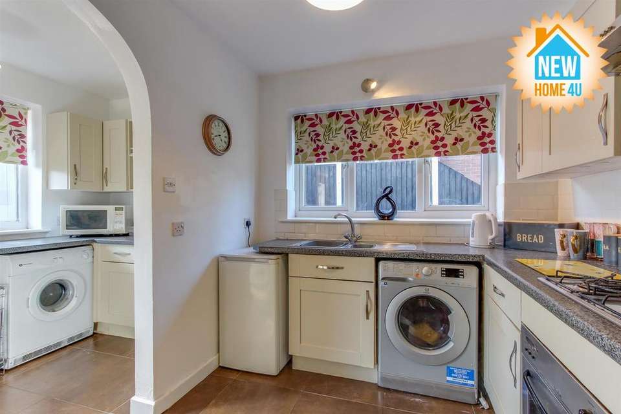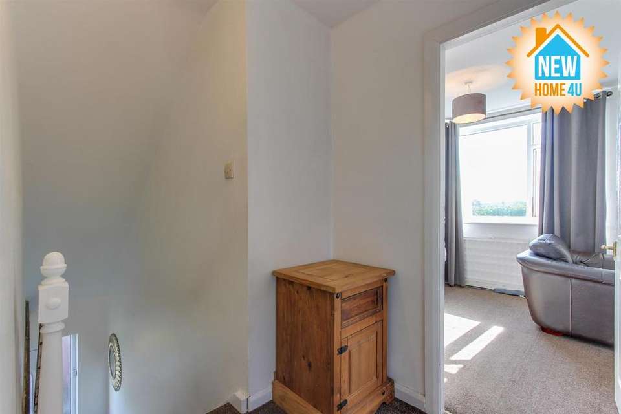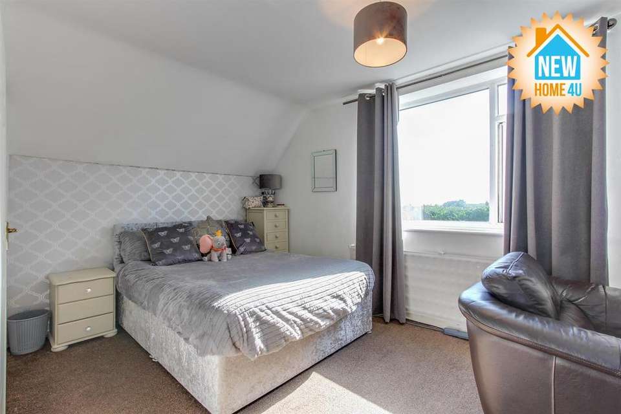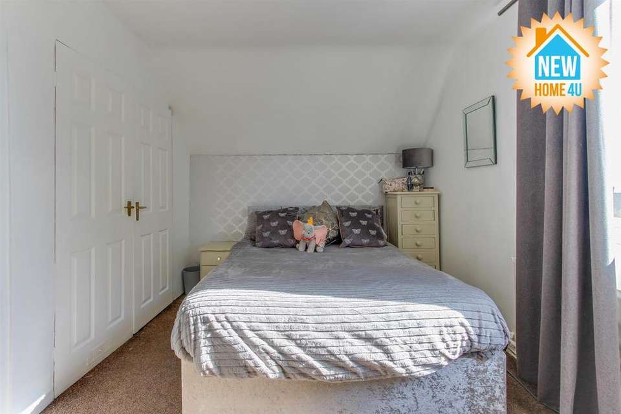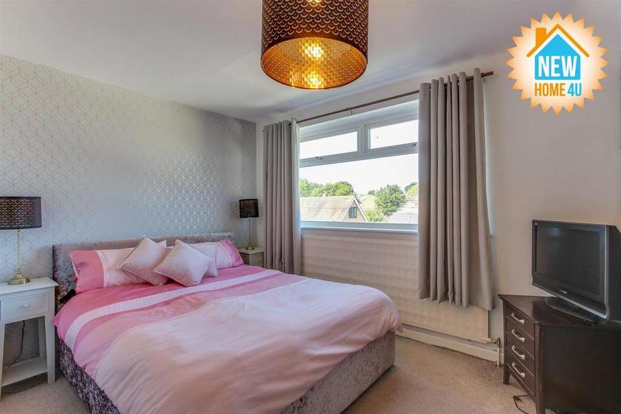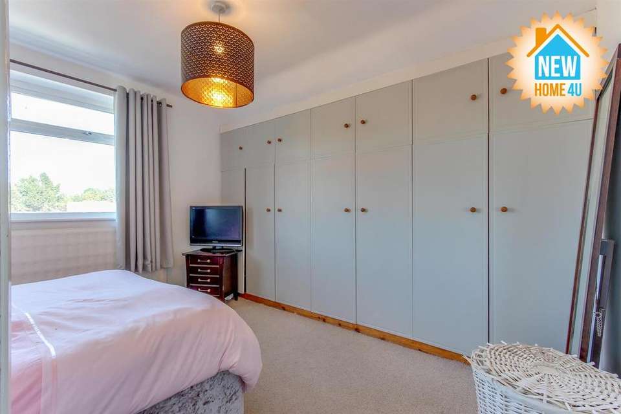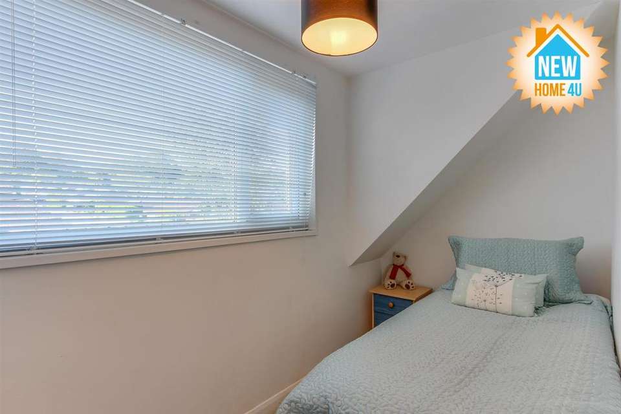4 bedroom detached house for sale
Brookdale Avenue, Connah's Quay, Deesidedetached house
bedrooms
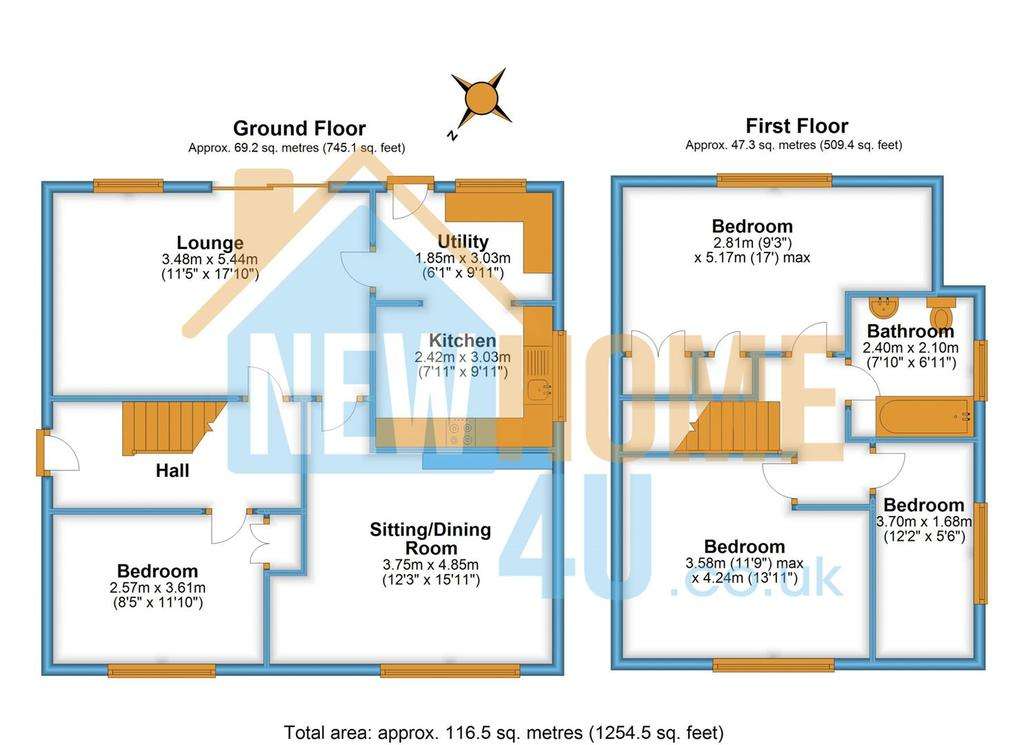
Property photos

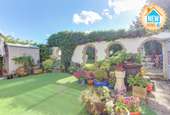
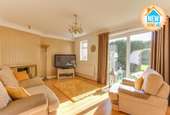

+16
Property description
Are you looking for a deceptively large, flexible family home with four beds, two lounges or a lounge/dining room & separate sitting room, or three beds & an additional study or any permutation of the above (did I mention it's versatile?) oh & a beautiful garden...then this is a wonderful NewHome4U
FREE & OPEN 7 DAYS a WEEK INDEPENDENT MORTGAGE ADVICE call LoveMortgages.co.uk on[use Contact Agent Button] its definitely worth 5 minutes of your life, just see if they can beat your original quote, you have nothing to lose but could save so much ??
* Have you got a place to sell? Talk to New Home 4U, which is an Award Winning Estate Agent for Exceptional Sales for the past 2 years that puts us in the TOP 3% of Estate Agents in the UK, backed by ( ... ) and The Property Academy *
Do you like the photos? Then maybe you would like to view this home? One of the best things about New Home 4U is, we OPEN 7 DAYS a WEEK and are physically in the office just so that you can view, like no other estate agent in Flintshire.
In a quiet and well established residential area of Connahs Quay close to the open green space of Wepre Park we find Brookdale Avenue. A pleasant road predominantly of bungalows, some with occasional dormers and the odd traditional house, it is the sort of area where problems of being overlooked by nosey neighbours are unlikely. It is within an easy walk of the busy High Street making daily shopping easy and convenient and for the big weekly shop, the vast Morrisons is moments away in the car.
This well kept and presented home has a lawned garden to the front, with several small fir trees providing additional privacy. There is a pedestrian path passing the garden on one side and approaching the front door halfway along the side elevation while on the other side of the garden is a driveway up to the detached garage at the rear.
Entering the hallway the stairs rise in front of us while to our right is the door into the ground floor bedroom and it is here where the home first begins to demonstrate its versatility. Should three bedrooms be sufficient for your families needs, this would free up this room for whatever use you think of. Spacious and well lit, it would make an ideal hobby room or an office, especially in these Covid infested times when working full time from home is becoming less and less unusual.
Further up the hall we find the door into the sitting/dining room, somewhere which offers us even more choice. This is a large room in fact it is big enough to assume the dual role of a lounge/diner but is, I feel better suited to a formal dining room. This is simply because of its position on the less sunny side of the home, making dining without squinting a more pleasant experience especially as, on the other side of the hall is another lounge; this time featuring sliding French doors opening onto the south facing gardens to maximise the available sunlight.
This lovely room has a warm and welcoming atmosphere and the view through the French doors provides a truly eye catching backdrop. So much so, that the usual focal point of the room, the fireplace becomes an afterthought as you are drawn to the immaculate and gaily coloured garden beyond. The garden is so appealing that I suspect the footfall through these doors would be quite heavy, making the hard wearing laminate floor of the lounge seem a very good idea, as well as being visually attractive.
Another door from the lounge takes us into the utility room which is in truth, more of an extension to the kitchen and separated from it by a wide arch. In here are broad work surfaces and plentiful storage, along with the tumble drier and heating boiler before we move into the kitchen proper. This features units laid out in an L shape with a long side window above the sink unit, while centrally positioned in the other arm of units is the work top mounted gas hob with extractor hood above and a matching electric oven beneath.
Stepping through the back door and into the garden we become aware of how impressive this is. A large paved patio area provides the setting for a riot of colour from plants in decorative pots of various shapes and size with lawn to the remainder of the space, which backs onto the side of the garage. The really unusual feature however, is the length of wall dividing the garden laterally in half, with three feature archways though it leading to a further enclosed area of lawn; a completely private little haven of peace. The flowers and the white painted rendering of the walls produce a very Mediterranean feel to the whole space that is very appealing.
Moving back indoors and up the stairs brings us to the square landing. To our left and overlooking the gardens is the first of the bedrooms, a very comfortably sized double room with views over the garden which makes for a very pleasant and peaceful spot to rest your weary head. Free standing furniture is scarcely necessary due to the large fitted cupboards providing all the storage you need.
Adjacent to here is the family bathroom which if I am honest, is a little bit Marmite. Some will see it as attractively picturesque where others will view it as dated but whatever your tastes, it is in fine condition and stylishly appointed. In here you will find a traditional suite of a pedestal hand basin, lavatory and bath.
Next we come to the smallest bedroom which, although offering considerable floor area is so narrow as to be only really suitable as a single or a childs room. Having said that, with the possibility of a further double room downstairs this is scarcely the problem it may otherwise be perceived.
And finally, overlooking the front of the home we come to the main bedroom. I call it the main one purely by virtue of its being the biggest but, if it were me choosing I would gladly forego the size for the garden views of its rear facing counterpart. However this is undeniably a pleasant room and made to feel even larger than its already generous dimensions by the way the one complete wall of fitted wardrobes removes the need for additional free standing furniture.
Front Of Home -
Entrance Hallway: -
Lounge: - 5.44 x 3.48 (17'10" x 11'5") -
Kitchen: - 3.03 x 2.42 (9'11" x 7'11") -
Utility Room: - 3.03 x 1.85 (9'11" x 6'0") -
Dining / Sitting Room: - 4.85 x 3.75 (15'10" x 12'3") -
Bedroom: - 3.61 x 2.57 (11'10" x 8'5") -
Landing: -
Main Bedroom: - 5.17 x 2.81 (16'11" x 9'2") -
Bedroom Two: - 4.24 x 3.58 (13'10" x 11'8") -
Bedroom Three - 3.70 x 1.68 (12'1" x 5'6") -
Bedroom Four / Office: - 3.70 x 1.68 (12'1" x 5'6") -
Family Bathroom: - 2.40 x 2.10 (7'10" x 6'10") -
Outside Of Home: -
Garage: -
Useful information:
COUNCIL TAX BAND:
ELECTRIC & GAS BILLS:
WATER BILL:
*PLEASE NOTE* Photos are taken with a WIDE ANGLE CAMERA so PLEASE LOOK at the 3D & 2D floor plans for approximate room sizes as we dont want you turning up at the home and being disappointed, courtesy of planstosell.co.uk:
All in all this is a very flexible and versatile family home offering far more accommodation than a first glance would suggest possible. A choice of three or four bedrooms, separate dining room, choice of two lounges, the list goes on but what really separates this from the crowd is the stunning garden; a place to lose you self away from the cares of the world. It is this, coupled with its quiet and peaceful location within a short walk of the expanse of Wepre Park that makes it a real find. What you need to do now is make sure someone else doesnt find it first.
Now, unlike the other estate agents, we actually OPEN 7 DAYS a WEEK and are physically in the office, so that you can view this home when you want but please respect the owners wishes, as they would yours and call us as we accompany every viewing [use Contact Agent Button]
Remember to check out our genuine 5 * STAR GOOGLE REVIEWS that have been added by real people like yourself If you like us, invite us round to value your home, it wont cost you a penny and we have over 30 years experience in the industry to get you the best and most realistic price for your home so we can tell you exactly what your home is worth today!
FREE & OPEN 7 DAYS a WEEK INDEPENDENT MORTGAGE ADVICE call LoveMortgages.co.uk on[use Contact Agent Button] its definitely worth 5 minutes of your life, just see if they can beat your original quote, you have nothing to lose but could save so much ??
ARE YOU THINKING OF SELLING YOUR PROPERTY TRY NewHome4U WHY??
1. WE GIVE YOU PROFESSIONAL PHOTOS that means nice clean crisp shots of your home.
2. WE ARE PHYSICALLY IN THE OFFICE 7 DAYS A WEEK (like no other estate agent)
3. HIGHEST GOOGLE RATED AGENT IN MOLD (& SURROUNDING AREAS)
4. PREMIUM LISTINGS ON ( ... ) @ NO EXTRA CHARGE
5. FEATURED PROPERTY @ NO EXTRA CHARGE
6. FRIENDLIEST STAFF SO POP IN FOR A CUPPA AND SEE
7. ENERGY PERFORMANCE CERTIFICATE ONLY COST YOU £45!!!
(if these arent reasons enough to sell with NewHome4U, then youre right, there are other agents out there who I think may be better for you ?? )
1. MONEY LAUNDERING REGULATIONS: Intending purchasers will be asked to produce identification documentation at a later stage and we would ask for your co-operation in order that there will be no delay in agreeing the sale.
2. General: While we endeavour to make our sales particulars fair, accurate and reliable, they are only a general guide to the property and, accordingly, if there is any point which is of particular importance to you, please contact NewHome4U Ltd and we will be pleased to check the position for you, especially if you are contemplating travelling some distance to view the property.
3. Measurements: These approximate room sizes are only intended as general guidance. You must verify the dimensions carefully before ordering carpets or any built-in furniture.
4. Services: Please note we have not tested the services or any of the equipment or appliances in this property, accordingly we strongly advise prospective buyers to commission their own survey or service reports before finalising their offer to purchase.
5. MISREPRESENTATION ACT 1967: THESE PARTICULARS ARE ISSUED IN GOOD FAITH BUT DO NOT CONSTITUTE REPRESENTATIONS OF FACT OR FORM PART OF ANY OFFER OR CONTRACT. THE MATTERS REFERRED TO IN THESE PARTICULARS SHOULD BE INDEPENDENTLY VERIFIED BY PROSPECTIVE BUYERS. NEITHER NEWHOME4U Ltd NOR ANY OF ITS EMPLOYEES OR AGENTS HAS ANY AUTHORITY TO MAKE OR GIVE ANY REPRESENTATION OR WARRANTY WHATEVER IN RELATION TO THIS PROPERTY!
UNAUTHORISED COPY OF THESE SALES PARTICULARS OR PHOTOGRAPHS WILL RESULT IN PROSECUTION PLEASE ASK NEWHOME4U LTD FOR PERMISSION AS WE OWN THE RIGHTS!
FREE & OPEN 7 DAYS a WEEK INDEPENDENT MORTGAGE ADVICE call LoveMortgages.co.uk on[use Contact Agent Button] its definitely worth 5 minutes of your life, just see if they can beat your original quote, you have nothing to lose but could save so much ??
* Have you got a place to sell? Talk to New Home 4U, which is an Award Winning Estate Agent for Exceptional Sales for the past 2 years that puts us in the TOP 3% of Estate Agents in the UK, backed by ( ... ) and The Property Academy *
Do you like the photos? Then maybe you would like to view this home? One of the best things about New Home 4U is, we OPEN 7 DAYS a WEEK and are physically in the office just so that you can view, like no other estate agent in Flintshire.
In a quiet and well established residential area of Connahs Quay close to the open green space of Wepre Park we find Brookdale Avenue. A pleasant road predominantly of bungalows, some with occasional dormers and the odd traditional house, it is the sort of area where problems of being overlooked by nosey neighbours are unlikely. It is within an easy walk of the busy High Street making daily shopping easy and convenient and for the big weekly shop, the vast Morrisons is moments away in the car.
This well kept and presented home has a lawned garden to the front, with several small fir trees providing additional privacy. There is a pedestrian path passing the garden on one side and approaching the front door halfway along the side elevation while on the other side of the garden is a driveway up to the detached garage at the rear.
Entering the hallway the stairs rise in front of us while to our right is the door into the ground floor bedroom and it is here where the home first begins to demonstrate its versatility. Should three bedrooms be sufficient for your families needs, this would free up this room for whatever use you think of. Spacious and well lit, it would make an ideal hobby room or an office, especially in these Covid infested times when working full time from home is becoming less and less unusual.
Further up the hall we find the door into the sitting/dining room, somewhere which offers us even more choice. This is a large room in fact it is big enough to assume the dual role of a lounge/diner but is, I feel better suited to a formal dining room. This is simply because of its position on the less sunny side of the home, making dining without squinting a more pleasant experience especially as, on the other side of the hall is another lounge; this time featuring sliding French doors opening onto the south facing gardens to maximise the available sunlight.
This lovely room has a warm and welcoming atmosphere and the view through the French doors provides a truly eye catching backdrop. So much so, that the usual focal point of the room, the fireplace becomes an afterthought as you are drawn to the immaculate and gaily coloured garden beyond. The garden is so appealing that I suspect the footfall through these doors would be quite heavy, making the hard wearing laminate floor of the lounge seem a very good idea, as well as being visually attractive.
Another door from the lounge takes us into the utility room which is in truth, more of an extension to the kitchen and separated from it by a wide arch. In here are broad work surfaces and plentiful storage, along with the tumble drier and heating boiler before we move into the kitchen proper. This features units laid out in an L shape with a long side window above the sink unit, while centrally positioned in the other arm of units is the work top mounted gas hob with extractor hood above and a matching electric oven beneath.
Stepping through the back door and into the garden we become aware of how impressive this is. A large paved patio area provides the setting for a riot of colour from plants in decorative pots of various shapes and size with lawn to the remainder of the space, which backs onto the side of the garage. The really unusual feature however, is the length of wall dividing the garden laterally in half, with three feature archways though it leading to a further enclosed area of lawn; a completely private little haven of peace. The flowers and the white painted rendering of the walls produce a very Mediterranean feel to the whole space that is very appealing.
Moving back indoors and up the stairs brings us to the square landing. To our left and overlooking the gardens is the first of the bedrooms, a very comfortably sized double room with views over the garden which makes for a very pleasant and peaceful spot to rest your weary head. Free standing furniture is scarcely necessary due to the large fitted cupboards providing all the storage you need.
Adjacent to here is the family bathroom which if I am honest, is a little bit Marmite. Some will see it as attractively picturesque where others will view it as dated but whatever your tastes, it is in fine condition and stylishly appointed. In here you will find a traditional suite of a pedestal hand basin, lavatory and bath.
Next we come to the smallest bedroom which, although offering considerable floor area is so narrow as to be only really suitable as a single or a childs room. Having said that, with the possibility of a further double room downstairs this is scarcely the problem it may otherwise be perceived.
And finally, overlooking the front of the home we come to the main bedroom. I call it the main one purely by virtue of its being the biggest but, if it were me choosing I would gladly forego the size for the garden views of its rear facing counterpart. However this is undeniably a pleasant room and made to feel even larger than its already generous dimensions by the way the one complete wall of fitted wardrobes removes the need for additional free standing furniture.
Front Of Home -
Entrance Hallway: -
Lounge: - 5.44 x 3.48 (17'10" x 11'5") -
Kitchen: - 3.03 x 2.42 (9'11" x 7'11") -
Utility Room: - 3.03 x 1.85 (9'11" x 6'0") -
Dining / Sitting Room: - 4.85 x 3.75 (15'10" x 12'3") -
Bedroom: - 3.61 x 2.57 (11'10" x 8'5") -
Landing: -
Main Bedroom: - 5.17 x 2.81 (16'11" x 9'2") -
Bedroom Two: - 4.24 x 3.58 (13'10" x 11'8") -
Bedroom Three - 3.70 x 1.68 (12'1" x 5'6") -
Bedroom Four / Office: - 3.70 x 1.68 (12'1" x 5'6") -
Family Bathroom: - 2.40 x 2.10 (7'10" x 6'10") -
Outside Of Home: -
Garage: -
Useful information:
COUNCIL TAX BAND:
ELECTRIC & GAS BILLS:
WATER BILL:
*PLEASE NOTE* Photos are taken with a WIDE ANGLE CAMERA so PLEASE LOOK at the 3D & 2D floor plans for approximate room sizes as we dont want you turning up at the home and being disappointed, courtesy of planstosell.co.uk:
All in all this is a very flexible and versatile family home offering far more accommodation than a first glance would suggest possible. A choice of three or four bedrooms, separate dining room, choice of two lounges, the list goes on but what really separates this from the crowd is the stunning garden; a place to lose you self away from the cares of the world. It is this, coupled with its quiet and peaceful location within a short walk of the expanse of Wepre Park that makes it a real find. What you need to do now is make sure someone else doesnt find it first.
Now, unlike the other estate agents, we actually OPEN 7 DAYS a WEEK and are physically in the office, so that you can view this home when you want but please respect the owners wishes, as they would yours and call us as we accompany every viewing [use Contact Agent Button]
Remember to check out our genuine 5 * STAR GOOGLE REVIEWS that have been added by real people like yourself If you like us, invite us round to value your home, it wont cost you a penny and we have over 30 years experience in the industry to get you the best and most realistic price for your home so we can tell you exactly what your home is worth today!
FREE & OPEN 7 DAYS a WEEK INDEPENDENT MORTGAGE ADVICE call LoveMortgages.co.uk on[use Contact Agent Button] its definitely worth 5 minutes of your life, just see if they can beat your original quote, you have nothing to lose but could save so much ??
ARE YOU THINKING OF SELLING YOUR PROPERTY TRY NewHome4U WHY??
1. WE GIVE YOU PROFESSIONAL PHOTOS that means nice clean crisp shots of your home.
2. WE ARE PHYSICALLY IN THE OFFICE 7 DAYS A WEEK (like no other estate agent)
3. HIGHEST GOOGLE RATED AGENT IN MOLD (& SURROUNDING AREAS)
4. PREMIUM LISTINGS ON ( ... ) @ NO EXTRA CHARGE
5. FEATURED PROPERTY @ NO EXTRA CHARGE
6. FRIENDLIEST STAFF SO POP IN FOR A CUPPA AND SEE
7. ENERGY PERFORMANCE CERTIFICATE ONLY COST YOU £45!!!
(if these arent reasons enough to sell with NewHome4U, then youre right, there are other agents out there who I think may be better for you ?? )
1. MONEY LAUNDERING REGULATIONS: Intending purchasers will be asked to produce identification documentation at a later stage and we would ask for your co-operation in order that there will be no delay in agreeing the sale.
2. General: While we endeavour to make our sales particulars fair, accurate and reliable, they are only a general guide to the property and, accordingly, if there is any point which is of particular importance to you, please contact NewHome4U Ltd and we will be pleased to check the position for you, especially if you are contemplating travelling some distance to view the property.
3. Measurements: These approximate room sizes are only intended as general guidance. You must verify the dimensions carefully before ordering carpets or any built-in furniture.
4. Services: Please note we have not tested the services or any of the equipment or appliances in this property, accordingly we strongly advise prospective buyers to commission their own survey or service reports before finalising their offer to purchase.
5. MISREPRESENTATION ACT 1967: THESE PARTICULARS ARE ISSUED IN GOOD FAITH BUT DO NOT CONSTITUTE REPRESENTATIONS OF FACT OR FORM PART OF ANY OFFER OR CONTRACT. THE MATTERS REFERRED TO IN THESE PARTICULARS SHOULD BE INDEPENDENTLY VERIFIED BY PROSPECTIVE BUYERS. NEITHER NEWHOME4U Ltd NOR ANY OF ITS EMPLOYEES OR AGENTS HAS ANY AUTHORITY TO MAKE OR GIVE ANY REPRESENTATION OR WARRANTY WHATEVER IN RELATION TO THIS PROPERTY!
UNAUTHORISED COPY OF THESE SALES PARTICULARS OR PHOTOGRAPHS WILL RESULT IN PROSECUTION PLEASE ASK NEWHOME4U LTD FOR PERMISSION AS WE OWN THE RIGHTS!
Council tax
First listed
Over a month agoBrookdale Avenue, Connah's Quay, Deeside
Placebuzz mortgage repayment calculator
Monthly repayment
The Est. Mortgage is for a 25 years repayment mortgage based on a 10% deposit and a 5.5% annual interest. It is only intended as a guide. Make sure you obtain accurate figures from your lender before committing to any mortgage. Your home may be repossessed if you do not keep up repayments on a mortgage.
Brookdale Avenue, Connah's Quay, Deeside - Streetview
DISCLAIMER: Property descriptions and related information displayed on this page are marketing materials provided by New home 4 U - Mold. Placebuzz does not warrant or accept any responsibility for the accuracy or completeness of the property descriptions or related information provided here and they do not constitute property particulars. Please contact New home 4 U - Mold for full details and further information.





