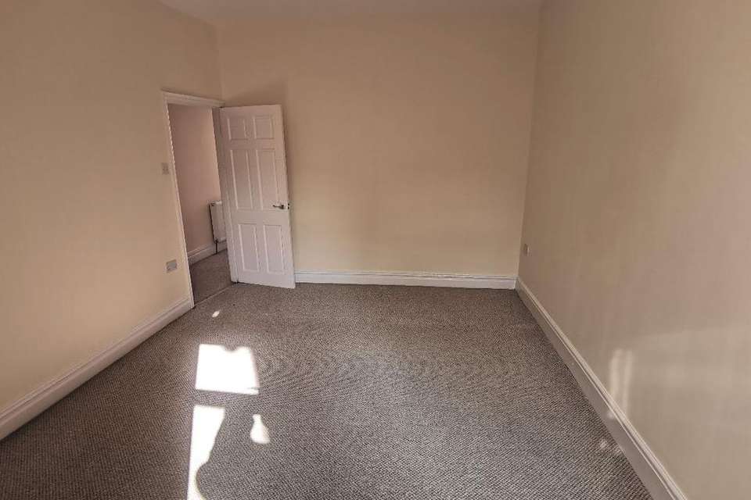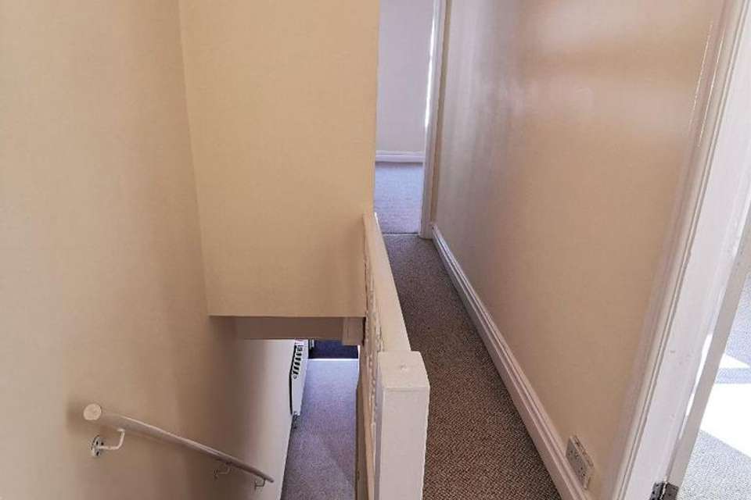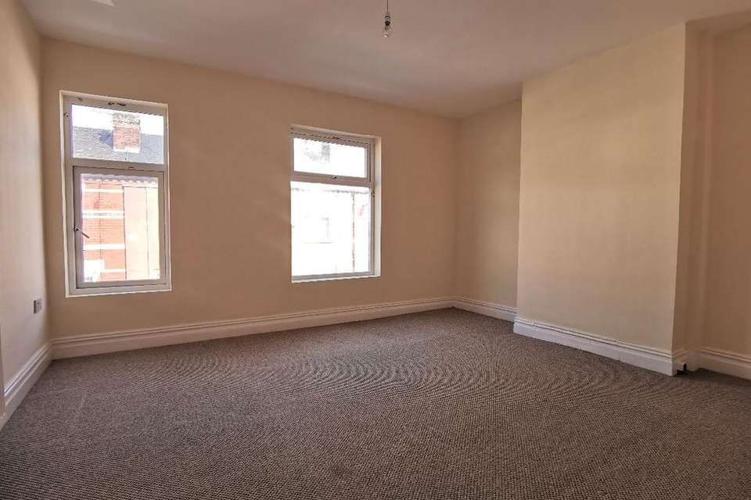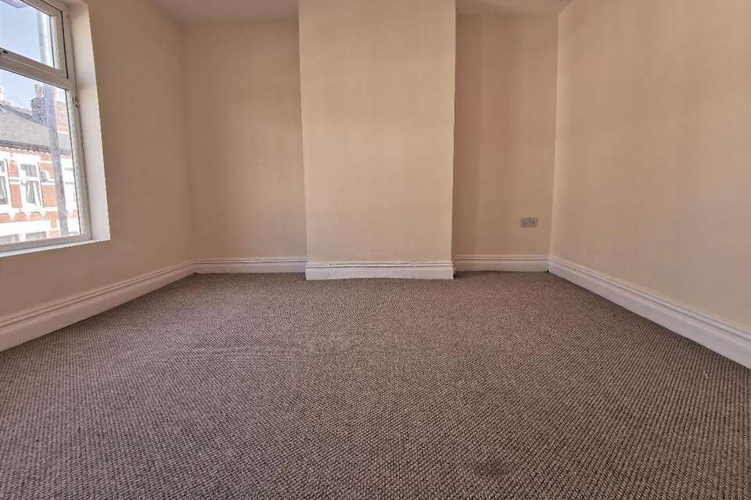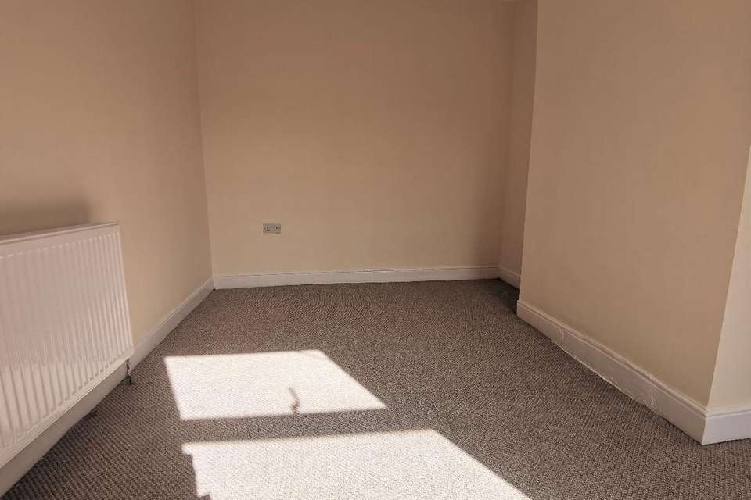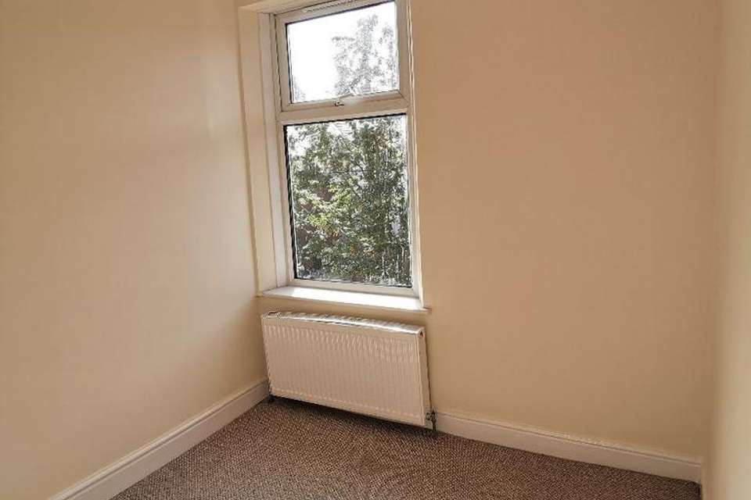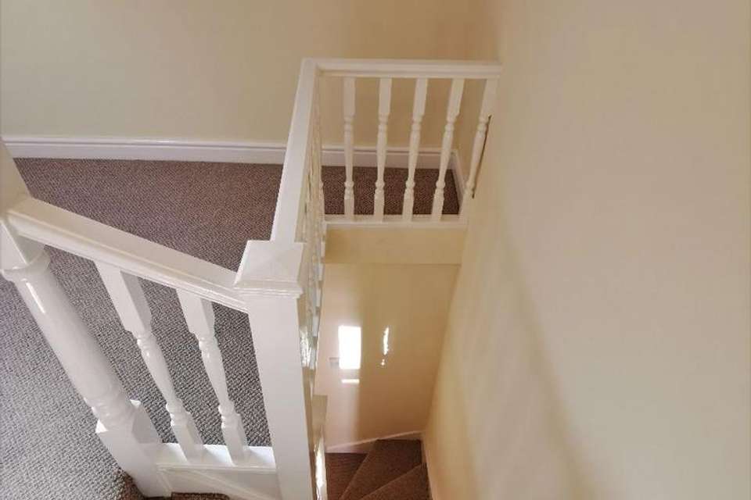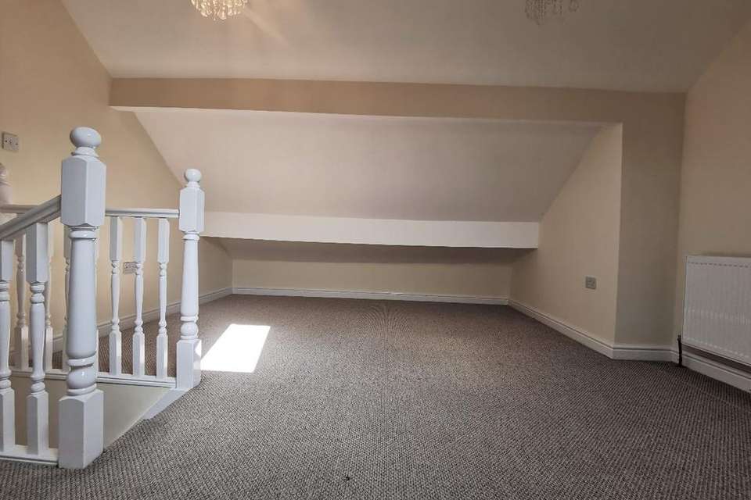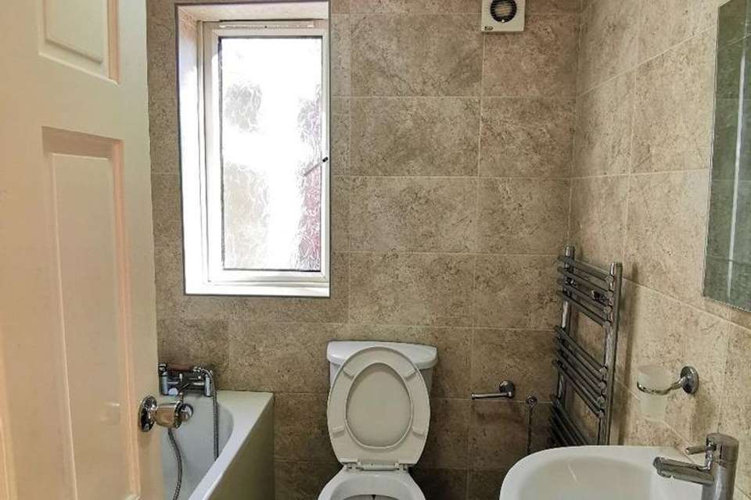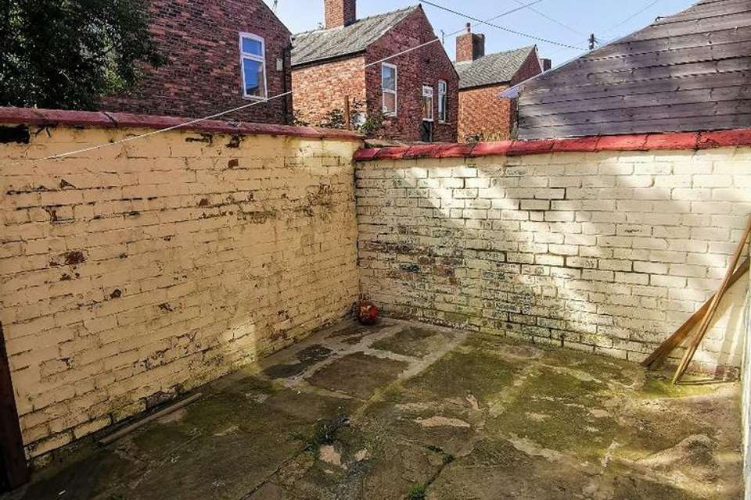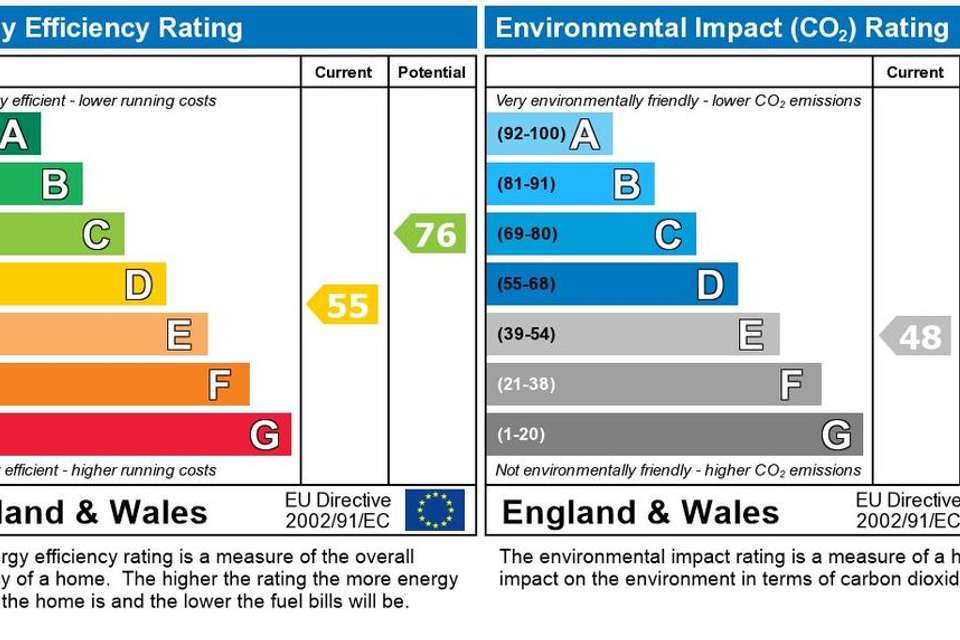4 bedroom terraced house for sale
Albert Avenue, Manchester, M18terraced house
bedrooms
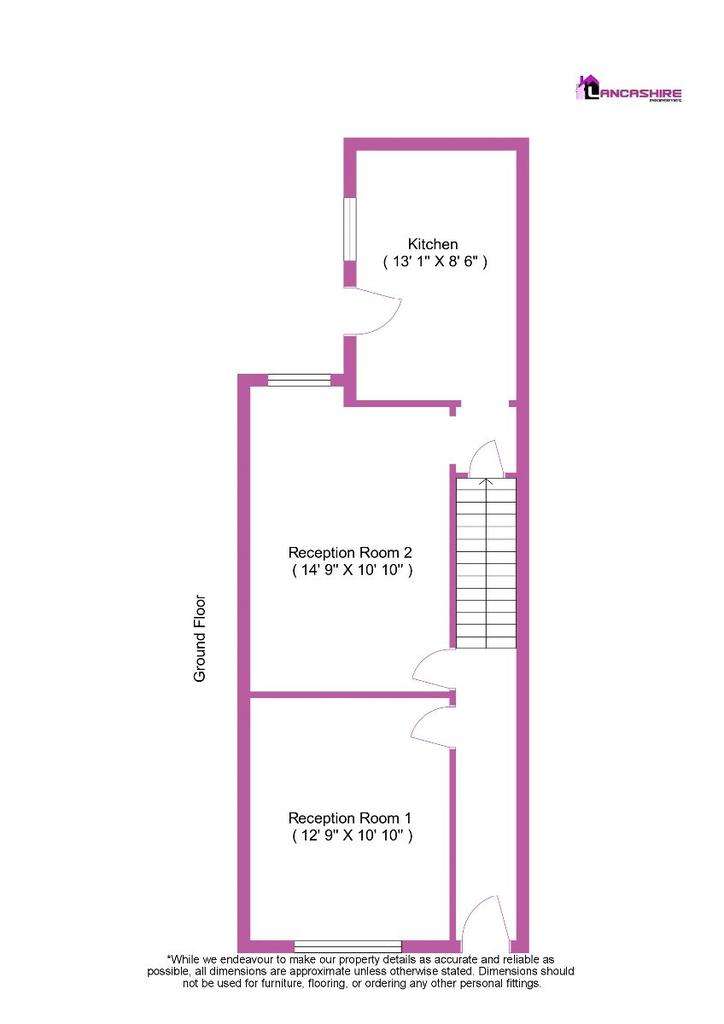
Property photos

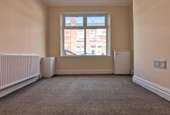
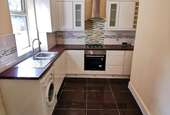
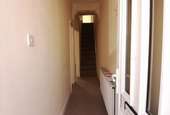
+11
Property description
Lancashire Properties are delighted to present this THREE BEDROOM, large mid-terraced house with LOFT CONVERSION available for sale in a high demand residential area of Gorton, M18. An excellent location that provides many benefits including;
-Around the corner from Main Hyde Road which leads towards the City Centre and to the M60.
- Two minute walking distance to Asda Gorton Supermarket and is within a short distance to all amenities on Hyde Road which includes Tesco Extra & Gorton Market and takeaways such as Subway & KFC etc.
- Located centrally amongst schools which includes Abbey Hey Primary School, Old Hall Drive Academy, Oasis Academy Aspinal, Sacred Heart RC Primary School and many more.
- Bus stops located on Main Road with many routes available - No 201, 203, etc, connecting to the Manchester City Centre.
- Walking distance to local green space, Debdale Park.
The property briefly comprises of two reception rooms, a kitchen and a small storage space under stairs on the ground floor, whereas three good size bedrooms and a bathroom on the first floor, and a loft conversion on second floor which can act as a fourth bedroom. Kitchen includes floor tiles contrasting with white wall and base units with work top over incorporating a bowl sink with drainer unit and mixer tap alongside a cooker with range hood. Bathroom fittings include a WC, wash basin and a bathtub fitted with a shower head. Externally there is a yard at the rear to enjoy sunny summers.
A ready to move in property which was updated and tenanted and was generating £9600 per annum. Currently vacant.
Ideal for first time buyers or buy to let opportunity!!!
A property not to be missed! Book now to avoid any disappointment! Viewings highly recommended!
Dimensions:
Reception Room 1 ( 12' 9'' X 10' 10'' )
Double glazed window to the front aspect. Ceiling light point. Power points. Heating radiator. Carpeted floor.
Reception Room 2 ( 14' 9'' X 10' 10'' )
Double glazed window to the rear aspect. Ceiling light point. Power points. Heating radiator. Carpeted floor. Under stair storage. Access to the Kitchen.
Kitchen ( 13' 1'' X 8' 6" )
Double glazed window to the left aspect. Ceiling light point. Power points. Brown floor tiles. Heating radiator. Fitted is a range of wall and base units with worktop over incorporating a bowl sink with drainer unit including a hot and colder water tap alongside a cooker with range hood. Space for more appliances. Access to rear yard.
Master Bedroom ( 14' 1'' X 12' 10'' )
Double glazed window to the front aspect. Heating radiator. Ceiling light point. Power points. Carpeted floor.
Bedroom 2 ( 13' 9'' X 8' 10" )
Double glazed window to the rear aspect. Heating radiator. Ceiling light point. Power points. Carpeted floor.
Bedroom 3 ( 8' 10'' X 7' 10" )
Double glazed window to the rear aspect. Heating radiator. Ceiling light point. Power points. Carpeted floor.
Bathroom ( 6' 3'' X 5' 11" )
Double glazed Window to the left aspect. WC. Wash Basin. Bath tub fitted with a shower head. Radiator. Ceiling Light Point.
Loft ( 18' 1'' X 14' 1" )
Skylight window. Heating radiator. Ceiling light point. Power points. Carpeted floor.
*Please note: All dimensions are maximum unless otherwise stated. Dimensions should not be used for furniture, flooring, or ordering any other personal fittings, and therefore should not be relied upon for accuracy.
Notice:
The above property details should be considered as a general guide only for prospective purchasers. Lancashire Properties does not have any authority to give any warranty in relation to the property.
We would like to bring to the attention of any purchaser that we have endeavoured to provide a realistic description of the property, no specific survey or detailed inspection has been carried out relating to the property, services, appliances and any further fixtures and fittings/equipment.
If double glazing has been stated in the details , the purchaser is advised to satisfy themselves as to the type and amount of double glazing fitted to the property.
We recommend all buyers to carry out their own survey/investigations relating to the purchase of any of our properties.
The mention of any appliances and/or services within these sales particulars does not imply they are in full and efficient working order.
While we endeavour to make our property details accurate and reliable, if there is any point, which is of particular interest to you, please contact the office and we will be pleased to check the information.
-Around the corner from Main Hyde Road which leads towards the City Centre and to the M60.
- Two minute walking distance to Asda Gorton Supermarket and is within a short distance to all amenities on Hyde Road which includes Tesco Extra & Gorton Market and takeaways such as Subway & KFC etc.
- Located centrally amongst schools which includes Abbey Hey Primary School, Old Hall Drive Academy, Oasis Academy Aspinal, Sacred Heart RC Primary School and many more.
- Bus stops located on Main Road with many routes available - No 201, 203, etc, connecting to the Manchester City Centre.
- Walking distance to local green space, Debdale Park.
The property briefly comprises of two reception rooms, a kitchen and a small storage space under stairs on the ground floor, whereas three good size bedrooms and a bathroom on the first floor, and a loft conversion on second floor which can act as a fourth bedroom. Kitchen includes floor tiles contrasting with white wall and base units with work top over incorporating a bowl sink with drainer unit and mixer tap alongside a cooker with range hood. Bathroom fittings include a WC, wash basin and a bathtub fitted with a shower head. Externally there is a yard at the rear to enjoy sunny summers.
A ready to move in property which was updated and tenanted and was generating £9600 per annum. Currently vacant.
Ideal for first time buyers or buy to let opportunity!!!
A property not to be missed! Book now to avoid any disappointment! Viewings highly recommended!
Dimensions:
Reception Room 1 ( 12' 9'' X 10' 10'' )
Double glazed window to the front aspect. Ceiling light point. Power points. Heating radiator. Carpeted floor.
Reception Room 2 ( 14' 9'' X 10' 10'' )
Double glazed window to the rear aspect. Ceiling light point. Power points. Heating radiator. Carpeted floor. Under stair storage. Access to the Kitchen.
Kitchen ( 13' 1'' X 8' 6" )
Double glazed window to the left aspect. Ceiling light point. Power points. Brown floor tiles. Heating radiator. Fitted is a range of wall and base units with worktop over incorporating a bowl sink with drainer unit including a hot and colder water tap alongside a cooker with range hood. Space for more appliances. Access to rear yard.
Master Bedroom ( 14' 1'' X 12' 10'' )
Double glazed window to the front aspect. Heating radiator. Ceiling light point. Power points. Carpeted floor.
Bedroom 2 ( 13' 9'' X 8' 10" )
Double glazed window to the rear aspect. Heating radiator. Ceiling light point. Power points. Carpeted floor.
Bedroom 3 ( 8' 10'' X 7' 10" )
Double glazed window to the rear aspect. Heating radiator. Ceiling light point. Power points. Carpeted floor.
Bathroom ( 6' 3'' X 5' 11" )
Double glazed Window to the left aspect. WC. Wash Basin. Bath tub fitted with a shower head. Radiator. Ceiling Light Point.
Loft ( 18' 1'' X 14' 1" )
Skylight window. Heating radiator. Ceiling light point. Power points. Carpeted floor.
*Please note: All dimensions are maximum unless otherwise stated. Dimensions should not be used for furniture, flooring, or ordering any other personal fittings, and therefore should not be relied upon for accuracy.
Notice:
The above property details should be considered as a general guide only for prospective purchasers. Lancashire Properties does not have any authority to give any warranty in relation to the property.
We would like to bring to the attention of any purchaser that we have endeavoured to provide a realistic description of the property, no specific survey or detailed inspection has been carried out relating to the property, services, appliances and any further fixtures and fittings/equipment.
If double glazing has been stated in the details , the purchaser is advised to satisfy themselves as to the type and amount of double glazing fitted to the property.
We recommend all buyers to carry out their own survey/investigations relating to the purchase of any of our properties.
The mention of any appliances and/or services within these sales particulars does not imply they are in full and efficient working order.
While we endeavour to make our property details accurate and reliable, if there is any point, which is of particular interest to you, please contact the office and we will be pleased to check the information.
Council tax
First listed
Over a month agoEnergy Performance Certificate
Albert Avenue, Manchester, M18
Placebuzz mortgage repayment calculator
Monthly repayment
The Est. Mortgage is for a 25 years repayment mortgage based on a 10% deposit and a 5.5% annual interest. It is only intended as a guide. Make sure you obtain accurate figures from your lender before committing to any mortgage. Your home may be repossessed if you do not keep up repayments on a mortgage.
Albert Avenue, Manchester, M18 - Streetview
DISCLAIMER: Property descriptions and related information displayed on this page are marketing materials provided by Lancashire Properties - Manchester. Placebuzz does not warrant or accept any responsibility for the accuracy or completeness of the property descriptions or related information provided here and they do not constitute property particulars. Please contact Lancashire Properties - Manchester for full details and further information.





