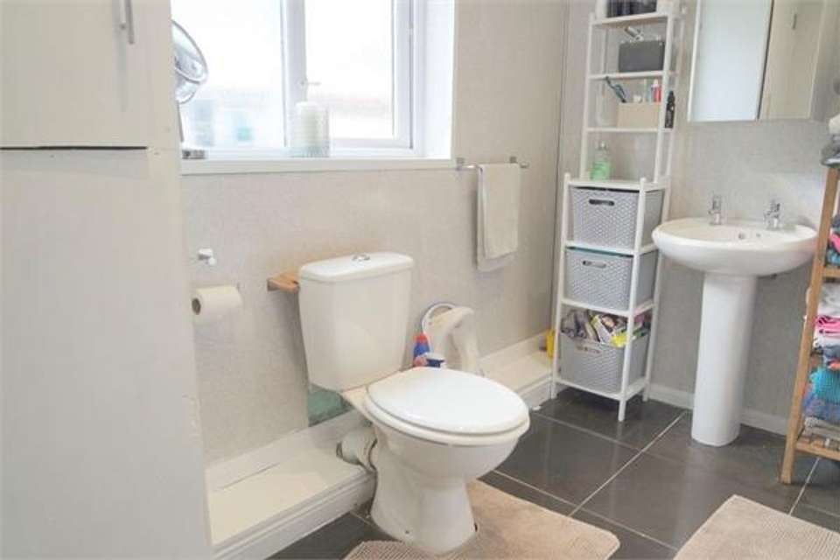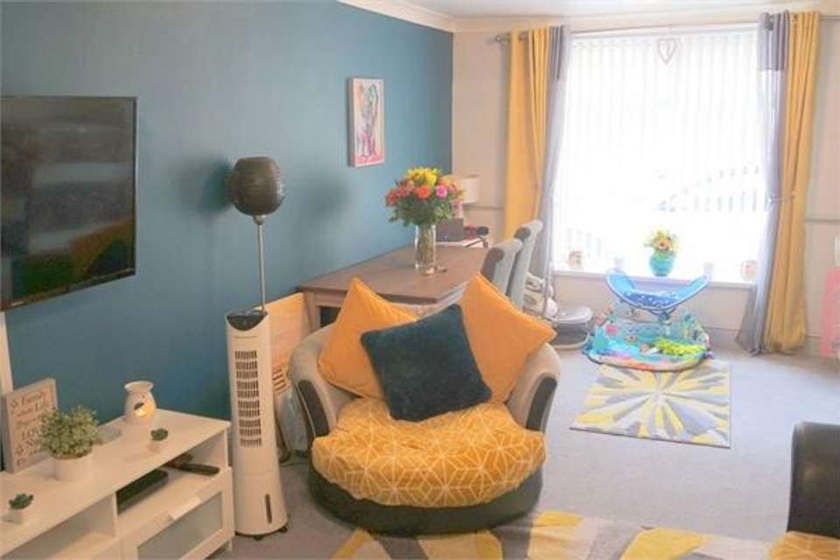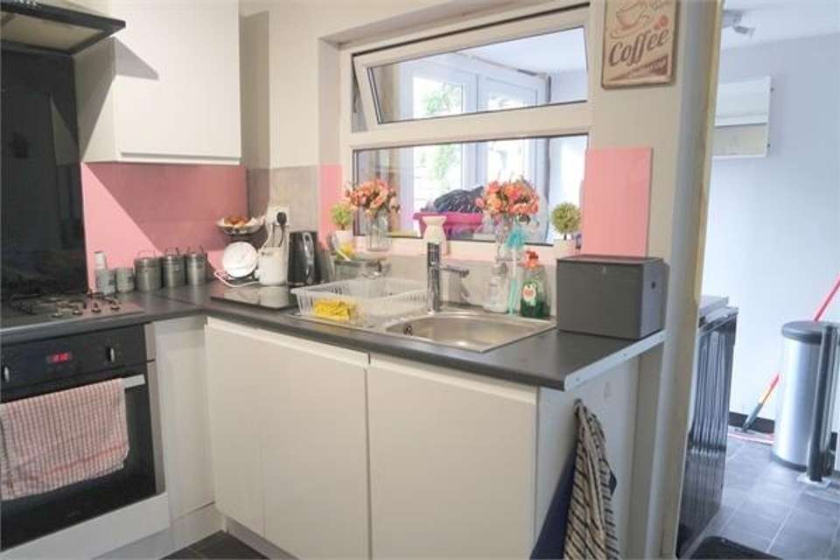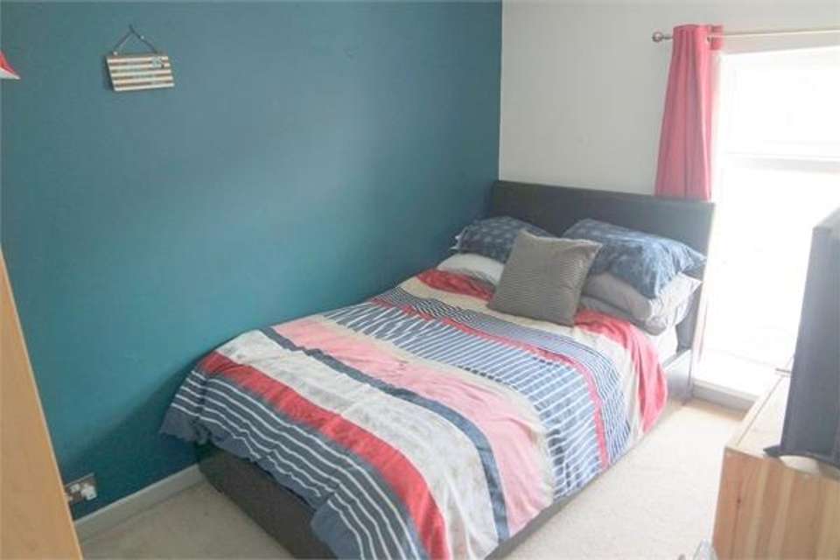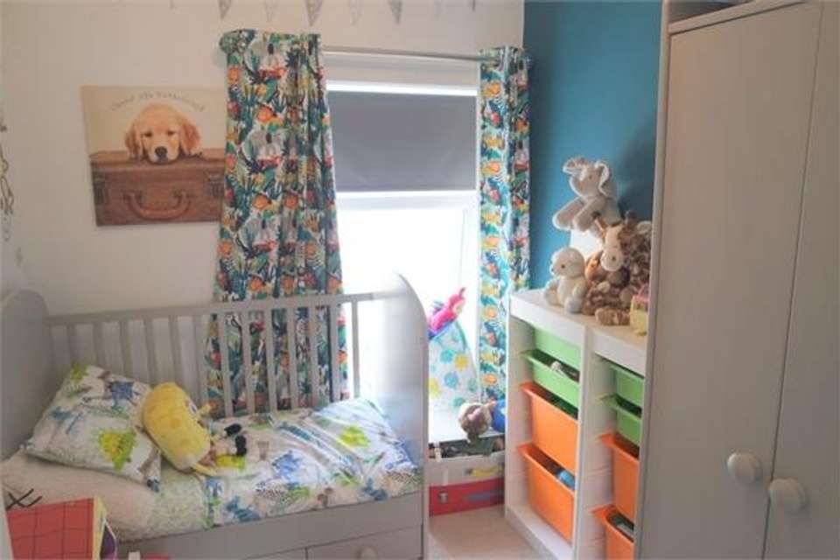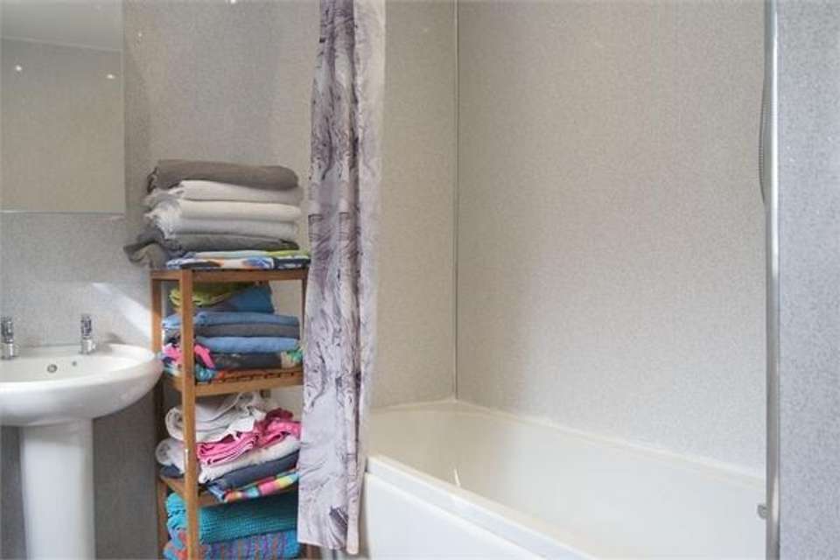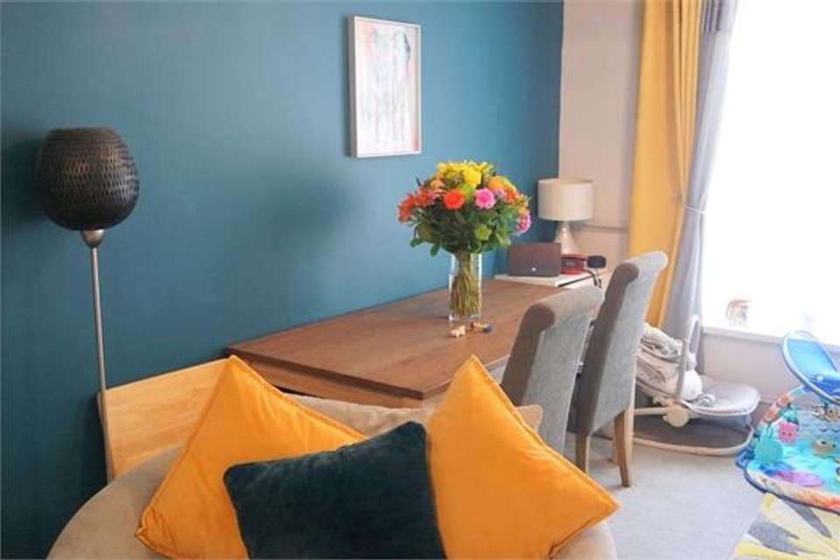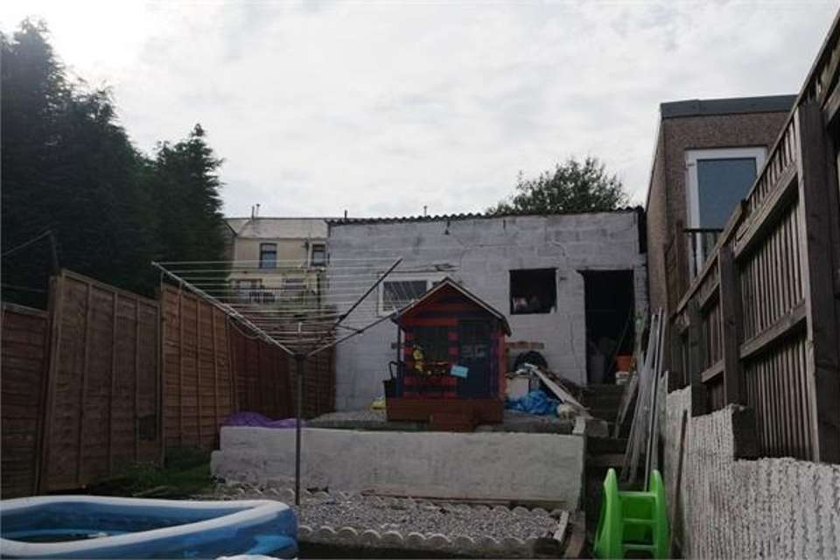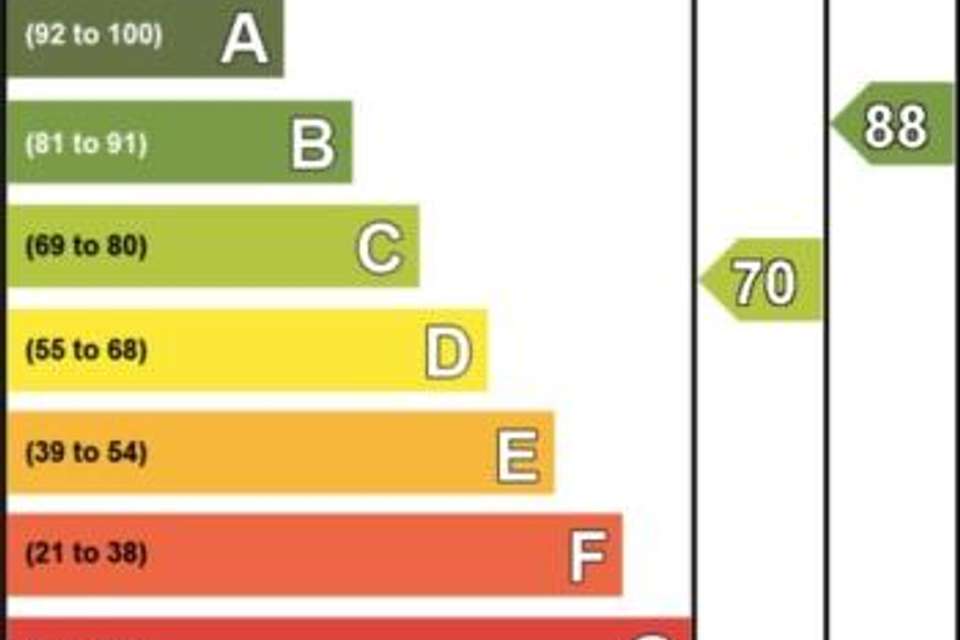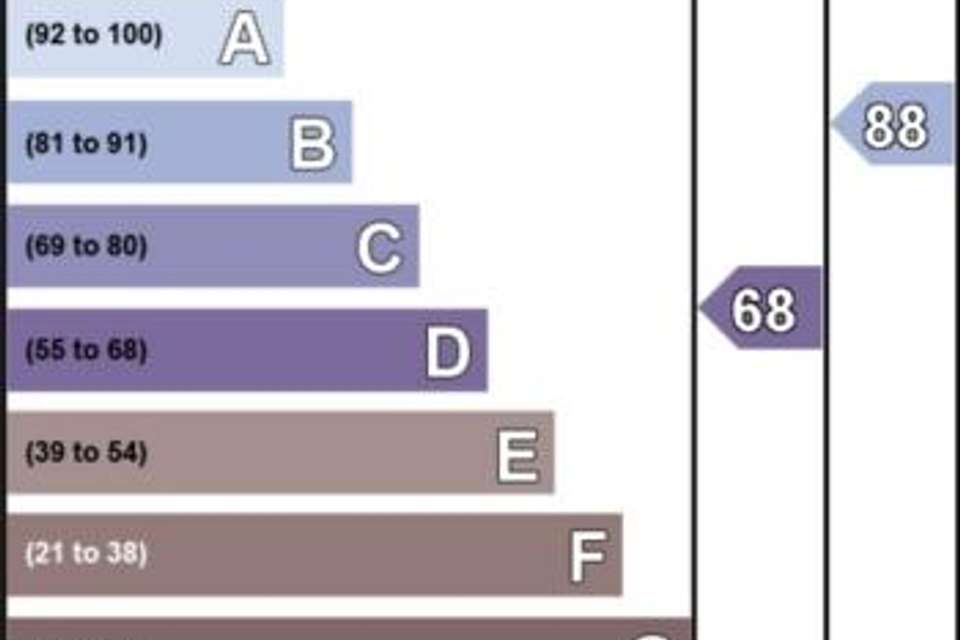3 bedroom terraced house for sale
Blosse Street, Maesteg, Mid Glamorganterraced house
bedrooms
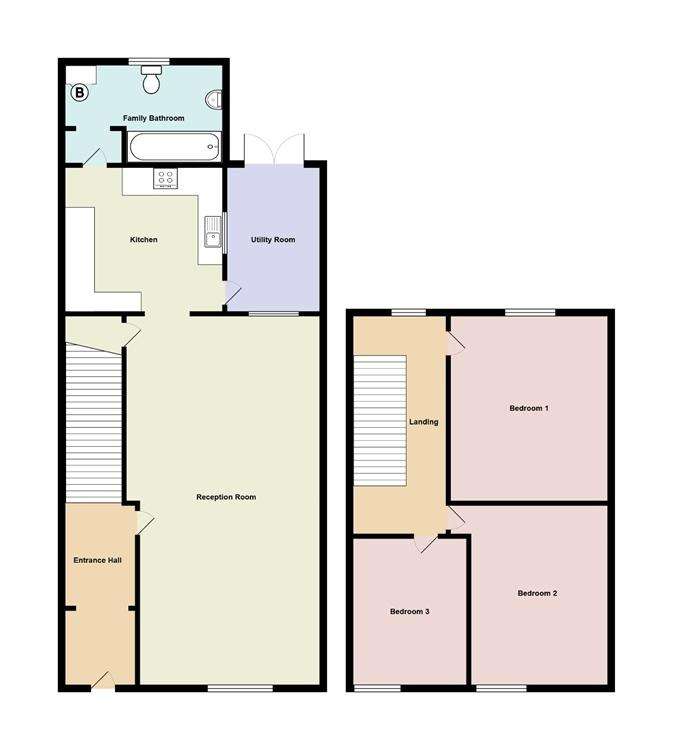
Property photos

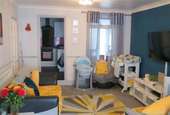
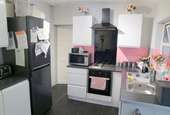
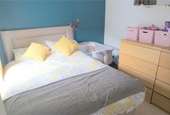
+10
Property description
IDEAL FIRST PURCHASE/INVESTMENT! Ferriers Estate Agents are delighted to offer for sale this three bedroom mid terraced property in a popular area of Nantyffyllon. Situated in a quiet no through road, ideally located for access to bus routes and close to local primary and senior schools. The accommodation briefly comprises Entrance Hall, Reception Room, Kitchen, Family Bathroom and Utility Room to the Ground Floor. Landing and Three Bedrooms to the First Floor. The property further benefits from gas central heating, Upvc double glazing, rear garden and garage to rear. Ground FloorEntrance Hall
Skimmed and coved ceiling, skimmed walls, Ceramic tiled floor, carpeted stairs to First Floor, radiator and door to Reception Room.Reception Room
20' 10" x 11' 5" (6.35m x 3.48m) Approx
Skimmed and coved ceiling, skimmed walls, fitted carpet, two radiators, understairs storage cupboard, Upvc double glazed window to rear and door to Kitchen.Kitchen
10' 7" x 8' 10" (3.23m x 2.69m) Approx
Skimmed ceiling and walls, tiled splashbacks, vinyl floor, range of base and wall mounted units with complementary worksurface over, stainless steel sink and drainer, integrated oven, hob and overhead extractor fan, space for fridge freezer, Upvc double glazed window and door to Utility Room and Bathroom.Utility Room
7' 9" x 5' 1" (2.36m x 1.55m) Approx
Skimmed ceiling and walls, vinyl floor, space and plumbing for automatic washing machine and dishwasher, Upvc double glazed French doors to Rear Garden.Family Bathroom
8' 11" x 7' 1" (2.72m x 2.16m) Approx
Skimmed ceiling with spotlights, Pvc clad walls, Ceramic tiled floor, radiator, Upvc double glazed obscured glass window to rear, cupboard housing gas combination boiler, three piece suite comprising panelled bath with overhead shower, low level w.c and pedestal wash hand basin.First FloorLanding
Textured and coved ceiling with loft access, skimmed walls, fitted carpet, Upvc double glazed window to rear and three doors off.Bedroom 1
11' 3" x 7' 11" (3.43m x 2.41m) Approx
Textured and coved ceiling, skimmed walls, fitted carpet, radiator and Upvc double glazed window to front. Bedroom 2
9' 6" x 9' 1" (2.90m x 2.77m) Approx
Textured and coved ceiling, skimmed walls, fitted carpet, radiator and Upvc double glazed window to rear.Bedroom 3
7' 11" x 6' 7" (2.41m x 2.01m) Approx
Textured and coved ceiling, skimmed walls, fitted carpet, radiator and Upvc double glazed window to front. OutsideRear Garden
Concrete area with steps to artificial turf and decorative pea shingle tiered garden with steps to Garage, bordered by wood panelled fencing and block walling.
Skimmed and coved ceiling, skimmed walls, Ceramic tiled floor, carpeted stairs to First Floor, radiator and door to Reception Room.Reception Room
20' 10" x 11' 5" (6.35m x 3.48m) Approx
Skimmed and coved ceiling, skimmed walls, fitted carpet, two radiators, understairs storage cupboard, Upvc double glazed window to rear and door to Kitchen.Kitchen
10' 7" x 8' 10" (3.23m x 2.69m) Approx
Skimmed ceiling and walls, tiled splashbacks, vinyl floor, range of base and wall mounted units with complementary worksurface over, stainless steel sink and drainer, integrated oven, hob and overhead extractor fan, space for fridge freezer, Upvc double glazed window and door to Utility Room and Bathroom.Utility Room
7' 9" x 5' 1" (2.36m x 1.55m) Approx
Skimmed ceiling and walls, vinyl floor, space and plumbing for automatic washing machine and dishwasher, Upvc double glazed French doors to Rear Garden.Family Bathroom
8' 11" x 7' 1" (2.72m x 2.16m) Approx
Skimmed ceiling with spotlights, Pvc clad walls, Ceramic tiled floor, radiator, Upvc double glazed obscured glass window to rear, cupboard housing gas combination boiler, three piece suite comprising panelled bath with overhead shower, low level w.c and pedestal wash hand basin.First FloorLanding
Textured and coved ceiling with loft access, skimmed walls, fitted carpet, Upvc double glazed window to rear and three doors off.Bedroom 1
11' 3" x 7' 11" (3.43m x 2.41m) Approx
Textured and coved ceiling, skimmed walls, fitted carpet, radiator and Upvc double glazed window to front. Bedroom 2
9' 6" x 9' 1" (2.90m x 2.77m) Approx
Textured and coved ceiling, skimmed walls, fitted carpet, radiator and Upvc double glazed window to rear.Bedroom 3
7' 11" x 6' 7" (2.41m x 2.01m) Approx
Textured and coved ceiling, skimmed walls, fitted carpet, radiator and Upvc double glazed window to front. OutsideRear Garden
Concrete area with steps to artificial turf and decorative pea shingle tiered garden with steps to Garage, bordered by wood panelled fencing and block walling.
Council tax
First listed
Over a month agoBlosse Street, Maesteg, Mid Glamorgan
Placebuzz mortgage repayment calculator
Monthly repayment
The Est. Mortgage is for a 25 years repayment mortgage based on a 10% deposit and a 5.5% annual interest. It is only intended as a guide. Make sure you obtain accurate figures from your lender before committing to any mortgage. Your home may be repossessed if you do not keep up repayments on a mortgage.
Blosse Street, Maesteg, Mid Glamorgan - Streetview
DISCLAIMER: Property descriptions and related information displayed on this page are marketing materials provided by Ferriers Estate Agents - Maesteg. Placebuzz does not warrant or accept any responsibility for the accuracy or completeness of the property descriptions or related information provided here and they do not constitute property particulars. Please contact Ferriers Estate Agents - Maesteg for full details and further information.





