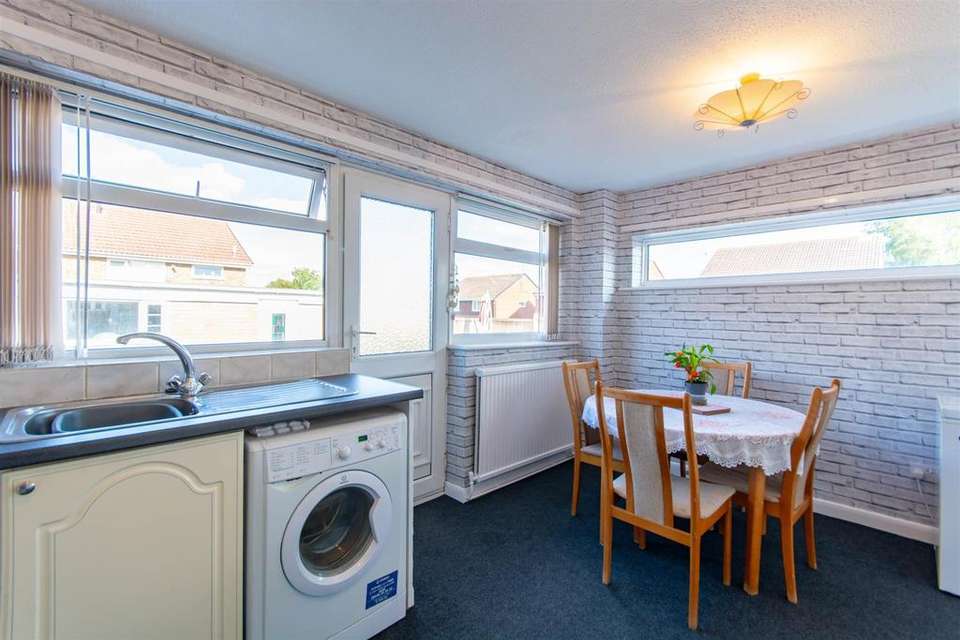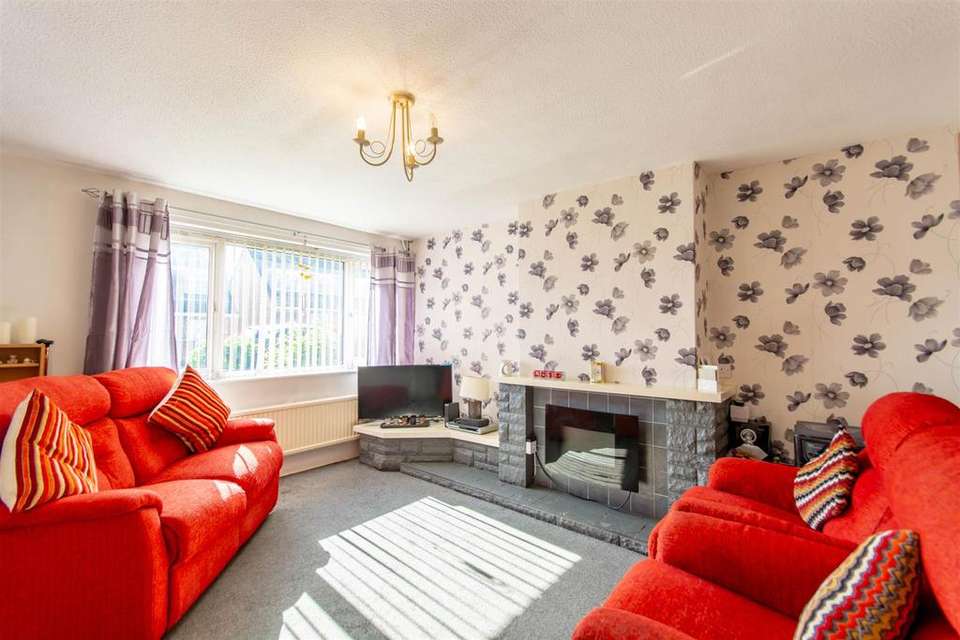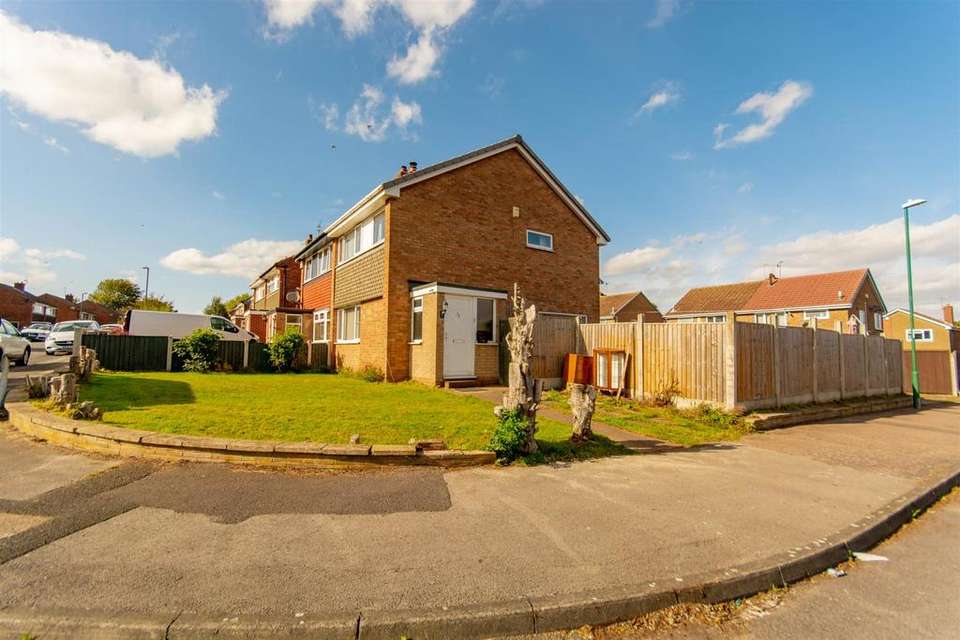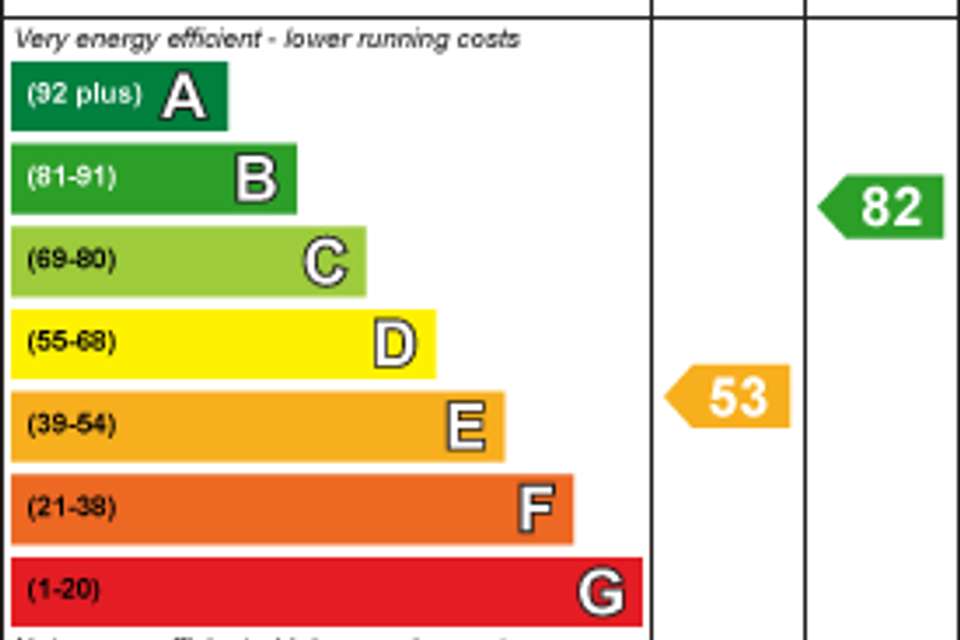3 bedroom semi-detached house for sale
Irwin Drive, Hempshill Vale, Nottinghamshire, NG6 7BQsemi-detached house
bedrooms
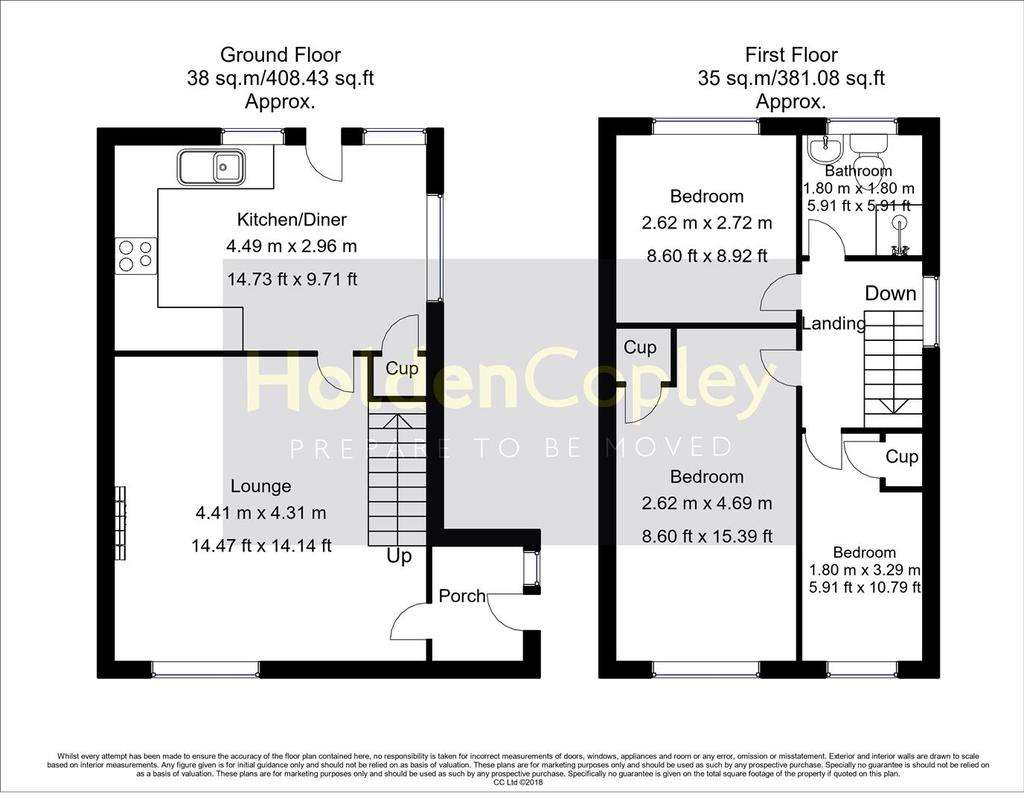
Property photos




+16
Property description
GUIDE PRICE £155,000 - £165,000
PERFECT FAMILY HOME...
This three bedroom semi detached property would be the perfect family home as it boasts spacious accommodation in both the interior and exterior of the property. Situated close to many local amenities such as schools, shops and eateries as well as excellent transport links into Nottingham City Centre. To the ground floor is a good sized lounge with a kitchen diner and to the first floor there are three bedrooms serviced by a shower room suite. Outside of the property is a private enclosed rear garden along with a driveway and a single detached garage.
MUST BE VIEWED
Ground Floor -
Porch - The porch has a UPVC double glazed window to the front and side elevation and provides access into the accommodation
Lounge - 4.41 x 4.31 (14'5" x 14'1") - The lounge has carpeted flooring, a wall mounted fireplace with a brick feature surround, a radiator, a TV point and a UPVC double glazed window to the front elevation
Kitchen Diner - 4.49 x 2.96 (14'8" x 9'8") - The kitchen has fitted wall and base units with rolled edge counter tops, partially tiled walls, a radiator, a wall mounted boiler, a stainless steel sink with a drainer and mixer taps, space for an oven, an extractor fan, space and plumbing for a washing machine, space for a fridge freezer, an in-built cupboard, UPVC double glazed windows to the side and rear elevation and a UPVC single door to access the garden
First Floor -
Landing - The landing has carpeted flooring, a UPVC double glazed window to the side elevation , access to the first floor accommodation and a loft hatch to access a boarded loft with lighting
Bedroom One - 2.62 x 4.69 (8'7" x 15'4") - The main bedroom has carpeted flooring, an in-built cupboard, a radiator and a UPVC double glazed window to the front elevation
Bedroom Two - 2.62 x 2.72 (8'7" x 8'11") - The second bedroom has carpeted flooring, a radiator and a UPVC double glazed window to the rear elevation
Bedroom Three - 1.80 x 3.29 (5'10" x 10'9" ) - The third bedroom has carpeted flooring, an in-built cupboard a radiator and a UPVC double glazed window to the front elevation
Shower Room - 1.80 x 1.80 (5'10" x 5'10") - This space has floor to ceiling tiles, a low level flush WC, a pedestal wash basin, a shower enclosure with an overhead shower, a radiator and an obscure UPVC double glazed window to the rear elevation
Outside -
Front - To the front of the property is a lawn with a range of plants and shrubs along with a driveway and a single detached garage towards the rear
Garage - The single garage has power points, lighting, a window and access into the rear garden
Rear - To the rear of the property is a private enclosed garden, a decked patio area, a low maintenance slate chipped area, an outdoor tap, a lawn, various plants and shrubs, panelled fencing and access into the garage
PERFECT FAMILY HOME...
This three bedroom semi detached property would be the perfect family home as it boasts spacious accommodation in both the interior and exterior of the property. Situated close to many local amenities such as schools, shops and eateries as well as excellent transport links into Nottingham City Centre. To the ground floor is a good sized lounge with a kitchen diner and to the first floor there are three bedrooms serviced by a shower room suite. Outside of the property is a private enclosed rear garden along with a driveway and a single detached garage.
MUST BE VIEWED
Ground Floor -
Porch - The porch has a UPVC double glazed window to the front and side elevation and provides access into the accommodation
Lounge - 4.41 x 4.31 (14'5" x 14'1") - The lounge has carpeted flooring, a wall mounted fireplace with a brick feature surround, a radiator, a TV point and a UPVC double glazed window to the front elevation
Kitchen Diner - 4.49 x 2.96 (14'8" x 9'8") - The kitchen has fitted wall and base units with rolled edge counter tops, partially tiled walls, a radiator, a wall mounted boiler, a stainless steel sink with a drainer and mixer taps, space for an oven, an extractor fan, space and plumbing for a washing machine, space for a fridge freezer, an in-built cupboard, UPVC double glazed windows to the side and rear elevation and a UPVC single door to access the garden
First Floor -
Landing - The landing has carpeted flooring, a UPVC double glazed window to the side elevation , access to the first floor accommodation and a loft hatch to access a boarded loft with lighting
Bedroom One - 2.62 x 4.69 (8'7" x 15'4") - The main bedroom has carpeted flooring, an in-built cupboard, a radiator and a UPVC double glazed window to the front elevation
Bedroom Two - 2.62 x 2.72 (8'7" x 8'11") - The second bedroom has carpeted flooring, a radiator and a UPVC double glazed window to the rear elevation
Bedroom Three - 1.80 x 3.29 (5'10" x 10'9" ) - The third bedroom has carpeted flooring, an in-built cupboard a radiator and a UPVC double glazed window to the front elevation
Shower Room - 1.80 x 1.80 (5'10" x 5'10") - This space has floor to ceiling tiles, a low level flush WC, a pedestal wash basin, a shower enclosure with an overhead shower, a radiator and an obscure UPVC double glazed window to the rear elevation
Outside -
Front - To the front of the property is a lawn with a range of plants and shrubs along with a driveway and a single detached garage towards the rear
Garage - The single garage has power points, lighting, a window and access into the rear garden
Rear - To the rear of the property is a private enclosed garden, a decked patio area, a low maintenance slate chipped area, an outdoor tap, a lawn, various plants and shrubs, panelled fencing and access into the garage
Council tax
First listed
Over a month agoEnergy Performance Certificate
Irwin Drive, Hempshill Vale, Nottinghamshire, NG6 7BQ
Placebuzz mortgage repayment calculator
Monthly repayment
The Est. Mortgage is for a 25 years repayment mortgage based on a 10% deposit and a 5.5% annual interest. It is only intended as a guide. Make sure you obtain accurate figures from your lender before committing to any mortgage. Your home may be repossessed if you do not keep up repayments on a mortgage.
Irwin Drive, Hempshill Vale, Nottinghamshire, NG6 7BQ - Streetview
DISCLAIMER: Property descriptions and related information displayed on this page are marketing materials provided by Holden Copley - Hucknall. Placebuzz does not warrant or accept any responsibility for the accuracy or completeness of the property descriptions or related information provided here and they do not constitute property particulars. Please contact Holden Copley - Hucknall for full details and further information.




