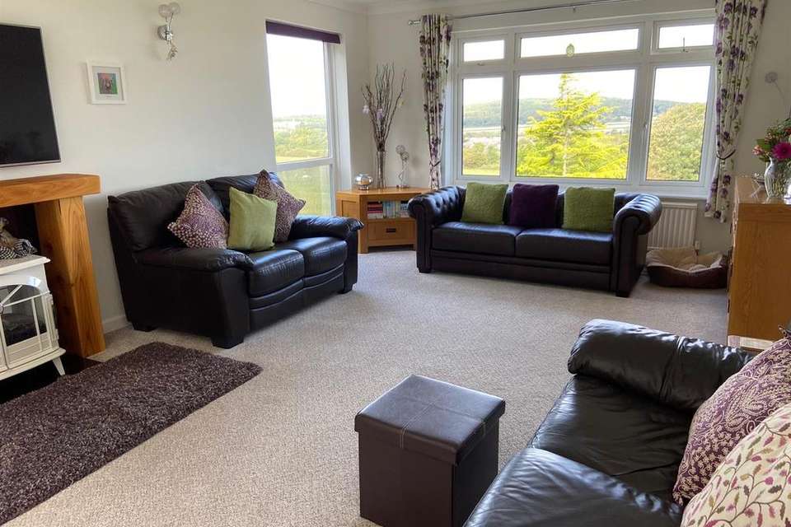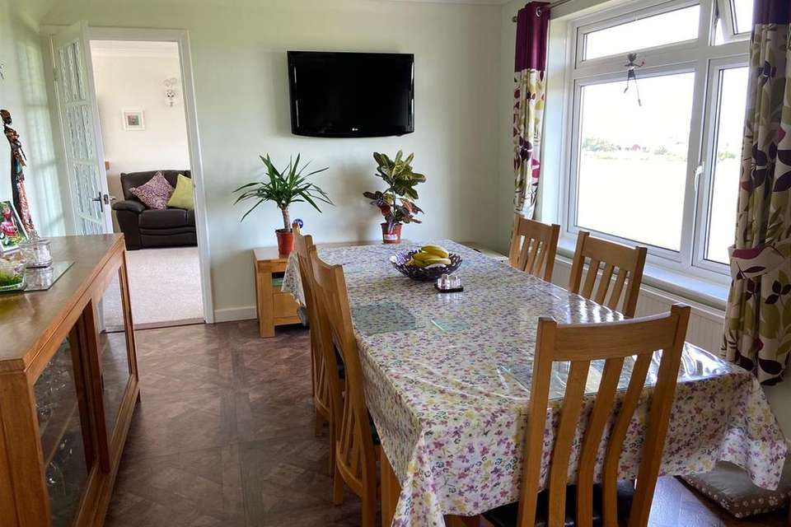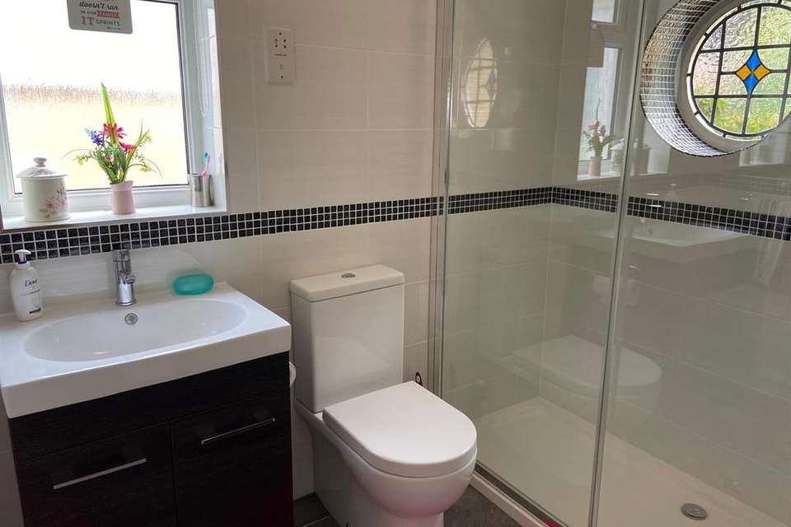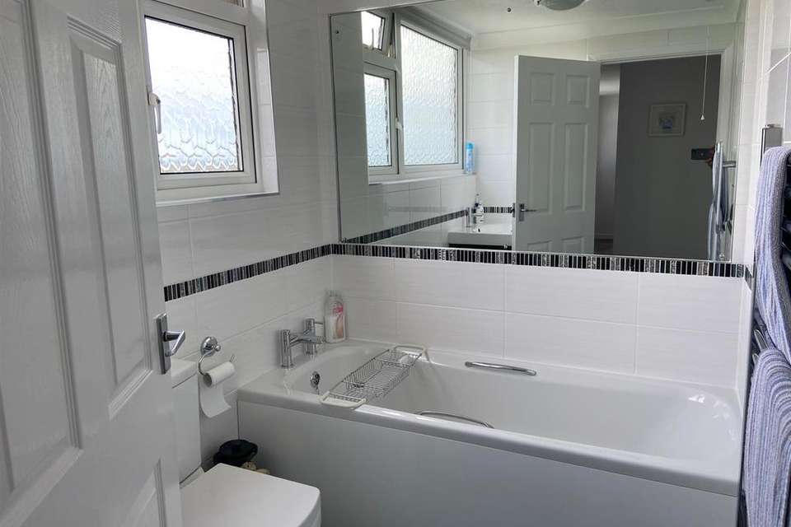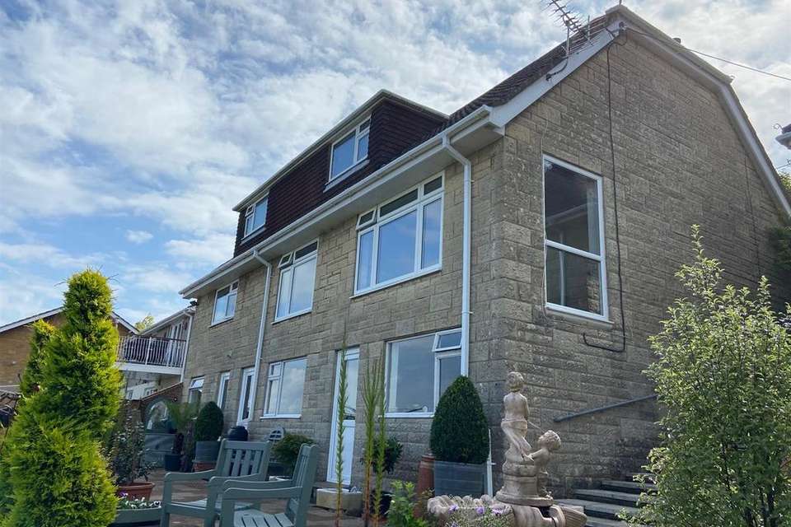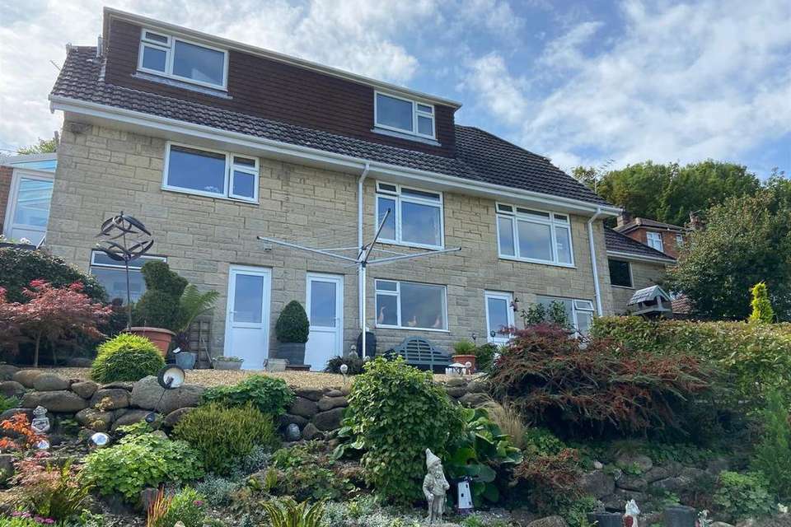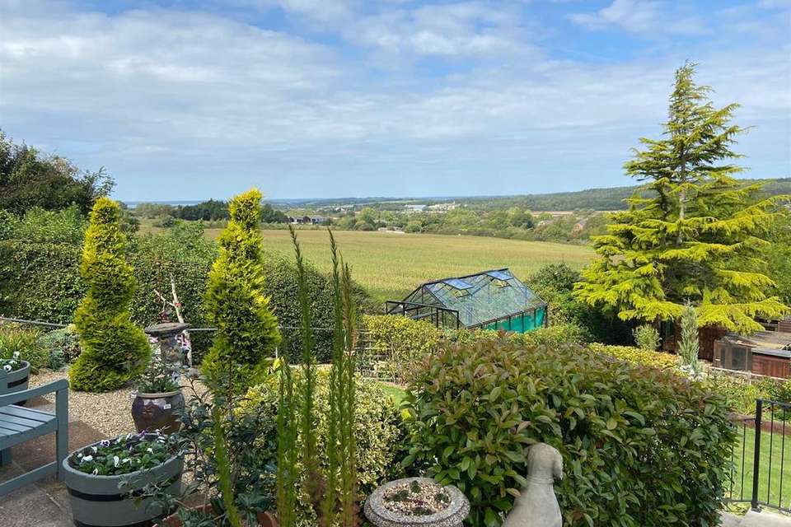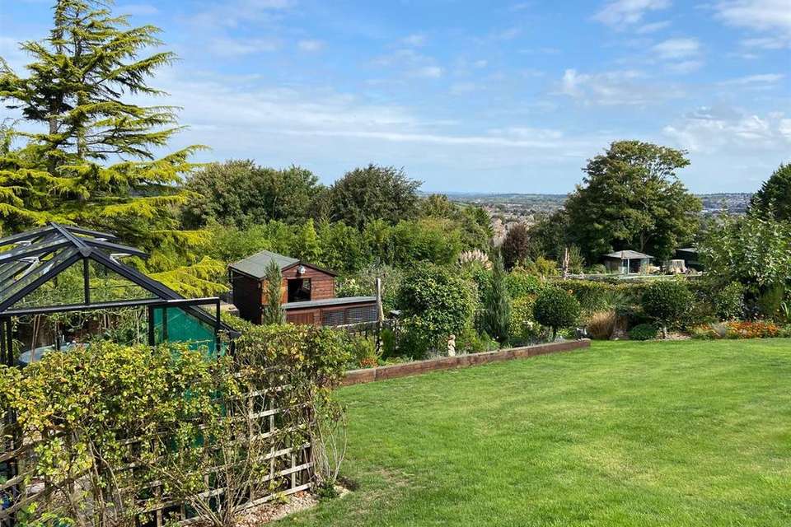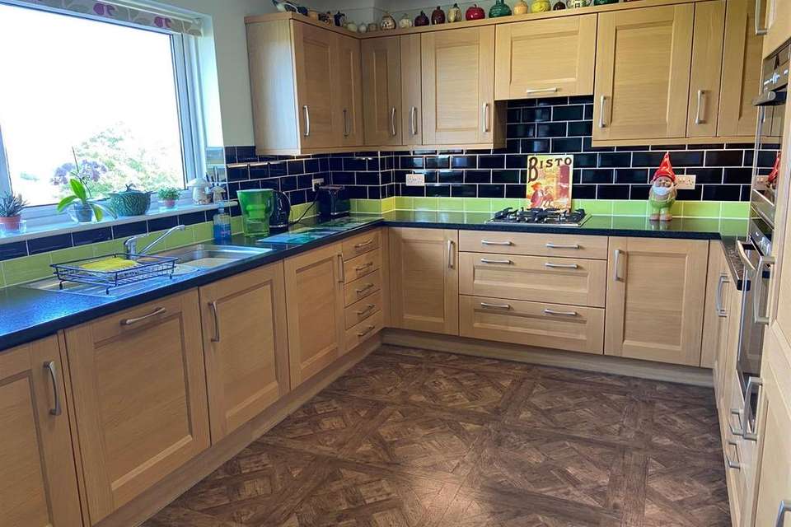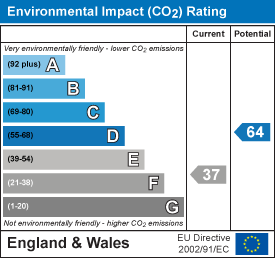4 bedroom house for sale
Calbourne Road, Newporthouse
bedrooms
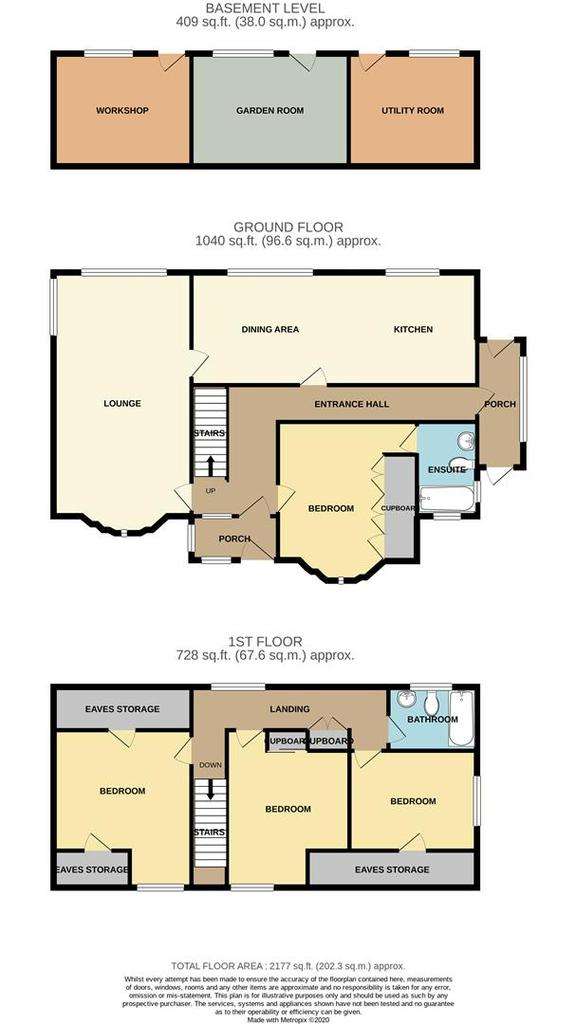
Property photos


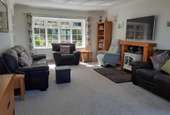
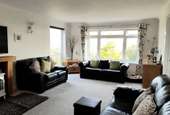
+16
Property description
A super opportunity to purchase a most attractive detached split-level house situated on the western outskirts of Carisbrooke and found in an elevated position and benefiting from spectacular countryside views over the north of the Island and towards the mainland south downs. This large home has been well cared for by current owners and provides everything you would expect from a family home: 4 bedrooms, 2 reception rooms, double garage along with further ancillary rooms on the lower ground floor offering much versatile use. The gardens are an absolute delight - you won't want to leave! As is always the case with homes such as this, it needs to be viewed to be appreciated and so we therefore encourage you to do so at your earliest convenience.
Reception Hall - Glazed door to Entrance Porch. Glazed door to Reception Hall. Stairs off to first floor. Radiator.
Master Bedroom - 3.89m x 3.86m (12'9" x 12'8") - With front aspect via replacement double glazed bow window. Range of fitted wardrobes. Radiator.
En-Suite - A super contemporary suite including large Shower cubicle along with wc and washbasin set within a stylish dark wood vanity unit. Radiator.
Kitchen - 3.61m x 3.15m (11'10" x 10'4") - The Kitchen and Dining Room are currently arranged in an open plan arrangement and so is the social heart of the home. Aspect over the gardens and panoramic views beyond are enjoyed from both rooms. The Kitchen is comprehensively fitted with a range of stylish units incorporating integrated appliances including a double oven, separate hob, dishwasher and Fridge/Freezer. Complementary work surfaces complete the kitchen.
Dining Room - 4.47m x 3.18m (14'8" x 10'5") - The Kitchen and Dining Room are currently arranged in an open plan arrangement and so is the social heart of the home. Aspect over the gardens and panoramic views beyond are enjoyed from both rooms. Access to the lounge.
Lounge - 3.91m x 6.88m (12'10" x 22'7") - Front aspect via replacement double glazed bow window. Rear and side aspect via replacement double glazed where you may struggle to leave your armchair and the super panoramic views offered. Beautiful wooden fireplace surround and mantle. Two raditors.
First Floor Landing - Access to loft space. Airing cupboard with hot water tank cylinder tank. Window to take full advantage of the views.
Bedroom - 3.91m x 4.45m (12'10" x 14'7") - (Some height restriction) Undereaves storage. Radiator. Front aspect via replacement double glazed window.
Bedroom - 3.48m x 3.61m (11'5" x 11'10") - (Some height restriction) Front aspect via replacement double glazed window. Radiator.
Bedroom - 2.77m x 3.58m (9'1" x 11'9") - Side aspect via replacement double glazed window with superb views over Newport and the mainland beyond. Undereaves storage.
Bathroom - White suite including panelled bath, pedestal hand basin and WC. Frosted replacement double glazed window. Heated towel rail.
Outside - Shalom is approached off Calbourne Road via a sweeping drive which leads to the double garage and parking area (measuring 16'6" x 15'5" and including power and light and an electric up and over door) An additional gravel parking bay lies just off Calbourne Road for extra parking. Shalom is set lower than the road level and therefore enjoys some privacy from the road. Access is provided to the side. The rear gardens are beautifully landscaped and well tended by the owners. Predominantly laid to lawn there flower beds and borders, vegetable gardens and sheds. In addition a large terrace/patio area lies off the rear of the property (with access to the ancillary rooms). Finally, there are three ancillary rooms which are currently used for utility purposes but could be adapted for a variety of uses.
Room 1: 11'11" x 10'5" - Currently used as a utility room and includes Kitchen units with sink. Radiator. Gas fired Boiler. Separate WC and Wash basin.
Room 2: 14'8" x 10'5" Radiator.
Room 3: 12'10" x 10'6"
Reception Hall - Glazed door to Entrance Porch. Glazed door to Reception Hall. Stairs off to first floor. Radiator.
Master Bedroom - 3.89m x 3.86m (12'9" x 12'8") - With front aspect via replacement double glazed bow window. Range of fitted wardrobes. Radiator.
En-Suite - A super contemporary suite including large Shower cubicle along with wc and washbasin set within a stylish dark wood vanity unit. Radiator.
Kitchen - 3.61m x 3.15m (11'10" x 10'4") - The Kitchen and Dining Room are currently arranged in an open plan arrangement and so is the social heart of the home. Aspect over the gardens and panoramic views beyond are enjoyed from both rooms. The Kitchen is comprehensively fitted with a range of stylish units incorporating integrated appliances including a double oven, separate hob, dishwasher and Fridge/Freezer. Complementary work surfaces complete the kitchen.
Dining Room - 4.47m x 3.18m (14'8" x 10'5") - The Kitchen and Dining Room are currently arranged in an open plan arrangement and so is the social heart of the home. Aspect over the gardens and panoramic views beyond are enjoyed from both rooms. Access to the lounge.
Lounge - 3.91m x 6.88m (12'10" x 22'7") - Front aspect via replacement double glazed bow window. Rear and side aspect via replacement double glazed where you may struggle to leave your armchair and the super panoramic views offered. Beautiful wooden fireplace surround and mantle. Two raditors.
First Floor Landing - Access to loft space. Airing cupboard with hot water tank cylinder tank. Window to take full advantage of the views.
Bedroom - 3.91m x 4.45m (12'10" x 14'7") - (Some height restriction) Undereaves storage. Radiator. Front aspect via replacement double glazed window.
Bedroom - 3.48m x 3.61m (11'5" x 11'10") - (Some height restriction) Front aspect via replacement double glazed window. Radiator.
Bedroom - 2.77m x 3.58m (9'1" x 11'9") - Side aspect via replacement double glazed window with superb views over Newport and the mainland beyond. Undereaves storage.
Bathroom - White suite including panelled bath, pedestal hand basin and WC. Frosted replacement double glazed window. Heated towel rail.
Outside - Shalom is approached off Calbourne Road via a sweeping drive which leads to the double garage and parking area (measuring 16'6" x 15'5" and including power and light and an electric up and over door) An additional gravel parking bay lies just off Calbourne Road for extra parking. Shalom is set lower than the road level and therefore enjoys some privacy from the road. Access is provided to the side. The rear gardens are beautifully landscaped and well tended by the owners. Predominantly laid to lawn there flower beds and borders, vegetable gardens and sheds. In addition a large terrace/patio area lies off the rear of the property (with access to the ancillary rooms). Finally, there are three ancillary rooms which are currently used for utility purposes but could be adapted for a variety of uses.
Room 1: 11'11" x 10'5" - Currently used as a utility room and includes Kitchen units with sink. Radiator. Gas fired Boiler. Separate WC and Wash basin.
Room 2: 14'8" x 10'5" Radiator.
Room 3: 12'10" x 10'6"
Council tax
First listed
Over a month agoEnergy Performance Certificate
Calbourne Road, Newport
Placebuzz mortgage repayment calculator
Monthly repayment
The Est. Mortgage is for a 25 years repayment mortgage based on a 10% deposit and a 5.5% annual interest. It is only intended as a guide. Make sure you obtain accurate figures from your lender before committing to any mortgage. Your home may be repossessed if you do not keep up repayments on a mortgage.
Calbourne Road, Newport - Streetview
DISCLAIMER: Property descriptions and related information displayed on this page are marketing materials provided by Marvins - Cowes. Placebuzz does not warrant or accept any responsibility for the accuracy or completeness of the property descriptions or related information provided here and they do not constitute property particulars. Please contact Marvins - Cowes for full details and further information.





