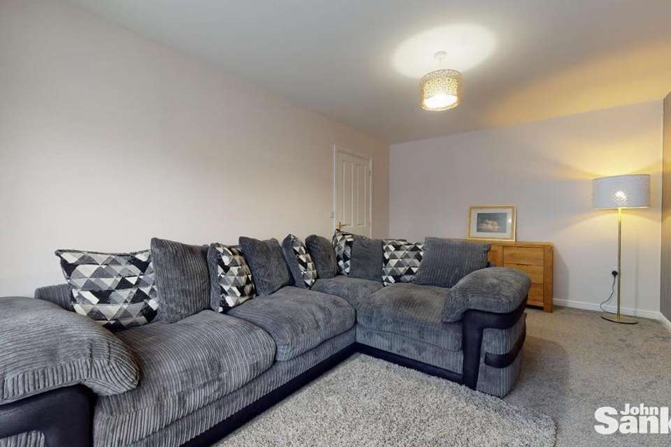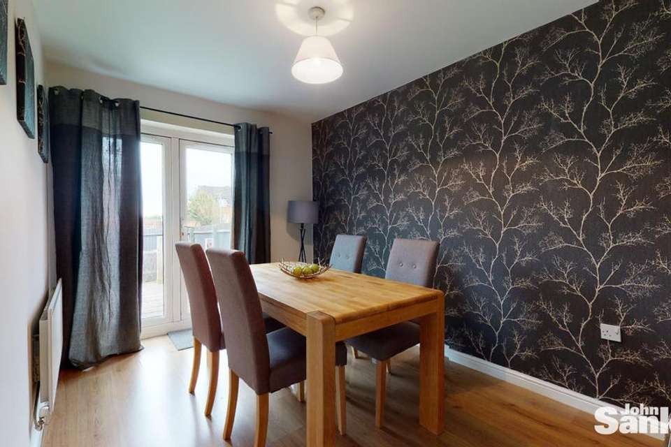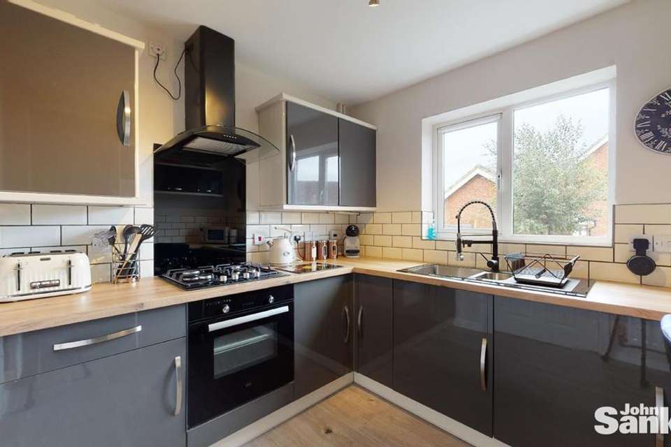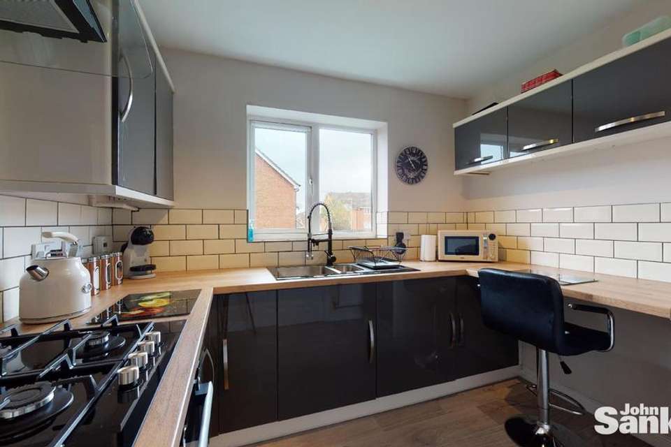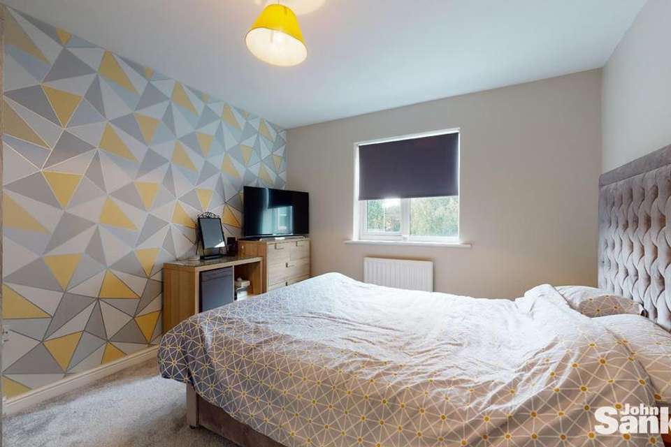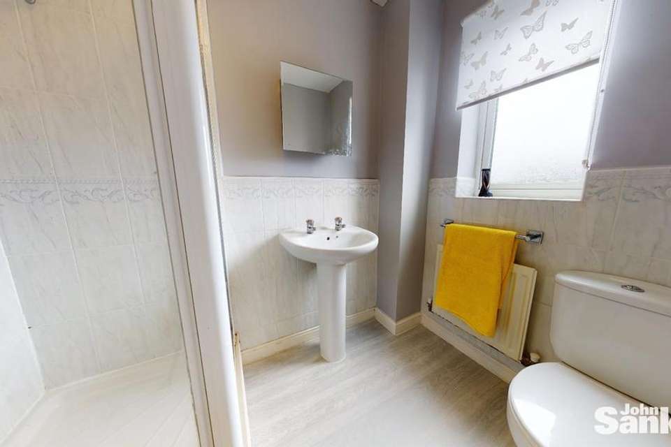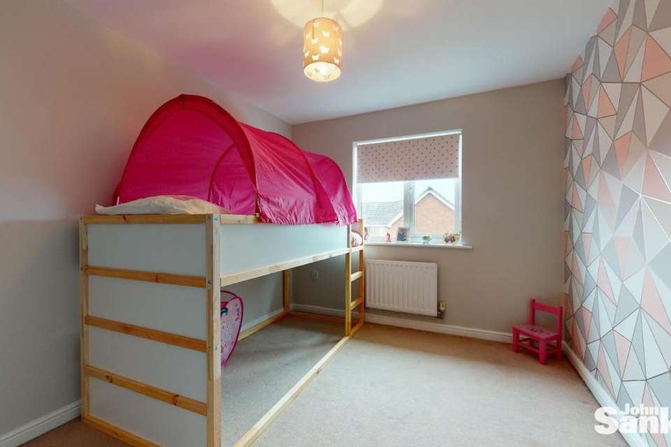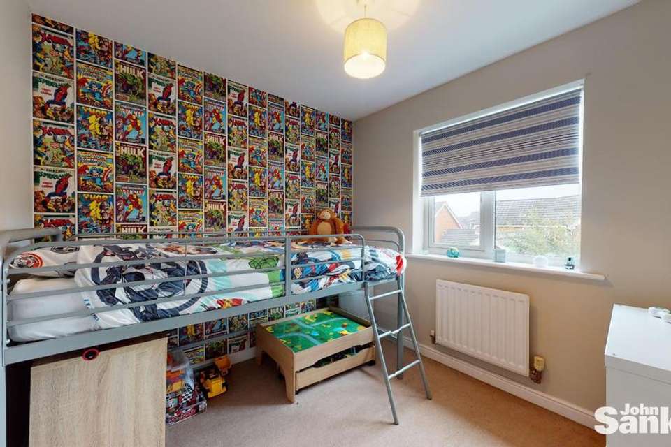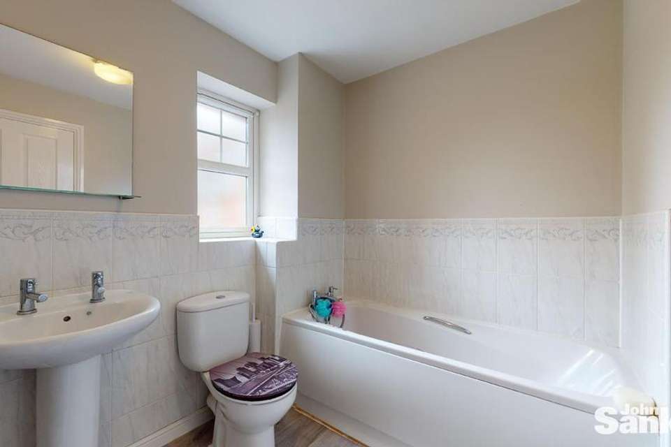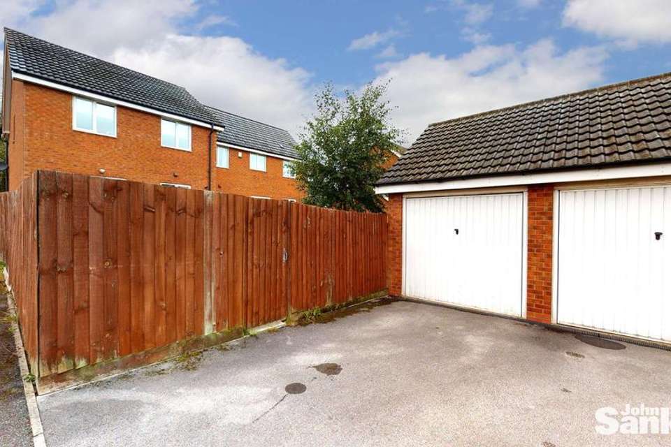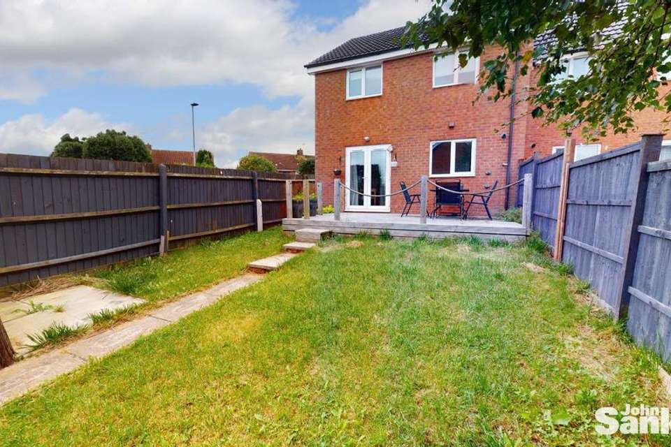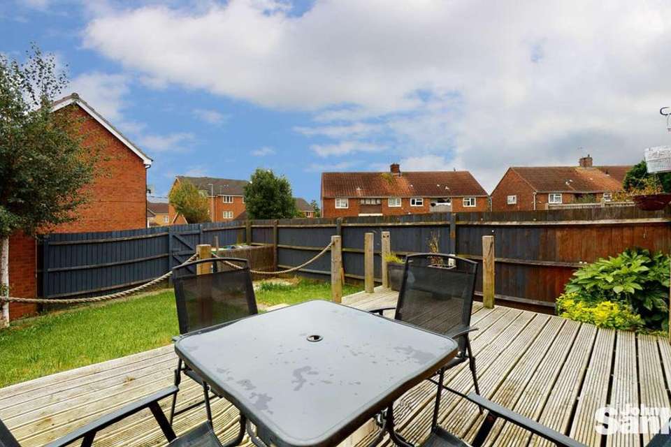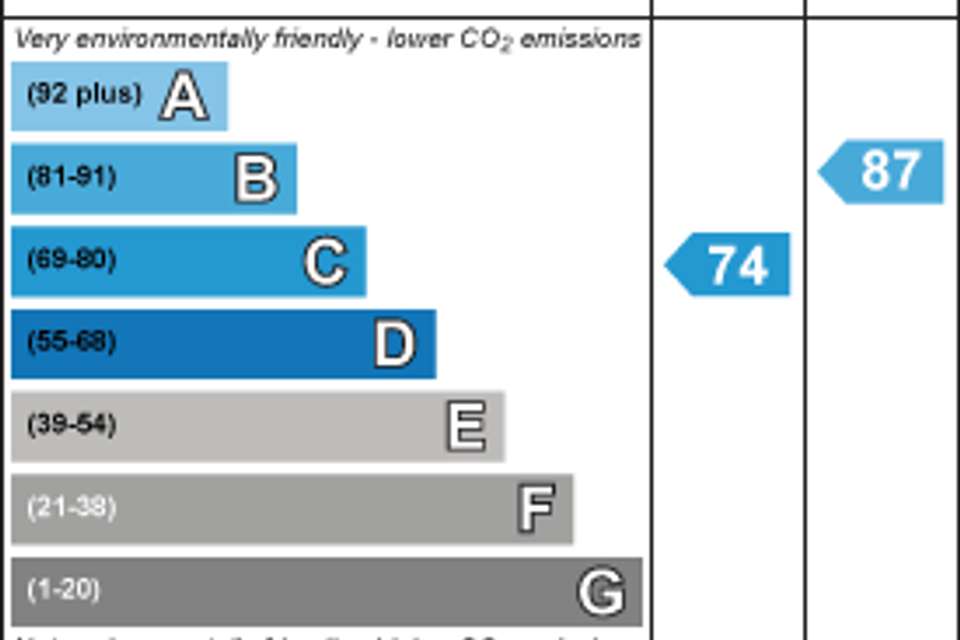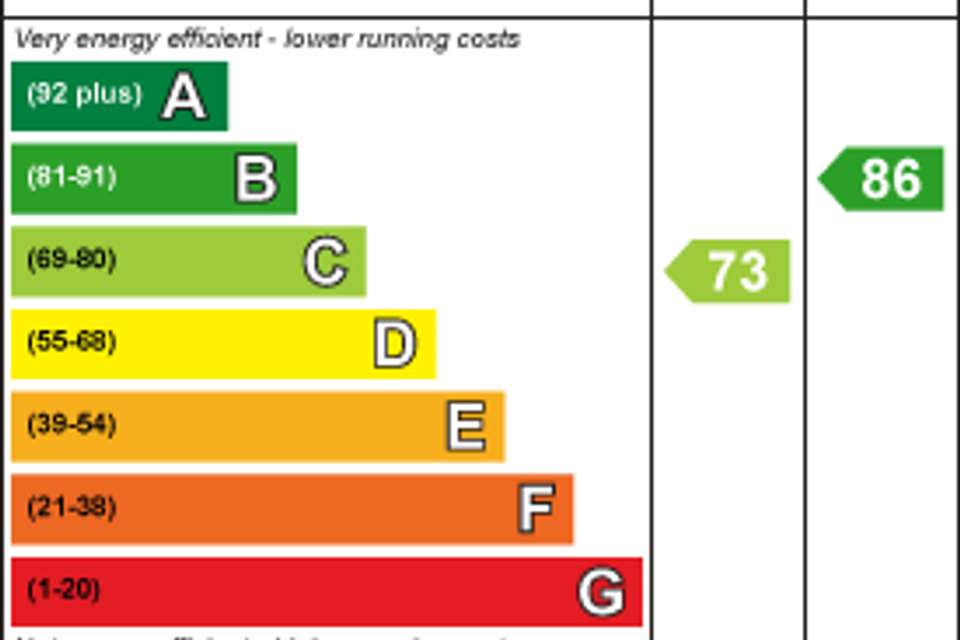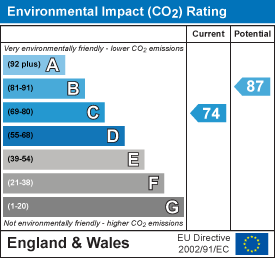3 bedroom town house for sale
High Oakham Close, Sutton-In-Ashfieldterraced house
bedrooms
Property photos
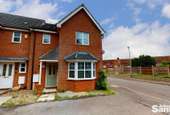
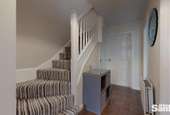
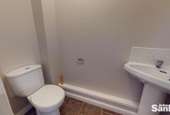
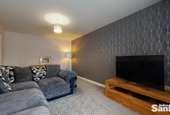
+14
Property description
Located in a fantastic area for amenities including an Aldi superstore, B & Q and Tesco express and road links to the A38, M1 and both Mansfield and Sutton which are also close by are only a few reasons to come and view this fantastic property. Whether you are a first time buyer or upsizing the internal accommodation of this property is stylish throughout and briefly includes an entrance hall with a downstairs w.c., a spacious lounge with a separate dining room comfortably to seat at least six and there is a modern high gloss kitchen with integral appliances which was installed in November 2019. The first floor offers THREE GENEROUS SIZE AND WELL PROPORTIONED BEDROOMS with bedroom one having an en suite and there is a three piece bathroom. Externally the property has a pleasant rear garden with a raised deck patio and lawn, there is also a driveway providing off road parking and an attached GARAGE with up and over door but to truly appreciate this home we strongly recommend booking a detailed personal inspection.
How To Find The Property - Take the Sutton Road A38 out of Mansfield continuing past Kings Mil to the traffic lights by McDonalds, continue straight ahead until taking a right turn by the Papermoon nursery into Lakeside View, take the second left into Harriers Grove following it round the bend to the left onto High Oakham Close where the property is then located on the right hand side clearly marked by one of our signboards.
Ground Floor -
Entrance Hall - Accessed via a composite double glazed door, there is tiled flooring and stairs rising to the first floor with a cupboard beneath providing plenty of storage space, a central heating radiator and internal doors lead to the downstairs w.c., lounge, separate dining room and kitchen, there are also telephone and power points.
Downstairs W.C. - Fitted with a two piece white suite comprising of a low flush w.c. and a pedestal sink unit with splashbacks, tiled flooring which matches the hallway and a central heating radiator.
Lounge - 5.23m to the bay x 3.20m (17'2" to the bay x 10'6" - A uPVC double glazed window to the front aspect provides the room with plenty of natural light. This fantastic size reception room has modern decoration, a central heating radiator, television, telephone and power points.
Separate Dining Room - 3.61m x 3.15m to doorway reducing to 2.46m (11'10" - The dining room is again a modern, clean and crisp room comfortably seating at least six people, there is laminate floor covering, a central heating radiator, power points and uPVC double glazed doors provide views and access out onto the garden.
Kitchen - 2.79m x 2.39m (9'2" x 7'10") - A modern high gloss grey kitchen which was installed in November 2019 is a huge advantage to any buyer and offers modern wall and base units with integral appliances including a fridge and freezer, a work surface over houses a one and a half bowl sink and drainer unit with a detachable shower head hose, there is a four ring gas hob with splashback and extractor above and an electric oven beneath, there is a breakfast bar area providing seat, complimentary tiled splashbacks and a uPVC double glazed window to the rear aspect providing views to the garden and the room with plenty of light, the gas central heating combination boiler is also located here.
First Floor -
Bedroom No. 1 - 4.04m maximum reducing to 3.30m x 3.18m (13'3" max - A good size main bedroom with an en suite, a uPVC double glazed window to the front aspect, central heating radiator and power points.
En Suite - A good size en suite having a low flush w.c., a pedestal sink and shower cubicle with a mains fed shower and tiling to the cubicle, vinyl floor covering, a central heating radiator and a uPVC double glazed window to the side aspect.
Bedroom No. 2 - 3.48m x 3.15m to the doorway (11'5" x 10'4" to the - Another fantastic size double bedroom having a uPVC double glazed window to the rear which overlooks the garden, there is a central heating radiator and power points.
Bedroom No. 3 - 2.54m x 2.44m (8'4" x 8') - A very generous sized third bedroom with a uPVC double glazed window to the rear aspect again overlooking the garden, central heating radiator, telephone and power points.
Bathroom - Offers a three piece suite fitted in white comprising briefly of a low flush w.c., a pedestal sink and panelled bath with a mixer shower attachment above, there is part tiling to the walls, a shaver point, a central heating radiator and a uPVC double glazed window to the front.
Outside -
Gardens Front - The front has a pebbled low maintenance frontage with shrubs to the side and a path leading to the front entrance door.
Gardens Rear - The rear garden is landscaped to include a raised decked seating area ideal for entertaining with steps leading down to the lawn, there is a central path which leads to a gate providing access in turn to the driveway and garage with the garage offering an up and over door and rear access into the garden and there is also an outside tap. The garden is enclosed by timber fencing.
How To Find The Property - Take the Sutton Road A38 out of Mansfield continuing past Kings Mil to the traffic lights by McDonalds, continue straight ahead until taking a right turn by the Papermoon nursery into Lakeside View, take the second left into Harriers Grove following it round the bend to the left onto High Oakham Close where the property is then located on the right hand side clearly marked by one of our signboards.
Ground Floor -
Entrance Hall - Accessed via a composite double glazed door, there is tiled flooring and stairs rising to the first floor with a cupboard beneath providing plenty of storage space, a central heating radiator and internal doors lead to the downstairs w.c., lounge, separate dining room and kitchen, there are also telephone and power points.
Downstairs W.C. - Fitted with a two piece white suite comprising of a low flush w.c. and a pedestal sink unit with splashbacks, tiled flooring which matches the hallway and a central heating radiator.
Lounge - 5.23m to the bay x 3.20m (17'2" to the bay x 10'6" - A uPVC double glazed window to the front aspect provides the room with plenty of natural light. This fantastic size reception room has modern decoration, a central heating radiator, television, telephone and power points.
Separate Dining Room - 3.61m x 3.15m to doorway reducing to 2.46m (11'10" - The dining room is again a modern, clean and crisp room comfortably seating at least six people, there is laminate floor covering, a central heating radiator, power points and uPVC double glazed doors provide views and access out onto the garden.
Kitchen - 2.79m x 2.39m (9'2" x 7'10") - A modern high gloss grey kitchen which was installed in November 2019 is a huge advantage to any buyer and offers modern wall and base units with integral appliances including a fridge and freezer, a work surface over houses a one and a half bowl sink and drainer unit with a detachable shower head hose, there is a four ring gas hob with splashback and extractor above and an electric oven beneath, there is a breakfast bar area providing seat, complimentary tiled splashbacks and a uPVC double glazed window to the rear aspect providing views to the garden and the room with plenty of light, the gas central heating combination boiler is also located here.
First Floor -
Bedroom No. 1 - 4.04m maximum reducing to 3.30m x 3.18m (13'3" max - A good size main bedroom with an en suite, a uPVC double glazed window to the front aspect, central heating radiator and power points.
En Suite - A good size en suite having a low flush w.c., a pedestal sink and shower cubicle with a mains fed shower and tiling to the cubicle, vinyl floor covering, a central heating radiator and a uPVC double glazed window to the side aspect.
Bedroom No. 2 - 3.48m x 3.15m to the doorway (11'5" x 10'4" to the - Another fantastic size double bedroom having a uPVC double glazed window to the rear which overlooks the garden, there is a central heating radiator and power points.
Bedroom No. 3 - 2.54m x 2.44m (8'4" x 8') - A very generous sized third bedroom with a uPVC double glazed window to the rear aspect again overlooking the garden, central heating radiator, telephone and power points.
Bathroom - Offers a three piece suite fitted in white comprising briefly of a low flush w.c., a pedestal sink and panelled bath with a mixer shower attachment above, there is part tiling to the walls, a shaver point, a central heating radiator and a uPVC double glazed window to the front.
Outside -
Gardens Front - The front has a pebbled low maintenance frontage with shrubs to the side and a path leading to the front entrance door.
Gardens Rear - The rear garden is landscaped to include a raised decked seating area ideal for entertaining with steps leading down to the lawn, there is a central path which leads to a gate providing access in turn to the driveway and garage with the garage offering an up and over door and rear access into the garden and there is also an outside tap. The garden is enclosed by timber fencing.
Council tax
First listed
Over a month agoEnergy Performance Certificate
High Oakham Close, Sutton-In-Ashfield
Placebuzz mortgage repayment calculator
Monthly repayment
The Est. Mortgage is for a 25 years repayment mortgage based on a 10% deposit and a 5.5% annual interest. It is only intended as a guide. Make sure you obtain accurate figures from your lender before committing to any mortgage. Your home may be repossessed if you do not keep up repayments on a mortgage.
High Oakham Close, Sutton-In-Ashfield - Streetview
DISCLAIMER: Property descriptions and related information displayed on this page are marketing materials provided by John Sankey - Mansfield. Placebuzz does not warrant or accept any responsibility for the accuracy or completeness of the property descriptions or related information provided here and they do not constitute property particulars. Please contact John Sankey - Mansfield for full details and further information.





