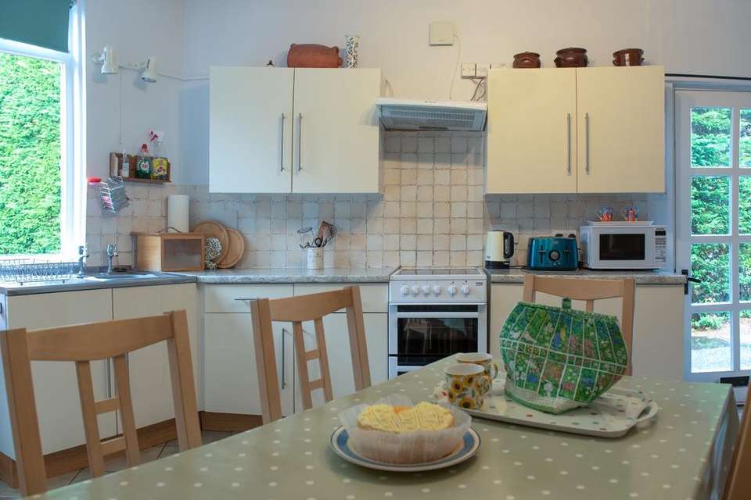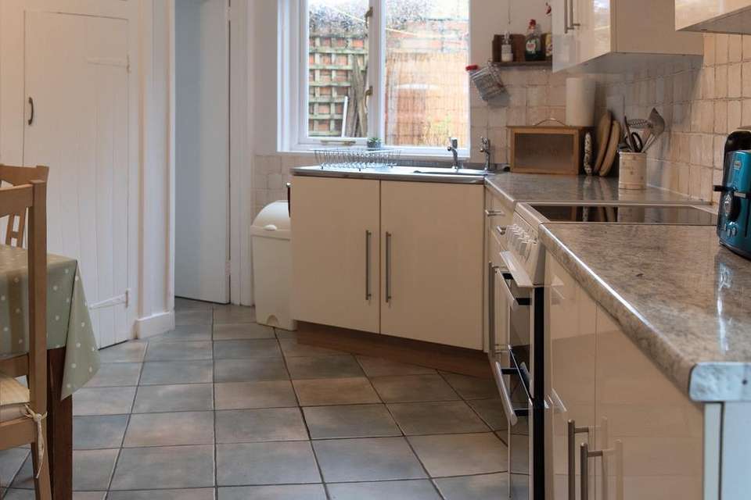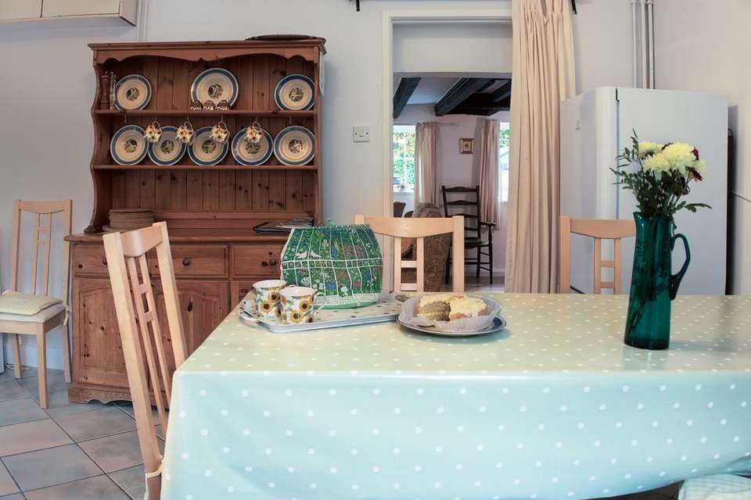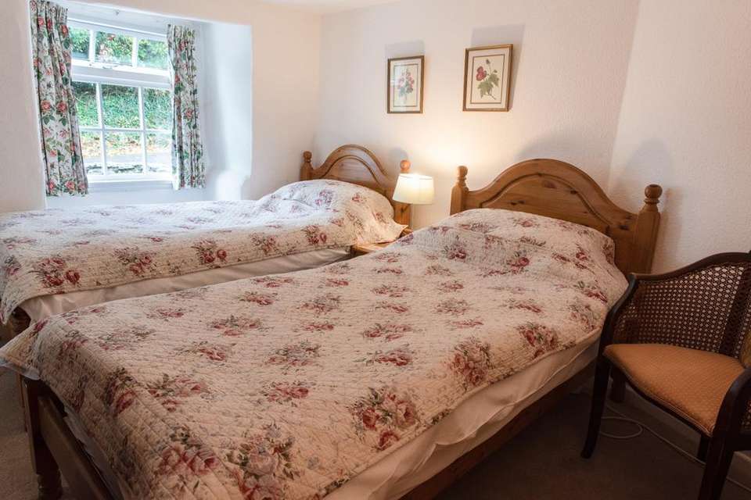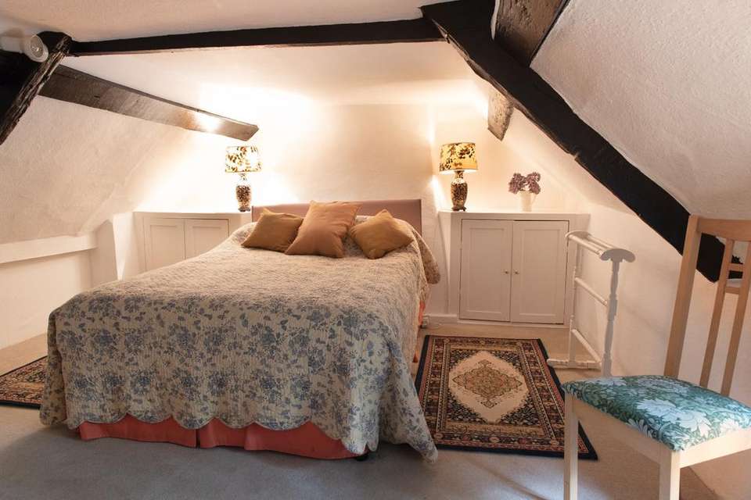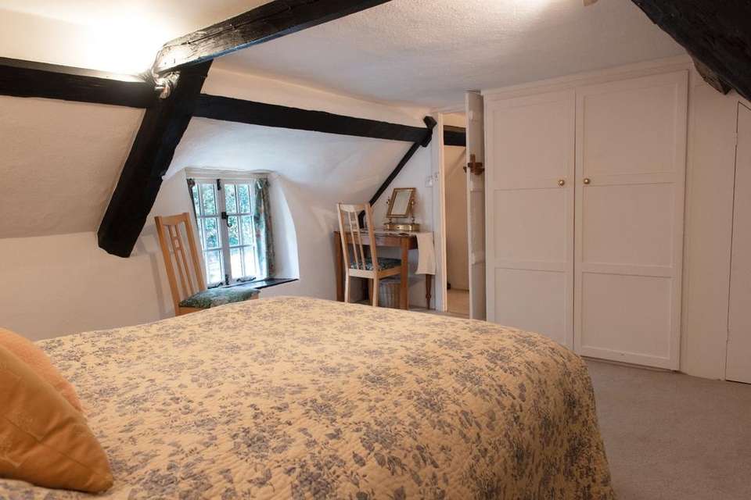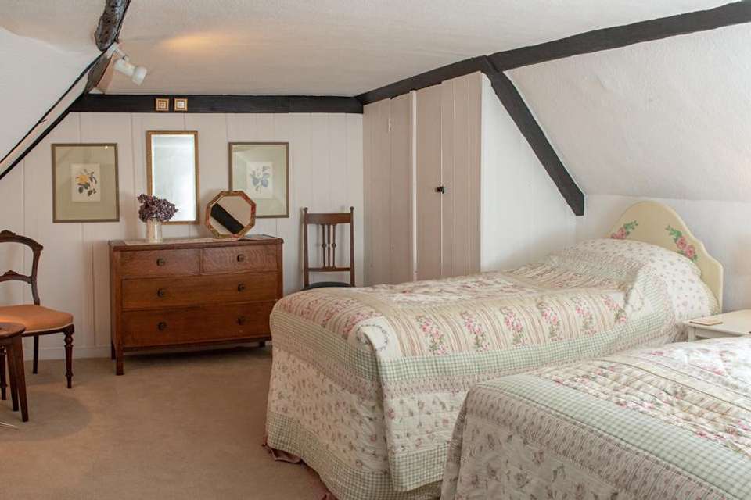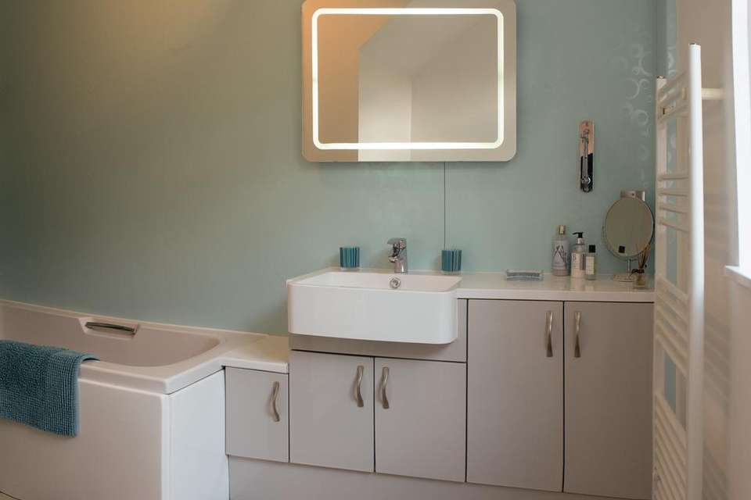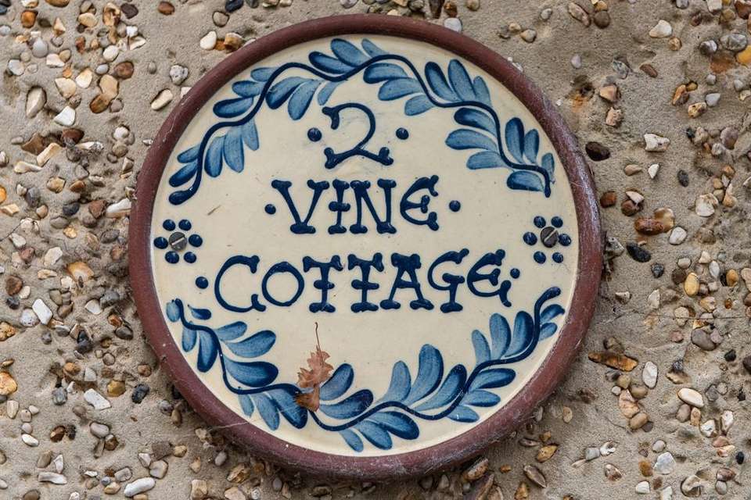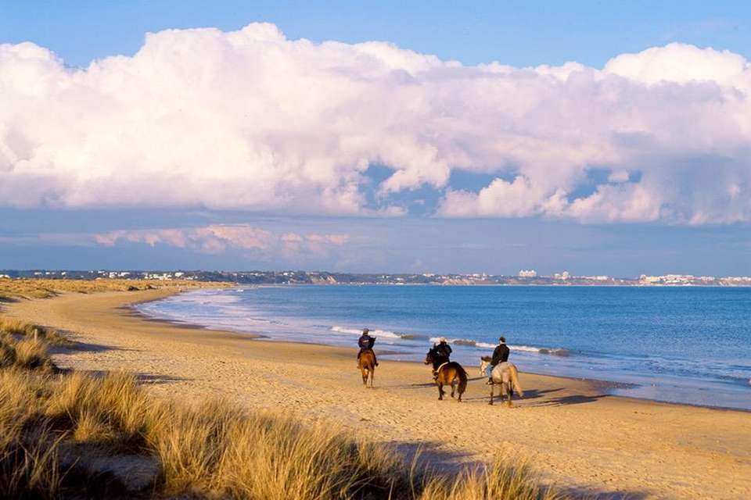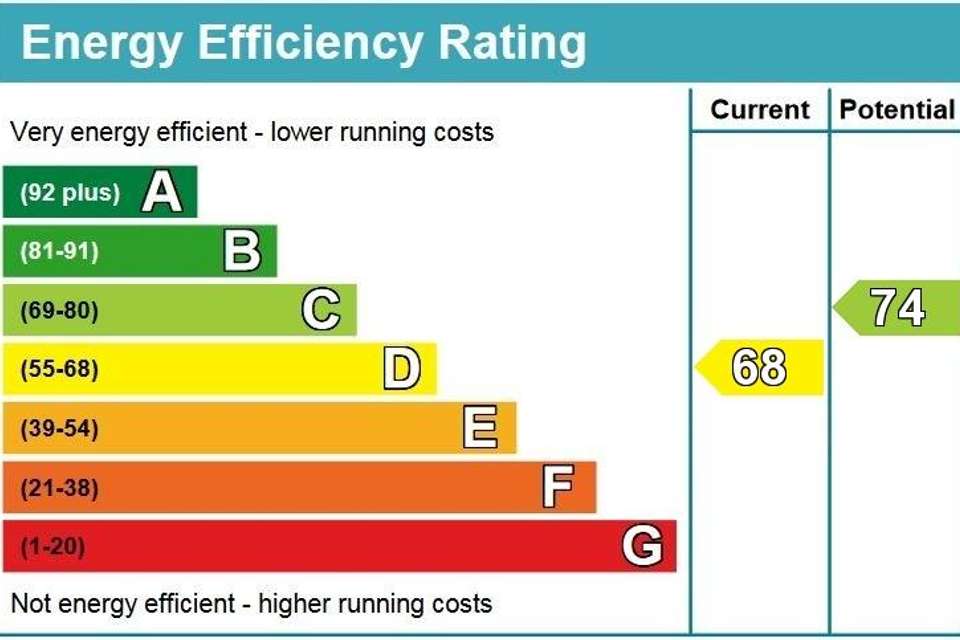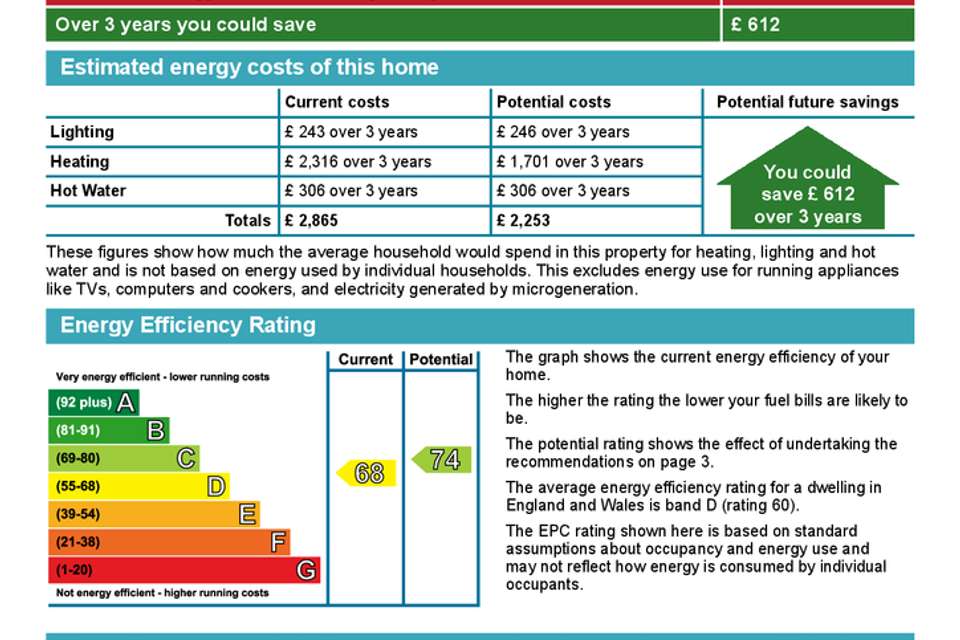3 bedroom terraced house for sale
BEACH ROAD, STUDLANDterraced house
bedrooms
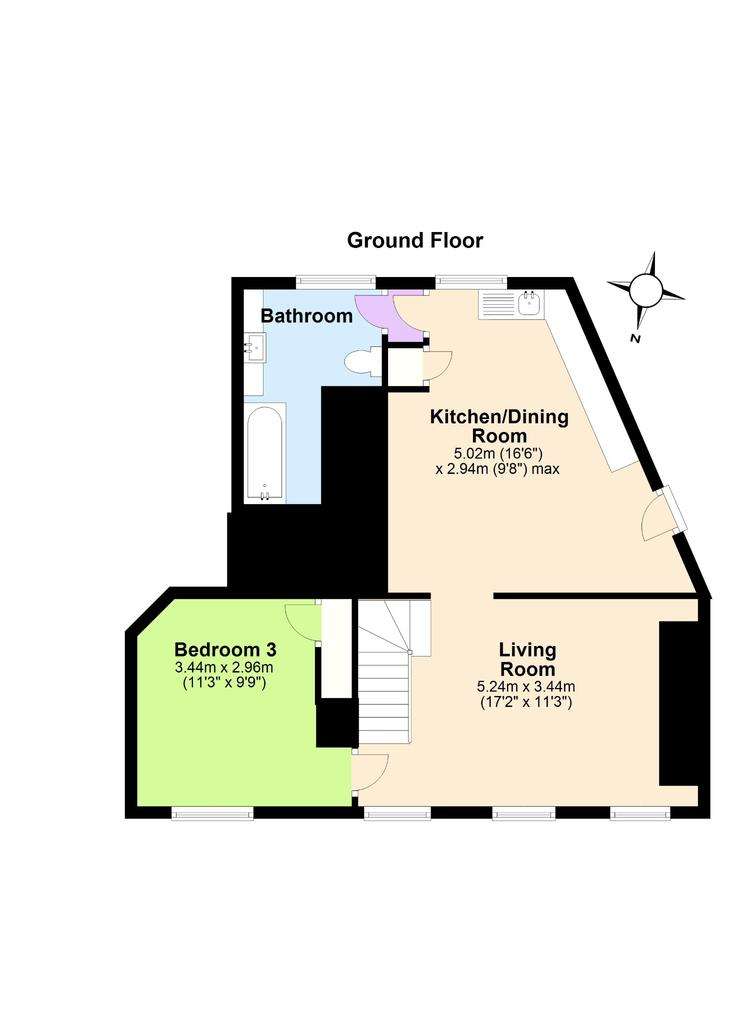
Property photos

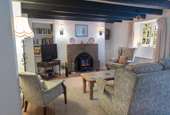
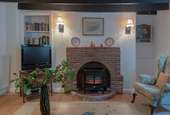
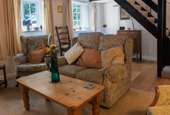
+12
Property description
Vine Cottage is set in an unrivalled location about 500 metres from the centre of Studland and a similar distance to Dorset's famous Jurassic Coast, Studland Bay and the iconic Old Harry Rocks. Offering the original charm and quality of a Grade II Listed 18th Century period property with modern comforts the main building has external cement rendered elevations with a pebbledash finish under a thatched roof, a rear extension having been added in more recent times.
The end of a terrace of three, originally fishermens' cottages, the cottage has been run as a self catering holiday let for 20 years (4 star Visit England in recent years).
The village of Studland lies at the South-Eastern tip of the Isle of Purbeck, approximately 9 miles from Poole, Bournemouth and Wareham all of which have main line rail link to London Waterloo (approx 2 hours). Much of the surrounding area is owned by the National Trust and is designated as an Area of Outstanding Natural Beauty including the gateway to the Jurassic Coast and World Heritage Coastline. The village has a popular pub and the exclusive Pig on the Beach (restaurant/hotel). It is also well served by a village store. There is also a popular riding school and an international Golf Club on the outskirts of the village.
Entrance to the cottage is directly into the spacious tiled kitchen/dining room, fitted with contemporary kitchen units. This leads to the attractive living room which has a hard wood floor, brick fireplace with electric 'living coal' effect heater, beamed ceiling and open stair case leading to the upstairs. Also on the ground floor is the third bedroom (twin bedded) and the bathroom located through a small lobby off the kitchen. The entire ground floor of the cottage has been updated by the owners in recent years.
Living Room 5.24m x 3.44m (17'2" x 11'3")
Kitchen/Dining Room 5.02m x 2.94m max (16'6" x 9'8" max)
Bedroom 3 3.44m x 2.96m (11'3" x 9'9")
Bathroom
On the first floor there are two double bedrooms, the master is particularly spacious with fitted wardrobe and cupboards and attractive beamed ceiling. Bedroom two also has a fitted wardrobe cupboard and a beamed ceiling.
Bedroom 1 5.08m x 3.97m (16'8" x 13')
Bedroom 2 4.35m x 3.44m (14'3" x 11'3")
Outside is a small yard which houses washing line, gas bottles, and wheelie bin. Parking is permitted on the road October to April. There is parking for two cars between the low stone wall and the front of the house.
SERVICES Mains water, drainage and electricity. Calor gas fired central heating.
COUNCIL TAX Band D - £2,160.47 for 2020/2021.
VIEWING Is highly recommended to appreciate this Grade II Listed property. To arrange an appointment please call Corbens,[use Contact Agent Button]. Postcode for SatNav BH19 3AP.
Please note - All photographs have been supplied by the owners.
Property Reference STU1277
The end of a terrace of three, originally fishermens' cottages, the cottage has been run as a self catering holiday let for 20 years (4 star Visit England in recent years).
The village of Studland lies at the South-Eastern tip of the Isle of Purbeck, approximately 9 miles from Poole, Bournemouth and Wareham all of which have main line rail link to London Waterloo (approx 2 hours). Much of the surrounding area is owned by the National Trust and is designated as an Area of Outstanding Natural Beauty including the gateway to the Jurassic Coast and World Heritage Coastline. The village has a popular pub and the exclusive Pig on the Beach (restaurant/hotel). It is also well served by a village store. There is also a popular riding school and an international Golf Club on the outskirts of the village.
Entrance to the cottage is directly into the spacious tiled kitchen/dining room, fitted with contemporary kitchen units. This leads to the attractive living room which has a hard wood floor, brick fireplace with electric 'living coal' effect heater, beamed ceiling and open stair case leading to the upstairs. Also on the ground floor is the third bedroom (twin bedded) and the bathroom located through a small lobby off the kitchen. The entire ground floor of the cottage has been updated by the owners in recent years.
Living Room 5.24m x 3.44m (17'2" x 11'3")
Kitchen/Dining Room 5.02m x 2.94m max (16'6" x 9'8" max)
Bedroom 3 3.44m x 2.96m (11'3" x 9'9")
Bathroom
On the first floor there are two double bedrooms, the master is particularly spacious with fitted wardrobe and cupboards and attractive beamed ceiling. Bedroom two also has a fitted wardrobe cupboard and a beamed ceiling.
Bedroom 1 5.08m x 3.97m (16'8" x 13')
Bedroom 2 4.35m x 3.44m (14'3" x 11'3")
Outside is a small yard which houses washing line, gas bottles, and wheelie bin. Parking is permitted on the road October to April. There is parking for two cars between the low stone wall and the front of the house.
SERVICES Mains water, drainage and electricity. Calor gas fired central heating.
COUNCIL TAX Band D - £2,160.47 for 2020/2021.
VIEWING Is highly recommended to appreciate this Grade II Listed property. To arrange an appointment please call Corbens,[use Contact Agent Button]. Postcode for SatNav BH19 3AP.
Please note - All photographs have been supplied by the owners.
Property Reference STU1277
Council tax
First listed
Over a month agoEnergy Performance Certificate
BEACH ROAD, STUDLAND
Placebuzz mortgage repayment calculator
Monthly repayment
The Est. Mortgage is for a 25 years repayment mortgage based on a 10% deposit and a 5.5% annual interest. It is only intended as a guide. Make sure you obtain accurate figures from your lender before committing to any mortgage. Your home may be repossessed if you do not keep up repayments on a mortgage.
BEACH ROAD, STUDLAND - Streetview
DISCLAIMER: Property descriptions and related information displayed on this page are marketing materials provided by Corbens Estate Agents - Swanage. Placebuzz does not warrant or accept any responsibility for the accuracy or completeness of the property descriptions or related information provided here and they do not constitute property particulars. Please contact Corbens Estate Agents - Swanage for full details and further information.





